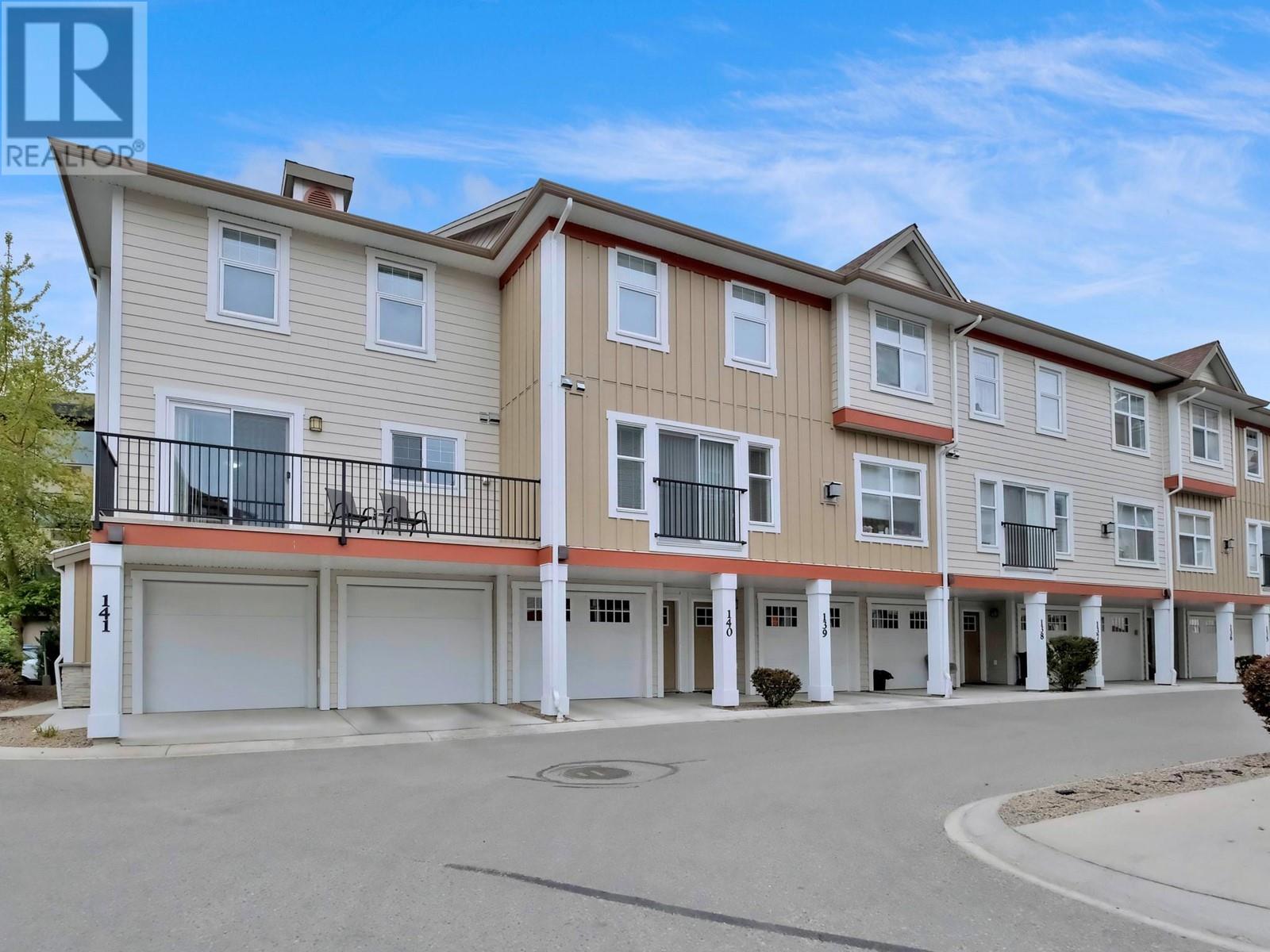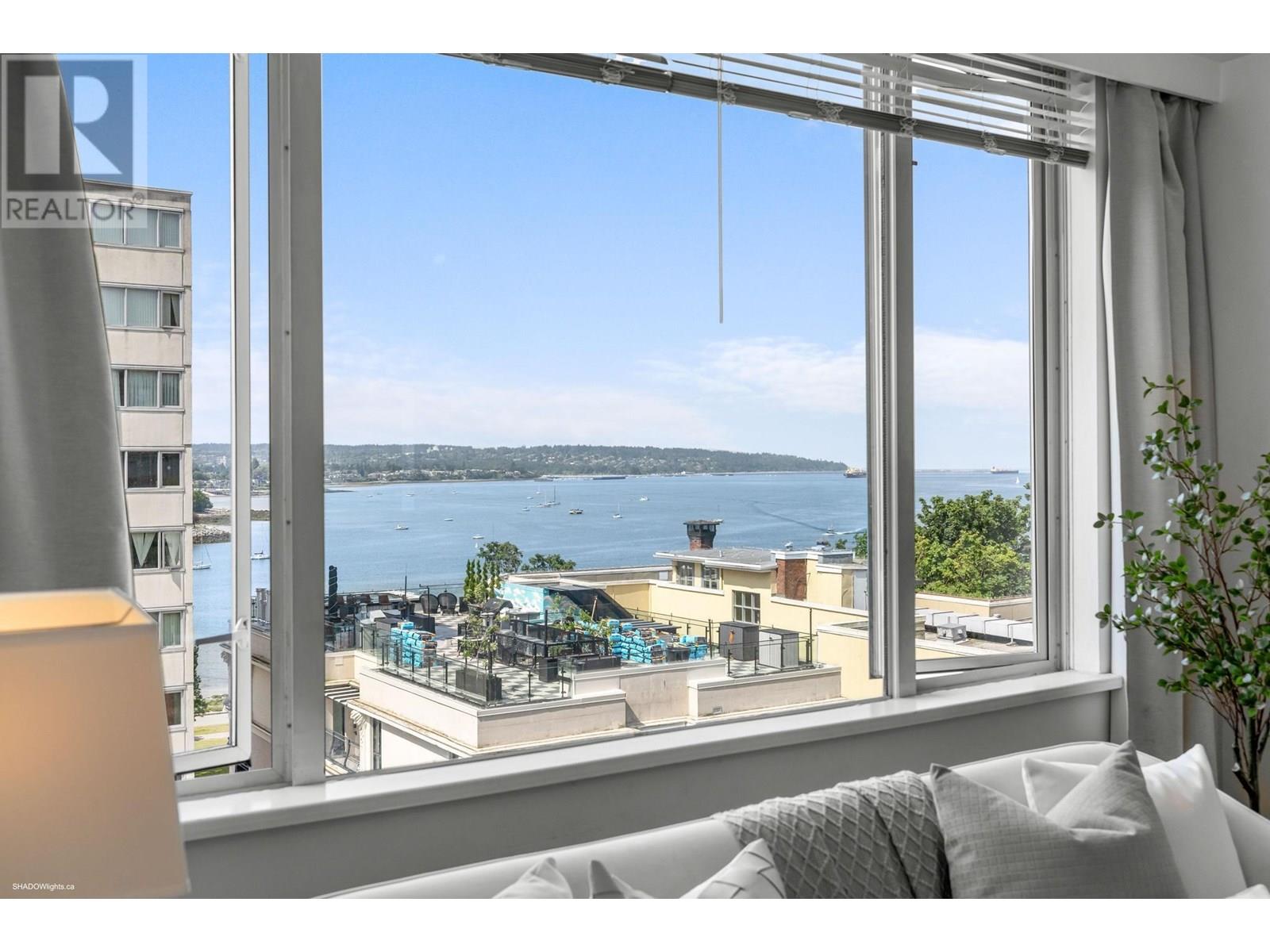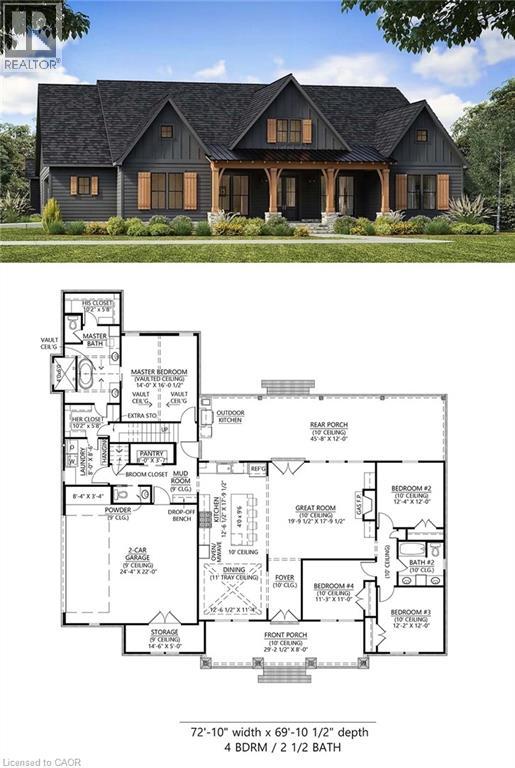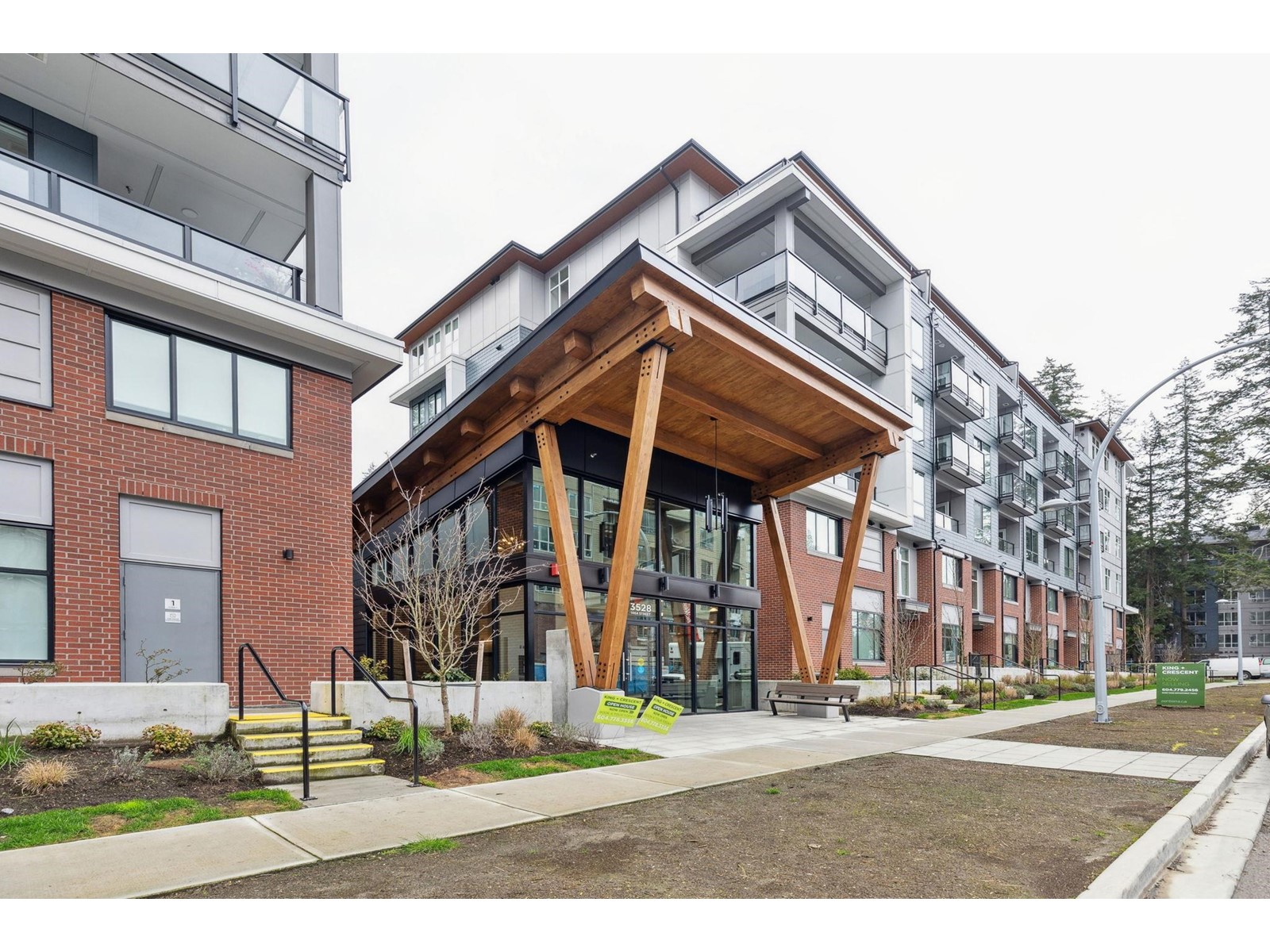48 Beardmore Crescent
Toronto, Ontario
Your dream home is within reach! This massive, solid brick home sits on a large, pool-sized lot and is ideal for contractors, renovators, DIY enthusiasts, and end-users willing to undertake a renovation. The property has been partially gutted due to an unchecked water leak and requires mostly cosmetic work to restore it to its full potential. The home features 5+1 bedrooms, 4 bathrooms, and a gigantic, open concept basement with full ceiling height. The layout is functional, and the mechanical systems, including HVAC, plumbing, and electrical, are largely intact and operational. The windows are in good condition, and the roof was replaced within the last 10 years. A new rear sliding door has been installed. The property also includes a two-car garage with additional parking for two cars in the private driveway. Located on an exceptional street, the home is in a neighborhood of top rated schools, including A.Y. Jackson Secondary School and Zion Heights Middle School. The home is also mere steps from tranquil walking trails along the picturesque Don River. This property offers significant potential to be transformed into a forever home or a profitable flip. Truly a must-see for those interested in an exciting renovation project. Please view the 3D tour to see detailed condition of the home. (id:57557)
136 Overberg Way
Ottawa, Ontario
No Rear Neighbors! Don't miss this opportunity to own a fully renovated 3-bedroom, 2.5-bathroom home that's move-in ready from top to bottom. The main floor features a functional kitchen with granite countertops, a cozy living room, and a mudroom with convenient laundry access. Upstairs offers three generous bedrooms and two full bathrooms. The fully finished basement includes a spacious rec room with a gas fireplace perfect for relaxing or entertaining. 2025 upgrades include: brand new appliances, fresh paint throughout, updated kitchen cabinets, refinished hardwood on the main level, luxury vinyl flooring upstairs and in the basement, stairs carpet, duct cleaning and eavestroughs. Ideally located within walking distance to Walmart Plaza, parks, and other amenities. Welcome home! (id:57557)
3363 Wilson Street Unit# 140
Penticton, British Columbia
FIRST TIME HOME BUYER & INVESTOR ALERT! This thoughtfully designed 3 bedroom, 3 bathroom townhome offers over 1,400 sq.ft. of comfortable living space in one of Penticton’s most desirable south end locations, just a short walk to Skaha Lake’s stunning beaches, local shopping, and within steps of Princess Margaret Secondary and Skaha Lake Middle School. Perfect for first time buyers, young families, investors, or even downsizers, this home has it all. The ground level features a single garage with space for bikes and paddleboards, a large utility/storage room, and access to a private, fenced outdoor area. The main floor boasts a bright, open concept living and dining area with high ceilings, a cozy gas fireplace, and a well appointed kitchen, ideal for entertaining. A convenient 2 piece powder room and a spacious patio complete this level. Upstairs you'll find two bedrooms, a generous primary suite with a walk-in closet and ensuite, a 4-piece main bathroom, and laundry for added convenience. Low strata fees, family friendly, pet friendly (2 allowed), and long term rentals permitted. This is a solid opportunity in a sought after location! Total sq.ft. calculations are based on the exterior dimensions of the building at each floor level and include all interior walls and must be verified by the buyer if deemed important. (id:57557)
702 1436 Harwood Street
Vancouver, British Columbia
Prepare to be wowed by jaw-dropping, panoramic views from this stunning 2-bed, 2-bath corner suite in Harwood House. With prime SW exposure, this home captures incredible sunsets from every angle-whether you're on the 9x5 balcony, entertaining in the spacious living area, or cooking in the open-concept kitchen with S/S appliances. Floor-to-ceiling windows flood the space with natural light and frame the views, while hardwood floors, a cozy gas fireplace, and French doors to the primary bedroom add timeless charm. Smartly separated for privacy, the bedrooms include a primary with walk-in closet & ensuite. Just steps from Sunset Beach, the Seawall, and vibrant Davie Village, this is more than a home-it´s your front-row seat to stunning sunsets & waterfront living! (id:57557)
117, 3000 Citadel Meadow Point Nw
Calgary, Alberta
Waiting for A new owner. Early possession is possible. This condo has undergone a significant upgrade, including flooring, paint, kitchen cabinets, countertops, and appliances. This excellent two-bedroom condo apartment is located in the Citadel Meadow Point. And is Virtually Staged. Conveniently located and a short distance from Stoney Trails, with quick access to St. Brigid Catholic School and a few minutes away from Citadel Park School K-5, shopping malls, and other amenities. This condo features a spacious living room and dining area with doors opening to a covered balcony, two good-sized bedrooms, a full bath, a kitchen with a breakfast nook, and a laundry room. It also offers quick-side access to the two outside parking stalls, allowing the owner to go straight from the condo at the end of the building to the stalls (#59 & #79). A laundry room storage area; you can move in immediately. Condo fees include electricity, heat, and water. Come and view the property to make it your home. Please have a look at the Virtual Tour. (id:57557)
343 Falshire Drive Ne
Calgary, Alberta
?? Fully Renovated | Move-In Ready | Income Potential!Welcome to this beautifully renovated detached home in the heart of the vibrant Falconridge community! This spacious and modern home offers 3 bright bedrooms and a full bathroom upstairs, perfect for growing families. The main floor features a welcoming living room, a stylish kitchen, and an additional full bathroom—plus a separate side entrance leading to the fully developed basement.The basement illegal suite includes 1 bedroom, a second kitchen, laundry, full washroom and its own private entrance, making it ideal for rental income or extended family living.This property has been thoughtfully updated from top to bottom—just move in and enjoy! Located close to schools, parks, transit, and shopping, this home offers both comfort and convenience.Don't miss this exceptional opportunity—book your showing today! (id:57557)
260 Southampton Drive Sw
Calgary, Alberta
Open House Sunday June 22 2025 from 12 pm to 2:30 pm. Welcome to this beautifully maintained and extensively upgraded home in the highly sought-after community of Southwood. Nestled in a peaceful and mature neighbourhood, this renovated four-level split offers the perfect blend of modern luxury, family functionality, and income-generating potential.From the moment you step inside, you’ll be impressed by the vaulted high ceilings that create a bright, open, and airy living space filled with natural light. The main level features a spacious layout with stylish flooring, a large living and dining area, and a functional kitchen with ample cabinetry—perfect for everyday living and entertaining.With nearly 2,600 square feet of developed living space, the home features five spacious bedrooms—three located on the upper floor and two more in the fully developed walk-up suite. The upper floor also includes a tastefully updated full bathroom, with plenty of room for a growing family.A standout feature of this property is the self-contained walk-up suite with its own private entrance. Thoughtfully designed for multi-generational living or rental income, this Illegal suite offers 2 bedrooms, 2 full bathrooms, a full kitchen, and a comfortable living space, providing both flexibility and privacy. for Family member, Guest, or Extra Income.The exterior boasts a brand-new detached garage, as well as an additional front parking pad beside the house, offering ample off-street parking for multiple vehicles. Situated on a large lot in a quiet, family-friendly location, this home is just minutes away from schools, parks, shopping, public transit, and major roadways.Don’t miss this rare opportunity to own a spacious, upgraded home with income potential in one of Calgary’s most established and desirable communities. (id:57557)
16 Abingdon Road
Caistorville, Ontario
Welcome to this exclusive 9-lot country estate community, offering a rare opportunity to build your dream home on a premium 1+ acre lot. This exceptional parcel boasts a grand frontage of 209.34 ft. and depth of 235.51 ft., providing ample space, privacy, and a generous building footprint for your custom estate. Key Features: Lot Size: 1+ Acre (209.34 ft. x 235.51 ft.) Zoning: R1A – Single Detached Residential Draft Plan Approved Serviced Lot: To be delivered with hydro, natural gas, cable, internet, internal paved road & street lighting Condo Road Fees Apply Construction Ready: Approximately Phase 1 - August 2025 | Phase 2 - January 2026. Build Options: Choose from our custom home models or bring your own vision and builder. Surrounded by upscale estate homes, this is your chance to design and build a custom residence in a picturesque country setting without compromising on modern conveniences. Enjoy peaceful living while being just minutes to Binbrook (8 min.), Hamilton, Stoney Creek, and Niagara. Easy access to shopping, restaurants, and major highways, with the QEW only 15 minutes away. This lot offers the perfect blend of rural charm and urban connectivity – ideal for those seeking luxury, space, and community. Don’t miss this opportunity – secure your lot today and start planning your custom estate home! (id:57557)
16 Abingdon Road
Caistorville, Ontario
Welcome to this exclusive 9-lot country estate community, offering a rare opportunity to build your dream home on a premium 1+ acre lot. This exceptional parcel boasts a grand frontage of 172.20 ft. and depth of 244.53 ft., providing ample space, privacy, and a generous building footprint for your custom estate. Key Features: Lot Size: 1+ Acre (105.62 ft. x 66.58 ft. X 244.53 X 179.47 ft. X 230.62) Zoning: R1A – Single Detached Residential Draft Plan Approved Serviced Lot: To be delivered with hydro, natural gas, cable, internet, internal paved road & street lighting Condo Road Fees Apply Construction Ready: Approximately Phase 1 - August 2025 | Phase 2 - January 2026. Build Options: Choose from our custom home models ranging from 1,800 sq. ft. to 3,000 sq. ft. or bring your own vision. Surrounded by upscale estate Bungalow homes, this is your chance to design and build a custom residence in a picturesque country setting without compromising on modern conveniences. Enjoy peaceful living while being just minutes to Binbrook (8 min.), Hamilton, Stoney Creek, and Niagara. Easy access to shopping, restaurants, and major highways, with the QEW only 15 minutes away. This lot offers the perfect blend of rural charm and urban connectivity – ideal for those seeking luxury, space, and community. Don’t miss this opportunity – secure your lot today and start planning your custom estate home! (id:57557)
16 Abingdon Road
Caistorville, Ontario
Welcome to this exclusive 9-lot country estate community, offering a rare opportunity to build your dream home on a premium 1+ acre lot. This exceptional parcel boasts a grand frontage of 103.55 ft. and depth of 338.40 ft., providing ample space, privacy, and a generous building footprint for your custom estate. Key Features: Lot Size: 1+ Acre (103.65 ft. x 338.58 ft. X 363.70 X 199.06 ft.) Zoning: R1A – Single Detached Residential Draft Plan Approved Serviced Lot: To be delivered with hydro, natural gas, cable, internet, internal paved road & street lighting Condo Road Fees Apply Construction Ready: Approximately Phase 1 - August 2025 | Phase 2 - January 2026. Build Options: Choose from our custom home models ranging from 1,800 sq. ft. to 3,000 sq. ft. or bring your own vision. Surrounded by upscale estate Bungalow homes, this is your chance to design and build a custom residence in a picturesque country setting without compromising on modern conveniences. Enjoy peaceful living while being just minutes to Binbrook (8 min.), Hamilton, Stoney Creek, and Niagara. Easy access to shopping, restaurants, and major highways, with the QEW only 15 minutes away. This lot offers the perfect blend of rural charm and urban connectivity – ideal for those seeking luxury, space, and community. Don’t miss this opportunity – secure your lot today and start planning your custom estate home! (id:57557)
244 Los Alamos Place Ne
Calgary, Alberta
Great Family Home in a Quiet Cul-De-Sac Near Scenic Pathways. Tucked away on a peaceful cul-de-sac with direct access to one of southeast Calgary’s longest bike paths, this well-designed home offers space, comfort, and functionality for the growing family. With 4 bedrooms and 4 bathrooms, including a roomy primary suite with a walk-in closet and private 3-piece ensuite, there’s plenty of room for everyone. The bright and airy main floor is flooded with natural light and features a cozy gas fireplace with a built-in shelf — perfect for relaxing evenings. The kitchen boasts newer quartz countertops, and the main floor and upper level have been freshly painted for a modern refresh. Upstairs, you’ll find a 4-piece main bath for added convenience. The fully finished basement includes a spacious family room, a fourth bedroom, and a 2-piece bathroom — ideal for guests, teens, or a home office setup. Additional recent upgrades include newer asphalt shingles (completed September 2024) and a mid-efficiency furnace to keep things comfortable year-round. This home is a smart choice for families looking for lifestyle, location, and livability in one well-rounded package. (id:57557)
501 3528 146a Street
Surrey, British Columbia
Corner one-bedroom in the newly completed King+ Crescent community in South Surrey, featuring a rare 145 SF wrap-around balcony. Includes $15K in upgrades such as A/C in both the living room and bedroom, plus laminate flooring throughout. This bright northwest-facing home boasts large windows for plenty of natural light. Located in a thoughtfully planned community with great on-site amenities. Nestled in a forested setting within walking distance to shops like Choices Market and Starbucks. Easy access to King George Blvd and Highway 99. The area will soon benefit from the upcoming Nicomekl Riverfront Park, offering nearly 3 km of scenic riverfront. (id:57557)















