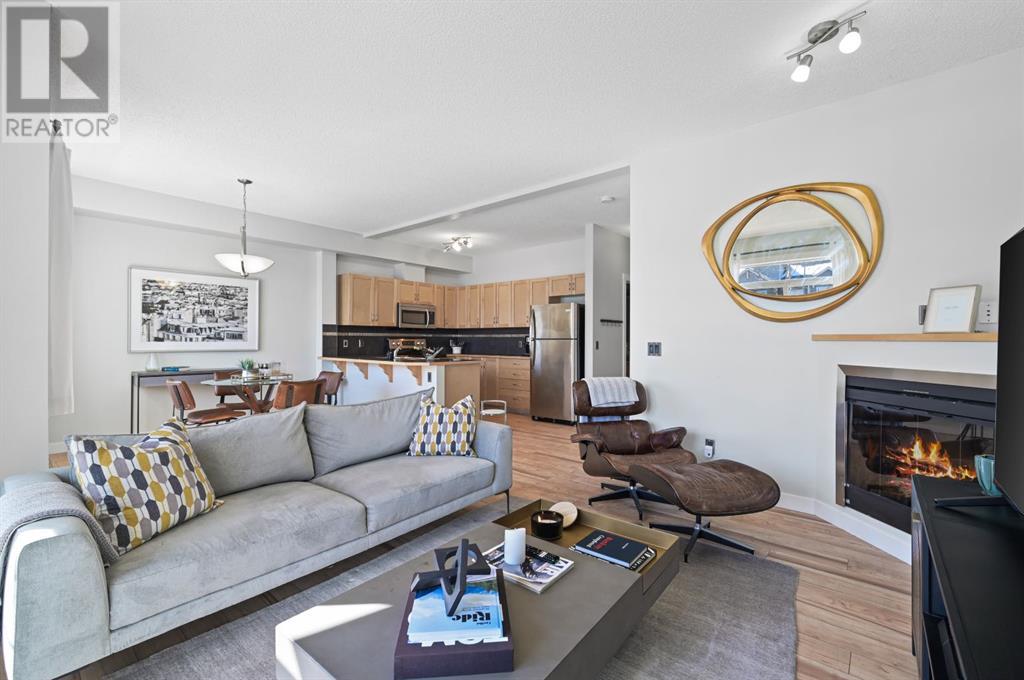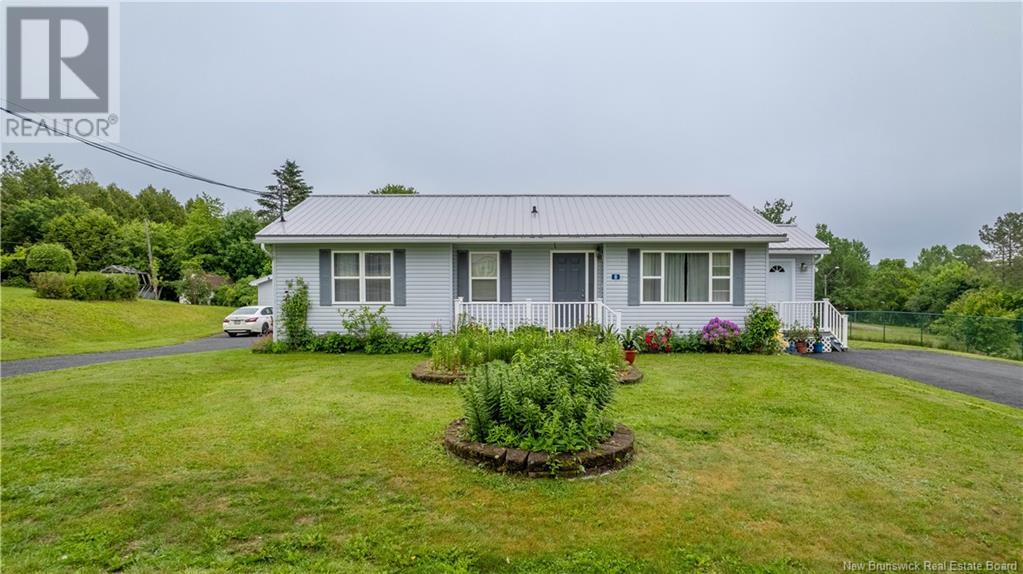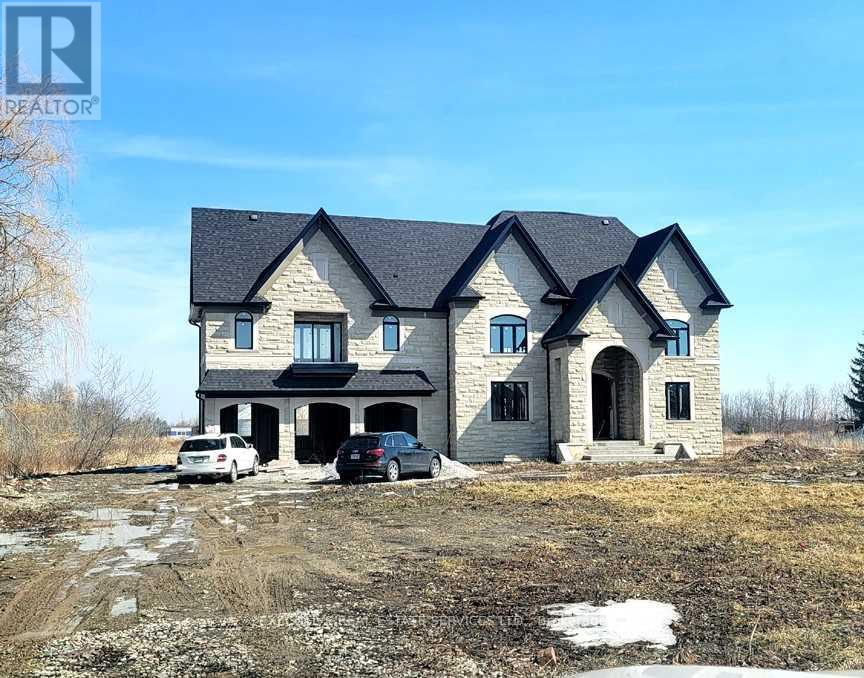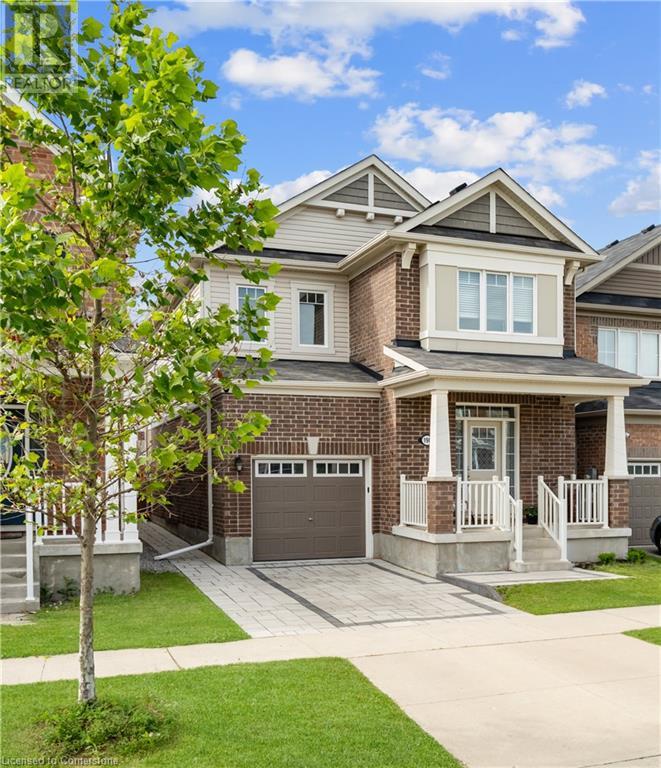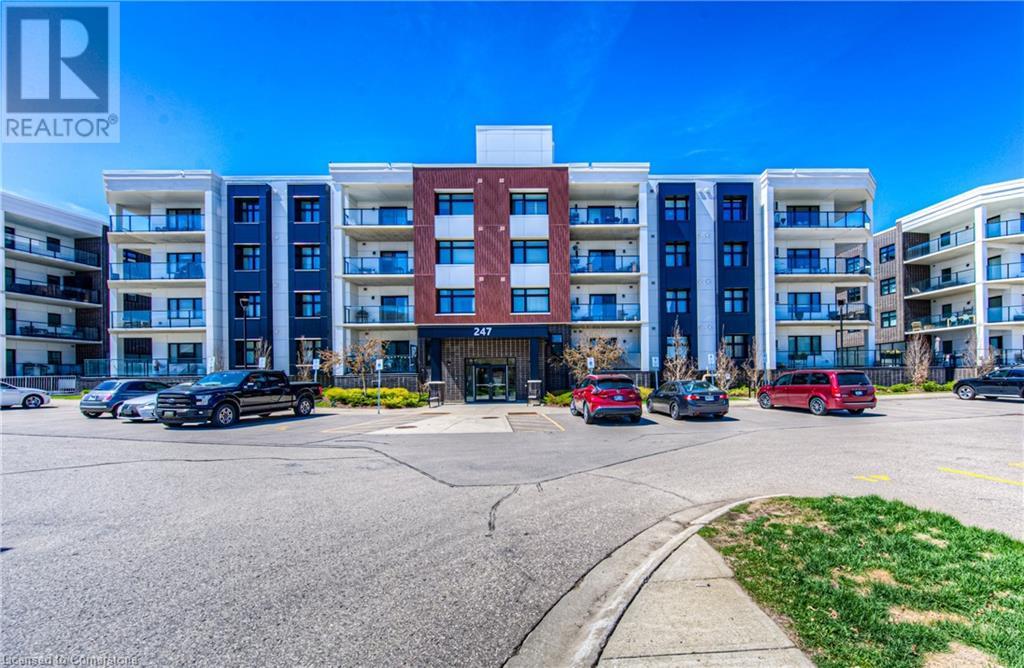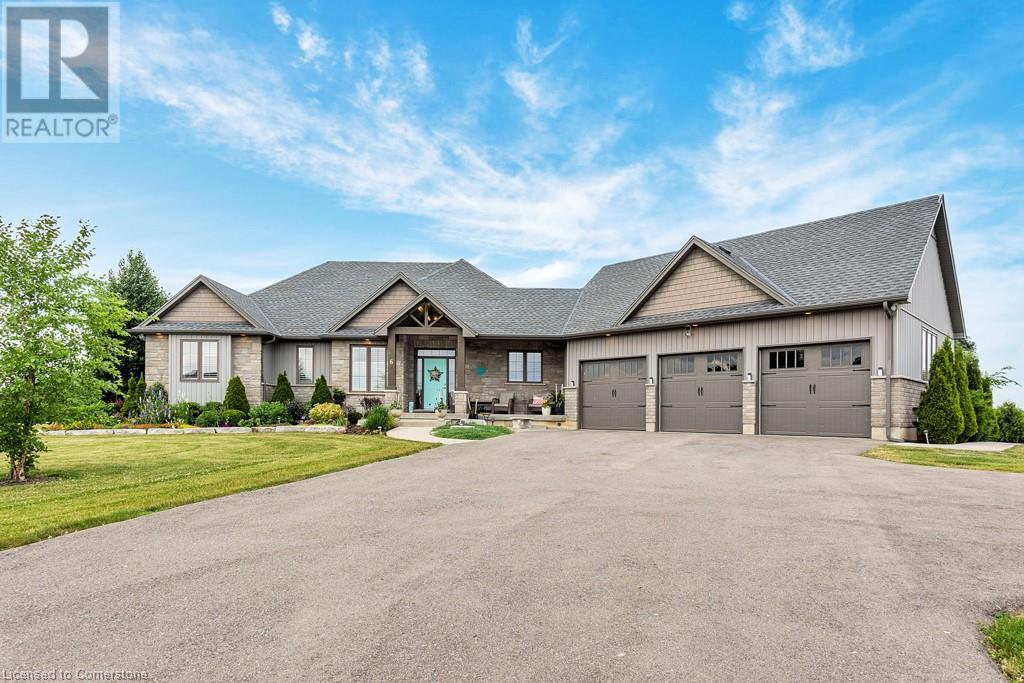2205, 211 Aspen Stone Boulevard Sw
Calgary, Alberta
Bright and Spacious Aspen Woods Two-Storey Condo in CalgaryLive vibrantly in this 2-storey, 1,160 sq ft condo in Aspen Woods, Calgary’s West Side—perfect for small families seeking community and convenience. This 2-bed, 2.5-bath haven features 9-ft ceilings, creating a bright, open main floor. Cook in a chef’s kitchen with stainless steel appliances, flowing into a spacious dining and living area. Relax on the south-facing balcony with mountain glimpses or enjoy the second bedroom’s private balcony—ideal for family moments or quiet coffees. A modern powder room and in-suite laundry add ease.Upstairs, retreat to a primary suite with a walk-in closet and bright en-suite. The cozy second bedroom, steps from a full bath, suits kids or guests.Steps from three top schools, a Montessori, a piano studio, Mercato, and West LRT, you’re on Stoney Trail for quick mountain getaways or downtown commutes.Join Calgary’s West Side community—book your viewing today! (id:57557)
8 Hillcrest Drive
St George, New Brunswick
Welcome to this beautifully maintained 4-bedroom home located in the desirable Hillcrest subdivision in St. George. Perfectly suited for families, this quiet neighborhood features its own park and is just a short walk to the Day Adventure Center and public boat launch, offering direct access to the stunning waters of Lake Utopia. Inside, the home offers a flexible layout to meet the needs of any lifestyle. Upstairs, youll find four bedrooms and a full bath. The lower level includes a second full bath featuring a relaxing jet tub, a non-conforming bonus room, and access to your private in-home saunaperfect for unwinding after a long day. A standout feature of this property is the indoor custom swim spa, providing year-round enjoyment and wellness right from the comfort of home. The rear foyer leads to a spacious bedroom that could easily serve as a private home office or guest suite. At the front of the home, a generous mudroom offers ample storage or could be converted into a second office space or studio. This home blends comfort, functionality, and wellnessall within minutes of recreational amenities and beautiful Lake Utopia. (id:57557)
3576 Route 132
Scoudouc, New Brunswick
(Open House: Sunday, July 6th from 1-3PM) DETACHED 30X40 GARAGE WITH 14FT CEILINGS, 12FT DOOR, HEAT PUMP & WORK PIT. OVER 2 ACRES. 4-SEASON SUNROOM. BUILT TO LAST. If youve been hunting for space, privacy, and a garage thatll make your buddies jealous, welcome to 3576 Route 132. Sitting on a beautifully treed lot with a circular paved driveway, this executive bungalow is set well back from the road, perfect for families, pets, and peaceful living. Step inside to an oversized, updated kitchen that opens into a sunny 4-season sunroom, plus a cozy sunken living room with fireplace. The main level also features two generous bedrooms, a fully renovated 5pc bathroom, and a spacious laundry room with sink. Downstairs offers a large family room, 3pc bath, two non-conforming bedrooms, extra storage, and a massive cold room. Heating includes electric baseboards and an 18,000 BTU mini-split. The attached garage is heated and insulated, with a bonus workshop or office at the back. But the real showstopper is the detached 30x40 garage, complete with 14ft ceilings, a 12ft door, 24,000 BTU mini-split, a full work pit, and space for RV parking. Composite decking on post techs, generator hookup, updated panel, LED lighting, central vac, 2015 roof, and a brick, stone, and hardboard exterior complete the checklist. Just minutes to Shediac and the highway, this one is the total package. (id:57557)
178 Old St Andrews Road Road
Canal, New Brunswick
Tucked away in the peaceful community of Canal, this stunning 4-level split offers the perfect blend of space, style, and serenityjust a short drive from the heart of St. George. Set on 2 acres of beautifully lush property, this home features 4 spacious bedrooms, 3.5 bathrooms, and an incredibly versatile layout designed to fit your lifestyle. The main level welcomes you with a bright, open-concept living room that flows into a generous kitchen, complete with ample cabinetry and prep space. Enjoy both semi-formal and formal dining areasperfect for everything from family meals to holiday hosting. A full bathroom on this level adds to the homes functionality. Upstairs, the primary suite feels like its own private retreat, with a walk-in closet and ensuite bath. Two additional bedrooms and an impressive 26x26 games/bonus room offer endless options for family fun, hobbies, or even a home gym. The lower level includes a cozy rec room, a large fourth bedroom, laundry area. Downstairs, the basement offers incredible storage, a walk-in pantry, an open workshop space, and interior access to the attached garageideal for hobbyists, tradespeople, or anyone needing extra space to create or tinker. The oversized attached garage and workshop add even more value and versatility, with room for vehicles, tools, toys, and more. If youve been dreaming of space, privacy, and a move-in ready home just minutes from town, this is it. (id:57557)
135 Highland Drive
Hampton, New Brunswick
Welcome to this spacious and meticulously maintained family home, perfectly situated in the charming town of Hampton. This 4-bedroom split entry offers a warm, inviting layout with plenty of room for your growing family. Step inside to discover gleaming hardwood floors and a huge living room filled with natural light. The elegant walk through french doors lead into a cozy dining room, perfect for family meals and entertaining. From here, patio doors open onto a back deck, overlooking a private backyard oasis complete with fire-pit, and ideal for summer evenings and outdoor gatherings. This perfectly functional kitchen has plenty of cupboard and counter space, and a separated eat-in kitchen area for the quick and simple meals. The main level also features 3 generously sized bedrooms, and full bath with jet tub and double vanity sinks. Downstairs, the fully finished basement has a huge family room with the softest carpet you'll ever feel. You'll also find the 4th bedroom, ideal for a guest room or home office. The downstairs bath is a good-sized room and has a stand up shower and your laundry for extra organization. The mudroom is a the perfect spot in the house for additional food storage, and leads to the over-sized garage. This home is the perfect blend of comfort and functionality - all in a friendly neighbourhood close to schools, parks and all of the charm Hampton has to offer. All sizes and dimensions are approximate. (id:57557)
41 Corbett Road
Morrisdale, New Brunswick
Step into timeless charm w/this true country-style gem, nestled on a peaceful acre w/views of the majestic St. John River. From the moment you walk in, you're welcomed by the warmth of rustic pine flooring throughout & the storied beauty of a 100+ year-old original staircase and banister; history meets comfort. This home is designed for those who crave nature, privacy, & a little magic in their everyday. Watch the river roll by from your cozy living room, where a woodstove adds the perfect touch of country coziness, or from the sun-filled family room that flows effortlessly into the spacious kitchen. With built-in appliances, ample cabinetry, & generous prep space, its a dream for the home cook or entertainer. The bright, open dining area invites long meals, morning coffee, and memory-making. Step outside to your covered verandah & let the sounds of birdsong and fluttering butterflies soothe you. A large mudroom w/ laundry & storage + a full main floor bath make life convenient & functional. Upstairs, the spacious primary bedroom offers a serene retreat, while a massive bonus room is ready for playtime or all the storage you need. Two additional bedrooms & a second bath w/ shower round out the upper level. Basement provides ample storage. Freshly painted exterior w/ cedar shingles, two solid decks, metal roof, updated septic & field, and a newer drilled well; this home is as solid as it is charming. Dont miss your chance to live the country life youve been dreaming of. (id:57557)
15267 Airport Road
Caledon, Ontario
Discover the potential of this semi-finished dream project nestled in the heart of Caledon, where your ideal oasis awaits. With a sprawling 31,398.33 sq. ft. site and over 7,000 sq. ft. of allowable building area, this property offers a rare opportunity to craft your perfect luxury home. Key utilities municipal water, gas lines, and underground electricity are already set up, making the building process seamless. Plus, development charges have been fully paid, and a building permit is already in place. (Records and building permit will be provided upon acceptance of the offer.) Seize this extraordinary chance to create a home tailored to your vision in a prime Caledon location. Please note that the house being Sold AS-IS. Please do your own due-diligence. (id:57557)
74 Kingknoll Drive
Brampton, Ontario
Great Opportunity Not To Miss! Beautiful Double Car Garage Elegant Detached 4 BEDROOM Home With Huge Lot! Very Bright With Lots Of Sunlight From All Directions With Spacious Rooms Layout! Separate Living Rm, Family Rm, Office and Foyer. Separate Entrance From Garage to House! Main Floor Laundry For Convenience! Nice Landscape Backyard Patio With Matured Trees And Gorgeous View! Enjoy Tea in Backyard With Bird Singing. Beautiful Front Garden With Outdoor Lights! More Than 4,000 SQ FT Finished Area. LEGAL 3 BEDROOM BASEMENT With Separate Entrance! Extensively Renovated & Freshly Painted Property! Gorgeous Chandelier Hanging In The Hallway! Pot lights In Hallway & Living Room! Kitchen Fully Renovated With New S/S Appliances! Roof Replaced in 2021! New Roller Blinds On All Windows! All Washrooms Fully Renovated! Steps To Sheridan College/Public Transit & Short Walk To Schools, Parks, Plaza And Library. (id:57557)
196 Ridge Road
Cambridge, Ontario
Pride of ownership is evident throughout this stunning 4-bedroom, 3-bathroom home offering over 1,780 sq. ft. of thoughtfully designed living space. Step inside to discover 9-foot ceilings, gleaming hardwood floors, hardwood stairs, and granite countertops that bring sophistication and luxury to the heart of the home. The open-concept main floor is ideal for both entertaining and everyday living, while the second-floor laundry suite adds convenience. The spacious primary bedroom features a walk-in closet and a luxurious tiled shower—your ideal retreat at the end of the day. Outside, enjoy an interlocking stone driveway and walkway that extends to the backyard patio, perfect for summer gatherings. The fully fenced, professionally landscaped backyard sits on a deep 118' lot and includes a high-quality shed and perimeter weeping tile for added peace of mind. Additional upgrades include an owned hot water heater, water softener, de-chlorinator, and reverse osmosis system. Located in a highly sought-after neighbourhood with quick access to Highway 401, this move-in ready home offers comfort, style, and convenience in one of Cambridge’s most desirable communities—schedule your private showing today! (id:57557)
415 Wallace Avenue N
Listowel, Ontario
Step into timeless elegance with this beautifully preserved century home, offering over 3,500 sq ft of finished living space and brimming with charm and character. Located in the vibrant heart of Listowel on a spacious corner lot, this 5-bedroom, 2-bathroom home blends historic detail with thoughtful updates, making it ideal for families, or those looking to run a home-based business - there's a dedicated space conveniently located on the main floor perfect for an office. Rich in historic detail, the home features stunning stained glass throughout, soaring ceilings, and generous room sizes that reflect its heritage. The kitchen has been tastefully updated with solid oak cabinets, new stainless steel appliances (2025), a pantry, and a striking hand-cut Turkish marble backsplash. The main bathroom was converted in 2024 from a laundry room into a stylish and functional 4-piece bath. Additional updates include new lighting throughout the home, some newer double-hung windows, fully parged interior walls, and sprayed urethane insulation for added comfort and efficiency. Enjoy your mornings on the large covered front porch and host summer evenings under the backyard gazebo. Located along the school walking route, snow removal on the sidewalks is conveniently handled by the town - just one of the many perks of this unique corner lot location. Full of warmth, space, and possibility, this home is a rare gem waiting to welcome its next chapter. This is your chance to own a piece of Listowels history. Don’t miss it! (id:57557)
247 Grey Silo Road Unit# 205
Waterloo, Ontario
Upscale Condo Living in Prestigious Carriage Crossing! Welcome to Trailside at Grey Silo Gate, nestled in the sought-after Carriage Crossing neighbourhood of Waterloo. This bright and expansive 2-bedroom, 2-bathroom condo offers over 1,325 sq. ft. of refined living space with exceptional upgrades throughout. The open-concept layout is designed for both comfort and style. A chef’s dream, the gourmet kitchen showcases stainless steel appliances, a large breakfast island, generous pantry, custom cabinetry, tile backsplash, and under-cabinet lighting. The spacious living and dining area flows seamlessly to a private covered balcony—perfect for entertaining or unwinding. Retreat to the serene primary suite, featuring dual closets and a spa-like ensuite with a glass-enclosed shower and premium finishes. A second bedroom or den, insuite laundry and a modern 4-piece bath provide additional comfort and flexibility. Additional highlights include two exclusive parking spaces (one underground, one surface), a dedicated storage locker, and access to well-maintained common areas including rooftop patio with Barbeques and lounge area. Ideally located near RIM Park, the 76-km Walter Bean Grand River Trail, Grey Silo Golf Club, top schools, universities, dining, shopping at Conestoga Mall, and quick access to the expressway—this is upscale condo living at its finest in one of Waterloo’s most coveted communities. (id:57557)
6 Macneil Court
Brantford, Ontario
Discover the home of your dreams at 6 MacNeil Court, where stunning design meets unparalleled comfort. This beautiful bungalow invites you in with its open-concept kitchen, dining, and great room, perfect for entertaining and family gatherings. The impressive 16 ft vaulted ceilings in the great room create an airy, spacious feel that will leave you in awe. Retreat to the primary bedroom, a tranquil escape complete with a spa-like ensuite featuring a luxurious soaker tub ideal for unwinding after a long day. With two additional bedrooms on the main floor and an extra bedroom plus bonus room in the basement, there's ample space for everyone or even the option to welcome guests with an in-law suite through its private walk-up entrance. Enjoy bright natural light flowing through every corner of this home, enhancing its welcoming ambiance. The expansive 1.24-acre lot at the end of a quiet cul-de-sac offers serenity while providing easy access to major routes like Highway 403 for commuters. Explore nearby trails and bask in breathtaking sunsets from your own backyard. With a generous three-car garage and plenty of recreational space including a rec room and games area, 6 MacNeil Court is not just a house; its your new lifestyle waiting to unfold. Don't miss out on this incredible opportunity to make this dream home yours! (id:57557)

