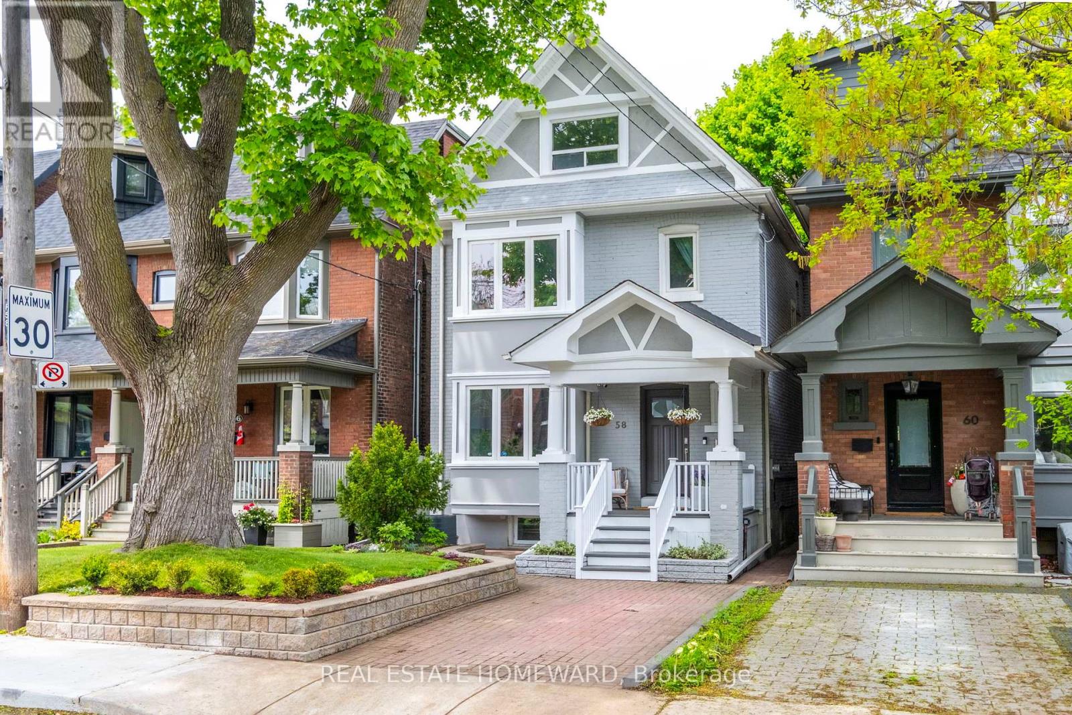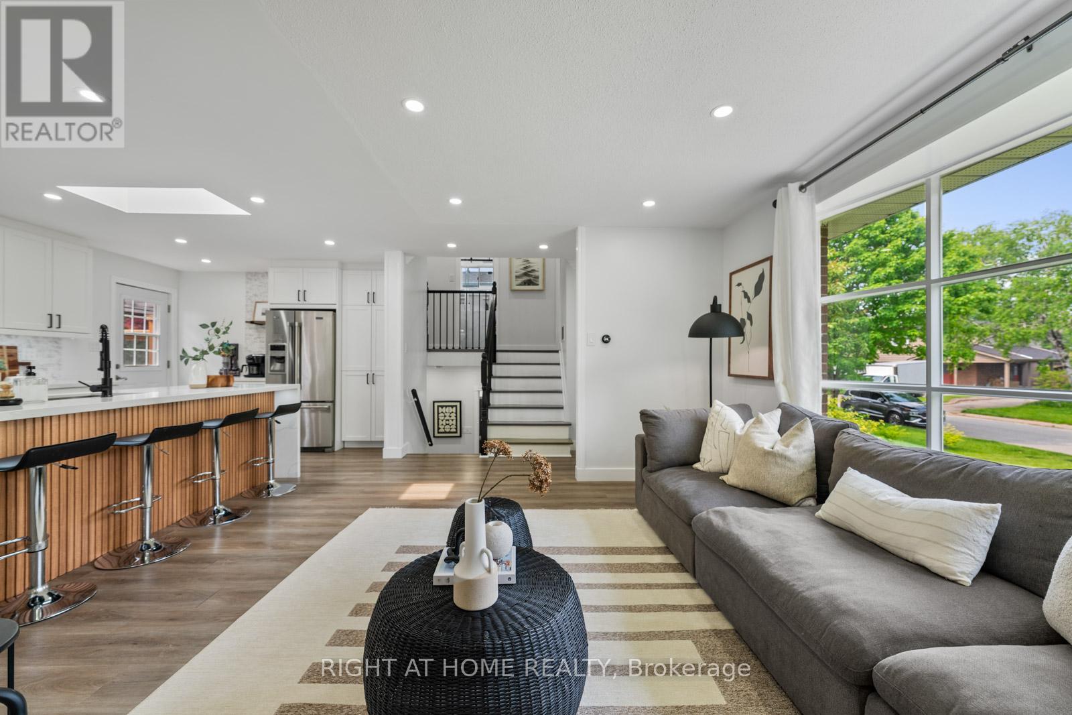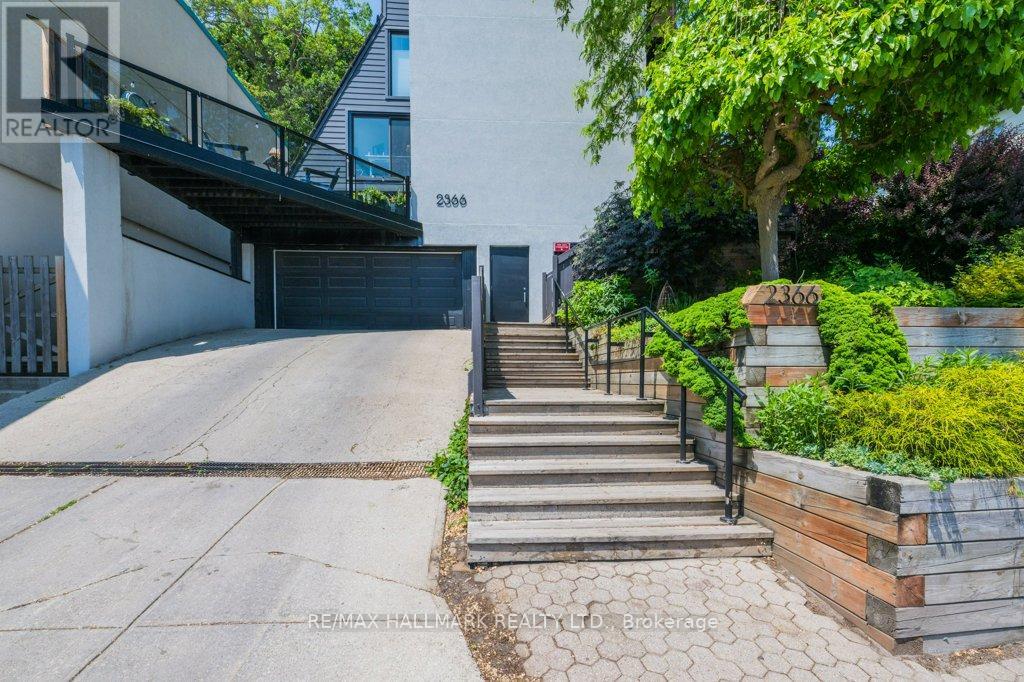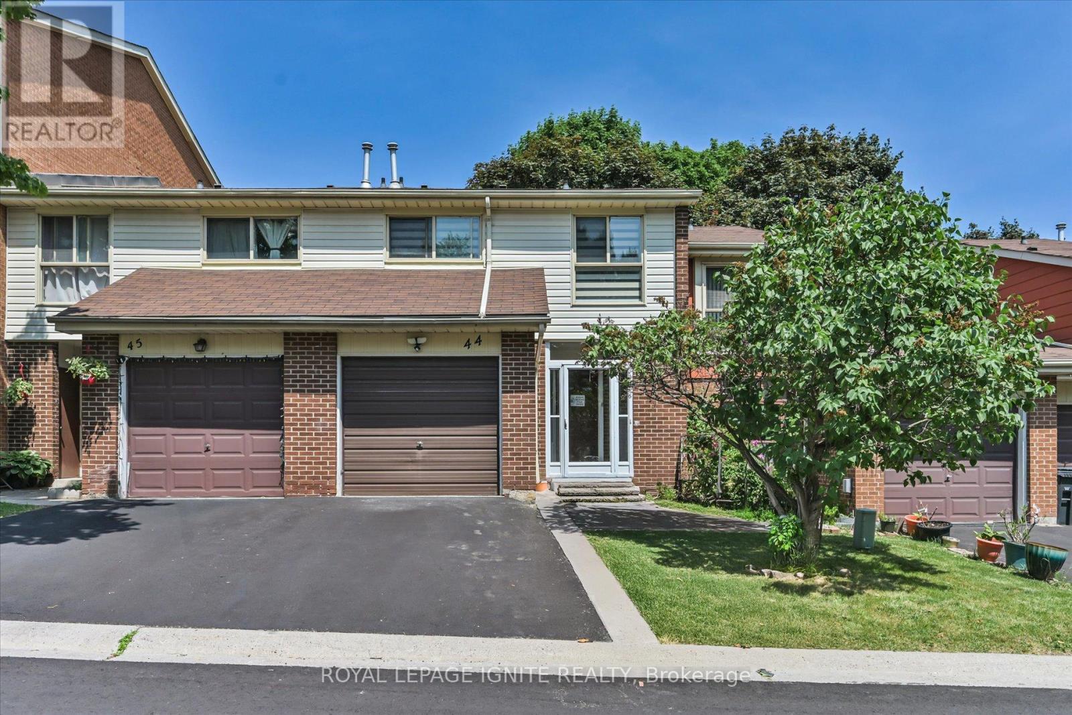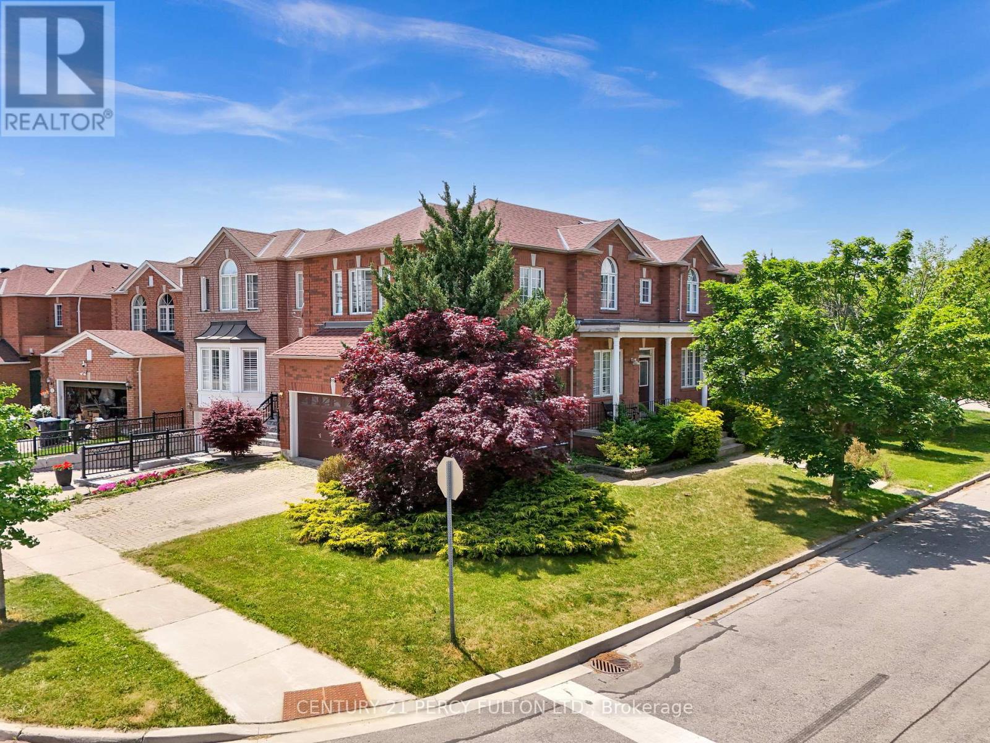47 Thames Drive
Whitby, Ontario
Beautifully maintained two-storey four bedroom, four bathroom home located in the esteemed Rolling Acres community of Whitby! This sun-filled freshly painted family home offers the perfect blend of comfort, style and functionality. Inside you will find a bright and spacious interior featuring main level nine foot and vaulted ceilings, hardwood floors, a formal living & dining room, main floor powder room and laundry room. A large eat-in kitchen that leads to an open concept family room with gas fireplace. Oversized sliding glass doors lead to a deck overlooking a fully fended in back yard complete with garden shed, perfect for summer BBQs. Upstairs you will find four generously sized bedrooms, featuring a large primary bedroom with a 5 piece ensuite and spacious walk-in closet. Numerous improvements have been made throughout to enhance the home's appeal, including updated garage doors (2022), roof (2020), a separate entrance to a finished basement with a modern open-concept kitchen, ample storage, large center island, three piece washroom, a large glass shower with rain head, a stylish recreation room with pot lights and a cozy gas fireplace that provides a warm ambiance. Experience an incredible sense of community in this friendly neighbourhood, ideal for families and professionals. Located just steps from nature trails, parks and public transit, top-rated schools and close to highways, shops and restaurants. This home is perfect for a growing or multi-generational family. (id:57557)
58 Columbine Avenue
Toronto, Ontario
Coveted Detached 3 Story Home, with Private Parking, in The Beach Triangle! This Home Features a Renovated Front Room with Gas Fireplace and Custom Built-ins, a Main Floor Powder Room, and a Gourmet Kitchen with Walk-in Pantry! The Primary Bedroom is an Absolute Paradise with a Serene Ensuite, Massive Walk-in Closet & Sitting Area. The Laundry Room is Conveniently Located on the Second Floor and there are 3 more Bedrooms providing Flexibility for a Home Office, a Gym or Bedrooms. The Basement is Fully Renovated with a Family Room, Guest Room & Bathroom. If you like to Entertain, this Backyard is for you! It is Professionally Landscaped with new Fence & Gazebo, Perfect for Kids & Dogs!! You are a Short Stroll to the Shops, Cafes & Restaurants on Queen St, Minutes From The Beach & Boardwalk and an Easy Commute to Downtown. Have a Look at the Virtual Tour & 4K Video then, Come and See it for yourself! Open House Sunday 2-4. (id:57557)
820 Zator Avenue
Pickering, Ontario
Welcome to 820 Zator Avenue, a beautifully redesigned 4-bedroom, 2-bathroom side-split on a bright corner lot in one of Pickering's most accessible and family-friendly neighbourhoods. This home has been updated from top to bottom with curated design choices and meaningful upgrades that truly set it apart. The heart of the home is the show stopping kitchen, fully remodelled in 2022 with quartz countertops, sleek cabinetry, matte black fixtures, and a fluted wood island with seating for four. The backsplash is finished in elegant Anatolia Carrara porcelain tile a detail echoed in the upper bathrooms floors and walls. Light pours in through a skylight and across the open-concept living space, with morning sunshine at the front of the home and afternoon light filling the backyard. All four bedrooms are thoughtfully designed, one of which, currently used as an office, features a modern slat wall accent, the perfect work-from-home zone. Downstairs, there's a delightful surprise: a fully custom mini home built just for the little ones. Dubbed 820-and-a-half , this one of a kind playhouse adds a touch of magic and makes the basement as family-friendly as the rest of the home. Step outside and you'll find your own private oasis: an acoustic friendly deck design for surround sound sets the mood for summer days spent lounging on the expansive deck, taking a dip in the above-ground pool (liner 2022), or soaking in the hot tub (new pump 2024). The rooftop patio above the detached garage adds even more space to unwind and entertain. Major updates include: New roof shingles (2024), Tankless water heater, New furnace (2022), Kitchen remodel (2022). Minutes from the GO Train, waterfront trails, the beach, schools, and parks, this is not just a house it's a full lifestyle upgrade for your whole family. (id:57557)
2 - 2366 Queen Street E
Toronto, Ontario
Welcome to Unit 2 - 2366 Queen St E. A very pet friendly residence located in the heart of The Beach, this stunning 3-storey townhome offers the perfect blend of location, lifestyle, and luxury. Just steps from the beach, TTC, shops, and top-rated schools, this sun-drenched home is ideal for those seeking the best of urban living in a vibrant lakeside community. The main floor boasts a spacious dining area with walkout to an incredible private terrace perfect for entertaining. The chefs kitchen is designed for function and style. On the second level, you'll find a generously sized bedroom and a bright, cozy living room featuring a gas fireplace - an ideal space to relax and unwind.The third-floor primary retreat includes a luxurious 5-piece ensuite with a sauna, soaker tub, a separate shower, and a private walkout to balcony. Don't miss this rare opportunity to live in one of Toronto's most sought-after neighbourhoods! Owned parking and large locker! (id:57557)
3096 Paperbirch Trail
Pickering, Ontario
Welcome to 3096 Paperbirch Trail, a showstopper in one of Pickerings newest and most desirable neighbourhoods! This stunning 4-bedroom, 3-bathroom home blends modern elegance with family-friendly functionality. Featuring a spacious open-concept layout with 9-foot ceilings, rich hardwood floors, and zebra blinds, this home is designed for both comfort and style. Gather around the cozy gas fireplace or entertain in the gourmet kitchen complete with quartz countertops, stainless steel appliances, and sleek cabinetry. Upstairs, enjoy the privacy of a luxurious primary bedroom with a spa-like ensuite and walk-in closet, plus three additional Large bedrooms and the convenience of second-floor laundry. Freshly painted throughout, this home is truly move-in ready. The unfinished basement offers endless potential! Bonus upgrades include a 200-amp panel, EV charger rough-in, no-sidewalk and a large driveway. Perfectly located just minutes to Hwy 407, Pickering GO, schools, shopping, golf, and the scenic Seaton Trails & Greenwood Conservation Area. This is the premium home and lifestyle you have been waiting for don't miss out! (id:57557)
44 - 40 Dundalk Drive
Toronto, Ontario
Welcome to this stunning townhome, tucked away in a quiet, family-friendly neighbourhood. As you step inside, you're greeted by a perfect blend of functionality and comfort. The spacious kitchen is a chefs dream, featuring stainless steel appliances, quartz countertops, and ample pantry space. The open-concept living and dining area offers plenty of room to relax or entertain, with large windows that fill the space with natural light and sliding glass doors that lead to your private backyard ideal for summer gatherings. Beautiful hardwood floors run throughout the main floor, complemented by sleek pot lights that keep the home bright and inviting. Upstairs, you'll find four generously sized bedrooms, all featuring zebra blinds and pot lights, along with a newly renovated 3-piece bathroom. The basement adds even more value, offering a large rec room, an additional bedroom or den, and a flexible space that can be converted into a kitchen providing plenty of potential for an in-law suite. Located in the heart of Scarborough at Kennedy and Ellesmere, you're just minutes from Highway 401, public transit, grocery stores, restaurants, shopping plazas, parks, schools, Scarborough Town Centre, the DVP, GO Station, and so much more. Scarborough at Kennedy and Ellesmere, you're just minutes from Highway 401, public transit, grocery stores, restaurants, shopping plazas, parks, schools, Scarborough Town Centre, the DVP, GO Station, and so much more (id:57557)
66 Moreau Trail
Toronto, Ontario
Your Forever Home Awaits in Warden Woods! Welcome to this rarely offered, original-owner gem on a prime corner lot. Featuring 5 spacious bedrooms, a finished basement with separate entrance, and over 2,500 sq ft of sun-filled living space (plus basement!), this home is perfect for growing families.Step into a grand main floor with 18ft ceiling with a skylight that fills the home with natural light. The layout is both functional and inviting ideal for entertaining or relaxing with loved ones. Walk to elementary and high schools, Warden Subway Station, and enjoy quick access to Downtown Toronto. Located in the sought-after Warden Woods community, this home blends urban convenience with neighborhood charm. Don't miss your chance to own this stunning home in a well-established, high-demand area! (id:57557)
51 Luce Drive
Ajax, Ontario
Stunning Fully Renovated 3+1 Bedroom Freehold (No Condo Fees)Townhouse with Premium Finishes!!! Nestled in a tranquil spot with no homes directly in front, providing extra privacy & low street traffic. Welcome to this freshly painted, beautifully renovated 3+1 bedroom, 4 bathroom townhouse, where modern elegance meets thoughtful functionality. Upgraded from top to bottom, this home has high-end finishes and smart features designed for comfort and style. Step inside to find pot lights throughout creating a sophisticated, upscale look in the evenings and nights. The gourmet kitchen is a standout, featuring soft-close white cabinetry, quartz countertops with a waterfall backsplash, and stainless steel appliances. The massive primary bedroom boasts a walk-in closet and a spa-like 4-piece ensuite, offering a private retreat. California shutters on all windows add a touch of elegance and privacy, while smart switches throughout provide seamless home automation. The finished basement is a major highlight, designed for both comfort and functionality. It includes a Dricore subfloor, a huge upgrade that keeps the floor warm in winter. The basement also features a brand-new 3-piece washroom and a spacious den that can be used as a home theatre, making it an ideal entertainment space. Outside, enjoy the huge freshly stained 11'x12' deck in the backyard, ideal for relaxing or entertaining. Additional upgrades includes a brand-new washer & dryer. This move-in-ready home offers a perfect blend of modern luxury and everyday convenience must-see for buyers looking for a stylish and functional living space! (id:57557)
304 East Avenue E
Toronto, Ontario
Luxury in Lakeside West Rouge! Welcome to this stunningly reimagined 5-bedroom, 4-bathroom raised bungalow (with walkout) home in the beautiful lakeside community of West Rouge. Taken back to the studs and meticulously renovated, this property showcases a calm, modern colour palette, white oak floors, and luxury finishes throughout. The open-concept main floor features a gourmet kitchen with S/S appliances, Quartz counters/backsplash, many upgrades & custom storage, dimmable undermount lighting, a cozy living area with a Venetian plaster wall, and wood burning fireplace. This unique home offers two primary bedrooms (1 on main/1 on lower) It also features on the lower-level a 2-bed, 2-bath in-law suite, perfect for multigenerational living. (with sharable laundry) Separate Entrance ground level. Large new windows (& doors) bring in natural light. Step out from the main living area onto a brand-new deck to appreciate the immense 66 x 116 lot, a rare find that offers a private backyard paradise with limitless potential for a pool, cabana, or expansive garden. Brand new Driveway and concrete steps. All new windows and doors. 200amp service. Furnace High Eff/On demand (owned) water heater. Perfectly located, this home is just a short walk from the beautiful shores of Lake Ontario, the Rouge GO Station, Rouge Beach/River and the famous Black Dog Pub. Youre surrounded by excellent schools and convenient transit options (TTC at your doorstep), including a single bus route to UTSC. Come and see this one before its gone! Extensive List of upgrades attached the listing (along with video & matterport tour) (id:57557)
9 Prust Avenue
Toronto, Ontario
Say hello to 9 Prust Avenue - spacious, sun drenched, move in ready semi-detached home, thoughtfully designed and tucked away on one of Leslieville's most cherished tree-lined streets - it's truly a gem... As you step inside, a stunning central staircase draws you in - creating seamless flow and setting the tone for a bright, light-filled home. The soaring 9-foot ceilings and oversized windows allow light to pour in from every angle, creating a bright and airy feel throughout. At the heart of the main floor, a cozy wood-burning fireplace invites you to host lively pizza nights or unwind with a quiet evening in. Step further in and you'll find 3 bedrooms - including a dreamy, sun-filled primary retreat - and 2 upgraded bathrooms. The refreshed kitchen features an eat-in breakfast nook and the everyday luxury of main floor laundry room. Downstairs, the fully finished basement adds flexibility with space for a home office, workout zone, movie nights, and smartly tucked-away storage. The backyard offers a private escape: a quiet, tree-lined deck surrounded by mature greenery - offering calm, comfort, and a breath of fresh air. With Greenwood Park, incredible restaurants, and neighbourhood favourites just steps away, this is city living at its best. This home, this street, this community its all here. Come take a look... you'll want to stay awhile. (id:57557)
1363 Park Road S
Oshawa, Ontario
An incredible opportunity to own a spacious, income-generating home in a prime South Oshawa locationjust minutes from Lake Ontario, parks, schools, shopping, Highway 401, and the GO Station. This well-maintained detached property offers 6 bedrooms, 3 full bathrooms, and a powder room, including a fully finished basement with a separate entrance and complete kitchen, ideal for an in-law suite or rental income. The main level features bright, open living spaces and plenty of room for a growing family or multi-generational living. Situated on a generous lot with a private driveway and ample outdoor space, this home is perfect for both homeowners and investors. Dont miss your chance to own a versatile home in a well-connected, family-friendly neighbourhood close to all major amenities. (id:57557)
28 Marriner Crescent
Ajax, Ontario
North Facing, Corner Lot is bright and full of sunlight in the Family Room and all bedrooms. This Beautiful 3-bed 3 Bathroom detached Home in Northeast Ajax features a Family-Friendly Living Space. Prime Location- Walking Distance to Audley Rec Centre, Library, Splash Pad, Walking Trails, Transit, Shops & Hwy 401/ Hwy 407/412. Top-Ranked Schools in the Area, NO CARPET, The Kitchen Features Elegant Cabinets with Under-Valance Lighting, New Quartz Countertops and A Breakfast Bar Island, S/S Appliances, Backsplash, Family Size Eat In W/Walk Out to Fenced Yard. Open Concept Layout Main Floor, Separate Living Room & Family Room with Gas Fireplace, the second floor offers 3 spacious bedrooms. Master with Huge Walk-In Closet renovated with IKEA closet. 5 Pc Beautifully Ensuite Tub & Separate Shower. Pot lights, Fenced Yard with Sunny South Exposure. Public Transportation/Ajax Sportsplex and Audley Recreation Centre/ Deer Creek Golf / Horse Riding. Make this property an ideal choice for a modern & convenient lifestyle, New Furnace (2025) , Washer Dry (2024) (id:57557)


