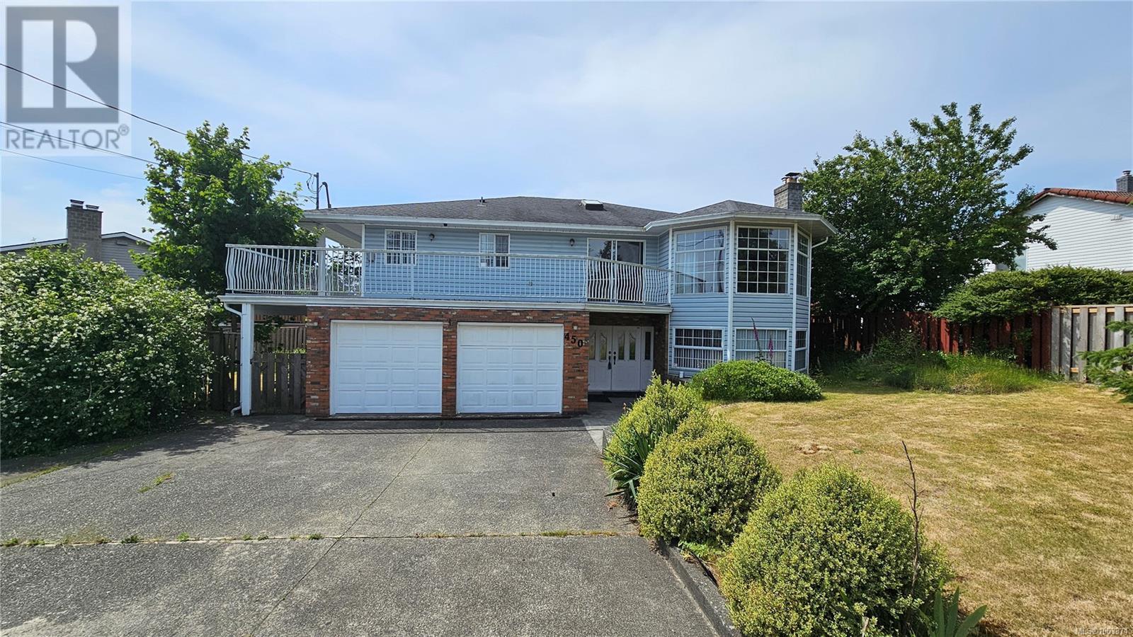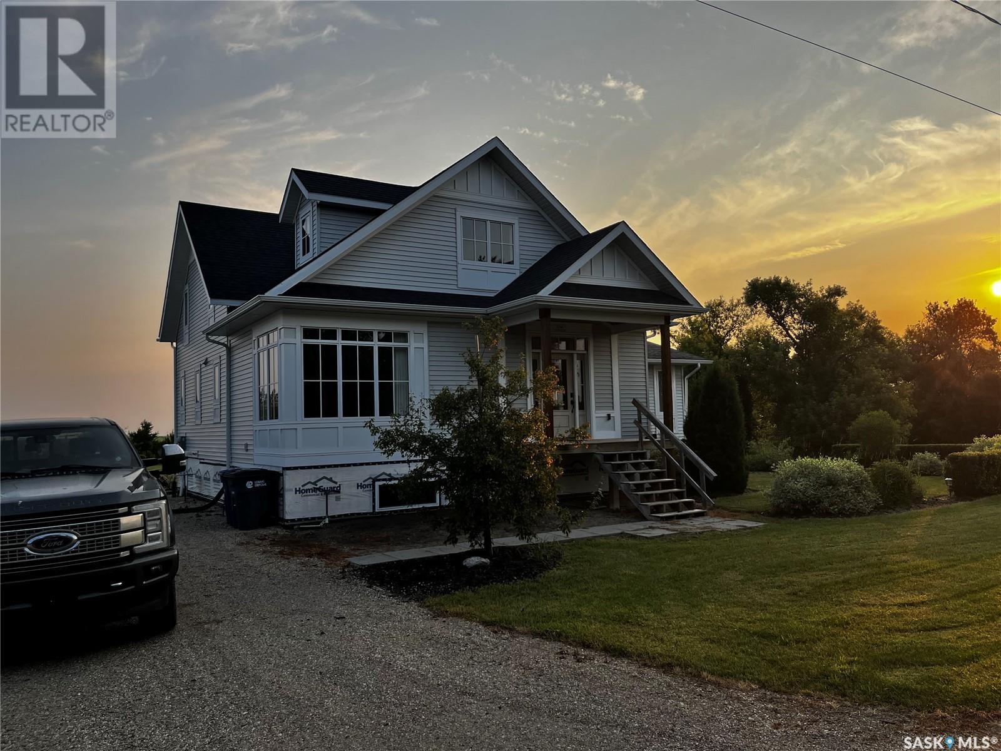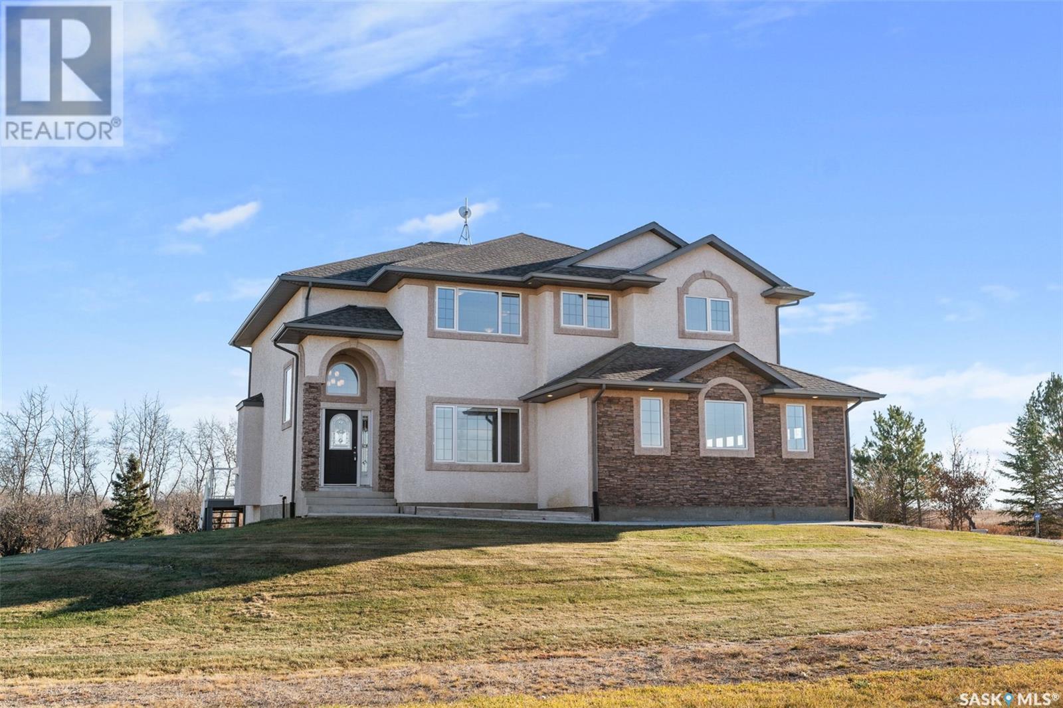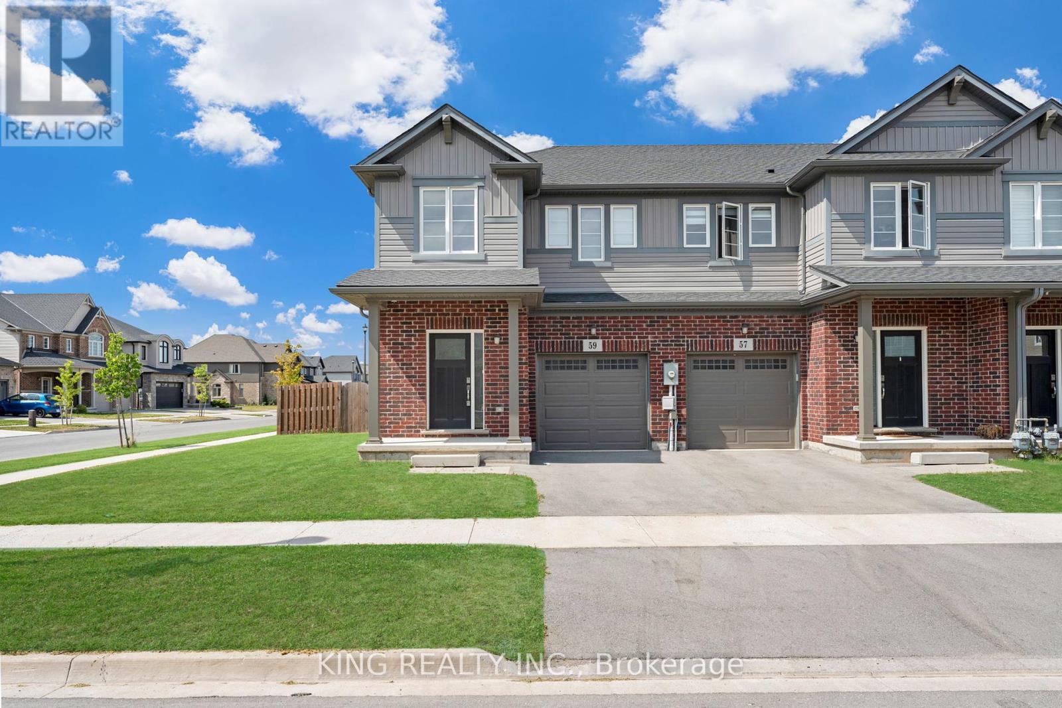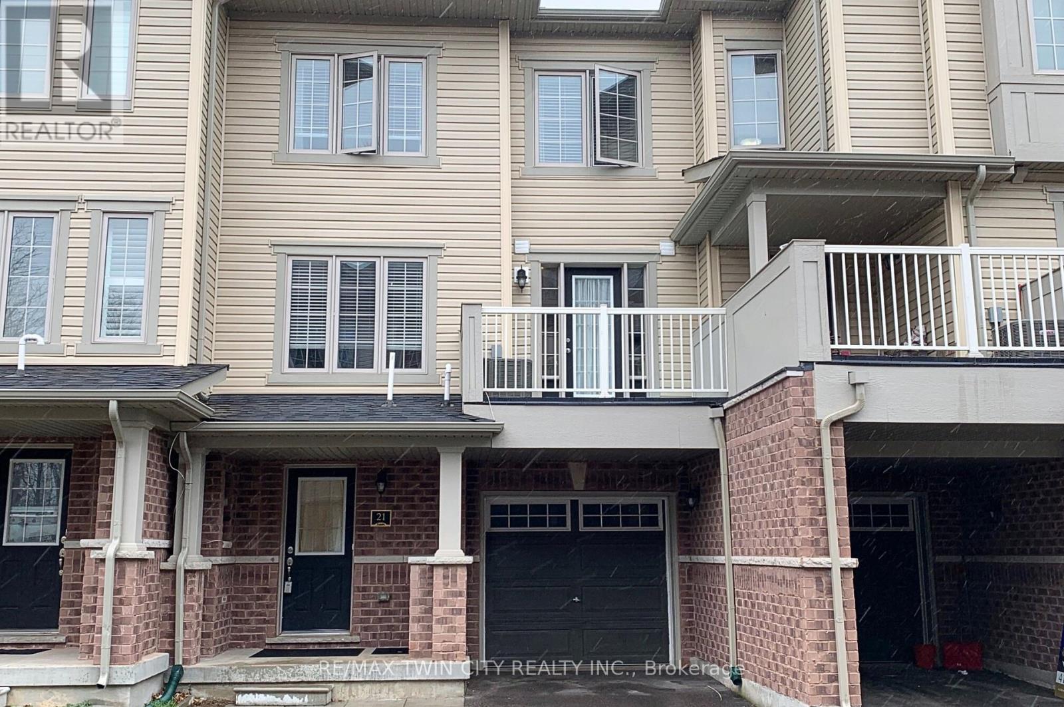450 Cormorant Rd
Campbell River, British Columbia
?? Spacious & Versatile Home in Prime Merecroft, Campbell River | Over 3,000 Sq Ft Welcome to this solid and spacious multi-generational home in the heart of Campbell River’s Merecroft area! With over 3,000 sq ft, a generous basement suite, and a large yard perfect for gardening, this property offers incredible flexibility and opportunity. Whether you’re looking for a mortgage helper, investment property, or space for extended family, this home delivers. ?? Key Features: • 3,000+ sq ft of living space with multiple living areas • Basement suite with separate access—ideal for income or in-laws • Large yard for gardening, pets, or kids to play • Recent plumbing upgrade—no more Poly-B! • New hot water tank installed • Room to build equity with some cosmetic updates • Walkable location—no car needed! ?? Just a short walk to the Sportsplex, ice rink, pool, schools, parks, groceries, and restaurants—everything Campbell River has to offer is at your doorstep. This home is move-in ready with solid bones and major upgrades already done. A rare opportunity to create value in a great Campbell’s River neighborhood (id:57557)
22 Mariah Drive
Lantz, Nova Scotia
Welcome to this beautiful and modern 3-bedroom, 2.5-bathroom home located in a vibrant, family-friendly neighborhood in Lantz. Just one year old, this home offers stylish comfort and thoughtful design throughout. Inside you will discover a bright and spacious open-concept main floor, perfect for entertaining or relaxing with family. The living area flows seamlessly into the dining space and kitchen, which features contemporary finishes and ample storage. Kitchen features hard surface counters, gorgeous backsplash, a beautiful island, and a walk in pantry. A convenient mudroom off the attached single garage adds functionality and keeps things organized. Upstairs, youll find all three generously sized bedrooms, including a primary suite complete with a private ensuite and walk in closet. A full main bathroom and upper-level laundry provide everyday ease for busy households. Located in a growing subdivision ideal for families, two energy efficient heat pumps, an Atlantic home warranty and very little maintenance. Dont miss your chance to make this stunning property your own (id:57557)
1230 Mcconachie Bv Nw
Edmonton, Alberta
This beautifully maintained Morrison built home is move in ready and waiting for its next family. From the moment you step inside, you’ll be greeted by luxury finishes, bright sun-filled windows, and a spacious, modern kitchen with ample cabinetry perfect for everyday living and entertaining. Upstairs, you'll find three generously sized bedrooms. The primary suite features a large walk-in closet and a well appointed ensuite, offering both comfort and privacy. The two additional bedrooms are ideal for children, guests, or home office space, with deep closets and large windows that flood the rooms with natural light. Head down to the fully finished basement, professionally completed to include a fourth full sized bedroom, a large entertainment area, and a full bathroom ideal for hosting guests or creating the perfect retreat. Step outside to enjoy your low maintenance backyard, complete with a beautiful deck, a well crafted staircase, and a fully finished double detached garage. (id:57557)
1136 - 68 Abell Street
Toronto, Ontario
Fantastic 2-Bedroom Condo in Torontos Trendiest Neighborhood! Live in the heart of Queen West, directly across from the iconic Drake Hotel! This stylish 2-bedroom unit features a functional layout with modern finishes, brand-new vinyl flooring, freshly painted ,perfect for professionals,couples, or anyone looking to experience vibrant city living. Step outside to enjoy Torontos best restaurants, cafés, boutiques,and nightlife. With the streetcar at your doorstep and a park just steps away, convenience and culture are always withinreach.This well-managed building offers top-tier amenities, including a fully equipped gym, rooftop terrace, party room, andguest suites. A rare opportunity to own a piece of one of Torontos most sought-after communities! (id:57557)
1306 Assiniboia Avenue
Grenfell, Saskatchewan
This totally renovated 2 storey beauty sits on 1.5 acres of fully landscaped yard in the beautiful town of Grenfell. The manicured yard features many fruit trees (apple, plum, pear, cherry, tayberry, raspberry and grapes), a huge, well producing garden, plenty of green space and is complete with a small greenhouse and fully wired 2 storey playhouse for the kids to enjoy. The original 1970 2 storey house was moved in and placed on a new 1638 sq.ft ICF basement and two additions were added on and completed in 2016. There is more space than you will ever need. The main floor features a grand foyer with plenty of room for your outdoor clothing and footwear, large eat-in kitchen with new cupboards, huge dining room, a large master bedroom with french doors to back yard and a 4 pc ensuite, a lovely Den and another 4 pc bath. Upon entering the second floor, you will find a great room to just sit and relax with the sun entering the large south facing windows. The second floor is completed with 4 good sized bedrooms featuring hardwood floors. The new ICF basement features a large game room, family room, another bedroom, storage room and Utility/Laundry room. There is a large 4pc bath that is plumbed in but not completed. There are many upgrades to this property that make it very desirable. Since 2016, there is a new 200 Amp power box and complete new wiring throughout the entire home, complete new plumbing, new hi efficient furnace and HVAC system, each floor in home has its own thermostat, the sewer line has a back-flow preventer valve installed, Central Air and Vac, New back-up generator to run the entire home should there be a power outage (set in place but not connected to house), new asphalt shingles. Get the feel of acreage living but with all the town amenities. Call today to get a look at this great family property. (id:57557)
Brand Acreage
Corman Park Rm No. 344, Saskatchewan
This is the acreage you have been looking for! One of a kind absolutely gorgeous 5.35 Acre property with a custom built by “Prairie Lane Homes” 2 story walk-out home 3283 sq ft plus basement square footage. Surrounded by the "Chappell Marsh Conservation Area " This property has picturesque views in a very private setting. The home boasts high end finishes with an extremely functional open concept design. The dining room, kitchen, and living room have a great flow and have spectacular views of the backyard and pool area. An office or study room is conveniently located at the front entrance. You will find the main floor laundry / boot room off the garage entrance and a 2 piece bath. Head upstairs to find the primary bedroom with 5 pc ensuite & walk-in closet, 2 more large bedrooms, 4 pc bathroom with cheater doors to both bedrooms as well as a loft/ theatre area overlooking the front yard. The basement is a walk out that has been partially finished with 9ft ceilings, great windows, and roughed in for another 4 pc bath! The mechanical is all high efficiency with On Demand hot water and heat recovery system. The outside features a 33 ft X 10ft deep kidney shaped salt water pool (pool house with natural gas furnace & 125 amp service ) Waterfall feature, and 2 massive out buildings for storage or a small business. The brick quonset is 70ft X 35ft X 14ft tall, and the other is a wood framed structure that is 90ft X 60ft X 24ft tall. Bonus: Underground sprinklers surrounding the home. Located in the middle of a conservation area means no new developments! (id:57557)
103 Chestnut Road
West Dublin, Nova Scotia
Ready to swap city noise for coastal charm and fresh air? Welcome to 103 Chestnut Road in West Dublin, Nova Scotiaa private 10-acre haven that feels like your own secret retreat, but is just minutes (and a beach towel toss) from the shoreline. Yes, this is the kind of place where you can walk barefoot through your gardens and then hit the beach in time for sunset, catch a farmers market, go to the local pub or enjoy delish treats from the bakery. This property isnt just landits lifestyle. Think sustainable living meets East Coast magic. Whether youre dreaming of a modern homestead, growing your own food, or just kicking back by all the fruit trees, its all possible here. Theres a 32x20 greenhouse ready for your green thumb, a 20x20 barn with power and water, (oh hello), and a 40x24 insulated garage perfect for tinkering, creating, or storing all your toys. The home itself is cozy and full of rustic charm, with warm wood accents and big windows that bring the outside in. With 3- bedrooms, 1.5 baths, and an open-concept main living area, theres plenty of space to spread outor snuggle in. Youll love the propane cook stove for cozy winter meals, the wood-burning stove for that classic cabin feel, and a cold room perfect for storing all your homegrown harvest. A solid metal roof tops it all off, and the basement? Its bursting with untapped potential. Peaceful, private, and packed with possibilities, this one is special. (id:57557)
23 Shirley Street
East Royalty, Prince Edward Island
Welcome to this bright, premium end-unit townhouse located in desirable Montgomery Heights. This home allows for even more light to enter your living area and ensures additional green space for your enjoyment. An attached, heated garage enters into the foyer which highlights durable vinyl plank flooring for ease of maintenance. Check out the modern metal hand rail on the stairs leading to the second level accented by crisp white wainscotting. The main floor features a two-piece powder room, large open-concept living room, dining room and kitchen along with heat pump. Wood cabinets, island, large pantry, quartz counter tops and beautiful tile backsplash complete the kitchen. An ICF party wall separates this unit from the neighbours for extra privacy. Entertain on your private 10'x12' deck overlooking the completely fenced back yard - perfect for pets or small children! The crank-out awning provides shade on those hot summer days. The second level offers another heat pump and an extra-wide landing area perfect for lounge space. Laundry is close by for easy accessibility with a folding area and potential for more storage. The large primary bedroom features a walk-in closet with ensuite bath and large shower. Two additional bedrooms and main bathroom are separated from the primary suite offering privacy to family and guests. Additional heating offered by wall-mounted convection air units. A wooden windbreak has been added beside the front door; the home is wired for a generator; custom blinds are found throughout the home and a water softener has been installed. The living room and dining room were freshly painted in 2024. Lux Home Warranty expires in July 2031 for additional peace of mind. All measurements are approximate and should be verified by the purchaser if deemed necessary. (id:57557)
4324 Fairview Street
Burlington, Ontario
Why pay a Condo Fee??? Welcome Home to this Wonderful Freehold End Unit Townhome close to Go Station,403 and so Much More! This 3 Bedroom, 2.5 Bath home has room for Everyone and features Hardwood Flooring, Open Concept Main Floor, Granite Counter Tops in Kitchen, Master Bedroom with Walk In Closet/Ensuite Privilege and a Fully Finished Basement that features Pot Lights and a 3 piece Bath! The Private Fully Fenced Backyard is a great space for BBQs, Entertaining or just relaxing in the Sun! Updated Furnace, New Central Air Unit in 2024! Washer/Dryer and Dishwasher are 1 year old too! (id:57557)
59 Lymburner Street
Pelham, Ontario
59 Lymbuner is Beautiful Corner Unit Townhome in the heart of Fonthill offering the privacy and feel of a semi-detached! This bright, spacious 3-bedroom home features a functional open-concept main floor, perfect for both entertaining and everyday family living. The primary bedroom includes a large walk-in closet and private ensuite, while two additional well-sized bedrooms and a full bathroom complete the upper level. Nestled in one of Niagara's most sought-after communities, you'll enjoy a quiet, upscale neighborhood surrounded by tree-lined streets, parks, and quality schools. Just minutes from Highway 406, Sobeys, LCBO, Food Basics, Tim Hortons, and the Fonthill Recreation Centre convenience is at your doorstep. Centrally located with quick access to St. Catharine's (15 mins), Niagara Falls (25 mins), Buffalo/U.S. Border (30 mins), and Toronto (~1.5 hrs.).This is a rare opportunity to own one of the best-located corner units in Fonthill. Stylish, spacious, and move-in ready act fast before its gone! (id:57557)
#21 - 420 Linden Drive
Cambridge, Ontario
Welcome home to #21-420 Linden Drive, a bright and modern townhouse in a convenient Preston location, ideal for first-time buyers, investors, or anyone looking for low-maintenance living. This 2 bed, 1.5 bath, open concept home offers an updated kitchen with two tone cabinetry, stainless steel appliances, ceramic backsplash and an island, an office nook area, carpet-free living (other than the stairs), in-suite laundry, a balcony, and a single garage and parking for 2 cars! All located in a great location close to shopping, restaurants, parks, school and easy access to Hwy 401 - perfect for commuters! (id:57557)
119 Nickolas Crescent
Cambridge, Ontario
Welcome to 119 Nickolas Crescent, a beautifully maintained raised bungalow semi in the heart of Hespeler, Cambridge. This legal 3+2 bedroom, 2-bath duplex is perfect for homeowners or investors. Located on a quiet crescent across from Silver Heights Park and close to top schools, shopping, downtown Hespeler, and minutes to Hwy 24 and 401. The bright main level features a spacious living/dining area with large windows, an updated kitchen with breakfast bar, three well-sized bedrooms, and a 4-pc bath. The primary bedroom offers direct access to the backyard deck-perfect for enjoying your morning coffee. The finished basement, with separate entrance, includes two bedrooms, a full kitchen, living area, office, and 3-pc bath-ideal for extended family or rental income. Updates include a new furnace (2019), all windows (2020), private 4-car driveway, and fenced backyard. A turn-key property in a prime location-don't miss this opportunity! (id:57557)

