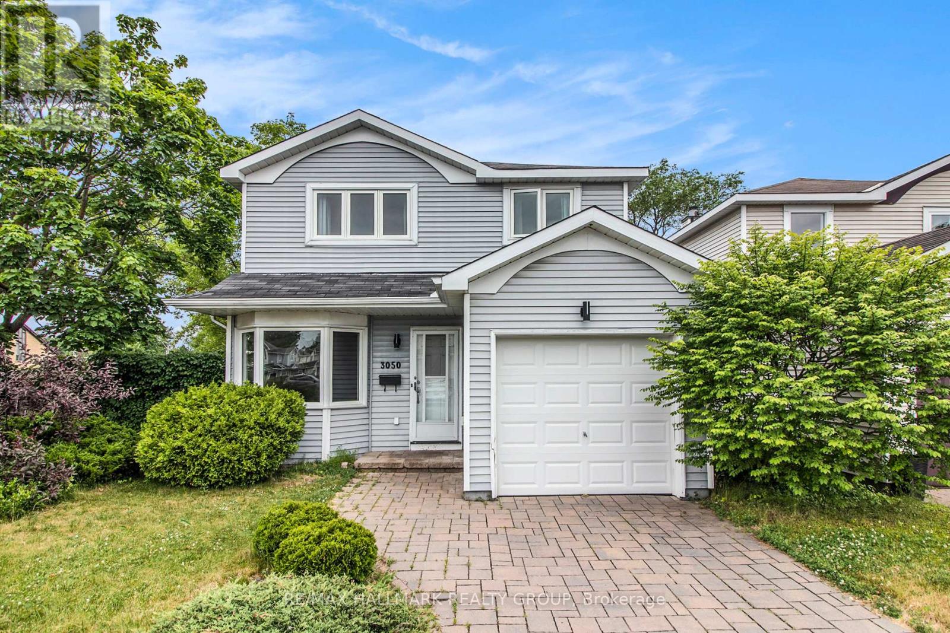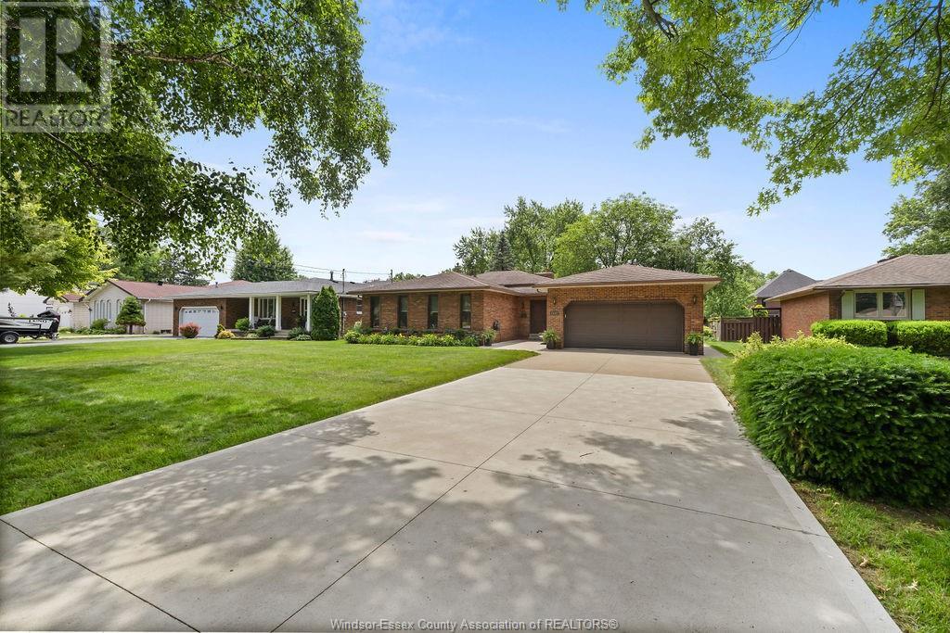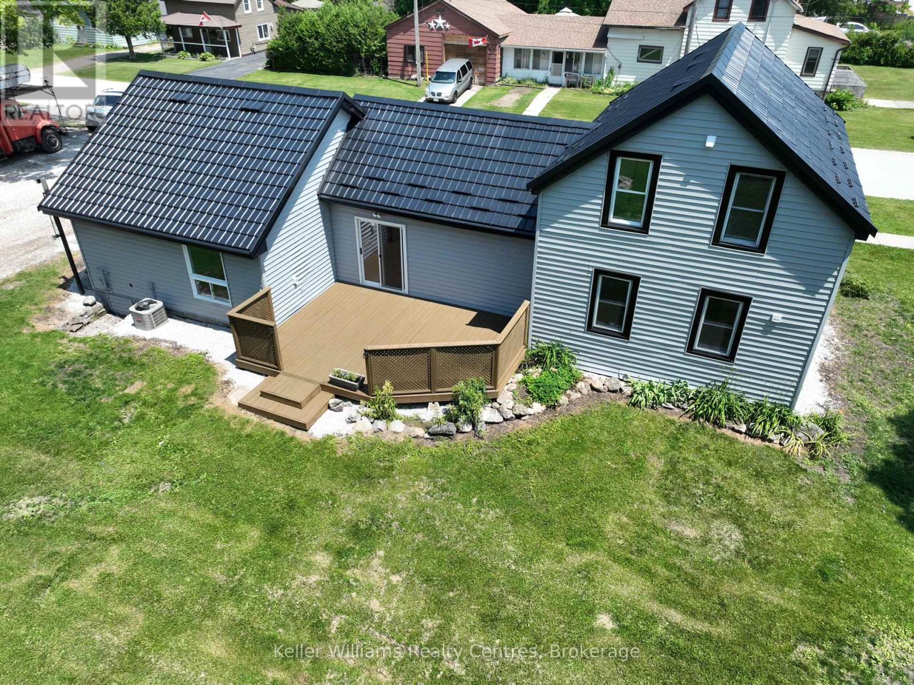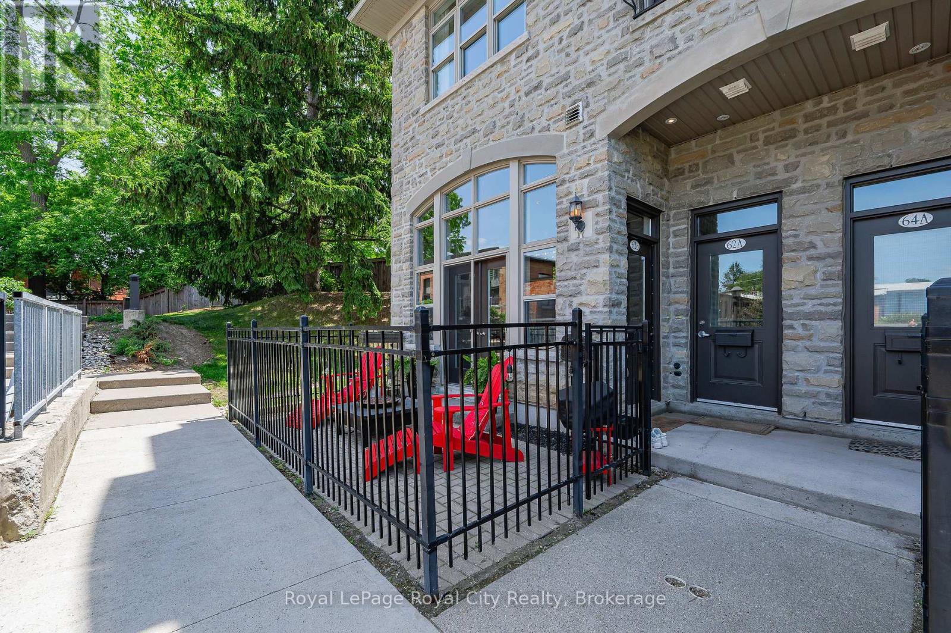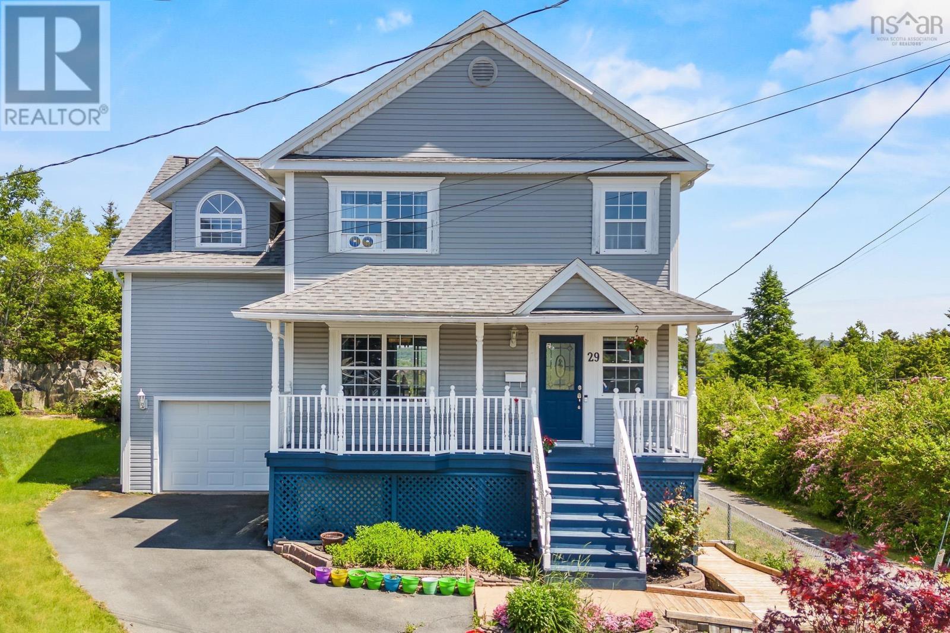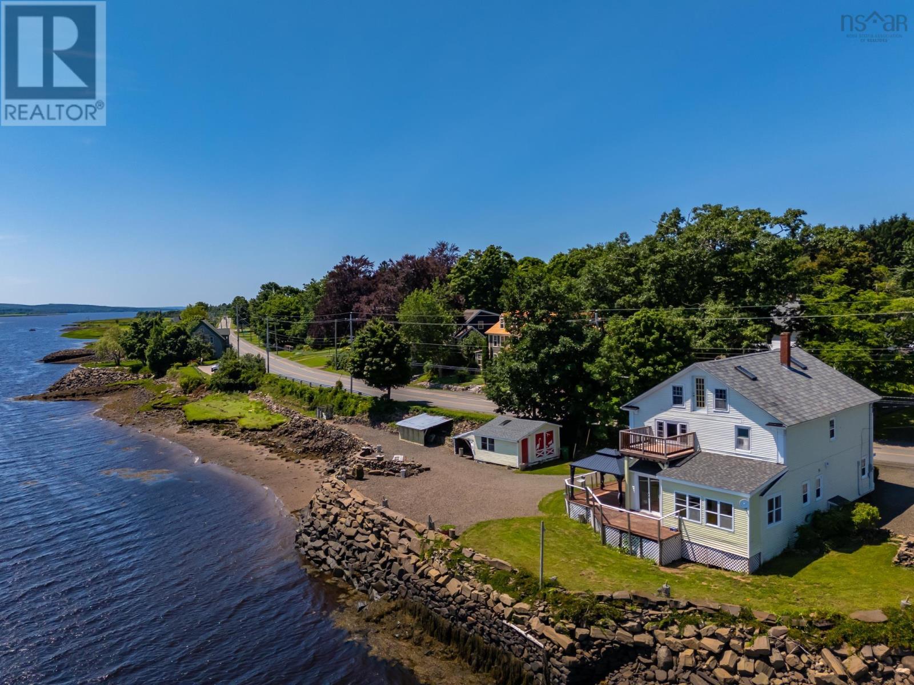29 Elmwood Avenue
Lambton Shores, Ontario
Beachside bungalow in the heart of Grand Bend. Ideally located just a 3-minute stroll to the famous beach on Lake Huron, and the vibrant Main Street filled with shops, restaurants and entertainment. Whether you are looking for a year-round residence, a weekend escape or a top-performing short-term rental, this property checks all the boxes. Enjoy the relaxed beach-town lifestyle with everything you need right at your doorstep. This home features 3 bedrooms, 1 bath and a private fully fenced outdoor space. Included will be a fully stocked kitchen and some furnishings. Updates include: Brand New Converted HVAC with Gas Furnace and Central Air (2022), as well as New Vinyl Siding (2023), All New Lighting and Ceiling Fan. With proven success as a vacation rental, this property presents an excellent investment opportunity in one of Ontario's most popular tourist destinations. Don't miss your chance to own a piece of paradise in Grand Bend! (id:57557)
53 - 3050 Victoria Heights Crescent
Ottawa, Ontario
Welcome to this well-maintained 4-bedroom, 2.5-bathroom detached home, perfect for families or professionals seeking comfort, space, and convenience. Situated in a desirable neighborhood, this home offers a single-car garage, a large private backyard, and a functional layout ideal for everyday living. Step inside to find a bright and inviting main floor featuring hardwood flooring, a generous family room with a cozy wood-burning fireplace the perfect spot to relax or entertain. The well-equipped kitchen and dining area offer ample space for meal prep and gatherings. Upstairs, you'll find four spacious bedrooms, including a primary suite with an ensuite bathroom and generous closet space. Two full bathrooms upstairs and a convenient main-floor powder room add to the home's practicality. The unfinished basement provides extensive storage options and includes a dedicated laundry area for your convenience. Located just steps from top-rated schools, shopping centers, public transit routes, and everyday amenities, this home offers everything you need right at your doorstep. (id:57557)
1142 Reaume
Lasalle, Ontario
Oversized LaSalle Brick to Roof 4 Lvl situated on a 70ft x 200ft deep scenic lot, backing onto Million+Dollar Homes, 3+1 Bdrm, 2 Bth, 2.5 Garage, Grade Entrance and Rough-In Bar/2nd Kitchen in Lwr Lvl. Hardwood firs in Living Rm & Separate Dining Space, Large Eat-in Kitchen, Spacious Lwr Lvl Family Rm features Natural Fireplace, Bdrm & 3 Pc Bth. Plenty of room to grow, with 4th Lvl unfinished. Primary Bdrm features small balcony overlooking meticulously maintained B/Yrd. Set back from road, this home is solid and features New Concrete Driveway, Large Patio area & Shed. Schools are LaSalle Public & Holy Cross with bus stop on street. Close enough to all Malden Rd amenities, but far enough to enjoy the peace and quiet. (id:57557)
52 Queen Street W
South Bruce Peninsula, Ontario
Welcome to 52 Queen Street West, the heart of Hepworth Living, on a double lot with possibility to severe and sell off. Step into comfort, convenience, and connection at this beautifully renovated 4-bedroom, 2-bath home in the welcoming community of Hepworth. Whether you're looking to settle in full-time or enjoy a stylish weekend retreat, this move-in-ready property offers a complete lifestyle package. Inside, you'll find a fully redone interior, new plumbing, updated wiring, fresh finishes throughout, and a crisp steel roof and a furnace installed 2023 for peace of mind. The spacious layout features a private upstairs primary suite with an ensuite bath, giving you your own sanctuary to relax. The attached single-car garage adds everyday convenience, while thoughtful updates ensure modern living with classic charm. But the real magic? The location. Nestled in Hepworth, you're just 10 minutes to the sandy shores of Sauble Beach, 20 minutes to the amenities and hospitals of Owen Sound, and only steps from the local school making it ideal for families, professionals, or retirees alike. On weekends, enjoy exploring the Bruce Trail, paddling on nearby rivers, or grabbing ice cream after the beach. In the winter, cross-country ski or snowmobile just minutes from your door. With everything already done, all that's left is to move in and start living the lifestyle you've been waiting for. (id:57557)
62b Cardigan Street
Guelph, Ontario
A Rare Opportunity in the Historic Stewart Mill - This stone exterior end-unit garden suite is ideal for first-time buyers or down-sizers looking for a unique, low-maintenance home in the heart of downtown Guelph. Inside, you'll find tall ceilings, oversized windows, and an open-concept layout with space for living, dining, and even a home office. The kitchen is designed for entertaining with bar seating, ample cabinet and prep space, pot lights, and heated floors. The spacious bedroom features a walk-in closet and ceiling fan, while the updated 4-piece bath includes heated floors, a sliding glass shower door, and a newer washer/dryer set (Nov 2022). French doors (Apr 2022) lead to your private patio - perfect for BBQs, a lounge set, and enjoying the fresh air. The pavers were professionally relaid in July 2021 to create a tidy, low-maintenance outdoor space. Comfort is covered year-round with a cozy gas fireplace, ductless A/C unit (Mar 2021), air exchanger, water softener, and a new hot water tank (Sept 2024). Storage is thoughtfully designed, with a large hallway closet and custom-built overhead compartments featuring two access points and decorative siding and ductwork. Your assigned parking spot is located directly in front of the unit for easy access. With the Speed River just across the street and nearby parks including Herb Markle, Exhibition Park, and Joseph Wolfond, this location offers the best of both nature and city living. Stroll downtown to enjoy boutique shops and Guelphs vibrant, locally-loved dining scene. Enjoy low-maintenance condo living with the bonus of no elevator and your own personal patio. Available September 1st - don't miss your chance to own a piece of downtown charm. (id:57557)
131 Country Club Drive
Loyalist, Ontario
Welcome to 131 Country Club Drive, located in Loyalist Lifestyle Community in the historic Village of Bath. This beautiful eight year-old bungalow sits on a premium lot, offering stunning views of the 17th green, 18th fairway and is bordered on one side by greenspace maintained by the golf course. With over 2400 sq. ft. of total living space, this home blends modern finishes with an open and inviting layout that is perfect for both relaxation and entertaining. The main floor features a spacious great room with vaulted ceilings, creating an airy and bright atmosphere, complete with an electric fireplace for added comfort. Throughout the remainder of the main floor, you'll find 9-foot ceilings that contribute to the home's overall sense of space. The open-concept design flows seamlessly between the living, dining, and kitchen areas, making it ideal for hosting family and friends. The main floor offers two generously sized bedrooms and two bathrooms, providing convenience and privacy for all. The lower level is fully finished, offering a large family room with its own electric fireplace. It also includes a versatile exercise/music room, as well as a craft room/workshop with a large window, which could easily be transformed into a third bedroom. Outside, you'll enjoy a covered front porch and a large rear deck that is partially covered, offering plenty of space to relax and take in the surroundings. This home is conveniently located overlooking the 17th green and 18th within walking distance to the clubhouse, pool, and hot tub, with an active community membership included. The Village of Bath is just a 15-minute drive west of Kingston. The area offers a variety of amenities, including a marina, a championship golf course, a pickleball club, cycling, and hiking trails, in addition to a range of established businesses. More than just a place to live, the Village lifestyle offers a vibrant community where you can enjoy both relaxation and recreation in a beautiful setting. (id:57557)
2602 Foxbrook Road
Westville, Nova Scotia
Welcome to your perfect blend of comfort and style! This stunning three bedroom mini home is just six years old and sits on a large lot, offering the privacy and space youve been looking for. Step inside to discover the beautiful flooring through out, adding warmth and elegance to the modern open concept layout. The home features a brighter, living area, established kitchen with contemporary finishes, and a three well sized bedrooms, ideal for families or guest or home office. Walk-in closet in the master bedroom. Enjoy outdoor living with plenty of room to garden, entertain or simply relax. (id:57557)
29 Fred Keyes Court
Bedford, Nova Scotia
An extraordinary residence nestled in one of Bedfords most desirable area's. Offering a rare combination of luxury, location, and million-dollar panoramic views of the Bedford Basin. This fully updated 5 bedroom, 4 bathroom home has been reimagined from top to bottom with the highest attention to detail and craftsmanship. From the moment you enter, youll be greeted by rich natural light, warm modern tones, and a layout designed for comfort, flow, and elegance. The expansive main level offers a seamless transition from the airy living room, showcasing breathtaking water viewsto the dining space perfect for gatherings, and into a designer custom kitchen that is truly one of a kind. Here, youll find sleek stone countertops, premium stainless steel appliances, custom soft-close cabinetry, a full-height backsplash, under-cabinet lighting, ideal for casual meals or entertaining. Upstairs, four sizeable bedrooms await, including the second bathroom with double vanity and a show stopping primary suite that features a walk-in closet and a spa-like 5-piece ensuite complete with a soaker jacuzzi tub, and a tiled walk-in shower. Two of the upper bedrooms provide direct access to the upper-level balcony where you can unwind while taking in the sweeping views of the water and skyline. The lower level adds exceptional versatility, offering a self-contained in-law suite with its own side entrance, full bath, bedroom space, living space, and kitchenetteideal for extended family or rental income. Additional highlights include beautifully updated bathrooms throughout, luxury fixtures, energy-efficient lighting, and an upgraded HVAC system for year-round comfort. Outside, the landscaped and fully fenced backyard offers peace, privacy, and plenty of room to relax or entertain. The attached single car garage adds convenience, and the location cant be beat. Just minutes to top-rated schools, papermilll lake waterfront park, shops and restaurants. This property is the tot (id:57557)
97 Nauss Point Road
Chester, Nova Scotia
ULTIMATE CHESTER LOCATION. Light filled 5 bedroom, 3 bath home on Nauss Point in Chester with elevated, sparkling views of both Chandler's Cove/ Chester Golf Course and views of Chester's Front Harbour. Located on a quiet tree lined street that meanders along the water past beautiful classic homes to downtown shops, restaurants, live theatre, and yacht club. This home has had a total face lift including the infra structure, wiring, plumbing, new heating system, flooring, windows, patio doors, new bathrooms, kitchen, some new siding, addition of a generator, painted inside and out, new lighting, and so much more. Ready for a new family to enjoy worry free. The four level split entry is ideal for entertaining, with ample space to accommodate family and friends. Features include a large ocean view deck for entertaining, private backyard large enough to comfortably add a pool, living room with wood burning fireplace, spacious lower level family room with propane fireplace, and basement area could easily be converted into a gym or workshop. At this time, homes in Chester, including this property are exempt from the foreign buyer ban. (id:57557)
632 Oakland Road
Indian Point, Nova Scotia
This mid-20th century home has a quiet location and is nestled in what was once an active fishing village, Indian Point. The house overlooks a small bridge and a sheltered cove and beyond to the islands of greater Mahone Bay. The property directly fronts on a tidal pond, with its abundant wildlife, and is surrounded by long established, good neighbours - just over five minutes drive to Mahone Bay by the sea. The house has a clean, simple, traditional design. The former front porch has been incorporated into the main living-dining space and provides lovely views over the water. The kitchen "L" has been recently renovated with manufactured-stone countertops, a convection cooktop and stainless appliances. The appealing casual dining area has sliding glass doors off the breakfast nook with access to an exterior deck allowing for views of the pond. The rear mudroom-laundry has a powder room at one end and is located immediately off the driveway with ample parking for three cars. A newly constructed 20 ft. by 20 ft. workshop would also serve well as an at-home office or studio. The second floor features three bedrooms and the family bath. This home also features a recently installed, high efficiency, propane furnace. Indian Point is an active, walkable community ideal for seniors or young families. There is a possibility of a mooring in the bay and the village is just minutes drive to the 103 Highway, with Bridgewater a 15 minute drive, and Halifax or the airport just over one hour's drive. Lifestyle and convenience at an affordable price, set against the famed waters of Mahone Bay! (id:57557)
5344 Granville Road
Granville Ferry, Nova Scotia
Looking for a waterfront property to call home? Check out this extensively renovated spacious home in the friendly neighborhood of Granville Ferry within walking distance of Annapolis Royal, where history and culture entwine. Accessible amenities include restaurants, cafes, pub, brewery, Historic Gardens, Kings Theatre, art galleries, Farmer's Markets, outdoor stage with live music and more. The home is in excellent condition and major systems have been upgraded (electrical, plumbing, kitchen, windows, and heat pumps). The efficiently designed bright, cheerful eat-in kitchen features solid wood cabinets for storage, stainless steel appliances, opens to dining area and spacious deck. Second level offers full suite with kitchen, bath, laundry, living room, plus 2 bedrooms - (great asset for potential rental, BnB) Walk-up, unfinished attic provides storage. Attractive curb appeal, landscaped lot with rock wall also provides a boat launch for high tide access and beach at low tide. From the lower oversized deck and upper balcony you'll relax to the sounds and view of the world's highest tides. Wired 16 x 16 shed. Municipal water & sewer. All appliances included! (id:57557)
1230 Berkley Drive Nw
Calgary, Alberta
LEGAL BASEMENT SUITE! Live upstairs and rent the basement, or add this solid property to your investment portfolio. This spacious 4-bedroom, 2-bathroom bi-level in desirable Beddington features a beautifully finished legal basement suite with a private side entrance—perfect for generating rental income or multi-generational living.With 1,142 sq ft above grade, this is a very large floor plan. The main floor offers three bedrooms, a bright, open living space with oversized, new windows, an upgraded kitchen and a cozy wood-burning fireplace. Downstairs, the legal suite boasts separate heating, a huge primary bedroom with walk-in closet, generous living/dining space, a full kitchen, in-suite storage, and a pantry under the stairs.Just one block from Nose Hill Park, and minutes from major roads and the future Green Line LRT, this location is a renter's dream. The property also includes a fenced backyard and two off-street parking spots.High-quality, legally suited homes like this don’t come up often—book your showing today! (id:57557)


