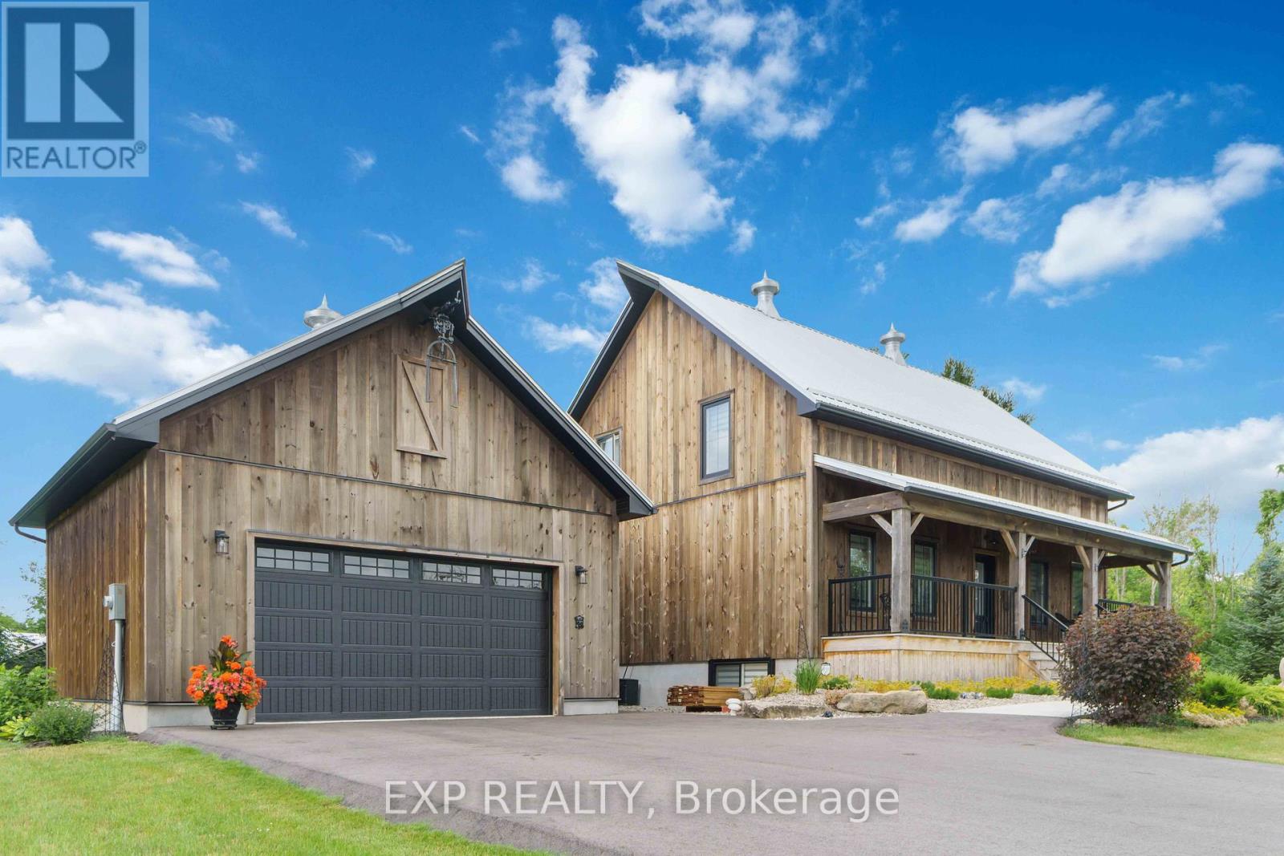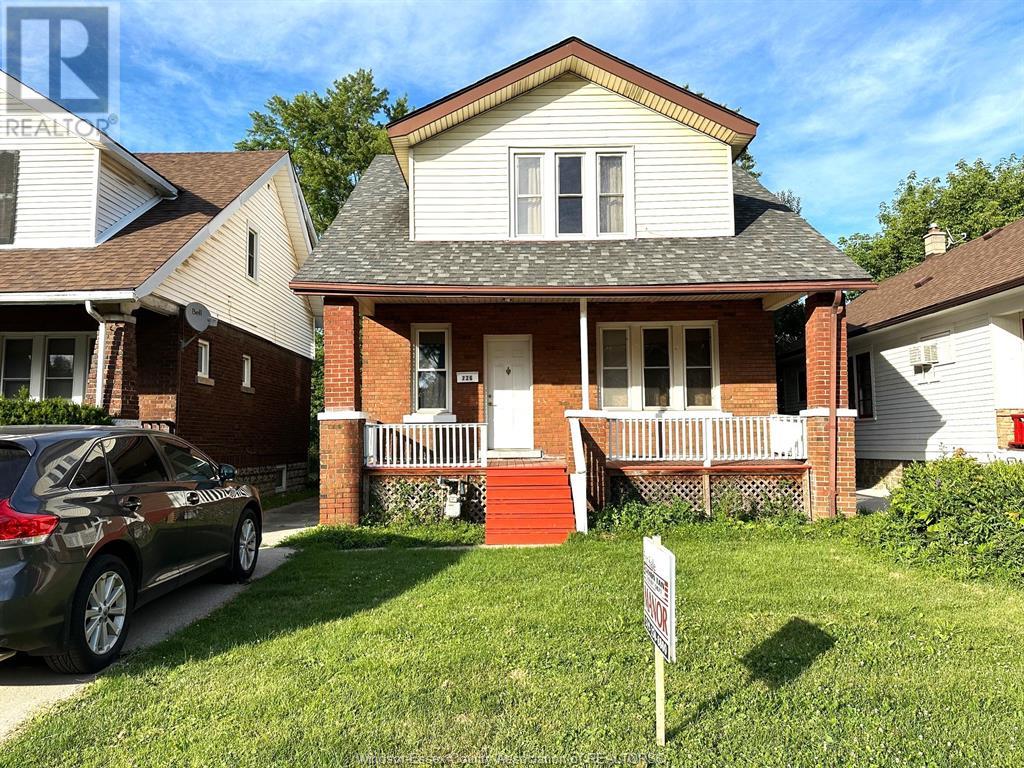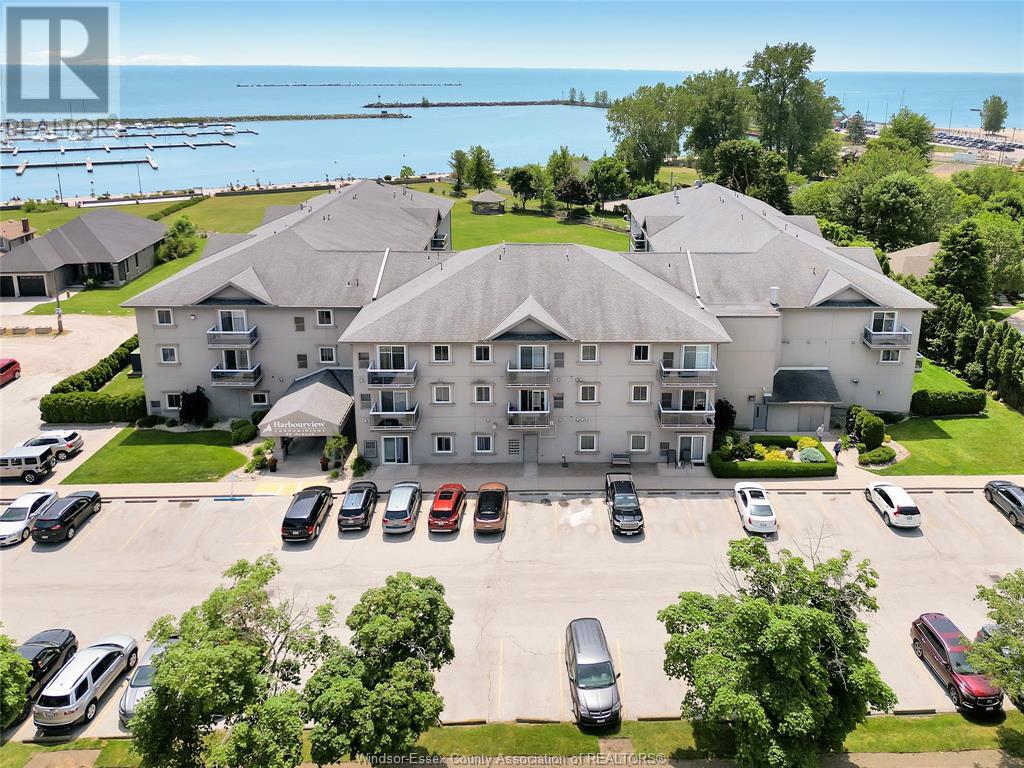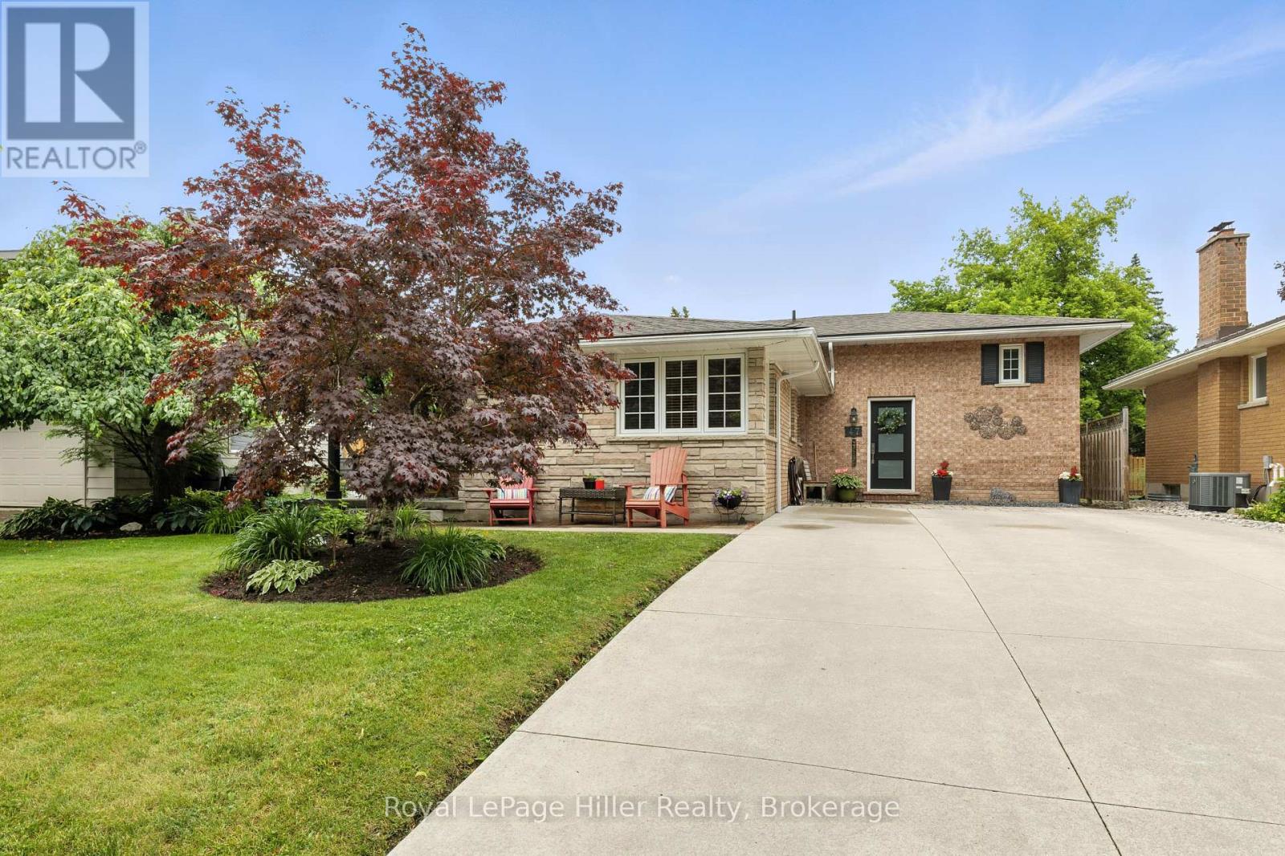215 Haig Road
Belleville, Ontario
Lovely side split in the east end of Belleville, backing onto the park! Take note of the welcoming stamped concrete walkway and front deck which lead you right into the front foyer and a great open floor plan. What a perfect spot for entertaining in this combination living, dining and kitchen area! The kitchen includes the appliances and is complemented by a generous 7'+ island; shaker style cabinets; some soft close hardware; pull outs; gorgeous quartz counter tops; and, an exterior door which leads you to the back deck and barbeque with a gas line for convenience. The 3 bedrooms and 4 piece bathroom are just five steps up from this great space. The basement offers an exterior door in the laundry/utility room; 2 piece bathroom; and, a cozy family room with an electric fireplace. Right now, the current owners have the family room divided into two small rooms but the divider will be taken to leave the home as it was originally meant to be. Worth Mentioning: Windows Vinyl Double Paned; 100 AMP Breaker Panel; Forced Air Gas Furnace and Central Air approximately 6-8 years old. Recessed Lighting; Large Shed 16'5 x 12'4; Fenced back yard with access to the park; Some Measurements Less Jogs. (id:57557)
1a - 158 Cromwell Street
Trent Hills, Ontario
Charming 2-Bedroom End-Unit Townhome in the heart of Campbellford. Welcome to this beautifully maintained 2-bedroom end-unit townhome ,perfectly nestled on a quiet, mature street in the picturesque town of Campbellford .Thoughtfully designed and full of natural light, this home features a four piece bathroom, convenient in-suite laundry, and one dedicated parking space. Enjoy easy access to all of life's essentials, including the hospital, medical clinics, grocery stores and pharmacies. Just minutes from the scenic Trent River, you'll love exploring all this vibrant town has to offer - from boutique shops and local cafes to Trent Lanes Bowling Alley, Sharpe's, the historic Aron Theatre and the renowned Dooher's Bakery. Outdoor enthusiasts will appreciate the proximity to the Ranney Gorge Suspension Bridge and Ferris Provincial Park. The well managed condo corporation handles grass cutting and snow removal for peace of mind and low-maintenance living. An ideal home for downsizers, first-time buyers, or anyone seeking quiet, comfortable living in one of Ontario's most charming communities. Bathroom (2023) Flooring and Paint throughout (2023) (id:57557)
450 Main Street
North Grenville, Ontario
Nestled on a 1.067-acre lot in a quiet cul-de-sac, this stunning 2-story home crafted by Lockwood Brothers Construction offers the perfect blend of country charm and modern sophistication. The property features 5 bedrooms, 4 baths, and a finished lower level. Designed in a barn-style, the home boasts a cathedral ceiling, milled wood accents, and a neutral color palette, creating a bright and inviting atmosphere. The open concept living space merges elegance with comfort, highlighted by a kitchen with beamed ceilings, shaker-style cabinetry, a peninsula, stainless steel appliances, quartz countertops, and a farmhouse sink. The main level primary bedroom includes a walk-in closet and a spa-like ensuite. The upper level offers two bedrooms and a flexible loft space, ideal for family or guests. Enhancements include added trees and landscaping, a generator, and a heated 2-car garage. Enjoy the welcoming front porch, a covered back porch, and a breezeway connecting to the garage. This picturesque property is just moments from the Kemptville Creek and local amenities in Kemptville. (id:57557)
1075 Waldie Court Lot# D
Kelowna, British Columbia
Perched on a quiet cul-de-sac in Glenmore, this exquisite multi-level home at 1075 Waldie Court has elegance, comfort, and functionality. Boasting nearly 4,000 sq. ft. of beautifully finished living space, this residence is a haven for families, entertainers, and those seeking a serene retreat. Step inside to discover soaring ceilings, rich hardwood floors, and three inviting fireplaces that add warmth and charm. The gourmet kitchen with a gas range, sleek appliances, and a spacious island flows seamlessly into the sun-drenched dining and living areas. A stunning sunroom beckons with its generous space, perfect for morning coffee or evening relaxation. The upper level is home to a grand primary suite, featuring an opulent 5-piece ensuite and picturesque mountain views. Two additional bedrooms provide ample space for family or guests. Below, a fully finished basement with 2 beds and 2 full baths a private entrance offers a self-contained suite—ideal for extended family, rental potential, or a luxurious guest retreat. Outdoors, a private fenced yard creates a tranquil oasis, while the attached two-car garage and additional parking provide convenience. Situated just moments from parks, top-rated schools, and vibrant shopping and dining, this home offers the perfect blend of seclusion and accessibility. (id:57557)
143 Deborah Drive
Strathroy-Caradoc, Ontario
Welcome to this impeccably maintained Dwyer-built all-brick bungalow, offering 3 plus 2 bedrooms, 3 bathrooms, and quality craftsmanship throughout. Thoughtfully designed with a smart layout, this home features hardwood, ceramic, and carpet flooring, main floor laundry, and two elegant tray ceilings. The main floor is adorned with elegant California shutters for added style and privacy. The insulated double garage, built-in sound system, and gas fireplace add everyday comfort, while the beautifully landscaped front and back yards create a serene outdoor retreat. The massive lower level offers incredible flexibility. Whether you're dreaming of a home gym, office, playroom, guest suite, or media space, there's room to make it your own. Additional highlights include a gas line for BBQ, sump pump with backup, sand point for watering, and a fresh air exchange system. Schedule your private showing today. It has a brand new AC (July 2025) with 5 year warranty. Just a short walk puts you on the Rotary Trail, perfect for walking, biking, and enjoying nature. Ideally located near conservation areas, SDCI, Holy Cross, North Meadows Elementary, Highway 402, and Gemini Sportsplex. Don't miss your chance to own this exceptional home in a prime location. (id:57557)
1194 20 Side Road
Milton, Ontario
A Private Country Oasis with Modern Comfort Tucked away on 6.1 scenic acres, this extraordinary estate offers the perfect blend of timeless charm and thoughtful upgrades. With over 4,240 sq. ft. above grade and 1,330 sq. ft. of finished lower level, this home delivers space, privacy, and premium features at every turn. Originally built in 1976 and expanded in 2012, the home now includes 4 bedrooms, 5 bathrooms, and multiple living zones designed for family living and entertaining. A converted 2-car garage now serves as a grand family room, alongside a separate wing with 2 additional bedrooms and a full bath, all equipped with its own furnace and A/C system. Enjoy a Sonos speaker system throughout the living room, kitchen, and backyard deck, heated floors in the basement breezeway and front lobby, and a jet tub ensuite in the primary bedroom. The updated kitchen, large dining room, and main floor laundry add comfort and function. Step outside to a professionally landscaped property featuring colourful rock gardens, rolling meadows, mature trees, and panoramic views in every direction. Entertain with ease from the canopy-covered back deck, in-ground pool, hot tub, and propane BBQ hookup. The heated 3-car garage offers workspace and convenience, while the property also features 400 AMP service, 8 security cameras, a driveway alarm system, tinted windows in the family room, and new filtered blinds throughout the upper level. There are abundant outdoor electrical outlets for year-round flexibility and use. A quiet countryside setting just minutes from Milton, Guelph, and Rockwood. (id:57557)
726 Partington
Windsor, Ontario
WELL KEPT 2 STOREY HOUSE, 10 MINUTE WALK TO THE UNIVERSITY OF WINDSOR. FEATURES 4+1 BEDROOMS AND 2 FULL BATH, 9 FOOT CEILING, HARDWOOD FLOOR THROUGHOUT. BRIGHT KITCHEN AND LARGE LIVING ROOM. THREE GOOD SIZE BEDROOMS AND A FULL BATH ON THE 2ND FLOOR. THE ENTIRE HOUSE IS FRESHLY PAINTED. FAMILY ROOM AND A FULL BATH IN THE BASEMENT. COVERED FRONT PORCH AND CEMENT DRIVE FOR THREE CARS. IT'S A GREAT FAMILY HOME OR FOR INVESTMENT. (id:57557)
259 Kent Street W
Kawartha Lakes, Ontario
Opportunity Awaits! Work And Live At Home, Or Invest In Prime Kent St Frontage, Located Directly Across From Secondary And Elementary Schools. The Main Floor Is Currently Used As Take Out & Dine In Restaurant. This Adaptable And Versatile Building Offers Large Dining Room For 40 Seats, And Lovely Outdoor Patio For 16 Seats To Enjoy A Meal In The Open Air! With Plenty Of Parking In Front And Back. The Building Is Also Currently Home To A Convenience Store, With A LCBO Retail License. Both The Convenience Store And Restaurant Operations Are Available For Sale Separately Under A Separate Listing. Upper Level Features 3 Bedroom, 1 Bath, And Kitchen, Separate Entrance Is Being Rented Plus 1 Bedroom + 1 Bath And Separate Entrance In The Rear Is Also Being Rented. Additional 4 Storage Units Are Rented. *Please Do Not Approach The Business, Without Booking A Showing With A Realtor, And Having A Confirmed Appointment. (id:57557)
44 Robson Unit# 216
Leamington, Ontario
Completely turn-key and full of potential — a fully furnished, newly renovated waterfront condo on the shore of Lake Erie in Leamington. This unit includes unused, brand new appliances, all furniture, electronics, towels, bedding, dishes, and cutlery — truly everything you need to move in or start earning income immediately. Whether you’re looking for a low-maintenance personal retreat or a ready-to-go investment property, this unit fits the bill. Featuring brand new flooring, brand new countertops, brand new kitchen, fresh paint, and a bright, modern feel throughout. Located steps from the marina and just minutes to shops, restaurants, parks & all amenities, this is easy, stylish waterfront living. (id:57557)
804 - 4889 Kimbermount Avenue
Mississauga, Ontario
Biggest Unit In The Building, Vanessa Model, Beautiful Corner Unit W/2Br & 2 Full Bathrooms & Unobstructed South-East View! Highly Desirable Papillon Pl Building W/Top Notch Amenities- Gym, Indoor Pool & Hot Tub, Sauna, Party Rms ; Excellent Location-Walk To All Conveniences-Restaurant Cafes, Schs, Bank, Erin Mills Town Ctr; Rec Ctr & Others; Short Drive To Hwy 403/401/407. (id:57557)
165 Thomas Street
St. Marys, Ontario
**Charming Waterfront Retreat in St. Marys, Ontario** Discover the perfect blend of tranquility and convenience with this stunning waterfront (and private beach) property located at 165 Thomas St, St. Marys, Ontario. This bright and updated home features 3 spacious bedrooms and 2 modern baths, making it an ideal sanctuary for families or those seeking a peaceful getaway. As you step inside, you'll be greeted by large windows that frame breathtaking views of the river, flooding the space with natural light and creating a seamless connection to the outdoors. Nestled on nearly an acre of lush land, this property boasts over 200 feet of private waterfront, providing ample room for relaxation and recreation. Surrounded by mature trees and vibrant foliage, you'll enjoy the natural privacy that this serene setting offers. Imagine launching your kayak from your own backyard, exploring the tranquil waters, or simply unwinding on your patio while listening to the gentle sounds of the water. Despite this idyllic retreat, you're just a short stroll away from grocery stores, charming downtown shops, and delicious restaurants. Embrace the cottage lifestyle without sacrificing the conveniences of town living. Don't miss out on this rare gem schedule a viewing today and experience the unmatched beauty of waterfront living at 165 Thomas St! (id:57557)
47 Windemere Crescent
Stratford, Ontario
Welcome to 47 Windemere Crescent, a spacious and well-maintained home nestled in one of Stratfords most desirable family neighbourhoods. With 5 bedrooms, 3 bathrooms, and a smart family-friendly layout, this property offers plenty of room to grow, relax, and entertain. From the moment you arrive, you'll appreciate the double-wide driveway, offering ample parking for family and guests. Inside, the heart of the home is the inviting eat-in kitchen, beautifully updated with matching appliances, stylish finishes, and space for a dining table that is perfect for gathering over family meals. A formal living room provides a cozy spot to unwind or host guests, while the generous mudroom adds convenience to daily routines. Upstairs, the spacious primary suite includes a private 3-piece ensuite, plenty of closet space, and cleverly designed hidden storage for added functionality. The fully finished basement is perfect for entertaining, featuring a large bedroom with a walk-in closet, a wood-burning fireplace, and a walk-up entrance. Out back, enjoy summer evenings on the new rear deck with a gazebo, overlooking a large, fenced backyard with room for play, gardening, or relaxation. A storage shed completes the outdoor package. (id:57557)















