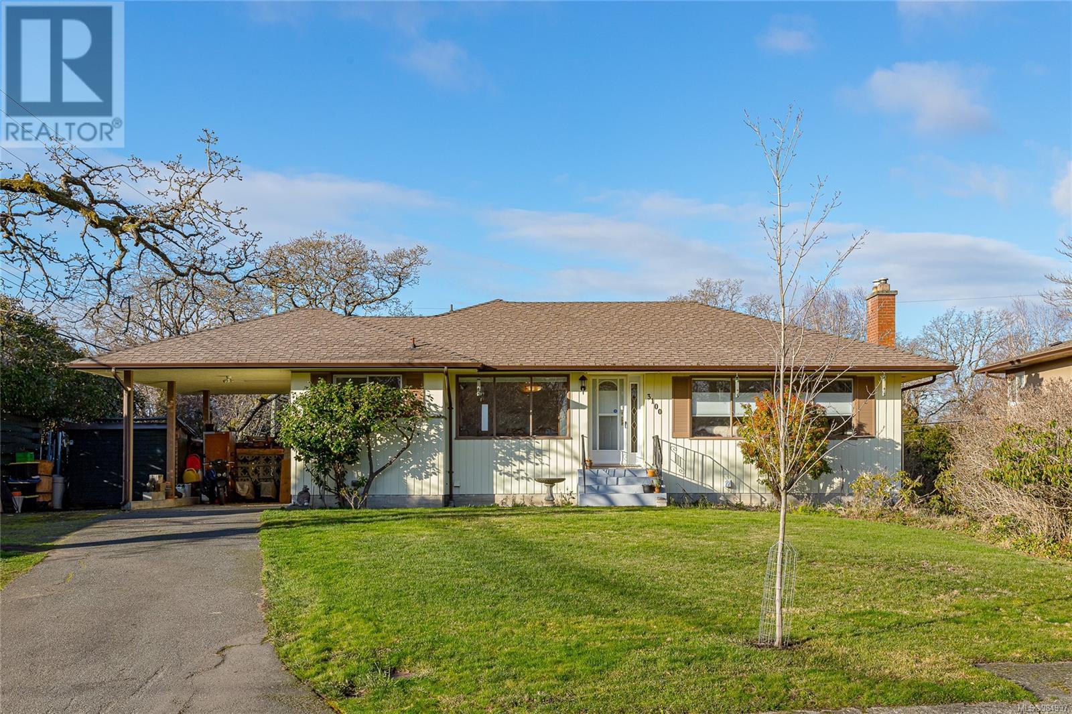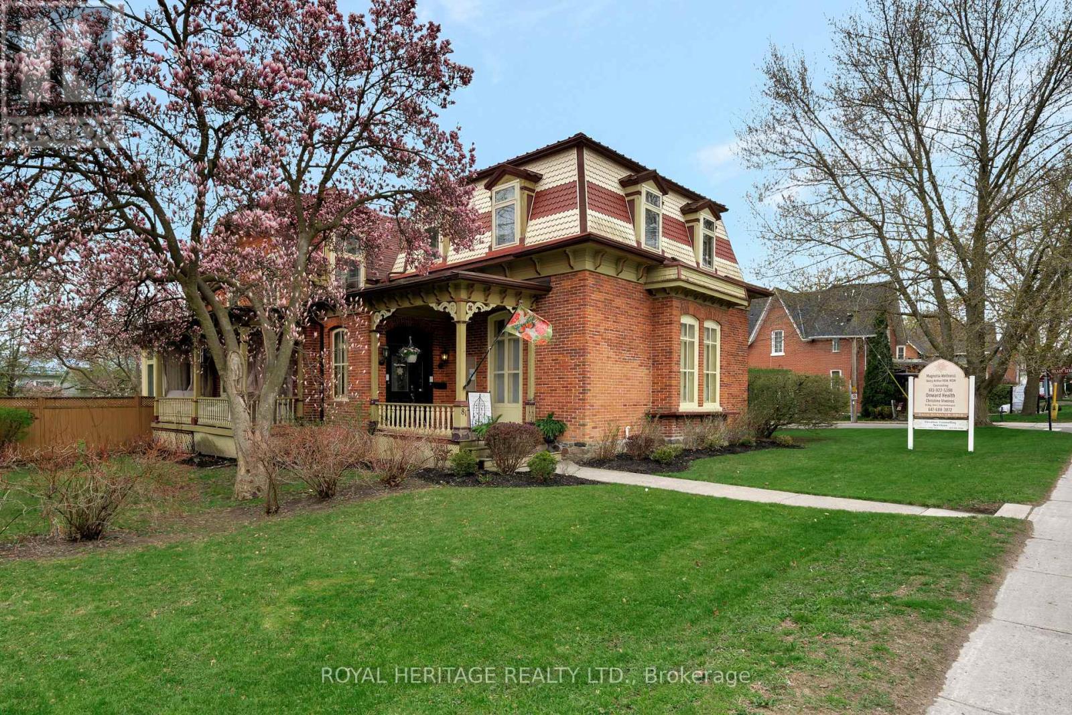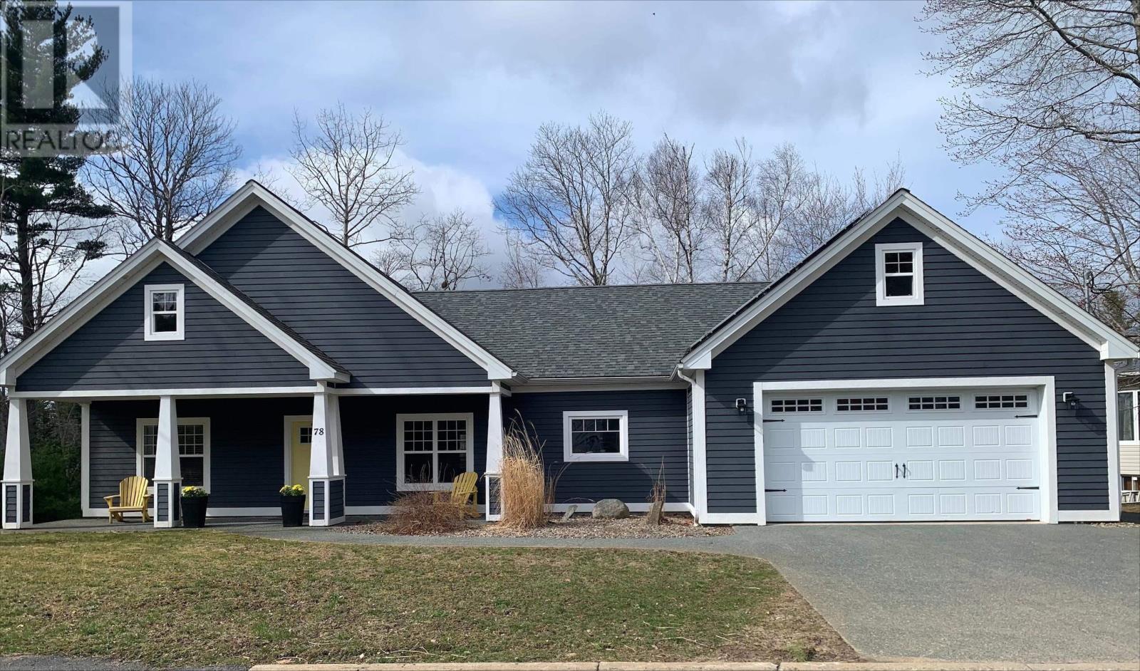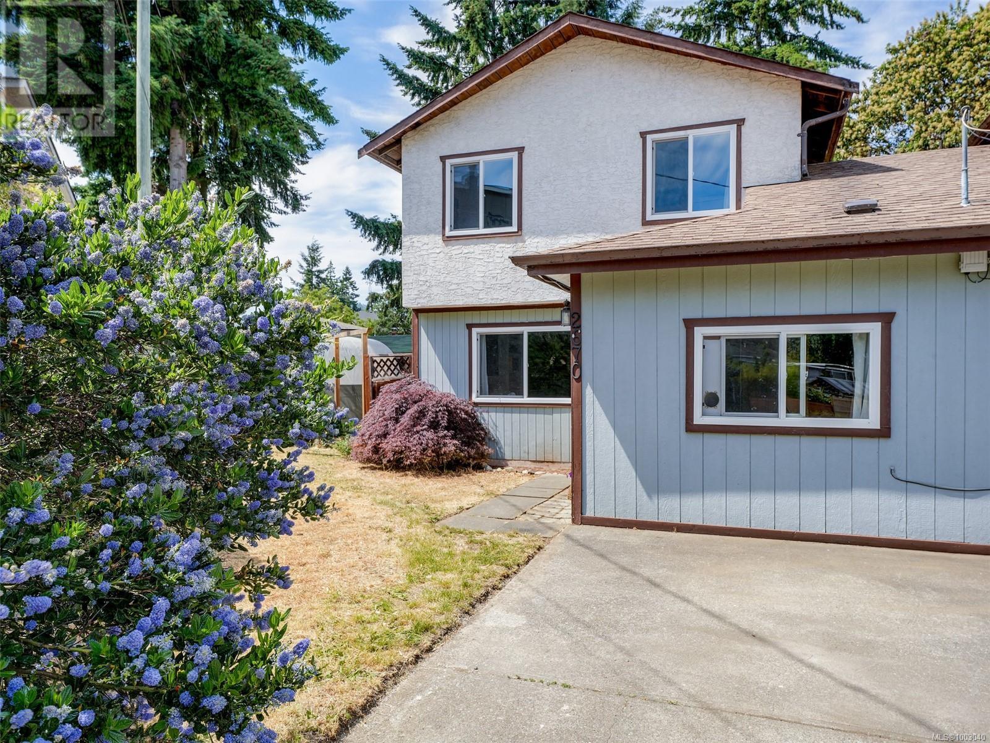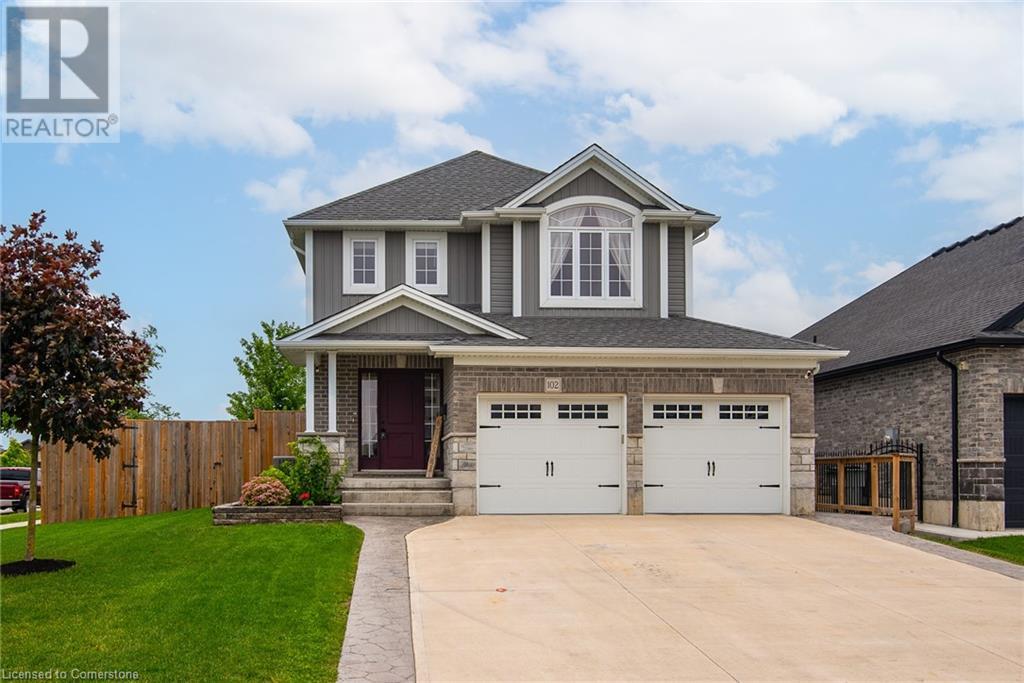3100 Woodburn Ave
Oak Bay, British Columbia
PRICE ENHANCEMENT! Best Buy in Upper Henderson on a street bordering Uplands Golf Course! Rarely do homes come on the market in this prime location! 3 bedrooms 1 bath on the the main, inline living/dining, cozy gas fireplace in living room, refinished hardwood floors, interior & exterior painted 2022. Kitchen with plenty of cabinets has a side entrance off of the carport. Lower level has private entry plus access from the main living area to a 1 bedroom self contained suite easily accommodates extended family or one family living, access to a very private level WEST facing back yard & patio area from lower level as well from main carport area. This home is perfect for your family with great schools nearby, transit as well as minutes to Hillside shopping centre & Estevan Village, steps to Uplands Golf Course! Shared laundry, forced air gas heating. (id:57557)
28 5980 Jaynes Rd
Duncan, British Columbia
Welcome to Oakcrest Townhouse in Duncan, offering a unique blend of comfort, convenience, and community living. The open-concept design maximizes natural light, enhanced by skylights that illuminate the living areas. This spacious home features three bedrooms and two dens, providing ample space for relaxation or hobbies. With three bathrooms and two kitchens, this thoughtfully designed home caters to the needs of its residents, making it a perfect choice for comfortable living. Nestled in the picturesque town of Duncan, British Columbia, this residential complex is well-known for its serene environment and proximity to essential amenities. This welcoming 55+ townhouse community is also pet-friendly, allowing residents to bring their furry companions. Conveniently located near a dog park, it’s perfect for pet owners to enjoy outdoor activities with their dogs. Call The Neal Estate Group now to book your private viewing! (id:57557)
200 Northmount Crescent
Blue Mountains, Ontario
***NEW PRICE*** You will not believe it, until you see it! Must be seen to truly appreciate the quality and style this property offers. Welcome to 200 Northmount Crescent in the private enclave of Castle Glen. This warm, sophisticated and renovated bungalow in the heart of the Blue Mountains offers 3 beds and 1 1/2 baths. Located minutes to trails, swimming, biking, skiing, and golf. The bright and warm living room surrounded by windows with views of the bay and the treed lot features a wood burning fireplace and white oak wide plank flooring with radiant heating. Professionally designed kitchen in Spring of 2023 includes shaker style custom cabinetry, spacious kitchen island, rugged quartz countertops, marble tile backsplash, and stainless steel appliances. The cosy primary bedroom offers views of the surrounding trees. Feels like sleeping in a tree house! Furnishings and kitchen housewares negotiable. Multiple decks and seating areas allow for the enjoyment of the private lot and sun all day long. Additions and main renovation completed in 2020. Don't forget the 6 foot heated and spray foam insulated crawl space with poured concrete floor and separate entrance. Great storage space. (id:57557)
134 Islandview Drive
Loyalist, Ontario
Welcome to 134 Islandview Drive a beautifully finished Barr Homes raised-bungalow nestled on an executive street in the growing lakeside community of Amherstview. With over 2,000 square feet of beautifully finished living space, this 3+1 bedroom, 3 full bathroom home offers a seamless blend of modern comfort, thoughtful design, and functional elegance. From the moment you step inside, you'll notice the 9' and 11' ceilings that create a sense of space and light, complemented by an open-concept layout and high-end finishes throughout. The heart of the home is a well-appointed kitchen featuring stainless steel appliances, a central island perfect for casual dining and entertaining, and views that carry through to the inviting great room. Step outside onto the elevated balcony and enjoy peaceful, seasonal views of Lake Ontario the perfect backdrop for morning coffee or relaxing evenings. Downstairs, the walkout lower level expands your living space with a bright and spacious rec room, a fourth bedroom, a full bathroom, and direct access to an extensive lower deck ideal for gatherings, outdoor enjoyment, or the potential to create an in-law suite. Low-maintenance landscaping, fully fenced back yard, a 1.5-car garage, and a quiet, family-friendly street complete this move-in-ready gem. Whether you're looking to upsize, downsize, or simply enjoy the lifestyle of a growing lakeside community, 134 Islandview Drive offers the perfect place to plant roots. Just minutes to parks, schools, shopping, and the waters edge this is more than a home, it's a lifestyle. Come see it for yourself your next chapter starts here. (id:57557)
81 Main Street
Brighton, Ontario
Large Family home with 5 bedrooms and 2+2 bathrooms. Nearly 3500sf of finished living space in the designated Core area of Brighton with a premium Main Street location. Set at the corner of a quiet side street, this home has undergone some expensive and exciting updates in the last 10 years that truly enhance its appeal! It now features a sturdy metal roof, a newer front roof, and stylish vinyl mansard shingles that add charm. Many of the windows have been upgraded, and the exterior walls and kitchen addition are well-insulated with spray foam insulation for energy efficiency and comfort. The mechanical systems have also been upgraded, including on-demand hot water, two natural gas furnaces, and air conditioning, ensuring comfort all year round. The double garage and extra parking for up to six vehicles provide plenty of space for family, friends, or clients. This versatile property can easily be converted back into a duplex or used as a profitable Airbnb right in the vibrant heart of Brighton, with everything you need close by. The large lot and initial measurements suggest that a severance at the rear is possible without needing a variance. Potential Buyers are to satisfy themselves with the Planning Department. Those who have had the chance to see inside often feel how truly special this home is with the blend of historic character and charm, and modern updates and upgrades. The oversized lot provides lots of privacy on 3 sides, thanks to mature hedges, flowering trees, and mature foundation trees. One of Brighton's most iconic properties invites you to be a part of Brighton's History. (id:57557)
57 Copperleaf Way Se
Calgary, Alberta
Elegantly designed and meticulously maintained this home exudes pride of ownership throughout! Located within walking distance to schools in the amenity-rich community of Copperfield with skating rinks, tennis courts, an extremely active community centre with year-round events and activities, a copious number of parks, ponds and pathways and 2 neighbourhood shopping areas. After all of that adventure, come home to warmth and comfort with 3,500 sq. ft. of developed space. Soaring open to above ceilings grants an immediate wow factor to the front foyer. French doors lead to the flex room which can function as a formal dining room, perfect for entertaining. Culinary inspiration awaits in the extremely functional kitchen featuring both a centre prep island and a peninsula island with breakfast bar seating, stainless steel appliances, and a pantry for extra storage. Adjacently, the breakfast nook leads to the rear deck encouraging a seamless indoor/outdoor lifestyle. The living room invites you to sit back and relax in front of the gas fireplace flanked by built-ins. The main floor is completed by a 3-piece bathroom. Upstairs is home to a lofted flex area ideal for work, study, play, hobbies or a quiet reading nook. The primary bedroom is an opulent retreat complete with a luxurious ensuite boasting dual vanities, a deep soaker tub, a separate shower and a large walk-in closet. Three bedrooms and a 4-piece bathroom complete this level. Convene in the finished basement and connect over movies and games nights or host sporting events with family and friends in the freshly painted rec room. Another two bedrooms and another full bathroom further add to the versatility of this lower level. Enjoy casual barbeques, complete with a convenience gas line hookup, and time spent unwinding on the 2-tiered deck in the low maintenance, west-facing backyard or take a rejuvenating dip in the included hot tub. Added features of this wonderful home include a Kinetico Water system, air co nditioning to keep you cool in our hot summer months, plus TWO furnaces to keep you toasty warm when old man winter comes knocking! This move-in ready home is mere moments from the pond and endless walking trails that wind around this serene neighbourhood. The community of Copperfield has it all but when you do have to leave unlimited shopping and dining options are mere minutes away at South Trail Crossing and McKenzie Towne. Outdoor enthusiasts will love the proximity to Fish Creek Park, Sikome Lake and several enviable golf courses. Simply a perfect family home in an unbeatable location! (id:57557)
78 Ridgecrest Drive
Bridgewater, Nova Scotia
Welcome to 78 Ridgecrest Drive, a high-quality home on a quiet street in Bridgewater. This 1,800 sqft home sits on a 12,000 sqft lot and features 3 bedrooms, 2 baths, and a heated 2-car garage with attic storage. Enjoy 9' ceilings, quartz countertops throughout, a custom kitchen with full-height cabinets, a large island, and under-cabinet lighting. The great room opens to a 20' x 16' deck. The primary suite boasts a walk-in closet and luxury ensuite with a soaker tub, custom tile shower, and double vanity sinks. Energy-efficient with an 8.1kW roof-mounted solar panel system, ICF foundation, 6-zone in-floor heat, ductless heat pump, HRV, R50 attic insulation, and a full security system. Finished with Smart Side siding, aggregate driveway, topsoil, sod, and shrubs, this home offers style, comfort, and lasting value. (id:57557)
810 4th Line
Douro-Dummer, Ontario
26 acre recreational property with trails and off grid cabin are the perfect getaway spot to welcome the warmer weather! Watch the heron catch a fish, the ducks splash around on the pond or walk the shorline listening to the bees buzzing and frogs talking. Surround yourself with local wildlife and a variety of birds. This quaint off-grid cabin in the woods overlooks its own private pond. Situated on over 26 acres you will be surrounded by nature. Enjoy a quiet paddle, hike or relaxing campfire on the water's edge. Enjoy preparing your meals in a fully equipped kitchen with fridge, stove and plenty of counter space and storage. Gather around the dining room table to share family meals, games night or just relax before moving to the living room with sliding doors to the enclosed porch overlooking the pond. A woodstove keeps the cottage warm and toasty. A generator and battery pack allow lights, TV, fridge and computers to be used. Yes, there's wifi and cell service too! Upstairs is an open-concept bedroom with a view of the pond and two double beds. A 2 pc bath with compost toilet adds convenience. Just 5 mins to Warsaw and 20 mins to Hwy 115. (id:57557)
4118, 99 Copperstone Park Se
Calgary, Alberta
*This property is a judicial listing*.. Offering a 2 bedroom , 2 bathroom unit with unbeatable convenience and modern living in a highly sought-after location. This home has a spacious layout and an open concept living area boasting plenty of natural light. Additional highlights include stainless steel appliances, in-unit laundry, a TITLED UNDERGROUND PARKING STALL WITH STORAGE, A/C and ample cabinetry. Perfectly positioned for easy access to everything you need, this home is just steps away from nearby playgrounds, making it ideal for families or those who enjoy outdoor space.With major amenities, shopping centers, and dining options within close reach, you'll never have to venture far for your essentials. Plus, enjoy quick access to major highways, ensuring an effortless commute whether you’re heading to work or exploring the city. Come visit this home today! (id:57557)
102 Bermondsey Way
Brampton, Ontario
Stunning Upgraded 2-Storey Freehold Townhome in Desirable Bram West - No Maintenance Fees! This beautifully upgraded home offers a warm, welcoming atmosphere with 9' ceilings on the main floor & open concept layout ideal for modern living. Enjoy elegant hardwood floors & smooth, flat ceilings on both levels, complemented by upgraded pot lights in the living room. The beautiful white kitchen features upgraded quartz counters, stainless steel appliances, a functional island with stylish pendant lighting, premium soft-close cabinetry. Upstairs, the primary bedroom boasts a luxurious 5 pc ensuite bath with upgraded frameless glass shower door, double-sink vanity, & upgraded cabinetry. Additional highlights include upgraded bathroom fixtures throughout, an upgraded energy efficient ERV system, hardwood stairs with wrought iron spindles, & convenient second-floor laundry. This property offers parking for 3 cars, interior direct access to garage. Easy access to Highways 407 & 401, public transportation, & shopping. Situated in a rapidly developing neighborhood with schools, parks, & future community Centre nearby. Generously sized bedrooms make this home ideal for growing families or multi-generational living. Great Gulf Homes Award Winning Builder! (id:57557)
2670 Claude Rd
Langford, British Columbia
Conveniently located on a cul-de-sac with a great layout and large backyard. This 4 bedroom, 2 bathroom half-duplex sits on a large flat 5500 sqft. lot close to all amenities. The main level consists of a bright kitchen with stainless steel appliances and pantry. The eating area leads out through French doors to the beautiful backyard patio. There is a large living room with wood burning fireplace, a 2 piece bathroom, storage room and bedroom which could be used an office. Upstairs there are 3 bedrooms, a 4 piece bathroom and the primary bedroom has a walk-in closet. The fully fenced backyard will be enjoyed by kids and pets alike. Other features that will be appreciated are the vinyl windows and laminate floors. This property is walking distance to all amenities including coffee shops and grocery stores so don't miss the opportunity to call this place home and book your private appointment. (id:57557)
102 Forbes Crescent
Listowel, Ontario
Welcome to this stunning home perfectly situated on a spacious corner lot in a desirable area of town. Boasting exceptional curb appeal, the property features a triple-wide concrete driveway - double deep, and a fully fenced yard ideal for families, entertaining, and outdoor enjoyment (with 10' gate on one side). Inside, the main level showcases light engineered hardwood flooring and an open-concept layout that seamlessly connects the living, dining, and kitchen areas. The stylish kitchen is designed with both form and function in mind, offering ample cabinetry, modern finishes, and space to gather. Upstairs, you’ll find three generously sized bedrooms, a convenient upper-level laundry room, and a beautiful primary bedroom complete with a walk-in closet and private ensuite bath. The newly finished basement adds even more versatile living space with a large rec room topped off with wet bar and future in-law capabilities, exercise area and an additional full bathroom. This home is a rare find with its premium lot (59' x 125'), tasteful upgrades, and family-friendly layout. Shed is approx 240 sqft with power. 30 amp RV plug on side of home. Truly a must see! Call your Realtor today for a private showing. (id:57557)

