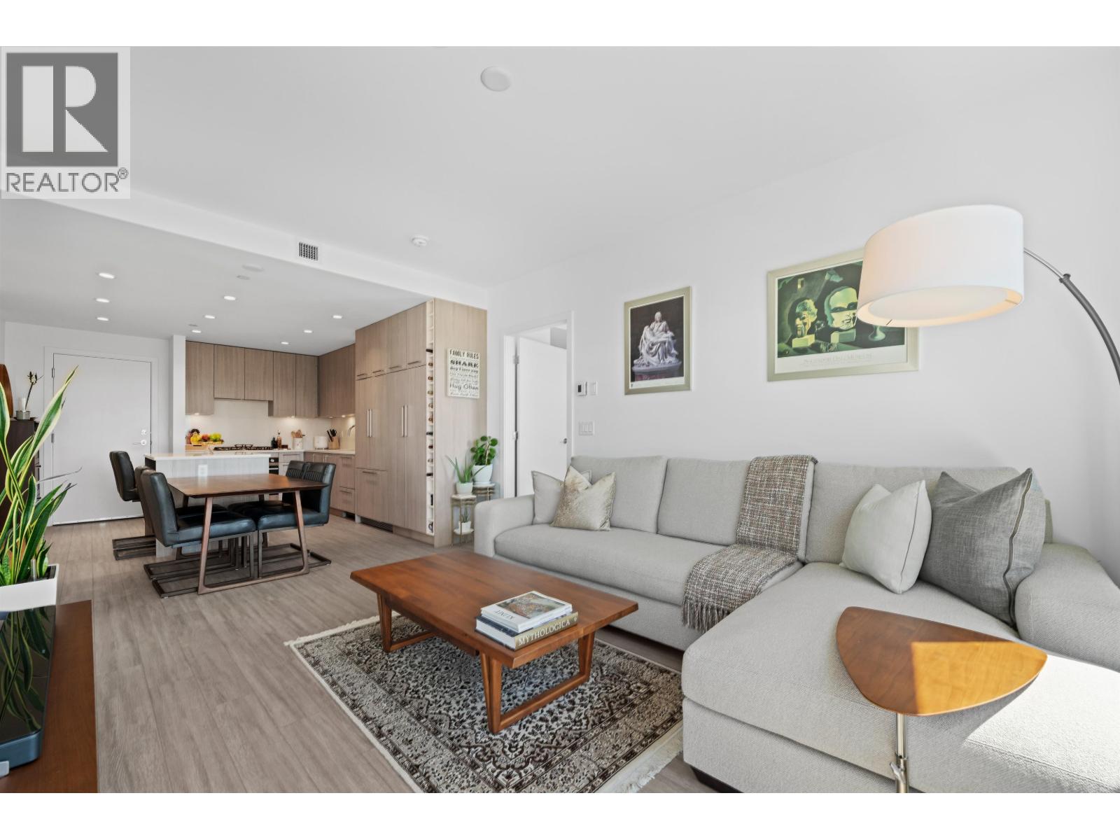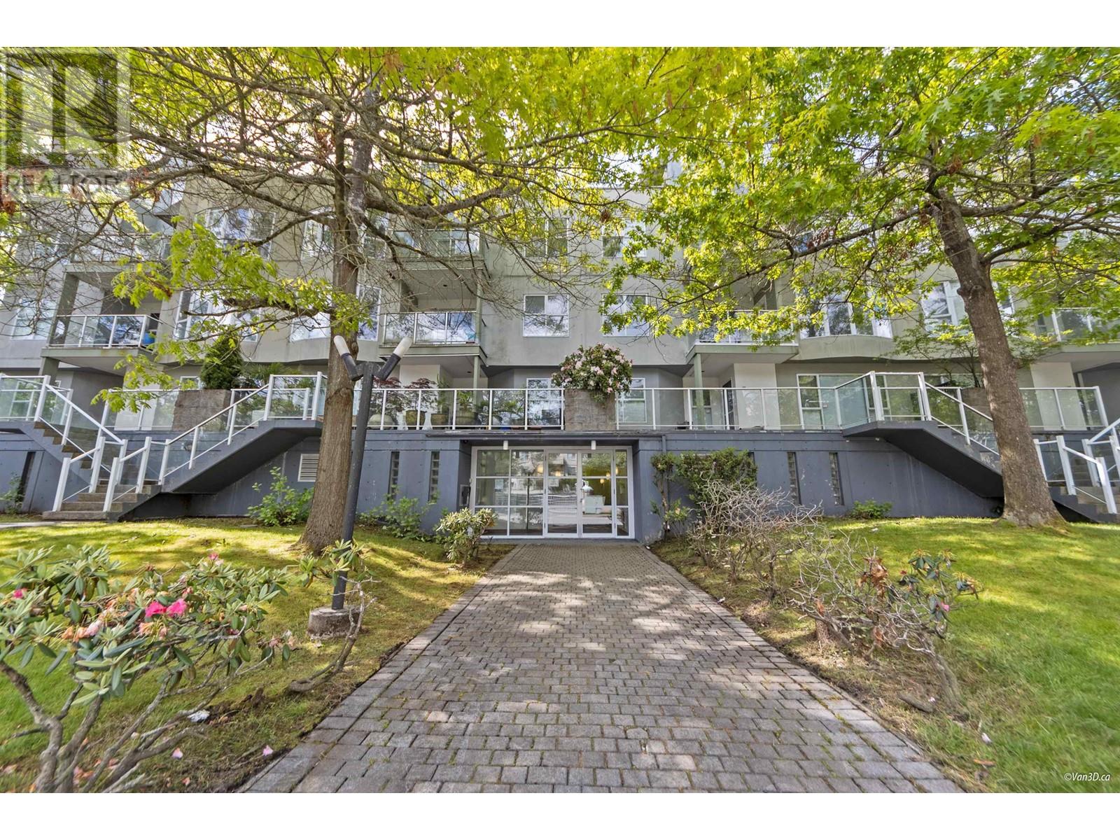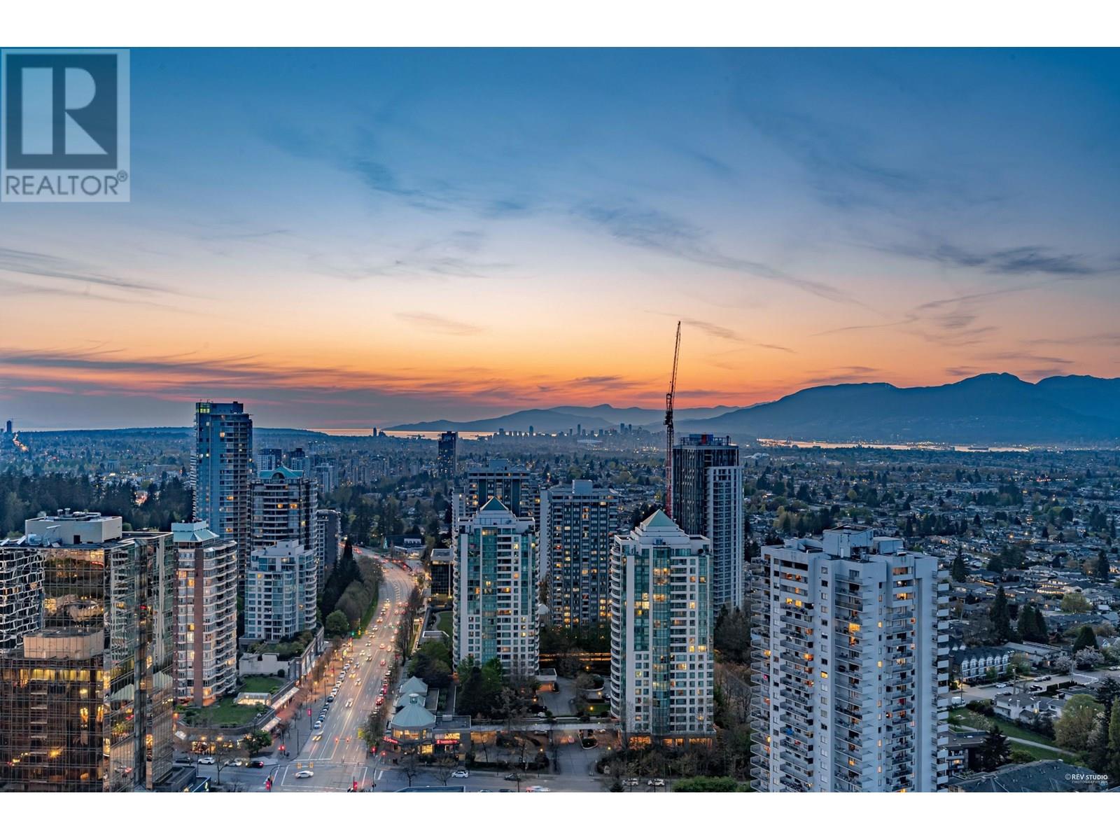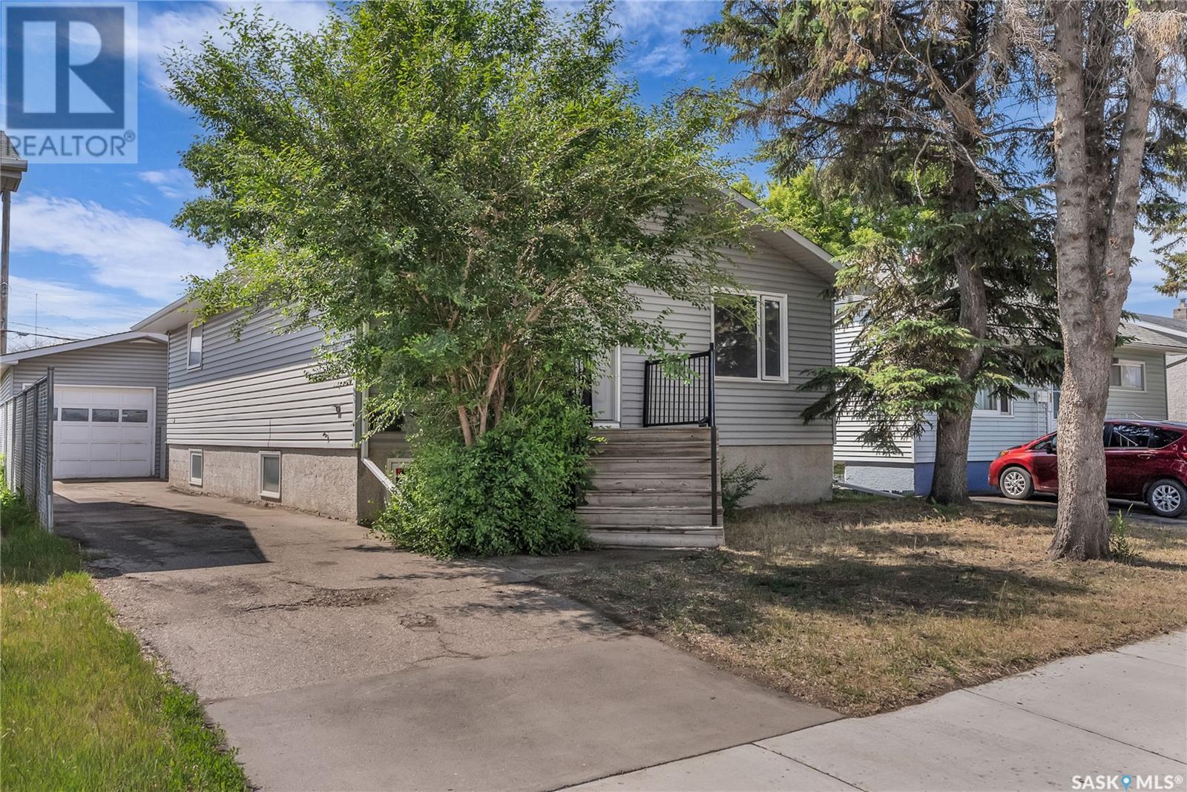305 747 E 3rd Street
North Vancouver, British Columbia
Live the North Shore lifestyle at Green on Queensbury in Moodyville. This stunning south-facing 2 bedroom + den, 2 bathroom corner unit, offers a smart layout with bedrooms on opposite sides for added privacy. Enjoy 9-ft ceilings, wide-plank laminate flooring, air conditioning, and a Jaga heating & cooling system. The open-concept living space boasts premium Fisher & Paykel appliances, quartz countertops, kitchen garburator, Grohe fixtures, and sleek European designer cabinetry. Spa-inspired bathrooms offer frameless glass showers and elegant porcelain tile. Step outside to a private balcony and take in breathtaking views of the park, city, mountains and ocean. Enjoy conveniences like secured parking, EV stalls, bike storage, visitor parking. Resort-style amenities include a fitness centre, indoor/outdoor lounges, guest suite, car/dog wash station and direct access to the scenic Spirit Trail. Just steps to parks, shops, and dining in Queensbury Village. OH: July 19 & 20 11-1 (id:57557)
204 8660 Jones Road
Richmond, British Columbia
Centrally located Sunnyvale. Updated spacious 2 bedrooms 2 baths on a quiet tree lined street, good size balcony, laminated flooring, open concept kitchen, stainless steel kitchen appliances, quartz counter tops . Amenities include gym, indoor swimming pool and lounge. Proximity to transit, park, shops and schools. One parking. School catchment: General Currie Elementary and R C Palmer Secondary. (id:57557)
3106 4508 Hazel Street
Burnaby, British Columbia
Live Above It All! Wake up to breathtaking sunsets and panoramic city views from every window at the prestigious SOVEREIGN by Bosa. This luxurious 900+ SF residence features an open, stylish layout, soaring 9' ceilings, and a gourmet kitchen with premium Miele appliances and a spacious island perfect for entertaining. Relax in the generous primary suite with an expansive walk-in closet and enjoy the convenience of full-size laundry. Resort-style amenities include an indoor pool and gym. Ideally located just steps from Metrotown, Crystal Mall, popular dining spots, supermarkets, and top-rated Moscrop Secondary-perfect for families or up sizers craving space, luxury, and convenience. You have to see it to believe the WOW views and unbeatable location-call today to book your tour! (id:57557)
#314 11615 Ellerslie Rd Sw
Edmonton, Alberta
This 2-bedroom, 2-bathroom condo offers a functional floor plan designed for both comfort and efficiency. The primary suite features a walk-through closet leading to a private 3-piece en-suite, while the second bedroom is conveniently located near a 4-piece bathroom, perfect for guests or a home office. The modern kitchen boasts dark cabinetry, granite countertops, and a large island, seamlessly flowing into the open-concept family room, creating a inviting space. A spacious laundry/storage room adds extra convenience. Enjoy outdoor living with a wrap-around balcony, and take advantage of two titled unground parking stalls. Located in a fantastic area, this condo has everything you need. (id:57557)
11108 10a Av Nw
Edmonton, Alberta
Nestled in a quiet Twin Brooks cul-de-sac, this spacious 4-level split offers 1,431.93 sq ft above grade plus finished third and fourth levels. With 4 bedrooms and 2.5 baths, the home features a vaulted oak kitchen with skylight, oversized island, tile flooring, and patio doors to a deck with gas hookup. Newer laminate and carpet throughout. Newly renovated main bathroom in 2025. Enjoy an expansive pie-shaped, treed lot with a dedicated firepit area—ideal for outdoor living. The third level offers a large family room and bedroom, while the fully finished basement includes a fifth bedroom and second family room. Newer central air, furnace and hot water tank, add comfort. Numerous upgrades throughout. A double attached garage completes this well-located home near parks, top-rated schools, Whitemud Creek trails, and with easy access to the Anthony Henday and major routes. (id:57557)
823 Greenly Drive
Cobourg, Ontario
Welcome to this spacious and well-maintained 4+1 bedroom, 4-bathroom detached Thompson home, offering comfort, style, and open concept throughout. This large family home has almost 2800 sq ft of living space(including finished basement) Featuring hardwood floors throughout the main floor and brand-new carpet recently installed on stairs and second floor! Enjoy a functional layout with a bright eat-in kitchen, all stainless steel appliances, complete with a brand new fridge, that opens to a cozy living room with a gas fireplace perfect for family gatherings. A separate dining room offers space for formal meals and entertaining. The large bay window has been recently replaced, bringing in lots of natural light. Laundry conveniently located on the main floor with a new washer and dryer! The extra large primary bedroom includes a private 4pc ensuite bathroom with a great size walk in closet space. The fully finished basement provides extra living space for a rec room or home gym, with an extra bedroom for guests and 3pc bathroom. Enjoy plenty of drinks at the dry bar! One of the largest lots in the West Park Village development, step outside to your fully fenced backyard oasis, featuring an above-ground pool, with an upgraded pump, hot tub, and plenty of room for entertaining or relaxing under the gazebo on a large deck. Natural gas line hook up for bbqs. The 2-car garage and easy attic access provide excellent storage solutions. Located in a desirable neighborhood with easy access to amenities, such as stores and the mall within only an 8min walk, play park only 10 min walk and great school district! This home checks all the boxes for growing families or anyone seeking space, elegance, practicality, and outdoor luxury, making it an excellent choice for a turnkey property in a desirable neighborhood! (id:57557)
74 Arbour Lake Court Nw
Calgary, Alberta
Step into this beautifully designed, newly built 3-level townhome by Cantiro—offering the perfect blend of comfort, style, and nature. Located in the sought-after lake community of Arbour Lake, this 2-bedroom, 1.5-bath home backs directly onto peaceful green space and showcases expansive triple-paned windows that flood each level with natural light. The entry level features a welcoming mudroom, a convenient two-piece bathroom, and access to the single attached garage with an oversized overhead door. On the main floor, enjoy a bright and open layout with spacious living and dining areas and a contemporary kitchen—ideal for everyday living and entertaining. Upstairs, you’ll find two generously sized bedrooms, a full four-piece bathroom, and upper-floor laundry for added convenience. With luxury vinyl plank flooring, quartz countertops, professionally curated interior finishes, and rough-ins for both air conditioning and a BBQ gas line, this home is move-in ready and waiting for your personal touch. Enjoy low-maintenance living with exclusive access to year-round lake amenities—all in a peaceful setting that backs onto green space. ( PLEASE note* photos are of similar models but there are not an exact replication of the home) (id:57557)
102 379 Tyee Rd
Victoria, British Columbia
Welcome to Dockside Green in Vic West. Beautifully maintained and updated, this 2 level 2009 one bedroom plus spacious den, two bathroom townhome is freshly painted and move-in ready. Over 1000 finished square feet, west facing on two levels, an upscale property featuring street level direct entry with living spaces on the main, and bedroom and den areas on the upper level. Pet friendly and rentable, bright, spacious, living room with 9' 8''ceilings and open concept dining room, kitchen, & pantry. Bamboo floors, spacious island, granite counter tops, & stainless steel appliances package including gas stove and built-in microwave. Upstairs is a den workspace-ideal for those working from home-or a TV/hobby room along with laundry, a four piece ensuite, primary bedroom with walkout balcony. Upgraded powered window coverings. One underground parking stall and 1 storage locker included. Walking distance to downtown, close to shopping, pubs and all amenities. (id:57557)
480 Midridge Drive Se
Calgary, Alberta
Lucky day - back on market!!!!! Charming Bungalow in the Heart of Midnapore = Sought-after PRIVATE lake community. Year-round access to swimming, beach days, skating, sledding, special events & memorable family time. House offers great CURB appeal. Many full grown trees. 3 outdoor spaces to enjoy West light, South & EAST! BRIGHT open-concept layout creates a welcoming first impression! The sun-filled living room flows into your spacious dining area. Door here to directly access SUNNY side of yard - perfect for dining, relaxing, playtime or reading a book!) SO many windows. Kitchen features SS appliances, a stylish tile backsplash & an expansive breakfast/eat-up dining bar. Lots of space to cook and entertain here. Natural light fills the entire home throughout the day! The main floor includes three well-sized bedrooms, updated full bathroom & a standout primary suite with patio doors leading to the sunny front deck! You'll also love the dedicated mudroom—for keeping daily life organized. Direct access here to your side courtyard space and the amazing backyard with DOUBLE garage! Downstairs, the fully developed basement offers a large family rec room space, two additional bedrooms (smaller one would make a perfect gym or office space!), 3-piece bath, inviting laundry area with FOLDING counter, racks to hang clothes & tons of storage PLUS a bonus cold storage room! Outside - enjoy a landscaped & PRIVATE fenced yard perfect for summer BBQs & quiet evening hangouts. Built in Irrigation system. Auto waters the LAWN and GARDEN! The brand is Rainbird and Seitz Irrigation does the yearly servicing = more time to spend at the LAKE! Tankless Water System 2022, Vinyl Windows 2017 (some replaced before 2014), Roof 2016, Furnace approx. 18 years old - serviced Jan 2024, Fridge, Stove, Washing Machine all newer! Located just steps from the scenic trails of Fish Creek Park (walk, fish, bike ride) & walking distance to amazing LOCAL shops, restaurants, schools and the com munity centre/lake! So many community programs offered here for residents of all ages. Mins from major grocery stores & quick access to Macleod Trail, Deerfoot & Stoney Trail. LRT/Transit easily available. Did I mention there is a small playground across the street!? This is more than just a home—it’s a LIFESTYLE. (id:57557)
11 Ottaway Avenue
Barrie, Ontario
Well Priced 3+2 Bed Bungalow in Barrie! Modern 2017 Built House On Quite Street In Barrie's Wellington Neighbourhood. Flexible Layout Ideal For Multi Generational Living, Blended families,Or Those Seeking Guest/In-Law Suite. Main Floor Features 3 bedrooms + 2 Full Bathrooms ( Inc. En-Suite). Bamboo Floors, Gas Fire Place, Pot Lights. Open Concept Gourmet Kitchen With Granite Countertops,S/S Appliances, Central Island. Laundry On Both Levels. Newer Excalibur Water Softener. Finished Basement: 2 bedrooms, 3 Pcs Washroom,Separate Entry, 6 Parking Spots : Double Garage + Extended Driveway. Private Fully Fenced Backyard With Mature Trees. Convenient Location: 3 Min Walk To Schools. Nearby Downtown, Shopping Plazas, Hospitals , Georgian College, HWY! Move-In Ready With Tons Of Space And Privacy Inside And Out. Great Opportunity To Own A Spacious Newer House In A Great Location. (id:57557)
97 North Ridge Road
Vaughan, Ontario
Rarely Offered All Utilities Included Basement Studio Apartment. Nestled In Quiet And Friendly Neighbourhood. A Functional Open Concept Layout, Garage Entrance, and One parking Space. Open Concept Living And Kitchen Area, Loads Of Storage Throughout, Close To All Amenities, Transit Access, Schools And Parks. Don't Miss The Opportunity To Call This Apartment Your New Home. It's Perfect For 1 Person For A Comfortable And Hassle-free Living Experience. The Landlord Can Leave Or Remove The Furniture. (id:57557)
1125 P Avenue S
Saskatoon, Saskatchewan
Welcome home to 1125 Ave P South. This raised bungalow features 2 suites that have huge income generating potential; perfect for an investor or the savvy homebuyer desiring a mortgage helper in the beautiful neighbourhood of Holiday Park. Boasting 3 bedrooms up and 2 down, both floors have an abundance of natural light throughout. The main floor opens up into a large living room with an open concept layout connecting to the kitchen and dining. There is a 3 piece bathroom down the hallway and 3 bedrooms; with one of these including main floor laundry. The basement suite has a private entrance and leads down to a mudroom with extra storage under the stairs. You won’t feel closed in with this layout! From the kitchen and dining area for hosting or unwinding in the large living room - this is an ideal flow! Adjacent you will find 2 large bedrooms and a 3 piece bathroom too. Outside you will find a private backyard, large driveway, and a shop sized garage featuring an expansive 20x26 size, 10 foot height, and 220V electrical outlet! Other notable items include a host of maintenance to make this property turn key! Upgraded high efficient furnace, newer water heater, and central A/C, newer shingles, updated windows, and separate electrical meters. This home has the perfect layout for an owner who is looking for a mortgage helper or someone looking for a revenue property. Located south of 11th Street in Holiday Park - you are in a well-established, quiet, scenic riverside neighborhood close to schools, buisnesses, and a host of outdoor recreational amenities like Holiday Park Golf Course, Gordie Howe complex, Meewasin Valley Trails, parks and playgrounds to name a few. Call Today to book your own showing! (id:57557)















