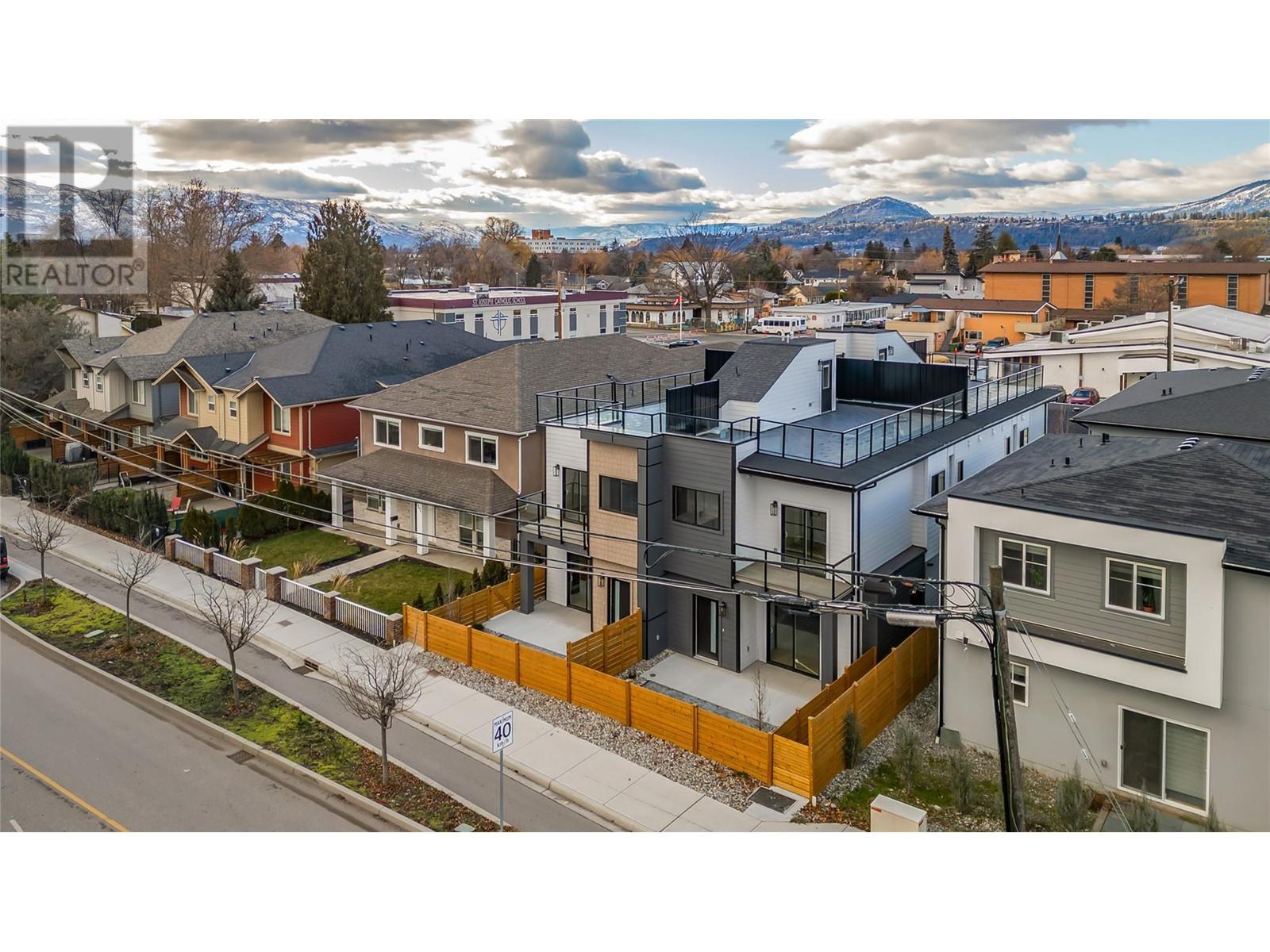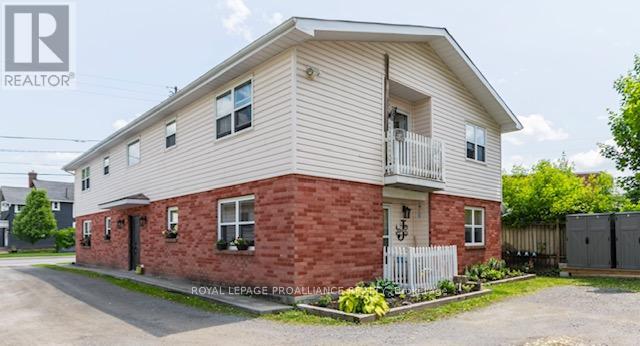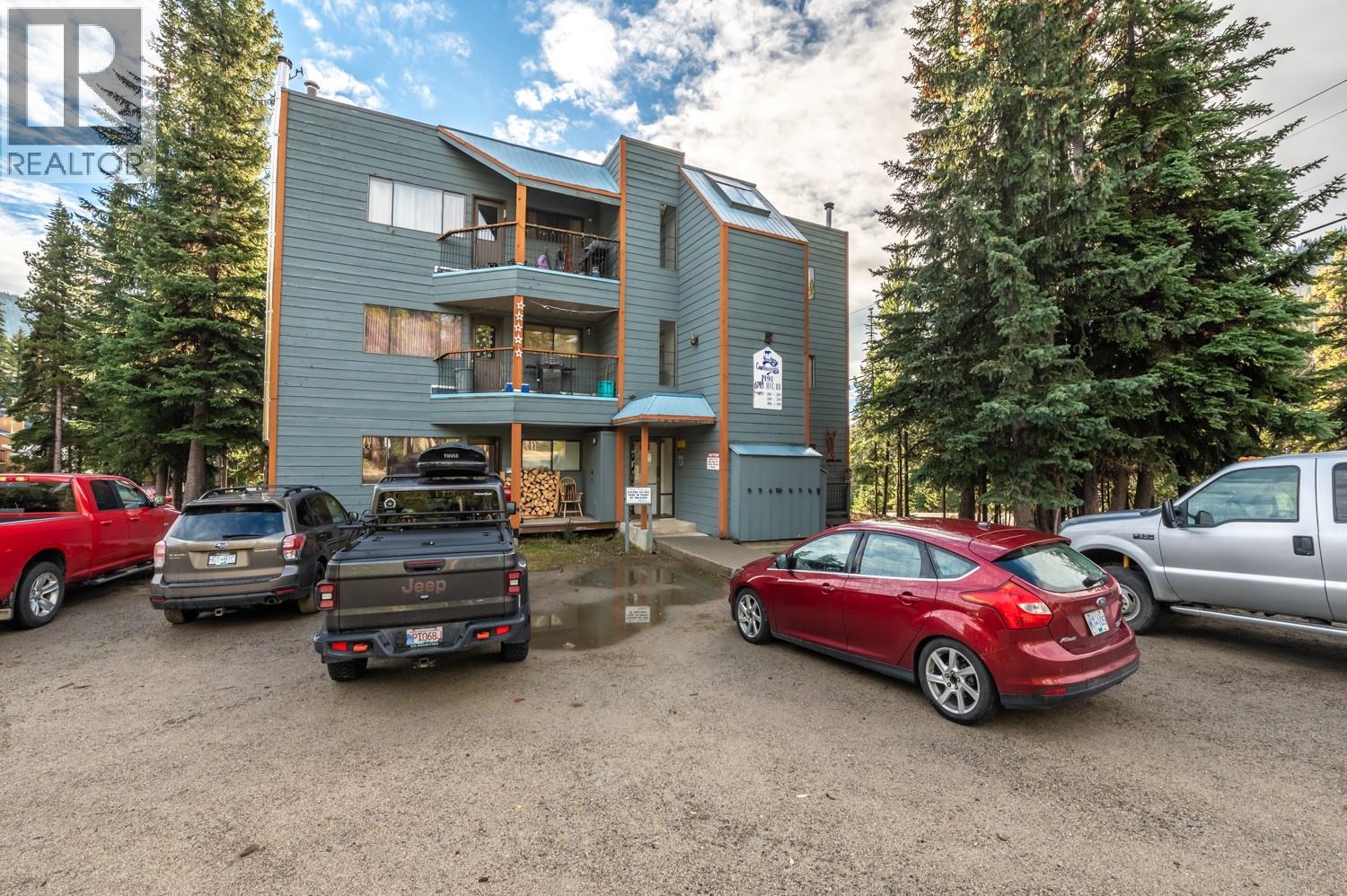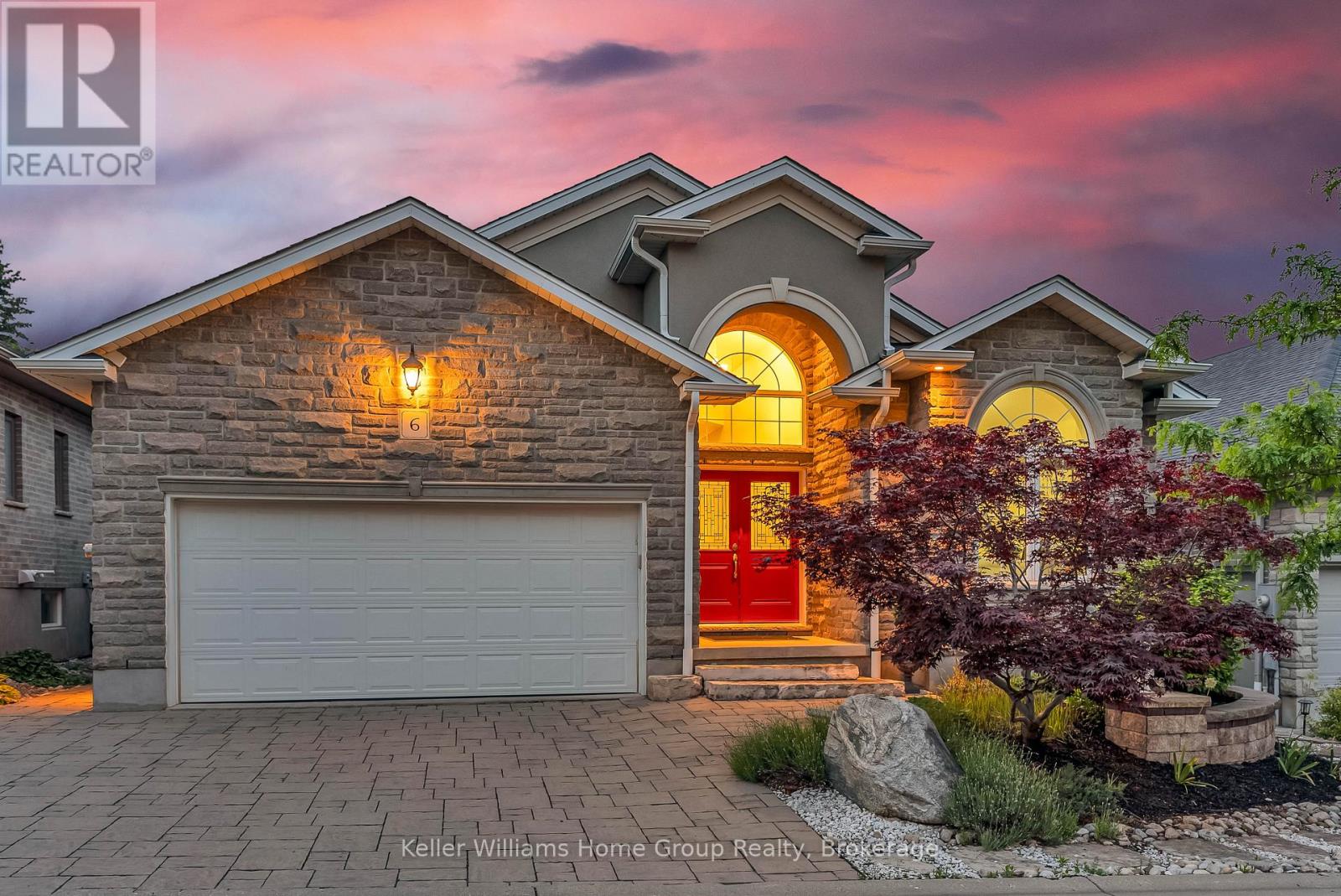1916 Ethel Street Unit# 2
Kelowna, British Columbia
Welcome to this brand-new, modern townhouse located in the highly sought-after Ethel Street Multi-Use Pathway Corridor! With a spacious layout and sleek design, this home offers 3 bedrooms and 3 bathrooms, making it perfect for families or those who love extra space. The standout feature? A massive rooftop patio, ideal for entertaining or enjoying stunning views in peace. The beautifully appointed primary suite includes a luxurious ensuite, offering a private retreat within the home. Additional highlights include a detached garage for convenience and storage. With easy access to the pathway, you'll have endless options for biking, walking, or simply enjoying the outdoors. This home is the perfect blend of comfort, style, and location. Don’t miss out—schedule your showing today! (id:57557)
1864 Willan Road
Selwyn, Ontario
Welcome to this pristine waterfront property majestically located on beautiful Buckhorn Lake. This luxurious designed custom-built home is sure to impress all in every way! Be prepared to be in awe as soon as you enter this one-of-a-kind dream home! The wow factor: On the main floor with celestial windows leads to an incredible great room with soaring cathedral ceiling, wood burning stone fireplace & huge north/west facing windows with views of the sweeping lawn, beautiful gardens, mature trees & uninterrupted lake views. Breath taken contemporary Chefs kitchen with large centre island and butler pantry with walk out to a oversized triple car garage, large dining area with cathedral ceiling and 6 shy lights. Principal suite has lake views, stone fire place, large ensuite & walk in closet. Upper level has 2nd bedroom with 4pc en-suite & walk-in closet,3rd bedroom with walk in closet, games room, bar room and 3pc bathroom. Lower level has a large family room with wood burning fireplace, 2 more bedrooms, amazing stone wine cellar, 3pc bathroom, large laundry room and walk up to garage. This is a true dream/lifestyle property complete with your own armour stone waterfront, firepit, bar & all of the peace & serenity Lakefront living has to offer. Buckhorn Lake is part of the 5 Lakes without locks on the Trent Severn Waterway giving you endless swimming, boating, fishing and summer enjoyment. Please enjoy the virtual tour for a greater perspective. (id:57557)
80 Ridley Street
Prince Edward County, Ontario
This beautifully renovated 1-bedroom, 1-bathroom home is your gateway to idyllic waterfront living. Perched directly on the shores of the Bay of Quinte, it offers panoramic views, unforgettable sunsets, and a front-row seat to the Bay Bridge. Whether you're fishing just steps from your door, kayaking across calm waters, or simply relaxing in the fully landscaped yard, this property delivers the perfect blend of serenity and recreation. A public boat launch is conveniently located nearby for effortless access to the bay. Inside, the home is equipped with an energy-efficient heat pump for year-round comfort, plus three electric baseboard heaters including one in the insulated crawl space. Enjoy the convenience of municipal water, and the prime location just minutes from beaches, wineries, and all the best of Prince Edward County. Perfect as a year-round residence, weekend getaway, or vacation rental this is waterfront living at its best. (id:57557)
5 - 233 John Street
Belleville, Ontario
Stunning open concept Victorian town home with large windows, high ceilings on both levels and tons of character. The home has been recently updated with newer kitchen and many other updates while keeping the original charm. Front door leads to a spacious foyer, powder room, stately stairway and open concept, large bright living room and kitchen. Rear door provides convenient access to common-area patio and assigned surface parking. Second floor has two large bedrooms, main bathroom and laundry. Primary bedroom has walk-in closet and access to bathroom. The home is located in the very desirable Old East Hill neighbourhood, close to all downtown Belleville has to offer - boutiques, restaurants, entertainment, and so much more. Minutes to the 401, the Bay of Quinte and Prince Edward County famous for its wineries and beaches. All appliances and window coverings included. (id:57557)
198 Moira Street W
Belleville, Ontario
Welcome to 198 Moira Street West, a bungalow built in 2016, that offers modern comfort, flexible living space, and a prime Belleville location. Thoughtfully updated and move-in ready, this home is perfect for families, down-sizers, or anyone looking to enjoy a low-maintenance lifestyle close to it all. The main floor features a bright and airy open-concept design with two bedrooms, a full 4-piece bathroom, and convenient main floor laundry. The seamless flow from the kitchen to the living and dining areas creates an ideal space for both everyday living and entertaining. Downstairs, you'll find a spacious recreation room centered around a large gas fireplace-perfect for cozy evenings. A third bedroom and a separate office area (easily converted into a fourth bedroom) offer plenty of room to grow or work from home. Enjoy the outdoors from the charming covered front porch or relax in the partially fenced backyard surrounded by mature trees. A 16' x 24' detached garage provides excellent storage or workshop space. Recent updates include new flooring in the rec room, new carpet on the stairs, and fresh paint throughout, ensuring a clean, modern feel from top to bottom. Located on the transit line and just minutes from schools, shopping, and places of worship, this home combines convenience with comfort in a family-friendly neighbourhood. (id:57557)
412 Victoria Street N
Tweed, Ontario
412 Victoria Street, Tweed Income Property Opportunity Discover an exceptional investment opportunity in the growing community of Tweed, Ontario, where small-town charm meets everyday convenience. This renovated and well-maintained fourplex blends character, income potential, and practical design ideal for both new and seasoned investors.The property features four spacious two-bedroom units two on the main floor and two on the upper level. Each unit offers well-laid-out living, dining, and kitchen spaces, as well as a private three- or four-piece bathroom. Three of the four units have been fully renovated, boasting modern finishes and brand-new appliances, enhancing tenant appeal and reducing future maintenance. Unit 2, while unrenovated, features a four-piece bathroom with a tub, offering excellent value-add potential.For safety and compliance, the main floor units offer two separate entrances, while the upper-level units include stairway exits. Each tenant is responsible for their own gas (heat), hydro (electricity), and water usage, keeping operating costs low and management simple. Additional features include ample on-site parking and new storage sheds for tenants - an added convenience rarely found in similar properties.Set in a prime location within walking distance to shops, schools, and the scenic Moira River, this fourplex offers the perfect blend of residential ease and rural charm. Located in an amenity-rich neighborhood, it provides stable rental income, low operating costs, and strong long-term potential.Whether you're looking to expand your portfolio or enter the market with a high-performing asset, 412 Victoria Street presents a rare opportunity to invest in a quality property with proven returns. Rental income and operating expense details are available upon request. (id:57557)
1191 Apex Mountain Road Unit# 305
Apex Mountain, British Columbia
NEW WINDOWS & DOORS throughout the building this June! Check out this top floor unit in the Strayhorse! This one bed, one bath condo is perfect for kicking back after a day on the slopes, or watching the Christmas fireworks from the patio overlooking the Okanagan run! With underground parking to keep your vehicle out of the snow, and a storage locker to keep your gear safe, this place has everything you need to make your time at the hill simple, and care free. A ski in/ski out location makes it convenient, and a hot commodity for the rental market. Come take a look! Contact the listing agent to book your showing! The final Levy payment will be made this November! (id:57557)
412 Victoria Street N
Tweed, Ontario
412 Victoria Street, Tweed - Income Property Opportunity. Discover an exceptional investment opportunity in the growing community of Tweed, Ontario, where small-town charm meets everyday convenience. This renovated and well-maintained fourplex blends character, income potential, and practical design ideal for both new and seasoned investors.The property features four spacious two-bedroom units two on the main floor and two on the upper level. Each unit offers well-laid-out living, dining, and kitchen spaces, as well as a private three- or four-piece bathroom. Three of the four units have been fully renovated, boasting modern finishes and brand-new appliances, enhancing tenant appeal and reducing future maintenance. Unit 2, while unrenovated, features a four-piece bathroom with a tub, offering excellent value-add potential.For safety and compliance, the main floor units offer two separate entrances, while the upper-level units include stairway exits. Each tenant is responsible for their own gas (heat), hydro (electricity), and water usage, keeping operating costs low and management simple. Additional features include ample on-site parking and new storage sheds for tenants - an added convenience rarely found in similar properties. Set in a prime location within walking distance to shops, schools, and the scenic Moira River, this fourplex offers the perfect blend of residential ease and rural charm. Located in an amenity-rich neighborhood, it provides stable rental income, low operating costs, and strong long-term potential.Whether you're looking to expand your portfolio or enter the market with a high-performing asset, 412 Victoria Street presents a rare opportunity to invest in a quality property with proven returns. Rental income and operating expense details are available upon request. (id:57557)
6 - 15 Valley Road
Guelph, Ontario
There's a good chance that you've never driven down Valley road, even though it is essentially located in the middle of Guelph's South end. This street of modern built luxury executive homes was constructed just over a decade ago, and is what I like to call one of the city's secret streets. This almost 1900 square foot bungalow has a lofty 14 ft cathedral ceiling entryway as you enter, and leads into an entirely open combined dining room/living room/kitchen area. The cathedral effect continues in the dining room, which blends into the completely open living space, with a convenient gas fireplace. The lovely designer French provincial kitchen is populated with high-end built-in Bosch appliances. Sliders at the rear of the house lead to a tidy petite back deck great for a leisurely tea or coffee. The primary bedroom of course has a 5-piece en-suite, while the other two upper bedrooms share a bathroom with access between them. What was intended to be the third upper bedroom is currently in use as an office, but there is no effort to revert it to being a bedroom. The basement was completely professionally finished in 2017 and includes a separate walk up access to the garage. Adding another 1600 square feet of living space, it's designed so that it's very easily convertible into a separate unit should the owners desire. Or continue to use it as a lovely pair of spare bedrooms with a fantastic huge recreation room, also with another gas fireplace. Secluded on a cul-de-sac, yet close to both shopping and highway access, this home was built to be someone's enviable retirement chateau. (id:57557)
95 Young Street E
Tyendinaga, Ontario
**Purchasing property on Tyendinaga Mohawk Territory requires the buyer to be a registered member of the band.** Welcome to 95 Young St., situated on a quiet, family friendly street in the village of Shannonville, right beside a park! Shannonville is such a central location, 15 minutes to Belleville or 15 minutes to Napanee for larger amenities and schools and the 401 is minutes away. Enjoy the rich culture of Tyendinaga Mohawk Territory locally. This 3-bedroom home features a large eat in kitchen with newer cabinetry and stainless- steel appliances that come with the house. Enjoy the cozy living room by the fireplace (included) and a separate dining space that opens up to a newly renovated huge deck overlooking the private back yard. The main floor master bedroom has a bonus en-suite and laundry (washer & dryer also included). Upstairs are two additional bedrooms and a full piece bathroom. There are two parcels being sold in this trade, additional piece of land that backs on to Queen St. Control your privacy, or explore the possibilities of severance. See Legal Description Parcel # 1 - Lot Size - 53' x 51.4' and Parcel # 2 - Lot Size 42' x 57'. (id:57557)
1201 - 25 Cole Street
Toronto, Ontario
Step into this bright and beautifully updated 2-bedroom, 2-bathroom corner suite in the heart of one of Torontos most celebrated neighbourhood redevelopments. With a smart 829 sq ft split-bedroom floor plan and an additional 66 sq ft balcony, this home combines efficient design with exceptional livability.Enjoy sweeping west-facing views of the downtown skyline, treetops of historic Cabbagetown, and breathtaking sunsets a backdrop youll never tire of. Nearly $20,000 in thoughtful upgrades enhance the modern aesthetic, while the functional layout and welcoming ambiance make this suite feel like home the moment you walk in. What truly sets 25 Cole apart is the exclusive third-floor SkyPark, a lush 20,000 sq ft green space complete with trees, grass, benches, and walking paths, offering a private urban oasis no other building in the city can match. Residents also enjoy LEED Gold certification, eco-friendly systems, a rooftop garden, and a full suite of premium amenities designed to support healthy, connected living. You will be just steps to local gems like ZUZU, Le Beau, Kibo Sushi, and all the charm of Cabbagetown and the Distillery District. Top dining spots, vibrant culture, and convenient services surround you, with transit, the DVP, and downtown right at your doorstep. This suite is perfect for anyone seeking style, comfort, and value without compromise. Whether you're a creative professional, a young family, a first-time buyer, or looking to downsize gracefully, this home offers the ideal balance of convenience, community, and calm. Don't miss the opportunity to own a home in one of Toronto's most unique and livable addresses. Schedule your viewing today and experience the difference at suite 1201! (id:57557)
2841 Bentley Road
West Kelowna, British Columbia
Beautifully updated 6 bedroom home with mortgage helper! This perfect family home and two bedroom suite offers open concept living with a large living room and kitchen featuring an island, pantry and all new kitchen appliances (2023) as well as a deck that overlooks the fully fenced, low maintenance backyard! This ideal layout has a bedroom/office and guest bathroom on the main floor with a large laundry room accessing the 2-car garage. The upstairs has three large bedrooms and two bathrooms. The primary bedroom can be your own private oasis, with walk-in closet and a luxurious ensuite with dual sinks, a soaker tub and a custom tiled shower. The basement offers a mortgage helper with a separate entrance, spacious kitchen, 2 bedrooms and a full bath. The suite also boasts an open concept with separate laundry and includes a new washer and dryer (2024), backsplash and its own parking spot on the new driveway addition (2023). The suite is currently vacant. The home comes fully equipped with a smart thermostat, central vac, a security system, fire extinguishers and interconnected smoke alarms. The house has also been newly stuccoed, giving it a beautiful facelift. Located close to schools, shopping and so much more. Nothing to do here but move in! (id:57557)















