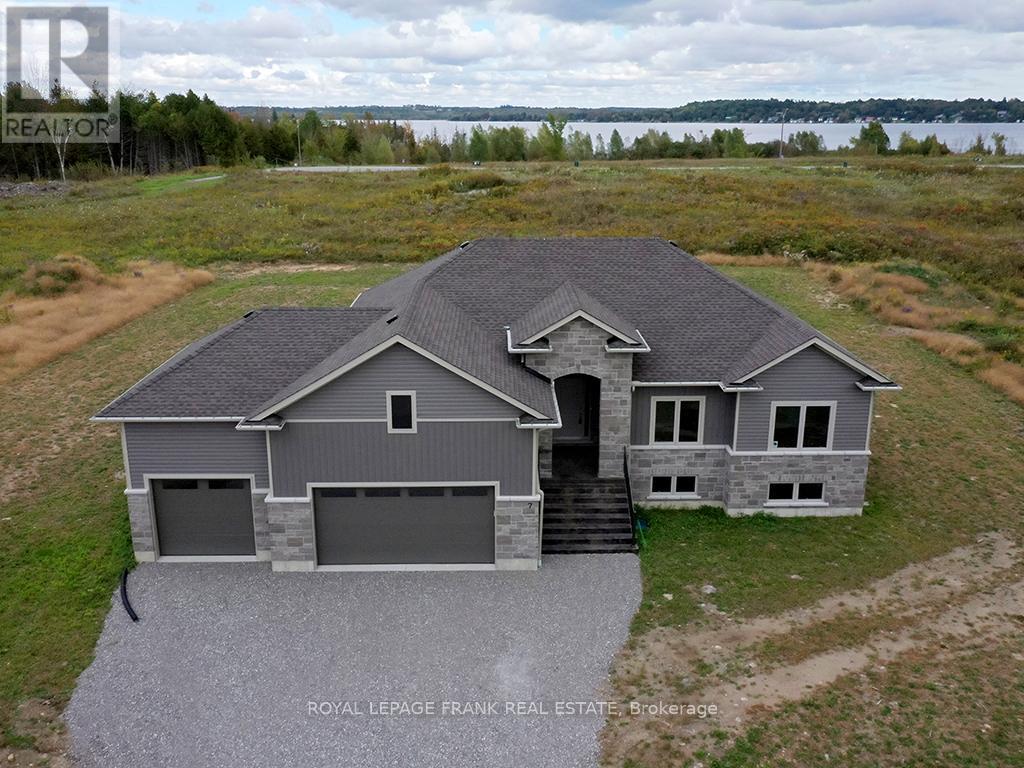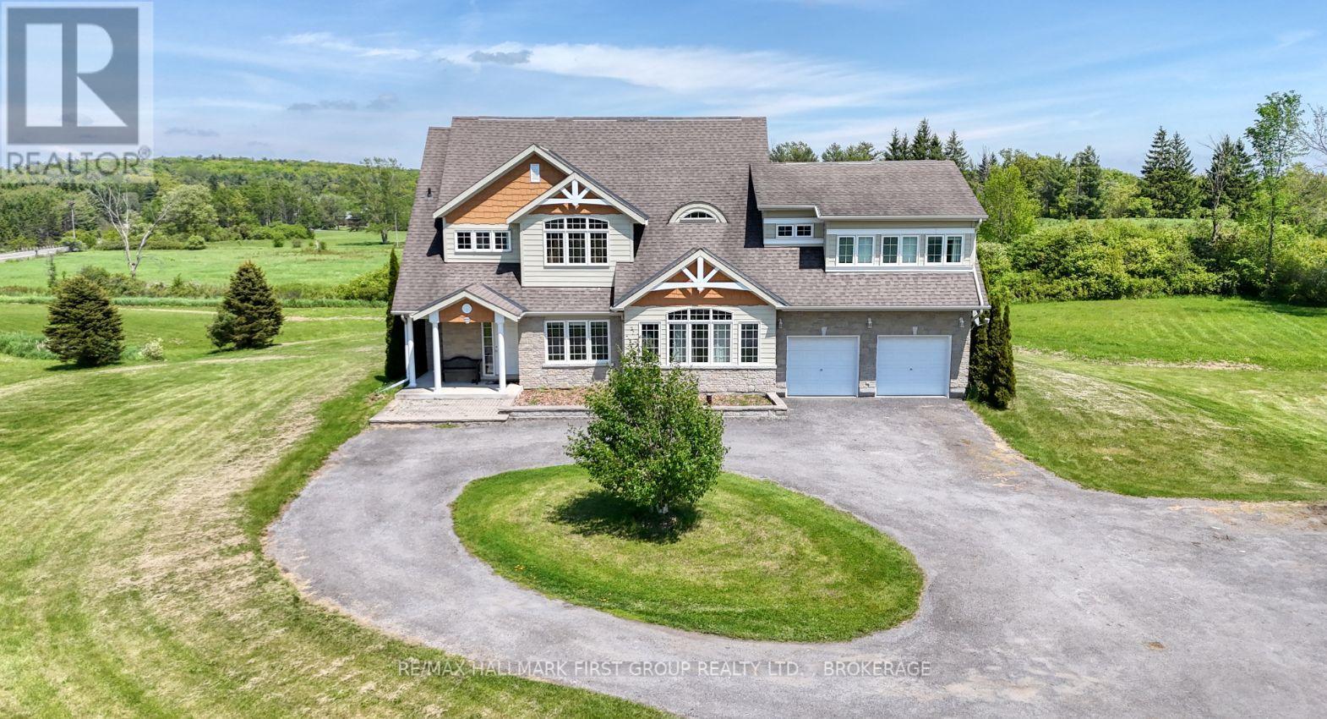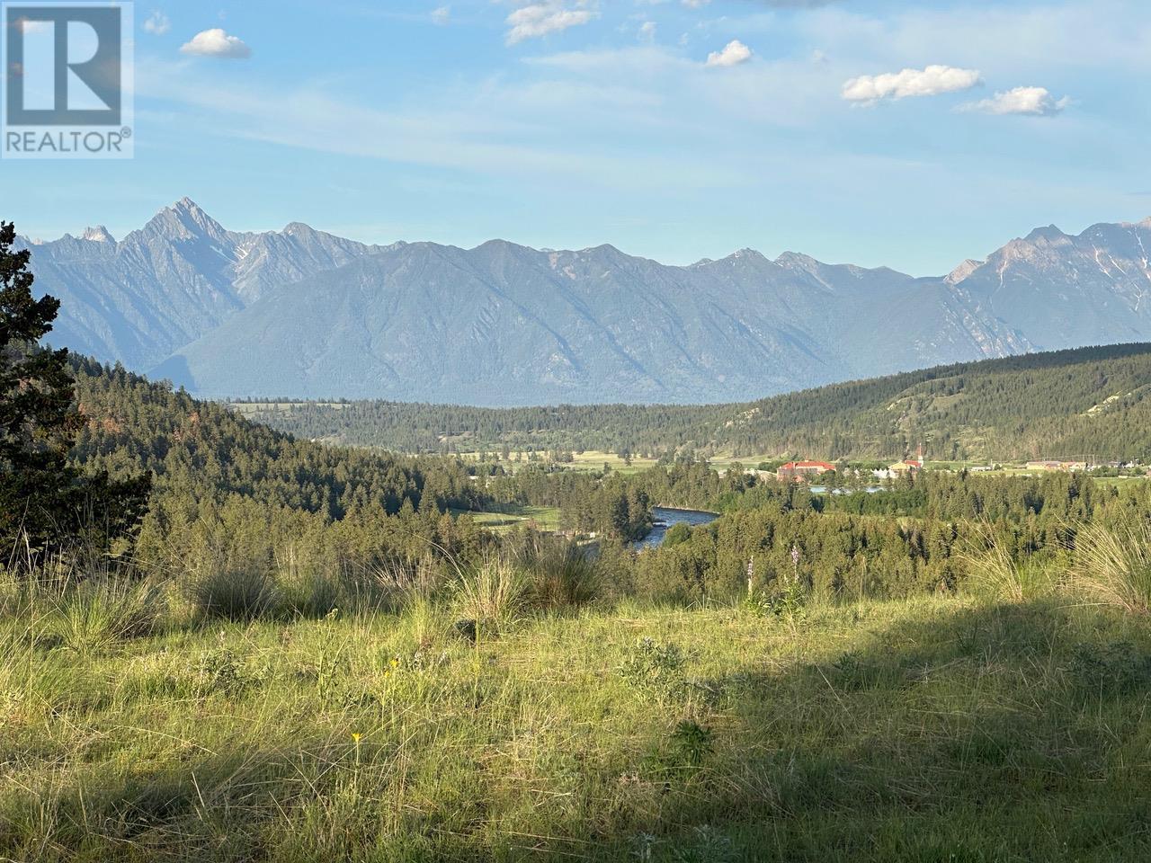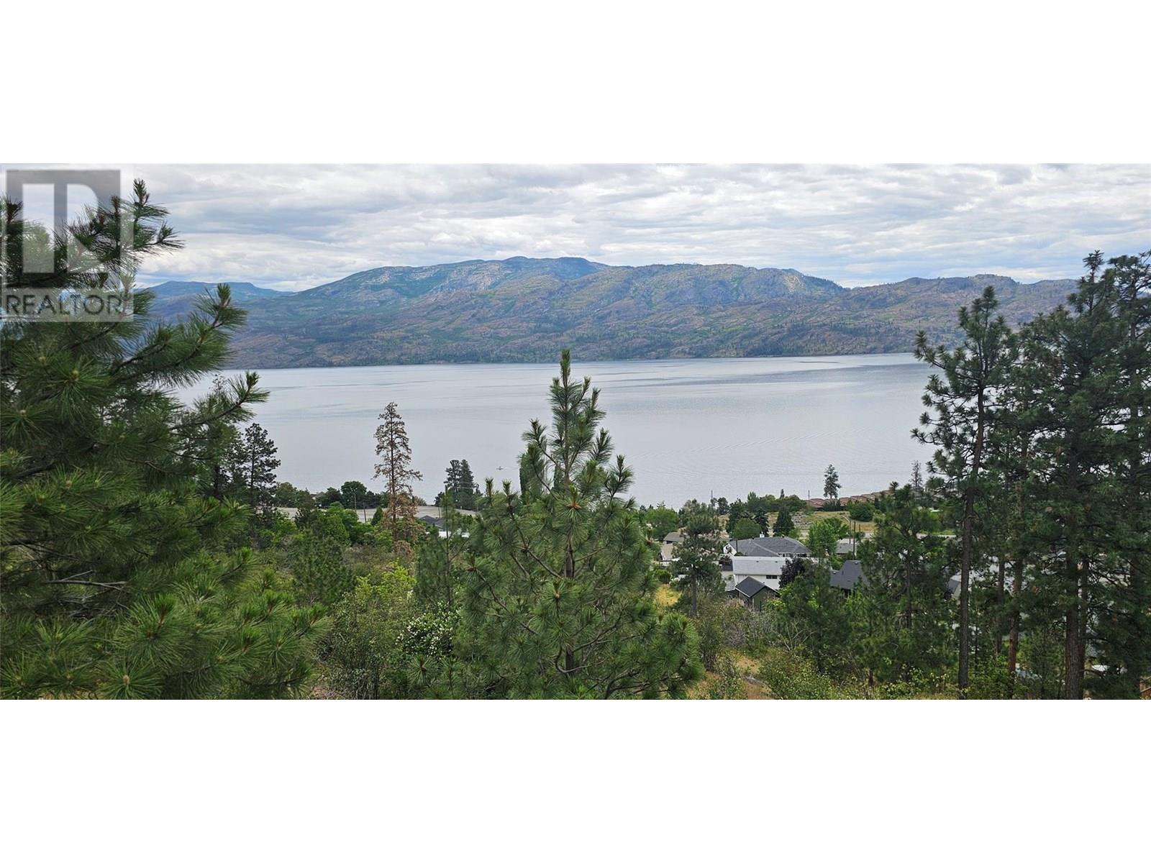230 Blandford Street
East Zorra-Tavistock, Ontario
Welcome to 230 Blandford Street an inviting chalet style home in the picturesque town of Innerkip.This home is in move ready condition with a 1 1/2 car garage(new roof 2025), 3 spacious bedrooms, 2 bathrooms, dining /living room has a sliding glass door that allows the natural light to flow through the home and the kitchen has a nice bar style eating area that looks out to the front yard. This home has the perfect blend of comfort, privacy and convenience. There is a fully finished basement with den and bar area for entertaining, where new flooring was placed(2025). The large yard is 82x200 feet beautifully landscaped and borders the quiet park area ideal for families, nature lovers or those who simply enjoy quiet surroundings. Innerkip location has easy access to Woodstock, Stratford, Kitchener/Waterloo and Hwy 401. Golf and the Innerkip Conservation areas are nearby. Whether you're a growing family, a couple looking to downsize, or someone wanting to escape the city this home has everything you need. Call today for a showing! (id:57557)
3871 Big Leaf Trail
London South, Ontario
This model home checks all the boxes!! 5 bedrooms, 3 full bath, finished basement, side entrance and covered porch!! Built by Ferox Design + Build, with superior quality and attention to detail. Full Tarion warranty, ready for immediate occupancy & loaded with upgrades! Located in the premiere neighbourhood of "Magnolia Fields" in Lambeth, this custom designed home features all of today's modern design finishes & functionality. Grand two storey foyer leads through to the open concept living room, dining area & kitchen. Living room features a modern f/place, chef's kitchen with two toned cabinetry, island and separate dining area. Main floor laundry/mudroom and powder room complete the main floor.The 2nd level features a grand primary suite w/walk in closet & spa like ensuite w/separate soaker tub! 3 additional bedrooms & a shared 5pc bath complete the second level. The finished lower level is perfect for additional living space complete with a rec room, bedroom and an additional full bath! Minutes to HWY 401 & 402, shopping, community centre & schools! (id:57557)
2362 Meadowlands Way
London North, Ontario
Welcome to 2362 Meadowlands Way, located in one of the most desirable neighbourhoods in North London ! Quality Built by Wastell , This stunning 4-bedroom family home sits on the 59"X135" lot offers the perfect blend of elegance, functionality, and comfort. Step through the 18ft ceiling foyer, you'll be impressed by the bright open concept layout featuring generous family room and dining areas, a main floor 10 ft ceiling office/den, a large eat-in kitchen with pantry , granite countertops and a walkout to the backyard. Upper level with 4 spacious bedrooms and 2 full baths including primary suite with walk-in closet and 5 pcs ensuite. Main floor laundry room with convenient inside access from double attached garage. Unspoiled basement with plenty of storage and loads of potential. The huge backyard is a true oasis with the potential to make your own pool ! It is also in an excellent school district, St Catherine Catholic Elementary is just few steps crossing the street , School bus routes for Masonville Public School , AB Lucan SS and Mother Teresa Catholic. This home is perfect for families looking for room to grow! Parks, shopping nearby and no.34 Bus transportation directly to Western . This home is made to impress! A must-see in North London! (id:57557)
145 Walden Park Se
Calgary, Alberta
MUST SELL MOVING OUT OF THE COUNTRY !!Nestled in the sought-after neighborhood of Walden, this home offers over 2,200 sqft of developed living space and has the potential for a 687sqft basement on this Walk-Out. Perfectly designed for modern living, this property is ideal for families looking for comfort, style, and convenience. Featuring 4 spacious bedrooms & 3.5 bathrooms, this home provides ample space for everyone. As you enter, you’ll be greeted by a bright and airy open-concept layout that seamlessly connects the living, dining, and kitchen areas—perfect for entertaining friends and family. The kitchen is a true highlight, boasting a large island, modern stainless-steel appliances, and plenty of pantry storage as well as a large designated area for a dining room. Upstairs, you’ll find a cozy large bonus room, ideal for movie nights or playtime, along with 3 well-sized bedrooms and a convenient laundry room. The primary bedroom features a generous walk-in closet and a beautifully 5-piece ensuite bathroom. The basement offers exciting potential for development, with plans for a 687sqt that could serve as an in-law space or rental opportunity, adding significant value to the home on one of the biggest Lot in Walden. Located in a family-friendly community, Walden provides easy access to parks, schools, and walking trails, along with quick connections to major highways for easy commuting. (id:57557)
7 Nipigon Street
Kawartha Lakes, Ontario
The Empress Model Elevation B, featuring 1766 sq.ft. with a triple car garage. Custom built bungalow brick and stone finishing, featuring 3 large bedrooms and 2 baths. The primary bedroom with ensuite bath, offering walk in glass shower, stand alone tub, and a walk in closet. Great Room features propane fireplace, open concept eat in kitchen with breakfast bar and walk out to deck. Hardwood floors throughout and attention to finishing details. The basement has several windows giving lots of natural light, rough in for future bath, and great layout for potential to finish. Fibre optics installed for premium high speed internet. Short stroll to the 160' shared dock on Sturgeon Lk. part of the Trent Severn Waterway. This house is built and ready for occupancy, this Waterview community is known as Sturgeon View Estates. Just 15 min. from Fenelon Falls and Bobcaygeon, 10 minutes from Eagonridge Resort, Golf Club and Spa open to the public! Ready for an active lifestyle involving swimming, boating, fishing and golf, come visit the Kawartha's newest growing Community. Property taxes to be assessed. (id:57557)
2 Old Mountain Road
Rideau Lakes, Ontario
Nestled just north of Westport on Old Mountain Road, this charming and well-maintained home is surrounded by mature trees, offering a peaceful retreat. The propertys prime location allows for easy access to a lovely beach and boat launch on Sand Lake and the Rideau Trail, all within walking distance. Additionally, the nearby vibrant town of Westport provides a range of amenities, including family-owned shops, restaurants, access to the Rideau System, nearby golf courses and Foley Mountain Conservation Area. Westport is a convenient distance from cities like Perth, Ottawa, andKingston. Upon entering the home, you'll be greeted by a spacious livingroom complete with a Vermont castings woodstove. This area leads to the dining room which is adjacent to a generous recently renovated kitchen. The home features two spacious bedrooms, a 3-piece bathroom and a conveniently located laundry area on the main level. The expansive main-level deck offers breathtaking views of rolling hills and lush greenery, providing a serene escape into nature. With its elegant design and ample space, its perfect for hosting gatherings or simply enjoying a quiet sunset.The seamless connection between the indoor living area and the deck enhances the feeling of tranquility and connection to the picturesque country landscape. The partially developed basement features a cozy bedroom and includes additional space for storage, a dedicated workshop area and utility rooms. An exterior entrance provides convenient access to the yard. Nestled just steps into the woods, is an additional Workshop / Garage with electrical service which is divided into 2 areas - one203 x 198 and the other 1810 x 108 with an Air Compressor and Heat. This additional workshop to the property greatly enhances its functionality and offers a serene retreat for creative projects or hands-on work. (id:57557)
1461 English Way
Kingston, Ontario
Discover the perfect blend of modern luxury and serene countryside living in this stunning 4-bedroom, 4.5-bathroom Viceroy home. Designed with family in mind, the expansive open-concept kitchen, living, and dining area is bathed in natural light from a striking wall of windows. An additional living room on the main floor offers even more space for entertaining and relaxation. The fully finished basement takes things up a notch with a rec room complete with a kitchenette, plus a games room, office, and spa-inspired bathroom for ultimate comfort and versatility.Situated on over 2 acres (2.349) of private land, this home offers the peace and privacy of conservation land at the rear, yet is only 20 minutes from downtown Kingston and 15 minutes from Gananoque. Just moments from the picturesque St. Lawrence River and the nearby English Landing Park and Grass Creek Park, outdoor enthusiasts will love the convenience of nearby waterfront parks and endless adventure options. Whether you're enjoying the spacious comforts of your home or stepping outside to explore the natural beauty that surrounds you, this exceptional property is the ideal retreat for your growing family. (id:57557)
530 Nora Court
Kingston, Ontario
Situated on a Prime Cul-de-Sac set on one of the largest corner lots in Greenwood Park, an impressive deep lot. This stunning 4-bedroom, 4-bathroom home offers the perfect blend of comfort, luxury, and entertainment potential. From the moment you walk through the front door, you'll be greeted by a warm and inviting layout, featuring tasteful finishes, a finished basement including a 3 piece bath, and thoughtfully designed spaces throughout. On the main floor, the bright and open-concept kitchen seamlessly flows into the family room, where a gas fireplace is framed by custom built-in cabinetry, offering the perfect spot to relax, unwind, or display your favorite decor and books. A sliding patio door leads to your very own backyard oasis designed for making memories. Outside, enjoy summer to the fullest with a saltwater inground pool 16.5 feet by 32.5 Feet surrounded by stylish concrete, a pool house with a covered overhang, and hot tub hook up ready for you to install your new hot tub.This back yard also boosts a sprawling grass area all fully fenced ideal for kids, pets, or a game of catch. Whether you're hosting lively gatherings or enjoying peaceful evenings under the stars, this backyard has space to enjoy. Upstairs, you'll find four generously sized bedrooms, including a spacious primary suite with a walk-in closet and a private 4-piece ensuite. The convenient upper-level laundry room adds ease to your daily routine, while three additional bedrooms provide plenty of room for family, guests, or home office setups. The fully finished basement offers even more living space perfect for movie nights, a playroom, home gym, or game-day celebrations. This home has great curb appeal with covered porch to enjoy your morning coffee on and a double-car garage (with inside entry) and a driveway that easily fits four vehicles, parking is never a problem. Newer: furnace (2022), AC (2021), roof (2021), pool heater (2025). This home truly checks every box and then some. (id:57557)
Proposed Lot 5 - 6145 Parnaby Road
Cranbrook, British Columbia
The Estates at Shadow Mountain Discover a rare opportunity to own a piece of paradise on the banks of the St. Marys River, nestled beside the Shadow Mountain Golf Course—all just 10 minutes from Downtown Cranbrook, BC. This exclusive development offers 40+ spacious lots that blend natural beauty with unmatched privacy. Step out your back door to explore scenic hiking trails or enjoy world-class fly fishing in a pristine wilderness setting. Whether you're building your dream home or a luxurious retreat, The Estates at Shadow Mountain delivers a lifestyle defined by tranquility, adventure, and timeless mountain charm. (id:57557)
64 Markland Avenue
Prince Edward County, Ontario
Spacious bungalow living in a premium model for the area with a finished basment. Fenced yard soon to be completed, act fast to add more fenced area before the job is done! This location is just steps away from a peaceful pond with a trail around it, and to the Millenium Trail. 9 Foot ceilings throughout most of the home and it's 3 bathrooms and 3 bathrooms. The open main-floor living area and large primary bedroom give you the space to decompress. Light pours in through your patio doors and windows for a wonderful feel. The kitchen features an ergonomic layout with quartz countertops and is conveniently beside your laundry room to help you efficiently cross off your daily tasks. The second bedroom and family washroom are at the opposite side of the house for excellent privacy and separation from guests. Additionally, the massive third bedroom, recreation room and large third bathroom are all downstairs in an area that could easily be modified to serve as an in-law suite. This property is walking distance to downtown Picton and all of it's amenities. Come see, you'll love to call this one home. (id:57557)
5165 Macneill Court
Peachland, British Columbia
Stunning 180 degree views of Okanagan Lake! This lot is located on a quiet cul-de-sac in the beautiful community of Peachland. Power, cable, gas and water are conveniently located at the lot line ready for hookup. No construction time line or design guidelines make this lot perfect to build the home of your dreams. Also available are architectural drawings and floor plans for a beautiful, modern, west-coast contemporary home. 180 degree unobstructed Lake view lot suited for construction of a desirable Walk-Out Rancher home. 1/4 acres perfectly located at the end of a cul-de-sac road and with the possibility of access from Clarence Road at the bottom of the lot also. Perfect holding property as there are no restrictions on choice of builder or time limits. Build the home of your dreams. See supplements for rough drawings and topography survey. (id:57557)
986 Thackeray Street
Warfield, British Columbia
Welcome to 986 Thackeray Street in the family orientated community of Warfield. Just 5 minutes from Trail and 10 minutes to Red Mountain Ski Resort and Mountain Bike Park, this location can’t be beat! Situated on a corner lot, steps away from hiking and biking trails and a quick walk to the Warfield Elementary School and Pool. This home boasts over 2100 square feet of living space. Entering into the home on the main floor, you are greeted by a large living room with a great sized dining room off of it, wrapping around to the kitchen with plenty of storage and access to the back deck and yard. The primary bedroom is huge with plenty of closet space including great built-ins for bags, shoes and more! The beautiful renovated bathroom is bright and sleek, a second bedroom and a plethora of storage closets finish off the main floor. The lower level provides a separate entrance, a massive rec room, 2 large bedrooms with large above ground windows that offer plenty of light and multiple storage areas. Single car garage. New hardy board exterior 3 years old, drainage around home added in 2021, roof aprox. 9 years old, modernized windows and furnace, hot water tank 2019. Call your REALTOR; today and book your personal tour! (id:57557)















