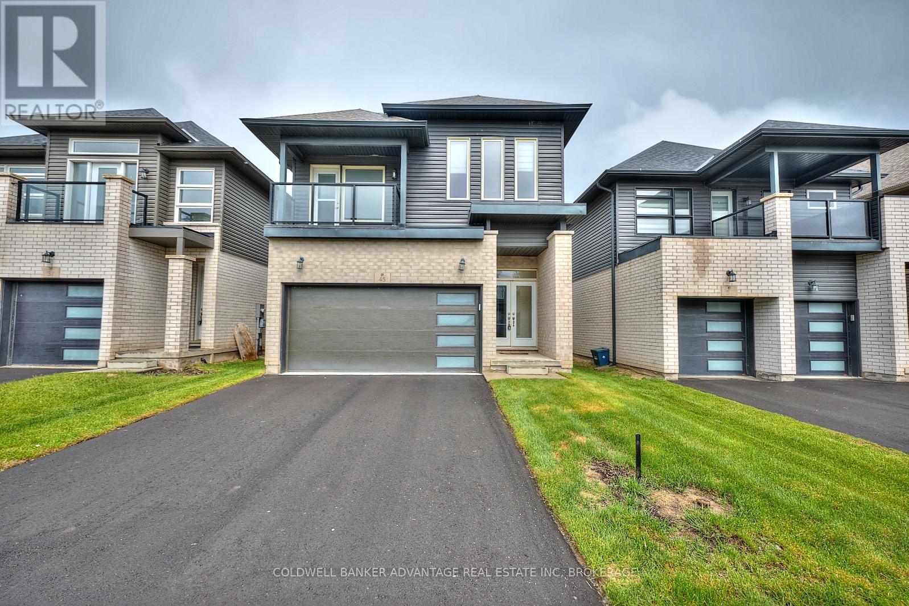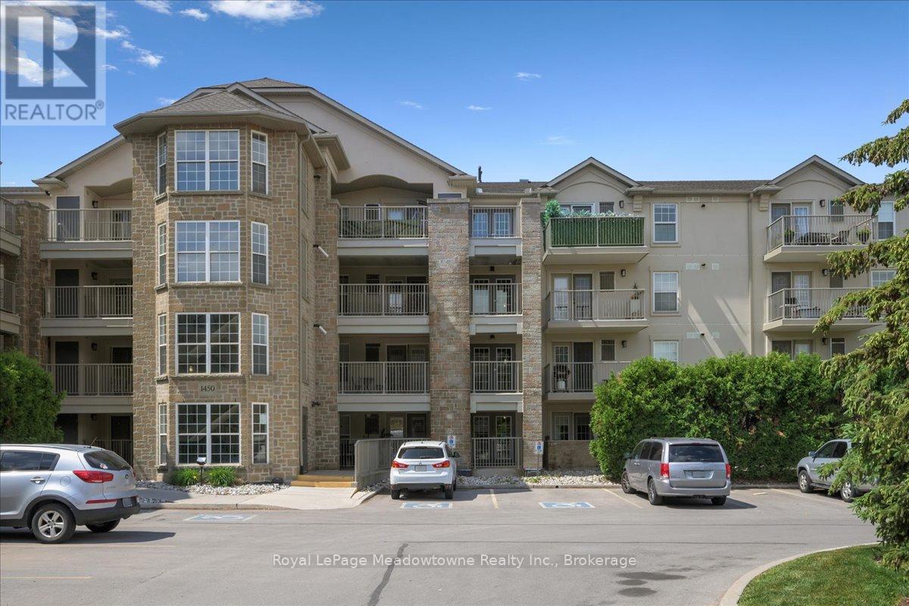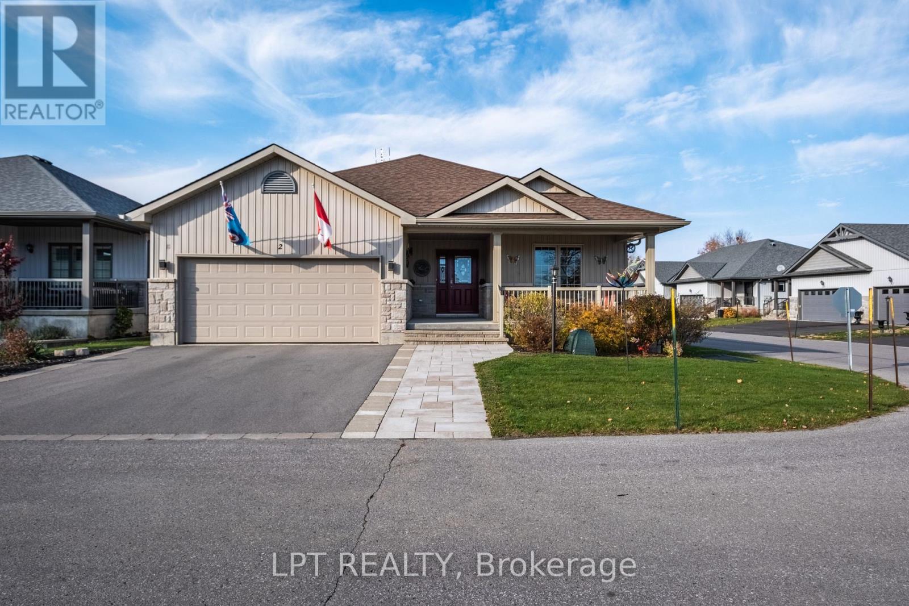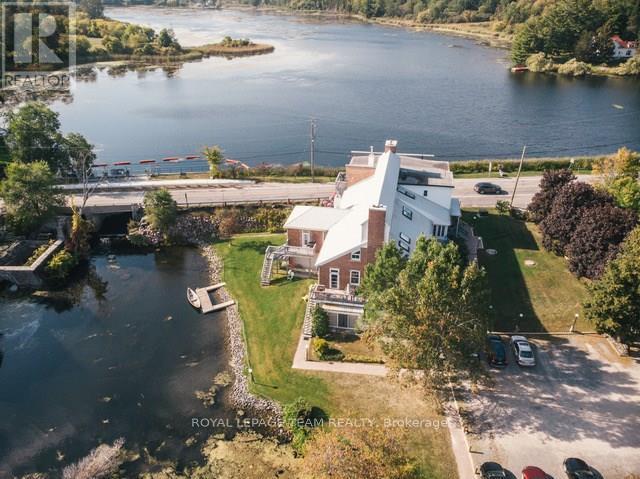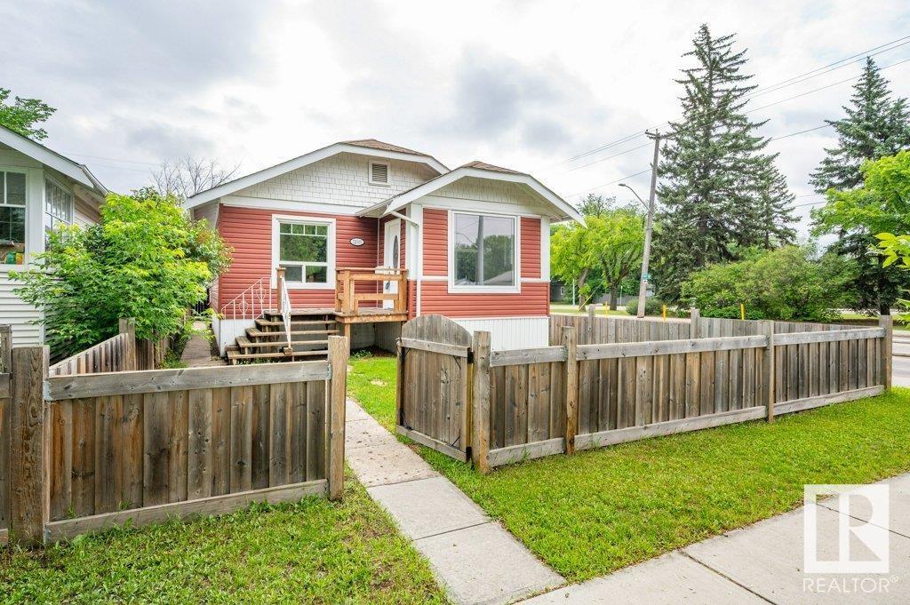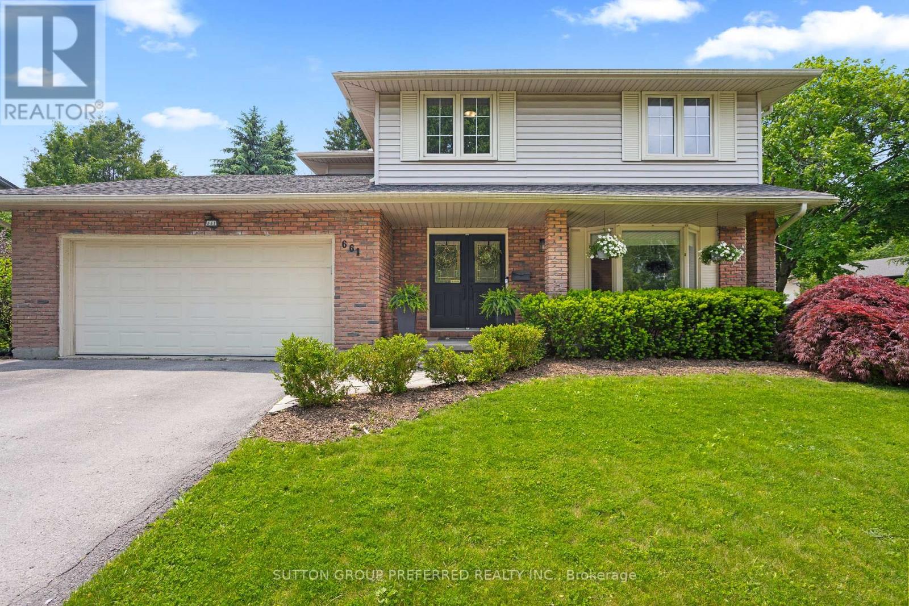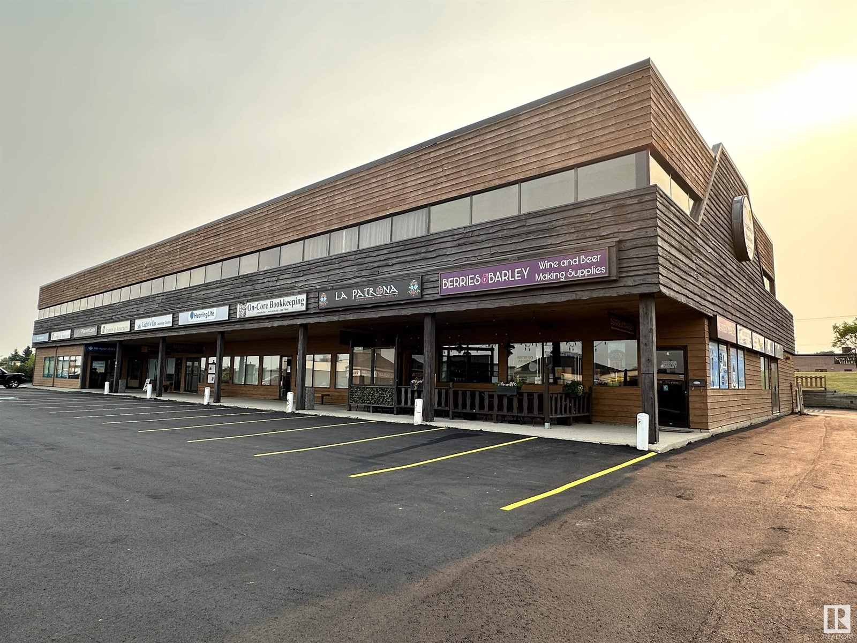45 Mclaughlin Street
Welland, Ontario
Welcome to this beautifully designed 2-storey brick and vinyl siding home, built in 2023 and offering the perfect blend of modern comfort and timeless curb appeal. Situated on a 32 x 110 ft lot in a family-friendly Welland neighbourhood, this 4-bedroom, 3-bathroom home is ideal for growing families and those who love to entertain. Step inside to a bright and airy layout featuring a large open-concept living and dining area perfect for hosting or relaxing in style. The modern kitchen features soft close cabinets. Natural light throughout, it flows seamlessly into the main living space, creating a functional and welcoming atmosphere. Upstairs, you'll find four generous bedrooms, including a well-appointed primary suite with walk in closet and ensuite, and beautifully finished bathrooms. Outside, enjoy a private double driveway and an attached 2-car garage, offering plenty of parking and storage space. Located nearby parks, schools, and local amenities, this home combines comfort, convenience, and quality craftsmanship all in a sought-after Welland location. Don't miss your chance to make this modern family home your own! Some photos have been virtually staged. (id:57557)
105 - 1450 Bishops Gate
Oakville, Ontario
Chic Ground-Level Condo with Private Terrace Overlooking Green Space. Welcome to a stylish, 900 sq ft1-bedroom + den condo in the heart of Glen Abbey. Where modern design meets nature. This sun-filled suite features an open-concept layout with sleek laminate flooring throughout, a spacious kitchen with stainless steel appliances, breakfast bar, and a large versatile den that easily functions as a second bedroom or home office. Garden doors open to your own private patio backing onto serene greenspace. Perfect for morning coffee, evening wine, or just unwinding with a good book. You'll love the convenience of in-suite laundry, underground parking, and a locker. Enjoy resort-style amenities at The Bishops Gate Clubhouse including a gym, sauna, party room, and even a car wash station. Located just steps to trails, transit, shopping, restaurants, and the Bronte GO Station. This is carefree condo living at its best, in a community that's both vibrant and peaceful. Ideal for first-time buyers, professionals, or anyone craving a low-maintenance lifestyle surrounded by nature. (id:57557)
19 Pondsview Drive
Toronto, Ontario
Beautifully upgraded this sweet home with 3+3 Bedrooms and 4 Bathrooms. New Gourmet kitchen with wooden case quartz countertop. New Canadian hardwood flooring throughout on ground floor. New Stoves, New Fridges, New A/C, New sound-proof insulation on the basement ceiling. *** Separate entrance to basement apartment features 3 spacious bedrooms (2 Bedrooms have 2 Windows) and 2 Bathrooms. Near Highway 401/404. Close to library, TTC, Seneca College, Fairview Mall, Plazas Pleasant View Ps and Sir. John Macdonald Hi. Perfect for own living and mortgage helper. Previous basement rent was 3500/ per month. Excellent neighborhood. All renovated 2019-2024. (id:57557)
2 Merrill Drive
Prince Edward County, Ontario
Discover unparalleled elegance and sophistication in this stunning 3 bathroom, 2 plus 1-bedroom bungalow, nestled in the picturesque community of Wellington, ON. This corner lot property is one of the largest homes in the area, offering a magnificent blend of modern luxury and architectural charm, perfectly suited for discerning buyers seeking an executive lifestyle.Step inside and be greeted by an expansive, thoughtfully-designed living space that perfectly exemplifies refined living. The home's interior is graced with high-end finishes, featuring a 200 Amp electrical system to accommodate all your modern needs. The chef's kitchen is meticulously appointed with a premium gas stove and appliances, ideal for culinary enthusiasts and entertainers alike.The home further impresses with its provision of pristine water quality, thanks to a water softener and filtration system. Each of the three lavish bathrooms is a sanctuary of comfort and style, promising serene moments of relaxation.Outdoors, take advantage of the exquisite location, just a short stroll from a top-tier golf course, offering an idyllic backdrop and a vibrant community atmosphere. The property's positioning on a corner lot enhances privacy while providing a spacious outdoor setting, perfect for entertaining or enjoying peaceful retreats.For car enthusiasts or those needing additional storage, the double car garage ensures ample space and security. The attention to detail is evident throughout the home, positioning it as a true haven for individuals seeking both luxury and functionality.This executive bungalow is more than a home; it's a lifestyle statement. Embrace the opportunity to live in one of Wellington's most prestigious areas, where luxury meets community and every detail is designed around sophistication. Family Room at Front can be converted back to a 2nd bedroom.The Common Fee of $240/month covers the cost of maintenance of common elements. (id:57557)
243 Overberg Way
Ottawa, Ontario
Don't miss this incredible opportunity to own a spacious 2400 sq ft end-unit townhouse on a premium inner corner lot in the sought-after Trailwest community of Stittsville/Kanata. This modern and meticulously maintained home features 3 generous bedrooms, 4 bathrooms, and a fully finished basement perfect for families or professionals seeking comfort, style, and space. Situated on a rare oversized lot with no side neighbors, this home offers exceptional privacy and one of the largest fenced yards you'll find in a townhome. The bright and open-concept main floor boasts quality hardwood flooring, large transom windows, and a warm, inviting layout filled with natural light. The stunning, renovated kitchen features quartz countertops, soft-close cabinetry, subway tile backsplash, recessed lighting, a breakfast bar, and stainless steel appliances. The dining area is highlighted by a picture window overlooking the expansive, private yard ideal for entertaining or family gatherings. The cozy living room includes a gas fireplace and patio doors that lead to a back patio, perfect for enjoying quiet summer evenings. A spacious mudroom off the garage provides a convenient entry point for kids and guests, with inside access to the single-car garage complete with an opener. Upstairs, you'll find a laundry room and three well-sized bedrooms, including a luxurious primary suite with a walk-in closet and spa-like ensuite with quartz double vanity, soaker tub, and separate shower. Even the Family Main Bath is large w/double sinks & quartz counters.The finished basement adds valuable living space with plush carpeting, ideal for a rec room, gym, or home office and a 2pc bath with the ability to add a shower. This move-in-ready gem offers incredible value, loaded with upgrades, in a family-friendly neighborhood close to parks, top-rated schools, shopping (5 min walk)& transit. Enjoy suburban living at it's best in this rare and stylish end-unit home. 24 hrs irrevocable on all offers. (id:57557)
3 - 19 Main Street
Westport, Ontario
So finally your week has come to an end and you are ready to go to the cottage. When you arrive you need to cut the grass, weed the gardens and clear the waterfront area.....not with this waterfront home, right on the Big Rideau!!! This exquisite 1-bedroom + loft unit offers an abundance of natural light, creating a bright & inviting living space. Nestled in the picturesque village of Westport, this home boasts large windows that frame stunning views of the serene surroundings. The open-concept design seamlessly integrates the living, dining, & kitchen areas, ideal for both relaxing and entertaining. At the 2nd level, a spacious bedroom provides a peaceful haven with natural light courtesy of 2 skylights & a full bath. The versatile loft can serve as a guest room, a creative space or simply, additional storage. Laundry & convenient powder room located on main level. There is ample storage inside, as well as 2 additional storage areas on the grounds. Enjoy the water views, scenic paths, quaint local shops & savor the unique charm of village life; perfect for those seeking a harmonious blend of modern comfort & idyllic countryside living. Own a piece of paradise. Schedule your viewing today & experience the magic of waterfront living! Water, year round grounds maintenance & garbage removal included in the monthly fees. November 2024: new kitchen cabinets, new stove, new backsplash, new countertops, new sink/taps, and freshly painted. (id:57557)
57 Savoy Cr
Sherwood Park, Alberta
BACKS ONTO THE LAKE & FACES THE PARK!!! This stunning 2 storey home offers a modern farmhouse design with 2159 square feet plus a partly finished WALKOUT BASEMENT. Fabulous floor plan with upgrades & quality finishings throughout. Featuring a BEAUTIFUL KITCHEN with high end appliances, gorgeous cabinetry, Quartz countertops, walk-thru pantry & a large dining area. Vinyl plank flooring, flex area/office, powder room & a spacious living room with electric fireplace. Upstairs is a Bonus Room, BRAND NEW CARPETS to be installed, 3 bedrooms, 4 piece bathroom & a lovely laundry room with sink. GORGEOUS 5 piece ensuite in the Primary Bedroom with big walk-in closet. The basement is framed for a future bedroom & walk-in closet, roughed-in plumbing for bathroom & wet bar & fireplace. Enjoy INCREDIBLE SUNRISE VIEWS from the large deck. FULLY FENCED & LANDSCAPED front & backyard with dog run & a $20K shed. A MAN'S DREAM GARAGE! OVERSIZED (23x26), HEATED, CUSTOM SHELVING & CABINETS & 8 FT DOOR! This home has it all!! (id:57557)
11503 86 St Nw
Edmonton, Alberta
This well maintained 2 bedroom, 1 bath beauty will wow you as classic meets modern. Newer windows, upgraded entry doors, new washer, original hardwood, mouldings, kitchen, stainless steel appliances and upgraded plugs and switches are a few of the wonderful features that this property exudes. Vintage fireplace insert, a heated entrance, upgraded light fixtures, and a claw tub will tantalize the senses. A corner lot that features an oversized double garage and driveway, newer fence, newer front porch and rear deck make this a fantastic property! The use of space is wonderful and the unspoiled basement allows you to develop the basement yourself as well as provide additional storing of accumulated things that need a home. A newer kitchen, and stainless steel appliances give modern touches of flair. This fine home needs an equally fine home owner! Walk to the Commonwealth, LRT, or Rexall. This home is truly a vintage beauty that you'll fall in love with! (id:57557)
#26 10550 Ellerslie Rd Sw
Edmonton, Alberta
Experience luxury, comfort, and efficiency in this custom-built home in the gated community of Ravines of Richford. With over 4300 sq.ft. of total living space and a spacious triple attached garage. This home is designed with Insulated Concrete Form (ICF) foundation, Triple-pane windows, and Hardie board siding to make it incredibly efficient. Step inside to a stunning open layout filled with natural light, featuring custom hardwood flooring throughout, built-in speakers, and breathtaking open-rise stairs with glass railing. The chef’s kitchen is a true centerpiece with a massive island, 36” gas stove/range, 36” cooktop, two 600 CFM hood fans in the fully equipped spice kitchen. You'll find 5 spacious bedrooms throughout, each boast its own ensuite. Indulge in the luxury of your own steam shower and jacuzzi tub, or unwind in the fully finished basement complete with a home theatre. Additional upgrades include A/C, a Kinetico RO/Water softener, and many more. All part of the $160,000+ in premium upgrades. (id:57557)
6926 Rugg Road
Vernon, British Columbia
Discover your dream country estate nestled on a sprawling 1.42-acre fenced property, an ideal haven for a few cherished animals. This stunning 6-bedroom home has been meticulously updated, blending modern comforts with the charm of rural living. Imagine preparing family meals in the beautifully appointed kitchen, complete with Quartz countertops, a large island, and high-quality Kitchenaid stainless steel appliances. The adjoining dining and living areas feature an open floor plan, accented by a cozy gas fireplace and large windows framing breathtaking lake views. Step into the primary bedroom, stylishly designed for relaxation and privacy, with an ensuite bathroom. From the hallway you have direct access to an expansive wrap-around veranda. Here, leisure meets luxury in the lovely gazebo and the inviting sunken hot tub—perfect spots for enjoying serene evenings or lively family barbecues. Venture upstairs where the adventure continues with two additional bedrooms, another full bathroom, and a spacious games room that promises endless family fun. The recently renovated basement offers more than just extra space, featuring a large bedroom, a den or workout room, a full bathroom, and a convenient laundry and utility room. Outside, the property features two barns with lofts, a firepit area for stargazing, and easy access to the Grey Canal Trail. New Furnace and AC (2021) Roof approx 10 yrs old, plumbing replaced 4 yrs ago, kitchen cabinets by Keikuli Bay (id:57557)
661 Cranbrook Road
London South, Ontario
Welcome to 661 Cranbrook Rd! This beautifully maintained 4-bedroom family home is nestled in the heart of desirable Westmount on a fully landscaped, pool-sized corner lot featuring mature trees and a large storage shed. The classic floor plan offers hardwood floors throughout the formal living and dining rooms, and a warm, inviting family room with a gas fireplace and patio doors leading to the backyard. Highlights include crown moulding, a spacious kitchen, main-floor laundry, and a convenient powder room. The upper level boasts four bedrooms, an updated 4-piece bath, and a generous primary suite with walk-in closet and3-piece ensuite. The lower level offers cold storage and is ready for your finishing touches. Additional features include a double car garage and updated windows. (id:57557)
#201 2 Athabascan Av
Sherwood Park, Alberta
Second floor office spaces available for sublease: Unit 210: 547 sq.ft.±; Unit 201: 1,104 sq.ft.±; Combined – 1,651 sq.ft.±; Note: Units can be leased together or separately. Located in a busy centre with high exposure to Broadmoor Boulevard. Parking on-site with 5 stalls per 1,000 sq.ft. parking ratio. Easy access to Baseline Road, Anthony Henday Drive and Broadmoor Boulevard. Office furniture is negotiable, can be left for use by incoming tenant. (id:57557)

