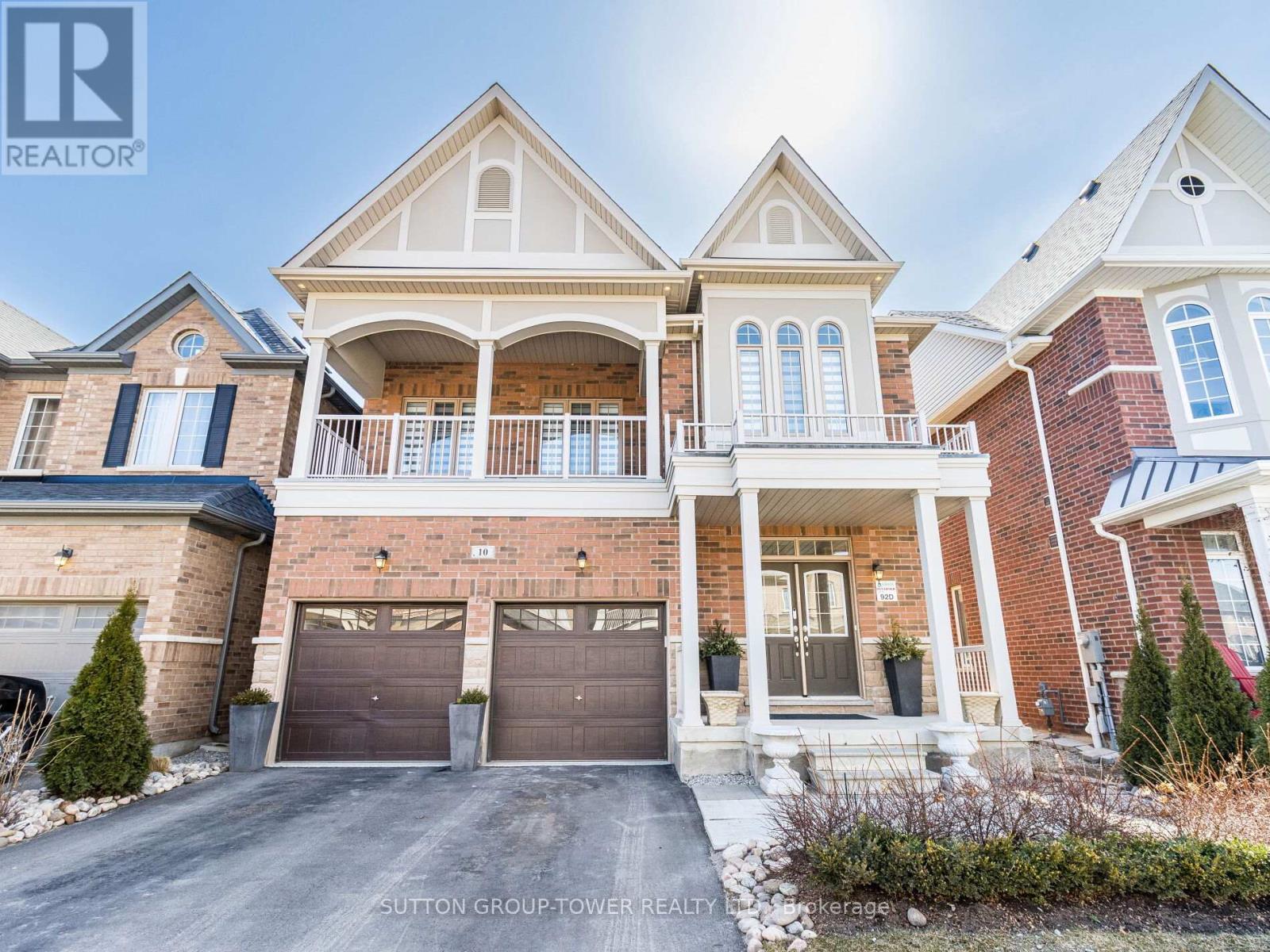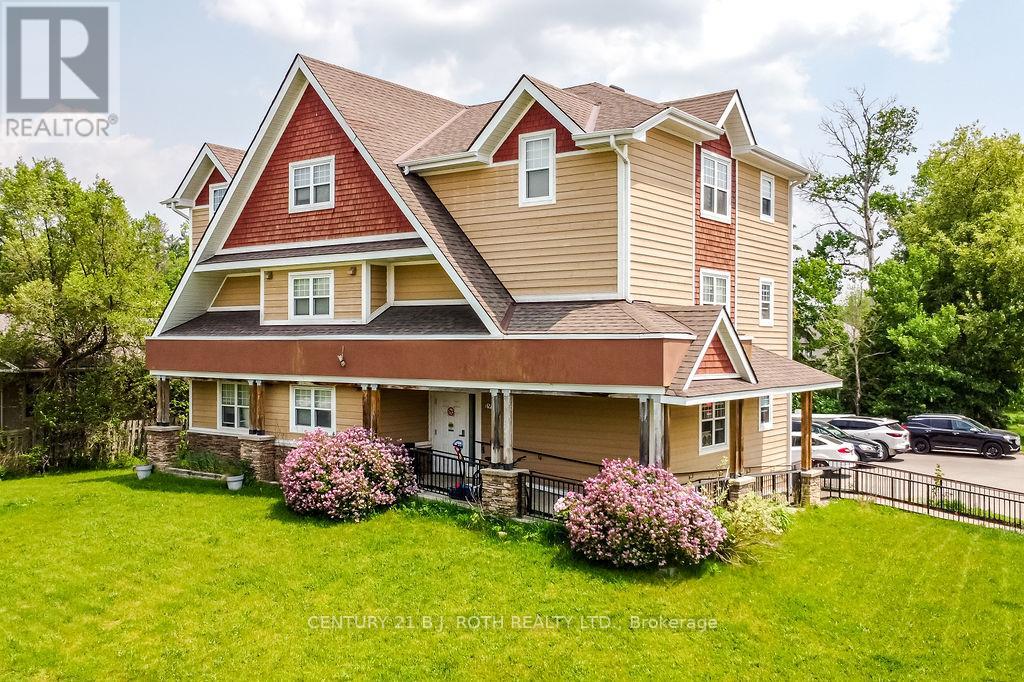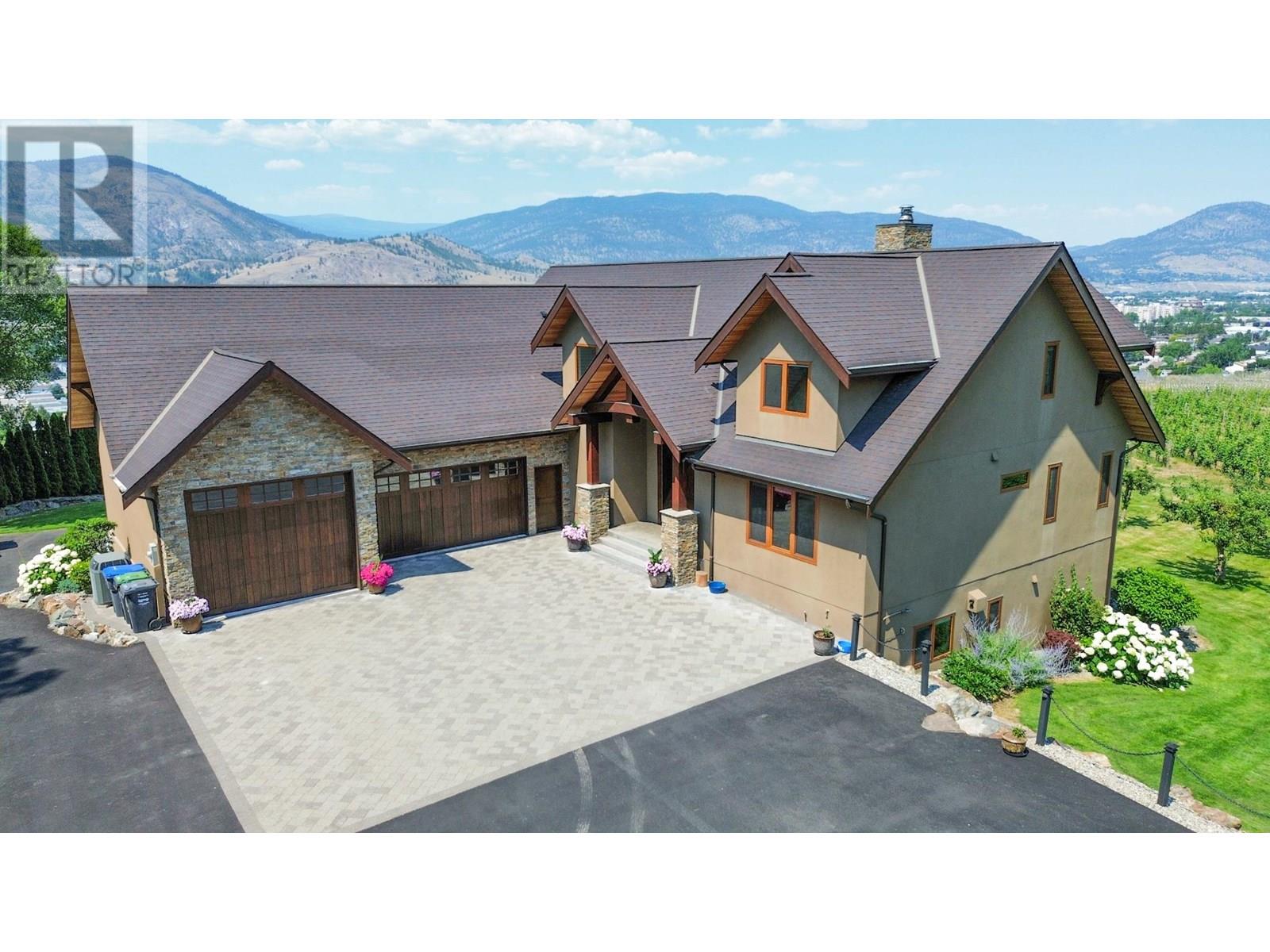10 Alistair Crescent
Vaughan, Ontario
Reduced To Sell And Welcome To Your Dream Home In The Prestigious Kleinburg! Nestled On A Child-Safe Crescent, This Stunning Detached Residence Boasts Exceptional Curb Appeal With Fully Landscaped Front Yard, A Private Drive, And A Generous 4-Car Driveway With No Sidewalk. Step Inside To Discover Soaring High Ceilings, An Open-Concept Layout Perfect For Entertaining, And Luxurious Finishes Throughout. The Newer Custom Kitchen Is A Chefs Delight, Featuring Gleaming Quartz Counters And Backsplash, A Stylish Waterfall Island, And High-End Stainless Steel Appliances Miele & Asko. Relax In The Family Room By The Cozy Gas Fireplace And Seamlessly Transition To The Private Backyard Oasis. Wide Plank Hardwood Floors Grace Both The Main And Second Levels, Adding Warmth And Elegance. Upstairs, Find 4 Spacious Bedrooms (Potential For 5 With The Loft Area), Including A Primary Suite With A Luxurious 5-Piece Ensuite And Custom Closet Organizers In Every Closet. A Dedicated Office Area With A Walkout Balcony Provides A Perfect Work-From-Home Space. Over $150,000 Has Been Invested In Upgrades, Including Wrought Iron Packets, Custom Lighting, And Exterior Pot Lights On A Timer. With 5 Bathrooms, 4200 Sq Ft Of Total Living Space, Theres Room For Everyone. The Finished Basement, Complete With High Ceilings, A Large Recreation Area, An Additional Bathroom, And Potential For An In-Law Suite With A Separate Entrance, Adds Incredible Value. This Is More Than Just A Home; Its A Lifestyle. Dont Miss The Opportunity To Own This Exceptional Property! *2.5%* (id:57557)
129 Auburn Sound Point Se
Calgary, Alberta
Welcome to the lakefront retreat you’ve been dreaming of—nestled on one of the LARGEST LOTS on AUBURN BAY LAKE, this stunning residence offers over 4,800 SQ FT OF EXQUISITELY DESIGNED LIVING SPACE, a PRIVATE DOCK, and spectacular PANORAMIC VIEWS from nearly every room.Step inside to soaring 19-FOOT CEILINGS and dramatic FLOOR-TO-CEILING WINDOWS that flood the main floor with natural light and frame the sparkling lake like a work of art. The open-concept design effortlessly connects the living, dining, and kitchen areas—perfect for both grand entertaining and everyday comfort. One of the standout features of this exceptional home is the DEDICATED MEDIA ROOM, complete with THEATRE-STYLE RECLINER SEATING, creating the ultimate spot for movie nights, game day gatherings, or immersive entertainment experiences right at home.The chef’s kitchen is a true showpiece, featuring DAUTER STONE GRANITE COUNTERTOPS, high-end JENN-AIR APPLIANCES, a massive island with extra seating, a WALK-THROUGH PANTRY, and a dedicated COFFEE STATION to elevate your daily routine. A PRIVATE HOME OFFICE and an oversized TRIPLE GARAGE add practical luxury.The MAIN FLOOR PRIMARY SUITE is a serene retreat, boasting UNOBSTRUCTED LAKE VIEWS, sliding doors to the expansive deck, and a spa-inspired 5-PIECE ENSUITE with dual sinks, marble countertops, and a spacious walk-in closet.Upstairs, a sunlit SITTING AREA overlooks the main living space and leads to two generously sized bedrooms and a full bath—providing comfort and privacy for family or guests.The FULLY DEVELOPED WALKOUT BASEMENT continues the theme of elevated living, with a large GAMES AREA, sleek KITCHENETTE, two additional bedrooms—one with a private ensuite and walk-in closet, the other with direct lake views—and a luxurious full bathroom featuring a STEAM SHOWER. The COVERED PATIO, finished with stylish tile plank flooring, opens to a beautifully landscaped yard with a CUSTOM SHED and ample room for outdoor enjoyment.Additional highlig hts include IN-FLOOR HEATING in the basement, CENTRAL AIR CONDITIONING throughout the home, and the option to purchase the property TURNKEY AND FULLY FURNISHED, complete with high-end furnishings and curated artwork for a seamless move-in experience. (Ask your realtor for details on the furnished option.)This is a RARE OPPORTUNITY to own a premier LAKEFRONT PROPERTY in one of Calgary’s most sought-after communities. Don’t miss your chance to experience the best of AUBURN BAY LIVING—where luxury, comfort, and lakeside beauty come together in perfect harmony. (id:57557)
153 Les Jardins Park Se
Calgary, Alberta
FRONT GARAGE with OFFICE at the back with ground level WALKOUT to fenced 'no maintenance' patio/ back yard. IDEAL FOR INDEPENDENT SINGLES (2 Ensuites). Lovely contrasting plank flooring, quartz counter tops, triple glazed windows, tankless hot water, natural gas barbecue hookup and many more extras. Includes all appliances (upgraded fridge and stove) as viewed, including wall SAFE, and convenient CODED front door locking system. Solar panels, R/I for EV and AC. North edge location backing onto complex perimeter fencing and 2 doors down from GUEST parking. A Jayman project at its finest. NOTE: Townhome has front and back walk-in doors. Come and get it! To view is to buy!!! OPEN HOUSE SUNDAY JULY 20 (1-3PM) (id:57557)
3, 200 Hidden Hills Terrace Nw
Calgary, Alberta
OVER $15K IN UPGRADES | BACKS ONTO GREEN SPACE | ATTACHED GARAGE Welcome to this beautifully updated 2-bedroom, 1.5-bath townhouse, tucked away in a quiet, well-maintained complex. This move-in-ready home combines modern comfort with thoughtful renovations and a peaceful setting—perfect for buyers seeking style and tranquility. NEW FIXTURE LIGHTING in the kitchen, dining area, living room, and hallway for a warm, modern ambiance. NEW UPGRADED FlOORING throughout the second floor and in the top floor bathroom, enhancing durability and aesthetics. Modern Kitchen Renovation featuring: A NEW KITCHEN ISLAND for added prep space and seating. REPLACED kitchen tiles and a REFINISHED cabinetry set that brings fresh life to the space. Living Room Enhancements include a cozy gas fireplace with a newly installed fireplace surround and mantle—perfect for relaxing evenings. Bathroom Upgrades: NEW VANITY TOP with sink and a stylish NEW mirror and a BRAND NEW toilet. Directly accessible from the single attached garage, the main level features a spacious bonus room—perfect for a family room, gym, or home office—with access to a private deck, landscaped green space, and a convenient half bath. Upstairs, the open-concept main level is bright and spacious, showcasing contemporary finishes throughout. The inviting living room features a stylish gas fireplace, while the sleek, modern kitchen is thoughtfully updated for both functionality and aesthetics. Durable laminate flooring enhances the space, offering a practical and low-maintenance lifestyle. The top floor boasts: A spacious primary bedroom with dual closets. A large second bedroom featuring a walk-in closet and direct access to the main bathroom. Laundry area with a high-efficiency washer and dryer(Installed new washer/dryer plumbing), plus a roomy linen closet. Located just steps from a tot lot and green space, and only minutes to Stoney Trail and Shaganappi Trail, this upgraded home offers the perfect blend of location, lifesty le, and value. Don’t miss your opportunity to own in the sought-after Hidden Valley community! Schedule your private showing today and Welcome Home! (id:57557)
192 Mill Street
Essa, Ontario
This ICF Construction 6 Plex Is Simply Stunning And Built Only 11 Years Ago making this a rare find! Units Are Separately Metered For Hydro/ Gas Plus 2 Units Are Designed For Wheelchair Accessibility! This Shows As Impressive Inside As It Does Out. Situated in the growing community Of Angus - Home Of Canadian Forces Training Centre (CFB Borden). Across From Mcdonalds, Shoppers Drug Mart, Sobey's, Lcbo and just 15 Minutes West Of Barrie And 20 Minutes North To Wasaga Beach.Situated On The Main Road Across From Popular Strip Mall On A Lot That Is .38 Acres. Simply No Improvements Can Be Made To This! **EXTRAS** lot measurements 82.59 ft x 158.60 ft x 99.81 ft x 167.28 ft (id:57557)
44 Churchill Park Road South West
Chatham, Ontario
Welcome to 44 Churchill Park Rd – a stylish, move-in ready ranch townhouse perfect for easy one-floor living. This newer home features an open-concept layout with 2 spacious bedrooms and 2 full bathrooms, including a primary with ensuite. The bright white kitchen with island flows nicely into the living and dining area, with large windows and a cozy fireplace. Enjoy the convenience of main floor laundry and direct access to a covered back porch—perfect for relaxing outdoors. A separate staircase leads to the full unfinished basement, offering tons of potential for extra living space, a hobby room, or even a future family suite. An excellent opportunity in a sought-after location—44 Churchill Park Rd is ready to welcome you home. (id:57557)
1508 157 St Sw
Edmonton, Alberta
Welcome to this stunning 3 bedroom, 2.5 bathroom townhouse in Glenridding Ravine with NO CONDO FEE'S! Featuring an open concept floor plan with 9' ceilings and an abundance of natural light, this home is both bright and inviting. Featuring 3 spacious bedrooms and 2nd floor laundry for added convenience. Enjoy stylish finishes including luxury vinyl plank flooring, quartz countertops, and built-in appliances in the modern kitchen. Stay cool year-round with central A/C. Step outside to a private deck overlooking a massive backyard—perfect for summer BBQs and relaxation. The double car tandem garage offers plenty of space for parking and storage. Located within walking distance to Jager Ridge Golf Course, parks, off-leash dog parks, schools, shops, and all amenities, this home offers the perfect blend of comfort and convenience! (id:57557)
2531 Orchestrate Drive
Oshawa, Ontario
DREAM house and Location!!! Situated in the heart of North Oshawa's premier master-planned wind fields community, this stunning 4-bedroom, 3-washroom detached house offers the perfect blend of style, comfort, and unbeatable convenience. Just steps to RioCan Plaza (Tim Hortons, LCBO, Dollarama, Fresco, Banks), walking distance to Costco, bus stops, and minutes to Highway 407, this location is a commuters dream. Plus, it's just minutes from Durham College and Ontario Tech University, making it ideal for families, professionals, or Students. Inside, enjoy a bright open-concept layout with a spacious family room and a modern chefs kitchen featuring stainless steel appliances, extended upper cabinets, and ample storage. Upstairs, generously sized bedrooms provide a restful retreat, including a primary suite with walk in closet and spa-like Ensuite. Quartz countertop in kitchen. No Carpet on main floor and 2nd floor hallway. Blinds on all windows. Upstairs laundry for convivence. Kids friendly street and neighbourhood. Neighbourhood has many trails and nature walks. School is in walking distance. Reach out today before its too late!! Tenant Is Responsible For 70% Of All Utilities including rental items. Basement is not included in the lease and its a separate unit. (id:57557)
1 - 49 Mill Street
Carleton Place, Ontario
Waterfront Condo for Lease in the Historic Boulton Brown Mill on the banks of the Mississippi River. Live in this stunning 2-bedroom, 2-bath open-concept bungalow condo with loads of character and charm with sweeping views of the falls. Located just steps from downtown Carleton Place, shops, restaurants, and local amenities. This unit offers a perfect blend of historic charm and modern comfort featuring exposed wood and stone beams, a functional kitchen with granite countertops and breakfast bar area. In-unit laundry, a spacious primary bedroom with a 4-piece ensuite and walk-in closet, a 2nd bedroom and 2 piece powder room. Living area with a stone wall, unique palladium window and dining area. Enjoy your private patio overlooking the water, and benefit from your own exterior entrance with convenient access to parking spot #1 and locker #5. (id:57557)
1468 Sandy Beach Court
Ottawa, Ontario
Welcome to 1468 Sandy Beach Court. Nestled on a quiet cul-de-sac and backing directly onto a private lake, this thoughtfully designed bungalow offers an open-concept layout and elegant finishes throughout. At the heart of the home, the gourmet kitchen features rich wood cabinetry, granite countertops, and a center island with bar seating. The adjoining dining area, surrounded by windows and crowned with a classic chandelier, opens directly to the spacious deck. The expansive living room is anchored by soaring cathedral ceilings, oversized windows with tranquil lake views, and a three-sided gas fireplace that adds warmth and flow between the main living areas. Tucked privately at one end of the home, the primary suite features hardwood flooring, crown moulding, and a spa-inspired ensuite with a double vanity, soaker tub, and glass-enclosed double shower. Two additional bedrooms share access to a Jack-and-Jill bathroom. The fully finished walk-out lower level with heated floors extends the home's living space with a large room framed by wainscoting, crown moulding and pot lighting. A wet bar enhances the space for entertaining, while dedicated zones for lounging, dining, and working from home add versatility. Two additional bedrooms, a separate flex room currently used as a gym, and a beautifully appointed full bathroom complete this level. Outside, enjoy the full experience of waterfront living with a sprawling upper deck, covered lower patio, in-ground sprinkler system, and expansive backyard leading to a private beach and firepit area. Located minutes from Findlay Creek, South Village is a tight-knit community known for its estate homes, quiet streets, and private lakes. With nearby parks, walking trails, and the Ottawa International Airport, this home offers a rare opportunity to enjoy luxurious waterfront living without leaving the city behind. Association fees include access to pool, tennis and volleyball courts, and gym. (id:57557)
1778 Central Street
Pickering, Ontario
*property under constructions* Welcome To Your Exquisite Under-Construction Residence, Where We've Set The Stage For Your Exquisite Living Experience. Picture Yourself In Over 6000 Sqft Of Living Space With 10ft, Smooth Ceilings On The Main Floor & Rich Hardwood Flooring & Pot Lights Throughout. This Home Is Designed To Cater To Your Professional & Creative Needs, Offering An Office, Arts & Craft Room, & An In-Law Suite On The Main Floor. Indulge In Culinary Delights In The Chef's Kitchen, Complete With Abundant Pantry Space & An Oversized Counter For Your Cooking Endeavors. Your Sanctuary Awaits In The Primary Bedroom, Featuring A Walk-In Closet, 6-Pc Ensuite & Walkout To Spacious Terrace. The 3rd Bedroom Has Direct Access To A Serene Balcony Overlooking The Yard.In Closet, A Home Gym Enclosed By Glass Walls With A Powder Room & A Cold Cellar & StorageOn The Lower Level, You'll Find A Zen Garden Walkout, Bedroom Boasting An Ensuite Bath & Walk In Closet, A Home Gym Enclosed By Glass Walls With A Powder Room & A Cold Cellar & Storage Space. Your Dream Home Awaits. **Please Do Not Walk The Lot As it's An Active ConstructionSite** New Property Tax To Be Reassessed Upon Completion. Note: Property Being Sold "AS IS". (id:57557)
3175 Valleyview Road
Penticton, British Columbia
Stunning custom-built 5 bedroom, 5 bathroom executive home with Vineyard nestled on 17-acres located in the heart of South Okanagan’s Wine Country. Enjoy the panoramic views of lush vineyards and majestic mountains, blending natural beauty with sophisticated living. This Modern Rustic residence boasts nearly 10,000 square feet of meticulously designed living space, with stone and wood exteriors that integrate seamlessly with the landscape. An expansive driveway leads to a multi-car garage. Inside, the open-concept living area features high ceilings, large windows, and a stunning stone fireplace. The gourmet kitchen, equipped with custom cabinetry, live edge granite countertops, and state-of-the-art appliances, is ideal for hosting gatherings. The master suite, situated on its own floor, offers a private retreat with a luxurious en-suite bathroom and breathtaking views. Additional highlights include a home bar, a spacious laundry room with outdoor access, and a versatile garage space. The lower level features a large family/recreation room; ideal for a home theater or game room, an exercise area, a wine cellar, and a workshop with garage door access. The outdoor area is equally impressive, with landscaped gardens, salt water swimming pool, and a hot tub. Plantings consist of approx 1.4 acres each of Gamay Noir & Pinot Gris and 5 acres Gewurztraminer which is a perfect blend for those seeking a Vineyard lifestyle in one of the South Okanagan's most desirable locations. (id:57557)















