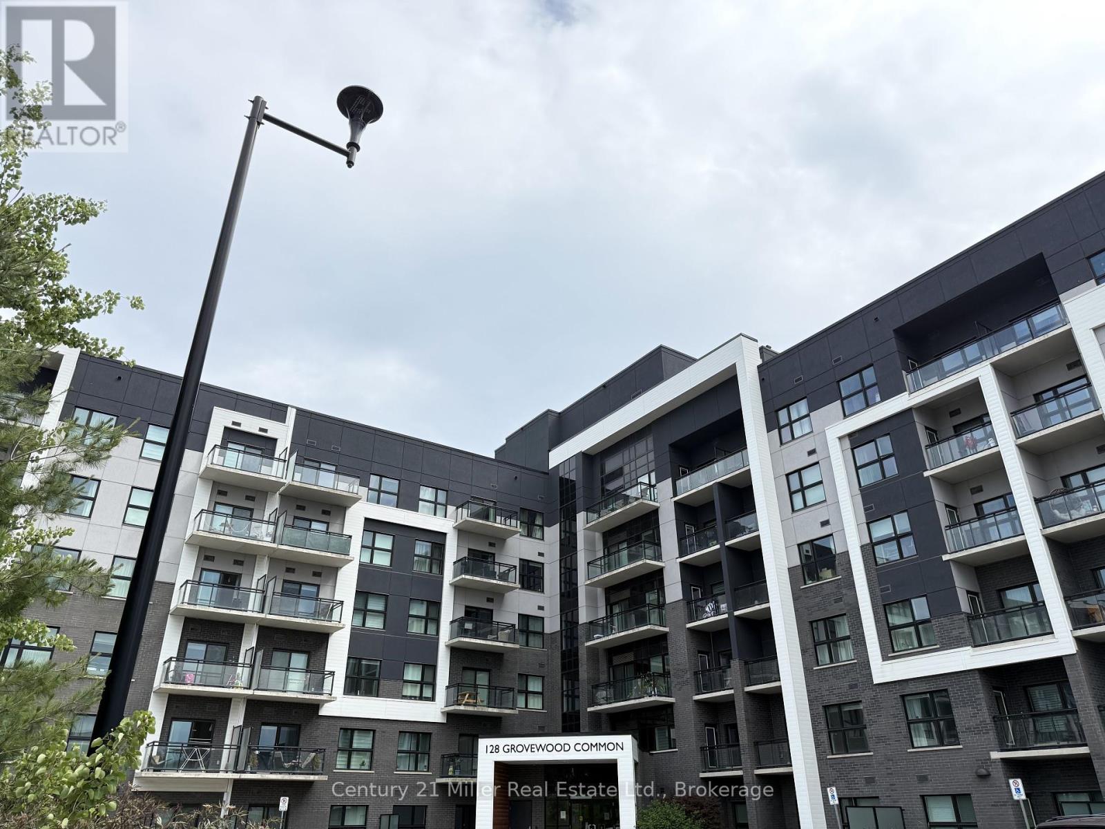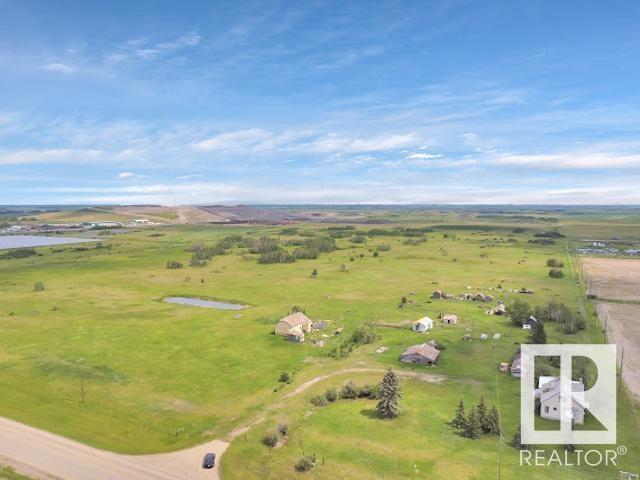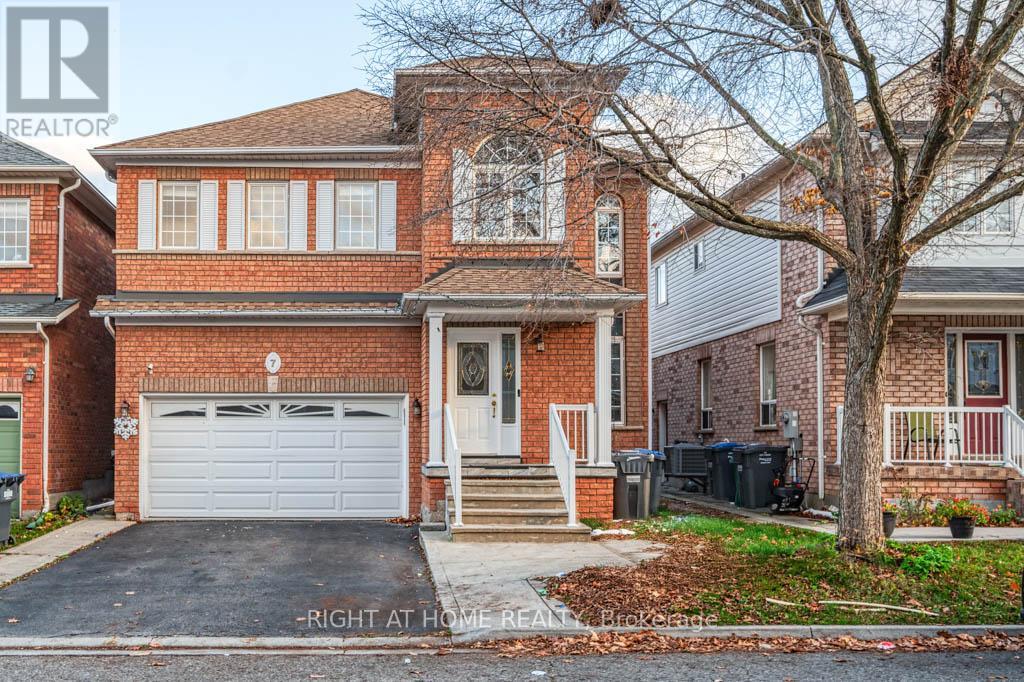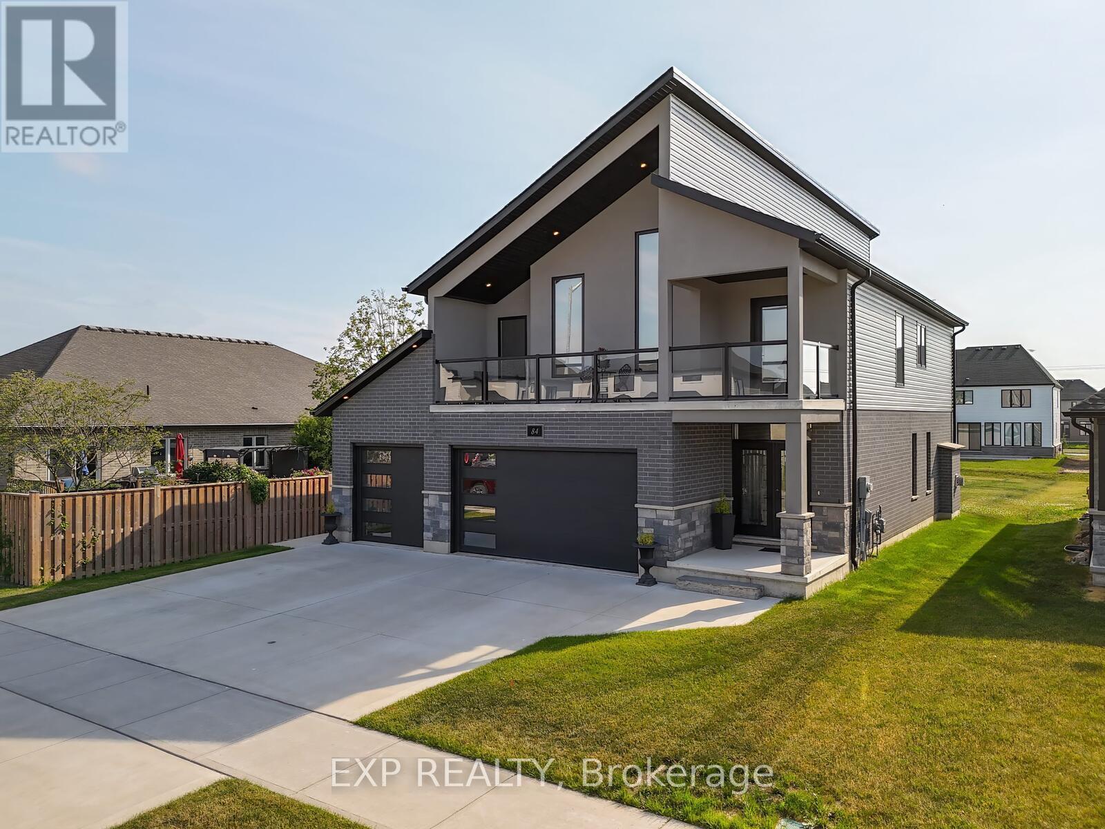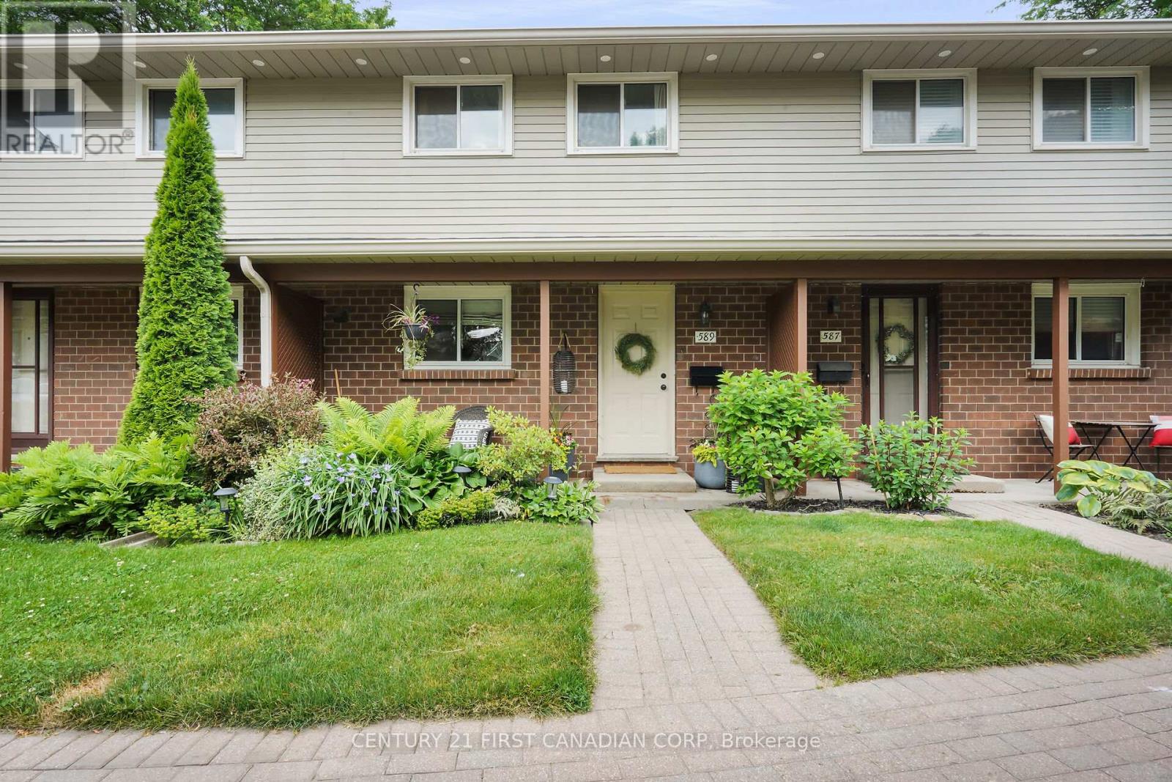621 - 128 Grovewood Common
Oakville, Ontario
Welcome home ! A stylish and contemporary 1 bed + den, penthouse suite located in a boutique upscale condo building in the heart of Oakville. Rare opportunity to live in Bower Condos top floor, this rare gem features soaring 10-foot ceilings, a unique offering that adds both elegance and spaciousness to the open-concept layout. ! Discover the perfect blend of comfort, convenience, and modern living. This beautifully maintained condo offers an inviting open-concept layout, ideal for first-time buyers, downsizers, or savvy investors. The versatile den makes an ideal home office or guest space, while the spacious bedroom provides a cozy retreat. What truly sets this unit apart is the private sixth-level balcony, a rare feature perfect for morning coffee, alfresco dining, or unwinding after a busy day. Additional highlights include 1 underground parking space, private storage locker, access to top-notch building amenities, fitness center, stylish party room, and ample visitor parking. Don't miss your chance to own this exceptional condo in one of Oakville's most vibrant, sought-after communities. Prime location offering a convenient lifestyle, steps away from local restaurants, shops, grocery stores and public transit. Perfect family starter home and opportunity for investors! (id:57557)
62 Fallmeadow Circle
Brampton, Ontario
All-Brick Semi-Detached Home By Greenpark Rare Double Car Garage! Welcome To This Beautifully Maintained 1,967 Sq. Ft. Semi-Detached Home, Built By Renowned Builder Greenpark. Featuring A Rare Double Car Garage And Soaring 9 Ft Ceilings On The Main Floor, This Home Offers Space, Style, And Functionality. The Bright Eat-In Kitchen Includes A Breakfast Bar, Ideal For Casual Dining And Family Gatherings. An Open-Concept Family Room Creates The Perfect Setting For Relaxation And Entertaining. Enjoy The Warmth And Elegance Of Hardwood Flooring In The Living Area And Throughout The Entire Second Floor. The Spacious Primary Bedroom Serves As A Private Retreat With A 5-Piece Ensuite, Including A Soaker Tub, Separate Glass-Enclosed Shower, And A Walk-In Closet. Convenient Second-Floor Laundry Room. Close To Top-Rated Schools, Shopping Malls, Parks, And Major Amenities (id:57557)
1310 Duncan Road
Oakville, Ontario
Nestled in the prestigious Morrison neighbourhood of Southeast Oakville, this meticulously renovated custom home rests on a 75ft x 150ft south-facing lot. Thoughtfully redesigned from the studs, it seamlessly blends high-end finishes with a family-focused, modern layout. Oversized windows flood the space with natural light, highlighting the white oak flooring and custom millwork throughout. The open-concept kitchen and family room create a warm, inviting atmosphere, featuring top-tier appliances, custom cabinetry and a large center island with seating for 3. Just off the kitchen, the sunroom extends your living space, offering views of the landscaped backyard, mature trees, and a large deck. The formal living and dining room are perfect for hosting, with soaring 13-foot ceilings and a cozy wood-burning fireplace, adding to the homes welcoming feel. Upstairs, the large primary suite offers a private retreat, complete with a spa-inspired ensuite featuring heated floors, dual sinks, a walk-in shower with bench seating, and a freestanding tub. Two additional generously sized bedrooms provide comfortable accommodations for family or guests. The fully finished basement extends the living space with a spacious recreation room, a well-equipped laundry area with a task sink, and a private nanny suite featuring a walk-in closet and a three-piece bathroom. Combining contemporary design, luxurious finishes, and an exceptional location, this home is the epitome of family living in one of Oakvilles coveted neighbourhoods. (id:57557)
50101 Rg Rd 173
Rural Beaver County, Alberta
Incredible opportunity to own 80 acres of agricultural land right beside the Village of Ryley with paved road access and excellent proximity to Highway 14. This expansive parcel offers open pasture, a dugout, and a collection of old outbuildings that have mostly reached an unuseable state, but may offer salvage potential. Please do not enter buildings. Zoned AG, this land is ideal for grazing, or hobby farming. Land was previously tilled many years ago. Adjacent to established industrial lands, this location provides excellent access and long-term potential. Utilities to the property include natural gas, power and phone. Well on site. A rare chance to invest in a spacious and versatile property with direct access to town amenities and regional transportation routes. (id:57557)
7 Gabrielle Drive
Brampton, Ontario
Move in and Live in this Beautiful Detached home in Fletchers Meadow. This is a gorgeous 4 + 1 bedrooms (oversized bedrooms) and 4 washrooms detached home. This property boasts of a 1 bedroom legal basement apartment (never lived in). The basement apartment has a separate entrance (made by the builder), large windows, a beautiful kitchen, large bedroom with an oversized closet, a beautiful upgraded washroom and a separate stacked ensuite laundry. Perfect for rental income or extended family living. Minutes to Mt. Pleasant GO station. Walking distance to schools, parks, transit, shopping, banks, grocery stores and FORTINOS. Loaded with upgrades, fresh paint, pot lights and stainless steel appliances as well as a wide entrance stairway, aluminum porch posts with winter tiles, triple insulated garage, concrete pathway on the side of the house and the backyard. Recent updates include furnace and a/c (2021), roof (2017), concrete pathway on the side and backyard (2017), legal basement (2023). Move into this turn-key detached home with a legal basement apartment. (id:57557)
137 Girdwood Crescent
Timmins, Ontario
Discover your new home in this charming 2-storey property featuring 3+2 bedrooms and an attached heated garage, nestled in a wonderful neighbourhood just behind Porcupine Mall. Spanning 1,404 sqft, this inviting residence boasts impressive 17-foot vaulted ceilings in the living room, enhancing the spacious atmosphere. Enjoy cozy evenings by the wood-burning fireplace or the convenience of main floor laundry. The master suite offers a private 3-piece ensuite, while an additional 2-piece bathroom is thoughtfully located near the basement bedroom. Experience year-round comfort with central air and the luxury of hot water on demand. This home seamlessly blends comfort and functionality, making it the perfect choice for families. Don't miss the opportunity to make it yours! (id:57557)
10427 68 Av Nw
Edmonton, Alberta
Welcome to Allendale! This beautifully maintained bungalow in the highly sought-after, family-friendly community of Allendale! Perfectly situated facing a peaceful green space, this versatile home is ideal for young families, multi-generational living, or investors. Upstairs, you’ll find 3 spacious bedrooms, a full bath, and a bright, open-concept living and dining area. The large kitchen offers ample cabinet and counter space, perfect for family meals and entertaining. The fully developed basement with separate entrance features 2 additional bedrooms, a second full bathroom, and a generously sized kitchen and living space – offering excellent suite potential or extra room for extended family. Enjoy morning coffee or relaxing evenings on the huge front porch, or unwind in the large backyard with plenty of room for play, gardening, or future development. Located minutes from top-ranked schools, daycares, University of Alberta. (id:57557)
9928 181 St Nw
Edmonton, Alberta
This spacious home is tucked away in a pie-shaped lot, surrounded by mature trees, in a quiet corner of LaPerle, with a cul-de-sac feel! Upstairs you'll find FOUR bedrooms with newer carpet, including a large primary with a 4-piece ensuite, and 4-piece bathroom for the family. On the main floor: a bright front living room with vinyl window (replaced 2017), newer hardwood in the dining room, a roomy kitchen with a newer dishwasher, family room with wood-burning stove insert, 2-piece bathroom, plus a convenient laundry space with a newer dryer. The partly finished basement is roughed in for a future 4th bathroom and has space for a 5th bedroom. Updates include: roof (2018), furnace fan motor (2023), water heater (2021, under warranty), back fence (2024), and exterior wood trim painted in 2023. In the backyard, dappled in shade, find a playhouse with a sandbox and swings for the kids! Just a 15-min walk to La Perle School, minutes to shopping centres, and quick access to the Henday, Whitemud & Yellowhead. (id:57557)
7148 Lowville Heights
Mississauga, Ontario
Stunning meticulously maintained 4 Bedrooms House with in-Law suite in one of the finest Mississauga areas. Pride of ownership. Harwood Floors through-out. Freshly painted. 9 Foot ceiling on main floor. Beautiful Modern White kitchen with granite countertops, Designers Backsplash, Centre island, stainless-steel built-in appliances and Ceramic new floor. Generous size of pantry. Combine with breakfast area and walk-out to huge private deck, stone patio and fenced yard. Family room with fireplace. Main floor laundry and entrance to double car garage. Second floor offering 4 large bedrooms and 3 bathrooms. Very bright master bedroom has 6 new windows, huge 5 pc ensuite bathroom w/3 window and walk-in closet. Finish In-law suite offering large recreation room, bedroom, modern kitchen and bathroom. Beautifully landscaped property w/deck, patio and manicured garden. Location talks: Easy Access to HWYs 401/407/403; 10 minutes walk to Lisgar Go Station; Close to premium outlets, grocery stores, schools etc. (id:57557)
11077 150 St Nw
Edmonton, Alberta
Welcome to this Beautifully crafted 1776 sq ft 2 Storey home featuring solid construction and modern design. The main floor offers luxury vinyl plank flooring, a bright open layout, and a stunning kitchen with an island and abundant storage. A den/office adds flexibility for remote work or study. Upstairs you will find 3 spacious bedrooms including a lovely main suite with a large walk-in closet and a spa-like ensuite boasting a separate tub and a walk-in shower. Convenient upper level laundry adds to everyday ease. Enjoy outdoor living on the back deck and secure parking in the double garage. The icing on the cake? A fully legal 2 bedroom basement suite- perfect for rental income or extended family. A home built with Excellence and designed for comfortable living! (id:57557)
84 Thames Springs Crescent
Zorra, Ontario
This one-of-a-kind custom-built luxury home offers 5 bedrooms (4+1), 4 bathrooms (3+1), and over 2990 sq. ft of beautifully finished living space on a deep 173-ft lot. Featuring a striking modern design with soaring ceilings, a crisp roofline, and a second-floor covered balcony with regal glass railings off the primary suite, this home seamlessly blends elegance and function. The main floor boasts 9-ft ceilings, an open-concept layout, engineered hardwood flooring, a natural gas fireplace, main-floor laundry, and a decorative oak staircase with matching railings. The gourmet kitchen is equipped with a large island, granite countertops, ceramic tiles, stainless steel appliances, built-in microwave and oven, walk-in pantry, and ample cabinet space, with walkout access to a backyard deck and covered gazebo ideal for entertaining. The spacious primary bedroom features a cathedral ceiling, walk-in closet, and a luxury 5-piece ensuite. Additional highlights include a 3-car garage, parking for 6, concrete driveway, central vacuum system, owned water softener, and modern finishes throughout including LED pot lights and window coverings. The professionally finished basement adds a family room, bedroom, 4-piece bath, electric fireplace, and a cozy sitting area with walkout to a 27-ft east-facing balcony. With thoughtful design, upscale finishes, and exceptional outdoor spaces, this home offers a rare blend of lifestyle and luxury. (id:57557)
589 Griffith Street
London South, Ontario
Pride of Ownership Shines in this Warm and Inviting 3-Bedroom Condo Townhouse! Ideally located in Beautiful Byron, with a fenced yard and privacy backing onto the forest, between the peaceful beauty of Boler Mountain and the family-friendly charm of St. Theresa Catholic School. This lovingly maintained home offers the perfect blend of comfort and convenience in a welcoming community. Step inside to discover a functional main floor layout, featuring a kitchen with pantry, dining room, and living room that overlooks a picturesque forest setting that brings nature right to your window. Whether you're enjoying your home or hosting family dinners, this space is designed for connection and everyday ease. Upstairs, you'll find three bright and spacious bedrooms along with a fully renovated bathroom with timeless finishes that elevate the homes overall charm. The finished walkout basement leads directly to your private backyard retreat - a rare find in condo living! Its the perfect spot to relax, garden, or entertain. This home is filled with thoughtful updates, including: furnace and air conditioning (2022), gorgeous new upper bathroom renovation (2022), modern appliances all updated within the last 5 years, updated lighting and tastefully maintained by owners who truly love their home. Whether you're a first-time buyer, downsizer, or growing family, this gem offers unmatched value in a prime location. Book your showing today! (id:57557)

