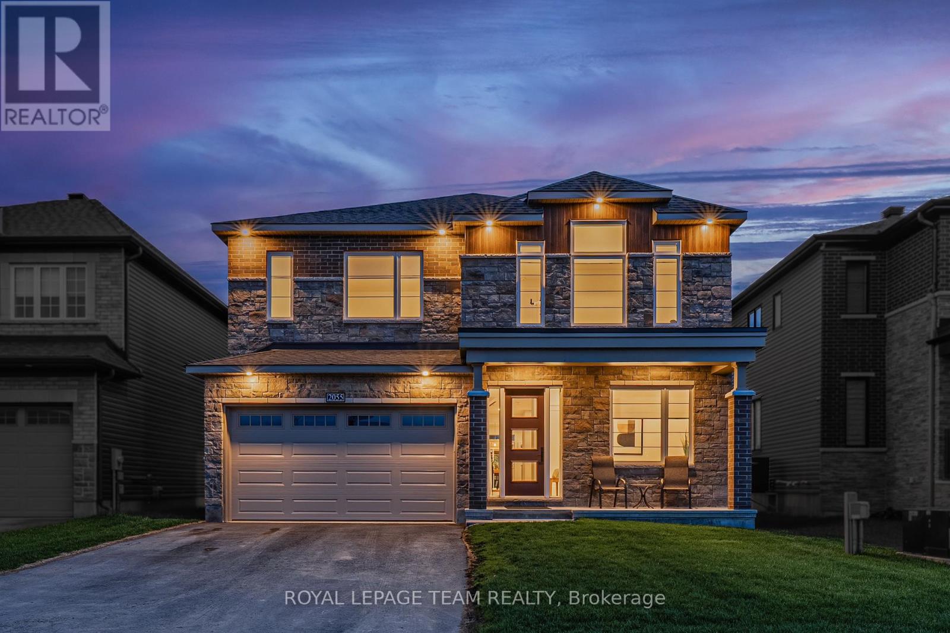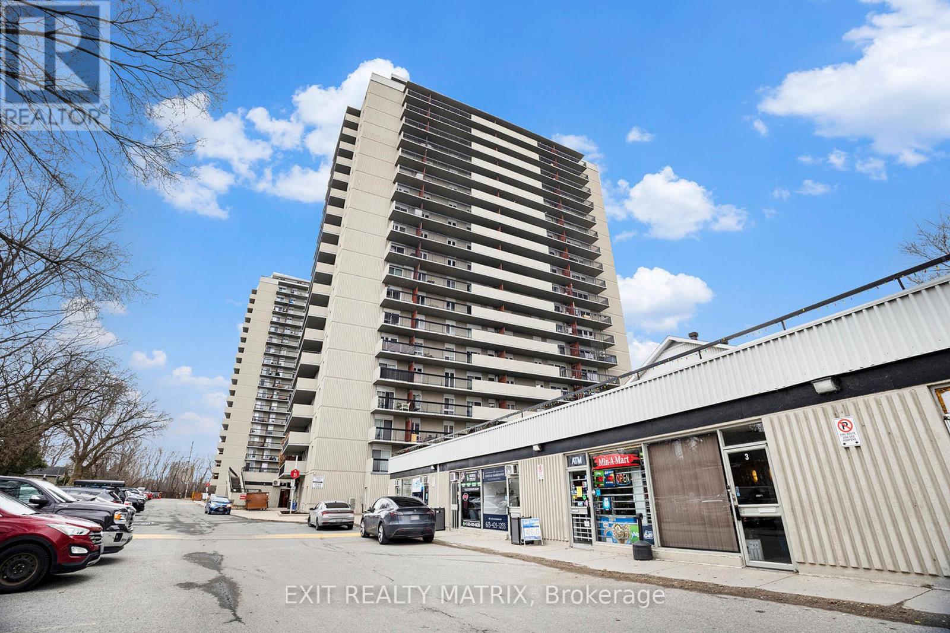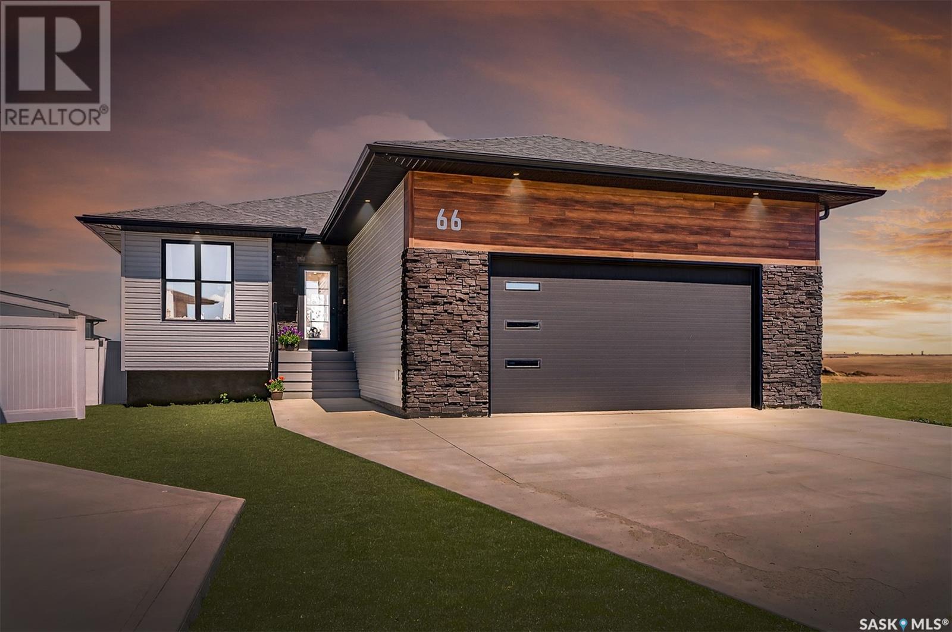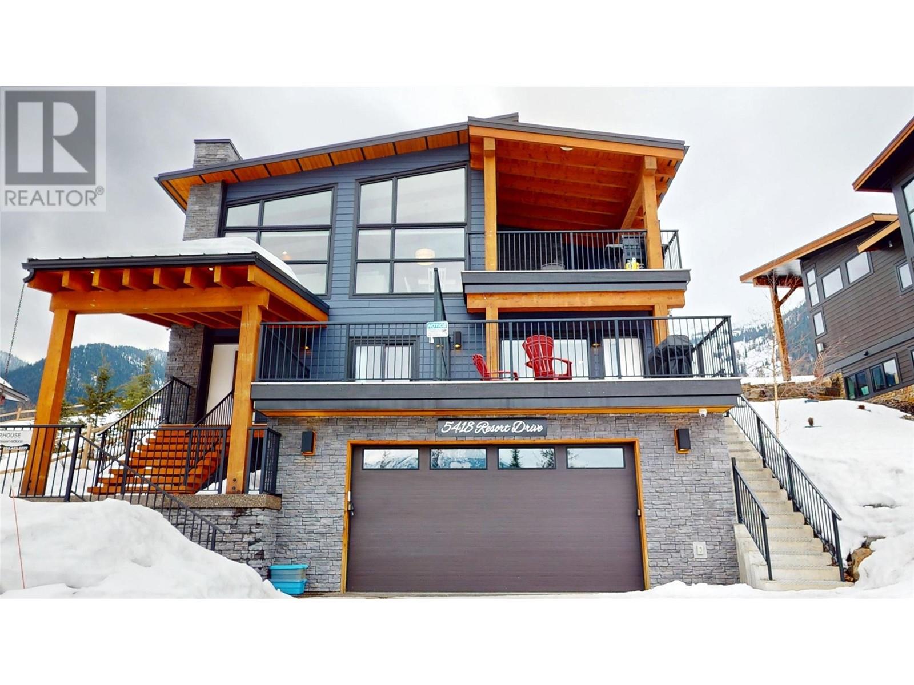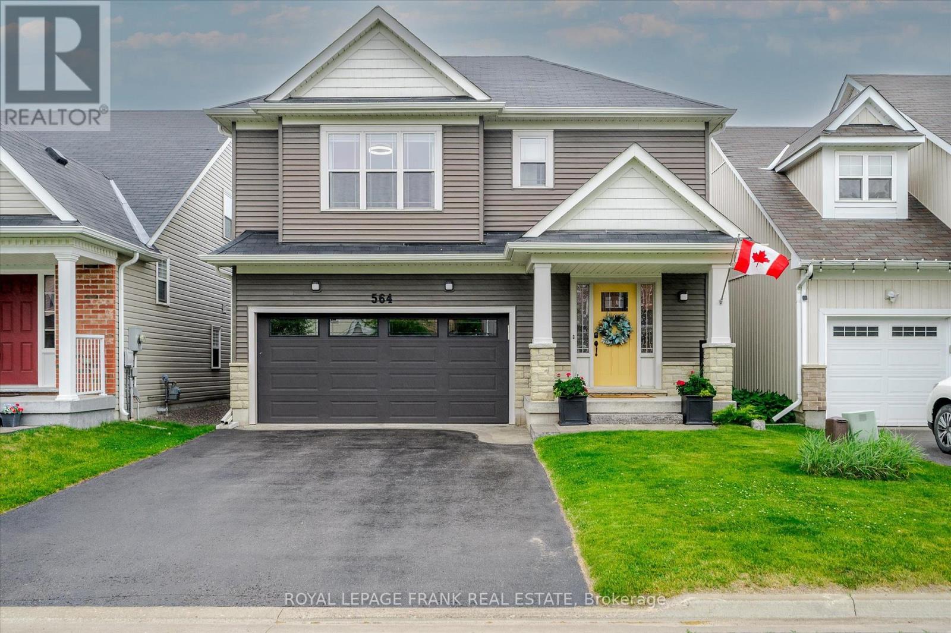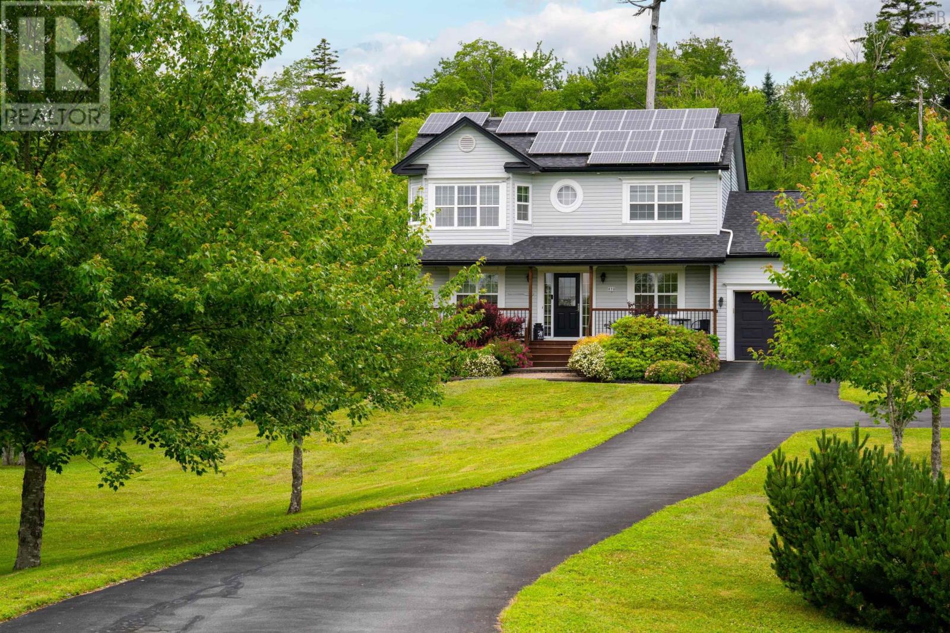2055 Wanderer Avenue
Ottawa, Ontario
Step into luxury living in this exceptional 6+1-bedroom, 5.5-bathroom detached home in the highly sought-after Mahogany community. Crafted by Minto and completed in 2024, this Rosewood model with guest suite showcases over $200,000 in premium upgrades and an expansive floor plan designed for comfort and functionality. Perfectly positioned facing a tranquil community park, the home offers beautiful views and enhanced privacy. Soaring 9-FOOT ceilings on BOTH the main and 2nd levels create a bright, airy ambiance throughout. The open-concept main level features a spacious family room with a sleek gas fireplace, a formal living/dining room, and a chef-inspired kitchen equipped with a large quartz island, 42-inch upper cabinets, a butler's pantry, walk-in pantry, stainless steel hood fan, loads of pot and pan drawers and a ceramic tile backsplash. Oversized 8-foot doors add to the sense of grandeur. The main floor also includes a versatile office and a private in-law suite complete with a 3-piece ensuite, ideal for extended family or guests. Upstairs, the luxurious primary bedroom boasts a massive walk-in closet and a spa-like 5-piece ensuite with double vanities, a soaking tub, and a separate shower. 2 secondary bedrooms share a Jack & Jill bathroom, while 2 additional bedrooms share another full bath. A convenient 2nd-floor laundry adds everyday practicality. The fully finished basement expands the living space with a large recreation room, an additional bedroom, a full bath, and generous storage areas. Enjoy outdoor living in the Southwest-facing backyard, offering abundant afternoon sunlight perfect for BBQs or a play area. This ENERGY STAR certified home includes energy-efficient lighting, a high-efficiency furnace, and low-flow water fixtures for year-round comfort and savings. Located within walking distance to parks and transit and just minutes from shopping and amenities, this home delivers the perfect blend of luxury, efficiency, and modern family living. (id:57557)
102 - 158b Mcarthur Avenue
Ottawa, Ontario
Welcome to this bright and spacious 2-bedroom walkout unit offering comfort, convenience, and an unbeatable location. Enjoy a thoughtfully designed layout featuring a connected living and dining area, a lovely kitchen, and an open balcony/patio, perfect for relaxing or entertaining. Large windows throughout fill the space with natural light, creating a warm and inviting atmosphere. This unit includes an in-suite storage area and one assigned indoor parking space. Building B boasts a wide range of amenities including a saltwater indoor pool, fully equipped gym, sauna, party room, library, indoor car wash stations, bicycle storage, on-site EV charging stations, and more, making this an excellent place to live! Residents also benefit from on-site management, an on-site superintendent, and a secure video surveillance system throughout the common areas. Located just steps from grocery stores, pharmacies, restaurants, shopping, public transit, and recreational facilities. Nature lovers will appreciate the proximity to the Rideau River, walking paths, and parks, including a water park, skateboard park, baseball diamonds, and children's playgrounds. Ottawa University is just minutes away, making this an ideal home for students, professionals, or anyone seeking a vibrant urban lifestyle with resort-style amenities. This home is the embodiment of convenient living with luxury amenities! Dont miss it! (id:57557)
66 Clunie Court
Moose Jaw, Saskatchewan
Are you looking for easy living? This stunning bungalow built in '23 boasts over 1,400 sq.ft. of living space with 4 beds and 3 baths and garage parking for 5 cars! Situated on a massive corner lot in the desirable West Park Village! Excellent curb appeal as you arrive - sure to impress! Heading inside you are greeted by a nice foyer with a mudroom which includes main floor laundry off to one side - you also have access to your double attached (24'x24') and heated garage boasting extra height. To your left as you enter is a private office - perfect for working from home! The spacious open concept living space flows very well! From the electric fireplace, modern metal railings, to the contemporary accent wall. The stunning kitchen features custom quartz countertops that match throughout the home, a chef's island, stainless steel appliance package, corner pantry and lots of storage space. The dining space flows beautifully out to your covered deck complete with wind block screens! Down the hall we find a large primary suite - with a walkthrough closet and a 3 piece ensuite with a walk-in shower. Down the hall we have another bedroom and another 4 piece bathroom. Heading to the basement we find an absolutely huge family room - the perfect place for the kids to play. The family room boasts a gas fireplace and a wet bar! Down the hall we find 2 large bedrooms and a third bathroom. The large backyard has a 6' vinyl fence all the way around it - well setup for pets or the kids. Heading off the screened deck in the backyard we find a large concrete patio complete with a brick firepit and a walkway to your second garage. This dream garage is an oversized triple being 26' x 32' complete with its own 100 amp service, separate heater and finished in OSB for durability - this is the perfect mancave or space for any car enthusiast. Hard to find a home in this neighborhood with garage space like this and a beautifully finished new home! Book your private showing today! (id:57557)
5418 Resort Drive
Fernie, British Columbia
The Timber House – Ultimate Resort Living & Revenue Earner! Welcome to the breathtaking views of the Timber House, an architect-designed 2-dwelling home perched near the top of Fernie Alpine Resort. Offering resort-style living and revenue potential, this property is licensed for Short-Term Rental, blending lifestyle and investment opportunity. Custom built by an experienced Ontario Builder. The 3-bedroom main house features a cozy family room, 2 bedrooms, and a full bathroom on the main floor. One bedroom boasts patio doors leading to a private front deck. The vaulted fir timber great room is the heart of the home, offering a spacious living area, stone fireplace, high-end kitchen, pantry, and dining area that opens to a covered deck with another stone fireplace. A powder bath, charging station, laundry, shower, sauna, and outdoor gear room leading to the hot tub complete the top level. The primary suite offers a walk-in closet, full en-suite, freestanding fireplace, and hot tub access. Off of the oversized double garage is a utility/storage room and cold storage. The legal 2-bedroom suite, accessible internally from the main house and an exterior entrance, offers a private deck, living room, stone fireplace, dining area, kitchen, 2 bedrooms, bathroom, and laundry—perfect for guests or extra income. Built for the owners, with great attention to detail, this low-maintenance, energy-efficient home is ideal for resort life. Don’t miss this special property. Any applicable GST will be included in the price. (id:57557)
105 Sandpiper Point
Chestermere, Alberta
Welcome to your stunning new home boasting over 3300 square feet of meticulously maintained and thoughtfully developed living space. From the moment you arrive, you'll notice the upgraded features like the "Hardie Board" siding, composite front porch and beautifully manicured NO maintenance landscaping! The oversized garage is insulated and drywalled, providing both practicality and comfort all year round. As you step inside, you are greeted by a large foyer and french doors leading to a flex room currently being used as an office space. The open concept main floor features a gorgeous kitchen complete with granite countertops, upgraded appliances and a walk through pantry perfect for both everyday living and entertaining. An expansive great room with a gas fireplace, spacious dining room and main floor laundry room complete the main level. Upstairs you'll find 3 generously sized bedrooms + the primary suite with a 5 piece ensuite. The massive bonus room features a second fireplace and is perfect for family gatherings or a cozy movie night. The professionally developed basement offers even more living space, featuring a huge fifth bedroom, a beautiful wet bar with a beverage fridge and dishwasher, and ample room for hosting family and friends. If that's not enough, the private backyard features a huge two tiered composite deck, luxurious hot tub and NO maintenance landscaping! Located just steps from a park/playground and a short distance to schools and all other amenities, don't miss your opportunity to make this gorgeous home yours! (id:57557)
564 Grange Way
Peterborough North, Ontario
Step into perfection! This impeccable family home, radiating pride of ownership, is nestled in a highly, sought-after, newer subdivision. You'll love the unbeatable convenience with schools, shopping, and restaurants just moments away. Discover a residence in pristine, move-in condition, boasting a tastefully finished rec room perfect for entertaining or relaxation. The heart of the home, a stunning, custom designed kitchen (2024) with island, showcasing high-end stainless steel appliances that will inspire your inner chef. Unwind in the living room under vaulted ceilings by the glow of a cozy gas fireplace. Dine in style with a seamless walkout from the dining room to a large, private deck, overlooking your meticulously fenced and beautifully landscaped oasis. For ultimate ease, upper-floor laundry makes daily chores a breeze. This isn't just a house; it's the home you've been dreaming of! (id:57557)
469 Threshing Mill Boulevard
Oakville, Ontario
*See 3D Tour* Discover the epitome of modern luxury with this stunning, expansive home. This architectural masterpiece spans over 3,600 square feet of living space, excluding the basement, and has six parking spots, offering unparalleled sophistication and comfort for the discerning homeowner. Six Bedrooms! Including a rare bedroom on the main floor with a full washroom, and five beds on the second floor, each with a full or semi-ensuite. Ideal for a large family! Freshly painted. This gorgeous home has a 10 ft ceiling on the main floor and 9 ft on the upper and basement floors. Around $250K was spent on upgrades! The main level has captivating wainscotting, newer modern hardwood floors, a newer and massive chef's kitchen with high-end built-in appliances with an eat-in central island. Upgraded washrooms including porcelain tiles, frameless glass showers & stand alone soaker tub in master ensuite. Master bedroom walk-in close features custom built closet organizers. 2nd floor laundry with custom built cabinets for extra storage and quartz vanity top. Landscaped backyard, interlocked front and back patio. The property is close to all amenities and great schools! This home is not just a residence; it's a lifestyle statement for those who appreciate the finer things in life. With its modern design, upscale finishes, and thoughtful amenities, it promises a living experience that is both luxurious and practical. Don't miss the opportunity to make this your forever home. See it today! (id:57557)
152 Copperstone Drive Se
Calgary, Alberta
Welcome to one of the most stylish homes on the block! This architecturally striking residence offers exceptional curb appeal and a prime south-facing location directly across from a beautiful park and Playground. Inside, you’ll find a thoughtfully designed and modern interior with high-end finishes throughout. Notable upgrades include 9-foot ceilings, granite countertops, a designer backsplash, stainless steel appliances, hardwood flooring and premium cabinetry. The open riser staircase and expansive windows add a bright, airy feel to the main living space.The main floor features generous front and rear foyers, a private den/home office, and a convenient powder room. Upstairs, the primary suite includes a walk-in closet and a luxurious ensuite with a soaker tub and separate shower. Two additional good size gorgeous bedrooms, a full 4pc bathroom, and a dedicated laundry room complete the upper level. The spacious family room offers flexibility as a comfortable lounge or home learning space. The basement includes roughed-in plumbing for a future bathroom, framing started for an additional bedroom, and is also solar-ready for future energy efficiency. Other features: water softener, brand new fresh paint through whole house, brand new hot water tank, sliding in 2022.Don’t miss your chance to own this stunning, well maintained home in a sought-after location. Book your private showing today! (id:57557)
74 Country Village Gate Ne
Calgary, Alberta
Welcome to this beautifully maintained 3-bedroom townhome with a fully finished basement in the highly sought-after complex of Lighthouse Landing in North Calgary. Offering over 1500 SF of developed living space, this home combines style, function, and location for the perfect family-friendly lifestyle.The main floor features a bright and open layout with large windows, allowing natural light to flow throughout the spacious living and dining areas. A cozy corner fireplace and recessed pot lights throughout give this space a wonderful ambiance. The kitchen is equipped with rich cabinetry to the ceiling, granite countertops, corner pantry, and a three seat kitchen island—ideal for both everyday living and entertaining.Upstairs, you’ll find the primary suite with a walk-in closet and easy access to the main 4-piece bathroom. 2 more generously sized bedroom, serviced by a 4 pc bath with a jetted tub, complete this level. The The fully finished basement adds excellent versatility, with a large rec room that’s perfect for a media area, home gym, office, or playroom, along with additional storage and laundry. There is also a rough in and framed bathroom for your future plans.Step outside to a private patio, perfect for summer BBQs or relaxing outdoors, and enjoy the beautifully landscaped grounds of this quiet and well-managed complex. One Titled parking stalls is close by for added convenience.Located within 5 minutes of a Elementary School, High School and Catholic School and just steps from parks, walking paths, public transit, and the picturesque pond in Lighthouse Landing, this home offers a fantastic opportunity to enjoy one of the area’s most desirable townhome communities. Book your private showing today and discover everything this wonderful home has to offer. (id:57557)
327 - 10 Abeja Street
Vaughan, Ontario
Brand New Beautiful And Luxurious 2 Bedroom + 2 Baths Condo For Lease. This Splendide Unit Features 9.5' Ceiling, Engineering Harwood Flooring In The Living-Dining Area, Kitchen, AndCeramic Tile Floor and Quartz Counter-top In The 4-pieceBathroom. The KitchenFeatures Modern Cabinetry With Quartz Counter-Top, Ceramic Tile Back-Splash, Sleek Built- In Paneled Dishwasher And Paneled Fridge. Also Included Is One Parking Space. Great Location With Quick AccessTo Public Transportation,Shopping, Parks, And Highways. The Building Offers Many Great Amenities Including A Fitness Room, Rooftop Patio, Sauna, and more ! (id:57557)
375 St. George Boulevard
Hammonds Plains, Nova Scotia
Welcome to 375 St. George Blvd, this beautifully finished three-bedroom home located in the highly sought-after community of Kingswood. Thoughtfully designed for comfort, functionality and efficiency, with solar panels, this home is fully finished on all three levels and offers plenty of space for an established or growing family. The main floor features a bright and spacious living room, with a cozy propane fireplace, a separate dining room ideal for family meals and entertaining, a convenient home office, and main floor laundry. The large kitchen is well-equipped with ample cabinetry, a centre island, and room to gather. Upstairs, the generously sized primary bedroom boasts a walk-in closet and a private ensuite complete with a luxurious tub and a walk-in shower. Two additional bedrooms and a full bathroom provide plenty of space for children or guests. The lower level, offers a separate entrance, a spacious family room, an additional bathroom and a bonus room, providing the perfect place for a home gym or to relax and unwind. Outside, the home sits on a professionally landscaped lot with a large deckperfect for entertaining or enjoying peaceful evenings outdoors. The backyard also includes a propane BBQ connection, a heated above ground pool, a hot tub, a gazebo, a childrens play area in the woods and a charming pond, perfect for fishing with speckled trout, that becomes a fun skating spot during the winter months. A wired shed offers additional space thats ideal for storage or use as a workshop. (id:57557)
27 Pamela Crescent
Chatham, Ontario
Welcome to this meticulously maintained split-level home offering an exceptional layout and move-in ready condition. The open concept kitchen flows seamlessly into the dining nook, formal dining room, and spacious family and living rooms—perfect for everyday living and entertaining. A convenient main floor laundry and 3-piece bath add to the home's functionality. Upstairs, you’ll find three comfortable bedrooms including a generous primary suite with walk-in closet and a shared 4-piece bath. The fully finished basement provides additional living space with a large rec room, den, and ample storage. Step outside to enjoy your private backyard retreat featuring a sparkling inground pool, gazebo, and fully fenced yard. Located in a desirable neighborhood close to schools, parks, and all amenities—this is a home you won’t want to miss. (id:57557)

