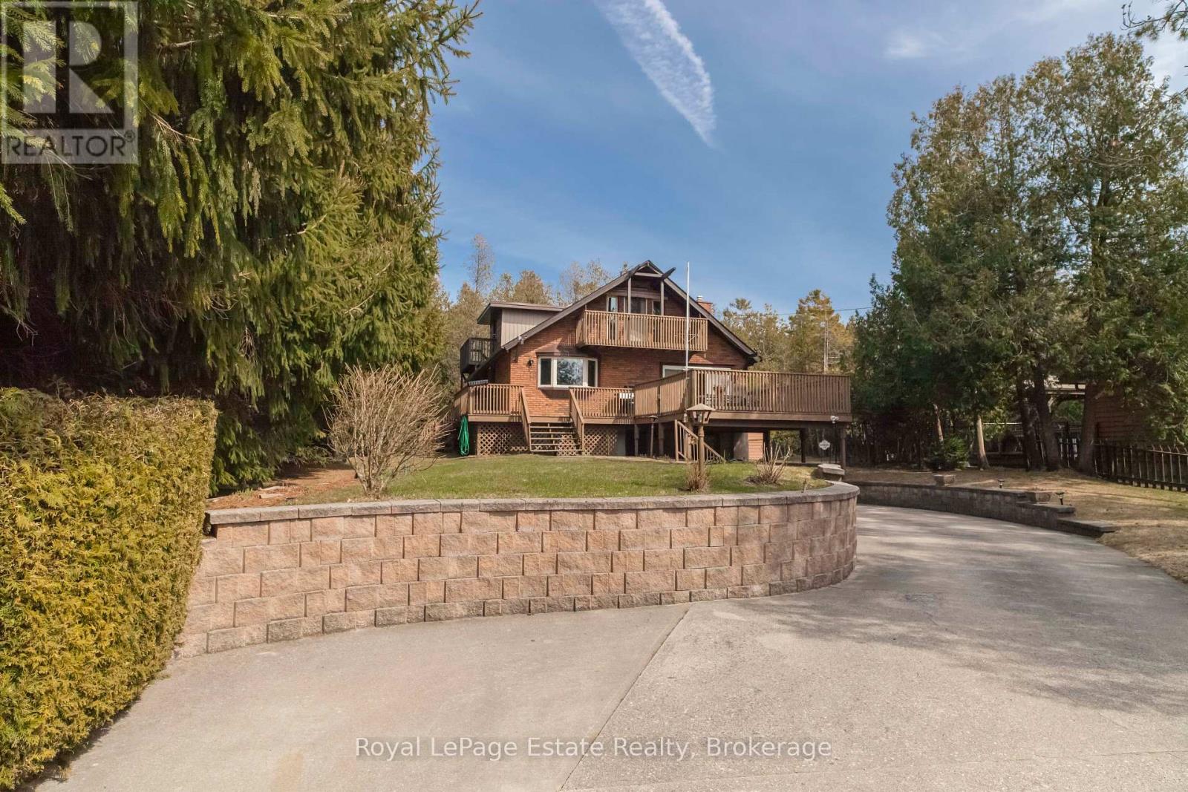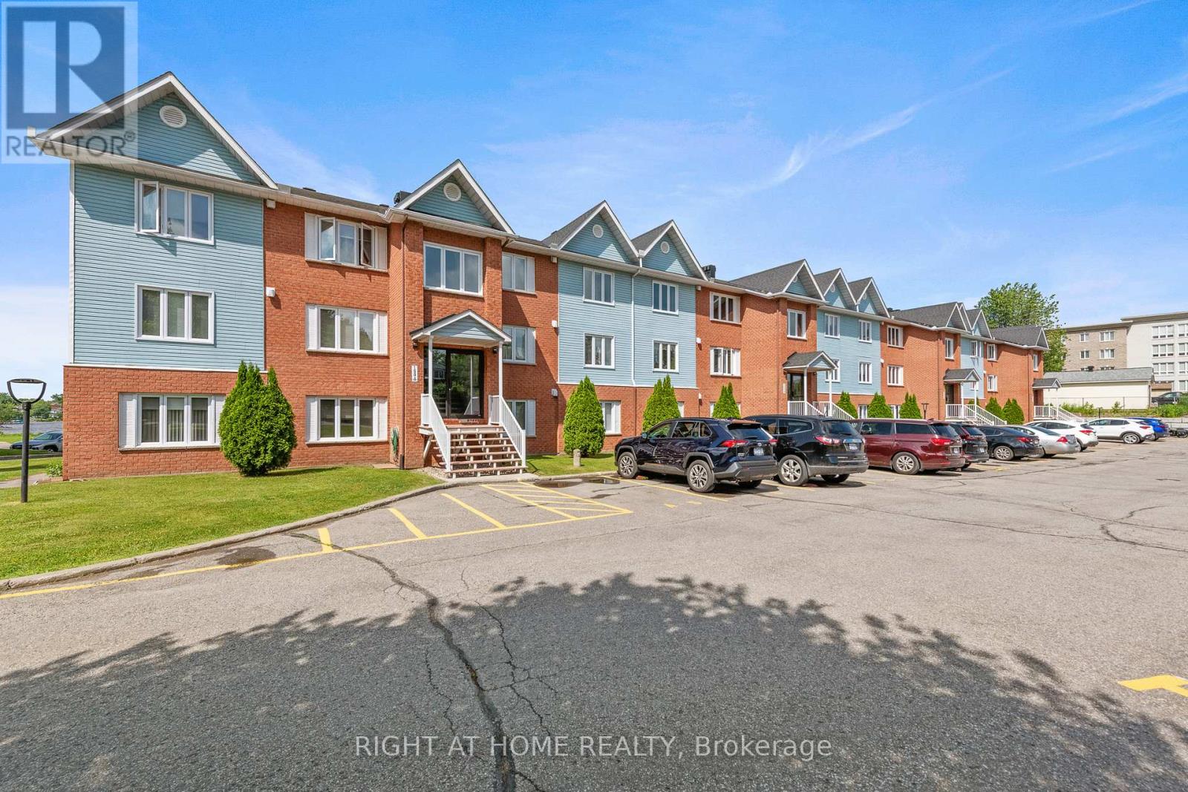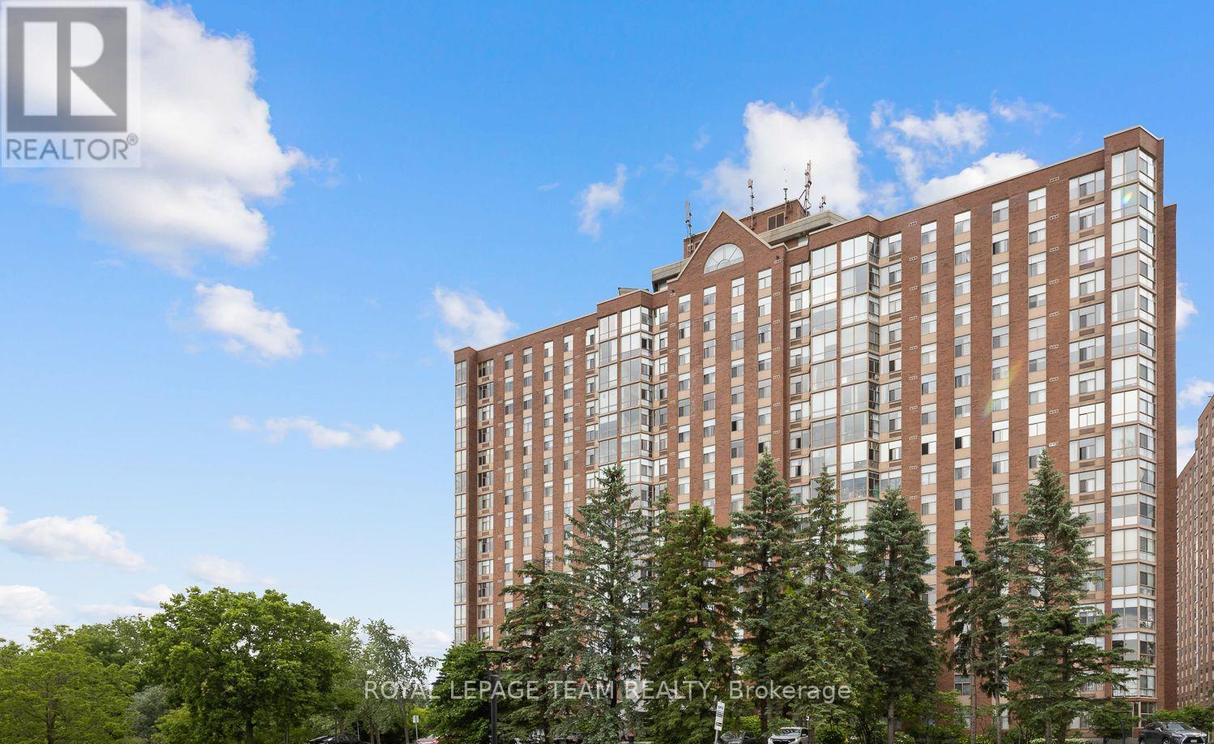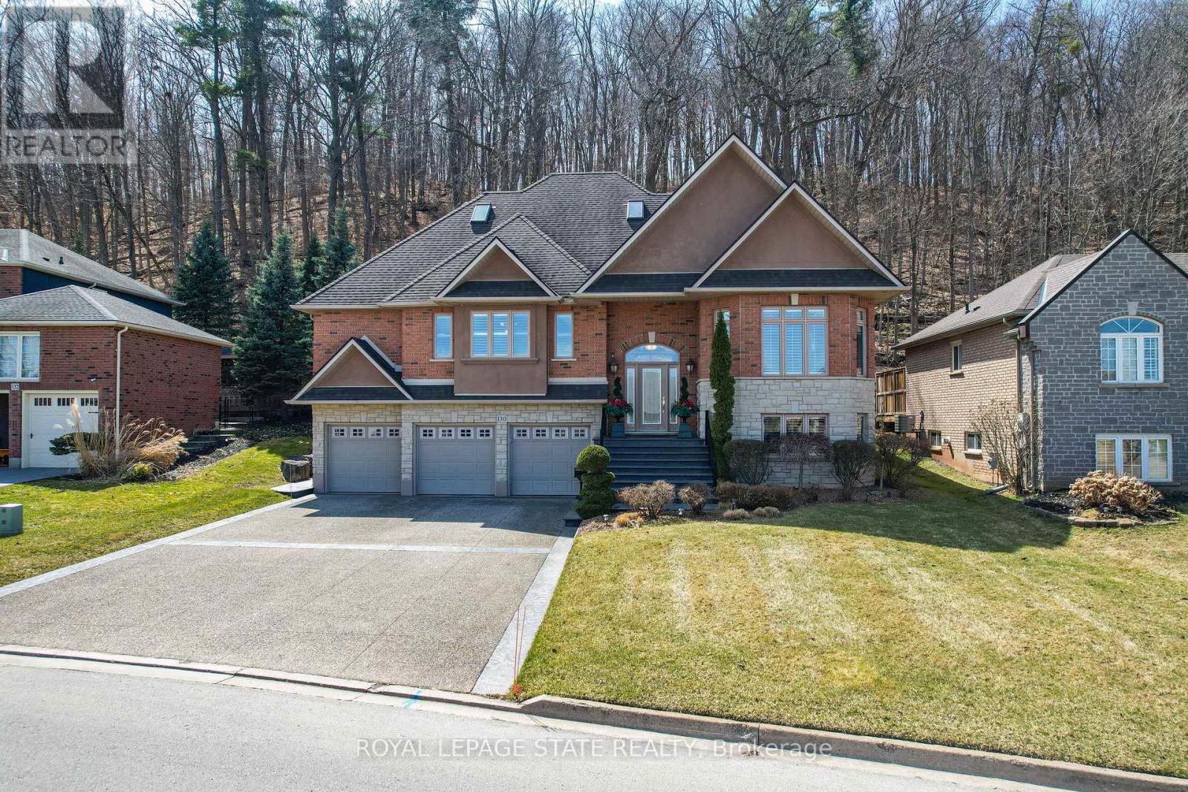4202, 6 Merganser Drive W
Chestermere, Alberta
Back on the market because the buyer was unable to secure new financing. Welcome to Lockwood at Chelsea – a bright and beautiful 3-bedroom, 2-bathroom unit with a HUGE balcony in one of Chestermere’s most popular new communities. Completed with underground parking and an extra storage locker this unit is a great value for comfortable, yet affordable living. This brand new condo was just completed and is ready for move in immediately. Large size corner unit has a lot of natural light from big windows. Oversized balcony is perfect for relaxing or enjoying time with friends and family.Step inside to a modern open-concept layout including kitchen with tall cabinets, quartz countertops and stainless steel appliances.. There’s also a large island with space for casual dining.The primary bedroom has its own ensuite bathroom and a walk-through closet, while two more bedrooms and a full bathroom give you lots of space for guests, family, or a home office.You’ll also enjoy in-suite laundry, underground titled parking spot, storage locker and access to great building features like a gym, owners’ lounge, and bike storage.Located just minutes from Chestermere Lake, parks, walking paths, and popular spots like Chestermere Station and Chestermere Crossing, this home is in a fantastic location with everything you need close by.Whether you're buying your first home, downsizing, or looking for a fresh start, this move-in-ready condo is the perfect mix of style, comfort, and convenience. Call your agent and book a private showing today! (id:57557)
325 Second Avenue N
South Bruce Peninsula, Ontario
NORTH SAUBLE GEM! STEPS to the Beach, Sunsets & Town! Ideally located in a sought after North Sauble Beach location, just One Block from the shoreline and a short stroll to Main St, this Solid Brick Home with over 2600 sq ft of living space sits back from the road on a Beautiful Private Lot with no neighbours at the back offering the perfect mix of peace, privacy, and convenience. Enjoy spectacular sunsets just steps away, or relax at home on the large front and back decks, ideal for Outdoor Entertaining. Inside, the home features living w/ vaulted-ceiling and gas fireplace, oak kitchen cabinetry, main floor laundry, and a bathroom on each level. The second-floor primary suite includes an ensuite bath and walk-in closet and sits just off a loft-style landing ideal for office, nook, or creative space. The basement offers family/rec room for added space. Currently used as Storage room at the front, it can be converted back to a Single Car Garage. Whether you're looking to invest or create your dream beach getaway, this property offers solid value and endless potential all just steps from the sand and sunsets! (id:57557)
1403, 355 Nolancrest Heights Nw
Calgary, Alberta
Welcome to this wonderful Nolan Park two bedroom property, both with en-suite baths. Nolan Park is well named! It has Parks, playgrounds and biking/walking paths directly adjacent for you to enjoy all year round. The entry level is a two car garage with a roomy foyer. Upstairs is a modern, functional kitchen with quartz counters, gleaming stainless steel appliances and an attractive hood fan. Adjacent to this is a dining room with access to a balcony with a gas line for your bbq. On the other side of the kitchen is a roomy, comfortable living room. Upstairs you will find two master suites, each with its own bathroom. There is a K-9 RCSS school under construction within walking distance. This property is in a fabulous location close to public transportation and shopping. Stony Trail and Beacon Hill are both close by. This is a great property… make it your home! (id:57557)
590 Main Street E Unit# 2
Hamilton, Ontario
Spacious 2nd floor apartment. Clean and updated unit with 2 Bedrooms plus two dens that makes a perfect home office spaces, sitting area or maybe a quiet space to do yoga. . 4pc bathroom and a beautiful kitchen. Laminate flooring throughout. Access from the front entrance of the building or from rear of building. Private deck. Parking may be available for an additional fee. Immediate possession available. Laundry is located in the building. Parking at rear of building off of lane way. (id:57557)
215 25 Avenue Nw
Calgary, Alberta
Look at this curb appeal! And that’s only the beginning of this immaculate, highly upgraded designer SEMI-DETACHED infill in Tuxedo Park! Over 2500 sq ft of living space across 5-BEDS, including a fully developed LEGAL 2-BED BASEMENT SUITE (subject to permits & approval by the city) w/ it’s own private entrance & separate laundry! This sought after location offers an ideal location for families, w/ parks, schools, shopping, & amenities all around. The inside of this incredible home showcases engineered hardwood flooring, beginning in a lovely open, spacious front living room w/ an inset gas fireplace w/ tile surround, & large windows overlooking the front yard. A dedicated HOME OFFICE shares an open floorplan w/ the dining room and large, central kitchen, which features extensively upgraded custom cabinetry, an upgraded stainless steel appliance package, an oversized island w/ lots of bar seating, & an oversized built-in pantry! The kitchen is also flooded w/ natural light from the large sliding patio door for quick & seamless access to the SOUTH back deck w/ a gas line for a BBQ. There’s also a mudroom w/ tile flooring, a custom built-in bench w/ hooks, & a walk-in closet that offers an easy transition outdoors & an elegant 2-pc powder room w/ a stylish vanity & undermount sink. Upstairs, the expansive primary suite features a sky-high vaulted ceiling welcoming you into this well-designed retreat, complete w/ PRIVATE BALCONY, a walk-in closet, & an outstanding 5-pc ensuite w/ barn door entrance, modern vanity w/ dual sinks, a free-standing soaker tub, a fully tiled walk-in rain shower w/ bench, & heated tile floors. Two secondary bedrooms have walk-in closets & share access to the main 4-pc modern bath. A large, tiled laundry room features a quartz folding counter, & a linen closet in the hallway adds additional storage. With its own private, secure side entrance, the legal basement suite (subject to permits & approval by the city) is an excellent mortgage helpe r or mother-in-law suite w/ contemporary touches found in the rest of this upscale home. Luxury vinyl plank flooring runs throughout the suite across the spacious open-concept space. The modern kitchen features custom cabinetry, quartz countertops, an elegant backsplash, & a good-sized central island for even more counter space & storage. There’s also a separate laundry, a sizeable 4-pc bathroom, & two bedrooms w/ built-in closets. Dual furnaces allow for a comfortable atmosphere for whoever enjoys this modern space. Don’t miss this fantastic opportunity! *Photos from similar project by the same builder, some finishes may vary* (id:57557)
444 Evanston View Nw
Calgary, Alberta
Welcome to your dream home in the highly sought-after community of Evanston! This beautifully maintained and extensively upgraded 5-bedroom home offers over 3,400 sq ft of developed living space designed with families in mind. With 4 spacious bedrooms upstairs, a walk-up basement with separate entrance, and an oversized garage with workshop potential, this home truly has it all!Step inside to find gleaming hardwood floors, 9’ knockdown ceilings, and a bright, open layout. The main floor features a formal dining room with tray ceiling, a cozy living room with gas fireplace, and a chef’s kitchen with granite countertops, tiered island, stainless steel appliances (including a new GE steam-clean gas range), and classic cabinetry. Enjoy your morning coffee in the sunny breakfast nook overlooking the backyard with deck, patio, garden, and gas BBQ line.Need a home office? There's one here too—plus a convenient powder room on the main floor.Upstairs, you'll find a vaulted bonus room, laundry with LG washer/dryer (2022), and 4 large bedrooms including a serene primary retreat with a 5-piece ensuite featuring a soaker tub, dual vanity with granite, and walk-in closet.The developed basement boasts laminate flooring, a tasteful 3-piece bath, 2 bedrooms, and a separate entrance—perfect for creating a legal suite (just add a kitchen!). The covered entrance adds privacy and functionality.Recent upgrades include:New roof, siding, gutters & flashing (March 2025)Permanent outdoor lighting (2025, 5-yr warranty)Solar panels (2022)Tesla EV charging station (2023)Two Lennox A/C units (2022), humidifiers, & smart thermostatsReverse osmosis water system, Wi-Fi water softener & shutoff, garburator, and moreNew light-toned paint, duct cleaning (2025)Upgraded lighting, zebra blinds with remote, and sensor hallway lightsEnjoy the beautifully landscaped yard, freshly stained deck & fence, and proximity to schools, playgrounds, and amenities, plus quick access to Sym ons Valley Parkway.This is more than a home—it’s a lifestyle upgrade. Don’t miss your opportunity to own this move-in-ready gem! (id:57557)
112, 140 Mahogany Street
Calgary, Alberta
Step into elevated living in this brand new, beautifully designed 2-bedroom, 2-bathroom corner condo at Sandgate in Mahogany – Calgary’s premier lake community. Spanning 863sqft, this smartly laid-out home offers upscale finishes, thoughtful upgrades, and an unbeatable lifestyle.Natural Light & Style:Wrapped in oversized windows, this unit is drenched in natural light, enhanced by designer window coverings already in place. Luxury vinyl plank (LVP) flooring flows through the main living areas for style and durability, while plush carpet in the bedrooms adds a cozy touch.A Kitchen That Wows:The kitchen is a showstopper, featuring an oversized island, quartz countertops, sleek black hardware, and upgraded lighting. Whether you love to cook or entertain, this space is equal parts functional and stunning.Perfectly Private Bedrooms:With a split-bedroom layout, privacy is built in. The primary suite boasts a large walk-through closet leading into a modern ensuite. The second bedroom is ideally positioned next to a full bath – perfect for guests, roommates, or a home office.Extra Perks:In-suite washer & dryer, a generous pantry, multiple closets, plus a storage locker directly in front of your titled underground parking stall make daily life seamless. The private balcony includes a built-in gas line – ready for summer BBQs – and A/C is roughed-in for future comfort.Unmatched Community Amenities:Living at Sandgate means more than just a beautiful home – it's a lifestyle. Enjoy a 1,300 sqft fitness centre, guest suites, a library, bike storage, communal BBQ areas, and The Great Lawn – a lush 3,000 sqft green space for outdoor relaxation.Lake Life, All Year Round:Situated along 85 acres of private beachfront, you’ll have year-round access to Mahogany Lake, beaches, paddle boarding, skating, and more. Plus, with 22+ kms of pathways, and quick access to Westman Village and Mahogany Village Market, everything you need is just steps from home.Ideal Location:Only 30 minutes from downtown Calgary, with easy access to Highways 2 and 201, future LRT access, and proximity to top employers and universities – Sandgate combines tranquility with urban convenience.Built by a five-time Developer of the Year award winner, you can buy with confidence knowing your home is backed by a strong legacy of quality and innovation. (id:57557)
B 2974 Pickford Rd
Colwood, British Columbia
Exceptional Value & Privacy – Feels Like A Detached Home! This Spacious 3-Bedroom, 3-Bathroom Half Duplex Offers Incredible Value With No Strata Fees! Linked To The Neighbour Only By A One-Level Storage Room, It Provides The Privacy And Feel Of A Detached Home. Located In A Quiet, Family-Friendly Neighbourhood Just Minutes From Westshore Mall, Esquimalt Lagoon, Juan De Fuca Rec Centre, And Multiple Schools. Downtown Victoria Is Just A 20-Minute Drive Away. Enjoy A Large, Fully Fenced Backyard W/Deck And Storage Shed—Perfect For Kids, Pets & Entertaining. Inside, You'll Find A Bright Living & Dining Area W/Cathedral Ceilings,Generous Eat-In Kitchen W/Separate Entrance And Walk-Out To The Deck, And Durable Laminate Flooring Throughout. Spacious Primary Bedroom Features Its Own Private Balcony & Ensuite. Additional Highlights Include A Large Separate Storage Room And Two Parking Spots. This Is A Bare Land Strata Property—So You Get The Benefits Of Ownership Without Monthly Strata Fees! (id:57557)
18 Islandview Way
Hamilton, Ontario
Welcome To The Beautiful Lake Pointe Community. Walk To The Lake, Fifty Point Conservation &Lake Vista Park! Easy QEW Access. Close To New Go Station. Close To The Neighborhood Park And Winona Crossing Super Centre. Enjoy Quality Features Throughout Including Hardwood Flooring, Stunning Light Fixtures And Pot Light, Oak Staircase, Kitchen With New Ss Appliances And Quartz C/T. New Concrete Patio In The Backyard And Drive Way. White Dryer and New Washer. Low maintenance for backyard (id:57557)
2b - 160 Edwards Street
Clarence-Rockland, Ontario
Welcome to Your Beautifully Renovated 2-Bedroom Condo Where Modern Elegance Meets Comfort. Step into this spacious, light-filled condo where large windows bathe the living area in natural sunlight. The heart of the condo is the stunning newly renovated kitchen, complete with sleek quartz countertops, top-of-the-line stainless steel appliances, and ample storage perfect for both everyday living and gourmet culinary adventures. The kitchen flows seamlessly into the open-concept dining and living space, creating an ideal layout for entertaining. The condo features a generously sized master bedroom, complete with a custom walk-in closet and a convenient cheater door providing direct access to the luxurious 4-piece bathroom which boasts two sinks, plenty of storage and a huge walk-in shower offering both style and functionality. Enjoy serene mornings or peaceful evenings on your private screened-in porch, with breathtaking views of the Ottawa River. Located on the main floor, this unit provides both front and rear door access for added convenience. one minute walk to Du Moulin waterfront Park featuring plenty of Green space, Boat launch, docks, Play structures and Picnic tables. Don't miss your opportunity to own this move-in-ready, modern retreat in a picturesque and tranquil setting. (id:57557)
1111 - 2759 Carousel Crescent
Ottawa, Ontario
Incredible value in this bright and spacious 1034SQFT 2-bedroom, 2-bathroom condo! Located in a well-managed building just steps from transit, shopping, and Carleton University. Enjoy fantastic amenities including a community room, hot tub & sauna, gym, and even squash courts! Bonus: parking and storage are included, and there's a convenient in-unit washer/dryer. Don't miss out - book your showing today! (24 hours' notice required). (id:57557)
130 Dorchester Drive
Grimsby, Ontario
Welcome to your dream 3,378 sq.ft. home nestled at the base of the stunning Niagara Escarpment! With impressive curb appeal, this elegant residence perfectly blends comfort and luxury. The lower level boasts a spacious three-car garage with ample driveway parking, along with a generous rec room ideal for gatherings or play. On the main level, breathtaking views o the escarpment provide an incredible backdrop for everyday living. The chef's kitchen features granite countertops and beautiful maple cabinets, seamlessly flowing into a roomy dining area perfect for entertaining. The cozy family room, complete with a charming fireplace, invites relaxation. Retreat to the primary bedroom, which includes two generously sized walk-in closets and a luxurious four-piece ensuite. This level also offers a convenient two-piece bathroom. Ascent to the upper level to find two large bedrooms, each with walk-in closets and a well-appointed four-piece bathroom. This home is bathed in natural light, creating a warm, welcoming low-maintenance landscaping- ideal for enjoying peaceful moments. Perfectly located near the West Lincoln Memorial Hospital, parks, schools and the YMCA, this property offers easy access to the QEW for commuters. Don't miss this opportunity to own a piece of paradise in a prime location! Experience the charm and comfort this exception home has to offer! (id:57557)















