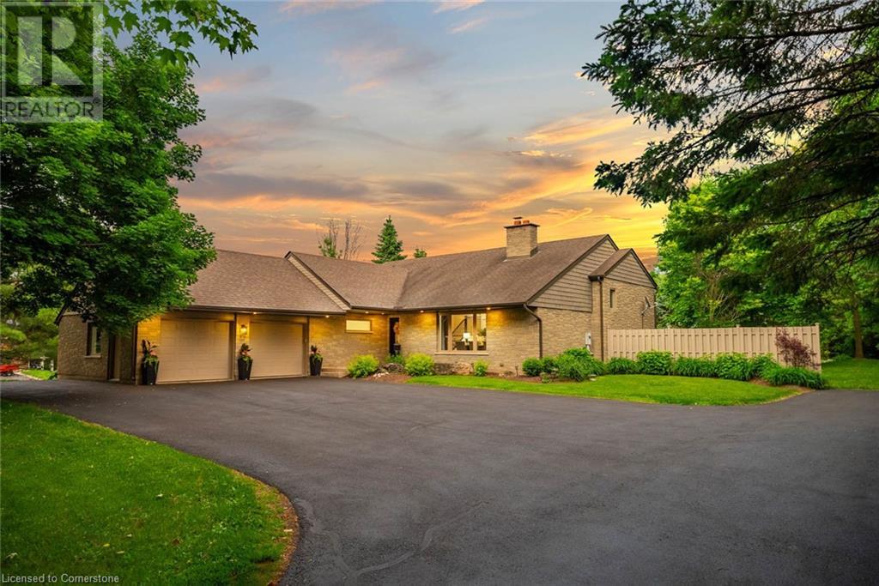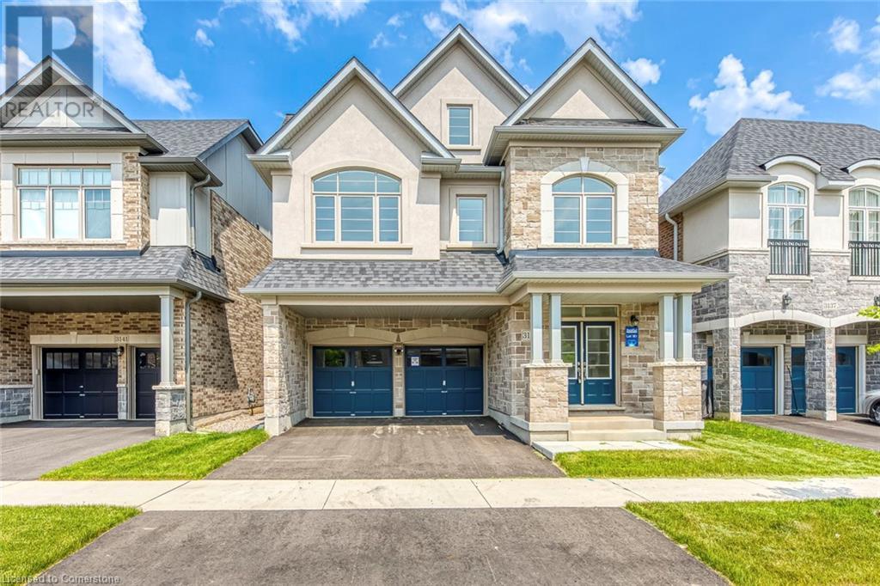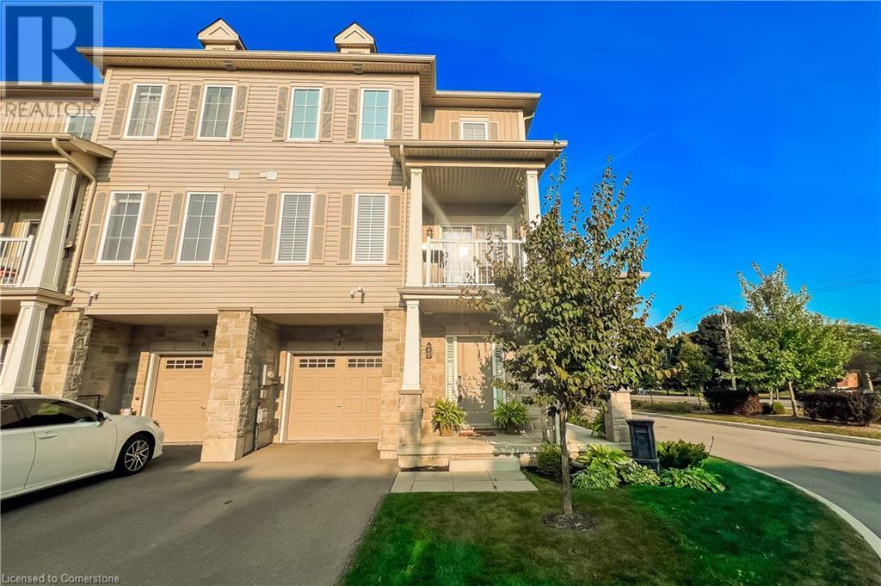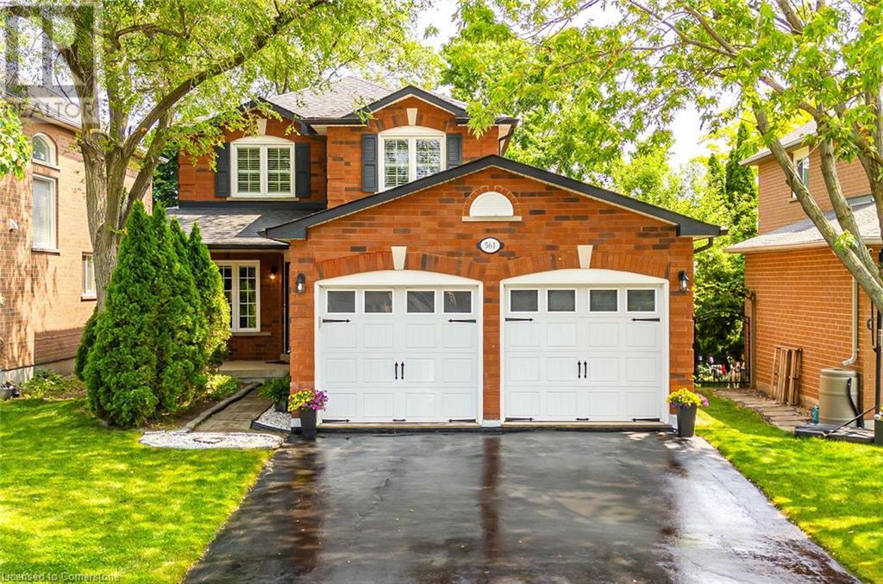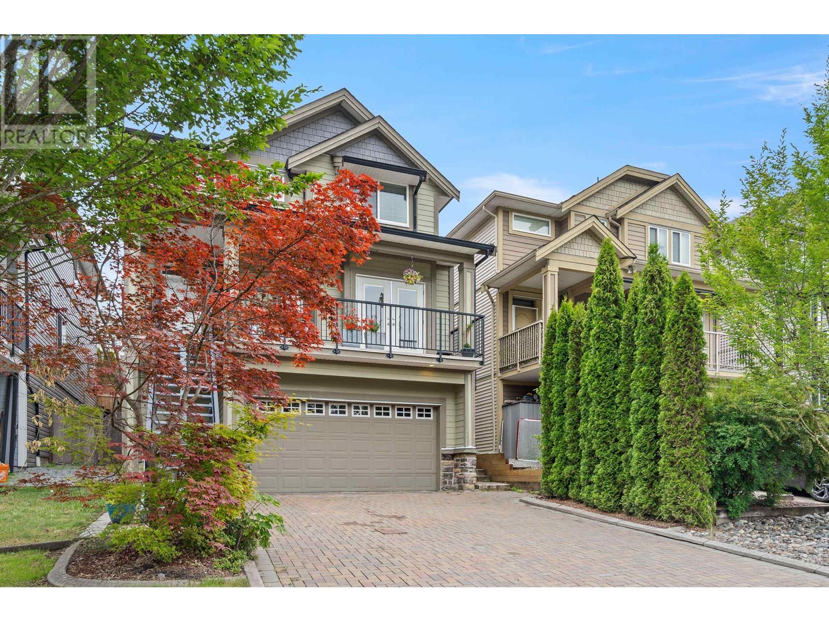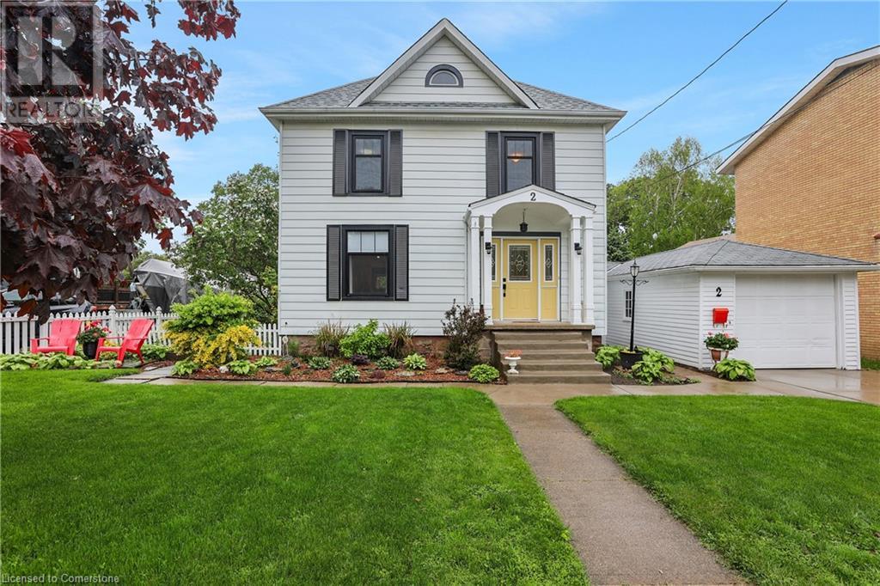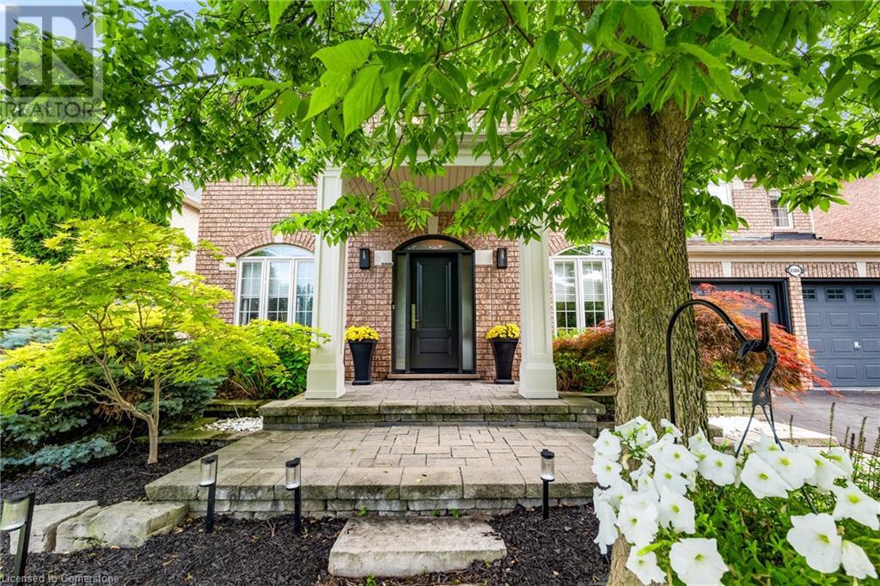2038 15th Sideroad
Milton, Ontario
As you approach 2038 15 Side Road, you're immediately welcomed by a long, tree-lined driveway framed by mature maple trees - there’s a sense of privacy and tranquility even though you’re just minutes from the city. Set on over an acre of land, this property provides space, seclusion, and convenience in an exceptional setting. The home has been thoughtfully renovated throughout. The kitchen features all-new custom cabinetry, quartz countertops, and a newly installed window overlooking a composite deck - perfect for outdoor dining and entertaining. The stunning hardwood floors have been professionally sanded, stained, and finished with tongue oil, while the lower level is enhanced with high-pile carpet. Upstairs, built-in cabinetry in the bedrooms maximizes storage while maintaining a clean, tailored aesthetic. Popcorn ceilings have been professionally removed and refinished, and upgraded lighting, pot lights, and designer fixtures have been installed throughout. Window coverings and drapery are all custom-fitted. The lower-level bathroom has been fully renovated, and the geothermal heating (fantastic for energy savings) system has been recently serviced for efficiency and reliability. With three bedrooms on the upper level and two additional bedrooms in the walk-out lower level, you’ve got plenty of space for family and friends. The basement receives tons of natural light and functions as an additional living space - a fantastic space for guests, a home office, or multi-generational living. Outdoors, the property continues to impress with a heated pool and hot tub. This is Muskoka in the city…combining over an acre of land with quality craftsmanship, privacy, and proximity to amenities, you can enjoy a peaceful, retreat-like lifestyle within close reach of the city. (id:57557)
3139 Goodyear Road
Burlington, Ontario
PREMIUM LOT!! Welcome to this never lived in Sundial built 5 bedroom detached home with 4016sqft. of finished area in the sought after Alton Village neighborhood situated on a premium lot backing onto the park! Spacious main floor offers a dining room, great room with fireplace, kitchen and breakfast with walk-out to the backyard. Upper floor offers a primary bedroom with 5-pc ensuite, along with four additional bedrooms and two 4-pc baths. Open concept Loft offers space for entertainment! Builder finished basement offers recreation room, den and 4-pc bath. Conveniently located close to HWY access and walking distance to Go Transit, parks, schools and more! (id:57557)
1160 Shelter Crescent
Coquitlam, British Columbia
This beautifully updated 5-bedroom, 3-bathroom home is situated on a quiet corner lot in the sought-after New Horizons community. Minutes from SkyTrain stations, shopping malls, parks, schools, scenic river trails-this location is perfect for families and commuters alike. Upstairs features 3 bedrooms and 2 full bathrooms. The lower level includes two bedrooms, a full bathroom, and a large rec/living area - ideal for growing families or easily convertible into a suite for rental income. Thoughtfully maintained by the owner, ongoing upgrades include hot water tank (2019), fresh paint (2025), updated kitchen cabinets and counters (2016), upstairs bathroom (2024), and new backyard stairs (2024). Bonus: extra parking space for boat/RV. (id:57557)
4 Garlent Avenue
Ancaster, Ontario
Welcome to this stunning 3-bedroom, 1.5-bath freehold townhome in Ancaster. This 6-year-old quality built end-unit boasts modern living across three beautifully designed levels. Step into the main floor, where you'll find a cozy den, perfect for a home office or relaxation space. There's also a second convenient entrance from the attached one-car garage. On the second level, enjoy a bright and spacious living area, ideal for young families and entertaining guests. The gleaming hardwood floors add elegance, and the open layout flows seamlessly from the family room open to the kitchen and eating area. A two-piece bath and stackable laundry, featuring a gas dryer, adds convenience. The eat-in kitchen is a chef’s dream, equipped with stainless steel appliances, including a gas stove, sleek quartz countertops, extended upper cabinets, and a raised breakfast bar. Whether you’re cooking family meals or stepping out onto your balcony from you eating area to barbecue or enjoy your morning coffee. this kitchen is perfect for everyday living. The third level offers comfort and privacy, with neutral carpeting. The primary bedroom is spacious, complemented by two additional bedrooms, perfect for a growing family or guests. The four-piece bathroom is beautifully appointed, offering modern finishes. This home features California shutters and modern lighting throughout, giving it a contemporary and stylish feel. Located close to highways, shopping, and schools, this property is perfect for young families or professional couples and includes grass cutting and snow removal for a reasonable monthly fee. Don’t miss your chance to call this beautiful, modern townhome yours! (id:57557)
561 Phoebe Crescent
Burlington, Ontario
Looking for a Nice Home, Great Location & Value? Look No further.. This lovely detached home sits on a well-sized lot and offers 2122 sf of living space in one of Burlington’s most sought-after and family-friendly communities. Just a short drive to the lake and steps from several parks, this full brick home provides the perfect blend of comfort and convenience. Families will appreciate the proximity to excellent schools, shopping, GO Station (6 mins), and quick highway access for commuting. The front exterior is beautifully landscaped with mature trees and welcoming curb appeal - plus a 2-car garage for added security and convenience during snowy winter months. Inside, the main floor features hardwood throughout and a layout designed for ideal living. The eat-in kitchen showcases granite countertops, glass tile backsplash, brand new SS appliances, ceramic flooring, and a large over-sink window that floods the space with natural light. Enjoy casual meals in the breakfast nook or host guests in the dining area, which flows seamlessly into the living room. The heart of the home, the living room offers warmth and character with its stone gas fireplace w/ built-in media niche, and walk out to the back deck ideal for indoor-outdoor entertaining. Upstairs, you'll find 3 bedrooms, all with new laminate flooring. The bright primary suite features a 4pc ensuite, while a second 4pc bath serves the additional bedrooms. The finished lower level provides an abundance of additional living and a large open layout perfect for a rec room, play area, or home gym. Step outside to your own backyard retreat fully fenced, surrounded by mature trees, perennial gardens, offering both privacy and beauty. A wood deck creates the perfect setting for BBQs and relaxation, while ample green space provides room for yourself, kids or pets to enjoy freely. This home checks all the boxes thoughtful updates, a practical layout, and an ideal location. Don't miss your chance to make it yours! (id:57557)
24213 103a Avenue
Maple Ridge, British Columbia
Welcome to this charming family home with secondary suite located in quiet cul-de-sac by greenbelt. Close walkability to new school & community centre. The fully-fenced backyard provides safety for children or pets. Spacious patio area perfect for summer BBQ's. Two-car garage provides ample storage, and driveway offers additional parking. Large front porch invites you to relax & enjoy peaceful surroundings, while also being able to supervise your kids playing in cul-de-sac. Gourmet kitchen: equipped with S/S appliances, granite countertops & plenty of cabinetry. Open floor plan. Crown mouldings. AIR-CONDITIONING! Don´t miss out the chance to make this house your home. Contact your Realtor today to schedule a viewing. (id:57557)
24283 104a Avenue
Maple Ridge, British Columbia
A RARE Opportunity to own a Beautiful Family Home nestled in a Family Friend Cul-De-Sac backing onto a large surrounding stretch of GREENBELT! Upstairs features a Large Laundry Room, 3 HUGE Bedrooms including your Master Bedroom with Vaulted Ceilings, HUGE Walk-In-Closet & Spacious Ensuite with Heated Tile Flooring facing a Private Greenbelt! The Main Floor features a Modern Kitchen with Large Pantry, Den/Office area & Spacious Living Room/Dining Room area walking out onto your Private Covered Patio with Gas Hook Up! Your Basement is SUITE READY with Bedroom, Bathroom, Separate Entry & Wet Bar! Other Updates include an Arctic Spa Yukon Salt Water HOT TUB (2021), Newer Washer & Dryer (2022), Newer Hot Water Tank (2024), 200 AMP SERVICE, HEAT PUMP, Storage Shed, Crown Moulding & some Power Blinds! (id:57557)
67 Pinewoods Drive
Stoney Creek, Ontario
Welcome to 67 Pinewoods Drive — a beautifully maintained 2-storey end unit freehold townhome in a prime Stoney Creek Mountain location, right across from a park! NO CONDO FEES! This move-in ready home features 3 bedrooms, 2.5 bathrooms, including a spacious primary suite with a 3-piece ensuite and soaker tub. Enjoy a bright eat-in kitchen with walk-out to a private backyard, a cozy gas fireplace in the living room, a finished basement for extra living space, and newer laminate flooring, furnace, and A/C. You’ll love the unbeatable location close to highways, schools, shopping, public transit, and more. This one shows beautifully and is priced to sell — don’t wait! (id:57557)
2 Kidd Avenue
Grimsby, Ontario
CHARMING CHARACTER HOME IN THE HEART OF GRIMSBY … Nestled on a quiet street just steps from all that downtown Grimsby has to offer, 2 Kidd Avenue is a beautifully maintained, detached 2283 sq ft, 2-storey home blending classic charm with thoughtful modern updates. Situated on a mature, landscaped lot with exceptional privacy, this home features a detached garage, multiple sheds, and a FULLY FENCED, beautifully landscaped yard - complete with a brand-new deck. Step inside through the welcoming front foyer and immediately notice the gleaming, REFINISHED HARDWOOD FLOORS (2024) and timeless character trim throughout. The open-concept living and dining area is warm and inviting, featuring a gas fireplace with stone surround and a stylish shiplap accent wall. A separate sitting room offers direct access to the backyard and serves as a cozy retreat or home office space. The updated kitchen is both functional and stylish, showcasing new cabinetry, reclaimed wood countertops, and luxury vinyl plank flooring. Just off the kitchen is a charming SOLARIUM, perfect for a quiet morning coffee or reading nook. The main floor also includes a fully RENOVATED 3-pc bath with laundry (electric heat) and convenient access to the side entrance and breezeway that connects to the detached garage. UPSTAIRS, the second level features four bedrooms, all with hardwood flooring, and a 4-pc bathroom with HEATED FLOORS. One of the bedrooms includes access to a WALK-UP ATTIC, providing POTENTIAL for future expansion or storage. With its mature trees, private setting, and thoughtful updates, this home is ideal for families, professionals, or anyone who appreciates character, space, and a convenient location. Just steps to shopping, dining, Grimsby Tennis Club, schools, and quick highway access. Don’t miss the opportunity to own a true Grimsby gem that blends historic charm with modern touches, both inside and out. CLICK ON MULTIMEDIA for virtual tour, floor plans & more. (id:57557)
1165 E Pender Street
Vancouver, British Columbia
Beautifully updated character home on a quiet, tree-lined street with stunning mountain views and excellent income potential. This move-in ready property features a bright upper-level residence plus 3 fully self-contained rental suites generating nearly $60,000/year. Upgrades include a brand-new kitchen with quartz counters, large island, Bosch/LG/Whirlpool appliances, refreshed bathrooms, new GE washer/dryer, fresh paint, and Italian vinyl plank flooring throughout. New gutters, updated heating, electrical, and on-demand hot water. Landscaped private garden oasis just minutes to downtown. 25x122 RT-3 lot with infill potential and 1.0 FSR. A rare opportunity for lifestyle and investment. (id:57557)
2366 Valleyridge Drive
Oakville, Ontario
A Rare Opportunity In Prestigious Bronte Creek. This Exquisite Ravine-Lot Residence Backs Directly Onto Valley Ridge Pond And Is One Of Only 19 Homes With Private Access To The Scenic Fourteen Mile Creek Trail System. With No Rear Neighbours And A Backdrop Of Mature Trees And Natural Wildlife, This Home Offers The Ultimate In Privacy And An Active, Nature-Inspired Lifestyle, Just Steps From Your Door. With Approximately 4,200 Sq. Ft. Of Beautifully Finished Living Space, This Executive Home Showcases Timeless Architectural Details And A Thoughtful Layout Designed For Elevated Everyday Living. Travertine Flooring, Graceful Archways, Crown Moulding, And On-Site Finished Hardwood Lend A Sense Of Classic Sophistication Throughout The Main Level. Formal Living And Dining Rooms Provide Elegant Entertaining Options, While The Open-Concept Kitchen, Breakfast Area, And Family Room Are Perfectly Positioned To Capture Panoramic Ravine Views And Glowing Evening Sunsets. Walk Out To An Expansive Composite Deck, Ideal For Hosting Guests Or Unwinding In Total Tranquility. Upstairs, A Rare Split-Wing Layout Enhances Privacy And Flexibility. One Wing Features A Private Bedroom With 3-Piece Ensuite - Ideal For Guests, In-Laws, Or Older Children. The Opposite Wing Includes Two Generously Sized Bedrooms, A Stylish 5-Piece Bath, And A Grand Primary Retreat With A Spa-Inspired Ensuite, Walk-In Closet, And Unobstructed Views Of The Treetops And Pond.This Home Is A Seamless Blend Of Luxury, Comfort, And Connection To Nature. A Serene Escape Without Sacrificing Convenience Or Prestige. Schedule Your Private Showing And Experience Bronte Creek At It's Finest. (id:57557)
180 Coker Crescent Crescent
Rockwood, Ontario
FOUR BEDROOMS, FINISHED BASEMENT, PARKING FOR 6! Welcome to 180 Coker Crescent, a beautifully maintained 4-bedroom, 2.5-bathroom home in one of Rockwood’s most sought-after family neighbourhoods. From the moment you arrive, you'll appreciate the thoughtful updates and warm, inviting atmosphere. The open-concept main floor features hardwood flooring, large windows that flood the space with natural light, and a spacious living and dining area perfect for entertaining. The heart of the home is the bright and functional kitchen, complete with granite countertops, stainless steel appliances, a central island, coffee bar, and a cozy breakfast nook that opens onto the backyard. Just off the kitchen, the family room offers a gas fireplace, built-in shelving, and a picture window overlooking the private, fully landscaped yard. Upstairs, the primary suite provides a peaceful retreat with a walk-in closet and a stylish 4-piece ensuite, while three additional bedrooms – all with hardwood floors and custom closet organizers – offer plenty of space for a growing family. The fully finished basement extends the living space with a versatile recreation room, home office, and gym area. Outside, enjoy the beautifully landscaped backyard complete with a composite deck and pergola, a second decked sitting area, and a play space with a sandbox and slide. Additional features include a double garage with inside entry, a mudroom area, and a recently sealed driveway with parking for four. Located just steps to parks, trails, and the Rockwood Conservation Area, with easy access to Guelph, Halton Hills, and Highway 401 — this is a home designed for modern family living. (id:57557)

