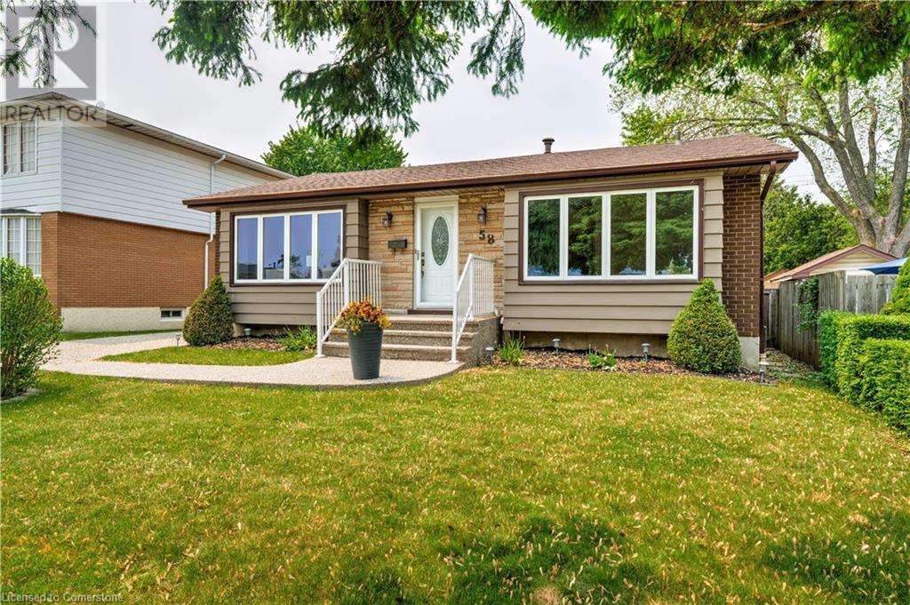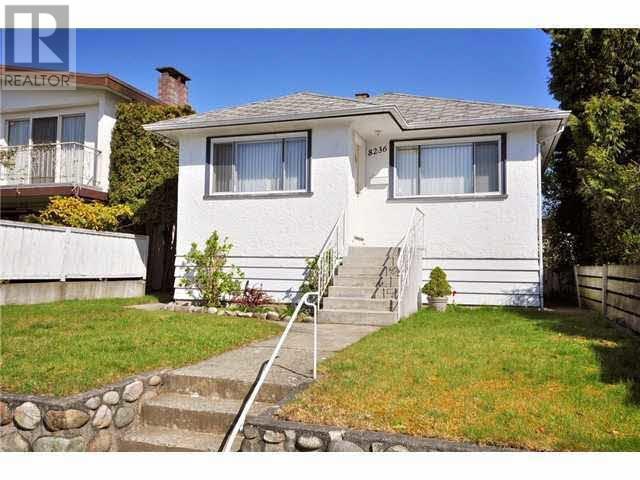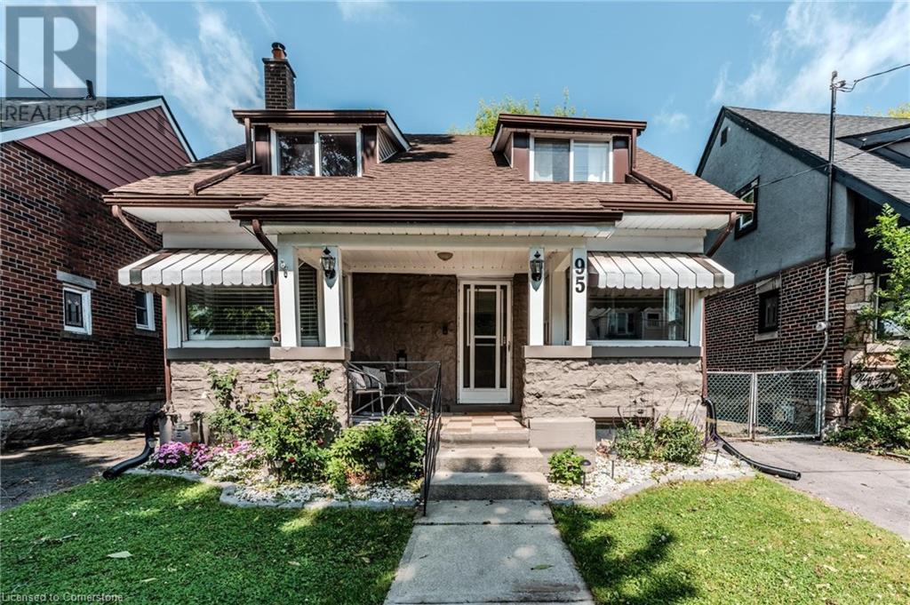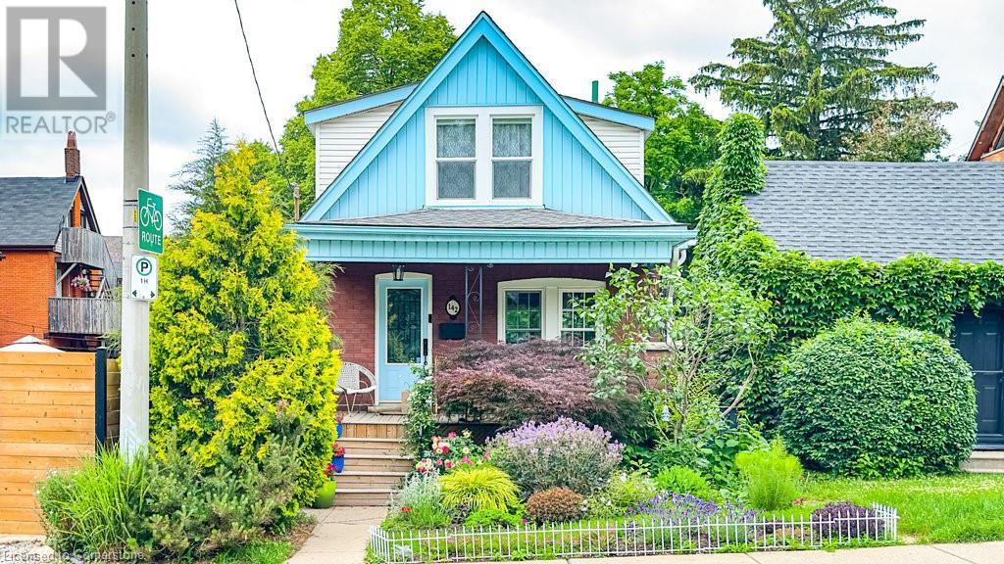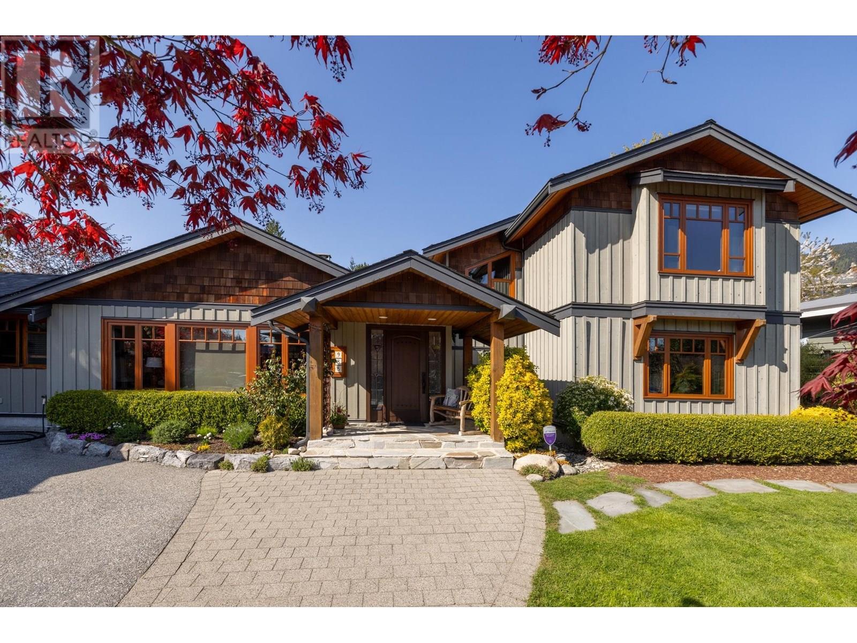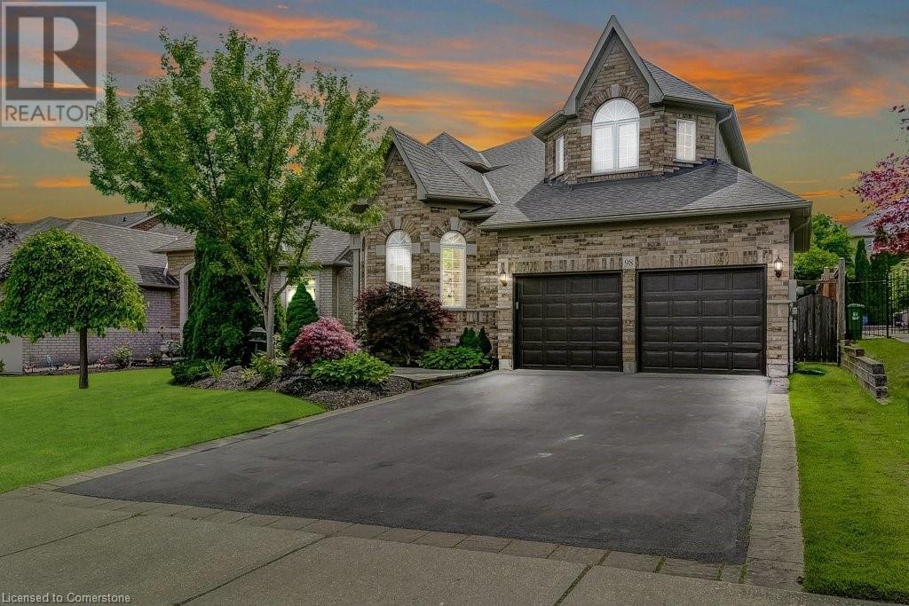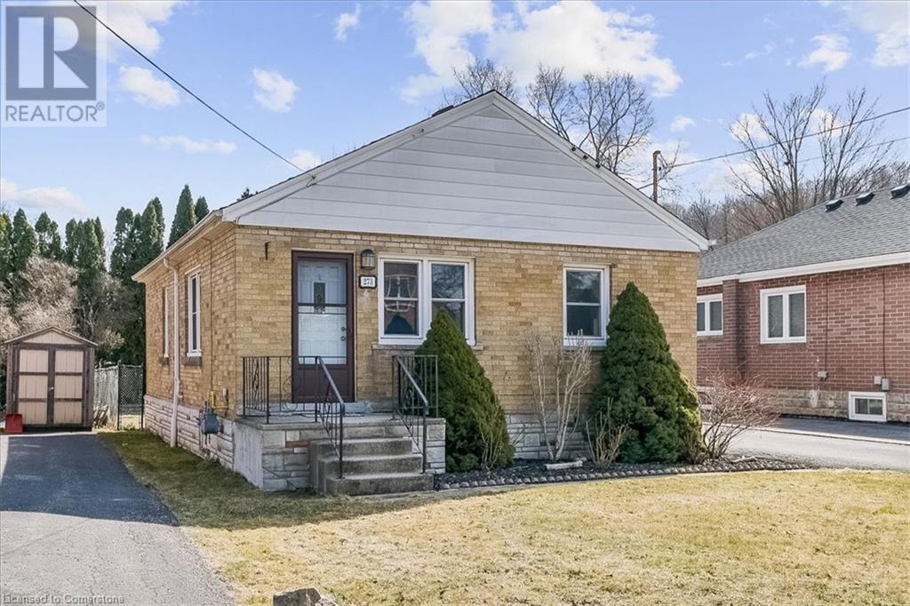182 Odonnel Drive
Binbrook, Ontario
Immaculate, move-in ready luxury home in sought-after Binbrook! This stunning property is packed with high-end upgrades and custom finishes throughout. Enjoy 3 elegant custom fireplaces, a designer kitchen featuring a custom back-painted glass backsplash, quartz countertops, and top-tier appliances. No detail has been overlooked – from hardwood stairs (no carpet!) to built-in closets in every bedroom and a fully finished basement offering a spacious rec room, built-in storage, and an additional bathroom. The main floor boats an open-concept layout flooded with natural light and anchored by statement lighting, including two large luxury chandeliers in the kitchen and staircase. Outdoors, the professionally landscaped backyard includes an exposed aggregate patio and driveway, a modern aluminum pergola perfect for entertaining, and parking for up to 3 vehicles. This pristine home blends style, comfort, and convenience in every corner! (id:57557)
2208 Heidi Avenue
Burlington, Ontario
Welcome to 2208 Heidi Avenue—a beautifully maintained two-storey home nestled in one of Burlington’s most desirable and family-friendly neighbourhoods. This bright and inviting 3-bedroom, 2.5-bath home is filled with natural light, thanks to three skylights, expansive windows, and soaring vaulted ceilings that create a spacious, airy feel throughout. The welcoming front entrance opens to a beautifully designed open-concept living and dining room—ideal for family gatherings and entertaining. The renovated kitchen is a chef’s dream, featuring an oversized island, granite countertops, stainless steel appliances, and seamless flow into the cozy family room with a wood-burning fireplace. Both the kitchen and family room offer walkouts to a private backyard oasis with manicured gardens, mature trees, a deck, and a stone patio—perfect for relaxing or hosting guests. Upstairs, the primary ensuite and main bathroom have been completely renovated with modern, elegant finishes including skylights, a soaker tub, tiled flooring, and a separate glass shower. The fully finished basement offers even more living space, with a large recreation room and a dedicated office or workout area, along with a rough in for bathroom. The home’s charming exterior features a double-car garage and an interlocking driveway. Just steps from parks, schools, highways, and all amenities—this home is truly move-in ready! (id:57557)
58 Goldfinch Road
Hamilton, Ontario
Welcome to this well maintained bungalow nestled on a 52 x 100 ft lot and owned by the family since 1965. This home is situated in a very desirable Mountain neighbourhood in the heart of Birdland. Close to Limeridge Mall, Transit, Linc, Hwy Access, Parks, Schools and amenities. The main floor features a sun filled living room, eat in kitchen with skylight, separate dining room, 4 piece bathroom and 2 generous bedrooms. The dining room can easily be converted back to a 3rd bedroom. An abundance of natural light fills the main level. Finished lower level featuring a large recreation room complete with bar, 3rd bedroom or office, laundry, utility and plenty of storage. Superb aggregate driveway and walkways. Prime location! (id:57557)
143 Mcanulty Boulevard
Hamilton, Ontario
Welcome to 143 McAnulty Blvd, Hamilton — a beautifully updated home that perfectly blends modern comfort with smart functionality. Ideal for first-time buyers, downsizers, or investors, this move-in ready property is packed with upgrades that offer peace of mind and long-term value. Step inside to find a brand new kitchen complete with sleek cabinetry, stylish finishes, and all-new appliances. The updated bathrooms are fresh and modern, while the home benefits from all new PEX plumbing lines and updated ESA-approved electrical, ensuring safety and efficiency throughout. Major mechanical updates include a new backflow valve and sump pump, newer AC unit, and a roof completed approximately 5 years ago. The new concrete driveway offers a clean, durable surface, and there’s parking for three vehicles — one in front and two off the rear alleyway. Enjoy summer days on the new back deck, completed with permit and built for relaxation and entertaining. With all the big-ticket items taken care of, 143 McAnulty Blvd offers exceptional value in a convenient Hamilton location. (id:57557)
8236 Haig Street
Vancouver, British Columbia
Foreclosure alert!Located in the desirable Churchill Secondary catchment. A fantastic opportunity for first-time buyers or savvy investors! PERFECT ENTRY LEVEL HOME FOR BUYERS TO RENOVATE TO THEIR LIKING OR BUILD ON THIS DREAM LOT. Charming 1950s Bungalow on a Quiet, Tree-Lined Street! Nestled in the heart of Marpole, this classic West Side gem offers over 1,700 SF of living space. Featuring 3 bedrooms, 2 bathrooms, a spacious family room, and a full dining room, this home boasts an open-concept layout with large skylights that fill the space with natural light. Situated on a serene lane lined with cherry trees-perfect for families and outdoor play. (id:57557)
95 Paradise Road
Hamilton, Ontario
Introducing 95 Paradise Road, an exceptional opportunity in the vibrant heart of Westdale North! Just steps away from Princess Point, Westdale Village, and McMaster University, this impressive 3 bedroom home seamlessly combines lifestyle and potential. Meticulously cared for by the same family for over 50 years, it’s now primed for its next chapter. Boasting generous square footage, a private yard, and solid structural integrity, this property serves as the perfect canvas for savvy renovators or discerning buyers ready to craft their dream home in an unbeatable location. (id:57557)
23 Fairleigh Avenue N
Hamilton, Ontario
Spacious 1,676 sq ft brick home with 5 bedrooms, 2 bathrooms, and a functional layout full of potential. Features include high ceilings, an updated kitchen with gas stove, and a fenced yard w/ parking. Finished loft & basement offer flexibility previously used as two units (main & basement/second & loft). Near schools, transit, and Tim Horton's Field; sold as-is. Updates include: 3/4 inch copper water line from City. Back flow valve installed. Roof 2023. Furnace/AC 2024. (id:57557)
142 Pearl Street S
Hamilton, Ontario
Lovingly updated move in ready Kirkendall home! 2+1 bedroom, 2 full bath, 1230 sq. ft. circa 1922 character home steps to Locke Street South. Exemplary ownership is evident throughout. Covered porch with updated decking/stairs and lush perennial gardens offer lovely curb appeal. Light filled welcoming open concept kitchen & dining rooms enjoy walk out + French doors to raised deck overlooking the backyard. Mature treed property offers a dining sized deck, stone patio, privacy fencing, perennial plantings & garden shed. 2nd floor is home to 2 bedrooms & full bath with modern claw foot soaker tub. Professionally renovated, underpinned & waterproofed lower level offers additional beautifully finished space which includes bedroom, full bath with glass shower, custom stained glass, egress windows, laundry and storage. Updates include: Shingles, Upstairs windows, Brick Pointing 2023. Basement lowering, waterproofing, sump pump and renovating 2020. Furnace and A/C 2019. All Appliance replaced since 2019 (stove, fridge, microwave, fan, washer, dryer). Front porch decking and stairs 2022. Copper water line & PVC stack. Steps to Locke South, a short walk downtown. Easy highway and GO access. Superb offering. (id:57557)
986 Tudor Avenue
North Vancouver, British Columbia
Stunning Rebuilt Home in Coveted Forest Hills! Over 2,900 sqft of open-plan living, completely rebuilt and completed in 2014. Featuring soaring vaulted ceilings, updated kitchen, modern bathrooms, and a ground-level primary bedroom with garden views. Set on a beautifully landscaped 12,000 sqft lot with level access to lush perennial gardens-ideal for seamless indoor-outdoor living. This 4-bedroom, 3-bathroom home includes a luxurious ensuite, dedicated office, and a family room off the kitchen that opens to a 345 sqft patio and sunny, private backyard. Rare 530 sqft 2-car garage adds excellent flexibility. Prime location-minutes to Handsworth Sec, Canyon Heights Elem, Edgemont Village & North Shore trails. A truly special property in a highly sought-after neighbourhood! (id:57557)
120 Glenariff Drive
Flamborough, Ontario
Welcome to 120 Glenariff Drive, located in Freelton. Discover this beautifully upgraded bungalow in a sought-after adult community, offering 1,585 square feet of thoughtfully designed living space. The main floor showcases premium finishes, including engineered hardwood and elegant tile flooring throughout, plus crown mouldings and modern pot lights that enhance the open, airy layout. The large, open-concept design is perfect for both entertaining and everyday living, with natural light streaming through every corner. The bright sunroom provides a serene space to relax, while the convenience of main-floor laundry discreetly located in the linen closet adds a practical touch. This home features two spacious bedrooms, including a luxurious primary suite with a three-piece ensuite and a walk-in closet. A second full bathroom adds functionality for guests or family. The partially finished basement offers versatile additional space to suit your needs. Located in a peaceful neighborhood with access to community amenities like the inground saltwater pool, community center with party and games room, full kitchen for events, library, billiards room, shuffleboard, sunroom, gym, hiking trails and more. 120 Glenariff Drive is a stylish and low-maintenance retreat, perfect for enjoying a vibrant lifestyle. Don't miss this exceptional opportunity! Don’t be TOO LATE*! *REG TM. RSA. (id:57557)
98 Davidson Boulevard
Dundas, Ontario
Impressive Executive Home in the Heart of Dundas Valley. With over 4,100 sq ft of beautifully finished living space, this stunning detached home is nestled on a mature, landscaped lot with outstanding curb appeal, just steps to the Bruce Trail, Dundas Conservation Area, and the Dundas Valley Golf & Curling Club. From the custom front door to the elegant staircase, the foyer sets the tone for the main floor, which includes a cozy, sunlit living room, formal dining space, and a private office perfect for working from home. The family room is a true showstopper with soaring ceilings and expansive windows overlooking the private backyard. The beautifully upgraded eat-in kitchen offers direct access to the backyard, perfect for everyday living and entertaining. The oversized primary retreat boasts a 5-piece ensuite, his and hers walk-in closets, and a comfortable sitting area. The second bedroom includes its own ensuite, while the 3rd and 4th bedrooms share a Jack & Jill. The finished lower level comes with a large rec room, 5th bedroom, 2nd office, plus room to expand. Say goodbye to car shuffling with a double garage and spacious 4-car driveway. Truly a rare find in a sought-after Dundas location! (id:57557)
273 Bowman Street
Hamilton, Ontario
Welcome to 273 Bowman Street, located in Ainslie Wood East! Nestled on a quiet, scenic street just minutes from McMaster Hospital and University, shopping, restaurants, public transit, major highways, and all amenities. This beautifully maintained 2-bedroom, 2-bathroombungalowoffers the perfect blend of comfort, convenience, and potential. Whether you're an investor, first-time buyer, or downsizer, this move-in ready home is a fantastic opportunity in one of Hamilton’s most desirable neighbourhoods. Step inside to a bright and spacious living room filled with natural light, leading to two bedrooms along with a main floor 4-piece bathroom. The newly renovated lower level adds exceptional flexibility—ideal for extended family, entertaining, and rental income potential with access to a side entrance. The lower level has a 3-piecebathroom and windows allow for natural sunlight. Walk out to your own private backyard oasis, backing onto a peaceful church lot with mature trees—perfect for relaxing, gardening, or entertaining. Additional features include a detached garage, a newer furnace and air conditioner (both less than 10years old). Come see what makes this home so special (id:57557)



