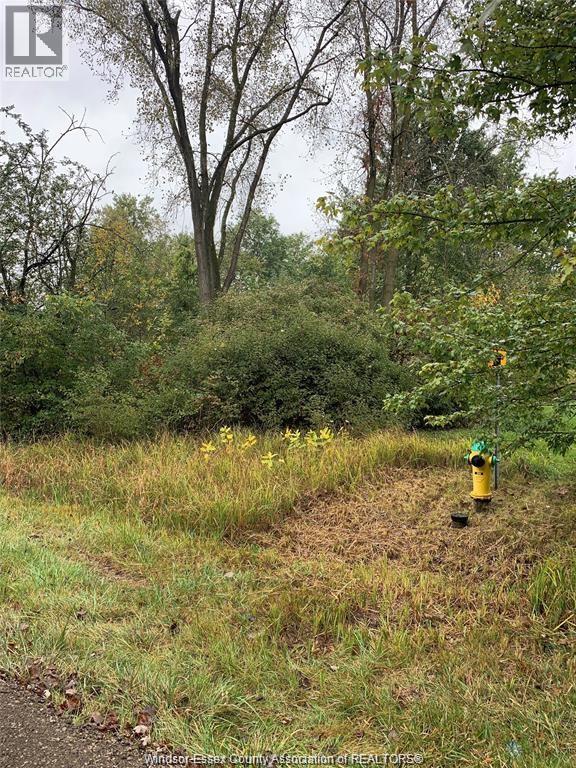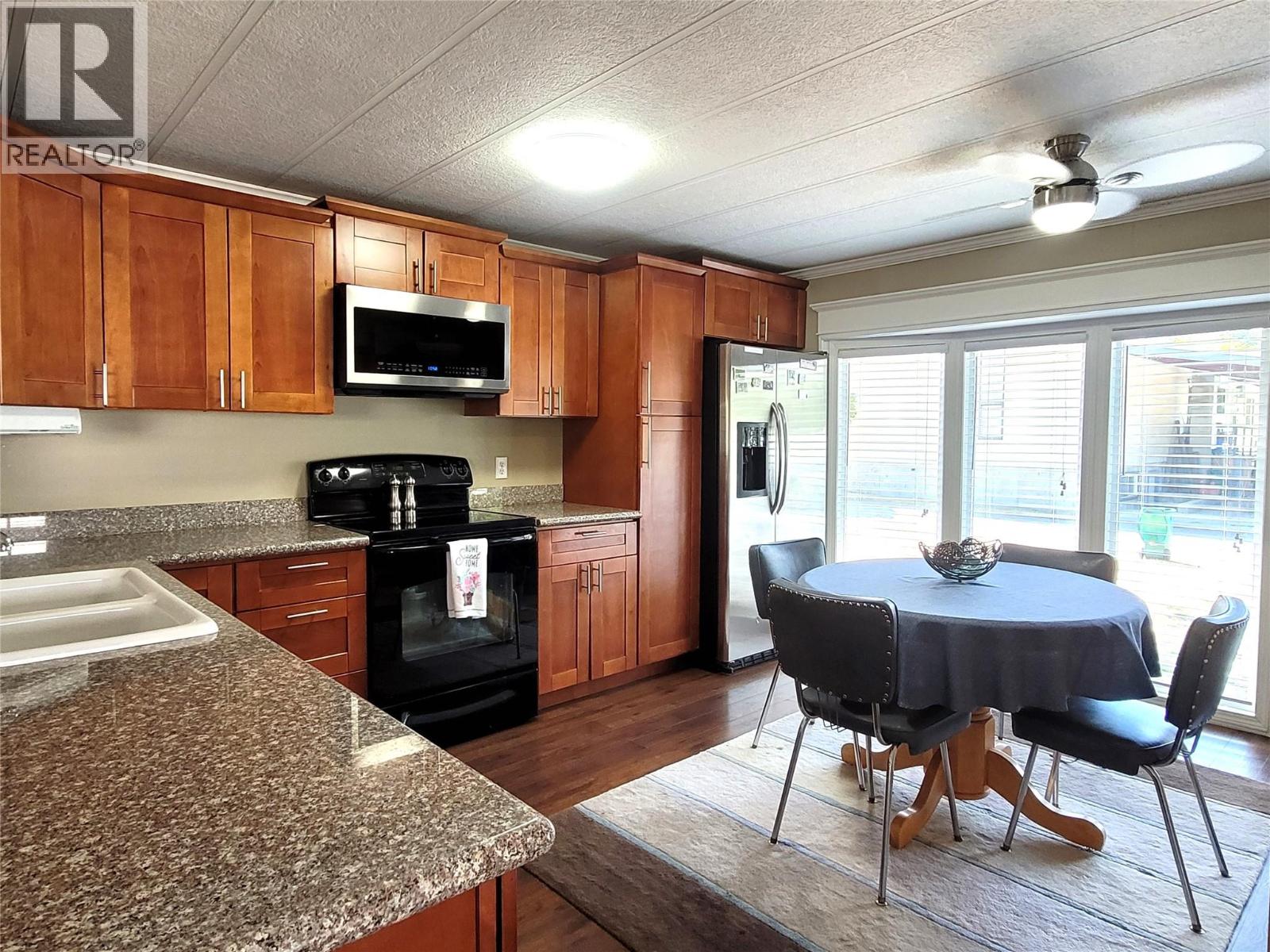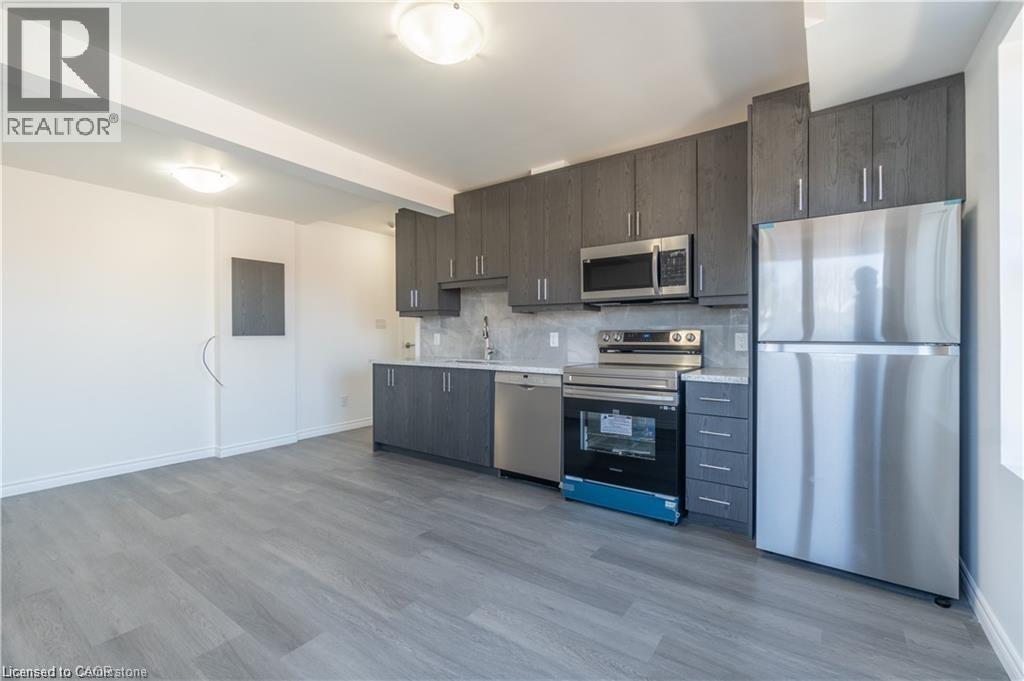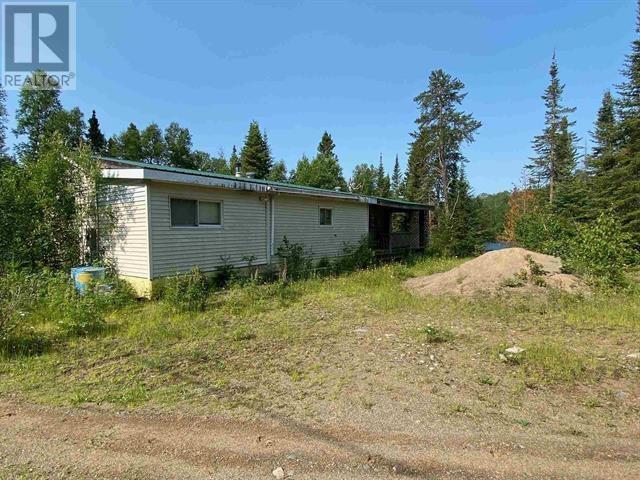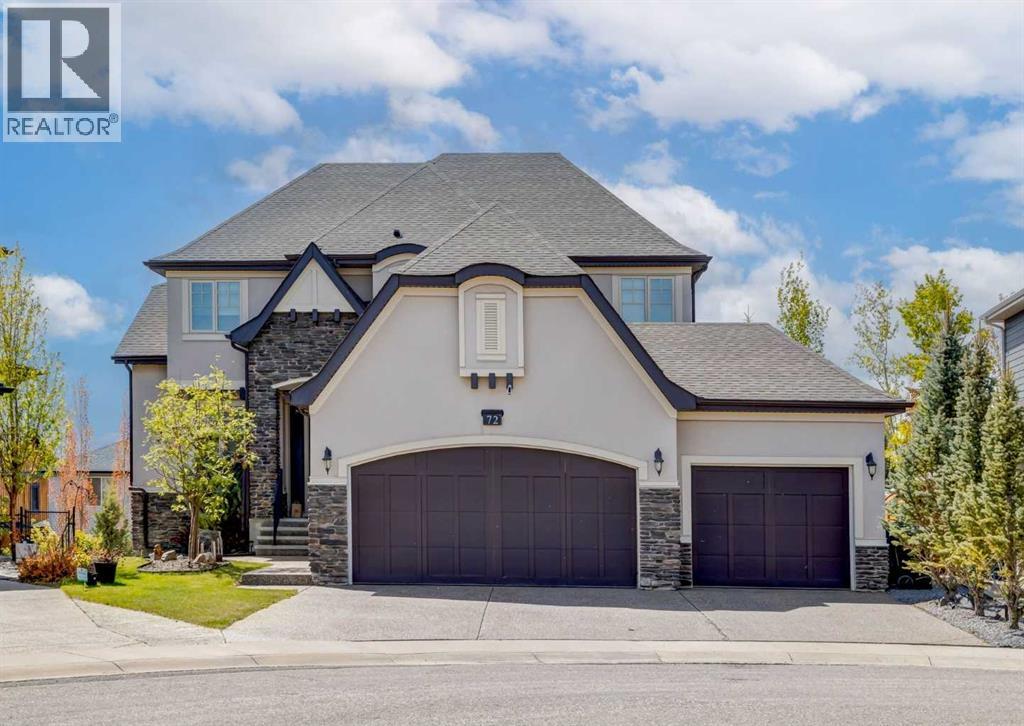45 Seabreeze Crescent Unit# 19
Stoney Creek, Ontario
Tremendous value in this sun-filled end-unit townhouse, freshly painted and located near the shores of Stoney Creek. Main floor has 9' ceiling height, hardwood floors, eat-in kitchen and comfortable living area. Walkout to back deck and yard. Inside access to garage. Rare and very useful den in split level between main and second levels. Second level has 3 generous bedrooms and two full baths. Laundry in basement. Private road fee of $149. Front yard patio stones offer potential for second outdoor parking spot. Plenty of visitor parking. Great starter, downsize or investment. (id:57557)
228 Green Hill Road
Alma, Nova Scotia
Visit REALTOR® website for additional information. Welcome to 228 Greenhill Roada lovingly maintained 3-bedroom, 2-bathroom bungalow nestled on a spacious and private lot in beautiful Alma, Pictou County. Located in a quiet rural setting with county taxes, this home offers the perfect blend of comfort, functionality, and outdoor space for growing families or anyone seeking a peaceful lifestyle. Step inside and discover a warm, inviting layout with everything you need on the main level, including two large bedrooms, a full 4-piece bathroom, and convenient main-floor laundry hookups. The generous oak kitchen offers plenty of cabinet and counter space, along with a built-in deskperfect for organizing family schedules, working from home, or helping with homework while dinner is on the go. Patio doors in the dining area lead to a massive rear deck, perfect for summer BBQs and gatherings. The bright and open living and dining rooms feature beautiful hardwood floors, creating an ideal space to entertain or unwind. The large primary bedroom includes a walk-in closet, while a second good-sized bedroom rounds out the main level. The finished lower level offers incredible versatility with a walkout basement, a third bedroom, a second full bathroom, a generous rec room, and den perfect for a home office, playroom, or guest space. A large utility/laundry/storage room offers even more functionality for busy households. Outside, you'll love the above-ground pool, stone patio, stone walkways and lush, landscaped yarda true backyard retreat. The paved double driveway fits 6+ vehicles, and the 16 x 12 shed keeps all your tools and toys secure. (id:57557)
29 Tanana Lane
Whitehorse, Yukon
Take a TOUR now and CLICK the VIDEO reel. Every detail in this home is elegant and welcoming. Lovely 4-bedroom, 2.5 bathroom, 2-storey home with an attached garage and located on a desired "Green Street". The home boast 20 SOLAR PANELS! Beautifully manicured yard sitting on a 4,812 sqft Lot. Completely fenced side/backyard, shed, garden boxes, hot tub w enclosed/private space, covered decks front & back and double concrete driveway. Tiled entries front & back with large storage closets and a sizeable crawl space. 9ft ceilings on the first level. Open concept kitchen, dining, living room and a half-bath. The beautiful kitchen has an island/breakfast nook, a walk-in pantry, gorgeous cabinetry and stainless-steel appliances. Upstairs features large laundry room, a full bathroom, 4 bedrooms with a huge private master bedroom designed for a king bed, featuring a double tiled walk-in shower and a nice walk-in closet. Call your agent today to view. (id:57557)
115 Lower Fauquier Road Lot# 1
Fauquier, British Columbia
Situated in the community of Fauquier BC, near the ferry landing, Lake and 9 Hole golf course on 1/2 acre is this mobile home with addition. There are 3 bedrooms, 1 bath on this spacious treed lot. Beautiful mature flowers, bushes and trees (including apple and plum trees) at front and forest behind. Private and beautiful scenic location for a recreational home. Creek near the back edge of the property. Home is serviced by town water. There is a partial basement on a solid concrete foundation. A detached workshop/store front (past uses) and storage shed are included on the property. Plenty of level and grassy areas for kids to play or to set up games. It is a short walk to the beach, or a round of golf and close to the boat launches. The home needs some work but the bones are good. There is a new electrical Silver Certificate on the home. (39097479). Great space for recreational home. There is as well a detached workshop/ store front (past uses). (id:57557)
V/l Brush Sideroad
Essex, Ontario
A unique and picturesque property opportunity with multiple full grown trees and much wildlife, within a couple hundered feet of the Canard River beginnings. Rural Road finsihed with tarachip cover. Country atmosphere, very few neighbours, large lots, hunter, trapper or naturalist dream property. Slow traffic as there are bends in the road in close proximity before and after the property. 1 acre with scenic views. 20 minutes from the Windsor, 10 minutes from Harrow/Essex and 20 minutes from A'Burg. Many school options. (id:57557)
7105 North Fork Road Unit# 15
Grand Forks, British Columbia
This affordable home is going to surprise you! Tastefully remodelled, and located just on the outskirts of town, this is an ideal retirement opportunity. All the work has been done! Just come and enjoy the stylish living area or the covered deck which is a private paradise with just enough garden space, and a good size detached storage shed. This home is move in ready with a quick possession is available. Located in the peaceful community of West Grand Forks Mobile Home Park, a 55+ park. You will be proud to call this home. (id:57557)
107 Victoria Avenue N Unit# 2
Hamilton, Ontario
Newly Updated Apartment With Two Spacious Bedrooms and a Four Piece Bathroom. Generous Living Area and Convenient In-Suite Laundry. Brand New Appliances. Proximity to All Amenities, Including Downtown, such as Bars, Cafes, Retail Outlets, and the Hospital. move-In Ready! Excellent Accessibility to Public Transit, Bike Paths, and the Heart of the Downtown Area. (id:57557)
1815 West Sable Road
Sable River, Nova Scotia
Charming Updated Home on 6.5 Private Acres with Pond and Beach. Welcome to your serene retreat in the heart of Nova Scotia! This charming older home combines classic character with thoughtful updates, offering a perfect blend of spacious living and timeless appeal. Nestled on 6.5 acres of private land, this property features a tranquil pond and a picturesque white sand beach, ideal for relaxing afternoons or family gatherings. Step inside to discover large, inviting rooms that are perfect for entertaining or simply enjoying your own space. The home boasts three generously sized bedroomsone conveniently located on the main floor, with two more upstairs offering ample privacy. Each floor features spacious bathrooms, ensuring comfort for family and guests alike. Outside, the expansive grounds include a large old barn, perfect for storage or as a creative workshop. With easy access to the charming seaside town of Lockeport, you can enjoy local shops, fresh seafood, and stunning coastal views, all just a short drive away. This is more than just a home; its a lifestyle. Experience the beauty of nature, the charm of an older home, and the convenience of modern living in this unique property. Don't miss your chance to make it yours! (id:57557)
Rk196 Picnic Island
Dryden, Ontario
Boat access to your little piece of heaven!! Own the only piece of deeded property on Picnic Island, explore the rest of the 46 acres +/- of crown land. Two cabins, private from each other makes this a great opportunity for a family to own this together. Protected cove to shelter your boat and another with a sand bottom. Some finishing & leveling is still required but most of the work has been done. Solar panel system, floating dock, propane stove and most furnishing will remain. Less than 3km boat ride from Government Dock. (id:57557)
Lot 19 Maki Lake Rd
Gorham Township, Ontario
Lakefront property on small lake, 25 minutes from Wardrobe Ave. There is a 3 bedroom Mobile Home with an addition, on the property that requires work. The Mobile Home, has an addition to it. (id:57557)
6157 Kingston Road Unit# 23
Scarborough, Ontario
Welcome to this 3-bedroom, 4-bathroom end-unit townhome, tucked away in a quiet, park-like community of only 32 homes. Rarely offered and beautifully maintained, this residence combines comfort, space, and charm in one of the area’s most desirable settings. This well-designed layout creates a warm, inviting atmosphere, perfect for both everyday living and entertaining. The primary bedroom features a large ensuite bathroom and a walk-in closet. In addition, you will find two generous bedrooms that provide plenty of room for growing families or empty nesters looking to right-size without compromise. The finished basement is spacious and bright, offering incredible flexibility—use it as a family rec room, playroom, guest suite, or home office to suit your lifestyle. Perfect for young families or downsizers seeking comfort and charm, this home is part of a warm, welcoming neighbourhood you’ll be proud to call your own. (id:57557)
72 Rockcliff Grove Nw
Calgary, Alberta
Discover this stunning custom-built executive home in the highly sought-after community of Rocky Ridge, offering nearly 4,500 square feet of luxurious living space and uninterrupted, panoramic views of the majestic Rocky Mountains. From the moment you step inside, you’ll be captivated by the elegant design, thoughtful layout, and premium finishes that make this home truly special. The main level welcomes you with an impressive open-concept foyer that flows seamlessly into a formal dining room, a spacious den/home office, and a mudroom for added convenience. The heart of the home is the grand great room - a light-filled space with soaring ceilings, a feature fireplace, and direct access to the west-facing balcony, the perfect spot to unwind and take in the breathtaking mountain sunsets. The gourmet chef’s kitchen is a culinary masterpiece, equipped with top-of-the-line stainless steel appliances, a gas stove, and a dedicated spice kitchen - ideal for preparing meals with ease and keeping the main kitchen pristine. Completing the main floor are both a powder room and a full bath, offering flexibility for family and guests alike. Upstairs, the unobstructed mountain views continue to impress. The bonus room features large, bright windows that flood the space with natural light, creating a cozy yet airy atmosphere for relaxing or entertaining. The primary suite is a true retreat, boasting unmatched mountain vistas, a spa-inspired ensuite with a soaker tub, separate shower, and dual vanities, and a generous walk-in closet. Two additional spacious bedrooms, a full bath, and a convenient laundry room complete the upper level. The walkout basement is designed for ultimate enjoyment, featuring a massive recreation room and a stylish wet bar with an oversized island. Two more large bedrooms and another full bath provide ample space for family, guests, or a home gym. This 5-bedroom, 4.5-bathroom home is packed with upgrades and thoughtful details - from premium flooring and cus tom millwork to high-end fixtures and finishes throughout. Don’t miss the chance to make this exceptional property yours. Schedule a private showing today and experience the luxury, comfort, and beauty of this Rocky Ridge gem for yourself! (id:57557)





