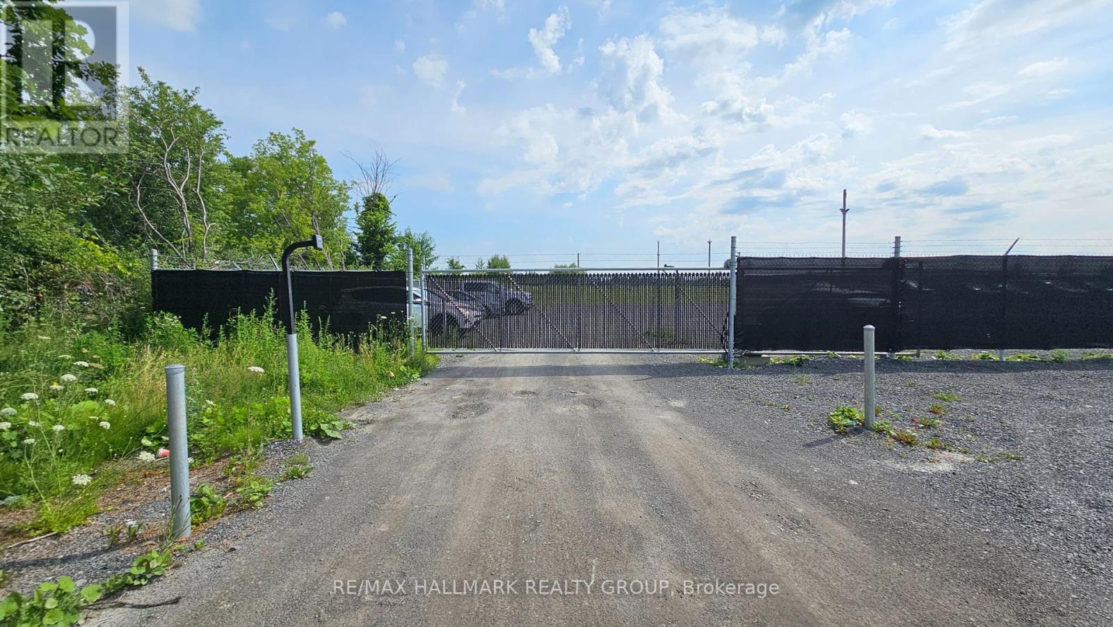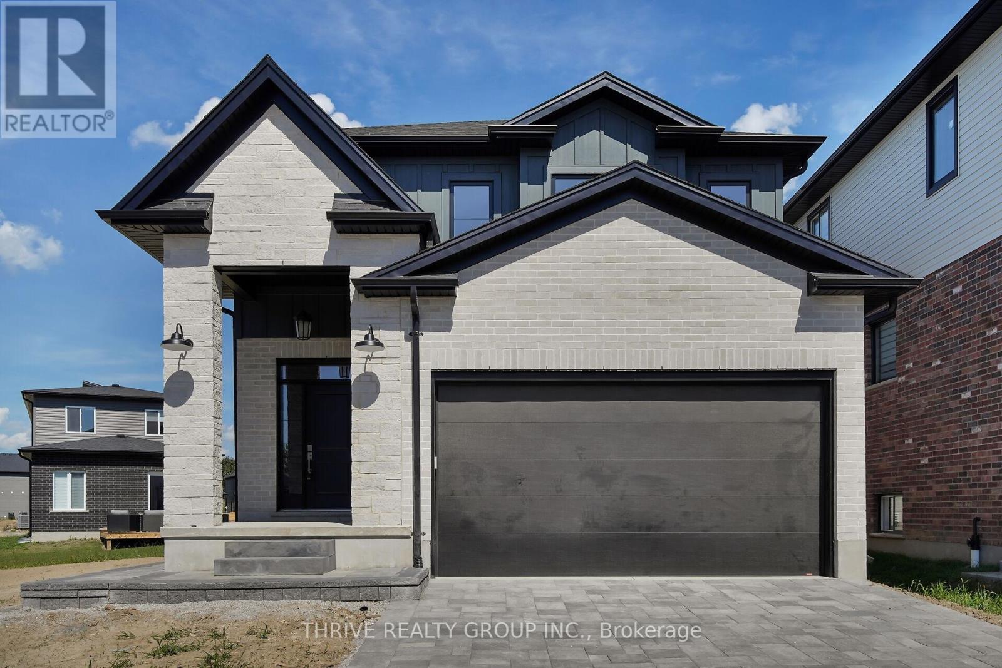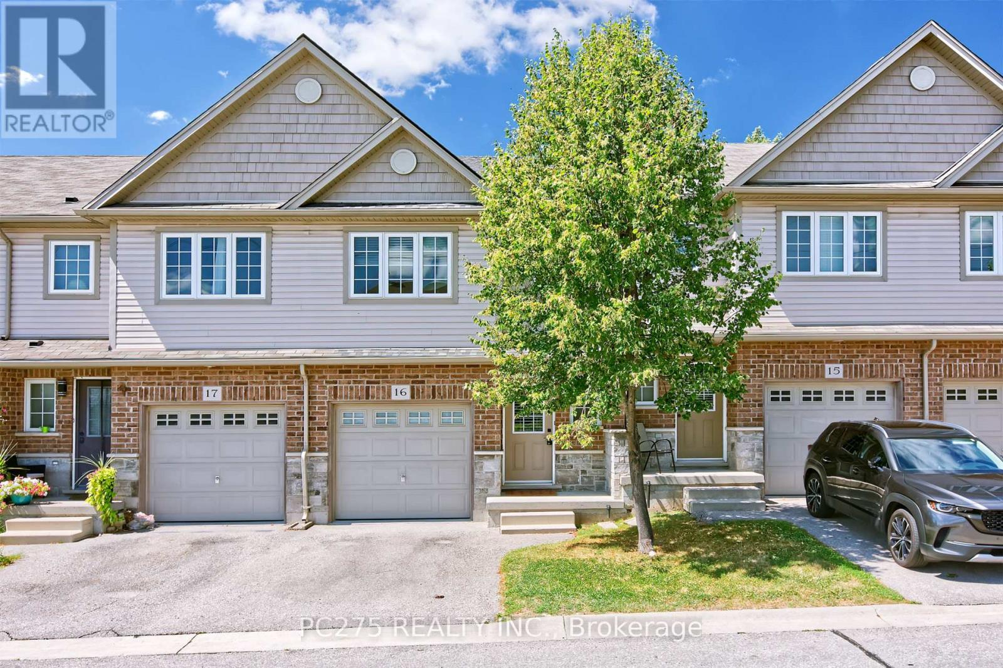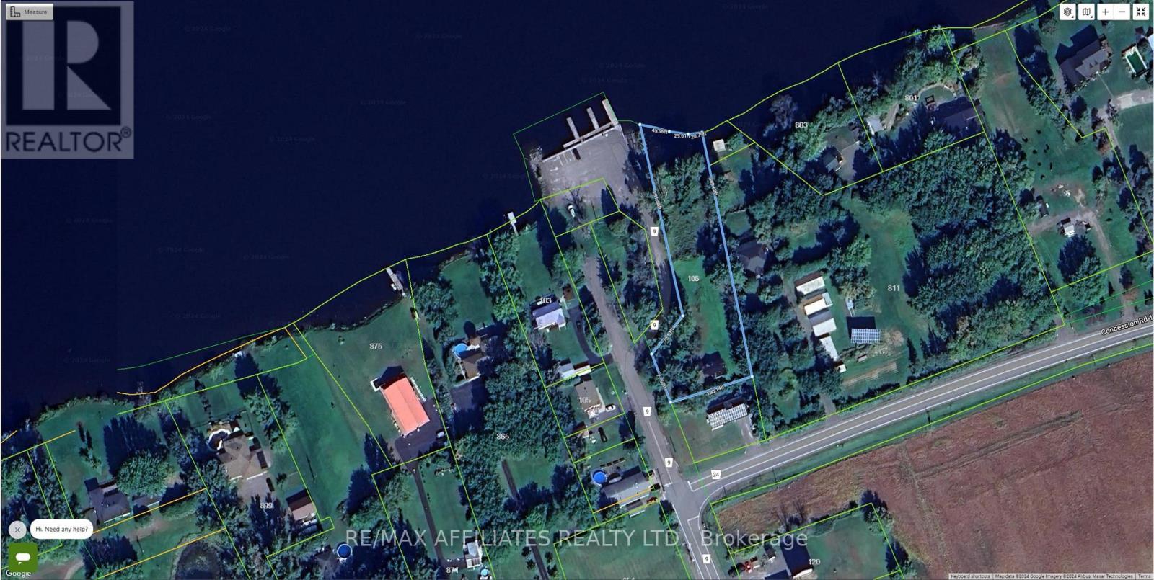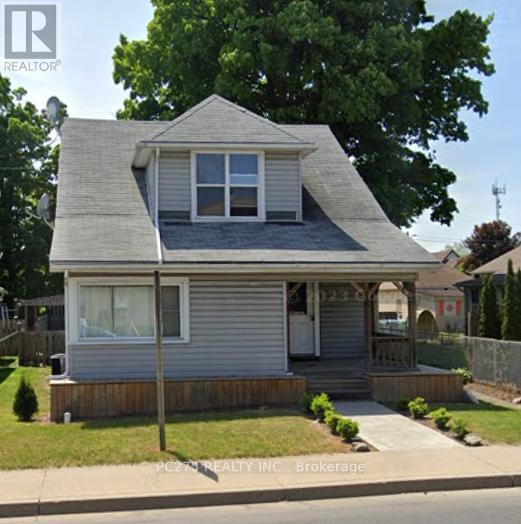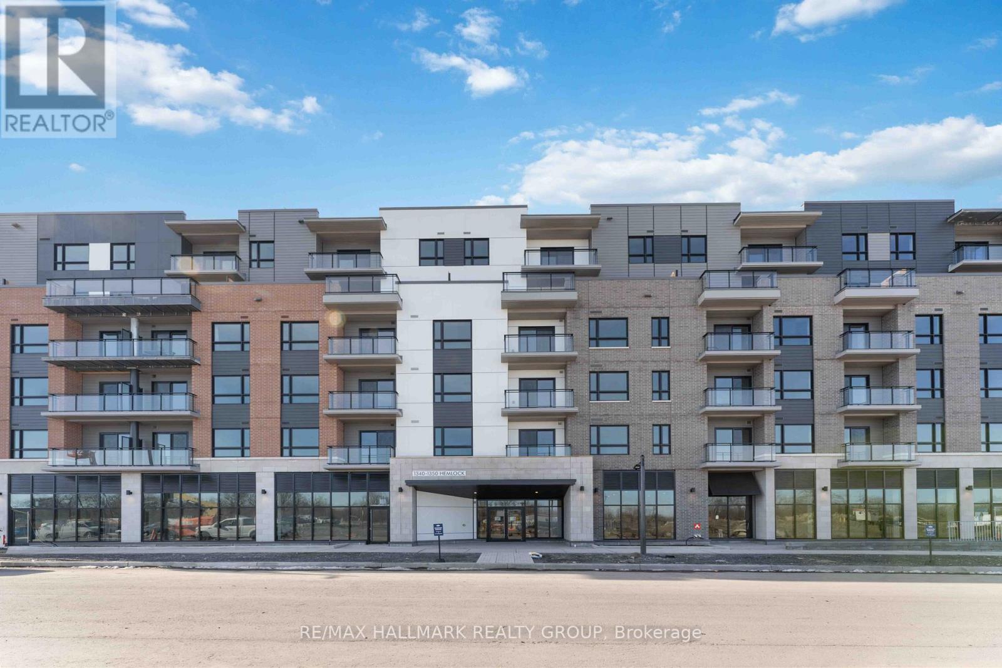910 Caldermill Private
Ottawa, Ontario
LOCATION! LOCATION! LOCATION! This 3 bed, 2.5 bath END UNIT townhome is perfectly situated in the heart of Barrhaven, just a 5-MINUTE WALK to St. Cecilia School, the Minto Recreational Complex, and major transit stops. LESS THAN a 10-minute drive takes you to Barrhaven Marketplace, loaded with shops, restaurants, and everyday essentials. An absolute heartthrob for investors and future homeowners alike, this bright and spacious end unit offers incredible ventilation and natural light throughout. The kitchen and bathrooms feature sleek granite countertops, combining style with easy maintenance for everyday living. You'll love the rare 3-CAR-PARKING a true bonus in this area! A low monthly private road fee of $100 covers garbage collection, visitor parking, streetlight and road maintenance, and snow removal, so you can relax and enjoy stress-free living. Prime location. Water Softner FULLYPAID OUT. END UNIT. Move-in ready. What more could you ask for? (id:57557)
2822 Carp Road
Ottawa, Ontario
FOR LEASE: Located at 2822 Carp Rd in Ottawa's west-end industrial corridor, this 2-acre fully fenced lot offers dual gated entrances and a fully lit yard, ideal for secure storage or heavy vehicle use. The yard lighting is equipped with electrical outlets at the base of each pole, providing convenient on-site power access. The property offers direct access to Highway417 just 4km south, providing seamless transport connectivity. A strategic option for contractors, fleet operators, and service-based businesses seeking accessible, well-located yard space. Gross lease, utilities and ground maintenance are tenant's responsibility. (id:57557)
628 Sugar Bush Road
Mississippi Mills, Ontario
CUSTOM 2021 BUILT HOME ON 5 ACRES JUST MINUTES FROM ALMONTE AND PAKENHAM. This 5-bedroom, 3.5-bath home blends thoughtful design with natural beauty across 3000+ sqft and a finished basement, set on 5+ private acres. A wide-open custom kitchen with endless QUARTZ counters and cabinets anchors the main floor, flowing into a dining/living space that leads to the SCREENED-IN CEDAR PORCH with pot lights; perfect for quiet nights listening to rain on the METAL ROOF. Throughout the home, you'll find: 7" ENGINEERED HARDWOOD, PORCELAIN TILE, and airy, light-filled spaces thanks to OVERSIZED WINDOWS! Second level hosts the MASSIVE PRIMARY SUITE featuring 5-piece ensuite and walk-in closet; down the hall, you'll find two bedrooms, full bathroom and convenient 2ND FLOOR LAUNDRY! Third level provides opportunity for a secluded guest "suite" with 2 generous sized bedrooms and full bathroom. Large, above grade windows make the basement family room feel like a main floor room! ATTACHED DOUBLE CAR GARAGE PLUS BONUS DETACHED GARAGE with its own electrical panel, ideal for hobbyists! Nearby trails wind through wildflower meadows and rugged terrain dotted with classic Pakenham rock formations, with wildlife often in view. A vibrant community with holiday parades, nearby nature spots, and a lifestyle you wont outgrow. Owned water treatment systems, hot water tank; propane tanks are rented for $135/yr. (id:57557)
3843 Petalpath Way
London South, Ontario
FOREST HOMES presents: Quick Close Lot in Heathwoods, Lambeth! This 2-storey detached home is designed and built by a luxury custom builder with high-end finishes. Featuring 4 beds, 3.5 baths, including 2 ensuites and a Jack & Jill. This open-concept design offers a bright and spacious layout, flooded with natural light. Beautiful stone & brick exterior, includes a side entrance, and roughed-in lower level for future living space. Complete with a double car garage, this home blends elegance and functionality in a prime Lambeth location. Quick closing available, ideal for families or investors! (id:57557)
16 - 355 Fisher Mills Road
Cambridge, Ontario
Welcome to this beautifully updated freehold townhouse, located in one of Cambridge's most family-friendly neighbourhoods. Move-in ready with extensive upgrades: brand-new furnace, air conditioner, carpet upstairs, and main level flooring (2025); new washing machine and fridge (2025); new light fixtures (2025); new roof (2022); plus, fresh paint throughout. Walk-in to the bright open concept main floor with a deck off the living area. Head upstairs to the 3 bedrooms including a generous sized master with ensuite. The basement already has subflooring, framing, and a roughed-in bathroom -- ready to finish to your taste. Condo fee of $160 includes grass mowing & snow removal, additional parking spots can be rented. Inside garage access and plenty of storage. Bright and functional with modern appliances, this home is steps from parks, splash pads, and walking trails and just minutes from the 401. A rare opportunity to enjoy modern living, a welcoming community, and exceptional value in Cambridge. (id:57557)
106 County Rd 9 Road
Alfred And Plantagenet, Ontario
Your Waterfront Dream Starts Here!Welcome to your very own slice of paradisean exceptional waterfront property boasting approximately 130 feet of frontage and extending 369 feet deep on an irregularly shaped lot. This peaceful retreat invites you to embrace the best of waterfront living in a setting surrounded by natures beauty.Step outside to expansive grounds that offer plenty of space for outdoor activities, relaxation, and recreation. Whether you're enjoying quiet moments beneath mature trees, hosting unforgettable gatherings, or jumping into water sports and fishing right from your doorstep, this property is a true escape.With its prime waterfront location and generous dimensions, the possibilities are endless. Renovate the existing cottage or design and build your custom dream homethe choice is yours.Dont miss this rare opportunity to create lasting memories in a serene, adventure-filled setting. Experience the magic of waterfront livingwhere every day feels like a getaway. (id:57557)
43 Tillson Avenue
Tillsonburg, Ontario
Amazing investment opportunity awaits its new owners. An up and down duplex currently fully rented with great tenants (main floor tenants have given notice). The main floor features 2 bedrooms, a 5-piece bathroom, good sized kitchen and both the dining room and living room offer lots of space. There is also a family room in the basement as well as laundry for that unit and tons of storage as well as a 2-piece bathroom. There is a covered deck off the side of the unit allowing for views of the back yard while staying cool from the summer heat! Upstairs you will find a one-bedroom unit, large living room, 4-piece bathroom and a kitchen with a large pantry. This unit has its own laundry as well inside the front entrance to the home. 3 parking spots located at the back of the house. Pictures are from before the tenants moved in. Great location close to downtown, schools, shopping and of course Lake Lisgar! (id:57557)
111 - 1340 Hemlock Road
Ottawa, Ontario
Position your business in the fast-growing Wateridge Village at 1340 Hemlock Rd.a prime 428 sq. ft. ground-level retail space in a newly constructed mid-rise residential building. Located in the heart of a master-planned community with thousands of new homes, this unit offers direct access to a built-in customer base and growing foot traffic. Be surrounded by complementary businesses such as Pharmasave and East Ottawa Compounding Pharmacy PharmaChoice, with Phintopia Coffee & Tea, Dentistree, Waterridge Dentist, Rockliffe Chiropractic, and a boutique Fitness Centre all coming soon. Ideal for service-based businesses, boutique retailers, or professional offices seeking to establish a presence within a vibrant and expanding residential neighbourhood. Brochure located just below the Property Summary section. Please contact Sarah Sleiman for all listing questions, 613-979-6161, s.sleiman@drmrealesate.ca. (id:57557)
1340 Hemlock Rd Road
Ottawa, Ontario
FOR LEASE: Position your business in the fast-growing Wateridge Village at 1340 Hemlock Rd.a prime 428 sq. ft. ground-level retail space in a newly constructed mid-rise residential building. Located in the heart of a master-planned community with thousands of new homes, this unit offers direct access to a built-in customer base and growing foot traffic. Be surrounded by complementary businesses such as Pharmasave and East Ottawa Compounding Pharmacy PharmaChoice, with Phintopia Coffee & Tea, Dentistree, Waterridge Dentist, Rockliffe Chiropractic, and a boutique Fitness Centre all coming soon. Ideal for service-based businesses, boutique retailers, or professional offices seeking to establish a presence within a vibrant and expanding residential neighbourhood. Net lease, additional rent is $18 per Sq. Ft. (utilities & tenant's insurance extra). Brochure located just below the Property Summary section. Please contact Sarah Sleiman for all listing questions, 613-979-6161, s.sleiman@drmrealesate.ca. (id:57557)
111 - 1340 Hemlock Road
Ottawa, Ontario
Position your business in the fast-growing Wateridge Village at 1340 Hemlock Rd.a prime 428 sq. ft. ground-level retail space in a newly constructed mid-rise residential building. Located in the heart of a master-planned community with thousands of new homes, this unit offers direct access to a built-in customer base and growing foot traffic. Be surrounded by complementary businesses such as Pharmasave and East Ottawa Compounding Pharmacy PharmaChoice, with Phintopia Coffee & Tea, Dentistree, Waterridge Dentist, Rockliffe Chiropractic, and a boutique Fitness Centre all coming soon. Ideal for service-based businesses, boutique retailers, or professional offices seeking to establish a presence within a vibrant and expanding residential neighbourhood. Brochure located just below the Property Summary section. Please contact Sarah Sleiman for all listing questions, 613-979-6161, s.sleiman@drmrealesate.ca. (id:57557)
111 - 1340 Hemlock Road
Ottawa, Ontario
FOR LEASE: Position your business in the fast-growing Wateridge Village at 1340 Hemlock Rd.a prime 428 sq. ft. ground-level retail space in a newly constructed mid-rise residential building. Located in the heart of a master-planned community with thousands of new homes, this unit offers direct access to a built-in customer base and growing foot traffic. Be surrounded by complementary businesses such as Pharmasave and East Ottawa Compounding Pharmacy PharmaChoice, with Phintopia Coffee & Tea, Dentistree, Waterridge Dentist, Rockliffe Chiropractic, and a boutique Fitness Centre all coming soon. Ideal for service-based businesses, boutique retailers, or professional offices seeking to establish a presence within a vibrant and expanding residential neighbourhood. Net lease, additional rent it $18.55 per Sq. Ft. (utilities & tenant's insurance extra). Brochure located just below the Property Summary section. Please contact Sarah Sleiman for all listing questions, 613-979-6161, s.sleiman@drmrealesate.ca. (id:57557)
2510 West Ship Harbour Crossroads
Owls Head, Nova Scotia
Discover your perfect retreat in this charming 2 bedroom, 1 bath home nestled on 5 picturesque acres with stunning views of Owl's Head Bay. This home boasts many recent upgrades to the main living area, creating a balance of comfort and modern finishes. Including a renovated kitchen with updated appliances, flooring, doors and light fixtures throughout, heat pump, updated bathrooms- sink, vanity and toilet, water heater and tank (2024). See documents tab for full list. A full unfinished basement with laundry provides ample potential for your personal touch, allowing you to make the space your own. Outdoors, enjoy the serenity of your private backyard, complete with a cozy fire pit area and a peaceful koi pond. Additional outbuildings with a wood stove offer extra storage and versatility for hobbies or projects. This unique property combines modern updates with natural beauty, making it the ideal spot to call home. (id:57557)


