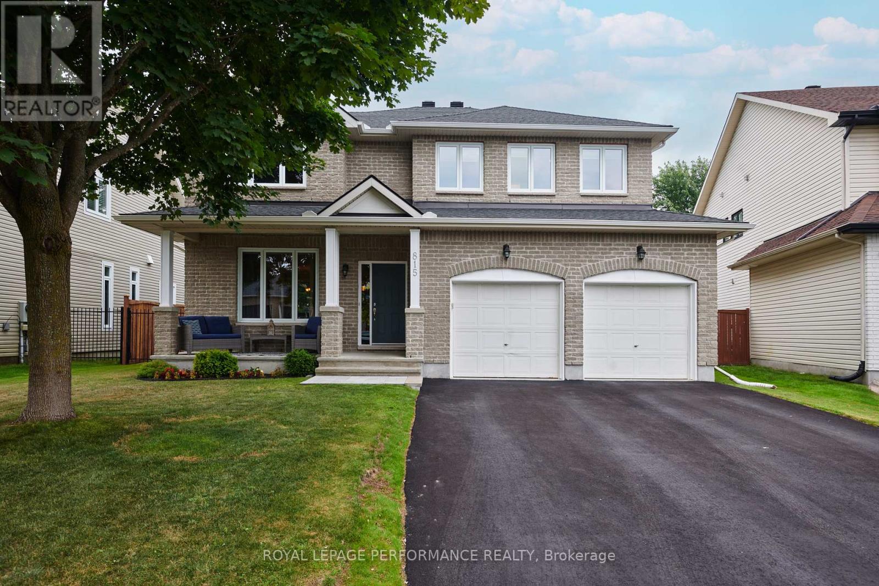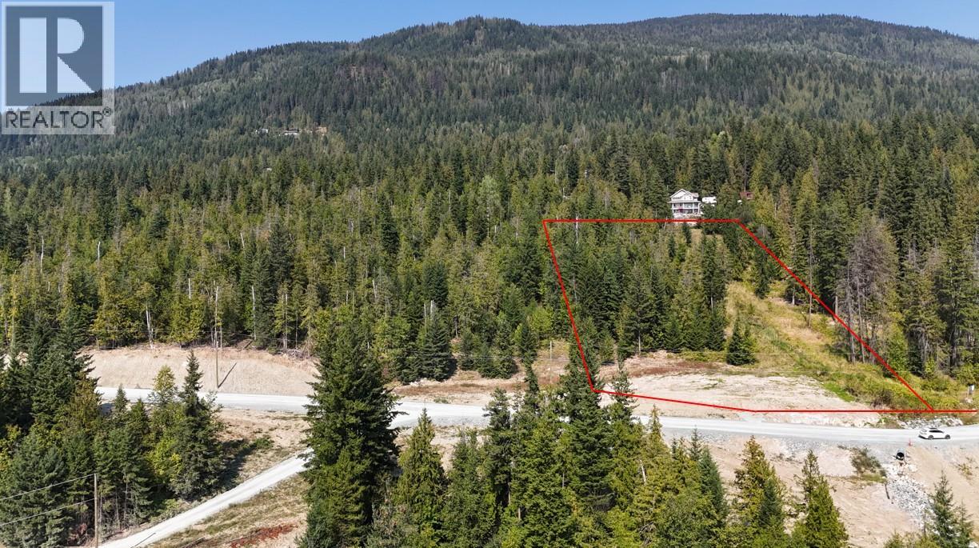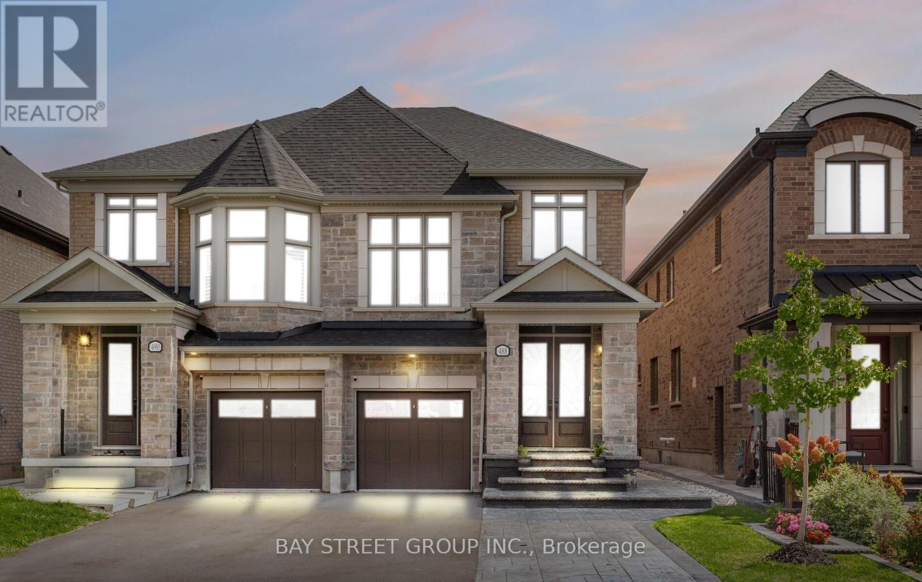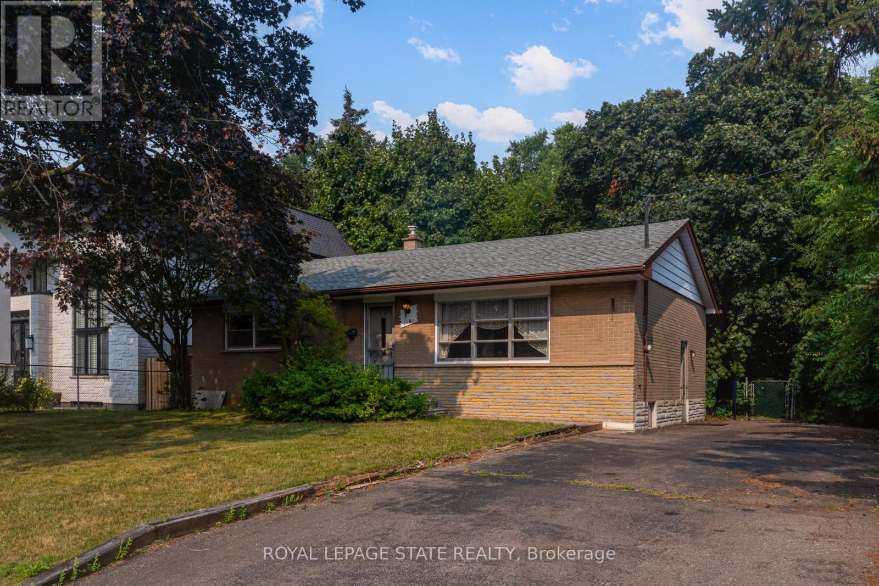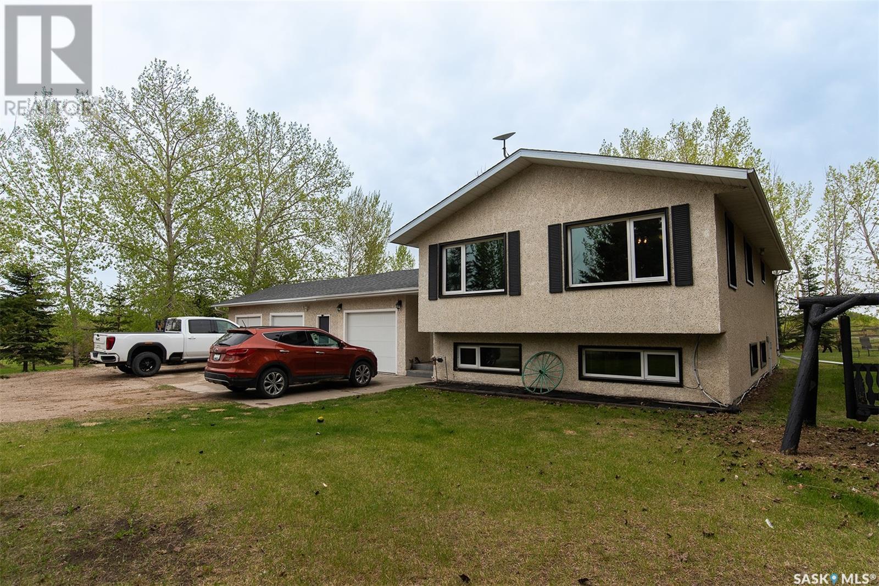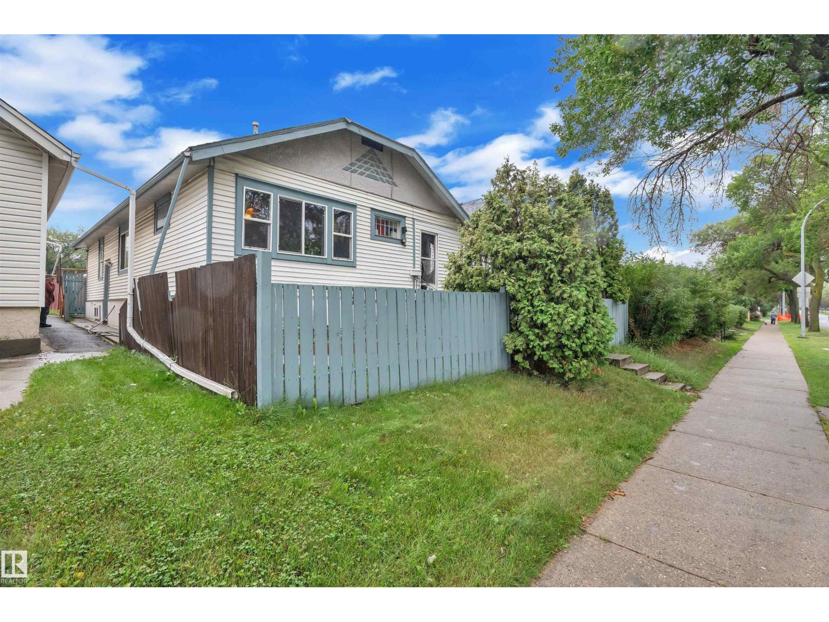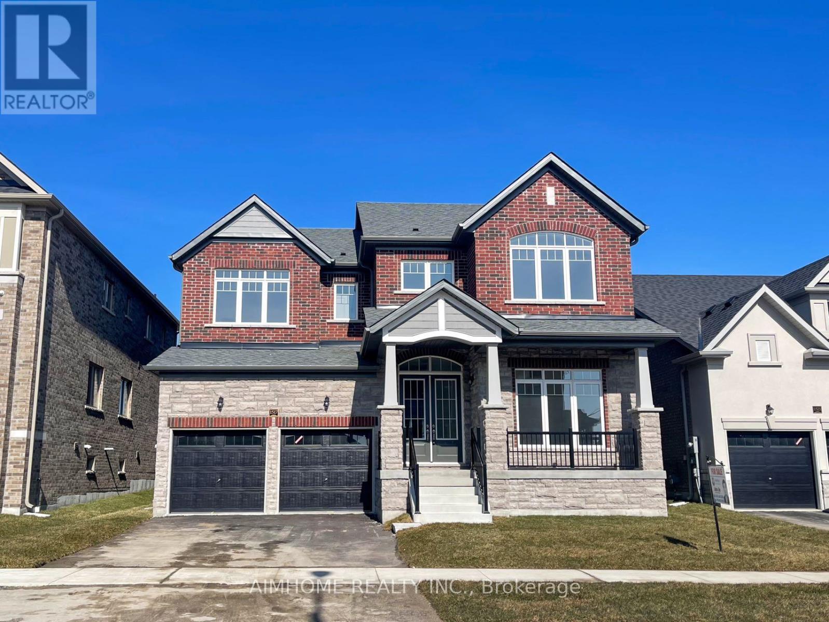6493 West Parkway Drive
Lambton Shores, Ontario
Prime location at Ipperwash Beach, located on opposite side of the road from Lake Front homes with beach access right across the road. 5 Bedroom, 2 bathroom furnished cottage with family room addition built in 1995. Living room with brick wood burning fire place, kitchen with older cabinets is open to dining room, main floor family room addition at rear has tile floors and walk out to large deck viewing rear yard, there is a 4 piece bath with small tub on the main floor. 5 bedrooms on 2nd floor all with wood floors, drywall walls and ceiling, 4 have electric baseboard heaters, 3 have closets also a 3 piece bath with shower on second floor, both baths have electric baseboard heaters. There is a full unfinished basement 6' 6" high with inside and outside access, has concrete floor with potential hook up for future laundry. Hydro panel is 100 amp w/breakers, the Cottage is in good condition. Exterior is painted concrete block and vinyl siding, roof shingles are older. There is a 25 x 12 foot rear deck and a 15' 6' x 6' 6" side deck overlooking rear lot with 12' x 6' metal bar-b-que area and several mature trees. There is a 24' 6" x 12' garage with a 24' x 13' foot lean ideal storage for the beach toys all located on a paved road. 100 amp hydro service with breakers, fibre hi-speed internet is available and natural gas runs down the road. Several public golf courses within 15 minutes. Located less than an hour from London or Bluewater bridge in Sarnia, shopping in Forest 10 minutes and 15 minutes to night life in Grand Bend. Quick possession is available. Ready to move in and enjoy the great sand beach and fantastic sunsets over Lake Huron! (id:57557)
815 Long Point Circle
Ottawa, Ontario
Meticulously cared for, Tartan Original Glenburne Model. Over 4200 finished sq ft including 1200 sq ft in the beautifully finished basement. This home features a practical floor plan with a spacious combined living-room/dining-room , a main floor office and large family room with a gas fireplace beside the open concept eat in kitchen. The kitchen features updated, quality stainless appliances, a center island, full walk-in pantry, large eating area and more than enough cupboard and counter space its ideal for a large family. The Glenburne floorplan is highly desirable due to the traditional layout and large room sizes. Second floor features a convenient laundry room and loft/den/office space. Luxurious Primary Bedroom with double door entry, two individual closets including the walk-in closet. Luxurious ensuite bath with a soaker tub and a separate shower. Bedrooms 2-4 are well sized ,room distribution within the family will not cause any drama!! The finished basement was very well finished it features a large recroom, a terrific family gym /workout room, fully enclosed roughed in bathroom. Lots of storage in the utility room which leads to a dream workshop area. The backyard is fully fenced and landscaped featuring a stunning deck (with permits) built in planter boxes, well kept lawn, fence, convenient shed and mature trees create a private oasis in this oversized backyard. "Other" room on ground floor is garage dimensions. "Other" room in Basement is rough in bathroom. Roof with 50 year shingles approx 2021, custom window coverings through out, freshly painted, hardwood flooring on main level, recently updated main bath on second floor, new drive way recently installed. Just Move in and enjoy!! 24 hr irrevocable on all offers 24 hr first refusal in place until October 15th (id:57557)
6098 Parkside Road
Niagara Falls, Ontario
Location, Bedroom and Full washroom on the main floor, 2nd floor laundry, 4 bed 3 wash on the second floor, Fully finished basement with 2 kitchen, 3 bed room, 2 full washrooms, laundry, Separate entrance. Located on a spacious corner lot in one of Niagara Falls most desirable and well-established neighborhoods. The main floor features a bright, carpet-free layout with 9-footceilings and large windows that fill the space with natural light. A modern open-concept kitchen flows seamlessly into the living areas, and a conveniently located bedroom with a full bathroom on the main level. Upstairs, you will find four generously sized bedrooms, including two ensuite bathrooms, plus a third full bathroom and a versatile loft specially for a home office or additional living area. A dedicated second-floor laundry room adds everyday convenience. The fully finished basement includes two independently renovated in-law suites, each with its own private entrance, kitchen, bathroom, and living space perfect for extended family or excellent rental income potential. Additional features include a double-car garage, a wide 6-car concrete driveway, and a fully fenced backyard complete with a shed ideal for storage or summer entertaining. Enjoy the perfect balance of privacy and accessibility, with top-rated schools, parks, shopping, and all essential amenities just minutes away. This is a rare opportunity to own a move-in-ready, multi-generational home in a prime Niagara Falls location. (id:57557)
14 Rookie Crescent
Ottawa, Ontario
Welcome to this beautifully maintained townhome, ideally located on a family friendly street in the sought-after Fernbank Crossing community. Offering approximately 1,400 sq ft of living space, this home combines modern style with everyday functionality. The open-concept main level features 9-foot ceilings and hardwood floors, The kitchen is complete with stainless steel appliances, an breakfast bar, pot lights and an over-the-range microwave. Beautiful stairs lead to the second level, where you'll find a generous primary bedroom with a walk-in closet and a ensuite bathroom. Two additional bedrooms provide ample space for the family. The finished basement space offers the ability to use the space for variety of purposes. .Located just minutes from the Walmart Super centre, parks, schools, and scenic trails, this move-in ready home offers modern living in a family-friendly neighbourhood. (id:57557)
14 Rookie Crescent
Ottawa, Ontario
Welcome to this beautifully maintained townhome, ideally located on a family friendly street. Offering amazing living space, this home combines modern style with everyday functionality. The open-concept main level features 9-foot ceilings and hardwood floors, The kitchen is complete with stainless steel appliances, a breakfast bar, pot lights and an over-the-range microwave. Beautiful stairs lead to the second level, where you'll find a generous primary bedroom with a walk-in closet and a ensuite bathroom. Two additional bedrooms provide ample space for the family. The finished basement space offers the ability to use the space for variety of purposes. .Located just minutes from the Walmart Super centre, parks, schools, and scenic trails, this move-in ready home offers modern living in a family-friendly neighbourhood. (id:57557)
Lot 1 Lonneke Road Lot# 1
Anglemont, British Columbia
All approvals in place and all work complete on roads, drainage, fire hydrants, water system approved and ready for CSRD operation. Final registration imminent. Don't wait on this one, only lot priced under 300 k. Lot 1 is also one of the larger lots in Highland Park Estates. Nestled in the picturesque North Shuswap community of Anglemont, Highland Park Estates offers an unparalleled opportunity to embrace an active rural lifestyle surrounded by breathtaking natural beauty. This thoughtfully designed community features estate-sized acreages ranging from 2.47 to 3.41 acres, providing the perfect setting for your dream home or getaway retreat. Lot 1 is 3.41 acres, mostly forested with a long open meadow o one side with a creek / drainage route along its edge; an area frequented by wildlife. The land has a gentle slope towards the lake. CSRD water at the lot line, power and approved for septic. The subdivision is accessible via MOTI-maintained roads, has no time restrictions to build, & simple, astute guidelines are in place to support fire prevention & maintain the community's aesthetic appeal. Guest houses are allowed. Nothing like it in the North Shuswap. (id:57557)
488 Parent Place
Milton, Ontario
Open Concept, Less Than 5 Year New, 2667 including 647 Sqft Basement.3.5 Washroom. M/Floor 9' Ceiling. Over 50K Builder Upgrades Washrooms, Cabinets, Ch. Hood-Fan, Q/Countertop, Floors, Pantries, Oak Stair, Island & Bbq, G/Fire Place. Builder Finished Basement With One Bedroom Apartment, with Washroom & Kitchen= Huge Storage Area with Private Entrance Ext. Driveway & Concrete Pad B/Yard. No Side Walk. (id:57557)
1191 Pinegrove Road
Oakville, Ontario
Great opportunity exists in the sought-after community of West Oakville to renovate or build your dream home. Very desirable, transitioning neighbourhood with numerous multi-million dollar homes built and being built. Treed lot is 65' 115.50'. Two minute drive or bike ride to Brookdale Pool (outdoor) or a 9 minute walk, and is beside Brookdale Park. Situated close to top rated elementary and secondary schools, parks, shopping and restaurants, recreational facilities, highway access, and all the conveniences of West Oakville. Minutes to Lake Ontario's waterfront parks. Close to Bronte GO. (id:57557)
Forbes / Carpenter Acreage
Elfros Rm No. 307, Saskatchewan
Horse lovers—this is the acreage you've been waiting for! Located just minutes from Wynyard and near the BHP mine, this well-maintained 6-acre property is already set up for horses with fencing, a shelter, and a well-treed yard that offers both privacy and functionality. The 3-bedroom home is bright and welcoming, with an open-concept kitchen, dining, and living area filled with natural light, plus a primary suite with a 2-piece ensuite. The fully finished basement features a large family room, laundry, a fourth bedroom, and a bonus flex space with direct access to the spacious back deck—also accessible from the main entry and attached garage. There's an insulated single attached garage plus a connected double garage, ideal for storage, vehicles, or workshop space. Recent updates include a new roof (2024), upgraded electrical panel, and refreshed basement flooring. Looking for more space? The 11.99-acre parcel directly behind—fenced and currently set up for horses—is also available for purchase, offering a great opportunity to expand your hobby farm or equestrian setup. (id:57557)
11725 97 St Nw
Edmonton, Alberta
This legally suited home brings in $3,100/month ($1,700 upstairs + $1,400 basement). The main floor offers a bright living room, dining area, updated kitchen, 3 bedrooms & a 4-piece bath. The legal basement suite has 3 more bedrooms, full kitchen & 4-piece bath with shared laundry. Recent upgrades include newer furnace, hot water tank & shingles. Outside, enjoy a covered back porch, low-maintenance yard, plus a double garage & large parking pad. Live upstairs while renting the suite, or hold as a strong cash-flowing investment! (id:57557)
1517 Broderick Street
Innisfil, Ontario
Welcome To Your Dream Home! This Stunning 3,648 Sq.ft House Sits On A Premium Lot Boasting Numerous Upgrades, Enjoy The Upgraded Spaciousness With 10-Foot Ceilings On The Main And 9-Foot Ceilings On The 2nd Floor! Revel In The Luxury Of Upgraded Top-Quality Hardwood Flooring, Stairs, And Kitchen Cabinet Moulding, Centre Island, Countertops And Much More! Convenience Meets Elegance With 2nd Floor Laundry, While The Primary Bedroom Features His And Her W/I Closets. Close To Schools, Minutes To Future GO Station, Innisfil Beach And Hwy 400. Don't Miss This Great Opportunity! (id:57557)
258 Marquis Bv Ne
Edmonton, Alberta
*** UNDER CONSTRUCTION *** Welcome home to this brand new row house unit the “Brooke” Built by StreetSide Developments and is located in one of north Edmonton's newest premier communities of Marquis. With almost 930 square Feet, it comes with front yard landscaping and a single over sized rear detached parking pad this opportunity is perfect for a young family or young couple. Your main floor is complete with upgrade luxury Vinyl Plank flooring throughout the great room and the kitchen. Highlighted in your new kitchen are upgraded cabinet and a tile back splash. The upper level has 2 bedrooms and 2 full bathrooms. This townhome also comes with an unfinished basement perfect for a future development. ***Home is under construction and the photos are of the show home colors and finishing's may vary, will be complete in November/ December of 2025 *** (id:57557)


