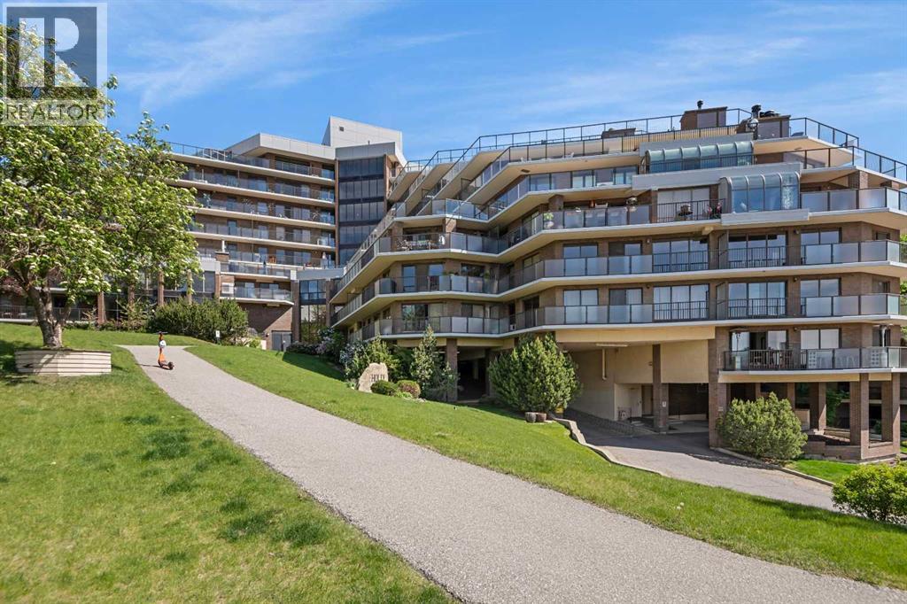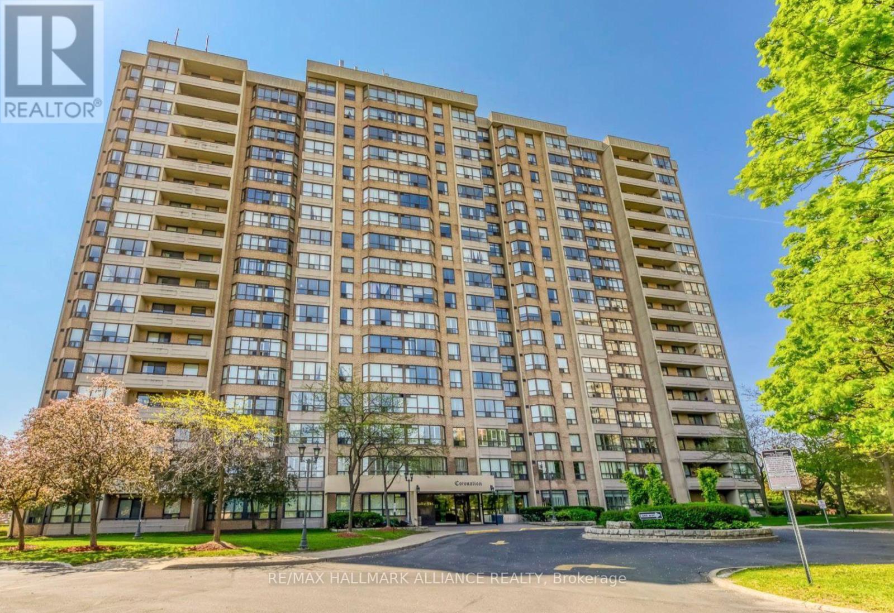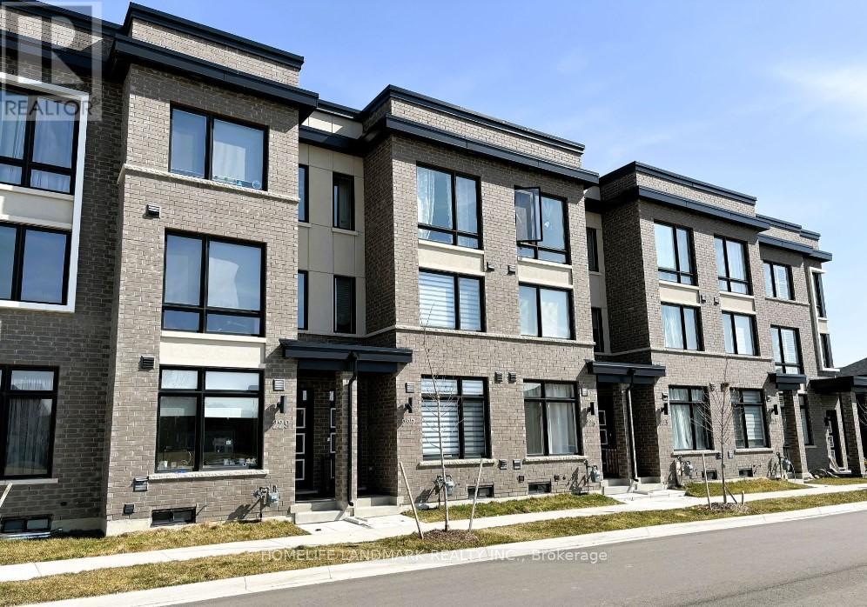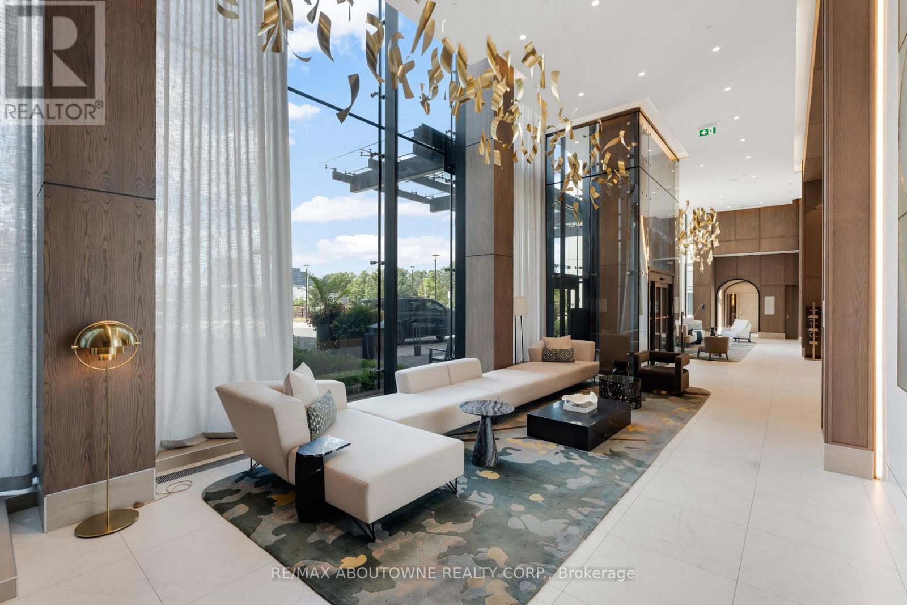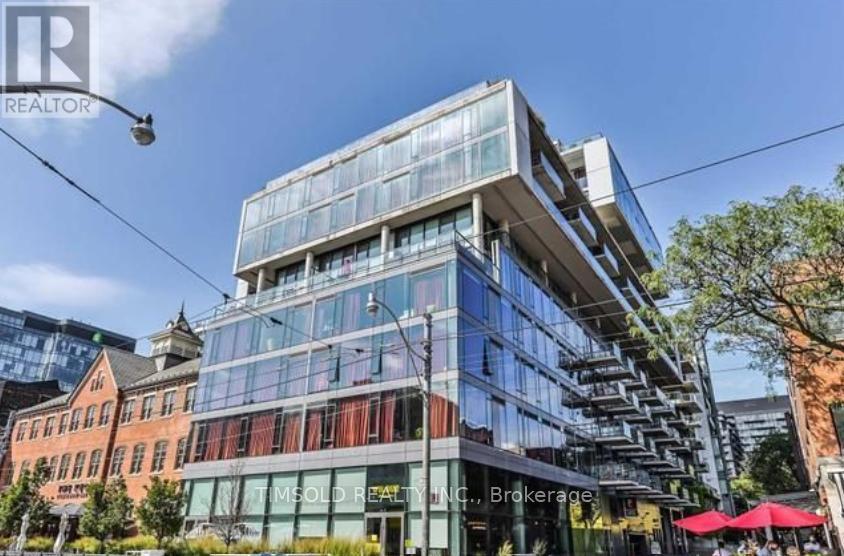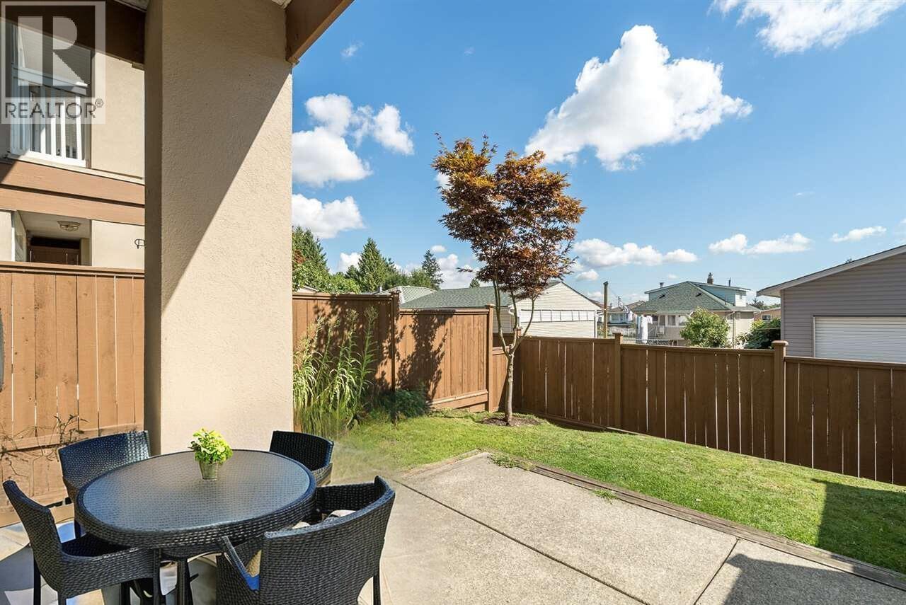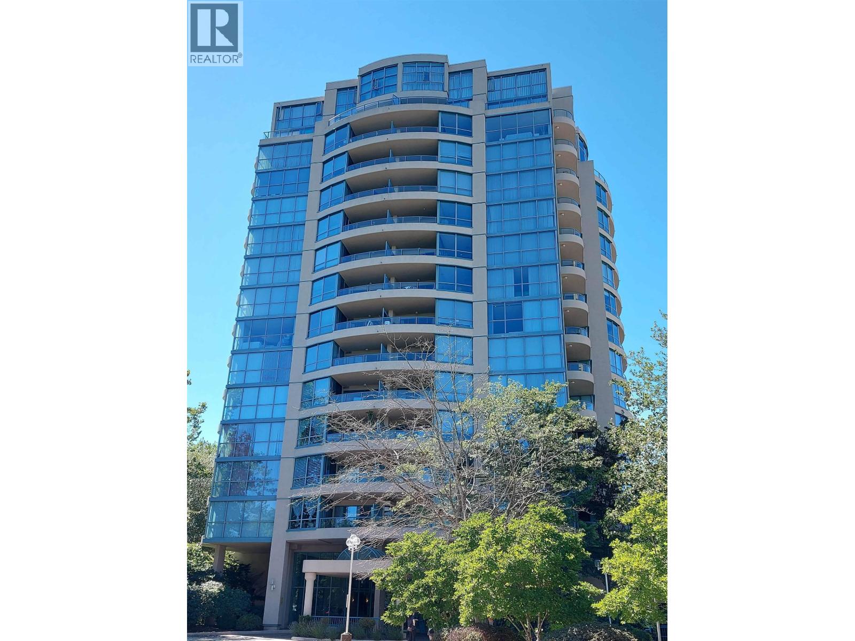515, 300 Meredith Road Ne
Calgary, Alberta
Home Sweet Home, this darling unit in the heart of Crescent Heights is an absolute must see. Upgraded with granite countertops and fantastic open floor plan with access to your own XL private patio. Your new home is the perfect space for entertaining with a large primary bedroom, generous second bedroom and a jack and jill type bathroom(s) featuring a shared large soaker tub/shower combo. Your building has recently been upgraded throughout and has a full time caretaker and security cameras to ensure your able to enjoy your home oasis. Building amenities include; Indoor, heated pool, hot tub, sauna and change rooms, stocked quiet library with seating, workout equipment and newly renovated pickle ball court. With the most beautiful views and up kept building this unit will not last long. Call your favourite agent to book your private viewing and UNLOCK your Real Estate DREAMS! (id:57557)
307 - 30 Malta Avenue
Brampton, Ontario
Experience Remarkable Investment Potential In This Exquisitely Redesigned Corner Suite, Located In Bramptons Premier Neighbourhood. For Investors, This Suite Represents A Standout Opportunity, The Proximity To Sheridan College And Transit Hubs Ensures Robust Rental Demand From Students, Young Professionals, And Families Alike, Allowing For Multiple Rental Strategies. With Bramptons Market Anticipated To See Both Price Growth And Inventory Expansion, This Property Offers Long-Term Capital Appreciation As Well As Immediate Cash Flow Potential. The Address Delivers Exceptional Convenience With Seamless Access To Top Schools, Transit, Highways, And Shopping. Over 1,400 Square Feet Plus A Generous Balcony Boasting Tranquil Park And Nature Vistas, The Unit Features A Chef-Inspired Kitchen, Airy Open-Concept Living And Dining, And Premium Laminate Flooring Throughout. This Primary Suite Showcases A Walk-In Closet And A Spa-Style Ensuite Complete With A Glass Shower And A Freestanding Tub. The Third Bedroom Offers Flexible Use Easily Enclosed Or Open For Expanded Living. An Adaptable Solarium Serves As The Perfect Home Office, Dining Area, Or Creative Space. Additional Highlights Include Ensuite Laundry, Expansive Storage, And A Dedicated Underground Parking Spot. Every Element Is Thoughtfully Curated For Sophisticated Comfort And Practicality. For Investors, The Flexible Layout Supports Multiple Rental Strategies, Including Segmentation For Optimal Returns From Students Or Young Professionals. Enjoy Proximity To Sheridan College And Major Transit Routes, With Unmatched Rental Appeal And Long-Term Growth Opportunity. (id:57557)
227 Webb Street
Markham, Ontario
3yrs New Bright & Spacious 3 Bedrooms 4 Washrooms Townhome! Easy Commute, Close To Hwy 7, Hwy 407, Markham Go, Community Centre, Hospital, Parks, Gas Station, Schools, Library, Walmart & Other Supermarkets, Etc. All Bedrooms Have Ensuite, 9 Ft Ceiling & Hardwood Floor On Main Floor, Kitchen With Granite Countertop & Central Island. Facing to the Park (id:57557)
3948 35a Avenue
Red Deer, Alberta
Welcome to 3948 35A Avenue – a well-maintained bungalow located in the sought-after community of Eastview in Red Deer, AB. This spacious home is ideally situated just steps from Joseph Welsh Elementary School, with additional schools, parks, playgrounds, and shopping all nearby. Offering 1,492 sq. ft. on the main level with three bedrooms, this home provides plenty of room for families or those who love to entertain. You'll appreciate both a cozy living room and a separate family room with a fireplace – perfect for relaxing or hosting guests. The kitchen features ample cabinetry and counter space, and it opens to the dining area for easy family meals and gatherings. Large windows throughout the home allow natural light to pour in, creating a bright and welcoming atmosphere. Step out onto the covered deck and enjoy the privacy of the large, fenced backyard – ideal for kids, pets, or simply enjoying outdoor living. The double garage offers extra parking space, including room for an RV. The partially finished basement is perfect for teens or guests, featuring a large rec room, an additional bedroom, laundry area, and abundant storage space. Notable updates and features include:Newer windows in the three main-floor bedrooms, kitchen, and bathroom, New fridge and stove (April 2025), New washer & dryer (within the past year), Detached garage built around 2002, Covered deck with updated deck boards (approx. 2014), Home addition completed around 1980 (left side of the house), Patio doors replaced approximately 10 years ago. A beautiful and thoughtfully updated home in a fantastic family-friendly neighborhood. (id:57557)
4207 - 110 Charles Street E
Toronto, Ontario
When They Say Good Things Come To Those Who Wait, They Are Usually Right. If You Have Been Waiting For A Truly Spectacular Condo Suite With Stunning Unobstructed Forever City And Lake Views, Here Is Your Chance To Call This Stunner Your Next Home. Perched High Above The City On The 42nd Floor Of The Iconic X Condos, This Brilliantly Designed 2+1 Bedroom, 2-Bathroom Suite Offers An Exceptional Blend Of Style, Functionality, And Sunlight. Rarely Available Floor Plan And Meticulously Maintained Spanning Over 1,063 Square Feet Of Thoughtfully Designed Interior Space, Complemented By Soaring 9-Foot Ceilings And Expansive Floor-To-Ceiling Windows That Showcase Breathtaking, Unobstructed Views Of The City Skyline. The Split-Bedroom Layout Ensures Privacy, While The Full-Sized Den Large Enough To Serve As A Formal Dining Area Or Home Office Adds Versatile Living Space. The Super Spacious Kitchen Features A Custom-Designed Island, Sleek Cabinetry, And Modern Finishes, Ample Counter Space And Built-In Pantry Flowing Effortlessly Into The Open-Concept Living And Dining Areas. Step Out Onto The Oversized Balcony, Where You Can Relax Or Dine Al Fresco Against A Stunning City Backdrop. Residents Of X Condos Enjoy Access To An Array Of Amenities Including A Rooftop Pool, A Fantastic Gym, Concierge Service, A Library, Party Room And Visitors Parking All In A Super Prime Downtown Location Just Steps To The Subway, Yonge & Bloor, Yorkville, An Abundance Of Shops, Dining, Entertainment, Fitness Studios And More. Come See It Before It Gets Snatched Up! (id:57557)
2608 - 30 Inn On The Park Drive
Toronto, Ontario
Spacious & Immaculately Maintained 1 Year New Condo With Parking & Locker By Canada's Leading Builder TRIDEL In Desirable Banbury Don Mills Community. With 645 Sq. Ft. Of Functional Living Space & Soaring 9-Ft Ceilings, This Unit Is One Of The Largest 1-Bedroom Layouts In The Complex Featuring An Oversized Bedroom That Easily Accommodates A King-Size Bed Plus Additional Storage Room! The Upgraded Kitchen Showcases Sleek Quartz Countertops & A Modern Design, While The Open-Concept Layout & Floor To Ceiling Windows Provide Seamless Flow To The Private Walk-Out Balcony. In-Suite Laundry & High-Speed Internet (Included In Maintenance Fee) Adds To Everyday Convenience! Enjoy Luxury Amenities Of: 24-Hour Concierge, Fully Equipped Gym, Spa, Indoor & Outdoor Pools With Jacuzzi, Theatre, Party/Game Room, Pet Wash Station, Playground, Rooftop Deck/Garden, Visitor Parking, And More! Ideally Located With Easy Access To Highways, Public Transit, LRT, Parks & Shopping. This Is A Perfect Balance Of Comfort, Style, And Convenience In One Of Toronto's Most Prestigious Communities! (id:57557)
808 - 560 King Street W
Toronto, Ontario
**Amazing Location!** Situated in the heart of King St W, this boutique building rarely offers units like this one. It features stunning views and a custom design, including a one-bedroom plus den layout with an open concept design. Highlights include a 9-foot exposed concrete ceiling, a rain shower, ample closet space, and a kitchen island with a "waterfall table" design, complemented by two-tone cabinetry and stainless steel shelving. The building amenities include a rooftop infinity pool and sundeck, 24-hour concierge service, and a gym. Perfect for entertaining! Includes parking spot and a spacious locker. Just steps to trendy restaurants, chic cafes, boutique shops, and vibrant nightlife, with easy access to transit and the waterfront. You don't want to miss out on this!! (id:57557)
143 Falaise Place
Whitehorse, Yukon
Welcome to your Takhini retreat! Tucked away on a desirable cul-de-sac, this 4 bedroom, 2 bathroom family home is close to walking trails and backs onto a greenbelt! Step inside to find a bright, functional layout with recent upgrades that give peace of mind: a new roof, fascia, eavesthroughs, and triple-pane windows (2023), as well as an oil tank replaced in 2021. The main floor features stainless steel kitchen appliances, an open flow to the dining area and massive deck, perfect for outdoor entertaining. The fully fenced backyard offers privacy, while RV parking adds convenience for all your Yukon adventures. This property combines space, updates, and location--ideal for families or anyone looking to be a part of the desirable Takhini neighbourhood. This one won't last long, book your showing today! (id:57557)
7470 Thornton Hts
Sooke, British Columbia
Step into unparalleled luxury with this custom-built Oceanview executive residence in the coveted Silver Spray district of East Sooke. Revel in breathtaking sunsets and wildlife sightings from the comfort of your home. This 4/5-bedroom, 5-bathroom masterpiece boasts an open floor plan, expansive windows, multiple balconies, and decks, offering 180-degree panoramic ocean and mountain views perfect for whale watching. Meticulously crafted in 2019, the property features a $300,000 renovation managed by Fitchett Construction, including an opulent Urbana kitchen equipped with premium Thermador, Dacor, and Sub-Zero appliances such as a dual oven, gas cooktop, grill, Combi-oven, and more. The main level showcases new white oak floors, a stunning primary bedroom with an ensuite bathroom and walk-in closet, and vibrant living and dining spaces. The lower level is an entertainment paradise with a theater room, spacious family room, a second primary suite, two additional bedrooms, and a media room/bar that can transform into a full second kitchen. Ideal for multi-generational living, the floorplan accommodates elder parents up and a younger family downstairs. A legal Air B and B (with licence) would also be a breeze! Additional amenities include a double garage, exterior generator hook-up, maintenance-free siding, and an ICF poured concrete foundation enhancing energy efficiency. 400 amps of power would allow easy installation for a hot tub or EV hook-up, providing Serenity and convenience. Bordering the 3,600-acre East Sooke Regional Park, Naturalists enjoy hiking, boating, and kayaking just minutes away. Located a mere 45 minutes from downtown Victoria, this amazing oasis promises privacy, lifestyle, and a deep connection to nature. Your dream home awaits—embrace a life of luxury and natural beauty in this exquisite Oceanview residence! (id:57557)
3103, 393 Patterson Hill Sw
Calgary, Alberta
WELCOME HOME!!! Welcome to La Mesa in the SW community of Patterson. This well kept ground level condo offers 2 bedrooms, insuite laundry, and easy access to unit with no need for stairs or elevators. The bright kitchen features white cabinets and matching appliances, opening onto a good-sized living room with a cozy corner wood burning fireplace. A patio door leads to your covered outdoor space and greenspace, perfect for enjoying the outdoors or letting pets out. Inside, you’ll find a large in-suite laundry/storage room, a full 4 piece bathroom, and plenty of natural light. The building is well managed with a healthy reserve fund in place. Located close to shopping, Westside Recreation Centre, transit, LRT, this home is ideal for first-time buyers, downsizers, investors, young professionals, or anyone wanting quick access to downtown. Your new home is waiting! Don't miss out on your opportunity to own this stunner! (id:57557)
25 7238 18th Avenue
Burnaby, British Columbia
Cozy Townhouse in Edmonds Located in a quiet community, this charming townhouse is just a 10-minute walk to the SkyTrain station and close to shopping, dining, and parks. It features bright interiors with a cozy fireplace, a private fenced yard. Perfect for families or first-time buyers seeking a peaceful yet central home. Book your viewing today! Open house 30-Aug-2025 Sat 2~4 (id:57557)
1206 8811 Lansdowne Road
Richmond, British Columbia
THE CENTRE POINTE! Quiet and super convenient location next to Kwantlen University. With a living space close to 1400 sq. ft. this bright two bedroom + 2 full bath corner unit is not to be missed. Extra large dining and living room to entertain your friends and guests. Spacious master bedroom with his and hers closets. Second bedroom comes with a murphy bed. Unobstructed view of the airport and the center of Richmond. TWO huge balconies for fresh air and BBQ. Well maintained building with grand lobby and plenty of visitor parking stalls. Low maintenance fee. Steps away from Garden City Community Park, Lansdowne mall, restaurants, TnT supermarket, Walmart and skytrain station. TWO COVERED SIDE BY SIDE PARKING STALLS ON THE GROUND LEVEL plus one storage locker included. Priced to sell. (id:57557)

