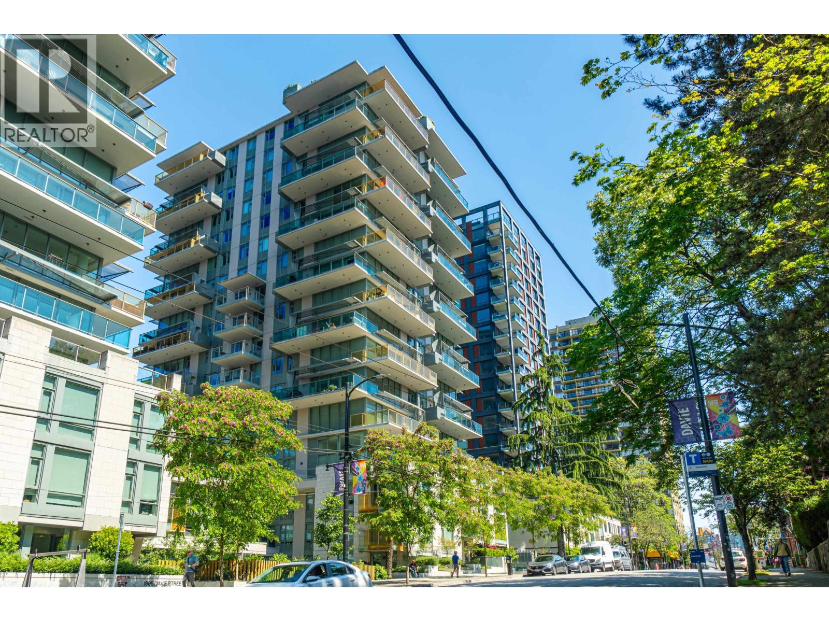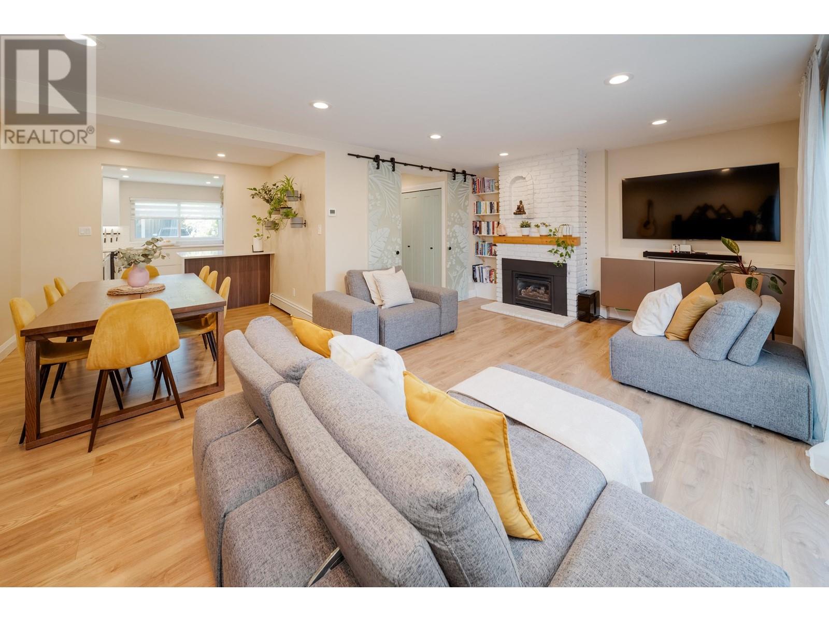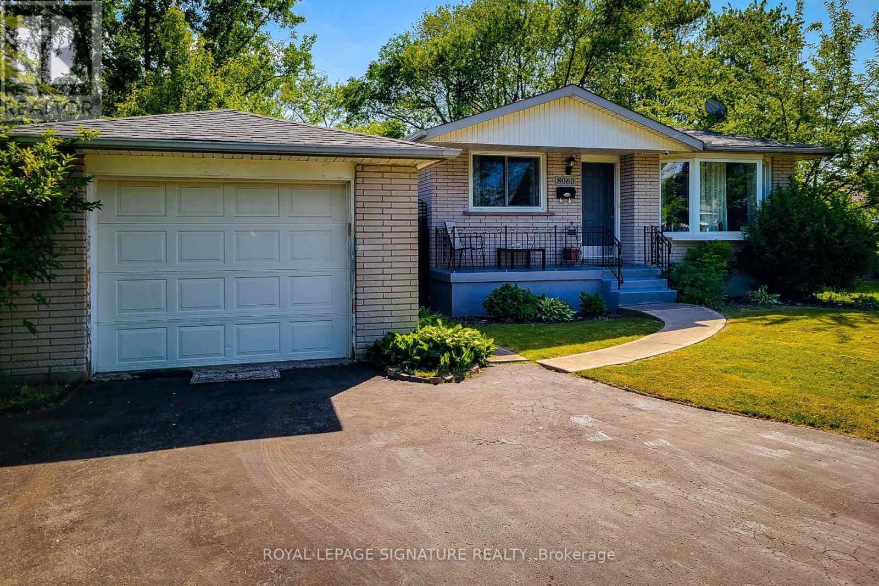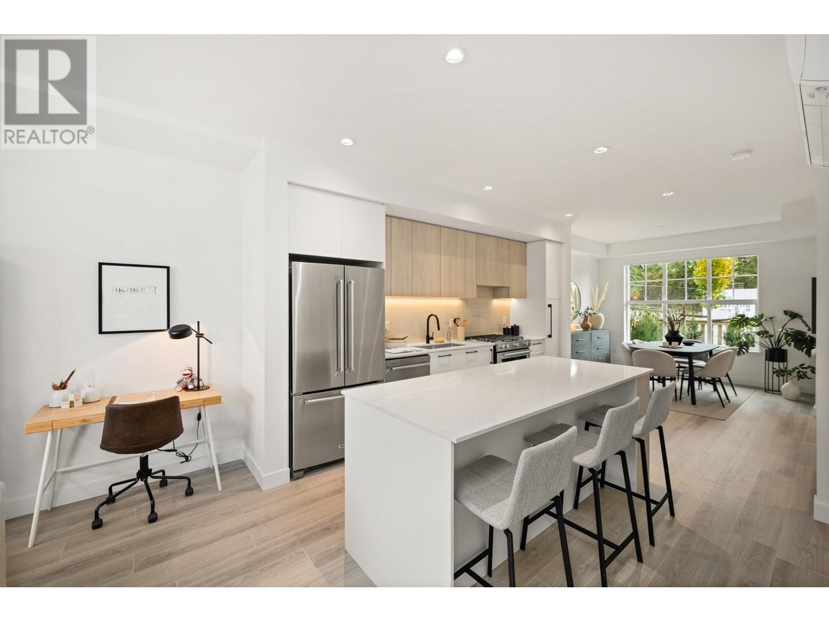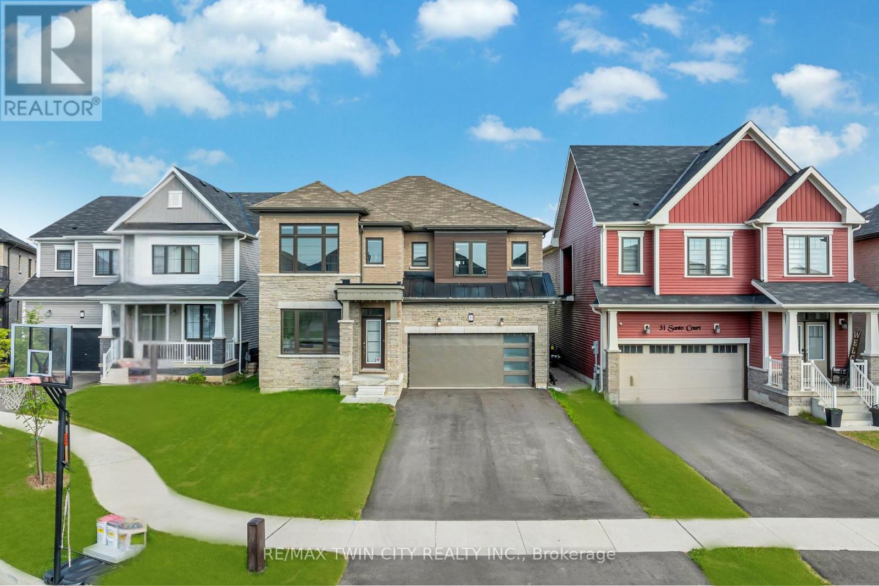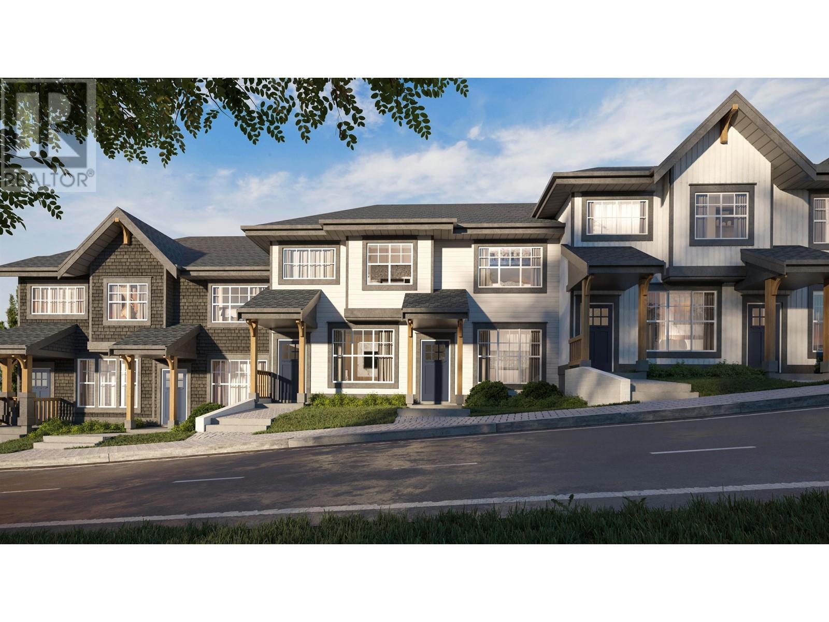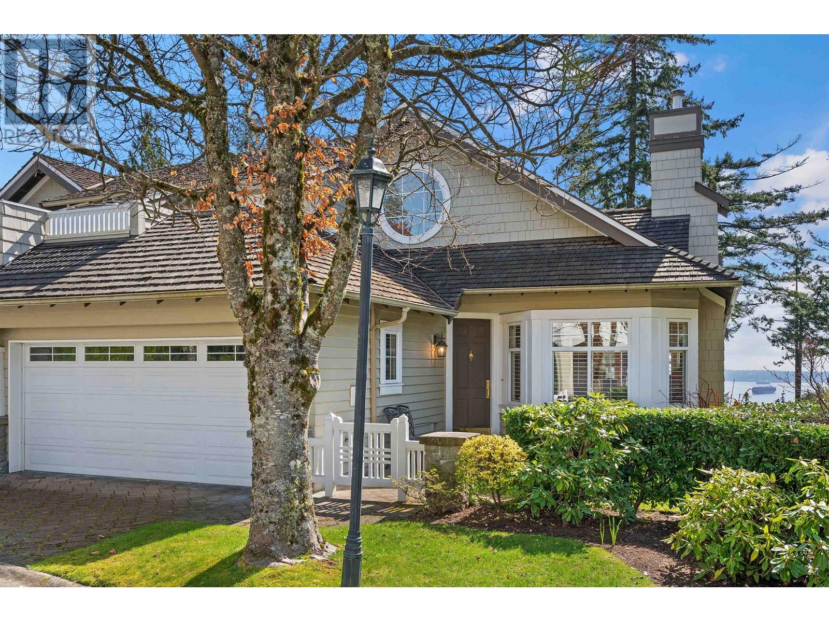905 1365 Davie Street
Vancouver, British Columbia
Rare find, now with a new price! Welcome to Mirabel by famed developer Marcon. This southwest corner home in the West Tower is one of few floorplans facing direct English Bay water views, and enjoy world-class fireworks from your spacious private balcony. With 2 beds, 2 baths, nearly 200 sqft outdoor space with gas hookup, and floor-to-ceiling windows. Features include wide plank hardwood, Upgraded remote controlled motorized roller shades, gourmet kitchen with Wolf cooktop & oven plus Sub-Zero fridge, and a luxurious ensuite with double vanity, soaker tub, and marble walk-in shower. Includes 1 large locker and 2 oversized side-by-side parking stalls for full-size SUVs. Steps to English Bay and Stanley Park, your chance to own in one of Vancouver´s most desirable area! (id:57557)
70 Evanscrest Road Nw
Calgary, Alberta
Open House Saturday July 26th 2-4pm! Welcome to this stunning 3-bedroom, 2.5-bath home, nestled on a quiet street with a sunny south-facing backyard! Featuring nearly 1,745 sq ft of beautifully designed living space and an unfinished basement ready for your creative touch, this home is bright, modern, and full of potential.The home features a charming front porch—perfect for sipping your morning coffee or evening tea while watching the kids play in the front yard.Step inside to a spacious open-concept layout with soaring 9-foot ceilings and large windows that flood the home with natural light. The inviting living room flows seamlessly into the generous dining area—perfect for hosting large gatherings. A handy built-in workspace is cleverly tucked beside the stairs, ideal for remote work or study.The heart of the home is the stunning kitchen, complete with a large island that seats three, granite countertops, classic subway tile backsplash, stainless steel appliances, and stylish cabinetry with a mantel detail. The private mudroom at the rear includes a discreetly placed powder room and opens onto a large deck—ideal for BBQs and soaking up the sun in your south backyard.With rear lane access, there's room for future RV/boat parking or an oversized double garage. Upstairs, the primary suite offers a walk-in closet and a bright 4-piece ensuite with a window. Two additional spacious bedrooms, a beautiful main bath, and convenient upstairs laundry complete the upper level.The basement is wide open, featuring a big south-facing window and endless potential for additional living space or a custom family entertainment area.Recent upgrades include a brand-new roof and siding, along with new soffits and downspouts for added peace of mind and curb appeal.! New dishwasher. Located in the sought-after community of Evanston, known for its family-friendly vibe, parks, playgrounds, schools, and easy access to Stoney Trail and Symons Valley Parkway, this turnkey home is truly move-in ready. Instant hot water tank is a bonus.Click the 3D tour link to explore—and get ready to fall in love. Welcome home! (id:57557)
102 - 20 John Street
Grimsby, Ontario
Located in the heart of downtown GRIMSBY! Fantastic "walkable" location with that charming small town feel. This spacious ground floor 2 bed + 1 bath corner suite is situated at the rear of a quaint low rise building. Quiet outdoor greenspace backing onto a wooded area directly off the patio doors, perfect spot to sit back and relax with your morning coffee. Enjoy the treed view from every window! Convenient in-suite laundry, plus plenty of closet and storage space. Updated kitchen with island, backsplash and stone countertops, vinyl plank flooring, california shutters throughout, split unit A/C. Rare Three owned parking spaces (#102)-one is a prime spot directly next to the front entrance, the other is a tandem spot located at the rear of the building. There is an outdoor gazebo and an indoor community space for residents to enjoy. CONDO FEE INCLUDES: Heat, hydro, water, cable tv, internet, exterior maintenance, building insurance and parking. Steps to local restaurants, boutique shops, groceries, hospital and quick QEW access. Just a short drive to the lake, Nelles public beach and amazing Niagara wineries. Extremely well maintained property in an awesome neighbourhood! Note: Pet-free building. Immediate possession available. (id:57557)
34 11551 Kingfisher Drive
Richmond, British Columbia
Absolutely stunning Scandinavian inspired comfort ! A unique remodel of a 3 bed, 3 bath townhome in prestigious Westwind offers the perfect blend of modern style and cozy comfort. Home Features a designer upgrade throughout, a reconfigured open-concept chef's kitchen flowing into the cozy and functional dining and family areas, and beautifully renovated spa like baths, including a rare 3 piece ensuite for the master bedroom, this home is a true standout. Bright, trendy, and move-in ready, it´s located in a quiet, family-friendly community just minutes to Steveston Village. Homes like this don´t come up often - this is your chance to own a Westwind gem! School: Westwind, Homma or Diefenbaker Elementary & McMath Secondary. Open House July 26 & 27 2:00 - 4:30 (id:57557)
8060 Beaverdams Road
Niagara Falls, Ontario
Check Out This Charming Gem In Beautiful Niagara Falls! Tastefully Upgraded Bungalow W/Close To 2,000 Sqft Of Total Living Space! This Gorgeous, Sun-Filled & All Brick Property Sits On A Massive, Premium & Fully Fenced 70 X 166 Ft Lot & Comes With Spacious Detached Garage, Above Ground Swimming Pool & A Large Gazebo, Just Perfect For Familys Enjoyment & relaxation! Absolutely A Stunning Home Featuring Large Welcoming Porch, 3+2 Bdrms & 2 Full Upgraded Baths, Beautiful Kitchen W/S. S. Appliances & Ceramic Tiles. Open-Concept Living/Dining Room W/Large Windows. Hardwood Floors & Light Fixtures On Main Level. Bright & Spacious 2 Bdrm Basement Apartment W/Separate Entrance, Large & Above-Grade Windows, Full Bath, Wet Bar, Vinyl Flooring, Pot Lights & Billiard Table! Great For Entertainment or Potential Rental Income! Ample Parking Spaces, Smart Doors Lock, Thermostat & Security Camera Systems. Window Curtains & Much More! Truly A Unique Property W/Lots Of Potentials!!! 10 Mins Away From Niagara Falls, Niagara Casino & Clifton Hill. Nearby Highways, Transit, Schools, Shopping Centres & Restaurants. (id:57557)
119 3421 Queenston Avenue
Coquitlam, British Columbia
Townhomes designed for families just like yours! Welcome home to Queenston - a boutique collection of 23 beautiful Craftsman-style homes. This spacious four-bedroom home boasts welcoming open concept floor plan, gourmet kitchen with large island, pantry, gas stove and KitchenAid appliance package and double car garage. Expansive patio/sundeck connect the interior with the exceptional mountain view and skyline. Visit us today to witness this beautiful home surrounded by parks and green space. Show Home opens Thursday through Sunday, noon to 5 pm. (id:57557)
955 John St
Thunder Bay, Ontario
Step inside this fully renovated 3-bedroom, 2-bathroom bungalow that blends comfort and potential. The main floor showcases a bright, modern kitchen, stylish flooring throughout, and an open layout perfect for everyday living. Downstairs, enjoy a fully finished rec room and sleek 4-piece bath — with a convenient side entrance offering excellent potential for a secondary suite. Outside, a fully fenced yard provides privacy and space for pets or kids to play. Need a workspace? A detached shed with its own power supply makes the perfect home office, studio, or hobby space.Situated in a central location with easy access to amenities, this home is move-in ready with room to grow. (id:57557)
143 Waterford Heights
Chestermere, Alberta
Welcome to this beautiful 2-storey detached home offering functional, family-friendly living space in the vibrant and growing community of Waterford, Chestermere. This north-facing home enjoys consistent natural light throughout the day, while the south-facing backyard is perfect for sunny afternoons, BBQs, and outdoor gatherings. Inside, you'll find a thoughtfully designed layout featuring 3 spacious bedrooms, 2.5 bathrooms, and a double detached garage. The main floor boasts an open-concept living and dining area, enhanced by large windows, and durable LVP flooring. The modern kitchen features quartz countertops, full-height cabinetry, stainless steel appliances, an island, and a generous pantry.Upstairs, the primary suite offers a peaceful retreat with a private ensuite, walk-in closet, and abundant natural light. Two additional bedrooms share a 4-piece bathroom, and the upstairs laundry room adds everyday convenience and separation between rooms. The unfinished basement provides a prime opportunity for future development—whether it’s a home gym, media room, or guest suite.Outside, enjoy a well-maintained backyard with a deck ideal for relaxing in the summer evenings. Directly in front of the home, a scenic walking path and serene pond invites peaceful strolls and connection with nature. Located just one block from upcoming commercial developments, and only minutes from Chestermere Lake along with East Hill Shopping Centre (Walmart, Costco, Cineplex), this home offers the perfect balance of modern living, natural beauty, and investment potential. (id:57557)
35 Santo Court
Woolwich, Ontario
Welcome to 35 Santo Court, Breslau. Luxury Living on a Ravine Lot Over 3,000 Sq Ft of Elegant Space! Located in one of Breslaus most desirable & family-friendly neighborhoods, this stunning Home, Built in 2023 offers a luxury, spacious design & serene natural surroundings. Top Reasons to Fall in Love with This Home.1) Impressive Curb Appeal & Parking: Situated on a quiet court, this home features 6 parking spaces (4 in driveway, 2 in garage). 2) Stylish Interior: Step inside to experience 9 ft ceilings, engineered hardwood flooring & pot lights throughout the main level. The separate living & family rooms provide versatile space for both relaxing & entertaining. 3) Sun-Filled Family Room: A true showstopper, the family room is flooded with natural light from a wall of windows, offering beautiful views of the backyard & green space beyond. 4) Chef-Inspired Kitchenn features SS Appliances, gas stove, under-cabinet lighting, ample cabinetry & a massive island perfect for casual dining or meal prep. 5) Dedicated Dining & Breakfast Areas: Enjoy the convenience of a bright breakfast area for everyday meals & a separate formal dining rooms. 6) Dreamy Upper Level boasts 4 generously sized bedrooms, each with its own walk-in closet. Enjoy the luxury of 2 primary suites with private ensuites, plus a Jack-and-Jill bathroom connecting the other 2 bedrooms. 7) Upper level Laundry with its own closet adds everyday ease.8) Endless Possibilities in the Basement, offering additional potential living space, complete with a rough-in for a future bathroom. 8)Premium Ravine Lot: Enjoy the privacy of a fully fenced, pool-sized backyard with no rear neighbors & breathtaking views of trails & greenery. 9) Prime Location: Close to Top Rated Schools, planned Breslau GO Station, Minutes to Kitchener, Waterloo & Guelph, Quick access to shopping, dining & entertainment while enjoying peaceful suburban living. Dont Miss This Rare Opportunity, Schedule your private showing today! (id:57557)
120 3421 Queenston Avenue
Coquitlam, British Columbia
Townhomes designed for families just like yours! Welcome home to Queenston - a boutique collection of 23 beautiful Craftsman-style homes. This brand new spacious three-bedroom homes boasts welcoming open concept floor plan, gourmet kitchen with large island and pantry, gas stove and KitchenAid appliance package. Expansive patio/sundeck connect the interior with the exceptional mountain view and skyline. Visit us today to witness this beautiful home surrounded by parks and green space. Show Home open Thursday through Sunday, noon to 5 pm. (id:57557)
2301 5380 Oben Street
Vancouver, British Columbia
Opportunity to own a rare piece of real estate with sweeping views of the entire Burnaby North skyline. Soar above it all on the 23rd floor of Urba by Bosa. This bright home features stunning panoramic views of the city skyline & mountains from a spacious covered balcony-perfect for morning coffee or sunset wine. The open layout offers floor-to-ceiling windows, rich engineered hardwood floors & a sleek gallery-style kitchen with ample storage. The large bedroom fits a King sized bed and has a full closet. Enjoy in-suite laundry, private EV parking spot, large storage locker & access to a gym, clubhouse + garden. Steps to Joyce Skytrain, Central Park, Safeway, shops, dining & more. Rentals and Pets OK. Just 15 mins to downtown. A must-see for first-time buyers or smart investors ready to claim a piece of this vibrant, growing neighbourhood. (id:57557)
4 5110 Alderfeild Place
West Vancouver, British Columbia
Front Row living in the highly desirable EDENSHAW. Townhouse 4 sits out further on the bluff than any other home in the complex, assuring uninterrupted views as far east as Mnt. Baker & west to Lighthouse park & beyond. Just under 2,600 square ft , with the option to have the primary bedroom on the main floor if required down the road. This original owner was able to direct alterations to the original floorplan that were not made in any of the other homes. Having a peaceful sitting room with gas fireplace off the main bedroom upstairs is just one example. 19ft ceilings as you enter speak to the style & elegance of this townhome. You could do something quite special here, allowing you to take an easy next step from the family home still giving you the space & views to enjoy life to the max! (id:57557)

