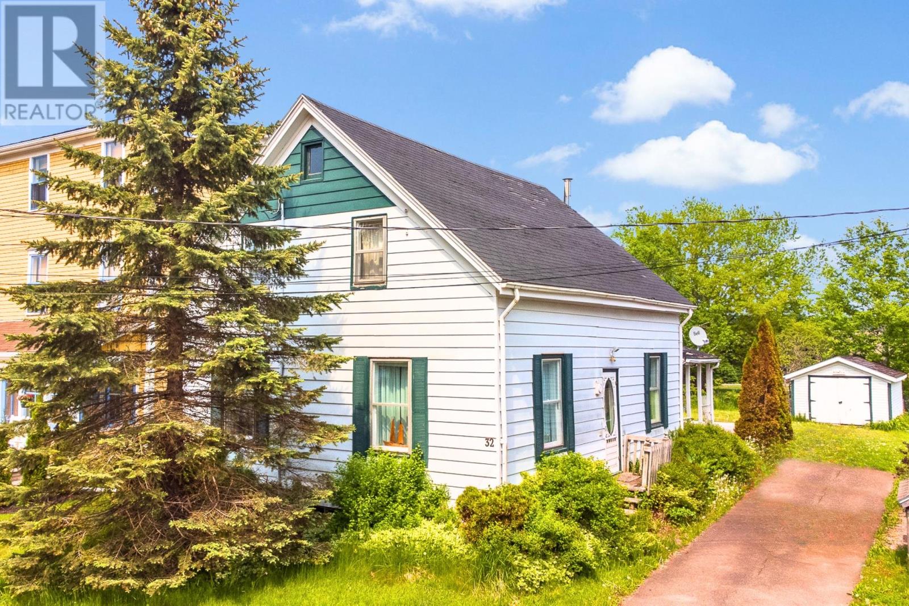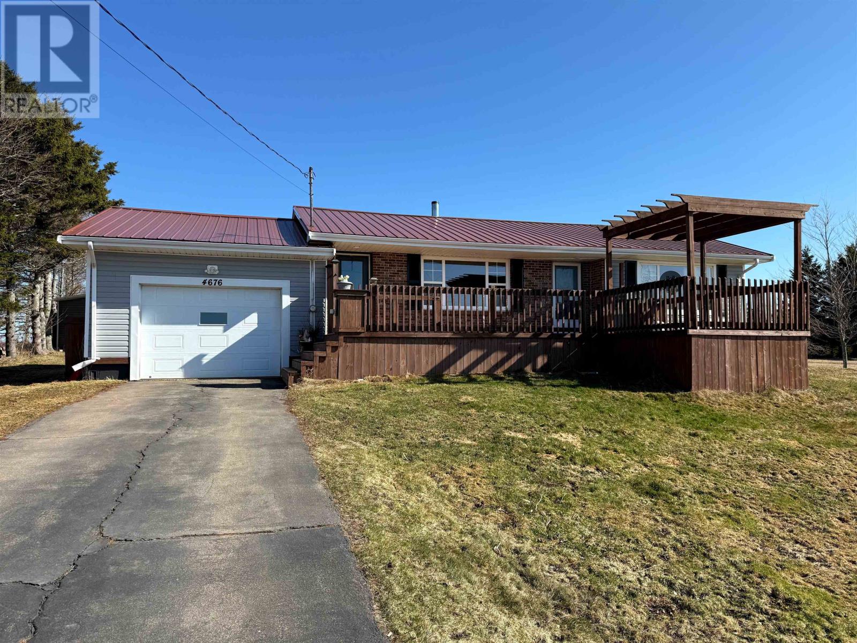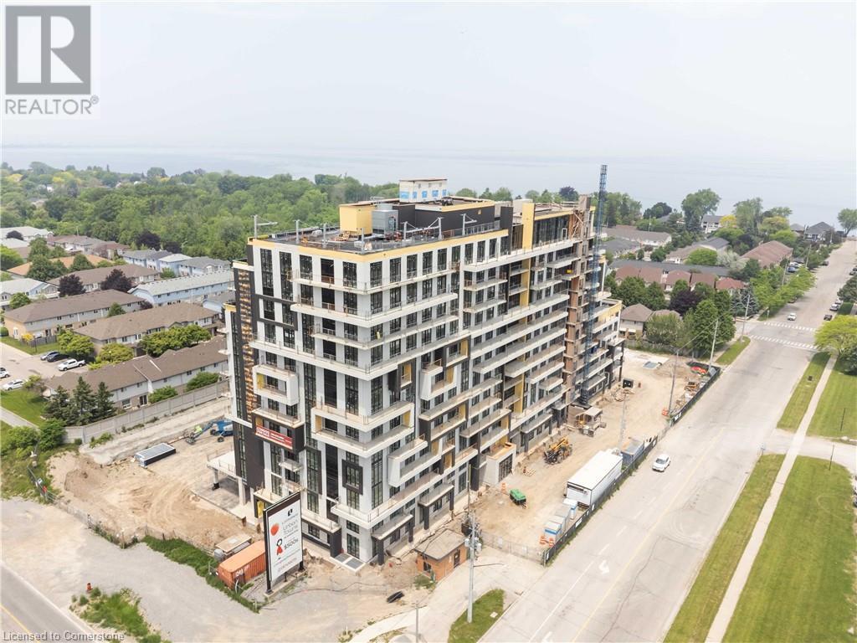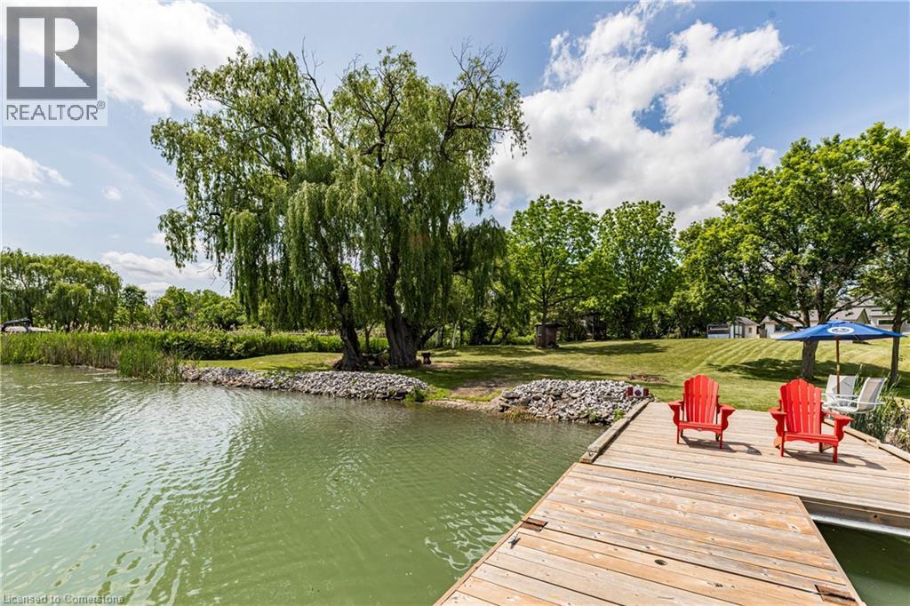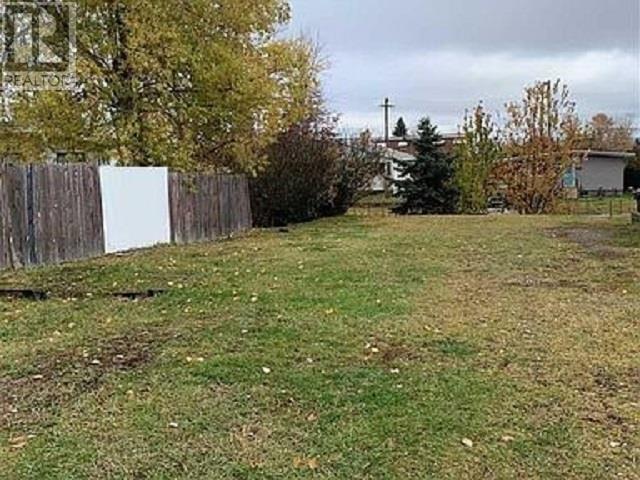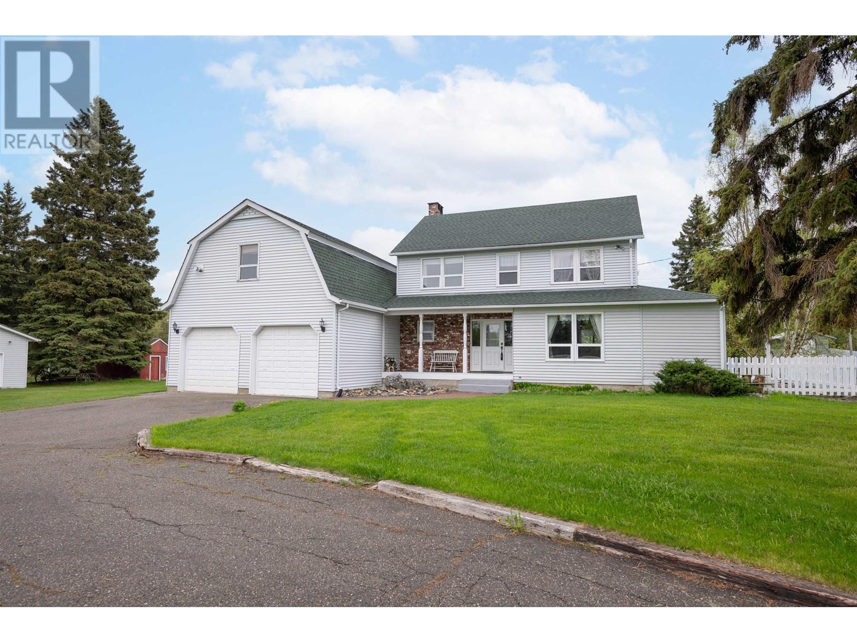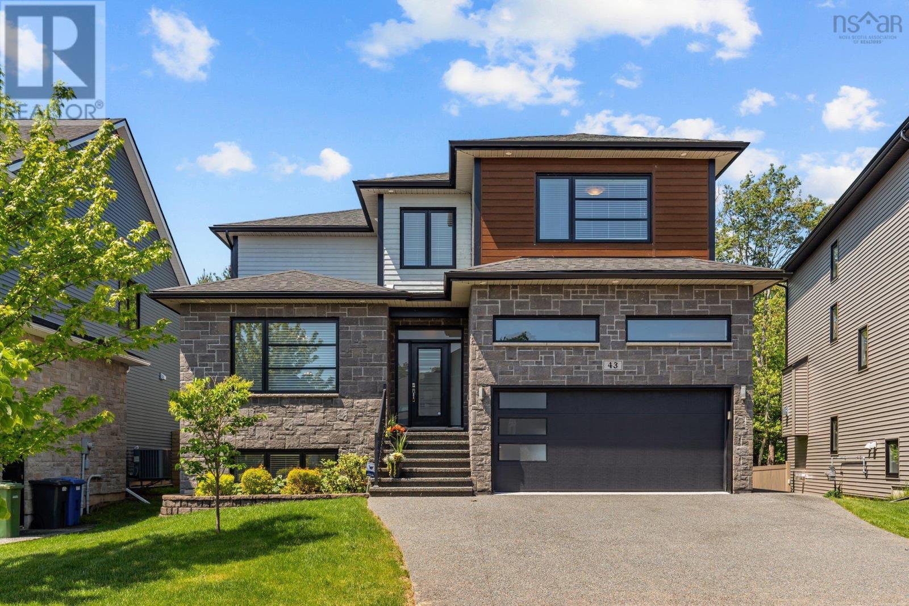#51 9151 Shaw Wy Sw
Edmonton, Alberta
Welcome to this beautifully maintained dual primary suite townhome in the highly sought-after community of Summerside! The main floor boasts high ceilings, modern cabinetry, and sleek stainless steel appliances. The kitchen offers ample counter space, a raised breakfast bar, stylish backsplash, and flows effortlessly into the dining and living areas. A convenient 2-piece bathroom completes this level. Upstairs, you’ll find two generously sized primary bedrooms, each with its own walk-in closet and private ensuite bathroom—perfect for roommates, guests, or a home office setup. The lower level includes in-suite laundry, a utility room, additional storage space, and access to the double attached garage, which also features an EV charger. As a resident of Summerside, you’ll enjoy exclusive lake access, including a beach, boating, fishing, tennis courts, parks, swimming, and more! Conveniently located near top-rated schools, shopping, dining, and entertainment, this home has everything you need. (id:57557)
124 Denoon Street
Pictou, Nova Scotia
This beautiful 2-storey home is located in the charming town of Pictou and is ready for a new family! This property offers a blend of character and comfort featuring hardwood floors, recently updated electrical, original stained glass windows, and bright, spacious rooms. Conveniently located near local amenities, parks, and Pictou's waterfront. This home is perfect for enjoying a peaceful, small-town lifestyle with modern comforts. Don't miss this gem, it truly Feels Like Home. (id:57557)
8, 262065 Twp Rd 422
Rural Ponoka County, Alberta
The country is calling! 6.55 acre parcel is nestled in the trees with plenty of space for hobby farm dreams on paved roads all the way to your front gate. Meadow and forest, hills and open areas, this property really does have it all including a fenced perimeter. Developed to easily accommodate animals with a corral, hay shelter, pole shed and enclosed storage, stock waterer plus a fully enclosed catio with access in & out via the lower level. A wonderful bungalow and garage with workshop is sure to keep the people happy too. The bungalow has been upgraded with triple pane windows throughout, a new south facing 4 season sunroom with fireplace offers year round comfort. With 3 bedrooms up and one down & 2.5 bathrooms, there's plenty of room for a growing family or guests. Main floor laundry and large mudroom further add convenience & functionality. This home offers 2 wood stoves and one gas fireplace. Fully finished basement with gorgeous tile floor has an addition work/hobby area as well as cold storage. The double detached garage with large workshop has in-floor heating, is wired for RV plug in as well 220v wiring in the workshop. This quiet location offers amazing quick access to both Ponoka and Lacombe. (id:57557)
32 Main Street
Victoria, Prince Edward Island
Welcome to 32 Main Street, nestled in the picturesque seaside village of Victoria-By-The-Sea, one of the most beloved communities in PEI. This character-filled home offers 4 bedrooms, two spacious living rooms, and is being sold turn-key with all furniture, decor, appliances and household items included. Set on a manageable 0.13-acre lot, the property is ideal as a seasonal getaway or, with some updates, a comfortable year-round residence. Enjoy the charm and walkability of the village, just steps from artisan shops, theatre, waterfront dining, the beach and scenic views of the Northumberland Strait. Whether you're seeking a summer escape or a permanent place to call home in a vibrant, coastal community, 32 Main Street is full of opportunity. Note: This home is being sold "as is, where is". (id:57557)
33 Douses Road
Lower Montague, Prince Edward Island
Welcome to this cosy gem, nestled on the outskirts of the Town Of Montague. This 3 + 1 bedroom, 2 bath home has been newly renovated and offers a unique layout for many different needs. Whether you are a single person, couple or a family, this home has it all! The main floor features a convenient mudroom/laundry, a separate dining room and a bright airy kitchen. A full bath, sitting room, living room and a fantastic Flex room finish off the main level. Perhaps you need another bedroom, den or you work from home and need an office/client space. This Flex room offers so much potential with its exterior access and separate entrance. Upstairs you will find a spacious landing/reading nook, 1/2 bath and 3 well sized bedrooms. Many updates from professionals include new windows, roof shingles on barn, 4 year old roof on house, wiring, plumbing, flooring, heat pumps, convect air heaters, generator and more! By looking at the roof line, aesthetically you will notice where the addition is, however owner assures the roof is great! Recently, a professional installed a completely new support system including joists and beams. So this house will not move! This home is now on municipal water and sewer and has a feel of the country, while being walking distance to many amenities including the Wellness Centre, gym, pool, playground, library, Highschool and much more. Enjoy all that Montague has to offer! All Measurements are approximate and should be verified by Purchaser if necessary. (id:57557)
4676 Route 19
Nine Mile Creek, Prince Edward Island
Are you ready to have your very own breathtaking Ocean View?? Welcome to 4676 Rte 19, the home with a million dollar view that?s awaiting a new family or empty nesters! Immediately as you pull up to the home up the long paved driveway, you notice the large deck, from which you get a full unobstructed panoramic water view of the Northumberland Strait, with St Peters Island adding to the scenery in the center of it all. I promise, the pictures do not do this view justice! Step inside the home and the first thing you?ll see is the brand new renovated and expanded kitchen! New cabinets, backsplash, quartz countertops, and all new appliances are just a few things to give you a taste of what this new kitchen has to offer, no pun intended. Off the kitchen is an updated open concept dining and living area with large windows that always make sure to stop you in your tracks as you admire that view! From the living room you can make your way to the two bedrooms and full bath that would complete one-level living if that is what you wish to do. Make your way downstairs and you will see the partially finished basement that awaits your final touches! Already framed, wired, drywalled, with an up and running half bath; it?s not far from the technical addition of one OR two more bedrooms! Also has a rec room or living area, a lounge area around the wood stove, and a storage area as well. Attached to the home is a single car heated garage, and in the backyard you have a detached garage style shed, along with a modern garden shed. All on a 0.57 acre lot leaving plenty of room for growth and outdoor fun! Right next to Glen Afton Golf Course, also 10min from Cornwall and 15min from Charlottetown! This home and its stunning view must be seen in person! (id:57557)
5436 53 Avenue
Lacombe, Alberta
Welcome to this spacious and well-maintained 4-bedroom, 2-bathroom home, perfectly located in the highly desirable historic downtown Lacombe area with many shops,cafes, restaurants to enjoy. Situated within steps and conveniently located to the Lacombe Memorial Centre/library, Gary Moe Sportsplex (swimming pool , arena , curling rink), Ecole elementary school, Father Lacombe Catholic School, Lacombe Composite and Lacombe Christian School. This thoughtfully designed 4-level split offers ample space for the whole family, featuring a cozy country kitchen with all appliances included, a generous sized dining room with patio doors leading out to the back deck. You will enjoy the front living room area to sit and relax after a long work day. There is a dedicated laundry area with a convenient stackable washer and dryer and bathroom on the 3rd level. Enjoy peace of mind with all new windows throughout the home, enhancing both energy efficiency and natural light. Outside, you'll love the private oversized backyard—perfect for families, entertaining, or just relaxing. There is lots of room to have a garden spot for all your gardening needs, including having a greenhouse for early spring planting. There is RV parking, and a 32' x 26' detached garage with easy access from the back lane, and plenty of room to enjoy the outdoors whatever the season. Definitely a home that would be a perfect fit for your growing family to enjoy for years to come. (id:57557)
461 Green Road Unit# 523
Stoney Creek, Ontario
CURRENTLY UNDER CONSTRUCTION by De Santis Homes! Be the first to live in this bright and spacious 5th floor corner suite with South/East exposure available for occupancy this fall. This thoughtfully designed suite features an open concept layout with the primary bedroom complete with a 3 pc ensuite and walk in closet, large second bedroom perfect for guests or home office , in-suite laundry, owned underground parking space and locker for additional storage. Muse condos also features top tier amenities including rooftop terrace, media lounge, art studio, chefs kitchen and dining, community garden and more! (id:57557)
123 Canby Street
Thorold, Ontario
HUGE INVESTMENT OPPORTUNITY for home builders, families, and investors in sought-after Port Robinson, Thorold! Just under 1.6-acres, this stunning gently sloping waterfront property along the scenic Welland River features 216.39 feet of useable shoreline with a private dock and boat launch. The 1,394 sq ft, 3-bedroom plus den home—originally a relocated and renovated church—offers incredible potential to renovate, add-on, rebuild and with the potential to sever. The basement is unfinished but fully framed with electrical and plumbing already in place, setting the stage for added living space for in-law/rental opportunity. The riverfront lifestyle offers year-round recreation with nearly 135 kilometers of navigable waterways ideal for boating, fishing, swimming, and more— just minutes boating to Chippawa Village, the Niagara Boat Club, and U.S. border access. The property also includes a secondary parking area, detached workshop/garage, tool sheds, and a charming two-level tree fort for the children to enjoy. Whether you're a growing family looking for a unique waterfront homestead or a developer searching for your next big project, this is truly one of the finest parcels in Port Robinson—peaceful, private, and packed with potential. (id:57557)
599 Gillett Street
Prince George, British Columbia
Excellent building lot (RT1: Two Unit Residential) in the desired city central location. 3,960 sq ft (BC assessment website), with lane access. Close to downtown, hospital, shopping and restaurants. Great opportunity to hold and/or build your dream home. (id:57557)
14295 Chief Lake Road
Prince George, British Columbia
Discover the perfect balance of tranquility and functionality on this sprawling 78-acre estate. Half of the property is productive pasture fenced and cross fenced while the other half is mixed forest threaded with scenic trails—ideal for hiking, biking, or riding all while backing onto crown land. At the heart of it all sits a stunning 3,700 sq ft, two story country home that effortlessly blends rustic charm with modern comforts. With five spacious bedrooms, plus unique features like a suite above the garage, and a sun-filled solarium, this home is designed for both relaxation and inspiration. The property is well-equipped for a variety of uses, featuring a four-stall horse barn, an expansive 7,000 sq ft pole barn, and a heated workshop—perfect for hobbyists or entrepreneurs. (id:57557)
43 Crownridge Drive
Bedford, Nova Scotia
Nestled in the prestigious parks of West Bedford this exceptional home is situated on a private cul-de-sac and boasts a south facing backyard that opens directly on to a lush forested greenbelt with a natural stream and scenic walking and running trails. Enjoy the peace and privacy of a family friendly street, the highly sought after Crown Ridge Drive. This expansive home offers over 4100 ft² of refined living space, including five generously sized bedrooms and 3 1/2 bathrooms, a fully finished walkout basement and a double built in garage.The thoughtful layout is complemented by oversized windows, abundant storage and high end finishes throughout. Hunter Douglas blinds, fully ducted heating and cooling, air exchanger, a radon control system, natural gas stove, range, dryer, and water heater. The natural gas also conveniently heats the salt water pool. You also find tucked beneath your weather projected upper deck your seven seater arctic spa hot tub. The fully fenced and landscaped yard offers direct greenbelt access through gates, perfect for active families and nature lovers. Whether you are preparing a meal in your chef's kitchen, relaxing in your spa like en-suite retreat, prepping for a night out in your walk in ensuite closet or enjoying a night in in your basement complete with built-in bar, projector, pool table and direct access to the backyard, you'll be sure to find ways to take in all the pleasures of 43 Crownridge Dr. This one of a kind property is also within walking distance to Bedford's newest school offering both luxury and convenience for families alike. Don't miss your chance to live on the greenbelt side of one of the most coveted cul-de-sacs in West Bedford! (id:57557)




