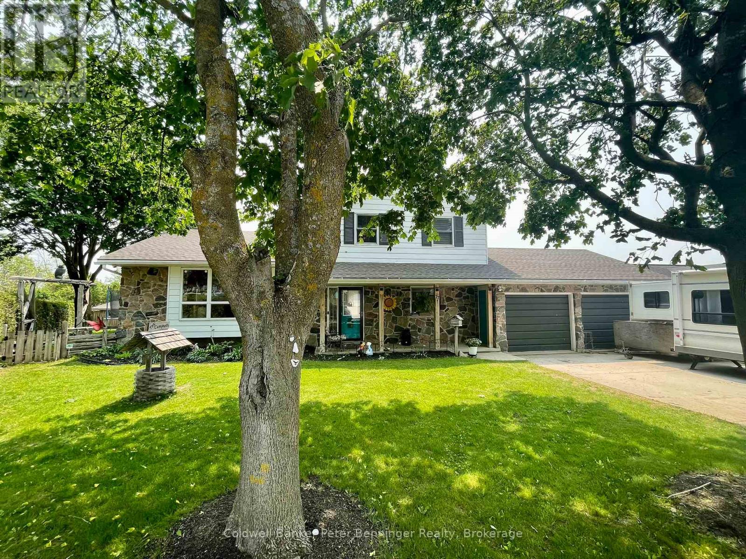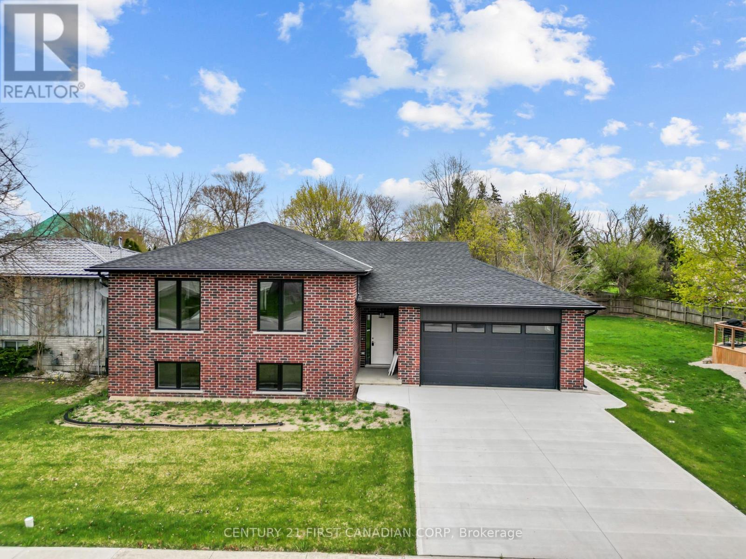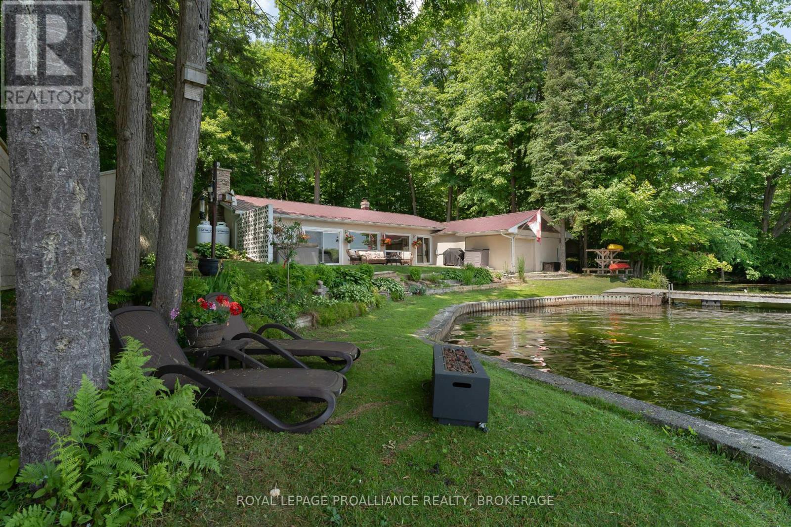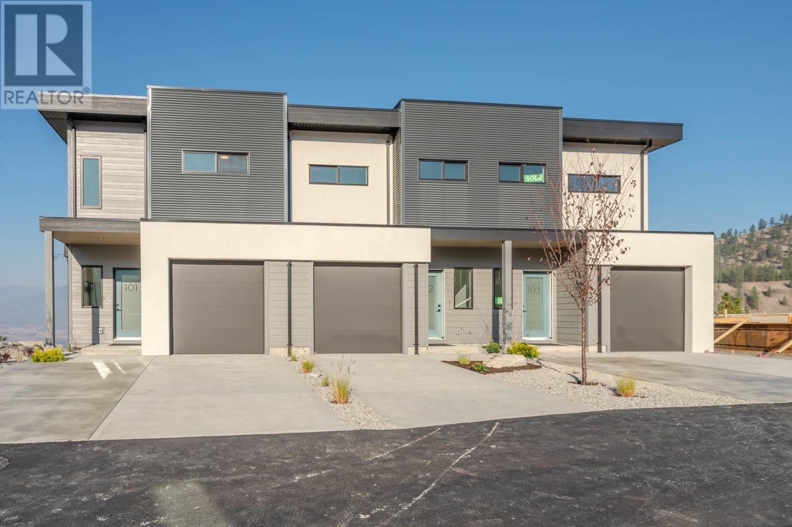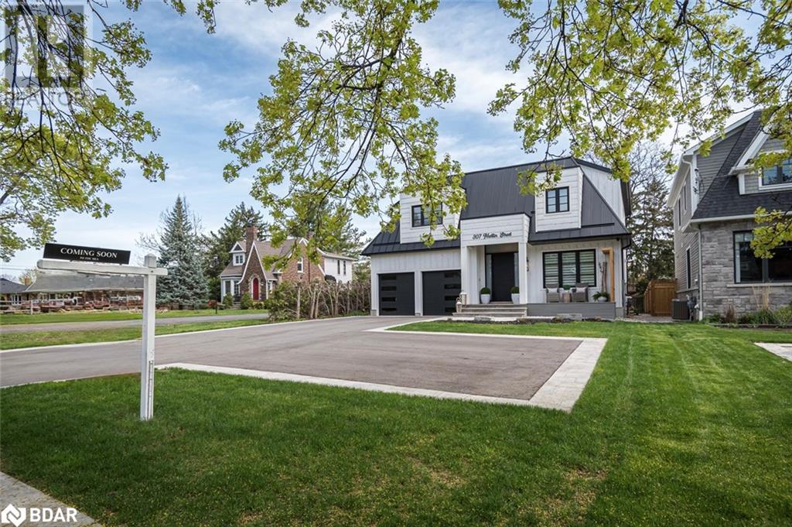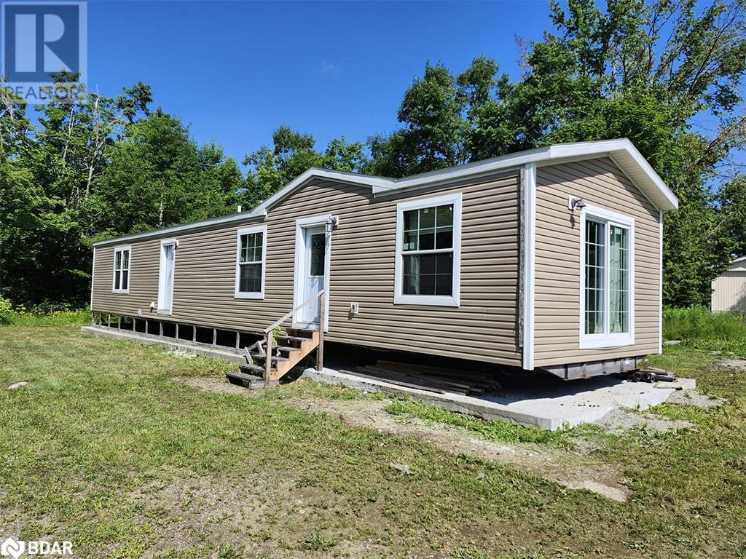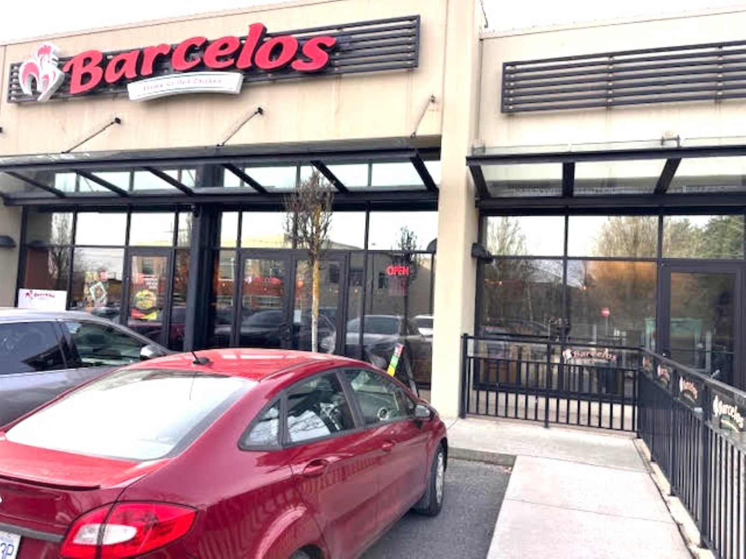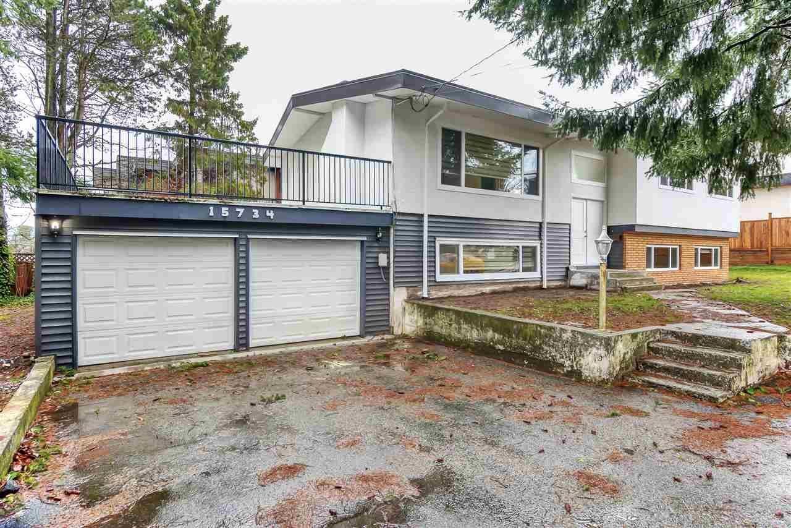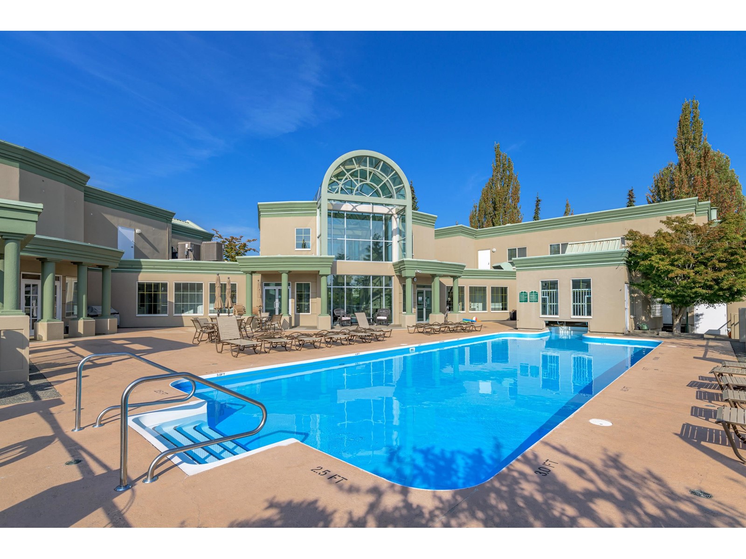77 2nd Street Crescent
Hanover, Ontario
This home is located in one of Hanover's prestigious neighbourhoods. It gives you the convenience of in town living with stunning views of the countryside from your backyard. Sit on your deck and enjoy the sunrises and sunsets. Approximately 3000 sq. ft. of finished living space in this 5 level side split home. There are 4 bedrooms, 3 bathrooms, spacious living room, family room, finished rec. room, office space, craft room with large utility room and mega storage space. This double concrete drive leads to the attached 21' X 42' car garage which could easily hold 4 cars, or would make a great combined car garage/work shop. This property is well worth booking a viewing on! It's suited for a growing family, or for someone looking for space and privacy with stunning views to enjoy all year long. (id:57557)
134 King Street
Lambton Shores, Ontario
COMPLETED NEWLY BUILT RAISED RANCH IN THEDFORD, WITH DOUBLE CAR GARAGE AND CONCRETE DRIVEWAY. THE DOUBLE CAR GARAGE IS ALSO COMPLETED INSULATED. THIS 1504 SF. RAISED RANCH PLUS AN ADDITIONAL 1300 SF IN THE LOWER LEVEL HAS 3+2 BEDROOMS; 2.5 BATHS; AND 2 ELECTRIC LINEAR FIREPLACES, (MAIN AND LOWER FLOORS). MAIN FLOOR IS ENTIRELY ENGINEERED HARDWOOD FLOORS, KITCHEN BOASTS QUARTZ COUNTERTOPS WITH ISLAND. THE LOWER LEVEL HAS AN IMPRESSIVE 9FT 3 INCH CEILING HEIGHT, WITH LARGE BASEMENT WINDOW TO LET IN THE SUNLIGHT. LUXURY VINYL LAMINATE FLOORING IN BASEMENT. THIS HOME IS SITUATED ON A LARGE LOT, ENJOY YOUR EVENINGS IN THE REAR COVERED DECK. TOO MANY EXTRAS TO LIST , DON'T WAIT TO BOOK YOUR OWN PRIVATE SHOWING TODAY. (id:57557)
236 Cooke-Armstrong Road
Quinte West, Ontario
Tucked away beyond a charming swing bridge, this all stone bungalow is a rare gem within an estate subdivision along the Trent river. The stone exterior is regal, timeless and energy efficient. This house was built with craftsmanship, care and pride. The mature trees on the 1.34 acre property and surrounding area ensure a private sanctuary. With 2 bedrooms up and two bedrooms down, two full bathrooms, and a wet bar in the large lower level family room, there is plenty of space for everyone, as well as in-law suite potential! The large kitchen features a central island with granite countertops and ceramic tile backsplash throughout. The laundry is located on the main floor. The primary bedroom includes a walk-in closet, and entry to the main floor bath featuring double sinks and a jet tub. The finished lower level includes 2 bedrooms, a 3 piece bathroom, office and family room, and is made cozy with in-floor heating. Enjoy a coffee on the covered front porch while the hummingbirds flit by and the boats motor past on the river, or lounge on the large back deck (14x20) featuring a screened in porch. There is an inground sprinkler system installed. There is a walk-up entry to the large double car garage (25.6 x 25). AC unit is 2 years old. The roof was new in 2016.Located within Hastings County's lake country and minutes to the charming Frankford village amenities with groceries, restaurants and an LCBO, the area also has a boat launch nearby, golf, hiking trails, conservation areas, and Batawa ski hill is only 15 minutes drive. (id:57557)
4268 Melody Lodge Lane
Frontenac, Ontario
Welcome to this lovely open concept bi-level bungalow nestled along the shores of Cranberry Lake, offering nearly 100 feet of pristine waterfront and surrounded by mature trees that ensure ultimate privacy. Ideally positioned, the property provides seamless access to Dog Lake to the west and the highly sought after Rideau Canal System to the east - connecting you to Ottawa, the St. Lawrence River and Lake Ontario. Whether you are an avid boater or simply enjoy peaceful days at home, you'll love fishing, swimming, kayaking or unwinding lakeside with a good book. Built in 1970 this slab on grade home features a stucco and brick veneer exterior with metal roof. Kitchen, dining area and living room have been opened up and renovated in the last 3 years to offer an updated kitchen with a wood fireplace, quality vinyl plank flooring and exceptional panoramic south facing lake views. The huge principal bedroom has great closet space and access to the 6 piece cheater ensuite and its heated floors. The second bedroom offers hardwood flooring, and a large walk-in closet. The third bedroom is off the kitchen and houses the laundry area. From the kitchen a back door provides access to the garage, storage area and waterfront. Enjoy waterfront living with a short 35 minute commute to Kingston. (id:57557)
37 Berry Street
Chatham, Ontario
Welcome to this well-maintained 1.5 storey home in Chatham’s desirable southwest end, offering great curb appeal and excellent potential for first-time buyers or investors. This inviting home features 3 bedrooms, 1 bathroom, and a detached single-car garage. Recent updates include a furnace and roof replacement in 2017, air conditioning installed in 2019—ideal for those hot summer days—and upgraded windows for improved energy efficiency. Conveniently located just minutes from Sobeys, schools, shopping, and parks, this property combines practicality with a friendly neighbourhood atmosphere. Don’t miss the opportunity to own a solid home in a prime community. (id:57557)
158 Deer Place Unit# 107
Penticton, British Columbia
Introducing Edgeview at the Ridge, a boutique townhome development featuring an exclusive collection of 14 thoughtfully designed homes. Each residence offers over 2,200 SF of well-crafted living space, built with high-quality construction by a trusted local build and design company. This unique community is enhanced by unobstructed views, direct access to walking paths, and a private pocket park. Designed for comfort and versatility, these homes feature 4 bedrooms, 4 bathrooms, a flexible family room, a single-car garage, and two additional parking spaces. Insulated concrete walls between units provide superior soundproofing and privacy, delivering the feel of a single-family home with the convenience of a townhome. The main floor showcases a beautifully designed kitchen with quartz countertops, a spacious dining area, and access to one of two private, covered decks. Upstairs, 3 bedrooms include a primary suite with a large walk-in closet and a well-appointed 4-pc ensuite. A conveniently located laundry room completes this level. The daylight basement adds extra versatility with a bedroom, family room, ample storage, and exterior access to the second covered deck. Building 1 is sold and occupied, while 4 homes in Building 2 are under construction and expected to be move-in ready by August 2025. Prices do not include GST. Photos are from the previous show home and reflect the standard of construction and finishes. (id:57557)
307 Martin Street
Milton, Ontario
A rare blend of luxury, craftsmanship, and thoughtful design, this custom-built home sits on an extra-deep 185-foot lot in the heart of Old Milton. Just steps to charming local restaurants, boutique shops, schools, and parks, it offers both elegance and convenience. Inside, 19-foot ceilings with exposed wood beams create a dramatic first impression. Oversized patio doors lead to a private, peaceful backyard, complete with a composite deck, stunning stone fireplace, and a powered outbuilding ready to become a pool house, studio, or inspiring work-from-home space.The custom kitchen is an entertainer’s dream, featuring a walk-in pantry and seamless flow into the open-concept living space. The main floor also includes a serene primary suite and a front office with a closet that easily converts into a fifth bedroom.Upstairs, a second primary suite and spacious bedrooms all feature large closets with built-in organizers. Heated floors in every bathroom and laundry room bring elevated comfort. The walk-out basement adds a rec room, wet bar, 3-piece bath, cold cellar, and ample storage.This is more than a home — it’s the lifestyle you’ve been waiting for. (id:57557)
45 Tower Road Unit# 4
Mactier, Ontario
Welcome to 45 Tower Road, Lot 4 – a beautifully crafted modular home built in 2022, offering a perfect blend of comfort, style, and convenience. This bright and modern residence features an open-concept layout, thoughtfully designed to maximize space and natural light. Step inside to discover stylish finishes, new appliances, and a sleek, contemporary aesthetic that feels both fresh and inviting. The spacious primary bedroom boasts a private ensuite and generous walk-in closet, creating the perfect personal retreat. Ideally situated just minutes from Highway 400 and the serene shores of Stewart Lake, this home offers the best of both accessibility and natural beauty. Whether you're a first-time homebuyer or looking to retire in peaceful surroundings, this low-maintenance gem offers the ideal lifestyle. Don’t miss this opportunity to own a turn-key home in a welcoming community! (id:57557)
206b Palace Street
Whitby, Ontario
Beautiful 2 bedroom sidesplit in the heart of downtown Whitby! Private driveway with parking for 4. No sidewalk to worry about! Updated and move in ready. Family room with fireplace and beautiful mantle. Fully equipped kitchen with new fridge & kitchen cabinets (will be installed), stove, over the range microwave, dishwasher, backsplash & centre island. Finished basement with 2 spacious bedrooms & above grade windows. Conveniently located close to highway 401, Whitby GO & transit, Whitby public library, shops, parks, schools & more! (id:57557)
112 - 114 12499 88 Avenue
Surrey, British Columbia
Beautifully set up, 3,006SF full service dine-in and takeout restaurant; Monthly Gross Rent: $16,469.73 + GST; Lease Term: 5-year term commenced on Jan 15, 2025; Lease Renewal: 1 x 5-year renewal option thereafter; Seating: Licensed for 114 seats inside and 20 seats patio; Commercial Vending: 20' hood. Brand name is not included, business assets including lease assignment only. Subject to landlord review of buyer's concept, financial standing and credit worthiness. Please do not approach any staff at the location, all showings must be coordinated through listing agent. (id:57557)
15734 Thrift Avenue
White Rock, British Columbia
Development potential! Potential to subdivide, build 4 dwelling units and/or duplex, must verify with City! Completely renovated home in the heart of White Rock! Updates include new flooring, roof, bathrooms, kitchen, doors, windows, fireplace, and paint. This 6-bedroom home offers 2,800 sq.ft. of living space, including a 3-bedroom basement with a separate entrance. Situated on a large 9,842 sq.ft. corner lot. Plenty of parking with a double garage, driveway, and street parking. Located in a desirable neighborhood with new homes on either side, close to schools, transit, hospital, shopping, and the beach. Call today for a private viewing! (id:57557)
309 13888 70 Avenue
Surrey, British Columbia
CANCELLED OPEN HOUSE Sunday 27th Move in ready in this bright 2 bedroom 2 full bath CHELSEA GARDENS townhouse with neutral colors throughout. Kitchen has tile floor, upgraded counter tops and S/S appliances and is adjacent to family room area. Living room with elegant gas fireplace is open to the dining area and has sliders to the west facing covered deck and sliders to the east facing deck that overlooks Hazelnut Park. One resident must be 55+, and 2 small pets are allowed in this well managed complex. Large Primary bedroom has walk-in closet and shower/tub combo. 2nd bedroom has built in murphy bed and desk. CHELSEA has an active social community, clubhouse has 3 guest suites, English pub, billiard room, fireside room/kitchen, workshop, exercise room, hot tub and access to outdoor pool. (id:57557)

