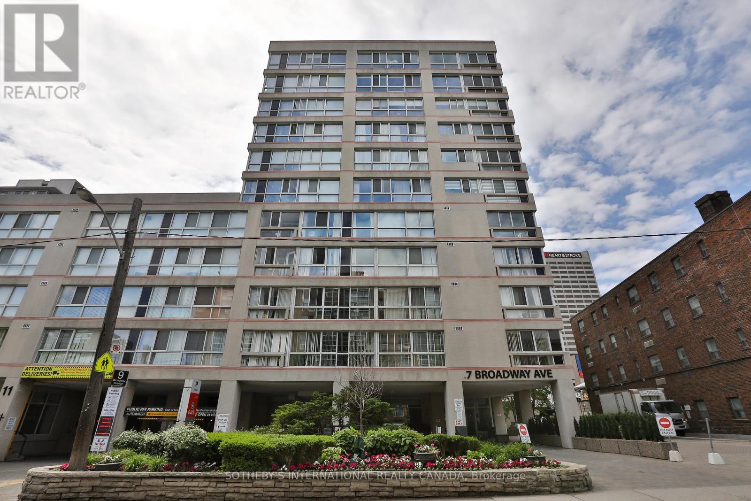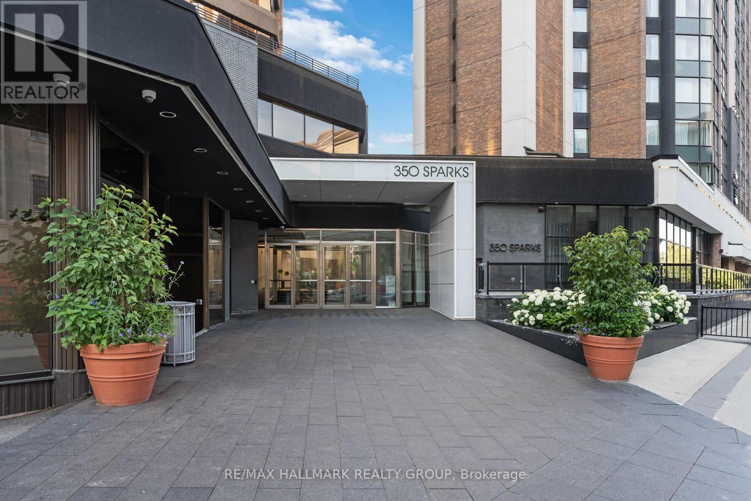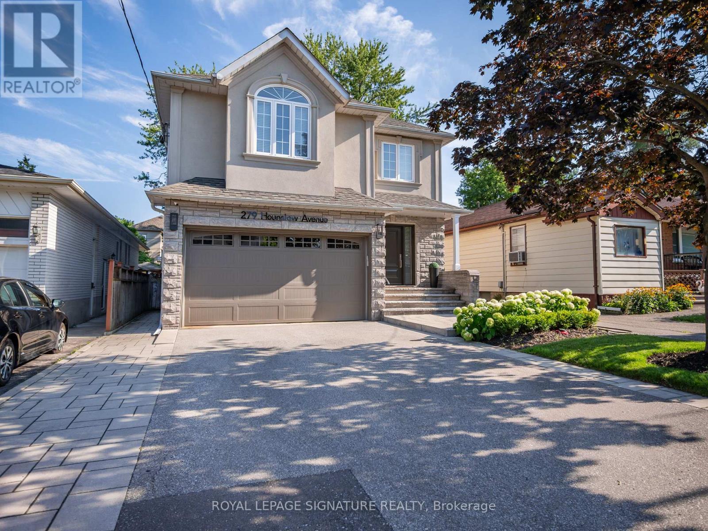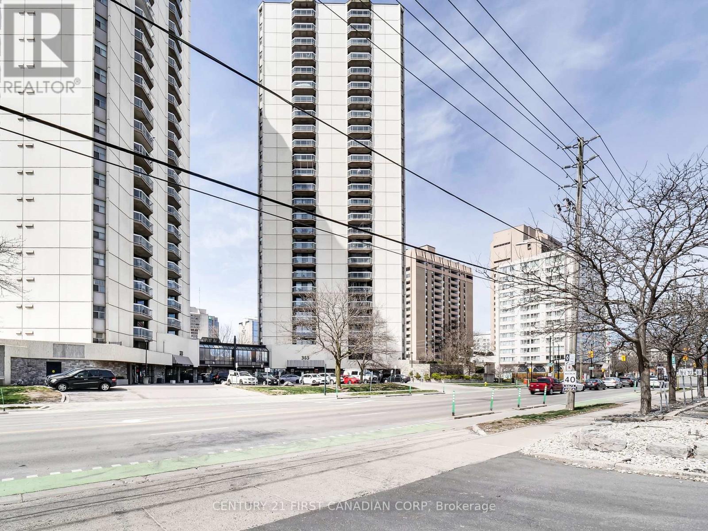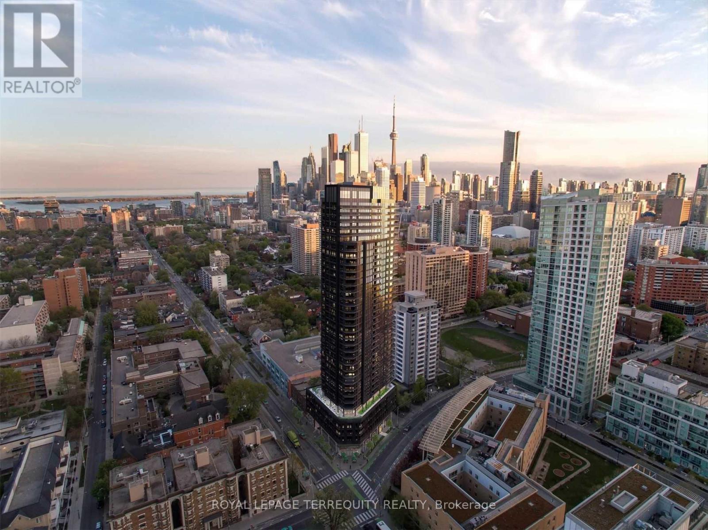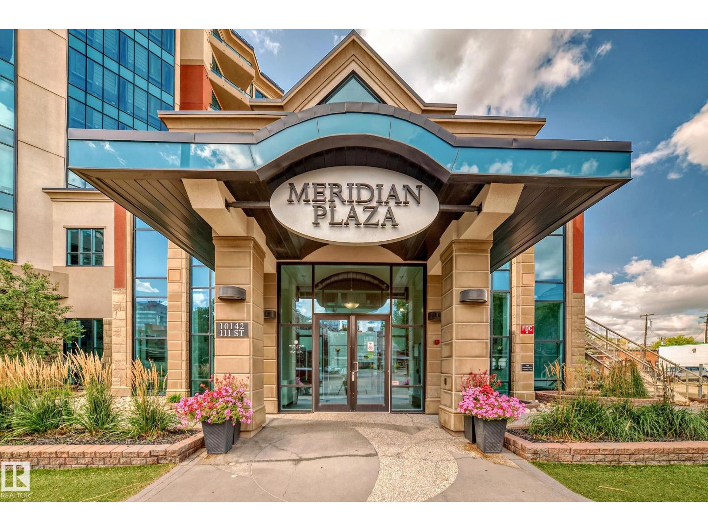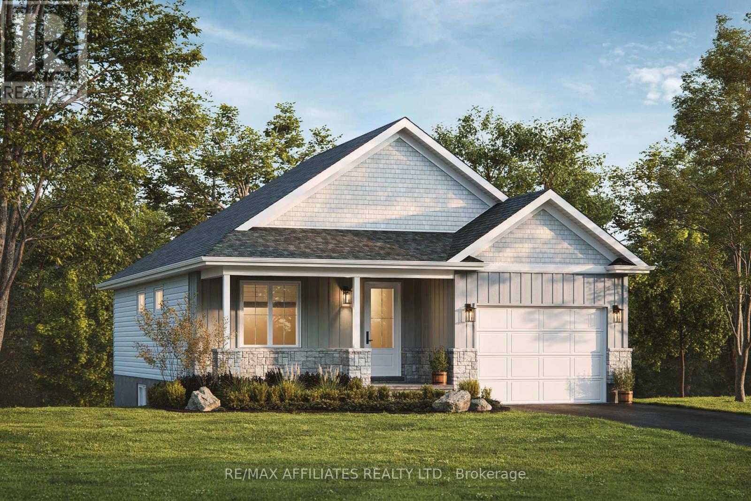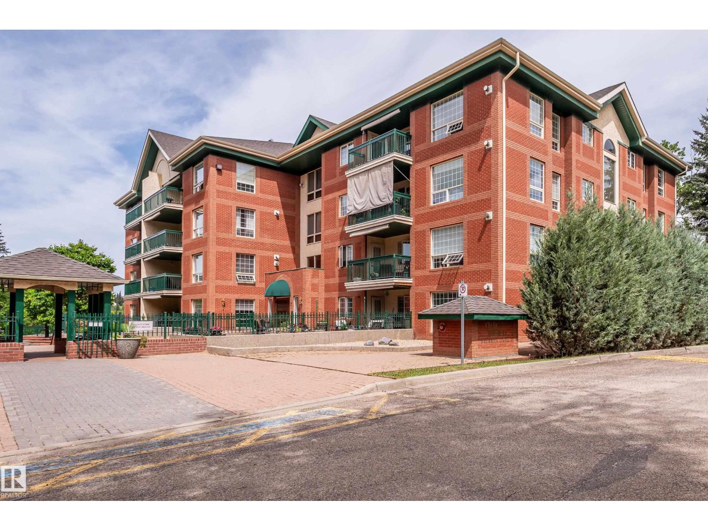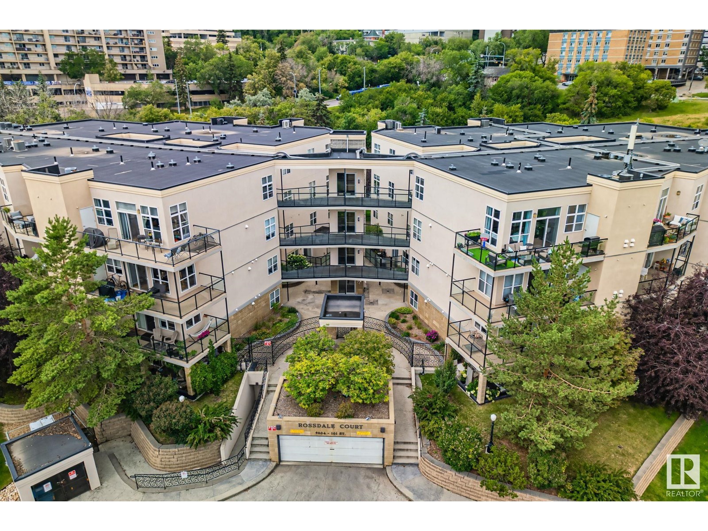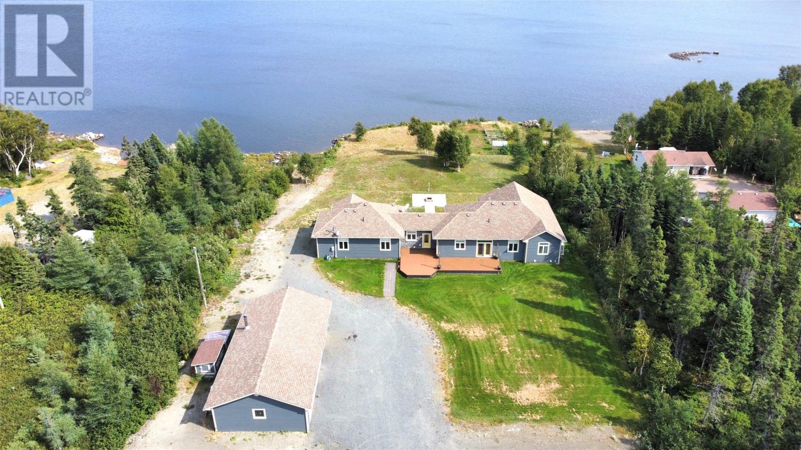1003 - 7 Broadway Avenue
Toronto, Ontario
Rarely Available !!! Gorgeous, Spacious 2 Bedroom, 2 Bathroom Sub Penthouse condo living at 7 Broadway. This is it, all the advantages of condo living without having to downsize, approx. 1400sqft . This Suite features 10 ft Ceilings, Brand new Hardwood floors, Eat in Kitchen, Spectacular city views, Bright and Airy open concept living. Everything is at your doorstep, Restaurants, Entertainment, Top ranking Schools, Parks, transit, Future LRT, and so much more. (id:57557)
709 - 10 Delisle Avenue
Toronto, Ontario
Discover comfort and convenience at 10 Delisle Avenue, Suite 709 a well-laid-out 1-bedroom + den, 1-bathroom condo offering 715 sq. ft. of thoughtfully designed living space in one of Midtown Toronto's most walkable neighborhoods. This bright and quiet unit features a modern kitchen with granite countertops, full-size appliances, and a breakfast bar that opens into a combined living and dining area. The den offers excellent flexibility as a home office, reading space, or guest area. Step out onto your large private balcony, perfect for morning coffee, evening relaxation, or entertaining in a peaceful setting. The primary bedroom includes a generous closet, large window, and easy access to the 4-piece bathroom. Additional conveniences include in-suite laundry, one underground parking space, and a storage locker. Located just steps from St. Clair subway station, parks, shops, cafes, and daily essentials, this is an ideal home for professionals, young couples, or downsizers seeking a low-maintenance lifestyle in a prime location. Enjoy life in a well-managed, boutique building in the heart of Yonge & St. Clair. (id:57557)
707 - 350 Sparks Street
Ottawa, Ontario
SUB-LEASE: Located on the 7th floor of 350 Sparks Street, this 1,540 sq.ft. open-concept office suite offers a bright, efficient layout with a kitchenette (appliances included) and is fully move-in ready. Tenants benefit from fibre-optic connectivity in a professionally managed, 12-storey building certified WiredScore Gold for reliable internet infrastructure and BOMA BEST Silver for energy efficiency and environmental performance. The building features full-time, 24/7 security as well as shared amenities, including a boardroom and fitness facility, available to tenants in accordance with management policies. Situated across from the Lyon LRT and steps from Parliament Hill, the Supreme Court, shops, and restaurants, with underground parking potentially available for rent and additional street parking nearby, this space provides a professional environment in the heart of downtown Ottawa, ready for immediate occupancy. Net lease, additional rent is $2,323.00 per month. Lease expiry is March 31, 2029. Please contact Sarah Sleiman for all listing questions, 613-979-6161, s.sleiman@drmrealesate.ca. (id:57557)
Bsmt - 279 Hounslow Avenue
Toronto, Ontario
Modern & Private 1 Bdrm Apartment* Location! Location! 50 m To Bus Yonge/Sheppard Subway Station*Amazing Infrastructure @your Doors: Public Transit, Shopping, Theatres, Recreational Facilities, Parks, Restaurants & Much More*New Basement Apartment *Sleek White new kitchen with Quartz Countertop and Backsplash* Newer Laminate floors* Freshly painted* New Upgraded Bathroom With Shower/Glass Enclosure/Modern Cabinet* Laundry*Parking Available* (id:57557)
2704 - 363 Colborne Street Nw
London East, Ontario
This downtown London condo sounds like a gem! The 27th-floor location offers stunning views facing south, ensuring you wake up to breathtaking sunrises and enjoy the city scape throughout the day. The open concept floor plan with neutral tones creates a modern and inviting atmosphere, perfect for relaxation or entertaining guests. The spacious Master Bedroom with a 3-piece ensuite featuring a glass shower adds a touch of luxury, while the additional bedroom and updated 4-piece main bathroom offer convenience and comfort. With in-unit laundry included, you have all the essentials for convenient living. The kitchen is a highlight, boasting an island for added work space, and five appliances included for your convenience. The dining room and living room, with patio doors leading to the balcony, provide a seamless indoor-outdoor living experience, allowing you to soak in the panoramic south view. Beyond the unit itself, the building offers an array of amenities to enhance your lifestyle. (id:57557)
2908 - 159 Wellesley Street E
Toronto, Ontario
Immaculate 3 bedrooms & 2 bathrooms New sun-filed South West Corner Unit with a Breath taking Panoramic lake view, City skyline & CN Tower. Over 200 sqft wrap around Balcony, Mins walk to TTC subway, Yorkville, UofT, Ryerson, city life, etc. 94 Walk Score & 100 Bike Score. Bike storage, 24Hrs Security/Concierge, World Class amenities, ***Exclusive Huge Private Locker & Complimentary High Speed Wi-Fi*** Students accepted with Guarantors in Ontario (id:57557)
#225 10142 111 St Nw
Edmonton, Alberta
Rare spacious 2-STOREY in Meridian Plaza feels like a home instead of condo. The main floor; upgraded kitchen, den & half bath. Upstairs is a large primary Bdr with walk-in closet, en-suite, spacious 2nd Bdr, 4 pce bath, with laundry. Features; hardwood, granite, gas fireplace, gorgeous tile, upgraded SS appliances, lots of storage, NEW Heat pump(2022) & A/C, Hunter-Douglas black out blinds. Large west facing balcony with natural gas line to enjoy outdoor meals & long summer nights. 2 underground PARKING stalls included This is a building like no other with the amenities of a high end hotel, rich foyer, owner's lounge, extra guest suite for visitors to stay, business center, gym, social room & bike storage. Great location; shops, entertainment, dining, Macewan, parks, River Valley, Legislature, U of A and transit nearby. Live in a upper-scale building with lots of amenities, underground secure resident & visitor parking, friendly environment, and a beautiful space to make your own. A must see! (id:57557)
78 Rabb Street
Smiths Falls, Ontario
Welcome to Maple Ridge the newest development in Smiths Falls by Campbell Homes. This to-be-built stunning Hudson model available on lots 32-36, comes above average included finishes that are sure to impress. These homes are built with ICF (Insulated Concrete Form) foundation for the basement and main floor to the base of the roof rafters providing amazing insulation factors and sound barrier. These Energy Star Efficient homes are outfitted with stunning standard finishes including quartz countertops, oversized kitchen cabinets, luxury vinyl plank flooring, and large room brightening windows on both levels. Pictured here is The Hudson Model with a daylight basement on a nice sized lot. The main floor features 1350 sq ft, 2 bedrooms and 2 bathrooms, and a 3rd bath roughed in downstairs. With a large bright open concept living space that features smooth 9" ceilings, a professionally designed kitchen with custom cabinetry, tile backsplash. The switchback stairs allow for ease of access to the backyard from the main floor or the basement. The large front verandah allows you to sit out and enjoy your neighbourhood. The daylight basement is flooded with light. Choose to finish the basement, add additional bedrooms and living space at a reasonable cost or upgrade your main level and add a beautiful kitchen island and or a cozy fireplace to your living room. Come see our models and design your dream with our help, have fun choosing all your finishes from our vast options, you also can choose your exterior from the beautiful stone or brick and siding options. Our sales centre is located on Armstrong Drive, stop by and view the selection of finishes in the sales centre and in our completed models. Call and book your showing today or stop by the Sales Centre on Rabb St (id:57557)
#102 37 Sir Winston Churchill Av
St. Albert, Alberta
Are you thinking of downsizing? The Churchill House condos are a perfect place for you! This main floor condo has an extra sized west facing patio to enjoy your flowers, summer sun and beautiful sunsets. Inside you have a 2 bedroom , 2 bath home with 1080 sqft of living space. The primary bedroom has a walk through closet to the 3 pcs ensuite with large shower. You have access to your patio from your bedroom as well. The 2nd bedroom has a murphy bed that has plenty of storage capacity. Your bright and sunny kitchen that is open to the living room also has a corner gas fireplace plus it over looks your patio. The complex has many amenities to use. There is a guest suite for you out of town guest, a games/lounge room on the 2nd floor plus a secure bike room in the parkade. Come live the condo lifestyle! (id:57557)
6126 17a Av Sw Sw
Edmonton, Alberta
Lovingly maintained by the original owners, this bright corner-lot, 2-storey is perfect for family living! Located in a family-friendly neighbourhood close to parks, schools & shopping, this home features hardwood floors, custom blinds, and sun-filled spaces throughout. The main level offers a large foyer, flex room (ideal dining, playroom or music room), 2pc bath & walk-through pantry connecting the mudroom to a spacious kitchen with granite counters and island seating. The dining room is surrounded by windows with access to the yard and deck, perfect for BBQs and family dinners. Enjoy cozy evenings by the gas fireplace with designer wood mantle, or play in the beautifully landscaped yard with 2 gazebos, fountains, and app-controlled Gemstone Lighting. Upstairs features a bonus room, laundry, and 3 bedrooms including a primary with walk-in closet and 5pc ensuite. The basement is ready for future development with rough-in plumbing and 2 windows. Features central AC, Furnace (2024) Tankless HW (2023) (id:57557)
#401 9804 101 St Nw Nw
Edmonton, Alberta
Stunning top floor corner unit in Rossdale Court with panoramic River Valley and downtown views. This 2 bed, 2 bath home is flooded with natural light thanks to 10’ ceilings, floor-to-ceiling windows, and an open-concept layout. Extensive upgrades include hand-scraped hickory hardwood flooring, a custom kitchen with granite counters and induction cooktop, plus a newer furnace, hot water tank, and air conditioning unit. The spacious primary suite features a walk-in closet and full ensuite. Enjoy morning coffee or evening wine on the wraparound east/south-facing balcony with exceptional privacy and sun exposure. Located on a quiet street just steps to the downtown core and River Valley trails. Comes with underground parking, storage, and a proactive condo board with a healthy reserve fund. Truly one of the best locations and layouts available—this is elevated city living at its finest. (id:57557)
10 Pauls Lake
Badger, Newfoundland & Labrador
COUNTRY LIVING AT ITS FINEST - WATERFRONT, PLUS INLAW SUITE! Nestled on a large lot is this beautiful bungalow located on Pauls Lake with fantastic views! The kitchen is a chef's delight with solid surface counter tops, stainless steel appliances, propane range with dual oven, built in island microwave, and wine cooler! The main home also features a full bath with air flow soaker tub, large living room complete with custom propane fireplace offering impressive views of the lake, plus three bedrooms having a large primary bedroom complete with custom ensuite as well as a walk-in closet. Furthermore the home has a massive laundry area with connectivity to the in-law suite. The in-law suite on its own account offers clear lake views, open concept design with full kitchen, center island, dining room, living room with propane fireplace, two bedrooms and a full bath. This property also features two large rooms partially developed in the basement area offering a suitable area for a rec room, as well as storage/utility room. This home is heated and cooled with an efficient ducted heat pump system, as well as electric baseboards plus has a mini split heat pump within the inlaw suite. The property contains a 400amp breaker panel and as well a 200 amp breaker panel for the "massive" three bay garage, wired, insulated and heated. Exterior is landscaped, contains a hot tub and has beautiful stone work at the front leading to an interlocking stone patio with fire pit. All year living with boating, fishing, hunting and ATV/Sled trails right on your doorstep! (id:57557)

