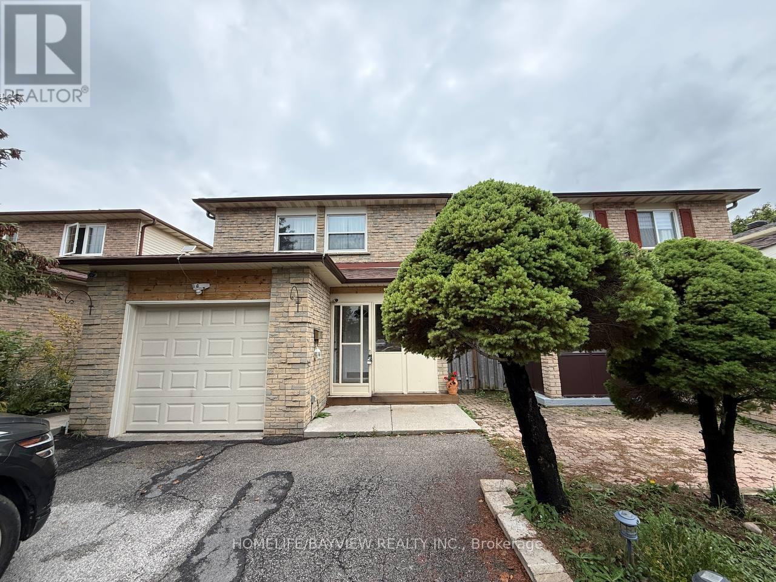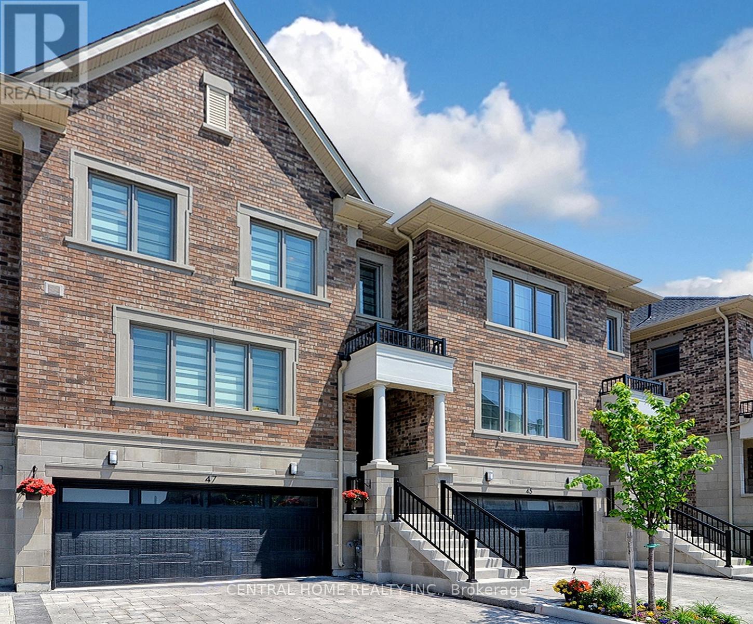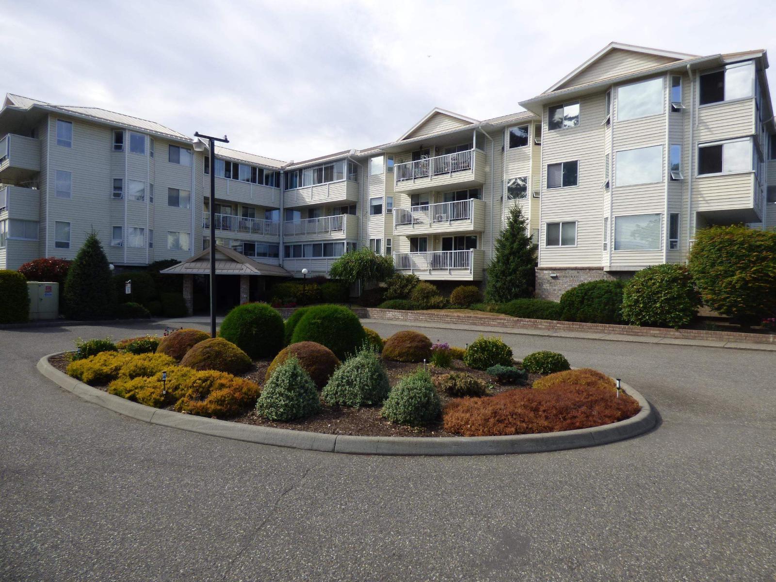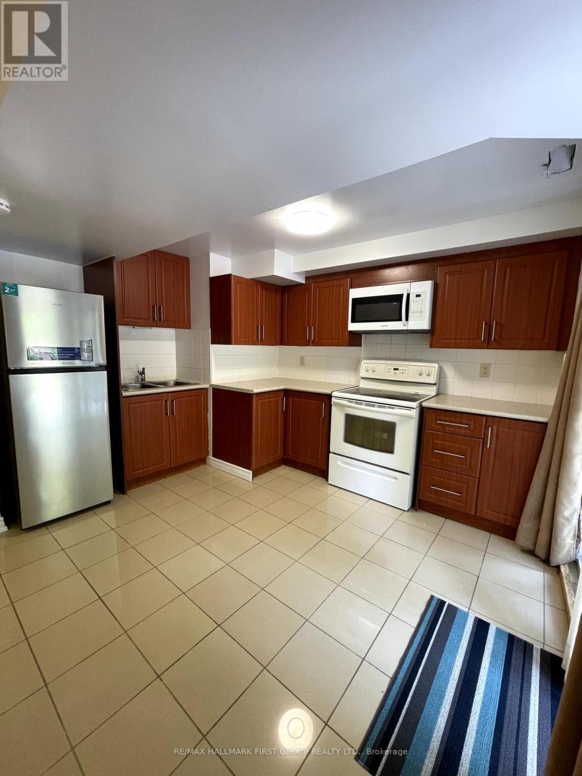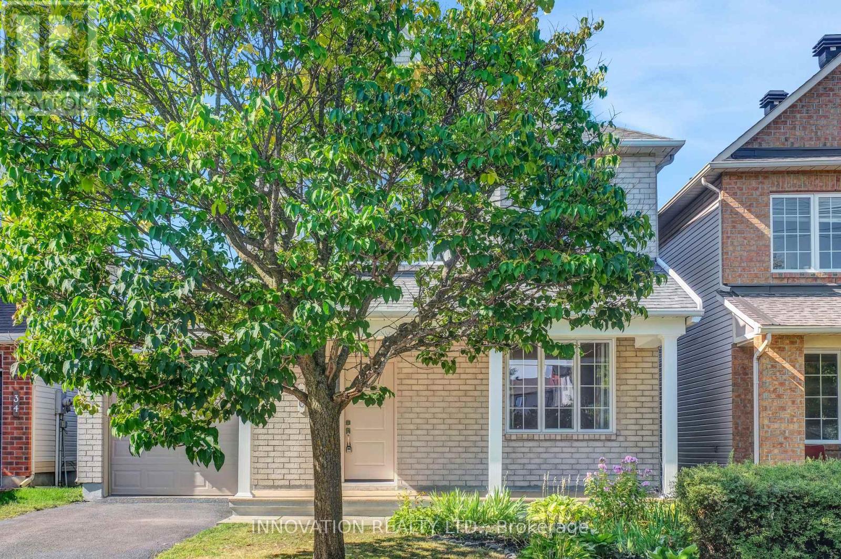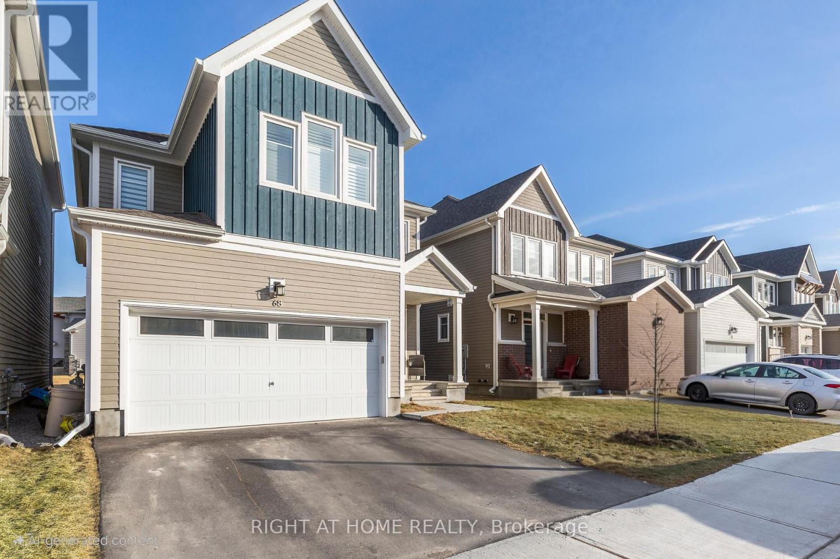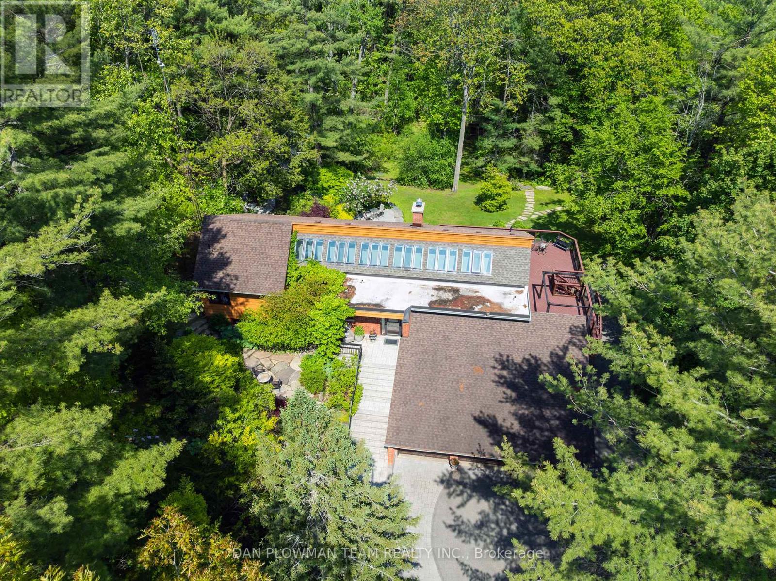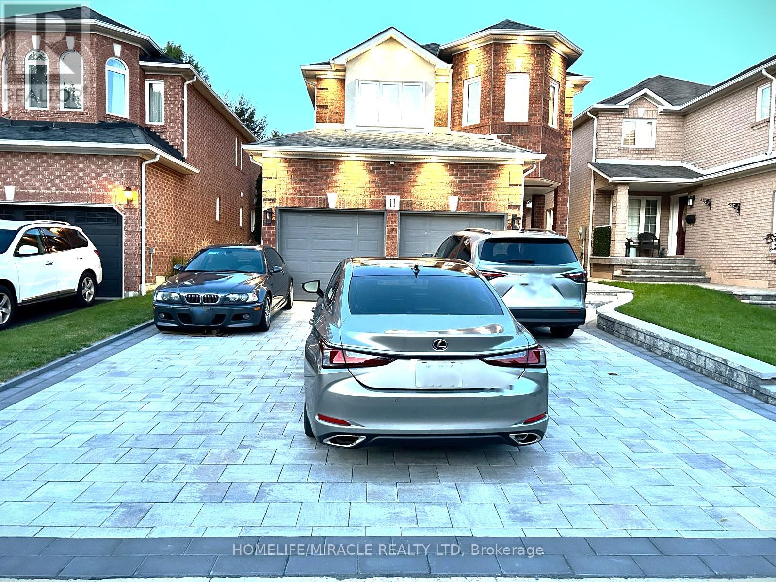163 Weldrick Road W
Richmond Hill, Ontario
Welcome to this beautifully maintained detached home near Yonge Street, offering the entire main and second floor for lease. This bright and spacious property features 3 generous bedrooms and 3 bathrooms, making it perfect for families or professionals seeking comfort and convenience. With a clean and well-kept interior, functional layout, and prime location just steps from transit, shops, and schools, this home truly has it all. Don't miss the opportunity to live in a sought-after neighborhood with everything you need at your doorstep! ** This is a linked property.** (id:57557)
32 Grandview Crescent
Bradford West Gwillimbury, Ontario
5 Reasons You'll Love 32 Grandview Cres, Bradford.1. Massive Lot & Outdoor Space Situated on over 1 acre, this home features a 3-car garage, a massive driveway, and a huge private backyard. Theres endless potential for a backyard oasis, gardening, entertaining, or even adding a pool. 2. Prestigious Street- Located on Grandview Crescent, one of Bradfords most desirable and luxurious streets, you'll enjoy a quiet, upscale neighbourhood surrounded by beautiful multi-million dollar homes. 3. Beautiful Features & Upgrades - The grand double-door entrance welcomes you to a main-floor office with built-in shelves. The home also offers a spacious layout, modern upgrades, and quality finishes, perfectly combining style with functionality. The main floor offers a spacious living room, a cozy family room, and a large kitchen with a breakfast area, all overlooking a private backyard 4.Close to Everything- Just minutes to Highway 400, schools, parks, shopping, dining, and all amenities, this location makes daily life and commuting effortless. 5. Spacious & Functional Design With a generous floor plan, bright interiors, and room for the whole family, this home is ideal for everyday living and entertaining guests. (id:57557)
47 Divon Lane
Richmond Hill, Ontario
**Rare opportunity in the prestigious Sapphire of Bayview Hill! One of the largest freehold townhomes in the community, this luxury residence offers four spacious bedrooms, each with its own en-suite, providing privacy and comfort for family and guests. The open-concept main floor seamlessly connects the living room, dining area, family room, and custom-designed kitchen, featuring premium quartz countertops, a striking waterfall island, and high-end appliances ideal for entertaining and everyday living.A private, beautifully landscaped backyard creates a serene outdoor oasis, complemented by abundant natural light from oversized windows. Additional features include gleaming hardwood floors, a high-performance two-zone A/C & heating system, a double car garage, and generous storage space, blending elegance with modern convenience.Located in a family-friendly neighbourhood, this home is zoned for top-ranked Bayview Elementary and Bayview Secondary, with easy access to highways 404/407, the GO Station, YRT transit, shopping, dining, parks, and community amenities.This home stands apart from other listings, offering expansive living spaces, rare upgrades, and a private backyard oasis. Thoughtfully designed with premium finishes and a serene setting, it delivers a lifestyle of sophistication and comfort. Dont miss this rare opportunity to own one of the most generously sized and upgraded townhomes in Sapphire of Bayview Hill, combining luxury, privacy, and a prime Richmond Hill location. (id:57557)
208 8725 Elm Drive, Chilliwack Proper South
Chilliwack, British Columbia
Welcome to sought-after Elmwood Terrace! This bright and inviting 2-bedroom, 2-bath condo is located in a well-maintained building right in the heart of Chilliwack. You'll love the spacious layout, featuring an updated kitchen with a charming breakfast nook, generously sized bedrooms, and two full 4-piece bathrooms. Start your day in the enclosed sunroom, sipping coffee while enjoying gorgeous mountain views. An in-suite storage room offers plenty of space for all your extras. Elmwood Terrace residents enjoy fantastic amenities including a games/pool room, and a large meeting hall that can host 50+ guests. Leave the car at home"”you're just a short stroll to shopping, dining, and more. Don't miss your chance"”book your private viewing today! * PREC - Personal Real Estate Corporation (id:57557)
370 Chambers Crescent
Newmarket, Ontario
Newly Renovated, Beautifully Furnished 2 Bedroom Basement Apartment At Armitage Neighborhood, Spacious And Stylish. The First Bedroom Features A Cozy Sofa Bed, An Additional Bed, A Fireplace, A Walk-in Closet And A TV. The Second Bedroom Includes A Comfortable Bed And Its Own Walk-in Closet. The Modern Bathroom Is Equipped With A Stand-up Glass Shower, LED Sensor Mirror, And Sleek Finishes. Open Concept Living Space With A Fully Equiped Kitchen With Brandnew Refrigerator, Stove, Hood Fan, Dishwasher, Microwave,Washer/Dryer. Small Appliances include A Coffee Machine And A Brandnew Touchscreen Toaster. The Common Area Includes A TV And A Kitchen Table And An Office Desk. Outside, Enjoy Your Own Private Patio With A Table And Two Chairs, Perfect For Morning Cofee Or Evening Relaxation. This Place Close To Schools, Shopping & Transit Offering The Ultimate In ConvenienceProximity To Upper Canada Mall With Over 250 Stores And Restaurants. (id:57557)
1856 John Street
Markham, Ontario
Perfectly nestled in the sought-after "Postwood Lane" community, this executive townhome is renovated top to bottom, front to back and going to steal your heart. Step through the covered porch and into the sun-filled, spacious main level, where you'll find the tastefully updated kitchen with custom cabinetry, ample storage, granite countertops, a ceramic backsplash and brand new stainless-steel appliances. Premium vinyl flooring, smooth ceilings and large windows throughout flood the space with natural light. Room for all with three spacious bedrooms upstairs and nearly 1500 sq. ft. of finished living space. A walkout from the lower level not only provides convenient access to the private patio and yard (with no neighbours behind), but will also have you questioning whether you're really in a basement, thanks to how bright and airy it feels. Enjoy maintenance-free living with all lawn care, snow removal and exterior housework completed by the meticulous condo corporation. This one checks all the boxes, and talk about a location! Centrally located, minutes to Hwy 404 & 407, public transit, top ranked Bayview Fairways schools and parks! (id:57557)
Basement - 181 Riverwalk Drive
Markham, Ontario
Welcome to your serene haven in Markham! This spacious, walkout 1-bedroom basement unit backs onto a tranquil ravine with no rear neighbours, just peaceful views and tons of natural light. Enjoy your own private entrance with concrete steps for easy, year-round maintenance, and a beautifully interlocked backyard with no grass to cut. Located in an end-unit townhouse that feels more like a detached home, this unit features a large kitchen with ample cabinetry, generous living space, and a huge bonus storage room for your belongings. Best of all, its all-inclusive of utilities. Clean, well-maintained, and just steps from 14th Ave and 9th Line with easy transit access this rare rental offers space, privacy, and nature at your doorstep. (id:57557)
36 Mersey Drive
Ottawa, Ontario
Welcome to 36 Mersey Drive, a beautifully maintained detached home in the heart of Morgan's Grant, Kanata. This charming residence offers the perfect blend of comfort, style, and convenience, ideal for families and professionals alike. The recently renovated kitchen is a standout feature, boasting sleek stainless steel appliances, modern finishes, and a bright eat-in area. A patio door opens to a deep, private backyard perfect for relaxing or entertaining. The spacious foyer leads into a large living and dining area with upgraded hardwood floors, while the main floor family room features a cozy gas fireplace and western exposure that fills the space with natural light. Upstairs, a hardwood staircase guides you to the second floor, where the king-size primary bedroom awaits with a walk-in closet and a luxurious 4-piece ensuite. The secondary bedrooms are generously sized and complemented by a stylish 4-piece family bathroom. The basement is nicely finished with a spacious rec room, offering endless possibilities for a home theatre, gym, or playroom. With earth-tone colors throughout and move-in ready condition, this home exudes warmth and elegance. Located in Kanatas thriving high-tech sector, its just minutes from the DND headquarters, Richcraft Recreation Centre, The Marshes Golf Club, top-rated schools, and vibrant shopping centers. (id:57557)
68 Pelham Crescent
Ottawa, Ontario
Wow! Beautifully built in late 2020 & recently elevated to even higher standards! Phase II, plan 3 model by Caivan. 4-bed, 4-parking, double-garage, 3-bath home w/ a rough-in for a 4th bathroom if you desire. This home is 3027 sq. ft., including the 700 sq. ft. rec room in the basement. This home is located within the desirable Fox Run, just steps from the park and walking paths. Only a few minutes to groceries, shopping, restaurants & everything else this charming, close-knit community has to offer. The spacious foyer has a custom movable sideboard & large closet. There is a main floor powder room & additional double closets near the garage entrance as well! The separate dining area includes a custom wall bar & upgraded lighting. The kitchen is spectacular & sports an upgraded island, wall-mounted pot holder, custom pantry w/ thoughtful pullouts for garbage & recycling, water treatment integration, double sink, upgraded stainless steel appliances, quartz counters, breakfast bar, gas stove & undermount lighting. This is definitely NOT your basic model home. The living room has built-ins, a gas fireplace, & a custom movable sideboard. You will love this main floor layout, providing you easy access to your private yard. Did I mention the new PVC fencing & gas BBQ hook-up? A hardwood staircase leads you to the upper level with 4 bedrooms. The primary bedroom has double walk-in closets & a gorgeous ensuite. 1 of the 3 additional bedrooms includes a new Murphy bed. The upstairs laundry room is beautiful & convenient. Hardwood flooring, durable laminate in the rec room, custom blinds, shutters, TV wall mounts & a Ring doorbell. The cameras for the driveway, garage, and yard are also included. Professionally cabled (CAT 6a STP) for high-speed internet. Additional cables were installed for all Wi-Fi access points to give full house coverage. Come take a look. Flexible possession. (id:57557)
5 Sumac Road
Clarington, Ontario
Welcome To Your Dream Home - 5 Sumac Rd! This Stunning Walk Out Raised Bungalow In Blackstock Is Hidden On 6.17 Acres Of Forest Paradise. Approximately 3800 Square Feet Of Total Living Space, It Truly Is The Perfect Balance Of Tranquility, Luxury And Convenience! Step Inside The Upper Level And You Are Greeted By The Awe-Inspiring Array Of 18 Skylights Which Bring In Tons Of Natural Light! The Renovations To This Custom-Built Home Are Impeccable! Solid Cherry Wood Doors And Trim, Engineered Hardwood Flooring, Hand Scraped Hickory Stairs And Stunning Luxury Primary Ensuite! The Kitchen Is Bright, Spacious And Features Solid Oak Cabinets, Induction Stove Top, Built In Convection Oven, Quartz Countertops, Under Counter Led Lighting, Chef's Table And Overlooks The Big Breakfast Area. Walk Out To The Massive Wrap Around Deck Which Can Host Large Gatherings. Two-Way Wood Fireplace Connects Perfectly With The Family Room With Vaulted Ceilings And Stunning Views Of The Backyard. Oversized Primary Bedroom With Large Windows Showcasing Scenic Views And An Ensuite Featuring Heated Porcelain Tiles, Freestanding Tub, Custom Shower With Body Spray, Custom Built-In Walk-In Closet And Granite Countertops. Second Bedroom With High Ceilings, Large Closet A Majestic View Of The Backyard. Convenient 3 Pc Bath For Your Overnight Guests. More Luxury Awaits - You Get To Enjoy The Comforts Of Heated Flooring Throughout The Lower Level And Access To The 3-Car Garage! The Lower Level Features A Second Family Room With Wood Fireplace And Spacious Bedroom. Huge Open Concept Area With Large Kitchen With Quartz Countertops And Center Island, Custom Cherry Wood Wet Bar And Elegant Dining Room! Walking Out To The Professionally Landscaped Backyard Is Pure Joy. You Are Surrounded By A Mixed Forest With Tall Trees, Immaculate Stonework, Groomed Trails And A Custom-Built Workshop With Hydro And Remote Operated Garage Door! (id:57557)
11 Berkshire Court
Whitby, Ontario
Absolutely Beautiful! Professionally Built Legal Basement Apartment 2024 built 1 bedroom, 1 Bath, located In Prestigious Rolling acres Neighborhood. The Property Loaded with Modern layout and tons of luxurious upgrades. Open Concept modern layout W/Enlarged Windows & Pot Lights, Modern Kitchen with backsplash, Brand New S/S Appliances (Range, Microwave, Dishwasher), High Quality Flooring, Spacious Bedroom W/Large Walk in Closet, Ensuite Laundry& Separate Entrance. Close To All Amenities, Schools, Parks, Trails, Shopping & minutes to All Major Hwys (407/412/401) and public transit. Walking distance to top public school. Near Walmart, Superstore, and major banks. Tenant Pay rent+ 20% utilities. Tenant Liability insurance required. (id:57557)
15 Midburn Avenue
Toronto, Ontario
City Of Toronto Approval For Two Detached Legal Duplex Homes Sitting On Individual 20Ft X 145Ft Lots. *** Property has been legally severed into 15A Midburn Ave and 15B Midburn Ave. ***. Designed with Legal Duplex with Option of Garden Suite in the Back. ***. Each Home Is Approved For A Single Car Driveway And A Built-In Single Car Garage. ***. This Is An Incredible Opportunity To Build In A Neighbourhood With Other Newly Built Homes! *** Property Sold As IS condition. ***. Rental Income Info:Main Floor + Basement = $5,600 Tenants pay utilities (id:57557)

