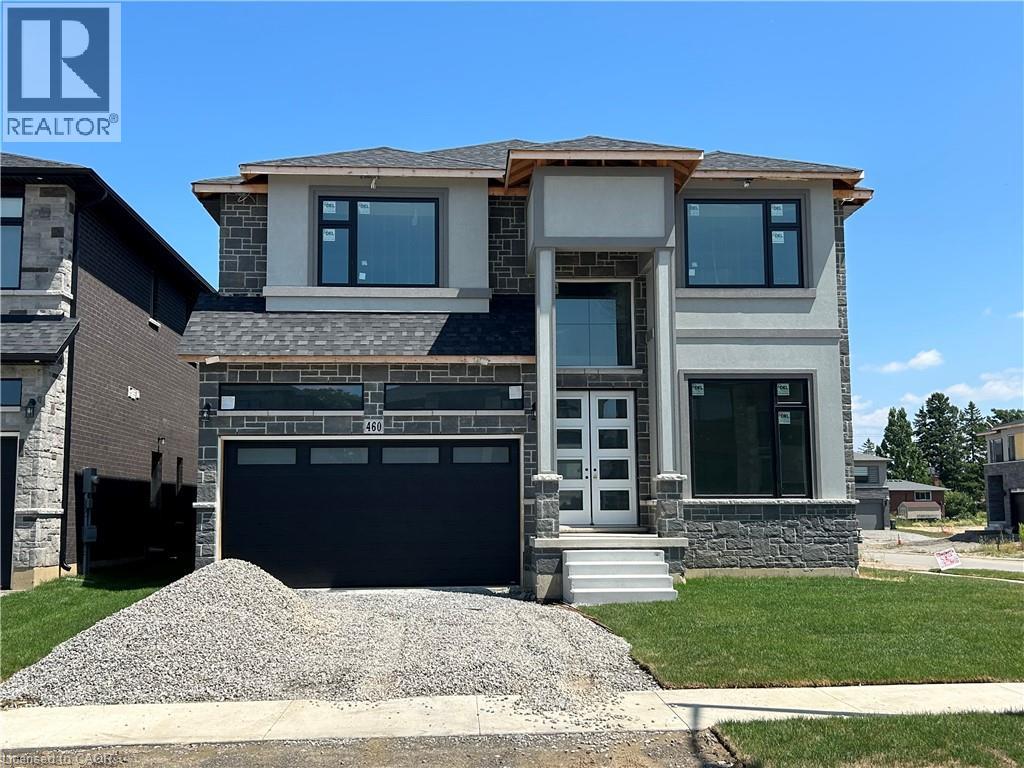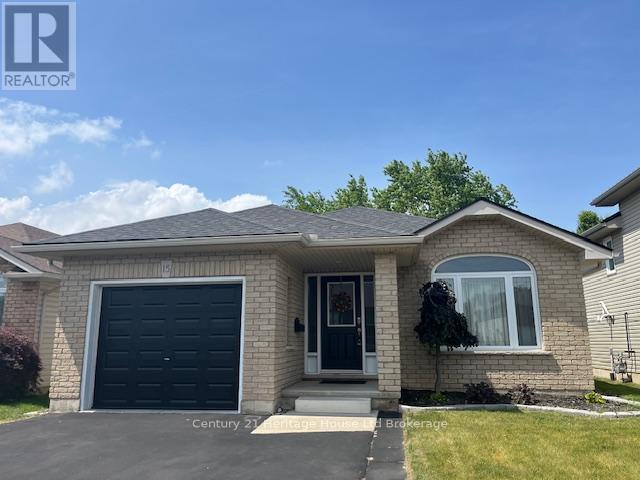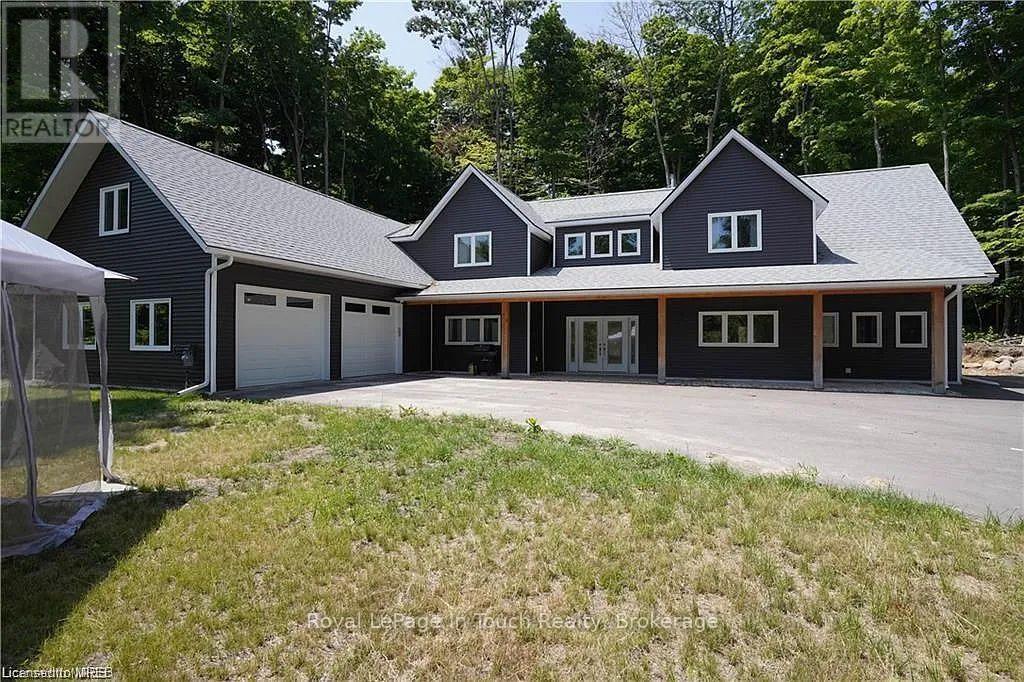101, 1413 Mountain Avenue
Canmore, Alberta
Calling all mountain lovers with gear to spare — this home gets you. Whether you’ve got bikes, skis, paddleboards, or climbing racks, this brilliantly designed corner unit offers the space and layout your gear (and lifestyle) demands.The standout? A ground-level lock-off flex room with direct outdoor access — perfect for storing and tuning your bikes, drying ski boots, or converting into a gear room, studio, or even a wellness retreat. Finally, a place where your outdoor equipment and work-from-home life can both thrive.Inside, the smart floor plan includes two spacious primary suites, plus a third bedroom or den, so you never have to choose between an office and a guest room again. Enjoy sweeping mountain views, high-quality finishes, and the peace of mind of a New Home Warranty — no renos, no updates, just unpack and hit the trails.Located in Canmore’s emerging downtown neighbourhood, you’ll enjoy quick access to shops, trails, and the highway — get to your weekend adventures faster. Walk to the café, take the shortcut to the grocery store, or stroll home from the pub after a day in the mountains.This is the launchpad for your gear-filled, adventure-fueled life. List price = $995,,000 + applicable GST. First time buyers ask your accountant about the proposed new GST rebates. Note: residential zoning, no short term rentals permitted. (id:57557)
460 Klein Circle Unit# Lot 23
Ancaster, Ontario
NEW HOME UNDER CONSTRUCTION IN ANCASTER MEADOWLANDS. THERE IS STILL AN OPPORTUNITY TO SELECT INTERIOR FINISHES AND COLOURS. THIS BEAUTIFUL MODEL HOME STYLE DESIGN IS BUILT ON A CORNER LOT (50'10) AND FEATURES OVER 200K IN UPGRADES. SEPERATE SIDE ENTRANCE, MAIN FLOOR BEDROOM WITH FULL ENSUITE FEATURING WALK IN GLASS SHOWER, FULLY LOADED KITCHEN CABINET UPGRADES, QUARTZ OR GRANITE COUNTERTOPS THROUGHOUT, ENGINEERED HARDWOOD FLOORS (CARPET FREE HOME), CUSTOM WALL UNIT AND WAFFLE CEILING IN FAMILY ROOM. CONTACT SALES REP FOR A COMPLETE LIST OF EXTRAS. (id:57557)
1405, 60 Skyview Ranch Road Ne
Calgary, Alberta
Skyview North by TRUMAN introduces an exceptional fourth-floor unit offering a bright and airy 2-Bedroom, 2-Bathroom layout in the well-established Skyview Ranch community, complete with one titled underground parking stall. Experience elevated living with luxury vinyl plank flooring and a designer lighting package throughout. The custom, chef-inspired kitchen features stainless steel appliances, soft-close cabinetry, and elegant quartz countertops. The primary bedroom boasts a spacious walk-in closet and 3-piece ensuite. Further conveniences include an additional Bedroom, 4-piece bathroom, in-suite washer and dryer, and window coverings. Skyview North is ideally situated near amenities like shopping at Sky Point Landing, green spaces, and extensive playgrounds. With easy access to Stoney and Deerfoot Trails, commuting is a breeze. Schedule your showing today to experience exceptional living at Skyview North! *Photo Gallery of a similar unit* (id:57557)
131 Stratton Crescent Sw
Calgary, Alberta
Welcome to Strathcona Park Living at Its Finest! Nestled on a quiet street across from a peaceful green space, this beautifully maintained 4-level split home offers the perfect blend of space, comfort, and functionality in one of Calgary’s most desirable communities, Strathcona Park. Step inside and be greeted by a bright and airy main living space featuring vaulted ceilings, wrap-around windows, and warm real hardwood flooring that flows seamlessly into the formal dining room. The kitchen is both stylish and functional, with wrap-around countertops, subway tile backsplash, white cabinetry with sleek black hardware, and a full suite of white appliances—perfect for home cooks and entertainers alike. Upstairs, you'll find newly installed luxury vinyl plank flooring throughout. The spacious primary bedroom easily accommodates a king-sized bed and includes a private 3-piece ensuite. Two additional generously sized bedrooms and a modern 4-piece bath with a Bath Fitter tub complete the upper level. The third level features a welcoming family room with a stone-faced, wood-burning fireplace, ideal for cozy evenings or movie nights. Patio doors open to the sunny, south-facing backyard, making indoor-outdoor living a breeze. A convenient 2-piece bath is also located on this level, with the option of converting it into a full bathroom using the included shower kit that the current owner can leave behind. Downstairs, the finished basement offers a versatile recreation room, ample storage, and a laundry area, alongside a well-maintained furnace and a brand-new instant hot water tank for added peace of mind. Outside, enjoy the beautifully landscaped and fully fenced backyard, complete with a wooden deck, terraced garden beds, and private space to relax or entertain under the sun. The double attached garage adds both comfort and convenience, especially during Calgary’s winter months. This home is ideally situated just minutes from top-rated schools, community hall, parks, shopping , and transit, with easy access to Downtown Calgary and the Rocky Mountains. (id:57557)
3517, 60 Skyview Ranch Road Ne
Calgary, Alberta
Welcome to Skyview North by TRUMAN! This stunning unit offers a bright and airy 2-bedroom, 1-bathroom home in the established community of Skyview Ranch, complete with a titled underground parking stall. Experience the pinnacle of luxury living with high-end finishes, including wide plank flooring and a designer lighting package. The custom chef-inspired kitchen boasts stainless steel appliances, soft-close cabinetry, and elegant quartz countertops. The primary bedroom features a walk-through closet leading to a luxurious four-piece bathroom, while the spacious secondary bedroom provides a versatile area perfect for a guest room, home office, or additional living space. Additional conveniences include an in-suite washer and dryer, stylish window coverings, and a balcony off the living room perfect for relaxation. Skyview North is ideally located just steps away from amenities such as shopping at Sky Point Landing, green spaces, and extensive playgrounds. Enjoy easy access to both Stoney and Deerfoot Trail, making commuting a breeze. Schedule your showing today and discover exceptional living at Skyview North! *Photo Gallery of Similar Unit (id:57557)
15 Landon Avenue
Norfolk, Ontario
Charming Brick Bungalow! Welcome to this beautifully maintained 2+1 bedroom, 2 bathroom home, offering the perfect blend of comfort and style. Step inside to an open-concept living and dining area filled with natural light ideal for entertaining or relaxing with family. The kitchen seamlessly connects to the living space, making everyday living a breeze. Main floor laundry provides ultimate convenience. Downstairs, enjoy a fully finished basement with a spacious rec room, second full bath, additional bedroom perfect for guests or a home office. Step outside to your fenced in backyard with a new 12' X 14' pressure treated deck(July 2025) and new sod, perfect for summer BBQs and outdoor gatherings. Located in a quiet, family-friendly neighborhood, walking distance to Lyndale Heights Public School, parks, and all amenities. Don't miss your chance to call this warm and inviting home your own! (id:57557)
30 Blue Jay Court
Tiny, Ontario
Welcome to this expansive, modern home, built in 2020, and designed with both luxury and functionality in mind. This stunning property boasts spacious rooms, including four generously sized bedrooms and four bathrooms. The highlight is the luxurious four-piece en-suite attached to the primary bedroom, which also features a walkout, seamlessly blending indoor and outdoor living. Every detail has been thoughtfully crafted, and the fully finished interior offers a perfect balance of comfort and elegance. Paved driveway just across from Farlain lake with water access and the list goes on. This home is ready to meet all your families needs, providing ample space for both relaxation and entertainment. Year round living or getting away at it's finest! Call or book your personal tour today (id:57557)
1507, 60 Skyview Ranch Road Ne
Calgary, Alberta
Skyview North by TRUMAN introduces an exceptional fifth-floor unit offering a bright and airy 2-Bedroom, 2-Bathroom layout in the well-established Skyview Ranch community, complete with one titled underground parking stall. Experience elevated living with luxury vinyl plank flooring and a designer lighting package throughout. The custom, chef-inspired kitchen features stainless steel appliances, soft-close cabinetry, and elegant quartz countertops. The primary bedroom boasts a spacious walk-in closet and 3-piece ensuite. Further conveniences include an additional Bedroom, 4-piece bathroom, in-suite washer and dryer, and window coverings. Skyview North is ideally situated near amenities like shopping at Sky Point Landing, green spaces, and extensive playgrounds. With easy access to Stoney and Deerfoot Trails, commuting is a breeze. Schedule your showing today to experience exceptional living at Skyview North! *Photo Gallery of a similar unit* (id:57557)
1684 Trizisky Street
North Dundas, Ontario
Stunning Multi-Generational Home on 1-Acre Corner Lot! This exceptional 3,336 sq. ft. multi-generational home, situated on a 1-acre corner lot, offers privacy and ample space for your family. Featuring an oversized driveway with plenty of parking and a grand garage with large windows, the property also boasts two separate dwellings, each with private front-door access. In-Law Suite: The in-law suite offers an open-concept living area with a custom kitchen featuring quartz countertops and 6 inch hardwood plank flooring. A loft area is perfect for a bedroom, office, or man-cave. The suite includes a luxurious full bath with a custom shower enclosure and a private covered porch with cement board decking. Main House: The main house showcases custom tile work in the foyer and opens into the heart of the home, where custom millwork, stunning beamwork and 6 inch hardwood plank flooring create a warm atmosphere. The kitchen is equipped with custom cabinetry, high-end appliances, and a large island. The living area includes a stone fireplace and vaulted ceilings. The primary suite offers a walk-in closet and a spa-like ensuite with a custom shower, standalone tub, and double sink vanity with quartz counng Multi-Generational Home on 1-Acre Corner Lot! This exceptional 3,336 sq. ft. multi-generationtertops. The guest bedroom has an ensuite bath and walk-in closet. Additional Features: Large covered back porch and two front porches for outdoor living. Access from the garage and main home, to the massive unfinished basement with oversized windows offers lots of potential. Separate utility room and water treatment systems and Generac system. Fully landscaped with 20 trees and loads of perennials. This home blends comfort, style, and practicality, offering ideal space for family, guests, and multi-generational living. Custom finishes and a spacious layout make this property the perfect choice. (id:57557)
604, 1100 8 Avenue Sw
Calgary, Alberta
OPEN HOUSE: Sunday August 3rd, Experience peace of mind in this beautifully maintained building, where safety and comfort come first. Located in a secure, desirable neighbourhood, this property offers 24-hour concierge service, ensuring residents always have support at their fingertips. The building is meticulously cared for, with clean, well-kept common areas that reflect pride of ownership throughout. Ideal for those seeking both convenience and security in a place to call home. Fully Furnished, Move In Ready, 6 floor unit in downtown's Trendy West End!!!! This beautifully updated one-bedroom plus den condo offers the perfect balance of urban convenience and natural serenity, located just steps away from the West Kerby C-Train Station (within the Free Fare Zone) and a short walk to restaurants, cafés, shops, and essential services. With over $20,000 in custom built-ins and high-end finishes, this home is designed for both comfort and style. This home features BRAND NEW luxury vinyl plank (LVP) flooring throughout, offering both durability and modern appeal. Fresh, neutral paint enhances every room, creating a bright, clean, and move-in-ready space that’s perfect for any décor.The home offers an open floor plan feature throughout, with a stunning kitchen complete with maple cabinets, granite countertops, and an underhung Blanco sink. The main bath is updated with a jetted tub featuring light therapy and a multi-jet shower for a truly relaxing experience. The spacious bedroom includes a large walk-in closet with custom organizers, and there is ample storage space in the front hall closet. Additional storage is conveniently located in front of the underground parking stall.The building offers exceptional amenities, including 24-hour concierge service for parcel collection, guest reception, and security. Enjoy the recreational facilities, which include an indoor swimming pool, hot tub, sauna, steam room, exercise room, billiards room, and racquet courts.The locati on is unbeatable—just a 3-minute walk to No Frills for daily groceries, and close to Co-op, Community Natural Foods and more. You’re steps away from the Bow River Pathway and Cowboys Park/Shaw Millennium Park, surrounded by a variety of restaurants, pharmacies, clinics, and other essential services. Easy access to major city routes by car or public transit makes commuting a breeze.This isn’t just a condo—it’s a lifestyle. Enjoy the best of inner-city living with all the amenities you could ever need at your doorstep. (id:57557)
103, 1413 Mountain Avenue
Canmore, Alberta
Need focus and flexibility in your day? This bright CORNER unit is built for remote professionals. With two primary suites, a third bedroom/den, and a private ground-level flex room with separate entry, you’ll finally have space for an office, studio, or client-facing setup—without sacrificing your living space.Enjoy mountain views, high-end finishes, and the ease of a brand-new build—no renos, just move in and get to work (or play).Located in Canmore’s emerging downtown neigbourhood, close to shops, cafes, and trails—because work-life balance starts right outside your door. Top notch finishing and New Home Warranty included! List price = $1,089,000 + GST. Note: residential zoning, no short term rentals permitted. This property may be eligible for the proposed new GST rebates - ask your advisor for details! (id:57557)
28 Otter Ave
Manitouwadge, Ontario
This custom bi-level offers desirable highlights that are sure to impress. Ideal for a growing family or first-time homebuyers looking to get into our market at an affordable price tag. The main level has a spacious kitchen with ample storage space, separate dining area, and a cozy living space thriving in natural lighting. 3 generous sized bedrooms and a large 4pce bathroom complete this floor. The rec room is an entertainer's dream ready to be finished to your liking! Laundry room, 3pce bathroom, and 2 additional bedrooms complete the basement. Fall in love with your oversized backyard, large workshop/shed, 3+ car parking, and a prime location. 28 Otter is charming, exclusive, and ready to be called yours! (id:57557)















