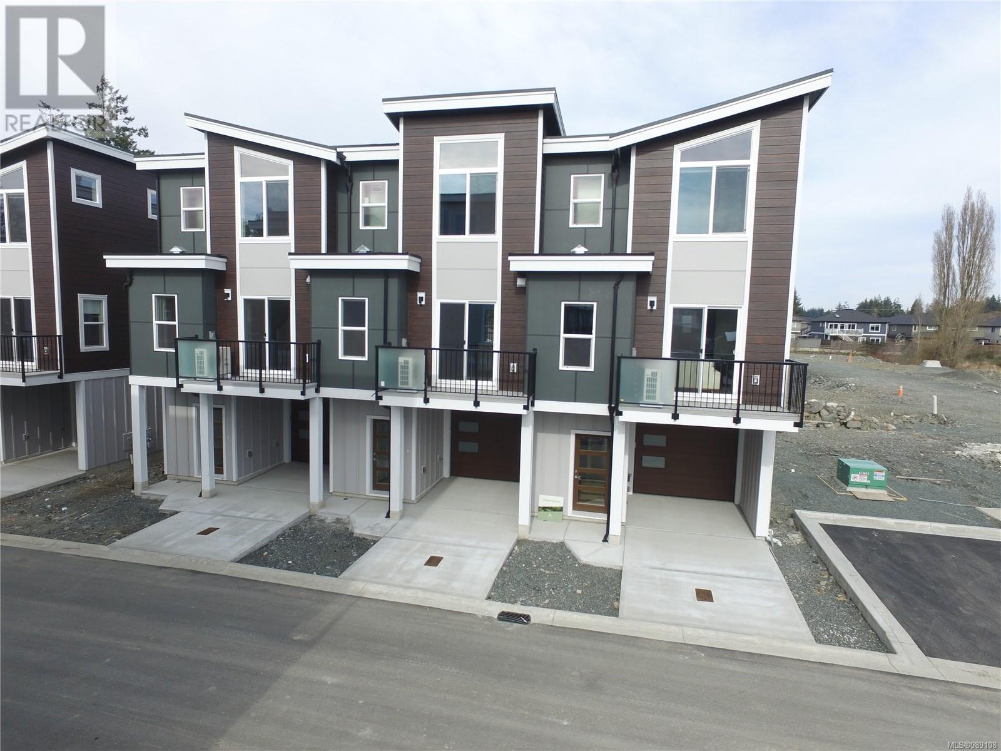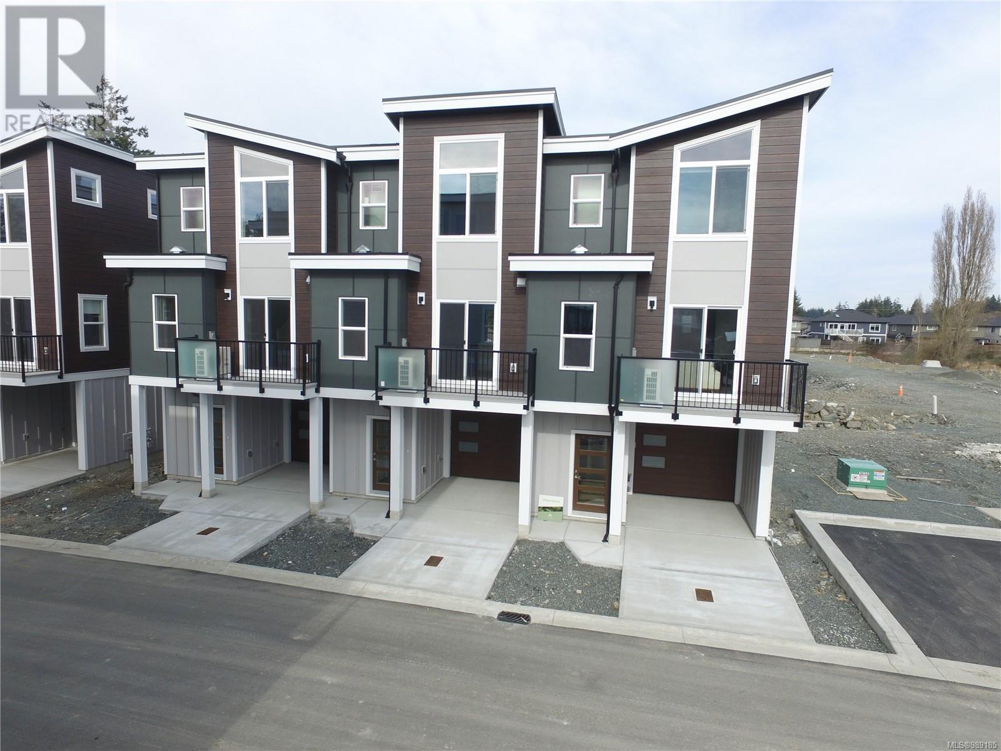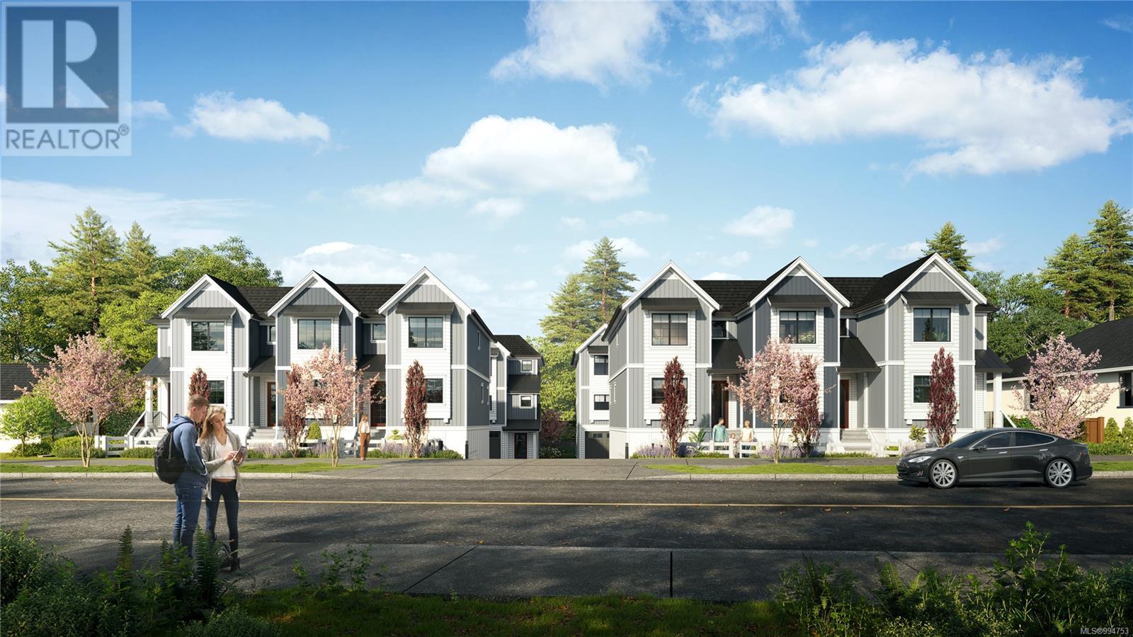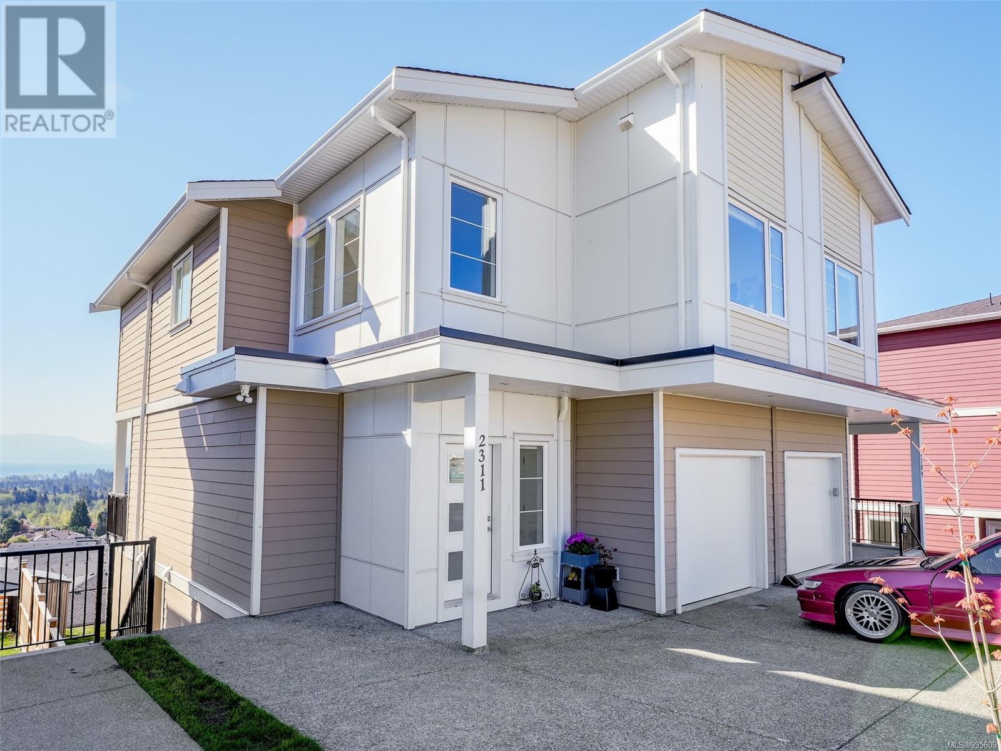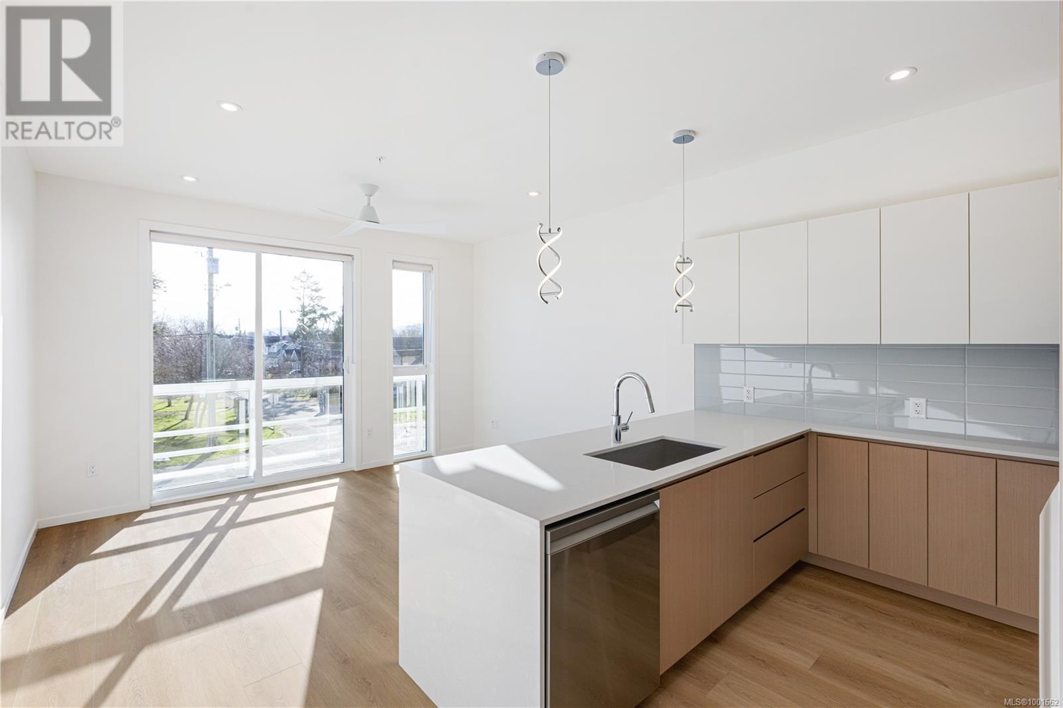1204 Arcadiawood Crt
Langford, British Columbia
Arcadia Townhomes - Phase 1 – Completed MOVE IN READY! Join us for open houses every Saturday and Sunday from 2-4 PM at unit 1071. Explore this family oriented contemporary townhouse community, just a short walk from the Galloping Goose Trail and to Happy Valley Elementary School. These homes feature 4 bedrooms, 3 bathrooms, two balconies, a single garage (EV-roughed-in) with a tandem carport, a patio, and a fenced backyard with irrigated grass. Enjoy these large units featuring luxury finishes, including quartz countertops, stainless steel Samsung appliances, a gas BBQ outlet, Samsung full-size washer and dryer, gas hot water on demand, heat pump with dual heads, window screens window coverings. Unit 1204 is a A plan with the light colour scheme. Price is plus GST but no BC Xfer Tax for owner occupied. (id:57557)
1206 Arcadiawood Crt
Langford, British Columbia
Arcadia Townhomes - Phase 1 – Completed MOVE IN READY! Join us for open houses every Saturday and Sunday from 2-4 PM at unit 1071. Explore this family oriented contemporary townhouse community, just a short walk from the Galloping Goose Trail and to Happy Valley Elementary School. These homes feature 4 bedrooms, 3 bathrooms, two balconies, a single garage (EV-roughed-in) with a tandem carport, a patio, and a fenced backyard with with irrigated grass. Enjoy these large units featuring luxury finishes, including quartz countertops, stainless steel Samsung appliances, a gas BBQ outlet, Samsung full-size washer and dryer, gas hot water on demand, heat pump with dual heads, window screens window coverings. Unit 1206 is a A plan with the medium colour scheme. Price is plus GST but no BC Xfer Tax for owner occupied. (id:57557)
1203 Arcadiawood Crt
Langford, British Columbia
Arcadia Townhomes - Phase 1 – Completed, Move-In-Ready! Join us for open houses every Saturday and Sunday from 2-4 PM at unit 1071. Explore this family oriented contemporary townhouse community, just a short walk from the Galloping Goose Trail and to Happy Valley Elementary School. These homes feature 4 bedrooms, 3 bathrooms, two balconies, a single garage (EV-roughed-in) with a tandem carport, a patio, and a fenced backyard with irrigated grass. Enjoy these large units featuring luxury finishes, including quartz countertops, stainless steel Samsung appliances, a gas BBQ outlet, Samsung full-size washer and dryer, gas hot water on demand, heat pump with dual heads, window screens window coverings. Unit 1203 is a B plan with the medium colour scheme. Price is plus GST but no BC Xfer Tax for owner occupied. (id:57557)
1067 Arcadiawood Lane
Langford, British Columbia
Arcadia Townhomes - Phase 1 – Completed, Move-in-Ready! Join us for open houses every Saturday and Sunday from 2-4 PM at unit 1071. Explore this family oriented contemporary townhouse community, just a short walk from the Galloping Goose Trail and to Happy Valley Elementary School. These homes feature 4 bedrooms, 3 bathrooms, two balconies, a single garage (EV-roughed-in) with a tandem carport, a patio, and a fenced backyard with irrigated grass. Enjoy these large units featuring luxury finishes, including quartz countertops, stainless steel Samsung appliances, a gas BBQ outlet, Samsung full-size washer and dryer, gas hot water on demand, heat pump with dual heads, window screens window coverings. Unit 1067 is a B plan with the medium colour scheme. Price is plus GST but no BC Xfer Tax for owner occupied. (id:57557)
Unit 11 3907 Cedar Hill Rd
Saanich, British Columbia
OPEN HOUSE SUN JULY 27th 2-4pm. MOVE IN TODAY! Discover the epitome of modern elegance with Seba Construction’s latest creation – Twelve Cedars. This exquisite collection finds its home in the thriving heart of Saanich’s Cedar Hill community. Each townhome is a masterpiece of contemporary design, artfully infused with classic elements, creating a living space that is both timelessly stylish and comfortably homey. Nestled in the scenic Cedar Hill region, Twelve Cedars emerges as a premier townhome development, perfectly blending suburban peace with the perks of urban life. Ideal for home buyers seeking new townhomes in Saanich BC and Victoria BC, this community offers a unique balance where the calmness of nature meets the convenience of modern amenities. Surrounded by parks and elite golf courses, Twelve Cedars isn’t just a residence—it’s an invitation to a lifestyle replete with comfort and luxury. Experience the best in contemporary living with our spacious, elegant townhomes. SHOWINGS BY APPOINTMENT ONLY (id:57557)
Unit 1 3907 Cedar Hill Rd
Saanich, British Columbia
OPEN HOUSE SUN JULY 27th 2-4pm. MOVE IN TODAY! Discover the epitome of modern elegance with Seba Construction’s latest creation – Twelve Cedars. This exquisite collection finds its home in the thriving heart of Saanich’s Cedar Hill community. Each townhome is a masterpiece of contemporary design, artfully infused with classic elements, creating a living space that is both timelessly stylish and comfortably homey. Nestled in the scenic Cedar Hill region, Twelve Cedars emerges as a premier townhome development, perfectly blending suburban peace with the perks of urban life. Ideal for home buyers seeking new townhomes in Saanich BC and Victoria BC, this community offers a unique balance where the calmness of nature meets the convenience of modern amenities. Surrounded by parks and elite golf courses, Twelve Cedars isn’t just a residence—it’s an invitation to a lifestyle replete with comfort and luxury. Experience the best in contemporary living with our spacious, elegant townhomes. SHOWINGS BY APPOINTMENT ONLY (id:57557)
201s 3564 Ryder Hesjedal Way
Colwood, British Columbia
Discover modern coastal living at Eliza at Royal Bay—where urban sophistication meets the relaxed charm of the West Coast. This stylish corner residence offers two spacious bedrooms and two bathrooms, perfectly laid out for both functionality and comfort. The gourmet kitchen features quartz countertops, locally made and manufactured soft-close cabinetry, and a premium stainless steel appliance package that makes everyday cooking a delight. Finished in the serene Seaside colour palette this home exudes a sense of calm, coastal elegance. Step outside to your generous east-facing balcony, perfect for enjoying your morning coffee or entertaining guests. Additional perks include a designated parking stall and secure bike storage—ideal for those who love to cycle and explore the surrounding area. Just steps from parks, beautiful beaches, and everyday essentials, Eliza offers an exceptional lifestyle in one of Victoria’s most desirable walkable seaside communities. (id:57557)
2311 Hudson Terr
Sooke, British Columbia
Stop by 2311 Hudson Terr this Sunday, July 27, 2025 from 2:00pm-4:00pm for an Open House with Jacob Dimock *PREC of Dimock Property Group and Royal LePage Coast Capital Realty. Immediate possession! No GST! Quality built contemporary half-duplex w/bonus 2BD (1 no-closet) in-law suite & soaring ocean+mountain views! 3-level home features nearly 2,500sf of modern living w/tasteful design. Main-level open-concept plan w/9' ceilings & wide-plank laminate floors. Efficient heating & AC w/ductless HP system! Corner kitchen w/flat panel cabinets, tile backsplash & stainless appliance package. In-line dining w/picture windows showcasing the panoramic views. Sprawling living w/slider to covered deck & sunny, Southern exposure. Upstairs, find spacious primary w/ soaring vistas of the Strait of JDF & Olympics beyond. Huge WIC & bright 4-pce ensuite w/dual sinks & walk-in shower. 2 addtl. BR & full laundry complete the upper floor. Downstairs, find 2-bed, 1-bath in-law suite w/sep. entry & laundry. A perfect option for the extended family, use as a mortgage helper, OR open to the main home & enjoy all 3 levels yourself! The choice is yours! (id:57557)
4101 Ridgeline Dr
Shawnigan Lake, British Columbia
Welcome to 4101 Ridgeline! 3,000 sq ft custom home perched high on top of the ridge with breathtaking views. Endless possibilities for all. Natural light fills all the living spaces, while the 500 sq ft deck is perfect for entertaining - or relaxing - against a backdrop of coastal mountain vistas. Inside, the great room boasts a soaring 17-ft vaulted ceiling, and the chef's dream kitchen features solid wood cabinetry, island, high-end gas burners, separate pantries & stainless steel fridge. With 3 spacious bedrooms—including a primary retreat with walk-in closet, spa-like ensuite, this home is ideal for the retired couple who wants privacy and lots of room for family to stay and visit. The double garage with EV charger offers ample room for 2 cars with more room on the oversized driveway. RV parking. Hot tub. Workshop. Any concerns about the drive to town? Don't worry - you have a large wine cellar! Discover the endless possibilities. A must-see view that promises to leave you in awe. (id:57557)
33 Pepler Place
Barrie, Ontario
*Legal Lower Level Unit* Executive Solid Brick 3+1 Bed, 3 Bath, Exceptional 2-Storey Family Home Located In The Heart Of Barrie & In The Sought After Sunnidale Community! Complete With A Brand New Legalized Lower Unit W/Stunning New Poured Concrete Separate Entrance & Offering A Bonus 20'X12' Detached Garage/Workshop On Concrete Pad Plus An Attached Drive-Thru Garage! This Property Checks All The Boxes & Features A Breathtaking Interior Offering Hardwood Flooring, A Main Level Formal Dining Room & Updated Chef's Kitchen W/Stone Counters, S/S Appliances & A W/O To Private Backyard Oasis W/Privacy Fencing, Gates On Both Sides, Fire Pit & Is A True Entertainers Paradise! The Cozy & Inviting Main Level Living Room W/Gas Fireplace & 2Pc Bath Welcomes You To Cozy Up In A Bright & Spacious Sun-Filled Space. The 2nd Level Includes A Large Primary Bedroom W/Semi Ensuite Bath & 2nd Level Laundry Facility. The Legal Lower Unit Is A 1 Bedroom Unit Complete W/Luxury Vinyl Flooring, A 4 Pc Bath, Lovely Living Room & Gorgeous New Poured Concrete Entrance Leading Into A Spacious Foyer Plus Electrolux Appliances! Premium Upgrades & Updates Throughout Including A 2nd Kitchen In The All New Lower Level Apartment, Plus A 2nd Laundry Facility, New Garage Door, A Poured Concrete Walkway & Stone Interlocking, Top Of The Line Appliances, Pot Lights, Oversized Windows, Fencing, Underground Eavestroughs, Updated Ventless Furnace, Tankless Hot Water (All Equipment Is Owned & No Rental Equipment W/This Property!), Newer Roof (Approx. 2 Years New) & So Much More! Complete W/Panel & SubPanel For Garage. 4 Car Parking In Asphalt Driveway W/Interlock Feature & *No Sidewalks. The Drive Thru Main Garage Brings You Right Into The Beautiful Backyard. Premium Location W/Convenient & Quick Hwy 400 Access. Close To Schools, Parks, All Amenities & More! (id:57557)
217 2374 Oakville Ave
Sidney, British Columbia
Open House Sunday 2-4pm. NEW PRICING + Limited Time Offer of 1 YEAR FREE STRATA FEES! Experience modern coastal living at RHYTHM LIVING—a boutique collection of 36 brand-new homes in the heart of Downtown Sidney. Only 7 one-bedroom, one-bath residences remain, offering an unmatched lifestyle just steps from shops, cafés, restaurants, beaches, and more. These thoughtfully designed homes feature quality finishes and easy access to a beautifully landscaped communal courtyard with BBQ, firepit, and lounge seating. Secure underground parking with EV rough-ins and large storage units add everyday convenience. Move-in ready and perfectly situated in one of Sidney’s most walkable and desirable neighbourhoods, RHYTHM blends urban convenience with seaside charm. Visit our Show Home today to find the one that suits your rhythm. Price range: $399,000–$485,000. (id:57557)
300 Seafield Rd
Colwood, British Columbia
Open Sun 2-4.. Price Adjusted for Immediate Sale!! Introducing this gorgeous Air Conditioned custom built Citta home offering over 38K of upgrades. As you enter this beautiful home you are met with a custom spindled staircase spanning all 3 levels. As you make your way into the magnificent extra large Kitchen featuring custom Citta milled cabinets, quartz counters and large family Island you know you have found something special. A high end Kitchen Aid app package and ship lap ceiling also compliments all the lighting and abundant full height windows in the family room. A lrg dining and custom laundry/ mud room helps complete this level with the lrg deck over looking the manicured back yard. Making your way upstairs you will find 3 large bds, an oversized Primary Bed featuring a water view balcony and gorgeous 5 pcs ensuite. Downstairs we offer 1004 sqft of unfinished area with roughed in bath and walk out Patio. All this set in a quiet desired location steps to the waterfront and Royal Roads walking trails. Expanding on some of the other important upgrades to this original Seafield Home Harbourside plan are the following. Upgraded custom garage door, 3 level open spindled staircase, modified large kitchen to incorporate extra corner cabinets and quartz counter tops, redesigned large laundry room/ mud room with oversized barn door and direct access through the garage and side of house. There is also Hot and cold water line installed in the garage for a sink as well as a roughed in Vac system. The only home in the development offering and full height excavated 1004 square foot basement offering a finished staircase to the basement and abundant widows for natural light plus walk out patio . With this Special location you are just a pathway to the waterfront from several different locations and steps to beautiful Royal Roads and Hatley Castle as well as over 600 acres of woods and walking trails. Location is Everything. Call today you will not be disappointed! (id:57557)



