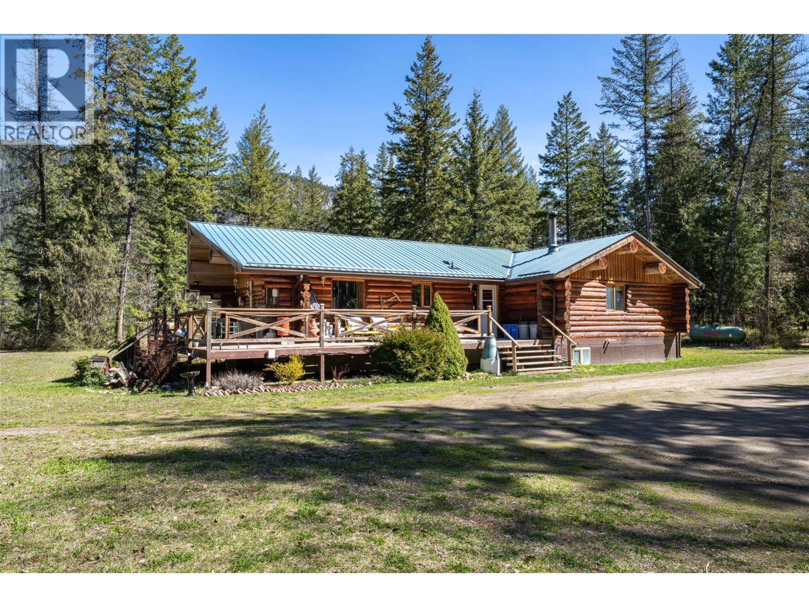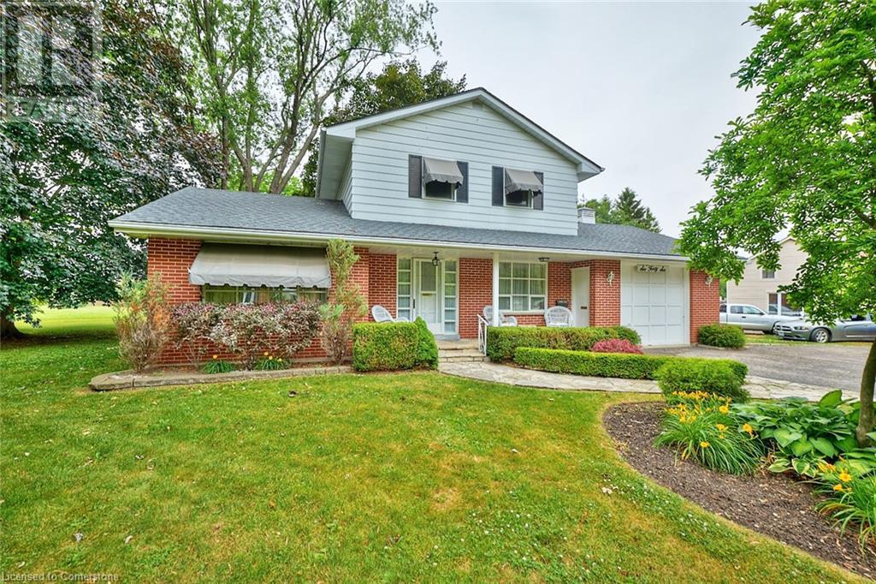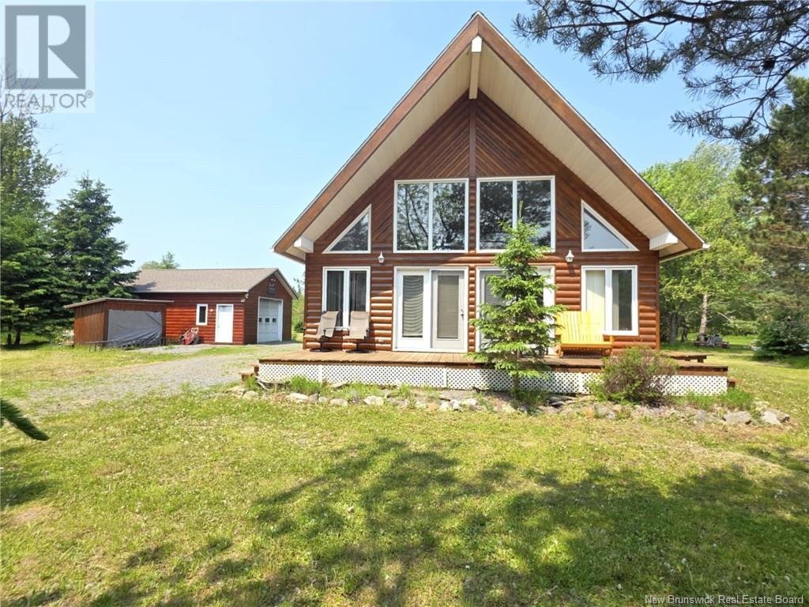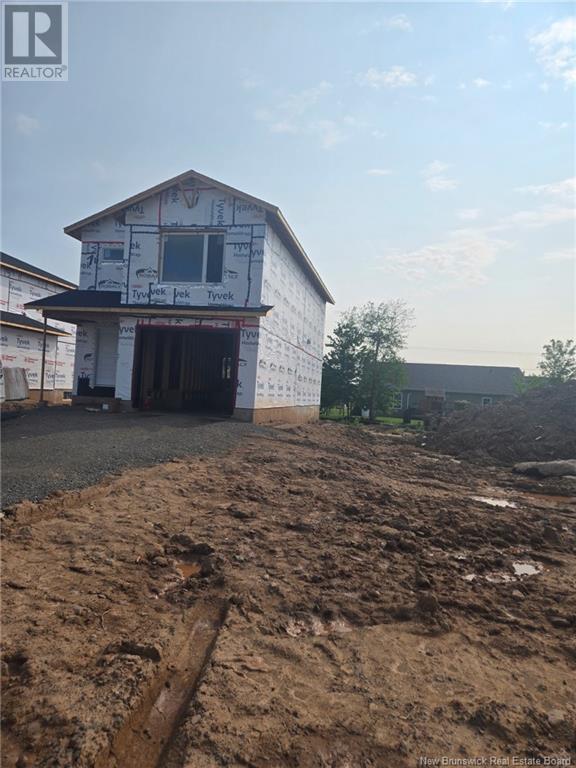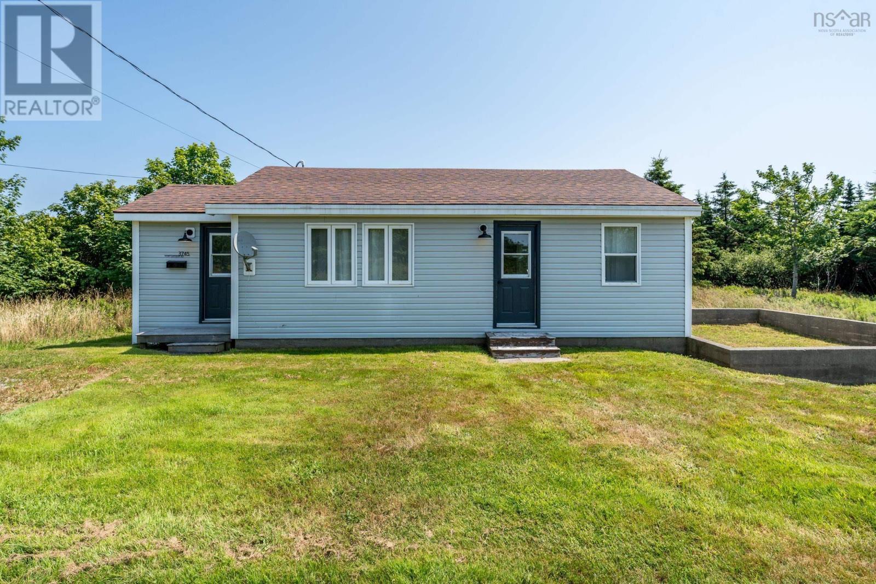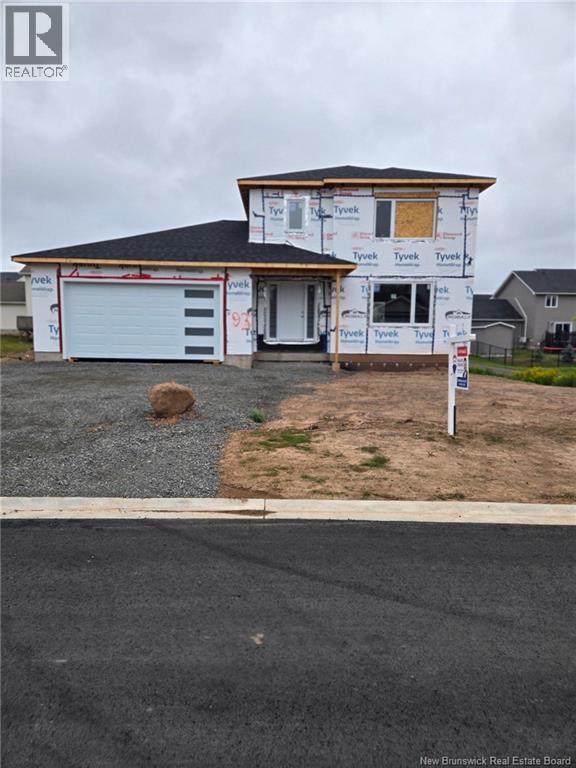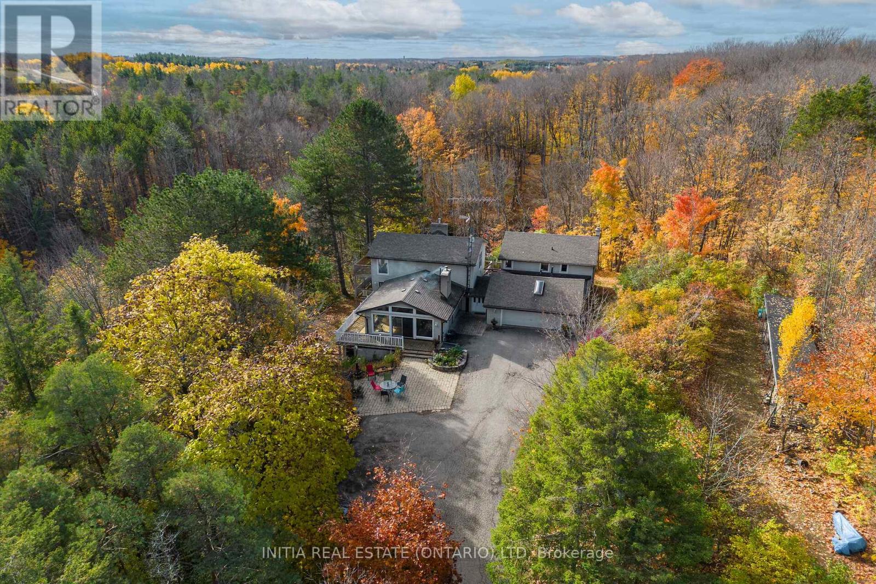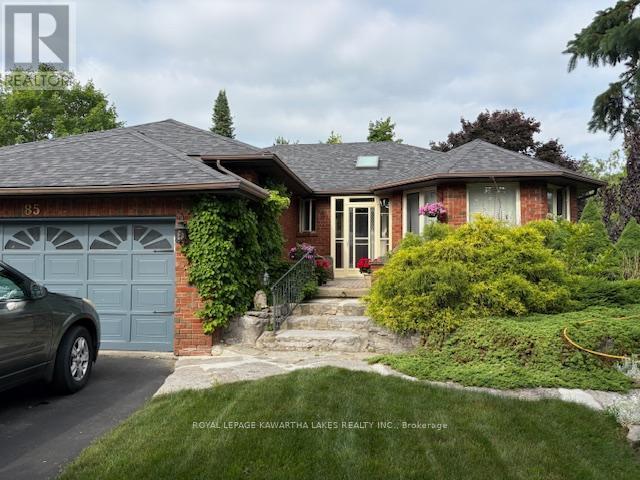8 Harbour View Avenue
Arnold's Cove, Newfoundland & Labrador
Welcome to this spacious and versatile investment property nestled in the scenic town of Arnold’s Cove, offering stunning ocean views and endless potential. This two-storey home features a total of 6 bedrooms plus a bonus room and 2 full bathrooms, making it ideal for a large family, multi-unit rental, or staff accommodations. Recent upgrades include a new metal roof (June 2025), PEX plumbing, and a hot water tank installed approximately 3 years ago, giving peace of mind to future owners. The layout offers flexibility, with ample space to reconfigure or renovate to suit your needs. Located just minutes from local amenities and outdoor recreation, this property combines the potential for steady rental potential with the beauty of coastal Newfoundland living. Whether you're looking to invest, renovate, or occupy, this ocean view home is ready for its next chapter. (id:57557)
56 Meadows Avenue
Tay, Ontario
Top 5 Reasons You Will Love This Home: 1) Just minutes from the shimmering shores of Georgian Bay, this charming home invites you to embrace a lifestyle of weekend escapes or peaceful year-round living, where nature, water, and breathtaking views become part of your everyday routine 2) Placed on a spacious 1.3-acre corner lot, there's no shortage of room to entertain, garden, or simply unwind in your own private outdoor sanctuary 3) The beautifully upgraded kitchen flows seamlessly into an open-concept layout, offering a bright, modern space that's perfect for both quiet mornings and lively gatherings 4) Tucked away in a sought-after executive neighbourhood, this home delivers tranquility without compromise, just minutes to Highway 400 for easy commuting and spontaneous road trips 5) With key updates including a new septic system, a drilled well, and refreshed exterior, you'll move in with confidence knowing the essentials are already in place. 750 above grade sq.ft. Visit our website for more detailed information. (id:57557)
1474 6 Highway
Cherryville, British Columbia
Spacious, picturesque 3 bed/3 bath log home with several good outbuildings including a 30' x 48' Shop on 7.78 rural acres. Home is fully finished on 2 levels. Main floor has the kitchen which is open to the dining and living room with a large vaulted ceiling over the entire space. The primary bedroom is on this floor featuring a 3 pce. ensuite bath and walk-in closet. There are 2 extra bedrooms on this floor along with the main bath. Downstairs is the laundry / 3 pce. bath and cedar sauna combo, small workshop for your tinkering and a massive family room. There is a possibility of a fourth bedroom on this level with adding a window to the bonus room. The mechanical room has a propane forced air furnace ducted throughout the home for instant heat, there is also two heat exchangers, one in the living rm. and one in the basement family rm. Heat exchangers provide heat in winter and cooling in summer for A/C. The last room in the basement is a 6' x 11' cold room to store all your summer preserves. Outside the home features a partially covered wrap around deck on 3 sides. The outbuildings include a sturdy 32' x 38' pole barn used to park vehicles and RV's. The 1440 sq ft shop is divided in half about 50/50, front half is mechanical work space, back half is insulated with 1/2 bath and storage above (former 2 bedrm. suite). The property has nice open and treed areas with an approx. 2 acre bench on the upper level. Water is supplied by a reliable drilled well, log indicating 20 GPM. (id:57557)
646 Alder Street W
Dunnville, Ontario
Welcome to your next great investment or forever home! Nestled in a quiet, established neighborhood, this classic 3-bedroom, 1.5-bath two-story residence offers timeless appeal, abundant space, and endless potential—all set on a beautifully oversized lot. This home greets you with a traditional layout that exudes character from the moment you walk in. The main level features a cozy living room with large windows that fill the space with natural light. A formal dining room sits just off the kitchen, providing the perfect setting for family meals and entertaining. The kitchen, while dated, is functional and filled with potential to be reimagined into your dream culinary space. Upstairs, you'll find three spacious bedrooms with ample closet space and original hardwood flooring. A full bathroom with vintage charm serves the upper level, while a convenient half-bath is located on the main floor. One of this property's standout features is its large, private lot—ideal for gardening, outdoor entertaining, or even future expansion. The backyard is a blank canvas with mature trees, shaded areas, and plenty of green space for kids, pets, or peaceful relaxation. There’s also an attached garage and a long driveway with space for multiple vehicles. While the home retains many of its original finishes, it has been well-maintained and is structurally sound—giving you the ideal foundation to update and personalize without the worry of major repairs. Think of it as a home with “good bones” and great potential. Located in a well-established community known for its quiet streets and friendly neighbors, this home offers the best of suburban living. You’re just minutes from schools, shopping, dining, parks, local hospital, and commuter routes, making this a convenient and family-friendly location. Whether you're commuting to work or enjoying a weekend outing, everything you need is within reach. (id:57557)
51 Poitras Lane
Riley Brook, New Brunswick
Breathtaking Waterfront Retreat on the Tobique River. Welcome to your dream escape! This gorgeous waterfront property offers cozy comfort, a peaceful woodsy feel, and picture-perfect views of the stunning Tobique River. Sitting on 2.6 acres , youll love the sense of space, privacy, and the abundance of wildlifekeep an eye out for friendly neighbouring deer! Relax on the front deck and enjoy the soothing sounds of the river flowing bynature is truly at your doorstep. Inside, you'll find a warm and inviting atmosphere featuring convenient main-level laundry and a full bathroom. The spacious primary bedroom on the main floor offers double closets and easy access to everything you need. The open-concept kitchen, dining, and living area is the heart of the home, with a full wall of windows that bathe the space in natural light and offer breathtaking river views. Upstairs, a charming loft-style layout provides two additional bedroomsperfect for family, guests, or flexible use. A detached single-car garage adds convenience and storage options. Whether you're searching for a peaceful year-round residence, a weekend retreat, a second property, or even an Airbnb or rental unit, this home has endless potential. **There was a fire in the garage caused by fourwheeler. While the fire was contained there was damage to the garage ceiling and electrical and repairs will be required which presents the new owner a chance to personalize the space to their liking.** **shared well** (id:57557)
90 Rosenburg Street
Moncton, New Brunswick
NOW AVAILABLE! FIRST TIME HOME BUYER REBATE FOR NEW CONSTRUCTION! Welcome to this beautiful NEW Construction spec home located in the highly desirable Moncton Jonathan Park! The photos are SAMPLE photos and may differ from actual build.Appliances are NOT included. This open layout single home with garage aims to please. Main floor features open floor plan perfect for entertaining. Enter into the bright living room with cozy shiplap electric fireplace. Modern kitchen features beautiful cabinetry, quartz countertops and stunning backsplash. Two piece bath finishes off main level. Second level you will find two large bedrooms, 4 pc main bath, and laundry room. The large Primary suite features tray ceilings, nice walk in closet, and 5 piece bathroom retreat including double sinks. Basement just adds more qualities to this already perfect home. Finished basement has a side entrance and includes a wet bar in family room, bedroom with walkin closet and 4 pc bath. Two mini split heat pumps are included in this home for your comfort. Paving and Landscaping are included and hold no warranty and no holdbacks. 10 Year Atlantic Home Warranty to buyer on closing. New Home and NB power rebate to builder. Measurements for room sizes are to be verified by Buyers.Vendor is related to the listing agent who is a licensed real estate salesperson with Province of NB. This beautiful home won't last! Call your REALTOR® for your private viewing today. (id:57557)
3745 Port La Tour Road
Baccaro, Nova Scotia
Live smart and simple, or expand to your hearts desire! Tucked just behind the stunning Crows Neck Beach, this unique property offers the best of both worlds; natural beauty and modern convenience. Protected from the elements by a peaceful lagoon, you can fish for mackerel, cod or flounder right in your backyard. Set on a generous, combined 1.75-acre lot teeming with wildlife, including deer, this one-level home has been extensively updated from top to bottom. With one bedroom and one full bath, the interior has been opened up for better flow and functionality. Recent upgrades include: all new electrical wiring and heaters, 200 AMP electrical panel, new subfloors, underlay and luxury vinyl plank flooring, upgraded insulation and drywall throughout, a brand-new kitchen with modern cabinets and appliances, new one-unit washer and dryer and a fully renovated bathroom. The updated exterior includes vinyl siding and roof shingles (within the last 5 years). Natural light floods the space through patio doors in both the kitchen and bedroom, offering tranquil views of wildlife and the water. A charming two-storey barn adds visual appeal and provides ample storage. With a separate electrical panel (pending inspection), its a perfect candidate for a workshop, studio, or more. A concrete foundation wall laid by a previous owner sets the stage for a future home extension, the opportunity is there if you need more space down the road. Ideal as a vacation getaway, starter home, or low-maintenance retirement spot, especially with rising electricity costs. Dont miss your chance to make this rare coastal gem yours. Book your viewing today! (id:57557)
93 Melbourne Crescent
Moncton, New Brunswick
FIRST TIME HOME BUYER REBATE FOR NEW CONSTRUCTION!Step into this beautifully designed home showcasing upscale finishes and modern comforts throughout.From the moment you enter, youll appreciate the warm,open-concept living space featuring wide-plank hardwood flooring,stylish shiplap fireplace,and an abundance of natural light that fills the room.The heart of the home is the chef-inspired kitchen complete with sleek white cabinetry, quartz countertops, designer backsplash, and a spacious island perfect for entertaining.This home also offers a beautifully appointed powder room with contemporary fixtures and tile flooring that continues the homes crisp, modern aesthetic.One of the standout features of this property is the separate in-law suite, offering ideal flexibility for multi-generational living, guests, or potential rental income.This home combines thoughtful design with premium finishes offering both beauty and functionality in one of the areas most desirable locations.Topsoil/seed landscaping and paved driveway done as favour only, hold no warranty and no holdbacks. 10-year Atlantic Home Warranty to Buyer on closing, NB Power rebate to builder. Vendor is related to the Realtor(r) licensed in province of NB.Measurements for room sizes are to be verified by Buyers. Photos are sample from past build and interior finishes will vary.Dont miss your chance to own this stunning home at 93 Melbourne Crescent. Contact today for your private viewing! (id:57557)
146 Ashland Crescent
Riverview, New Brunswick
NOW AVAILABLE! FIRST TIME HOME BUYER REBATE FOR NEW CONSTRUCTION! This stunning new semi has soundproofing insulation between main floor and basement, kitchenette and rough in for stove in basement! Also, a new addition are the triple pane windows and extra insulation in the walls that will make this semi easier on your electrical bill.ONE MINI SPLIT included! This new semi is to be scheduled for completion end of July.This beautiful modern semi detached Banff model features sought after ADDITIONAL SIDE ENTRANCE! This modern layout design has many upgrades including engineered hardwood, stunning cabinetry and beautiful tile flooring.The main floor features a beautiful open kitchen with large island that is perfect for entertaining.Beautiful backsplash included in kitchen for that modern touch.The dining room is open to the living room and offers patio doors to the back deck.The 2 pc half bath completes the main floor. The second floor features 3 bedrooms including a large Primary suite. Separate convenient laundry room can also be found on the second floor.PAVE AND LANDSCAPE DONE AS FAVOUR ONLY AND HOLD NO WARRANTY AND NO HOLD BACKS. 10 YEAR ATLANTIC HOME WARRANTY TO BUYER ON CLOSING. New Home and NB Power grant to builder on closing.Purchase price is based on home being the primary residence of the Buyer. Measurements for room sizes are to be verified by Buyers.Photos are SAMPLE PHOTOS.Vendor is a licensed REALTOR® in the Province of New Brunswick. Call your REALTOR®! (id:57557)
6 Shakespeare Road
Flamborough, Ontario
Discover unparalleled luxury in this custom-built modern masterpiece on a sprawling 1.6-acre estate in one of Flamborough’s most exclusive neighbourhoods. Enjoy the tranquility of a private country retreat just minutes from downtown Dundas and a short drive to Ancaster, Burlington, and McMaster. This stunning home offers over 6,000 sqft of exquisitely designed living space with 4+1 bedrooms and 7 bathrooms. From the striking architecture and custom millwork to the warm ambiance created by designer fixtures, soaring ceilings, 4-foot porcelain tiles, and ¾-inch engineered hardwood, every detail will impress. The dramatic 19-foot great room features floor-to-ceiling black frame windows with automated blinds and a sleek gas fireplace wrapped in 10-foot porcelain slabs. The chef’s kitchen is a showstopper, equipped with top-tier appliances, quartz countertops, a waterfall island, built-in espresso bar, and a hidden walk-in pantry for a clean, streamlined look. The main-floor primary suite offers a spa-like retreat with a five-piece ensuite including heated floors, glass shower, freestanding tub, double vanity, and an oversized walk-in dressing room with custom organizers. Upstairs, three bedrooms each have unique ensuite baths and 9-foot ceilings, ensuring privacy and comfort. The finished lower level expands your living space with a full secondary kitchen, recreation room, gym or guest bedroom, full bathroom, and a soundproof home theatre—ideal for entertaining or multi-generational living. Car enthusiasts will value the 5-car garages with a car lift, alarm system, and heated bay for year-round comfort. Outside, relax in your resort-style oasis with a heated saltwater pool, outdoor family room & kitchen, and full bathroom. A custom garage-style shed and pool house enhance the property’s sleek design. Additional features include a whole-home 20KW generator, Control4 smart home automation, and electric car rough-in. This estate is more than a home—it’s a lifestyle! (id:57557)
16030 Humber Station Road W
Caledon, Ontario
Stunnin 10-Acre Oasis in Caledon East. Natural Light filled home with In-Law Suite & Workshop Welcome to your private sanctuary nestled in sought after Caledon east. This expansive split-level home sits on a breathtaking 10-acre lot featuring 3 serene ponds, lush natural landscaping, and mature trees, offering unmatched privacy and tranquil views in every direction. Step inside to discover a bright, spacious interior flooded with natural light, high ceilings, and large windows that bring the outdoors in. The main residence boasts generous living spaces, multiple walk-outs, and a seamless flow ideal for family living and entertaining. Separate in-law suite with private entrance and full utilities, ideal for multi-generational living for rental income. Massive workshop, perfect for hobbyists, trades, or extra storage. Municipal water supply, a rare and valuable feature for a rural property. (id:57557)
85 Navigators Trail
Kawartha Lakes, Ontario
Welcome to 85 Navigators Trail in beautiful Port 32, Bobcaygeon! Step into this stunning, well-kept bungalow nestled in one of the area's most sought-after communities, even a spa membership package is included with this home! From the moment you walk through the inviting foyer, you'll feel right at home. The bright and spacious living and dining area is perfect for entertaining, while the large, updated kitchen offers an eat-in space and a walkout to a generous deck is the perfect spot to enjoy your morning coffee with a peaceful waterfront view (without the waterfront taxes!). This charming home features 2 main-floor bedrooms, plus an additional 2 bedrooms in the fully finished basement, making it ideal for family, guests, or a home office. With 2+1 bathrooms, a double-car garage, and ample parking, convenience is at your doorstep. Located just steps from downtown Bobcaygeon's shops, restaurants, and amenities, you're also only 30 minutes to Lindsay, 1 hour to Peterborough, and 2 hours from the GTA. Don't miss this incredible opportunity to enjoy small-town charm with modern comforts! (id:57557)



