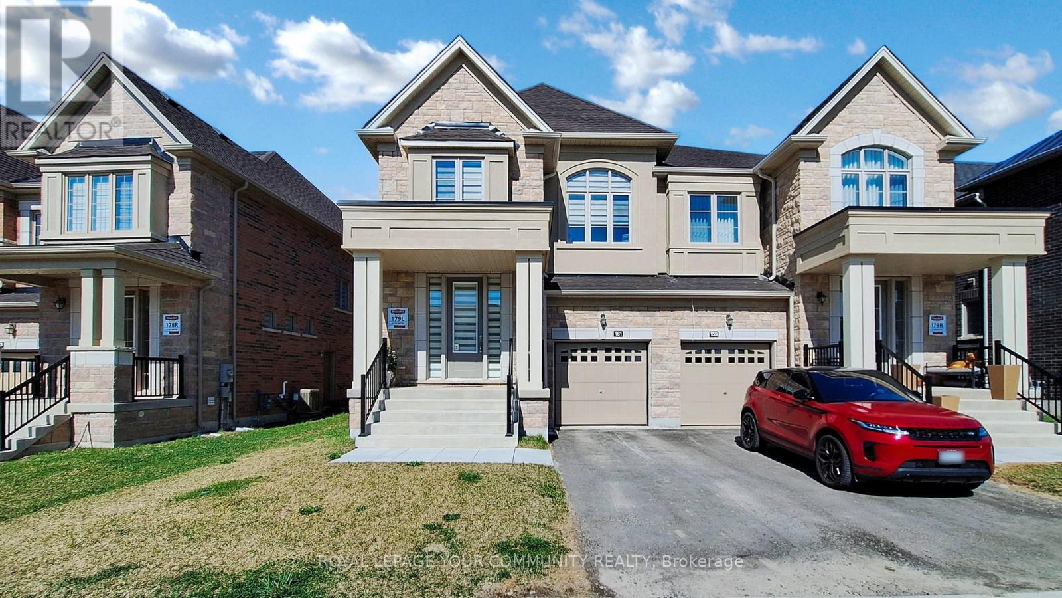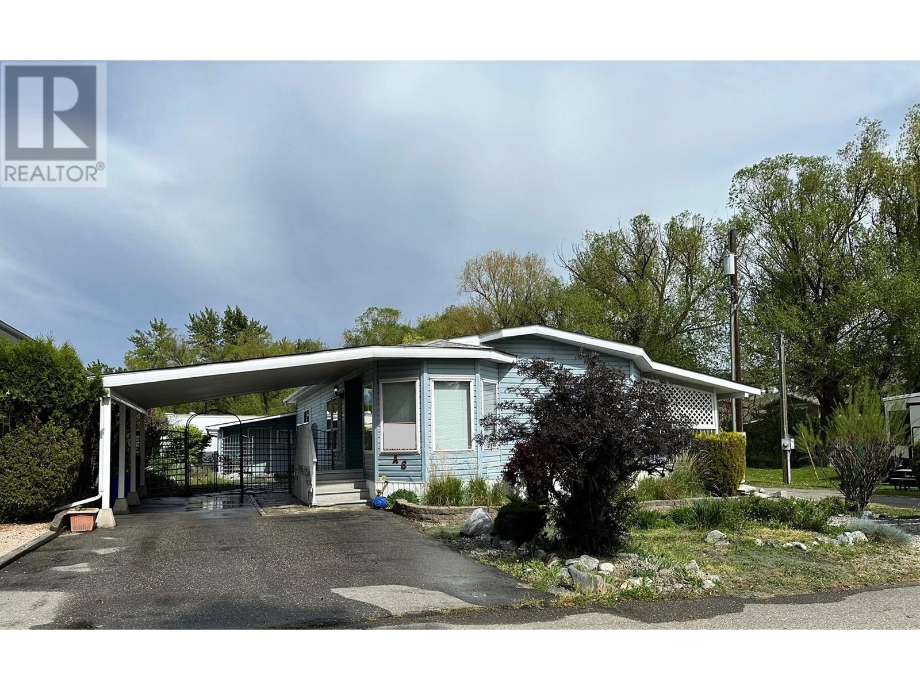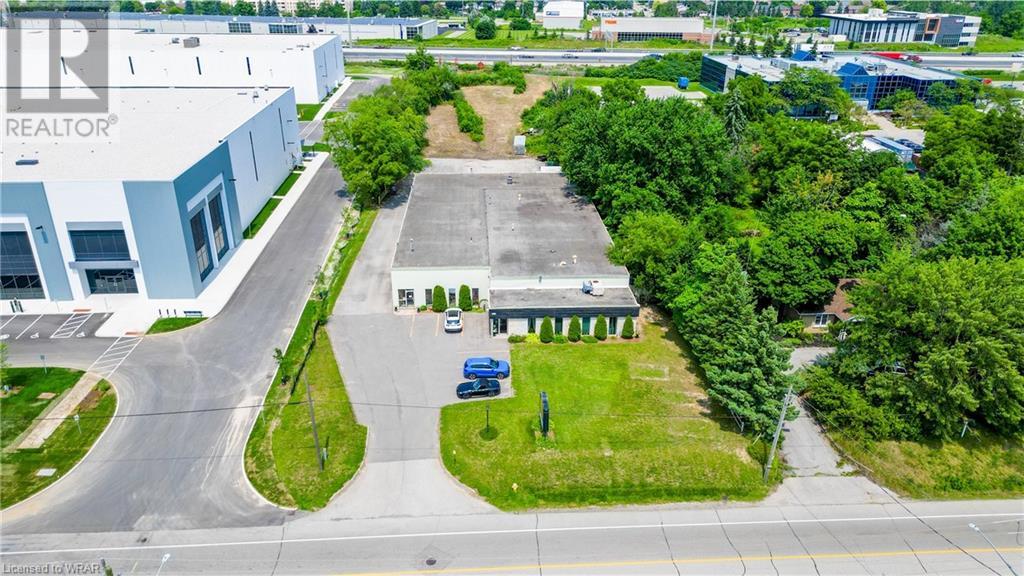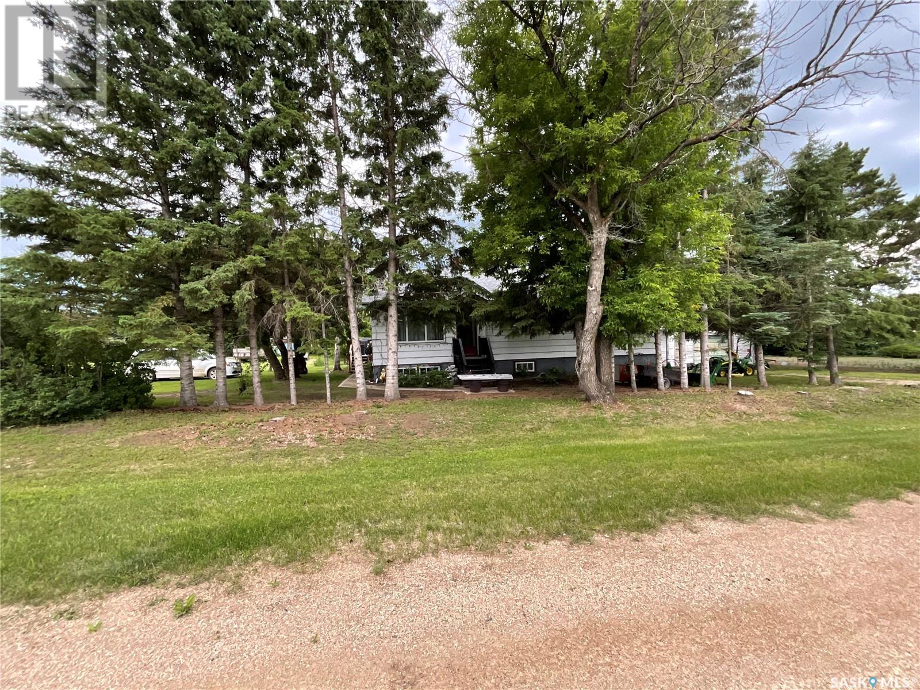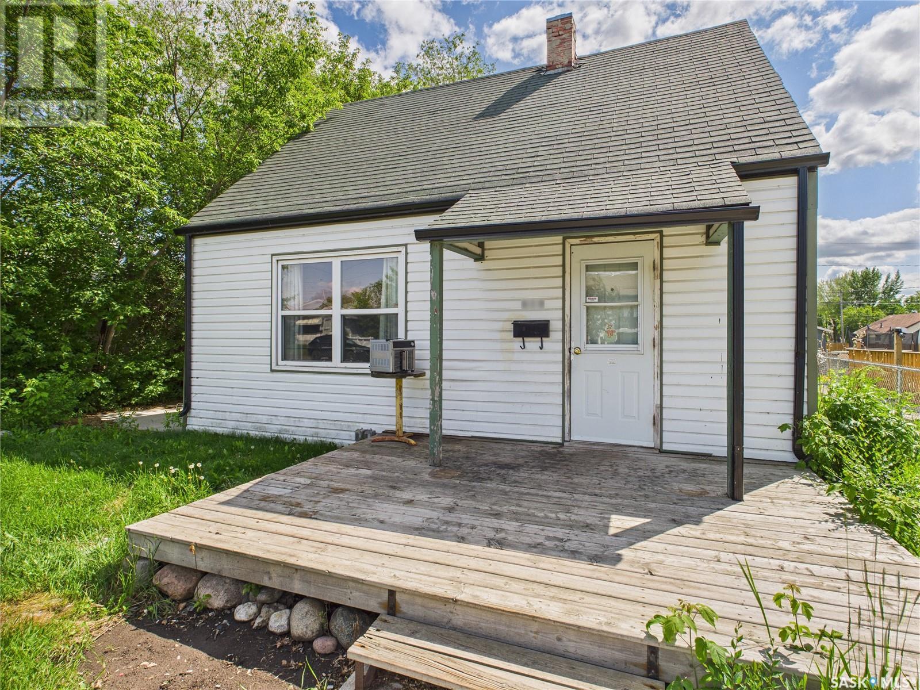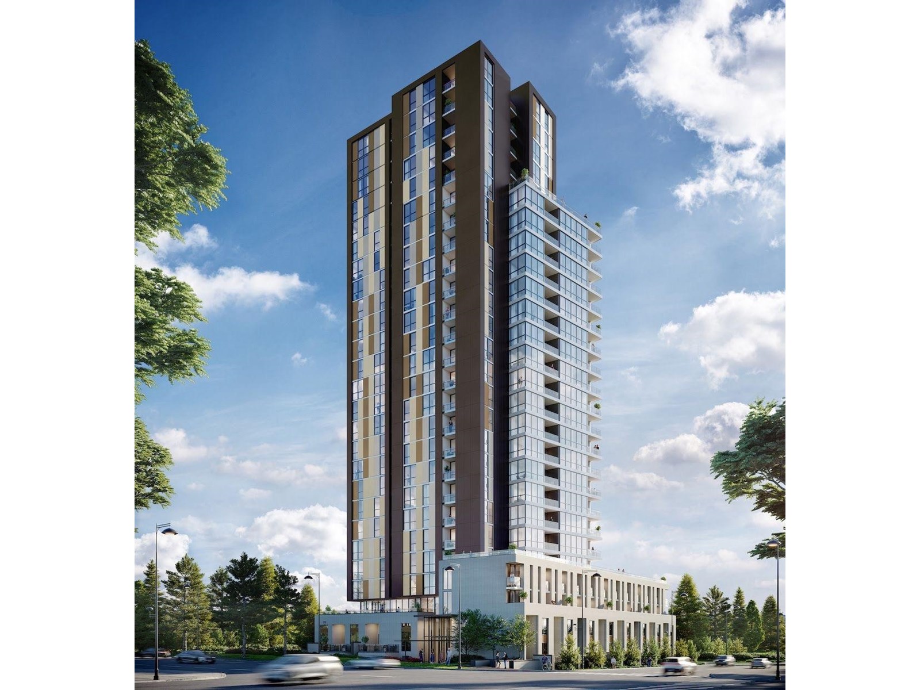161 Silk Twist Drive
East Gwillimbury, Ontario
Stunning light filled over 2,500 sq ft semi-detached home featuring 4 bedrooms and 4 washrooms. Enjoy smooth ceilings throughout, a 9ft ceiling on main, and a cozy fireplace in the family room. Home features large windows & pot lights. About $100,000 spent on numerous upgrades, including main floor office with Glass French doors, upgraded white oak 5" hardwood throughout and porcelain tiles with oak stairsw/ metal pickets. Home features upgraded 200amp electrical panel and large laundry w/ sink on the 2nd floor. The primary bedroom has walk-in closet and 6 pc ensuite with frameless glass rain shower, one more bedroom also features walk in closet and another one has 4 pc ensuite. Chef's kitchen shines with stainless steel upgraded appliances, an extended island and upgraded large pantry. A side entrance offers potential for a separate basement apartment, and there is direct garage access from home. (id:57557)
5484 25 Avenue Unit# A6
Vernon, British Columbia
The one you've been waiting for! 2 bedrooms 2 bath home on a beautiful corner lot in Big Chief Mobile Home Park Sit and relax in the living room, host a dinner party in the dining area, or just enjoy your morning coffee in the kitchen nook. Plenty of cabinets and room to cook in the generously sized kitchen well lit with sky lights! Enjoy a quiet evening in front of the fire place, this home has just what you've been looking for.Lots of natural light from skylights and large windows make this home very welcoming. Low maintenance yard, double carports, wired shop, beautiful covered private patio. This property is move in ready, just bring your belongings. (id:57557)
Lower - 431 Kingston Road
Toronto, Ontario
Spacious and updated lower-level unit with private side entrance in a well-maintained triplex. Features 1 bedroom, an open-concept living area, modern kitchen with quartz counters, and a 3-piece bath with oversized shower. Includes in-suite laundry and shared access to the backyard and storage shed. Conveniently located near parks, transit, shops, and the beach. High speed internet is included. (id:57557)
Ph203 - 460 Adelaide Street E
Toronto, Ontario
PH203 A True Penthouse with Unmatched Views.From the moment you arrive under the hotel-style porte cochere, you know this place is different. Step into the grand, boutique-style lobby, where a 24/7 concierge awaits.Then straight to the top. PH203 is one of just nine penthouses in Axioms west tower, offering rare peace, privacy, and 180 unobstructed views. Whether its the vibrant skyline, glowing sunsets, or soft magic hour light, postcard views abound. This split-bedroom floorplan offers soaring 10 floor-to-ceiling windows that frame epic views. Remote-controlled SOMA blinds let you set the mood. Open the doors to the 23 northwest-facing terrace with composite decking and faux plant privacy screen and enjoy seamless indoor-outdoor living. Whether you're hosting friends or sipping morning coffee, this space is a sanctuary.Inside, the open living area and entertainer's kitchen include custom touches like a lazy Susan cabinet, hidden spice racks, and toe-kick drawers. A new LG dishwasher with a transferable warranty brings peace of mind.The king-sized primary bedroom features crown moulding, wainscoting, and its own west-facing terrace perfect for sunbathing or a roof garden. The ensuite includes a soaker tub, black fixtures, glass partition, and even a view from the bath.The second bedroom offers flexibility with fresh paint, an art deco-inspired light, blackout blinds, and panoramic views ideal as a guest room, home office, or creative space.Enjoy 24/7 concierge, fitness center, sauna, screening room, lounge, billiards room, and guest suites.Walk to St. Lawrence Market, Eaton Centre, King Subway, the Distillery District, and Leslieville. Two future Ontario Line stations and the DVP are nearby.PH203 isnt just a condo, it's a lifestyle in the sky. (id:57557)
105, 131 Quarry Way Se
Calgary, Alberta
This impeccably maintained, bright and spacious main-floor home offers the perfect blend of elegance, comfort, and convenience in the prestigious riverside community of Quarry Park. Nestled against lush green space and steps from the Bow River pathways, this condo invites you to enjoy a lifestyle defined by nature, tranquility, and walkability—with grocery stores, restaurants, the YMCA, and an off-leash park all just a stroll away.From the moment you arrive, you’ll appreciate the PRIVATE entryway, ideal for pet owners and those who enjoy easy access to outdoor living. Inside, the open-concept design impresses with 9-foot tray ceilings, wide-plank hardwood floors, chic lighting, and central air conditioning throughout. The gourmet galley-style kitchen is a dream for entertaining, featuring high-end stainless steel appliances, a gas stove, soft-close cabinetry, granite countertops, a large center island, and a built-in tech desk with full-height storage—perfect for working from home.The spacious dining area flows into a bright living room that opens onto your spacious private patio, perfect for peaceful morning coffees or evening barbecues with friends—complete with a gas line hookup and lovely neighborhood views.Retreat to the sophisticated primary suite, large enough for king-sized furnishings, and enjoy the walk-through double closets leading to a spa-inspired bathroom with granite counters, a marble tile floor, a deep soaker tub, and a fully tiled stand-up shower. Additional comforts include in-suite laundry, a separately titled OVERSIZE storage locker, and a titled parking stall close to the elevators in one of the cleanest, brightest parkades you’ll find—complete with 2 car wash bays and ample visitor parking.Concrete construction ensures peace and quiet. This is a well-managed building with a warm sense of community, making it an ideal option for professionals, snowbirds, or anyone seeking turn-key luxury without compromise.Quick access to Deerfoot and Gle nmore Trail, plus nearby Fish Creek Park, rounds out this unbeatable location. This exceptional home is truly a must-see! (id:57557)
250 Pinebush Road
Cambridge, Ontario
This is an incredibly rare opportunity to own a property fronting on Hwy 401, one of the busiest highways in North America. With annual daily traffic counts of 118,100 in 2019, this property offers unparalleled visibility, effectively serving as your own billboard with thousands of vehicles passing by each day. Additionally, the property has excellent exposure on Pinebush Road, which provides access to both the eastbound & westbound ramps of Hwy 401. Located in the Lovell Industrial Park, this 13,055 SF building comprises 11,780 SF of industrial space and 1,275 SF of office space, along with additional mezzanine storage and 14 ft ceilings. The property spans 2.1 acres, including approximately 1 acre of extra land, and is zoned M1, permitting a wide range of uses. The Seller is prepared to offer a vendor take-back mortgage and the current operating business is relocating. The building features ample power, 2 large drive-in doors and can be divided into 2 units, allowing the buyer to occupy one part while leasing out the other. This is also a fantastic chance for developers looking to construct a new multi-tenant industrial building. The Seller has also been approached about signing a leasing contract with a billboard advertising company providing rental income for years to come. (id:57557)
2783 Main Street
Hillsborough, New Brunswick
Welcome to a unique and charming opportunity located at 2783 Main Street in Hillsborough! This versatile property, formerly a business upstairs, is now available for new owners. With a non conforming bedroom upstairs, a half bathroom, and a spacious kitchen this space offers both comfort and convenience. The lower level offering a large bedroom, kitchen, laundry and a 3PC bathroom with heated flooring and access to the deck overlooking the beautiful Petitcodiac river. The open layout provides endless possibilities for customization, whether you envision a cozy residence or a vibrant business space. Located in a prime area with high foot traffic, this property combines historic charm with modern potential. Dont miss out on this exceptional find! Contact your REALTOR® today! (id:57557)
404 6th Avenue W
Biggar, Saskatchewan
AN OVERSIZED BUNGALOW SET ON A GENEROUS LOT WITH NO NEIGHBOURS TO ONE SIDE - ENHANCING THE PROPERTY’S SENSE OF PEACE AND PRIVACY! Nestled along a quiet street and boasting of more than 1,300 sq. ft. - this beautiful bungalow is gracefully subtle coupled with a sprawling yard, lush green space and towering trees that create a natural canopy. Pull onto the driveway and step into the back entryway, where a handy sink offers a place to refresh after a day outdoors. Just a few steps up, you’re welcomed into a seamless open concept where the kitchen and dining room connect effortlessly and serve as the perfect backdrop for family dinners with views of the picturesque backyard. Next up is a cozy nook, ideal for an office or playroom that is intertwined with the spacious living room that is flooded with soft light. Whether hosting friends or unwinding after a long day at work, the large picture window and abundance of space - creates a calming, sunlit atmosphere. Then let the gentle energy of the home guide you down the hall where you will find three sizable and soothing bedrooms to retreat to. With natural light that dapples off the walls - there are two guest bedrooms and a primary bedroom with carpet warm to the touch and a close-knit configuration between the rooms. A charm-filled 4-piece bathroom anchors the hall then the extended expression of the home leads you to the lower level. Downstairs, refine and re-image the spaces including a large family room to finesse with care. There’s a quaint den, fourth bedroom, laundry combined with a 3-piece bathroom plus storage for a growing family. A single detached garage provides comfort and convenience then explore your oasis-like big backyard with a garden plot for that green thumb! Within walking distance of the downtown district and so much more! Move on in and start making memories of your very own! (id:57557)
117 First Street E
Invergordon Rm No. 430, Saskatchewan
Take a look at this massive property in the Hamlet of Tway! We have an amazing 1144 square foot bungalow with 2 bedrooms, a large 4 piece bathroom, and laundry upstairs. The room that currently has laundry can be converted back to a bedroom. A 3 piece bathroom downstairs with lots of storage space. Some new windows, new shingles, laminate flooring throughout, and lots of room to build your dream garage. This property is over 300 feet wide which sits on 6 lots. There is a huge garden space with beautiful soil. The garage is a little dated but perfect for storing your lawn mower, garden tools, or any recreational toys. The deck off the back door is perfect for evening relaxing and the gazebo will remain. There is also a nice firepit area surrounded by trees. The water is hauled and not a public water line. This is the perfect oppourtunity to own a piece of property in a small town! (id:57557)
619 7th Street E
Prince Albert, Saskatchewan
This is such a great setup - whether you're looking for your first home or hoping to offset your mortgage with rental income. The main house has been nicely updated with vinyl plank flooring, two full bathrooms, and some window upgrades (2019). There's one bedroom on the main level, three more upstairs, plus a fully finished basement that could be a rec room or another bedroom with its own full ensuite. At the back of the house, you'll find a shared laundry and mudroom that leads to a one-bedroom suite, complete with its own kitchen, another bedroom, and the third full bathroom. It's a great option to generate extra income and help you pay down your mortgage faster. The yard is fully fenced with a cute east-facing patio area, and there's off-street parking in the back too. Affordable, functional, and full of potential, this one is a great find with revenue already built in! Contact your favourite realtor to book a showing today! (id:57557)
313 10333 133 Street
Surrey, British Columbia
Beautiful, Top Quality Brand new Studio in Melrose Luxury high rise tower, Located in Surrey Downtown. GST is included in purchase price & paid by the seller. One of the few Studios with parking stall worth $25K.Premium Italian Fulgor-Milano appliances w/gas cooktop. Walking Distance to Surrey Central Skytrain Station, SFU, KPU, Central City Mall, Elementary School and parks. Amenities include Bike Storage, IN suite Laundry, Storage Locker, EV Charger Outlet, Fully equipped gym, Yoga Studio, Entertainment Lounge, Billiards Table, rooftop lounge, fully equipped kitchen w/ BBQ/outdoor pits, games room, children's play area, private co-work space, infrared sauna room, gym, spin room, outdoor tai chi studio. Don's miss the Opportunity. Act Today before its Gone! (id:57557)
40 14355 62 Avenue
Surrey, British Columbia
Stunning 4 bed, 4 bath townhome in sought-after Sullivan Station! This spacious, well-kept home offers an open layout with designer-like finishes, stainless steel appliances, A/C, and a double garage. Enjoy pet-friendly, modern living with easy access to Hwy 10. Built by reputable Warwickshire Homes, showcasing quality craftsmanship and timeless design. School Catchments: Goldstone Park Elementary & Sullivan Heights Secondary. Don't miss this elegant home in one of Surrey's top neighborhoods! (id:57557)

