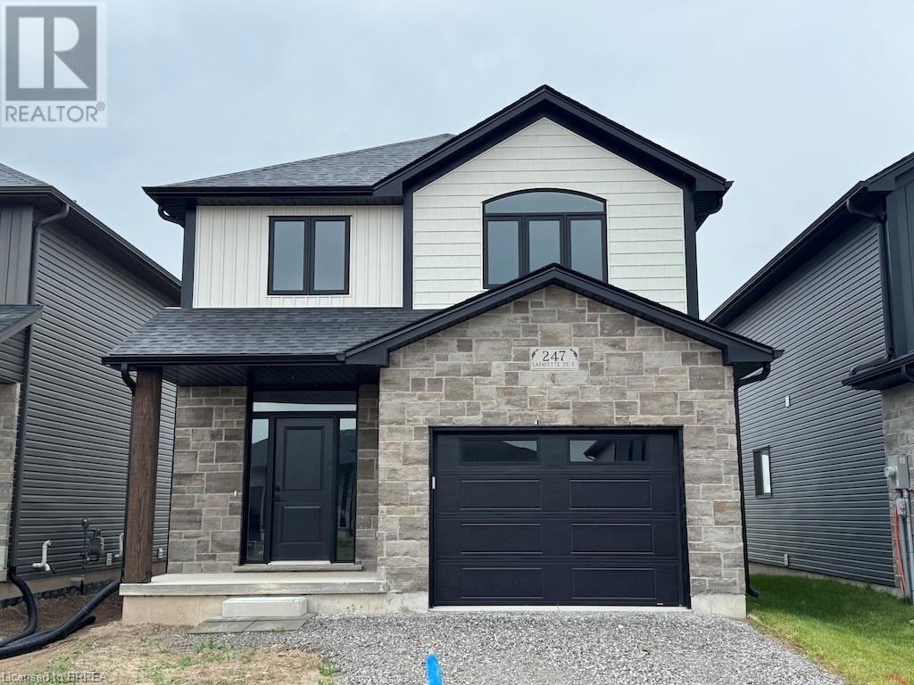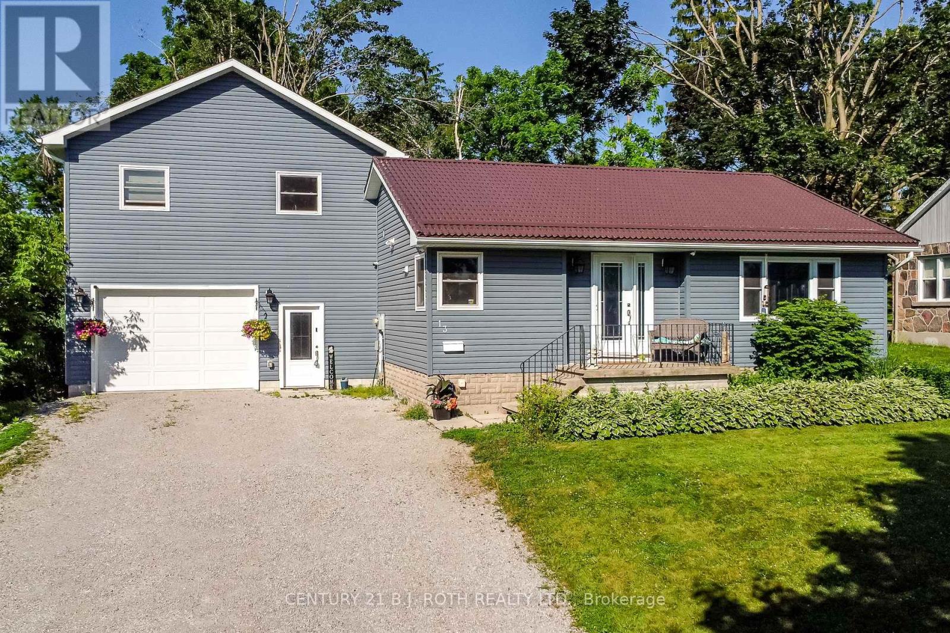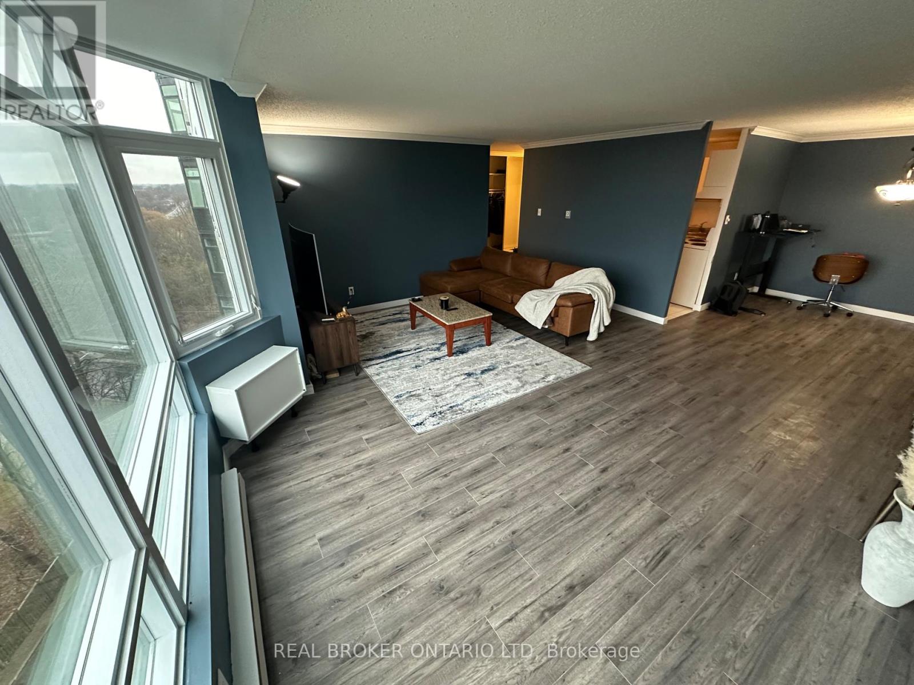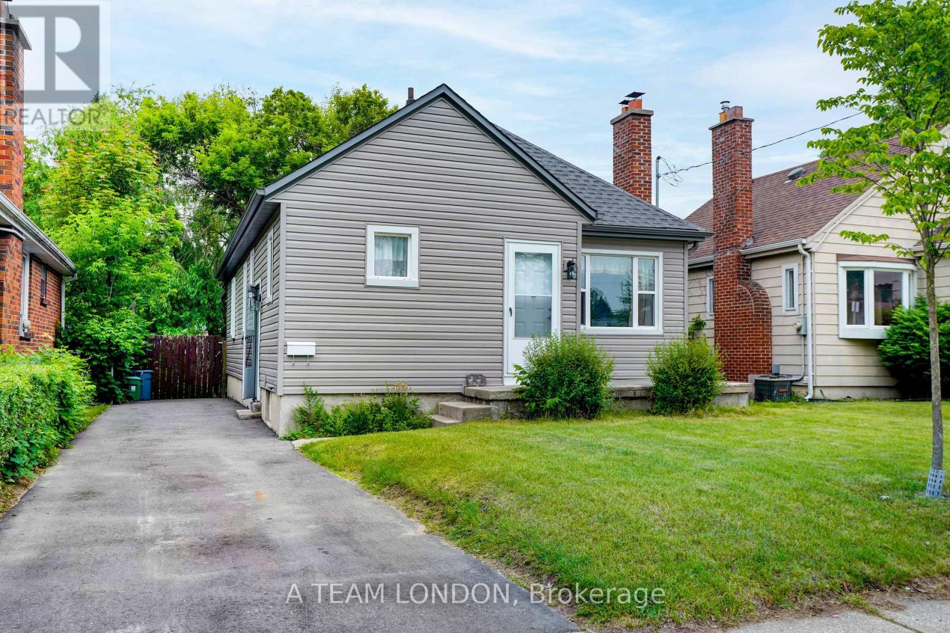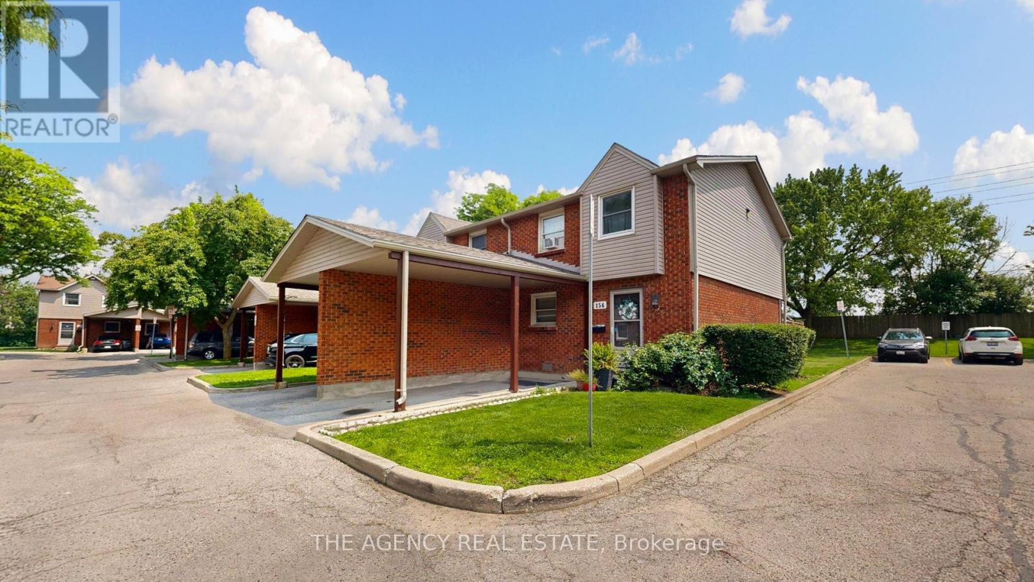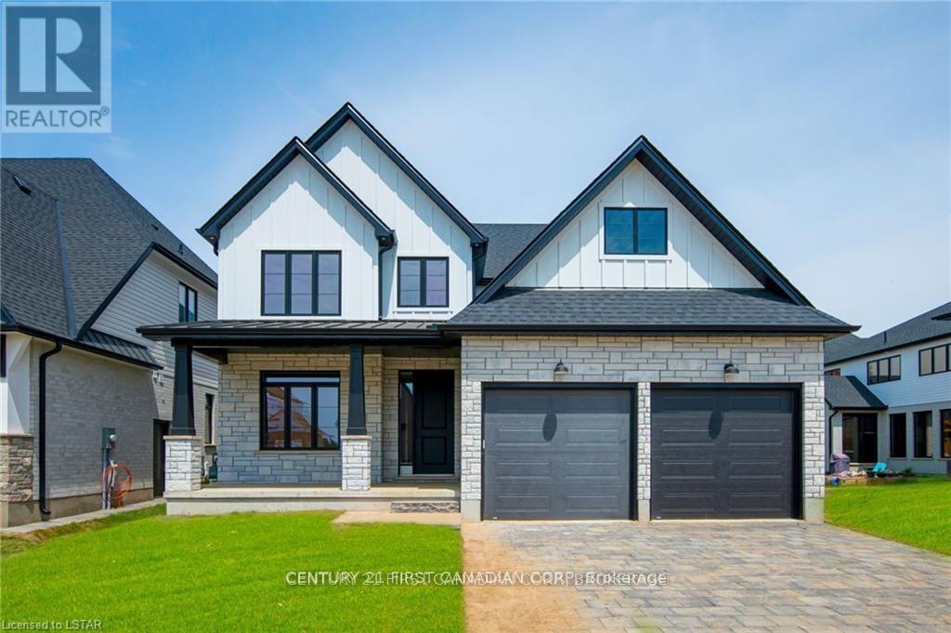247 Lafayette Street E
Jarvis, Ontario
The Oakwood by Willik Homes Ltd. offers a perfect mix of modern design and practical features, set on a quiet lot that backs onto open farmland for added privacy. Located in the friendly community of Jarvis, you're just 15 minutes from shopping in Simcoe and the beach, restaurants, and theatre in Port Dover. Inside, the main floor features 9’ ceilings, engineered hardwood, and tile flooring, creating a bright and open feel. The kitchen includes quartz countertops, soft-close cabinets and drawers, and easy access to a covered deck—great for outdoor meals or relaxing. The primary bedroom has a walk-in closet and a private ensuite with a tiled walk-in shower. A dedicated second-floor laundry room adds convenience. Whether you're exploring nearby wineries or spending a day on the Lake Erie shoreline, The Oakwood offers a comfortable and well-designed place to call home. (id:57557)
13 Fitton Heights
Orillia, Ontario
Legal Duplex Ideal for Investors or Multi-Generational Living. Welcome to this well-maintained legal duplex, perfectly situated in a quiet, family-friendly neighborhood with a single entrance and exit offering both privacy and a strong sense of community. Whether you're an investor seeking solid rental income, a homeowner looking for a mortgage helper, or need space for extended family, this versatile property checks all the boxes. Main Home Highlights: Spacious 3-bedroom layout (currently 2 bedrooms opened into one, easily converted back)Bright, open-concept kitchen and living room. Large eat-in kitchen with walkout to a private deck and partially fenced backyard great for entertaining or relaxing. Full basement with recreation room offering excellent storage or future living space potential. Second Unit (Approx. 7 Years Old): Beautiful 925 sq ft, 2-bedroom apartment. Open-concept kitchen and living area with modern finishes. Private walkout to a large second-floor deck perfect for outdoor enjoyment. Separate heating and hydro for each unit and a single water line that services both units ensures easy management. Additional Features: Oversized garage with overhead door and man door walkout to backyard ideal for storage, hobbies, or workshop use. Located in a low-traffic, quiet subdivision with a welcoming, community-oriented feel. Endless Possibilities: Live in one unit and generate income from the other. Ideal for multi-generational families needing space and privacy. A smart, long-term investment property in a desirable location. Don't miss this rare opportunity to own a versatile, income-generating property in a serene and sought-after neighborhood. (id:57557)
803 - 45 Pond Mills Road
London South, Ontario
Well-maintained Rivers Edge (Pond Mills) condominium on the 8th floor boasts breathtaking views of the surrounding green space and cityscape. Comprising two bedrooms and one bathroom, the unit offers a range of amenities, including outdoor common areas featuring a gazebo and BBQ, fitness rooms, a sauna room, a social room, additional laundry, and assigned parking space. Visitors will find several parking spaces available for their convenience. The unit's lush green surroundings create an enticing atmosphere, providing a delightful new way to savour life. South River Valley Park and Vauxhall Park Baseball Diamonds are conveniently located just steps from the building. The unit's central location, situated in the city's heart, allows residents to enjoy the many benefits of urban living. The building ensures that the premises remain in a well-maintained condition. Additionally, the cost of water is included in the listed price. Overall, this 8th-floor unit at Rivers Edge promises a serene living experience in a vibrant urban setting. (id:57557)
12036 47 St Nw
Edmonton, Alberta
This quality-built home features a side entry to a 2-bedroom legal suite, offering a total of 6 bedrooms and 4 full bathrooms. Enjoy quartz countertops throughout and an open-concept main floor with a stunning kitchen, including a stainless steel chimney hood fan, modern tile backsplash, and high-quality cabinetry. The main floor also has a versatile guest room/den and a full 3-piece bathroom. A beautiful glass railing staircase leads to the upper level, which includes a flex room, laundry room, primary bedroom with ensuite, a full bathroom, and 2 additional bedrooms. The exterior is complete with a new fence, patio, double garage, and landscaping, making it ideal for modern living and investment!Home is currently under construction and slated to be completed August 2025. ** Interior photos are of a similar home & model, and final finishings and colours may vary. (id:57557)
502 Turner Street
Silverton, British Columbia
A newer custom home on a large lot in a quiet part of town near Silverton Creek and a beautiful view of Slocan Lake and the Valhallas. One block to a ""private"" beach and boat launch is nearby as well. The home has over 1400 sqft of continuous veranda with 2 sets of French doors leading to it. Inside is an open feel 2-bedroom layout with 2 baths. relaxing 6ft tub and ample closets. Vaulted spacious, one level, living space with Blaze King free standing woodstove to add to the Kootenay charm. Custom solid maple kitchen cabinets. Oil-rubbed bronze pulls and crystal knobs. Top of the line cabinets built by a local. Custom-made floating shelves on either side of the deep farm style kitchen sink. Kitchen Island. All included appliances are of high quality. The wood decking, exterior trim and interior is all locally sourced material through Harrop-Proctor. Mature cherry trees, One-apple tree, One pear tree, One Mountain Ash, One Maple. Lilacs and privacy hedges. Fruit trees have been professionally pruned annually. Ply-Gem windows and doors. All windows are clad for weather protection. All interior trim is locally sourced, and baseboards are ready to go for new flooring. In-Floor Heat. Hydronic Boiler. 4 zones and Life Cycle HRV system. Add in Westform standing seam metal roofing. Furnishings are negotiable outside of a Contract of Purchase and Sale. (id:57557)
22 Sycamore Street
London East, Ontario
This 2-bedroom, 1.5-bath bungalow is a great fit for first-time buyers or young families ready to step into homeownership and make it their own. While there's still room to personalize, a long list of recent updates makes this an excellent head start. The layout is efficient and family-friendly, with two comfortable bedrooms, a full bathroom with a step-in shower and an extra powder room in the basement. The sunroom adds a bonus living space, perfect for a play area, reading nook, or hobby zone. Just steps from Silverwoods Park, you'll have green space, playgrounds, and walking paths right at your door step. Move in and keep building value as you go. The big stuff is already done now its your turn to make it home. Updates: NEW Heat Pump 2025, Roof (2022), Exterior doors (2022), Updated electrical (2023), New siding (2023) for strong curb appeal, Water softener system (2023), Flooring (2024), Sunroom insulation and cover (2024), Asphalt driveway (2024), Kitchen refresh (2025) with new appliances! (id:57557)
154 - 1330 Jalna Boulevard
London South, Ontario
Welcome to this charming end-unit 2-storey townhouse condo located in London's desirable White Oaks neighbourhood, backing onto peaceful greenspace. The main floor features a bright kitchen, a separate dining area, and a spacious family room with sliding patio doors leading to a fully fenced backyard complete with a covered gazebo perfect for relaxing or entertaining. A convenient 2-piece bathroom completes this level. Upstairs, you'll find three generously sized bedrooms and a full 4-piece bathroom. The partially finished basement offers additional space ideal for a rec room, playroom, or hangout area. This well-maintained home boasts a functional layout and is ready for your personal touch. Conveniently located close to major bus routes, White Oaks Mall, parks, four elementary schools, and many other amenities. Enjoy quick and easy access to major highways. Condo fees include: water, windows, roof, snow removal, landscaping, property management, and more. Don't miss out affordable homes like this don't last long. Book your private showing today! (id:57557)
#3407 - 2900 Highway 7 Road
Vaughan, Ontario
Awesome Condo In Vaughan, Close To All Amenities,Public Transit,Highways,Vaughan Metropolitan Subway Station,Shopping,Plaza's,York University,Fantastic Rare Corner Unit,1098 Sq.Ft. Per Builder Plans, 2 Large Bedrooms, 2 Dens, 2 Bathrooms, Open Concept Liv/Din Rooms, Corner Office/Study, Upgraded Kitchen With Stainless Steel Appliances And Centre Island, Laminate Floors Through-Out, Upgraded Cabinets, Granite Counter Tops, Main Floor Ensuite With Washer, Dryer And Wash Tub. (id:57557)
Lot 0-C Briarhill Boulevard
Richmond Hill, Ontario
A rare and remarkable opportunity to construct a custom home on a fully serviced lot in one of the most coveted neighbourhoods in Richmond Hill, the Lake Wilcox enclave. This lot is surrounded by multi-million dollar homes and is enhanced by a mature treed backdrop to the east offering both privacy and tranquil nature. All preliminary studies and municipal approvals have been completed, streamlining the process for buyers and builders, with the ability to construct up to a 3,300 sq/ft residence, this property offers flexibility to bring your architectural vision to life. Obtain your building permit, and you are ready to begin. This lot is also perfectly situated just steps from the scenic shores of Lake Wilcox and its surrounding trails and parks, this location blends the serenity of lakeside living with unmatched urban convenience. Enjoy seamless access to Highway 404, the GO Train, and a full spectrum of amenities including top-tier schools, dining, and recreational facilities. Whether you're an end-user seeking to craft a custom home or an investor looking for a premium build-ready opportunity in a high-demand area, this property stands out as a truly exceptional offering. (id:57557)
58 Aspen Circle
Thames Centre, Ontario
***IMMEDIATE OCCUPANCY AVAILABLE*** HAZELWOOD HOMES proudly presents THE FARMHOUSE - 2500 Sq. Ft. of the highest quality finishes. This 4 bedroom, 2.5 bathroom home to be built on a private premium lot in the desirable community of Rosewood-A blossoming new single family neighbourhood located in the quaint town of Thorndale, Ontario. Base price includes hardwood flooring on the main floor, ceramic tile in all wet areas, Quartz countertops in the kitchen, central air conditioning, stain grade poplar staircase with wrought iron spindles, 9ft ceilings on the main floor, 60" electric linear fireplace, ceramic tile shower with custom glass enclosure and much more. When building with Hazelwood Homes, luxury comes standard! Finished basement available at an additional cost. Located close to all amenities including shopping, great schools, playgrounds, University of Western Ontario and London Health Sciences Centre. More plans and lots available. (id:57557)
100 Aspen Circle
Thames Centre, Ontario
***IMMEDIATE OCCUPANCY AVAILABLE*** HAZELWOOD HOMES proudly presents THE IVEY - 2380 Sq. Ft. of the highest quality finishes. This 4 bedroom, 3.5 bathroom home to be built on a private premium lot in the desirable community of Rosewood-A blossoming new single family neighbourhood located in the quaint town of Thorndale, Ontario. Base price includes hardwood flooring on the main floor, ceramic tile in all wet areas, Quartz countertops in the kitchen, central air conditioning, stain grade poplar staircase with wrought iron spindles, 9ft ceilings on the main floor, 60" electric linear fireplace, ceramic tile shower with custom glass enclosure and much more. When building with Hazelwood Homes, luxury comes standard! Finished basement available at an additional cost. Located close to all amenities including shopping, great schools, playgrounds, University of Western Ontario and London Health Sciences Centre. More plans and lots available. (id:57557)
151 Glenside Drive
Vaughan, Ontario
Exquisite 4-Bedroom Family Home on a Quiet, Desirable Street in Maple. Welcome to this stunning, meticulously maintained 4-bedroom home, proudly offered for the first time by its original owners. Nestled on a peaceful and sought-after street in the heart of Maple, this residence showcases true pride of ownership with over $200K in premium upgrades. Finished basement with full kitchen. Step inside through a solid wood front door and be greeted by 9-foot ceilings, elegant wainscoting, and rich 7.5 hardwood flooring throughout. The thoughtfully designed layout features a spacious family room complete with custom built-ins and a striking vaulted ceiling that adds grandeur to the living space. A gourmet kitchen, equipped with a gas range cooktop, built-in oven, quartz countertops, and custom cabinetry perfect for hosting and everyday living. Upstairs, the primary suite offers a walk-in closet and 4 piece ensuite. Each additional bedroom is generously sized and includes built-in closet organizers. This exceptional home offers timeless elegance, functionality, and comfort all in one of Maples most desirable communities. A rare opportunity to own a truly move-in ready home with impeccable attention to detail. Don't miss your chance to make this extraordinary property yours! (id:57557)

