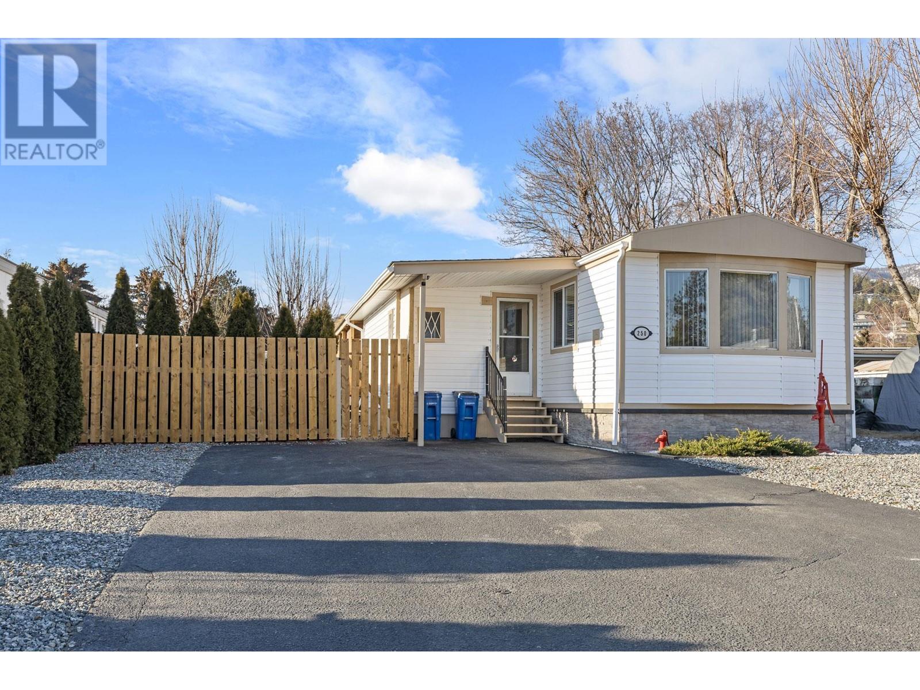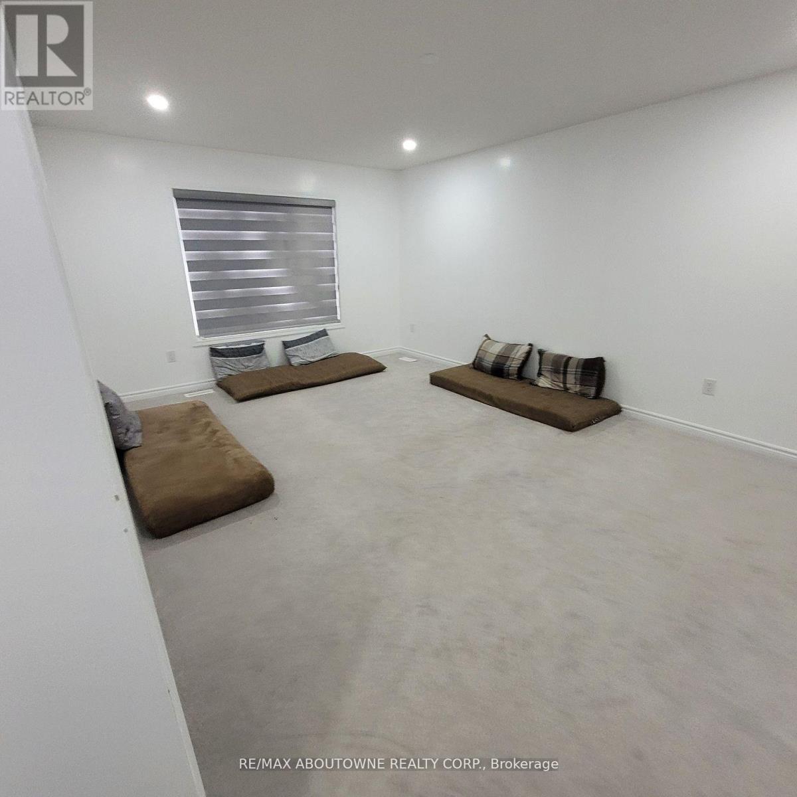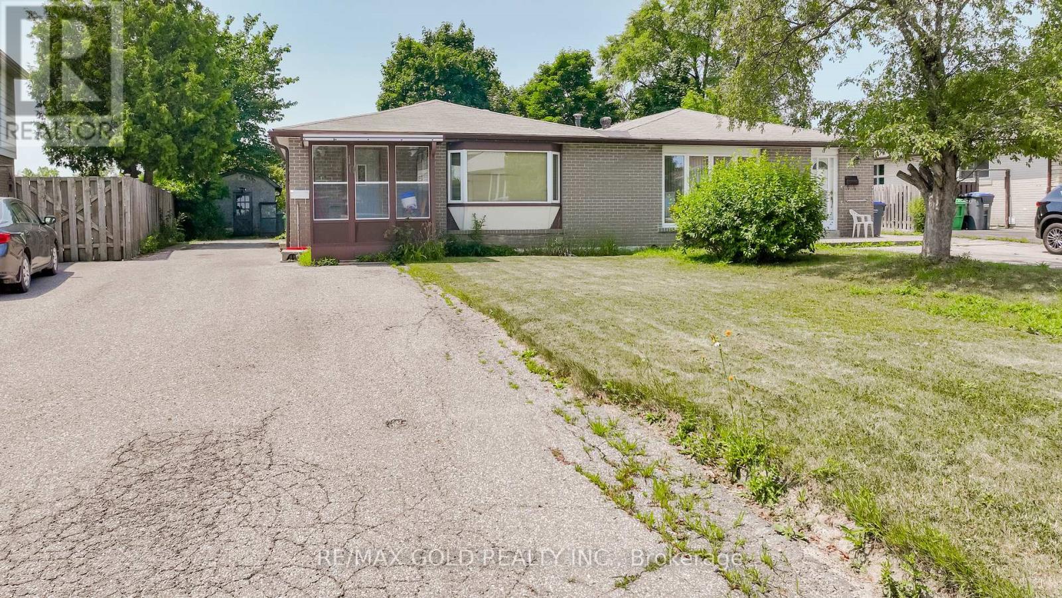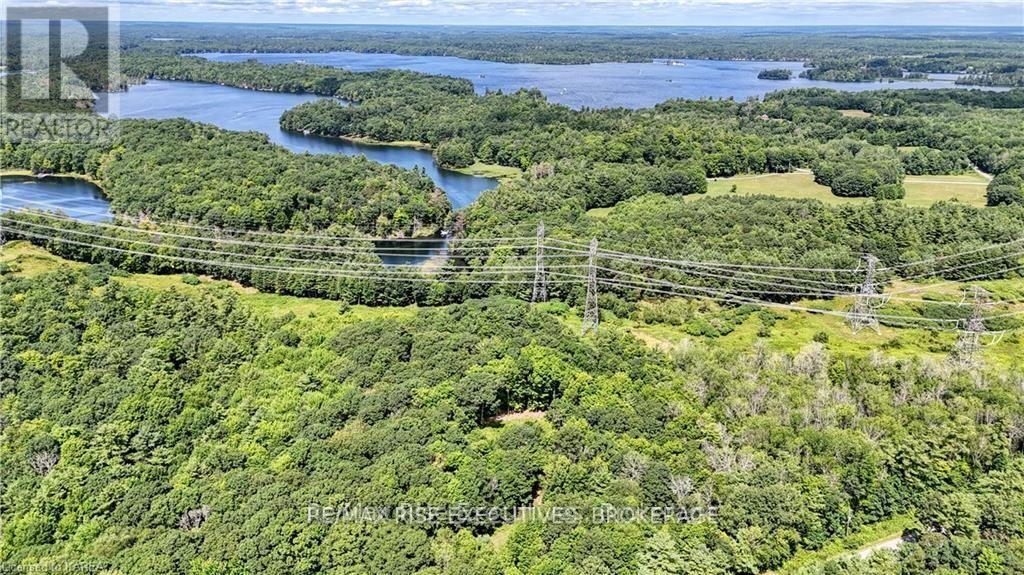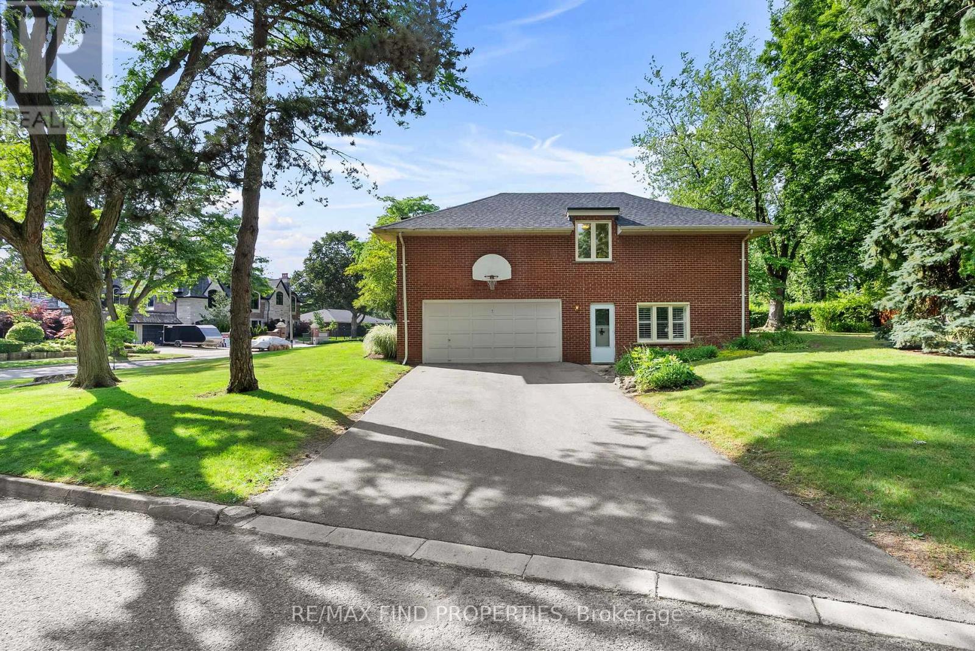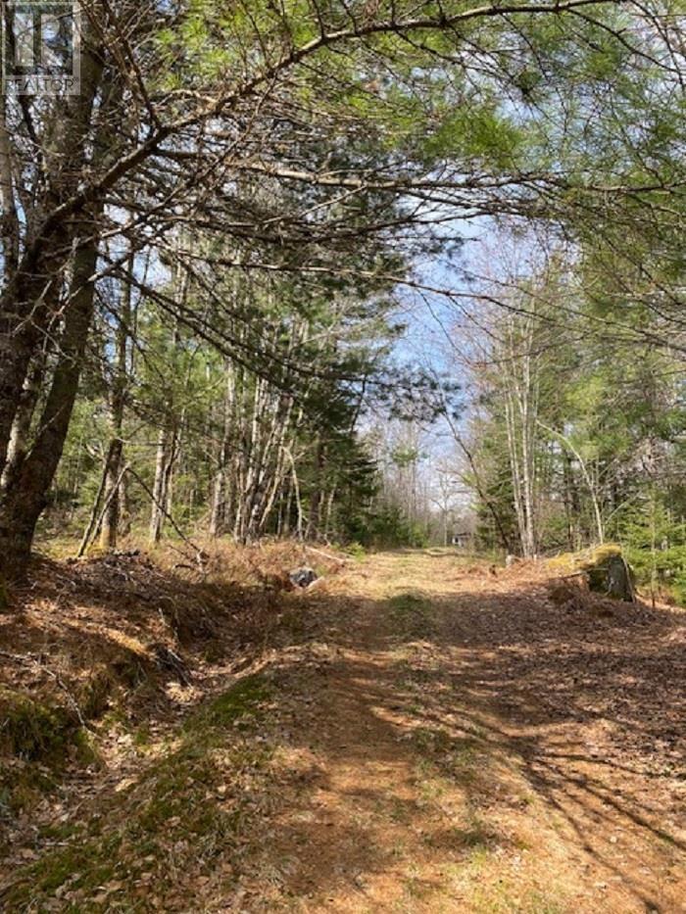2001 97 Highway S Unit# 250
Westbank, British Columbia
NEW PRICE!!! OPEN HOUSE SUNDAY APRIL 6TH 1-3PM Fully Updated 3-Bedroom Home in Berkley Estates – No Age Restrictions! Welcome to this beautifully updated 3-bedroom, 1-bath home in the sought-after Berkley Estates community of Westbank, BC! This 924 sq. ft. single-wide mobile home boasts brand-new siding, windows, flooring, A/C, hot water tank, and even a new roof—move-in ready with peace of mind! Enjoy two covered decks, a fenced yard, and tons of storage with multiple sheds. With ample parking, including RV space, you’ll have room for all your vehicles and toys. Pet-friendly (2 dogs, 2 cats, or 1 of each) and no age restrictions, making this the perfect home for families, retirees, or anyone looking for a well-maintained property in a fantastic location. Don’t miss out—schedule your private viewing today! ???? (id:57557)
217 - 3455 Morning Star Drive
Mississauga, Ontario
Welcome To 3455 Morning Star Dr - Amazing Location In Malton! Perfect For First Time Home Buyers Featuring 2 Story Stacked Condo Spacious 3 Bed And 2 Bath, Laminate Flooring , Spacious Clean Kitchen, Pot Lights, One Car Parking, 1 Locker, Lots Of Visitors Parking, 2 Large Balconies Facing Westwood Mall - Lots of Light , Bus Stop Across The Road, Minutes to Grocery (FreshCo), Schools and much more! Giant Tiger Coming Across The Street. 7 Min to Pearson Airport. (id:57557)
124 Sydenham Street W
Aylmer, Ontario
Unique opportunity in downtown Aylmer-two homes joined by firewall .Brick ranch with angelstone front built in 1977 has spacious main unit with capability of three bedrooms,1 1/2 baths 14x21 attached garage with rent of $1125.00 per month including utilities plus one bedroom granny suite with private entrance with rent of $1050.including utilities.Original older home fronts on Sydenham Street West and contains upper one bedroom unit with rent of $945.00 per month icluding utilities as well as lower one bedroom unit with rent of $1000.00 plus utilities including upper unit. Ample parking.All tenancies are month to month. Minimum 24 notice for showings and no Sunday showings (id:57557)
973 Logan Drive
Milton, Ontario
Stunning home featuring 4+2 bedrooms and 4+1 bathrooms, with a separate side entrance and over 2,800 sq. ft. of living space in the highly sought-after Cobban neighborhood. This home boasts premium engineered hardwood floors, a fireplace in the Great Room, and a designer chef's kitchen with quartz countertops, a waterfall island, a custom backsplash, high-end tiles, and under-cabinet LED lighting with soft-close features. Stainless steel appliances complete the kitchen. Additional highlights include oak stairs, zebra blinds, and 9-foot smooth ceilings on the main floor. All bedrooms have direct access to a bathroom, with the primary ensuite designed as a spa-style retreat. The third and fourth bathrooms are semi-ensuite, and the home is enhanced with elegant designer light fixtures throughout. (id:57557)
5305 Scotia Street
Burlington, Ontario
FULLY RENOVATED 3 BEDROOM, 3 BATH FREEHOLD TOWNHOME IN BURLINGTON'S ORCHARD NEIGHBOURHOOD Welcome to this beautifully finished carpet-free townhouse with 2000+ sqft of finished living space and $$$ spent on premium upgrades. Nestled in the Alexander's PS catchment, this desirable home on a cul-de-sac offers quiet and safe living for your family and kids. Step into a bright, open-concept main floor flooded with natural light, featuring 9-ft ceiling, premium flooring, and energy-saving LED pot lights throughout. The fully renovated kitchen is a culinary dream with quartz countertop, stylish backsplash, and top-of-the-line stainless steel appliances. A handcrafted oak staircase leads you to the upper level where you'll be welcomed by a huge master bedroom (a home owner's dream) with a fully renovated ensuite, designer accent wall, LED pot lights, plus a spacious walk-in closet. Two additional full-size bedrooms and a renovated bathroom complete this family home with comfort and convenience at every turn. The fully finished basement adorned with custom accent walls is the perfect retreat for movie nights with family or entertaining your guests, with a separate home-office nook. Lastly, a fenced backyard with a patio offers extra space for your family to relax and bond over BBQ. Additional upgrades include new front window panes (2025), Smart door-lock (2025), high-efficiency furnace (2022), A/C (2020), Washer/Dryer (2020), new roof (2018), electric stove (2025), dishwasher (2023), refrigerator (2024), and a newer hot-water tank (owned). That's not all! The garage is equipped with a 240V EV charging point (Level 2) - a modern convenience for electric car owners. Located just minutes from Appleby GO, Bronte Creek Conservation Area, Orchard neighborhood park, top-rated Orchard schools, shopping, dining, and QEW/403, this home delivers the ultimate blend of safety and convenience. (id:57557)
5008 - 3900 Confederation Parkway
Mississauga, Ontario
Mcity 1 condo ,Gorgeous 2 bedrooms unit with 1 bathroom.Great west view, open concept kitchen ,combined dining/living room with slide doors, walk to large balcony, located in the center of Mississauga, steps to Square On, Celebration Sq, Sheridan College, Library, Public Transit & Schools,T&T and 2 Mins to highway403. (id:57557)
10 Edenridge Drive
Brampton, Ontario
Spacious Fully Bricked Home in the Sought-After "E" Section of Bramalea! This well-maintained home features a 6-car LONG double driveway and a bright eat-in kitchen with a double sink. Spacious Living Area. 3 bedrooms on upper level with full bathroom. The finished basement offers living area, bedroom, kitchen & full bathroom. Ideally located just 5 minutes from the GO Station and close to schools, shopping, parks, recreation centers, and public transit. Easy access to Highways 410 and 407. Move-in ready and perfect for families or commuters! Air Conditioner (2016) & Roof (2016) (id:57557)
720 - 1625 Bloor Street
Mississauga, Ontario
Spacious 2-bedroom, 2-bath unit available for lease, Beautiful Condo at the heart of the Mississauga/Etobicoke border! featuring kitchen counters, sink, backsplash, refinished cabinets, and updated track lighting. Bathrooms have new vanities and light fixtures, with additional new lighting in the foyer and dining room. Laminate flooring throughout no carpet. A large solarium offers year-round use. Leases Includes all utilities and parking. Conveniently located with a bus stop at the door and easy access to shopping, groceries, schools, Child care Centre and highways. Unit is currently tenanted. (id:57557)
Pt Lt 6 Sand Lake Road
Rideau Lakes, Ontario
This beautiful 10 +/- acres of trees and rock outcroppings is located at the intersection of Jones Falls Road and Sand Lake Road. You can literally walk to the Jones Falls Locks and The Stone Arch Dam on the Rideau or to the Hotel Kenney for a wonderful meal. Explore your options of building or just enjoy a weekend getaway in the great outdoors. This area is known for it great fishing and boating. Several good building sites. Paved road and close to the village of Elgin. Easy commute to Kingston, Smiths falls or Brockville. (id:57557)
56 Edenvale Crescent
Toronto, Ontario
A Rare Opportunity in Prestigious Humber Valley Village! First time on the market since 1967. This classic mid-century home was originally a 4-bedroom layout, now converted to 3 bedrooms with a large walk-in closet, plus 3 bathrooms. Fully detached and sitting on a premium 94.10 x 120.00 ft lot on one of Etobicoke's most exclusive crescents, surrounded by custom-built estates and mature trees.Designed by Robert Hanks, chief architect of Home Smith & Co., this well-maintained residence offers approx. 2,663 sq.ft. above grade plus a finished basement with a bedroom and spacious recreation room for a total of 3,886 sq.ft. of living space. Features include formal living and dining rooms, skylights, a custom kitchen with walkout to yard, main floor office, dual entryways, and a professionally landscaped backyard oasis. 6-car parking. Recent updates include new roof and new windows. Gas furnace and central air conditioning included.This home is located in one of the most sought-after family-friendly neighbourhoods in Toronto, known for its quiet tree-lined streets, prestigious golf clubs, and proximity to schools and private academies. Steps to St. Georges Golf & Country Club, Allanhurst Park, Kingsway College School, top-ranked public schools, shopping, upcoming Eglinton Crosstown LRT, Humbertown Plaza, and scenic Humber River trails.Move-in ready with incredible potential to renovate, expand, or build a luxury estate in a truly distinguished setting. click on Virtual tour and enjoy 3d Tour! (id:57557)
20 - 975 Whitlock Avenue
Milton, Ontario
Welcome to our executive townhouse located in one of Milton's most sought-after communities. Designed for those who crave modern comfort with low-maintenance ease, this beautifully upgraded home offers the perfect blend of style and functionality. Step inside to discover 9-foot ceilings, newer hardwood floors and a bright contemporary kitchen walking out to a private balcony provide serene outdoor spaces to relax and unwind without the hassle of yard work. Enjoy the flexibility of a private main-level bedroom with its own washroom ideal for in-laws, guests, or multi-generational living. With a double car garage, ample storage, and a move-in ready interior, this home checks every box for upscale convenience. Located within walking distance to parks and top-rated schools, this is executive townhouse living at its finest walking distance of 5 schools (elementary, French elementary and 2 High school), Metro, Fresh Co, Shoppers, Tim Hortons, Starbucks and lots more (id:57557)
1539 Old Liverpool Road
The Halfway, Nova Scotia
68 acres of mixed forest located in prime hunting, fishing, and ATV country. There is a driveway in place which leads to an old camp that needs work, along with an artisan well that supplied the old camp. Camp and well are being included as is. (id:57557)

