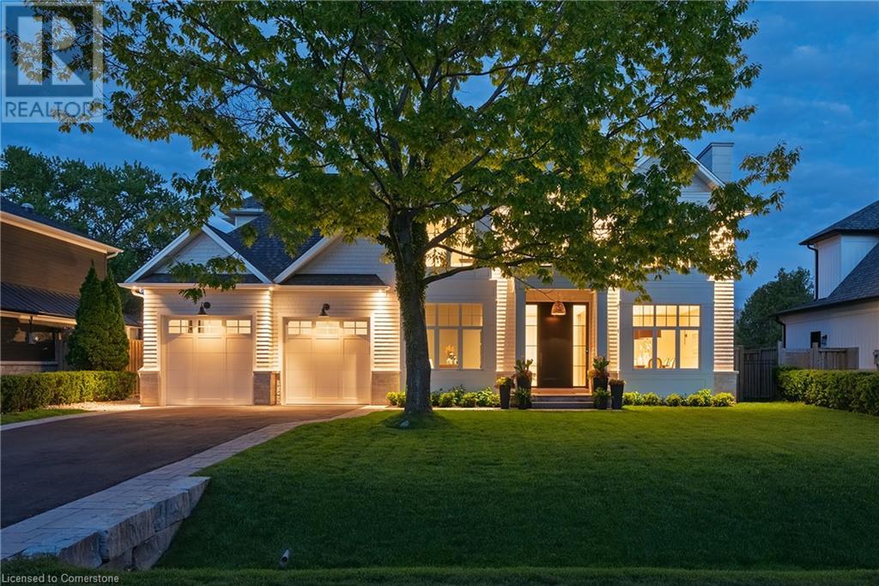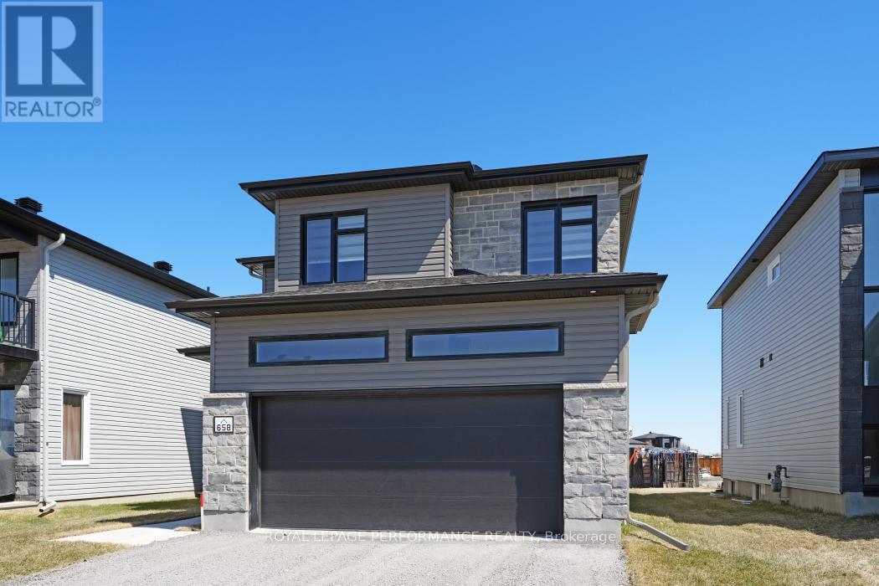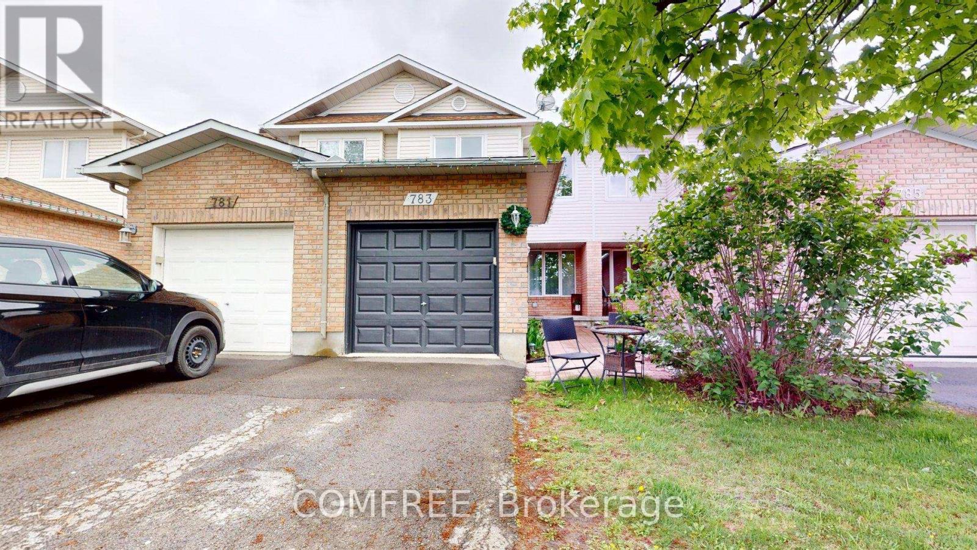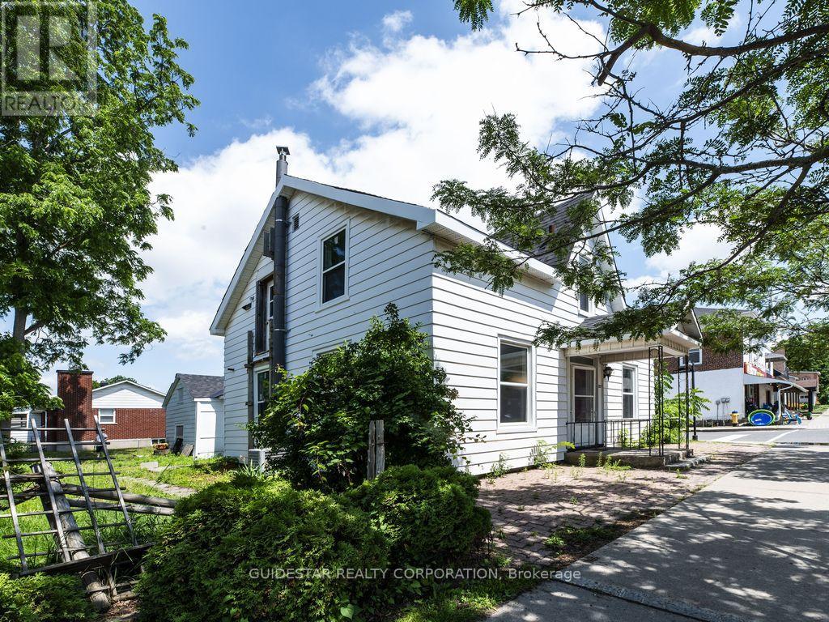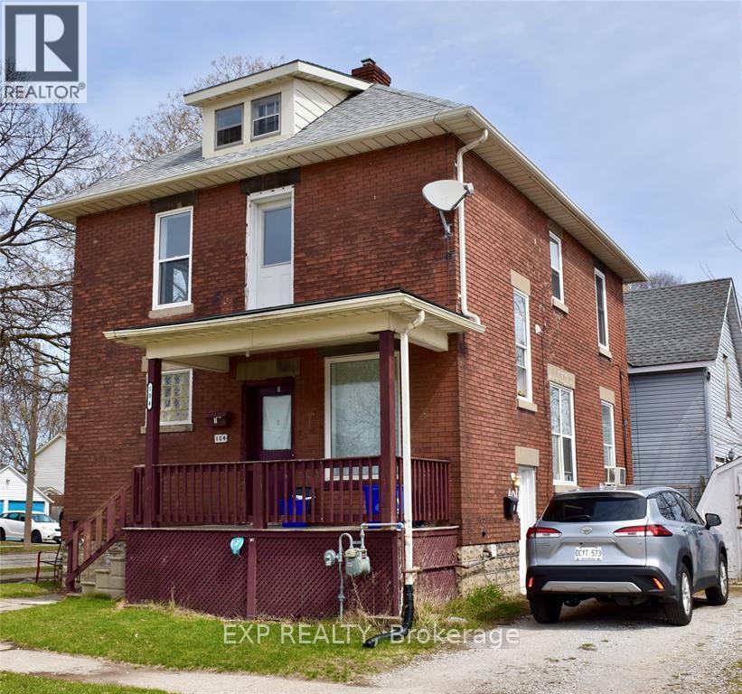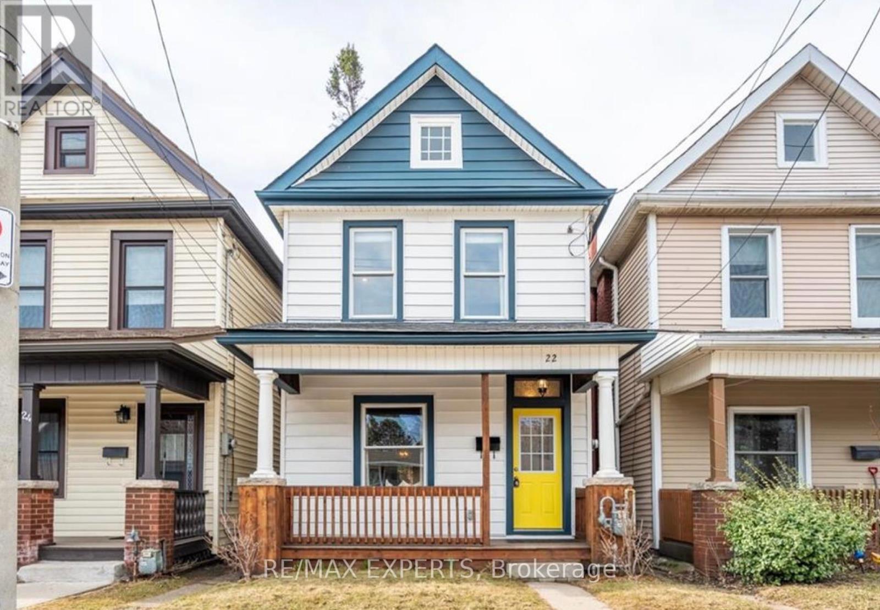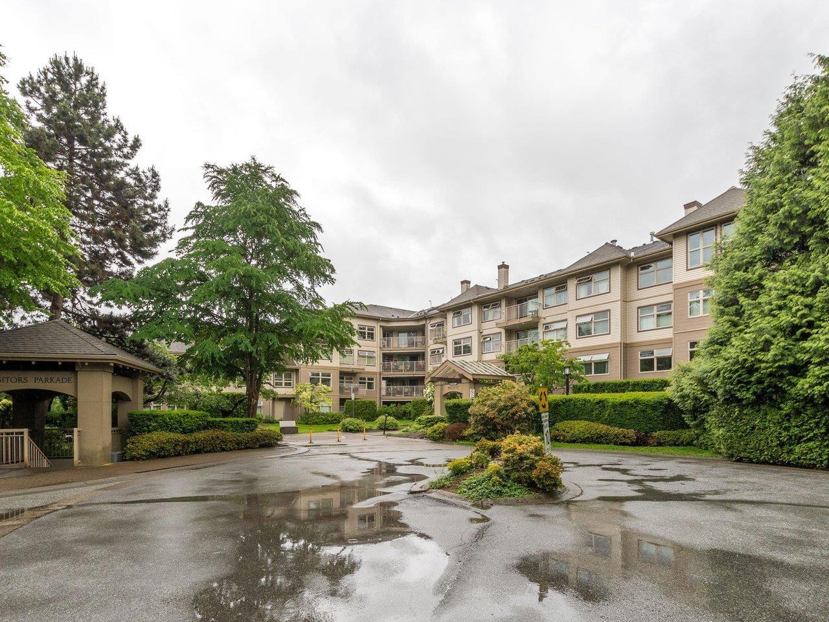331 Sandlewood Road
Oakville, Ontario
Built by renowned Prasada Custom Homes, architectural design by Keeren Design Inc. This newly completed luxury residence offers over 6,000 square feet of thoughtfully designed living space on a premium 75' x 150' lot in one of Oakville’s most desirable neighbourhoods. Meticulously crafted with a focus on functionality and quality, the home blends classic architectural elegance with modern comfort. A warm and cohesive interior showcases wide-plank white oak flooring, solid-core doors, custom plaster crown moulding, and extensive bespoke millwork. Soaring ten-foot ceilings and oversized windows flood the home with natural light, creating an inviting and refined ambiance. At the heart of the home is a stunning chef’s kitchen featuring full-height custom cabinetry, quartz countertops and backsplash, a premium appliance package and a generously sized island ideal for family living. A separate butler’s pantry with task sink offers additional prep and storage space.The open-concept great room is anchored by a gas fireplace and seamlessly connects to a covered outdoor living area, complete with a second fireplace, extending your living space year-round. Additional main-floor highlights include a formal dining room, private home office and heated mudroom floors with built-ins.Upstairs, the primary suite is a private sanctuary, complete with a large walk-in closet featuring custom cabinetry, bench seating and a jewelry island. The spa-inspired ensuite impresses with heated floors, a curbless shower, freestanding soaker tub, and double vanity. Each of the three additional bedrooms offers a private ensuite, providing comfort and privacy for every family member. The finished lower level boasts 9’8” ceilings, in-floor radiant heating, a home theatre, gym, wet bar, and a fifth bedroom. Outside, enjoy a professionally landscaped backyard featuring a saltwater pool.A rare opportunity to own a move-in-ready masterpiece with quality craftsmanship and timeless design. (id:57557)
234 Water Street
Summerside, Prince Edward Island
Prime Investment Opportunity in the Heart of Summerside! Step into a dynamic, high-traffic location with stunning waterviews of Summerside Harbor. Perfectly positioned next to the bustling Summerside Farmers Market, popular downtown eateries, the scenic boardwalk, and a lively brewery ? plus direct access to the Confederation Trail right at your back door. This versatile property features two commercial spaces on the main floor, ideal for retail, café, or boutique ventures, while the upper level offers a comfortable 2-bedroom, 1-bath apartment ? perfect for live-work convenience or rental income. Recent upgrades include a brand-new furnace, fiberglass oil tank, modernized basement, two new washrooms on the main level, fresh drywall, and a contemporary paint job ? all thoughtfully completed to maximize your return and minimize your effort. Whether you?re looking to operate a business downstairs while living upstairs, or explore conversion possibilities into additional apartments or condos, this well-maintained property is bursting with potential. Don?t miss your chance to own a prime piece of Summerside?s vibrant downtown core with incredible harbor views and unbeatable location! (id:57557)
12 Cedar Street
Summerside, Prince Edward Island
Prime downtown Summerside location! This charming heritage home offers a rare and versatile opportunity to live and work in one of the city's most desirable and high-traffic areas. Situated directly across from the scenic Baywalk Boardwalk and just steps from the farmers market, Credit Union Place, yacht club, and local restaurants, this property provides exceptional visibility and accessibility. With over 1,700 square feet of space, it is ideally set up for a retail shop, café, bistro, bakery, or restaurant. The commercial space features a full kitchen with equipment, tables, and dishes included for a turn-key start, as well as a wheelchair ramp and accessible washroom for added convenience. Upstairs, the property includes additional space perfect for residential use, rental income, or owner occupancy. The home is equipped with electric heat, a large outdoor deck, and ample parking for guests and patrons. Updates include roof reshingling and repairs completed in June 2025. Residential and commercial electrical are separately metered, making this property functional and flexible for various uses. Whether you're an entrepreneur looking to launch your next venture or an investor searching for a mixed-use income property, this one-of-a-kind offering in Summerside?s bustling core is ready to go. (id:57557)
61 Songbird Crescent
Kawartha Lakes, Ontario
Welcome To 61 Songbird Crescent! This Beautiful 3 Bedroom, 5 Bath Bungalow Is Sitting On A Premium 1.21 Acres Backing Onto Serene Forested Green Space! Situated A Quick 20-Minute Drive From Lindsay, 25-Minutes From Port Perry And Less Than 1km From The Shores Of Scugog River; This Neighborhood Of Estate Homes Offers A Tranquil Blend Of Nature And Community. Step Inside The Welcoming Entrance And See The Open And Functional Layout With 9 Foot Ceilings And Hardwood Flooring Throughout. The Living And Dining Rooms Feature Large Windows, Potlights And An Inviting 2-Way Gas Fireplace. At The Heart Of The Home You Will Find The Kitchen With Its Huge Centre Island, Granite Counters, Stainless Steel Appliances, Large Pantry Cupboards And A Sunlit Breakfast Area Walking Out To An Extra Large Raised Deck. Picture Yourself In This Quiet And Peaceful Retreat Enjoying A Sunrise Coffee As You Hear The Birds Welcoming The New Day! Don't Miss The Quiet Family Room Retreat With A Second Gas Fireplace, The Main Floor Laundry And Den Which Is Perfect For A Home Office, Nursery Or Extra Guest Bedroom! On The Other End Of This Fabulous Home Are Three Generously Sized Bedrooms Each With Their Own Ensuite Bathrooms! Now, Head Downstairs Where You Will Find The Oversized Walkout Basement Featuring Builder Upgraded 9 Foot Ceilings, A Finished 4-Piece Bathroom, Large Above Grade Windows Flooding The Space With Amazing Natural Light Plus Kitchen And Laundry Rough-Ins And Large Cold Storage Cellar! This Lower Level Is Absolutely Loaded With Untapped Potential To Make An In-Law Suite Or Add Additional Living And Entertainment Space! Don't Forget The 1000sf, 4-Car Garage Which Includes 2 Extra Deep Bays, Full-Sized Backyard Access Garage Door, And 2 Doors To Access Backyard And Deck; Absolutely Perfect For All Hobbyists With Plenty Of Room For Cars, A Workshop, And All The Toys! With So Much To Talk About, This Is TRULY A Property You Have To See For Yourself! (id:57557)
658 Chillon Street
Alfred And Plantagenet, Ontario
LOCATED IN WENDOVER, ON. Experience modern living in this stunning LESS THAN A YEAR OLD HOME with the balance of the Tarion 7-Year Major Structural Defects Warranty, you'll enjoy peace of mind with luxurious upgrades and elegant finishes. This home features four spacious bedrooms for peaceful retreats and a sleek, modern bathrooms that invites relaxation. The kitchen is open to the spacious dining area, ideal for large family gatherings, with access to the backyard through a patio door. The chef's kitchen, designed for culinary adventures, boasts quartz countertops, stainless steel appliances, walk in food pantry, a centre island breakfast bar and dining areas flow seamlessly into the living room, The bright, open-concept living area, filled with natural light, gas fireplace, is perfect for family gatherings or intimate dinners. Second level bright and spacious primary bedroom w/walk in closet and luxury ensuite w/walk in glass shower and a soaker tub, offering a spa like treatment, three other good size bedrooms w/main bathroom and a second level convenient laundry room. The unfinished basement offers ample storage and is roughed-in and ready for your personal touch whether thats a home gym, media room, or extra living space.. List of upgrades Harwood on main level, tiles, Harwood stairs and hardwood on second level foyer, upgraded carpet in bedrooms, quartz counter tops, pot lights, window blinds, owned hot water tank and much more!!!! Located in a vibrant community with easy access to schools , parks, trails, and more, this home offers a lifestyle of comfort and convenience.Don't miss out on this exceptional home! Schedule your private showing today and step into your dream home! (id:57557)
783 Nesting Way
Ottawa, Ontario
Very cozy and bright home with 3 beds/2 baths, on suite bathroom with oversized 2 person tub, spacious rooms, finished family room in lover level with a separate laundry/storage room. The home was completely painted in 2023. Water heater was purchased new in 2021. New flooring and lighting installed on all levels in 2020. Roof is approx 10 years old. Furnace motor replaced in 2023. Family friendly neighbourhood is in the heart of Orleans. Walking distance from many amenities, schools, stores, parks, dog park and walk/bike paths. (id:57557)
227 Prescott Street
North Grenville, Ontario
Affordable Kemptville! Take advantage of the Commerial / Residential zoning for a multitude of potential uses. Currently a single family home with spacious open concept eat-in renovated kitchen with new cabinetry and quartz countertops, charming characterful living room, bonus huge main floor family room with access to garage. Upstairs two beds have been converted to one massive primary bedroom, complete with gas fireplace (not connected). 2nd bed is a good size, and an original 4th bed is now the full bathroom. House has been freshly painted throughout & features new windows & exterior doors (2024), shingles 2022. Garage access onto Elizabeth Street opposite the quaint Home Hardware. Lovely Old Town Kemptville location! (id:57557)
104 Forsyth Street S
Sarnia, Ontario
Great investment opportunity near shopping and the waterfront! Currently operating as a duplex, this property offers the potential to be converted into a triplex boosting increased rental income. Main level unit and 2nd level units each have 2 bedrooms, Living Room, Kitchen, full bathroom & their own laundry. The basement is finished and has lots of potential with additional rooms. The property features include newer 200 amp hydro panel, appliances, roof shingles (2019), furnace (2024), as well as, refreshed units including flooring, and more. Call for details. (id:57557)
22 Burlington Street E
Hamilton, Ontario
Welcome to Your New Home in Hamilton's Waterfront District Located on Burlington Street East, this updated two-storey, two-bedroom, two-bathroom home offers the perfect mix of comfort and convenience. Just minutes from Hamilton Harbour, waterfront trails, and marina access, this move-in-ready lease is ideal for anyone seeking modern living near nature and city amenities. Thoughtfully updated with stylish finishes throughout, this charming residence offers both privacy and a strong sense of community in one of Hamiltons most vibrant neighbourhoods. (id:57557)
Upper - 346 Pottruff Road N
Hamilton, Ontario
Beautifully Renovated Main Floor/Upper Unit for Lease. 3-Bedroom Gem in Prime Hamilton East! This gorgeous main floor unit in a LEGAL 2-family home offers modern living with top-tier finishes and unbeatable convenience! Features You'll Love: 3 bright bedrooms with large windows, open-concept living & dining, perfect for entertaining, chef's dream kitchen with quartz countertops & stainless steel appliances, Private in-unit laundry, and Central A/C and brand new finishes throughout. Separate hydro meter, Parking included, garage is optional subject to additional fee. Located in a quiet, family-friendly neighborhood with easy highway access, schools, parks, and shopping just minutes away. Ideal for professionals or a small family looking for comfort, style, and space in a beautifully upgraded home. (id:57557)
89-91 Murray Street
Ottawa, Ontario
Rare opportunity in the heart of the ByWard Market. Fully tenanted mixed-use building and an additional freestanding commercial building. Two prime retail spaces and two extensively renovated 2 bedroom apartments. Well maintained property. Zoning is MD2 S72 Mixed-Use Downtown Zone which allows for further development. 89 Murray is a three-story building with ground floor retail and two residential units on the upper floor, representing 2700 sq ft. 91 Murray is a separate unique one-story building at the rear of the property with 1,400 sq ft. 89 Murray - New asphalt shingle roof 2024. 200 amp main distribution panel, with each unit separately metered. One forced air gas fired furnace for the commercial ground floor unit & one for the two apartment units. 89 Murray Residential - Two 2 bedroom identical units have been extensively updated. Two storey apartments with hardwood floors and 6 appliances. Quartz countertops & newer cabinetry. Modern baths with gorgeous showers. Currently rented for $2000. Landlord pays water & heat. 89 Murray Retail - This space is air conditioned. The Barber Shop has been leased for 7 years. $3407 + additional expenses. 91 Murray Retail - The interior consists of 3 open living spaces, one with a wet bar area. There is an additional office, a bedroom area and a 3 piece bath. Extensively renovated in 2011 with new exterior EFIS, new roof, plumbing, interior walls, etc. New HVAC system installed 2024. Central air & forced air gas furnace. Separately metered for hydro & gas. Leased for $2825 + common expenses (including property taxes, snow clearing & maintenance). 2 non-conforming parking spaces. One residential unit will be vacant upon possession, as it is currently owner occupied. One of the Ottawa Mayor's top priorities for 2025 is to revitalize ByWard Market. The current administration plans on enacting the $129M plan before 2027. 48 hours notice for showings & 24 hours irrevocable for offers. (id:57557)
306 15220 Guildford Drive
Surrey, British Columbia
Central Location, Near freeway, Guildford town centre, library, rec centre. Well maintained shows well, Radiant hot water heating, spacious laundry/storage room locker. Sunny South facing. Tiled entrance, laminate floors. Stainless steel appliances and granite countertop in the kitchen. 2nd bedroom does not have a window but large enough to be used as a bedroom. Soaker tub, cheater ensuite. Secure gated community. Close to transit, Loads of visitor parking. Shows well! (id:57557)

