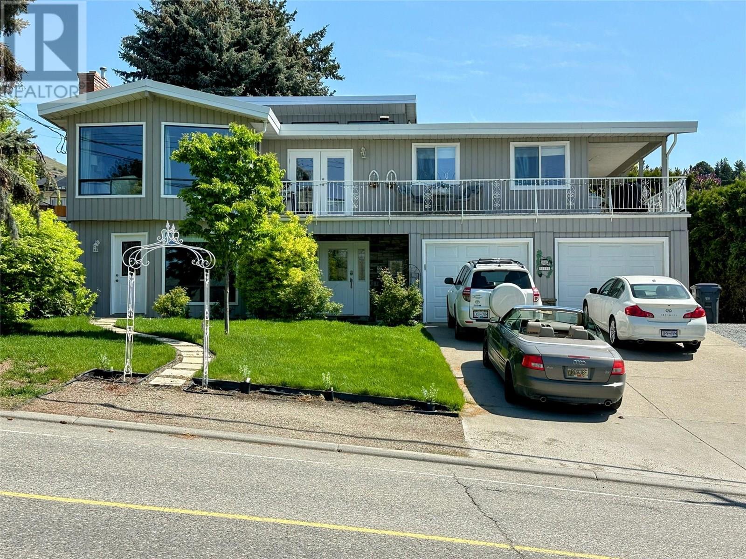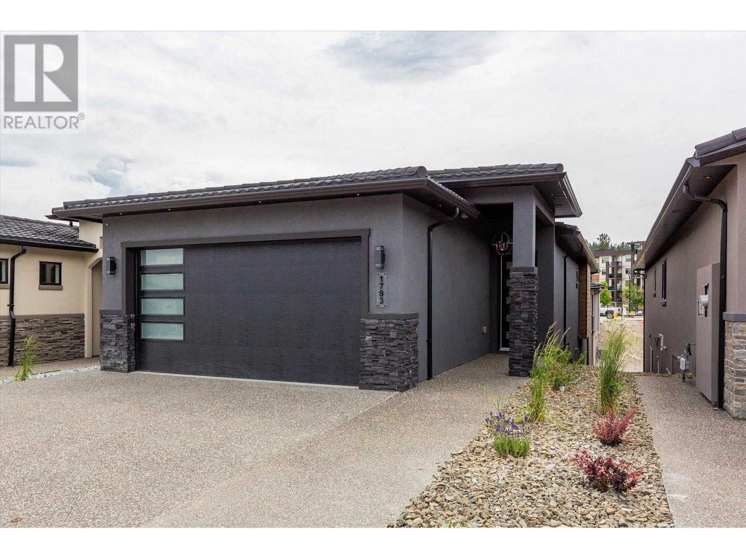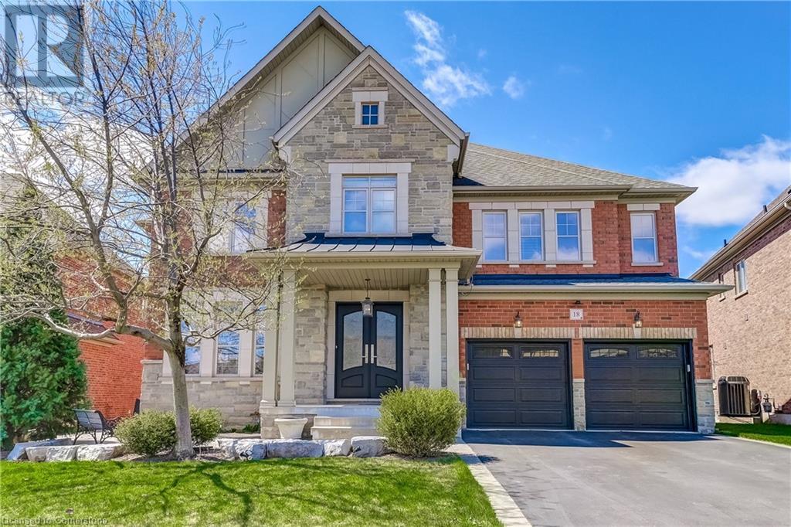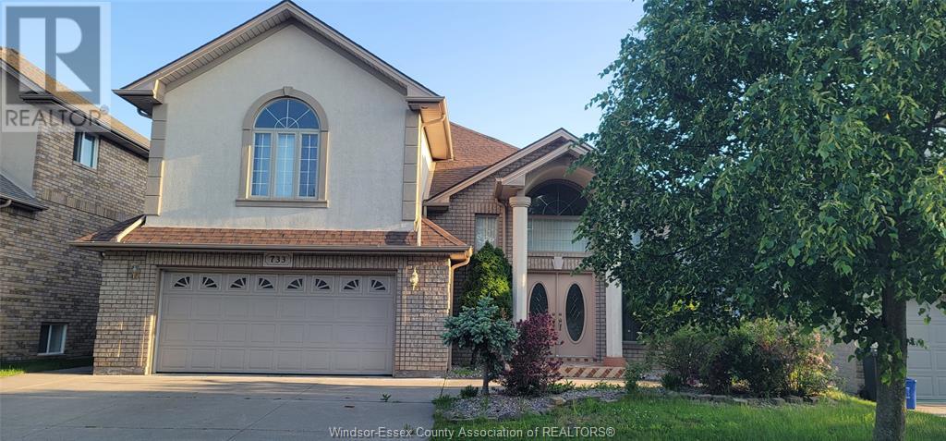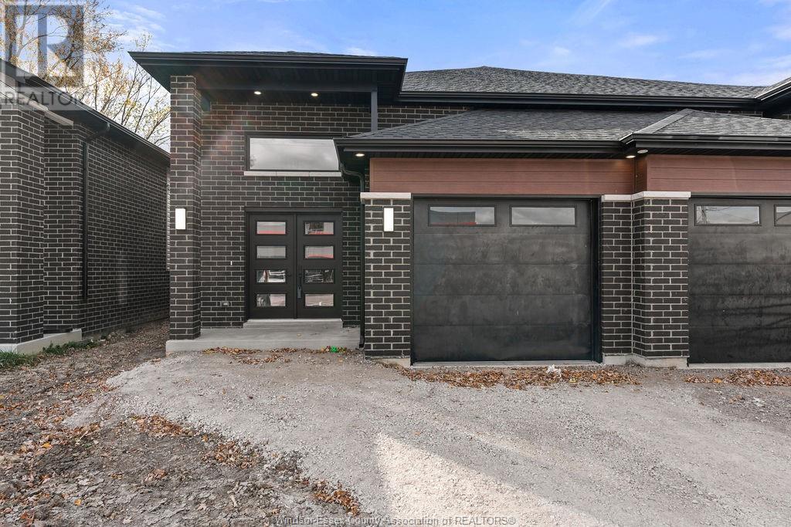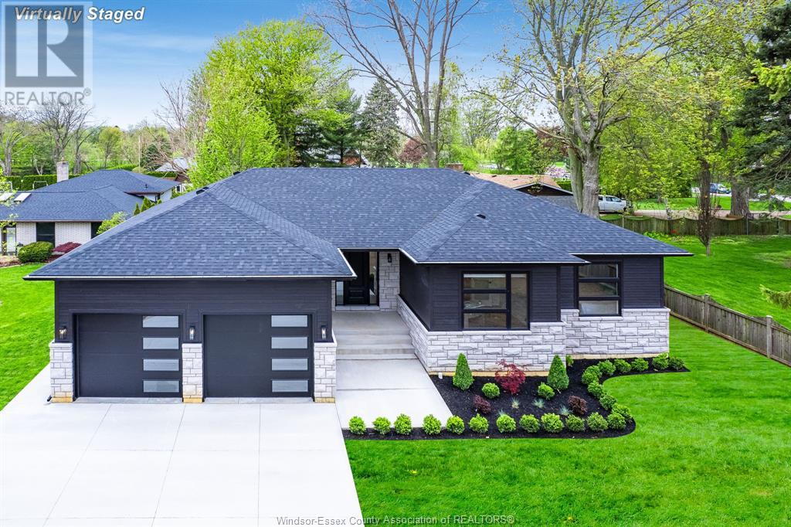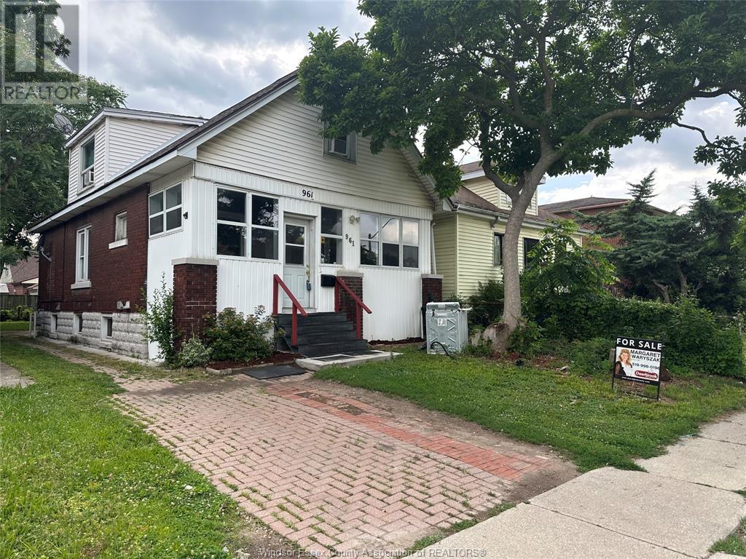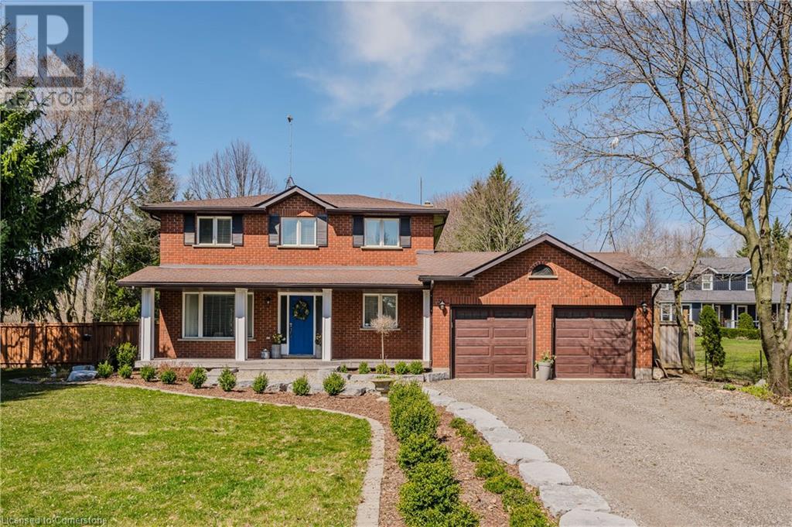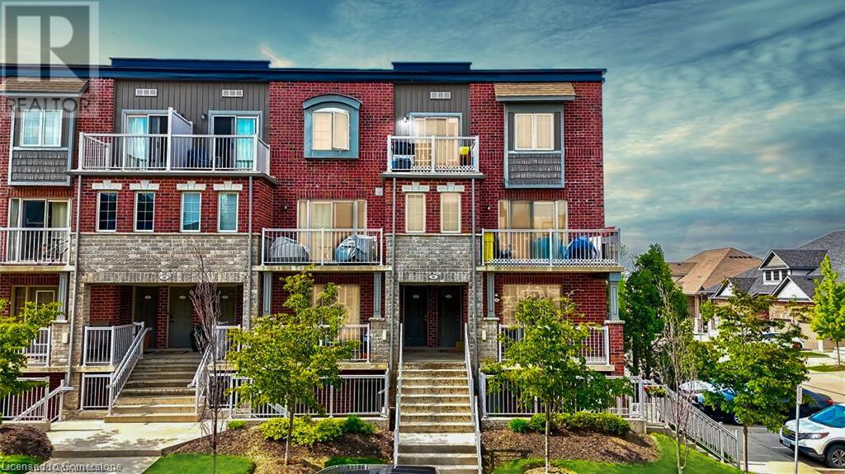9001 Husband Road
Coldstream, British Columbia
Nestled in an established Coldstream neighbourhood mere steps from Kal Beach, this updated 5-bedroom, 4-bathroom family home boasts elegance and functionality. The interior features generous rooms, creating a welcoming atmosphere for residents and guests alike. Morning coffee or an evening nightcap on the deck are made all-the-more special by the spectacular view over Kalamalka Lake...but don't stop at the view - wheel your paddleboard down the street and get in the lake!! A highlight of this property is the self-contained 1-bedroom, 1-bathroom suite, perfect for accommodating visitors or providing additional living space. Relax and unwind when you step outside to discover a private backyard oasis, ideal for hosting gatherings or simply basking in the beauty of the mature trees and ample perennial gardens. This property seamlessly combines comfort, style, and convenience, making it a perfect choice for the family buyer or empty nesters who still value extra space. (id:57557)
711 Mt Thor Drive
Coldstream, British Columbia
Welcome to 711 Mt Thor Drive, a stunning home perched on the desirable Coldstream side of Middleton Mountain, offering breathtaking views of the iconic Kalamalka Lake. This spacious and beautifully maintained residence features 4 generous bedrooms, 3 full bathrooms, and bright, expansive windows that fill the home with natural light while showcasing the incredible views. The functional kitchen is outfitted with new stainless steel appliances, making it a perfect space for both everyday living. Enjoy seamless indoor/outdoor living with main floor walkout access to your fully fenced backyard, complete with a deck and an inviting hot tub ideal for relaxing. The lower level offers exceptional flexibility, with ample space that can accommodate multigenerational living or serve as a mortgage helper/income suite. Love the outdoors? The pool-sized backyard is a blank canvas ready for your landscaping dreams. And for the auto enthusiast or those needing extra storage, the 3-car garage offers plenty of room. This property is the full package and its located on a no through street too! (id:57557)
1793 Viewpoint Drive
Westbank, British Columbia
Live steps from the lake in this stunning new home in West Kelowna’s sought-after West Harbour community. Whether you’re heading to the private sandy beach, lounging by the pool, or taking your boat out from the community marina, every day here feels like summer vacation in the heart of the Okanagan. Inside, the main floor features a bright, open-concept layout connecting the kitchen, dining, and living areas—ideal for both relaxing and entertaining. The private primary suite offers a peaceful retreat with a spa-inspired ensuite and a walk-in closet. Downstairs, a large rec room, two bedrooms, and two bathrooms offer plenty of space for guests or can be configured into a two-bedroom suite. This is luxury lakeside living with major perks: low strata fees, no property transfer tax, no GST, no speculation or vacancy tax, and comparatively low property taxes. A double garage provides space for vehicles and gear, and there's an option to secure a boat slip at the private marina. Residents enjoy exclusive amenities including over 500 feet of beachfront, a heated pool and hot tub, full gym, multi-sport court, and a shared kitchen and BBQ area. All this, less than a 10-minute drive from Downtown Kelowna. Enjoy relaxed Okanagan living in a vibrant, well-connected waterfront community. (id:57557)
58 William Crawley Way
Oakville, Ontario
Finally! This like-new (2024) 4 bed-4 bath, 2600 sqft Primont home of your dreams (right next to the park) is on the market!.. Top Schools = Top Neighbourhood, Dr. David R Williams Elementary is ranked 84th percentile in ON, and White Oaks Secondary is ranked 93rd...which brings me to the Top 7 Reasons to Buy: 1. Steps (250 ft) from the brand-new park with tennis courts and playground located at the end of the street is like having an enormous backyard you dont have to maintain! And still tucked in far enough on the street to be 100% sheltered from 6th line noise/traffic. 2. Like-new (2024), barely lived in home means it is still under the Tarion warranty giving 100% peace of mind, while also boasting modern efficiency and building methods; no worries about leaking basements or improper ventilation here (like with older neighbourhoods). 3. True luxury means 3 full bathrooms on your 2nd floor giving each bedroom ensuite privileges, and a large ensuite for the master featuring a glass shower enclosure, separate soaker tub, and the essential his and hers sinks. 4. This future-proofed model includes a side-door above the basement staircase so the basement can easily be converted to a 2nd suite in the future. 5. The dream kitchen with the storage and counter space you always wanted features an open concept layout, island, trendy white cabinets, quartz counters, subway tile backsplash, s/s appliances, and finally the all-important, wait for it, huge 5x5ft pantry!! 6. Luxury finishes include hardwood throughout the main floor plus stairs, soaring 10 ft ceilings, double sided gas fireplace, 2nd floor laundry, his and hers master bedroom closets, upgraded LED crystal light fixtures, garage inside-entry, and a true double-car garage (18ft width). 7. This quiet no-traffic road has only 22 homes on it meaning a really beautiful community feel with a street filled with kids and neighbourly-love in the best town to raise a family in Ontario; your children will thank you later! (id:57557)
18 Flanders Road
Brampton, Ontario
Stunning Home in the Prestigious Estates of Credit Ridge-Home features unparalleled luxury with approx. 4,217 sqft +1,600 sqft Finished Bsmt on a Premium Lot. A spacious driveway accommodating up to 7 vehicles, including a tandem 3 car garage, this home provides convenience and ample parking for large families or gatherings. Upon entry, you're greeted by an elegant foyer leading to the expansive main floor. The open concept living and dining rooms are perfect for entertaining, while the private office provides a quiet space for work. The family room features a striking gas fireplace and open to above ceiling with a beautiful waffle design. The breakfast area is bathed in natural light, with a garden door leading to a private deck, fenced yard and an interlock patio. The chef’s kitchen is a dream, featuring S/S appls including a fridge, double built-in ovens, an induction stove top and a built-in dishwasher. The sleek quartz countertops are enhanced by a waterfall breakfast bar, providing plenty of space for meal prep and casual dining. A servery and a large W/I pantry provide additional storage and organization. A convenient entrance from the garage leads to service stairs down to the basement. The second floor features a serene retreat with 4 spacious bdrms and 3 baths. The primary bdrm is an oasis, featuring a cozy sitting area, a luxurious 5-piece ensuite with double sinks, a private toilet, a separate shower and a soaker tub. There is also a makeup counter, a window seat and an expansive walk-in closet. The 4th bdrm benefits from a3-piece ensuite. The finished bsmt is an entertainer's paradise, with a wet bar, games room, recreation room, exercise area and an additional office space. There's also a large cold room, workshop, storage room and utility room, providing ample storage and functionality. This is a MUST SEE property perfect for a growing family all you could need – luxury, comfort and space to make lasting memories and make this property your new home! (id:57557)
1150 Charlton Way
Milton, Ontario
Welcome to this stunning and lovingly maintained semi-detached gem located in the heart of Milton! A first-time homebuyer’s dream, this property offers the perfect blend of comfort, convenience, and style. Walking distance to all amenities including top-rated gyms, popular restaurants, grocery stores, pharmacies, and more — everything you need is just steps away. Commuters will love the easy access to Highway 401, making your daily travel a breeze. This bright and cheerful home boasts a spacious layout ideal for growing families or young professionals. The open-concept main floor is filled with natural light, upgraded finishes, and seamless flow — perfect for both everyday living and entertaining guests. The kitchen features modern appliances, ample storage, and overlooks a beautifully landscaped backyard oasis – your private retreat perfect for relaxing or hosting BBQs. Upstairs, the primary bedroom is a true showstopper with its spa-style luxury ensuite bath, featuring a deep soaker tub, separate glass shower, and a large walk-in closet that offers ample storage space. Two additional well-appointed bedrooms provide plenty of room for family, guests, or a home office. The finished basement is a versatile space that includes a 3-piece bathroom and holds the potential for a walkout — ideal for an in-law suite, home gym, or entertainment area. The home also includes indoor garage parking and a private driveway with room for two additional cars, a rare find in this area. With thoughtful upgrades throughout, this home is move-in ready and offers the perfect combination of style, space, and location. Surrounded by parks, walking trails, and excellent schools, this property truly has it all. Don’t miss your chance to own this beautiful home in one of Milton’s most desirable and family-friendly neighborhoods. (id:57557)
733 Massimo Crescent
Windsor, Ontario
Immerse yourself in a sophisticated residence set in one of the most sought-after neighborhoods. With 6 spacious bedrooms, 3 full baths, and the luxury of 2 modern kitchens and two laundry spaces. Ideal for multi-generational living or potential rental with grade entrance. Nestled near scenic man-made lakes, this home invites you to explore nature with nearby trails beckoning for morning jogs or evening strolls. 5 minute drive to St Clair college and 10 minutes to University of Windsor, Bridge/ Tunnel to USA, Downtown and Riverfront. Swift highway access means easy commutes. (id:57557)
2611 Pillette Road
Windsor, Ontario
Welcome to the craftsmanship of Supreme Homes Group. This custom semi-detached raised ranch home offers Tarion Warranty, 2+2 bedrooms, 2+1 bathrooms, upper and lower laundry rooms, upper and lower full chef's kitchens, fully finished basement with a separate grade entrance and a single car garage with direct entry. The home features builder upgrades such as hardwood floors, quartz countertops, custom cabinets and range hood, custom window millwork, vaulted ceilings, custom fireplace feature wall, tiled shower and more. This property can only be appreciated in person and is built to last for an attainable price, call to book your showing today! (id:57557)
1499 Fuller Drive
Kingsville, Ontario
Welcome to 1499 Fuller Dr, a stunning home built in 2024, showcasing luxury finishes throughout! This exquisite property features 6 spacious bedrooms and 3 beautifully appointed bathrooms, providing ample space for families of all sizes. The main floor boasts just under 2,000 square feet of thoughtfully designed living space, perfect for entertaining and everyday living. The fully finished basement adds even more versatility, ideal for recreation or guests. Nestled in a quiet, family-friendly neighbourhood, this residence offers a serene retreat while remaining conveniently close to local amenities. The generous double garage provides plenty of room for vehicles and storage. Don't miss your chance to own this exceptional property that combines modern elegance with comfort. Schedule your viewing today! Call or email Listing Agent. (id:57557)
961 Campbell
Windsor, Ontario
GREAT INVESTMENT OPPORTUNITY OR A HOME FOR A BIGGER FAMILY. 6 BDRMS IN TOTAL. 2 KITCHENS, EVEN 2 SEPARATE LAUNDRY ROOMS. MAIN FLOOR HAS UPDATED OPEN CONCEPT KITCHEN, LR, DR, 1 BDRM, 4 PC BATH & LAUNDRY, ENCLOSED FRONT PORCH & REAR GRILLING PORCH. THE UPPER FLOOR OPENS TO 3 BEDROOMS. BASEMENT WAS FINISHED IN 2022 W NEW DRYWALL, ELECTRICAL, PLUMBING KITCHEN, EATING AREA, LAUNDRY & 3 PC BATH. GRADE ENTRANCE TO THE BASEMENT MAKES THE LOWER LEVEL AN EXCELLENT MOTHER-IN-LAW SUITE. TOTAL MONTHLY RENT APPROX. $3,450. LOCATED CLOSE TO U OF WINDSOR, SCHOOLS, WATERFRONT TRAILS, ON BUS ROUTE. (id:57557)
4032 Maddaugh Road
Puslinch, Ontario
Welcome to this stunning country retreat in Puslinch. Nestled on over an acre of land, this beautifully updated home has been thoughtfully renovated from top to bottom with premium finishes and attention to detail. Upon entry, you're welcomed into a bright, open-concept living space filled with natural light. The custom chef’s kitchen features a large quartz island and flows seamlessly into a striking living room anchored by a stone fireplace. Hand-scraped natural hickory engineered hardwood floors run throughout the main living areas, complemented by recessed lighting, custom built-ins, crown moulding on every level, and beautifully updated bathrooms. The fully finished basement, newly completed in 2024, adds valuable additional living and recreation space. Set on a spacious lot, this home is move-in ready and offers room for future possibilities. Experience the perfect balance of peaceful country living and contemporary elegance. (id:57557)
31 Sienna Street Unit# A
Kitchener, Ontario
Welcome to 31A Sienna Street in one of Kitchener’s most sought-after family-friendly neighbourhoods in Huron Park. This beautiful corner-unit townhome offers 963 square feet of living space. You will love the natural light that floods into the main living area. The open concept layout allows for a seamless flow between your kitchen with ample cabinetry and island with seating for two and your living room. There are two spacious bedrooms, which includes a primary bedroom with patio doors leading to your oversized balcony, a 4-piece bathroom and in-suite laundry for added convenience. Located close to everyday conveniences like grocery stores, plenty of dining options, and more! Nature enthusiasts will love being close to RBJ Schlegel Park and Parkvale Park. This home truly offers the best of urban convenience! Don’t miss your opportunity to own this townhome! (id:57557)

