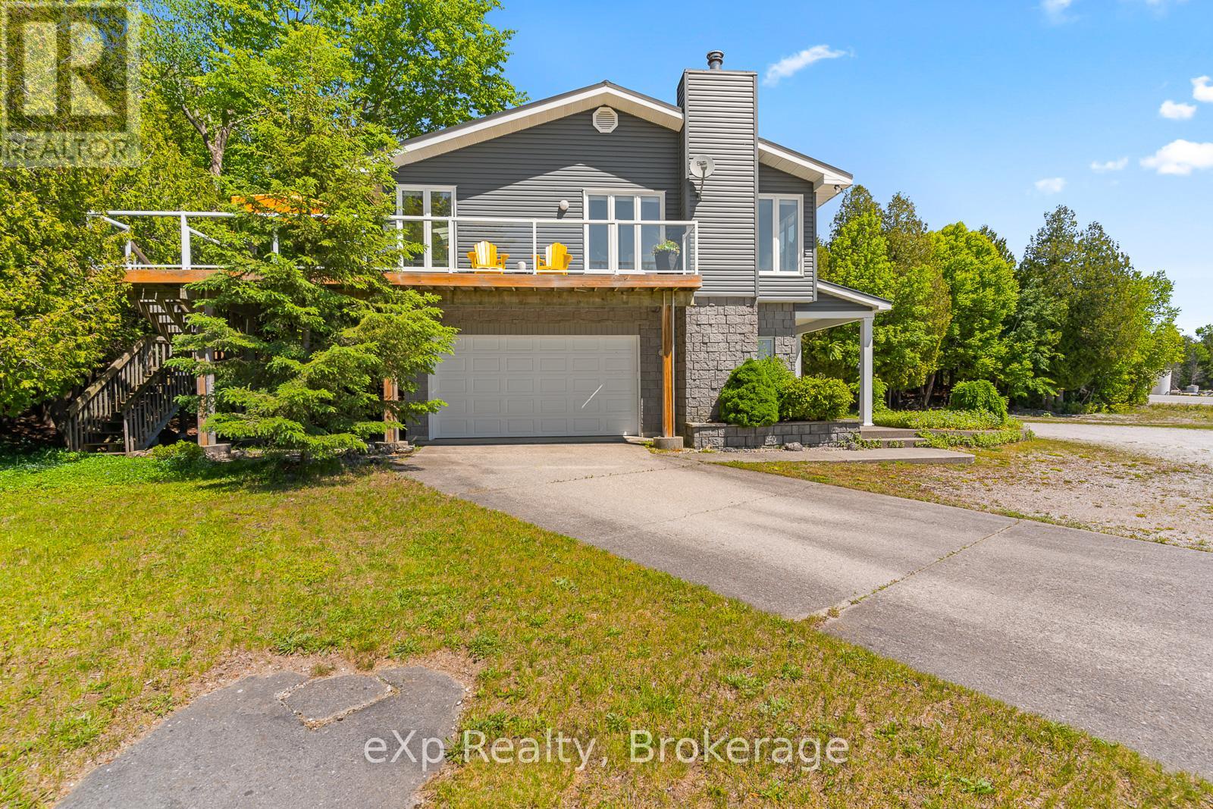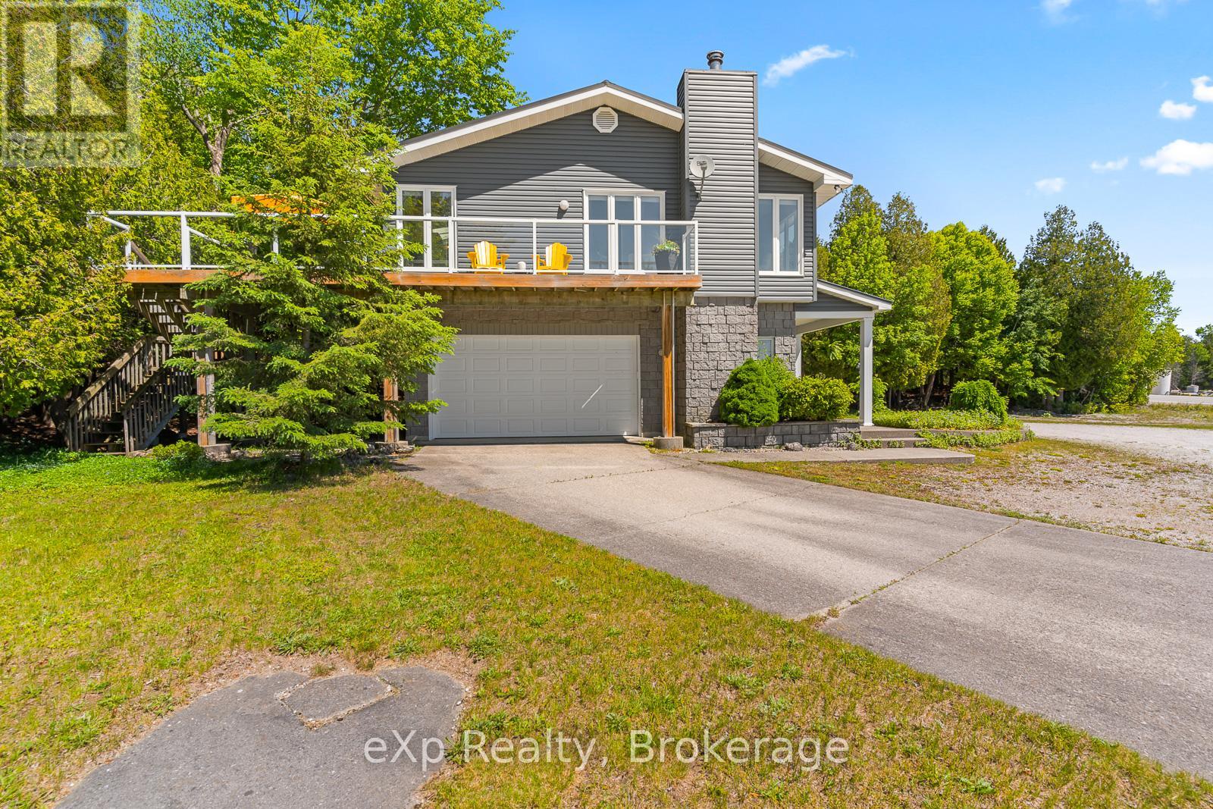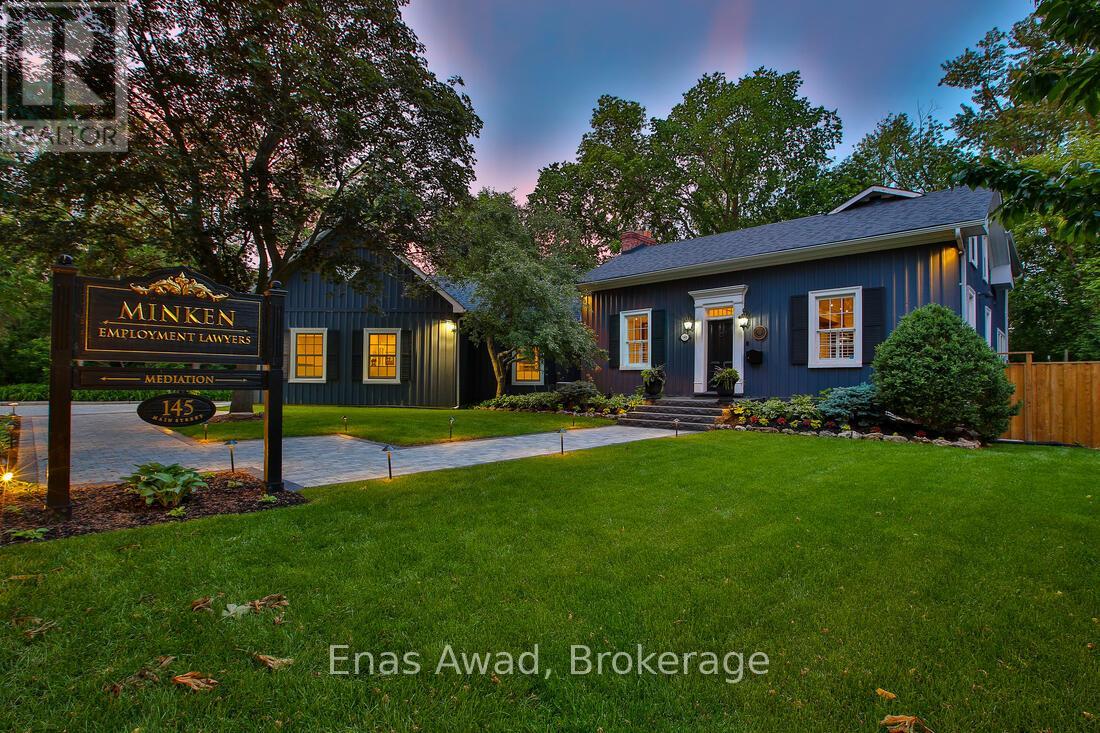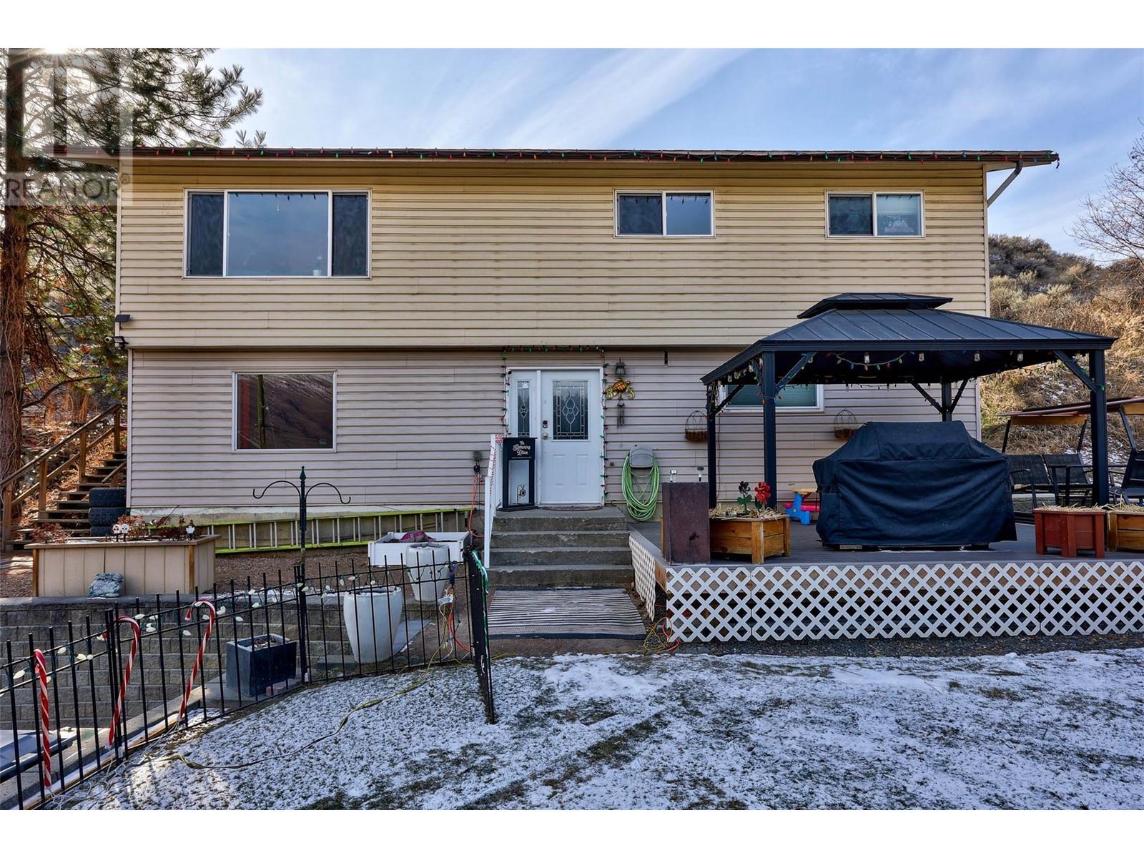813 Conlin Avenue E
Oshawa, Ontario
Welcome to 813 Conlin Road East, Oshawa! This beautifully upgraded 4-bedroom, 3.5-bathroom townhouse is available for lease in a high-demand neighbourhood. Featuring a spacious and functional layout, the home offers three generously sized bedrooms upstairs, plus a ground floor bedroom with a full washroomperfect for guests, in-laws, or a private home office.Enjoy an open-concept living and dining area, a modern kitchen with stainless steel appliances, and a large terrace ideal for relaxing or entertaining. Additional highlights include a double car garage, extra driveway parking, and direct access to the basement for added storage. The garage door will be repaired, and an automatic garage door opener will be installed. The home will also be professionally cleaned before occupancy.Located just minutes from Durham College, Ontario Tech University, shopping, and Highways 407 & 401, this is a clean, modern, and move-in ready lease opportunity you wont want to miss! (id:57557)
Th55 - 295 Village Green Square
Toronto, Ontario
Rare opportunity to lease this luxuriously finished 4-bedroom townhouse built by Tridel! Freshly painted in 2024 and featuring upgraded bathrooms throughout, this spacious and elegant home offers both comfort and convenience. Enjoy soaring 9-foot ceilings on the main floor, sleek modern pot lights, and large windows that flood the home with natural light. Laminate flooring throughout complements the upgraded kitchen, which boasts granite countertops, stainless steel appliances, a breakfast bar, and ample cabinet spaceperfect for everyday living. Step out onto your private terrace, ideal for relaxing or working outdoors. All four bedrooms are bright, generously sized, and well-suited for families or professionals. Includes two private tandem underground parking spots. Conveniently located just minutes from Hwy 401, TTC transit, Scarborough Town Centre, and Kennedy Commons. Walk to amenities such as LA Fitness, Metro, Tim Hortons, Starbucks, Jollibee, PetSmart, LCBO, and more! (id:57557)
39 2206 Church Rd
Sooke, British Columbia
Seize the Opportunity to OWN with this Affordable Eco Friendly Family Home! This 1,373 sq.ft. unit offers 3 bedrooms + den & 2 updated bathrooms in the family friendly & centrally located Maple Ridge Estates. Features galley style kitchen w/ appliances. Large & open living boasts cozy woodstove & new heat pump for efficient & affordable heating/air conditioning. Open in-line dining perfect is for entertaining! Primary bdrm w/ updated 3-piece ensuite bath & walk in closet. Upgrades include cost efficient solar panels, new exterior doors & most windows, covered gutters, skirting & HWT. Sunny deck overlooking greenspace & parkland. Flat yard space would be great for garden beds & offers huge blackberry source. Located at the end of a quiet no-through lane, which provides multiple parking spaces & privacy. Situated in a handy spot, walking distance to everything including schools, trails, transit & shopping. Get into home ownership! Book your private viewing today! New Priced $299,900 (id:57557)
149 Alexis Boulevard
Toronto, Ontario
Welcome to 149 Alexis Blvd! This exceptional newly custom-built mansion (2019) presents unparalleled elegance and luxury. Home sits on a prestigious 44 x 161 ft premium lot. Nestled in a highly sought-after cul de sac in Clanton Park neighbourhood. Boasting over 5,332 SQF luxurious living spaces(4,020SF in Main & 2nd) with soaring ceilings: over 14 ft in the grand entrance foyer, 9.5ft on the main floor, extremely rare 12 ft in the finished W-A-L-K-O-U-T basement. Stone front and 9-feet grand double door offers impressive curb appeal. The gourmet kitchen boasts premium countertops, backsplash, custom cabinetry & Wolf appliances. A bright and spacious home office on the main floor. Each of the four bedrooms has its own ensuite. Spa-inspired bathrooms showcase lavish details and premium fixtures. Natural light floods the interiors all day along through expansive windows and THREE stunning SKYLIGHTS. House also equipped with FOUR high end GAS FIREPLACES that offer your family endless warmth and cozyness. The finished walkout basement features 12-feet soaring ceiling, HEATED FLOOR, additional bedroom, bathroom, and a versatile recreation area. Additional features include built-in central audio system and surveillance system. Sprinkler system installed throughout front & back yard. Prime location: steps from public transit and plazas, walking distance to schools, Earl Bales Park, trails, and the community centre. Conveniently close to Hwy 401, Yorkdale Shopping Centre, Don Valley Golf Course, top private schools, and within the boundary of the highly ranked William Lyon Mackenzie CI (renowned MaCS program). This property delivers luxury, functionality, and a Prime location all in one. A Must See! (id:57557)
2508 Stoney Drive
Kamloops, British Columbia
Uhm… YES PLEASE!! If lake life has been calling your name, consider this your official invitation. Welcome to your cozy cabin right on the water’s edge of stunning Paul Lake - just a quick cruise from Kamloops, BC. This heavily renovated home is ready to make your lakefront living dreams come true, and yes, you really can see the lake from bed! Wake up to views, sunshine, and hummingbirds, then sip your coffee on your massive private deck while the water sparkles in front of you. With just under an acre of land - INCLUDING bonus land across the road for your wildest future plans. This gem offers room to play, plant, park, and unwind. Here’s what makes this place shine: •Lakefront with your own dock (canoe, kayak, cannonball—your choice) •Bonus land across the road for potential development or just extra elbow room •2 sheds (one lakeside, one up top for gear galore) •Greenhouse + fenced garden area - grow your own lakeside produce •Dog pen for your furry sidekick •Dry creek landscaping & mature trees = privacy and peace •Ample parking + cul-de-sac location = no stress, no traffic •Family-friendly neighbourhood with lovely neighbours •Deck goals: large, private, and overlooking Paul Lake •Update perks: new appliances, new decks, new roof, new insulation, and a cozy-chic design that feels like a hug, wood composite siding, high R-value insulation, fenced garden area, and updated everything in between •Even the hummingbirds agree—it’s a vibe. So go ahead—make that move, grab the lake life, and start every day with a view worth framing. Showings are booking fast… this one won’t wait! (id:57557)
900 Berford Street
South Bruce Peninsula, Ontario
Discover an exceptional property with versatile "HIGHWAY - C6" zoning, offering endless possibilities for both residential and commercial use. This meticulously designed property features a spacious 3 bedroom,2 full bath residential unit on the second level, ideal for those seeking a live/work arrangement or a rental income opportunity. Additionally, a separate in-law suite on the main level boasts an open concept layout with modern kitchenette and new appliances. Thoughtfully upgraded with soundproofing insulation between floors and new LED lighting throughout, this property exemplifies quality craftsmanship. Step out onto the expansive5 00 square foot deck off the second floor dining room, complete with a new glass railing, offering a serene outdoor retreat. Convenient features include an attached insulated garage and a separate office with its own entrance, providing added functionality. Furthermore, a insulated detached 32' x24' garage with an office, storage room, and oversized 9 foot overhead garage door adds value and versatility to the property. Boasting recent upgrades such as new flooring and windows in upper living room, dining room, primary bedroom and den, this property is truly turnkey and ready to fulfill your vision. Seize this exceptional opportunity to own a property that combines functionality, modern design, and a prime location. (id:57557)
900 Berford Street
South Bruce Peninsula, Ontario
Discover an exceptional property with versatile "HIGHWAY - C6" zoning, offering endless possibilities for both residential and commercial use. This meticulously designed property features a spacious 3 bedroom,2 full bath residential unit on the second level, ideal for those seeking a live/work arrangement or a rental income opportunity. Additionally, a separate in-law suite on the main level boasts an open concept layout with modern kitchenette and new appliances. Thoughtfully upgraded with soundproofing insulation between floors and new LED lighting throughout, this property exemplifies quality craftsmanship. Step out onto the expansive5 00 square foot deck off the second floor dining room, complete with a new glass railing, offering a serene outdoor retreat. Convenient features include an attached insulated garage and a separate office with its own entrance, providing added functionality. Furthermore, a insulated detached 32' x24' garage with an office, storage room, and oversized 9 foot overhead garage door adds value and versatility to the property. Boasting recent upgrades such as new flooring and windows in upper living room, dining room, primary bedroom and den, this property is truly turnkey and ready to fulfill your vision. Seize this exceptional opportunity to own a property that combines functionality, modern design, and a prime location. **EXTRAS** There are more rooms with this property than the system can input. (id:57557)
145 Main Street
Markham, Ontario
Mere Posting. One of a Kind Fully Renovated with High End Finishings, Windows (2014/2019), 2 Story Historical Landmark (Circa.1835), 2005 Addition, Zoned HMS/01-Residential/Commercial include Retail, Office/Business, Restaurant or Live/Work from Home, 1 of Only a Few Buildings on Main Street Unionville that Permits Business/Professional Offices also on Main Floor, New Interior except for Preserved Historical Features, Plaster Crown Moldings, High Baseboards, Oak Staircase, New Insulation, Over 1/2 Acre. Backing Onto Beautiful Greenspace/Bruce Creek, Paradise Ravine Setting with Entertainment Deck, Approx. 3513 sq ft. plus Finished Basement, Full Internet Wiring with Business Grade Fiber, Full CAT5/6 Internet Wiring, Sound System with Controls/Speakers, Security System, 2 Gas Furnaces, 2 Air Conditioners, HRV, 2 Electrical Panels, 200 Amp, 2 Humidifiers, 121 LED Pot Lights, 20 LED Track Lights, Professional Landscaping, Private Parking Lot for approx. 8 autos, Potential for 2 Separate Businesses. Currently Used by High End Boutique Law Firm. Steps to Toogood Pond, Varley Art Gallery, Year-Round Celebrations, Restaurants, Coffee Shops, York University. Elegant Bright Reception Room, LED Spotlights for Wall Signage. Professional High End Boardroom, Linear Electric Fireplace in Granite Wall. Beautiful Large Library,16 Ceiling, 6 Wide Dark Oak Ceiling Beams, Heated Italian Porcelain Flooring, Custom Double Solid Oak French Doors, French Brass Handles & 7 Hinges, Projection Camera, Full Wall of Windows With View of Greenspace. 2 Large Bright Working Areas. Room for Multiple Workstations, 18 Sloped Ceiling with Skylight, Sliding Door Walkout to Large Deck. 5 Bright Spacious Offices/Rooms - 2nd Floor Office with Sliding Door Walkout to Balcony. Kitchen Stainless Steel Countertop/Sink, Tile Backsplash, Under Cabinet & Ceiling LED Lighting. 2 Washrooms Vanity with Granite Countertops, Toto Toilets. Closet/Storage Room. Spacious Basement IT, Room Storage, 2 Furnace Rooms. (id:57557)
402 8142 120a Street
Surrey, British Columbia
Located in the much desired neighbourhood of Queen Mary Park, this large 1 bedroom unit features a generous sized primary bedroom, with large ensuite, walk in closet and is conveniently located close to recreation, shopping and all amenities you'll need! The walkthrough kitchen features the bright white appliance package, while the laundry room contains tons of extra space for storage! Enjoy your morning coffee overlooking the gorgeous courtyard from the walkout deck! This building has been meticulously maintained, with rain screening done in 2010, exterior siding, windows and decks! Strata fee's INCLUDE GAS and HOT WATER! This unit is move in ready and waiting for YOU! (id:57557)
16 18707 65 Avenue
Surrey, British Columbia
Welcome to Legends at Clayton Hollow. Proudly built by award-winning Portrait Homes, and a stones throw to Hillcrest Elementary. Bright, Main floor living boasts Newer flooring, and freshly painted through-out. Powder room on main. TWO balconies, North and South facing. 2 generous sized bedroom's Up with , 5-piece ensuite. Jacobs ladder to storage area. Flex space perfect for a desk. 3rd bedroom down offers 2 piece powder, ( No closet )Great for a teen. Fully Fenced Yard. Brand new Carpet on stairs, and upper floor. New Roof's. Single garage plus parking pad. clubhouse, lounge, gym and guest suite. Conveniently located within walking distance schools, shopping, recreation and more! Family friendly & 2 pets welcome. (id:57557)
813 Mcqueen Drive
Kamloops, British Columbia
Welcome to 813 McQueen Drive, a charming family home that beautifully blends modern living with timeless appeal! This updated residence, built in 1990, has been thoughtfully transformed to create a warm and inviting atmosphere for you and your loved ones. The upper level features three spacious bedrooms, all with new flooring and fresh paint, while the stunning kitchen boasts contemporary cabinetry, making it a wonderful space for family gatherings and delightful meals. The main floor offers a generous living area with updated laminate and tile flooring, a comfortable 4-piece bathroom, and a convenient 2-piece ensuite in the master bedroom. A unique highlight of this home is the lower-level in-law suite with a separate entrance that was generating $1,500 in rental income(it is now currently empty), making it an excellent investment opportunity. Enjoy beautiful views of the North Thompson River, located just 2 km down Westsyde Road. While the backyard is cozy and the longer driveway may be a bit tricky for some, significant upgrades, including new windows and air conditioning, enhance the overall value and efficiency of the home. With separate entrances, ample parking, and upgraded soundproofing between floors, this property is ideal for families and investors alike. We’ve just reduced the price to $649,900, reflecting a $20,000 decrease, making this fantastic home an even better investment! Book a showing today!!! (id:57557)
19 Taylor Drive
Barrie, Ontario
2 Story Home in Barrie's South-End: Welcome to this well-cared-for-3 bedroom, 2 storey, All-brick home located in Barrie's South-End, a family neighborhood with unbeatable commuter access. This property features a double car garage. paved double driveway, and great curb appeal. Inside you'll find a bright and spacious layout, with updated main level flooring (2024), that adds a fresh modern touch. Kitchen includes breakfast bar, new gas stove (2025), an eating area that opens directly to a fully fenced backyard, perfect for outdoor gatherings or family play-time. Upstairs, # generously sized bedrooms provide plenty of space and flexibility. The finished basement includes 3 large windows, gas fireplace, and a comfortable Rec-Room ideal for movie nights, a home office or a kids play area. Enjoy the convenience of being just a minutes from the South Barrie GO Station, HWY 400, shopping, parks, and top rated schools—Everything your family needs is right at your doorstep. Don't miss this opportunity to own a move-in ready home in one of Barrie's most sought-after Locations (id:57557)















