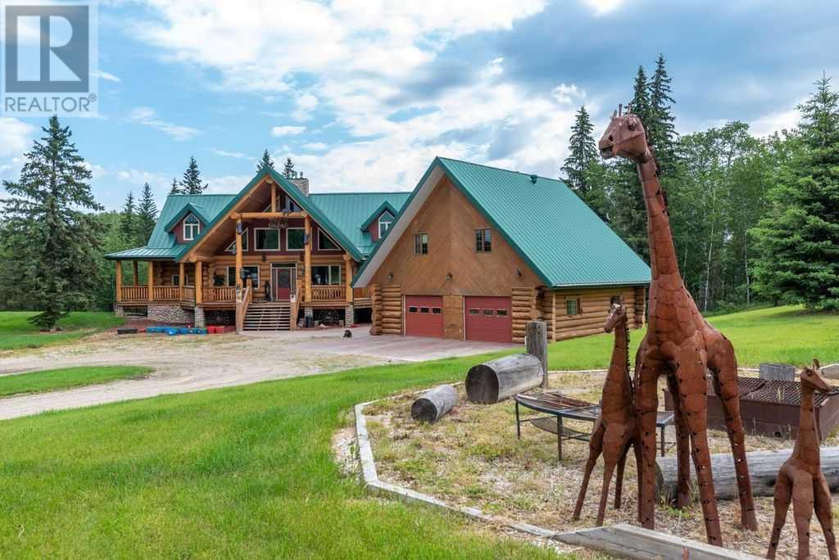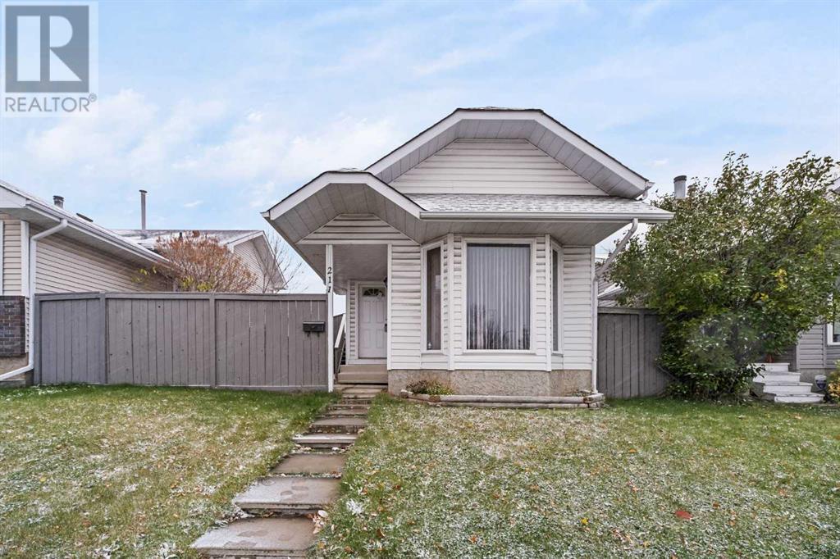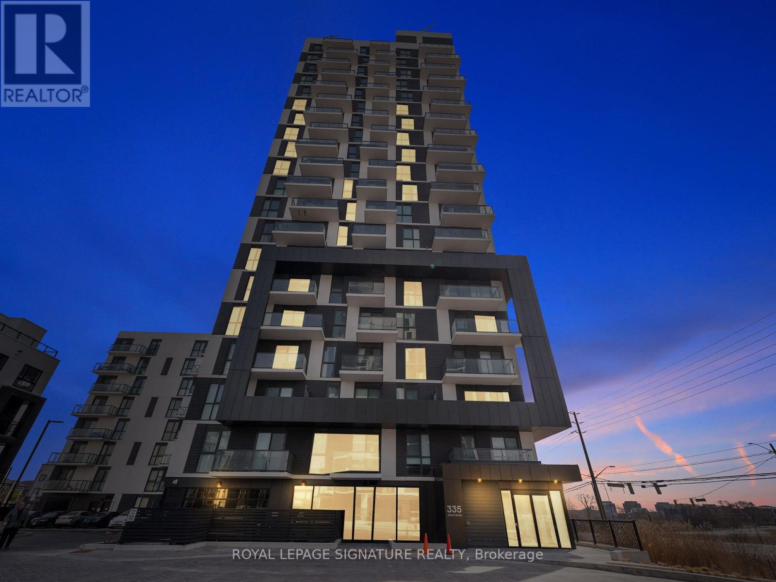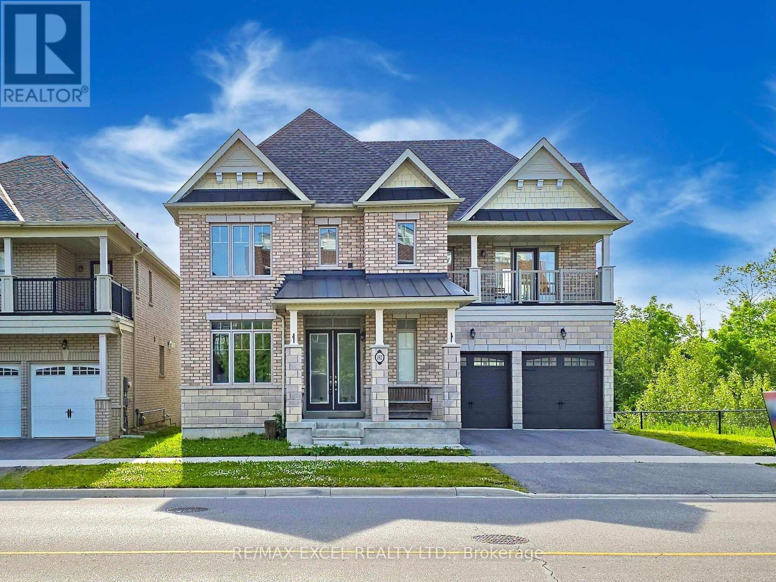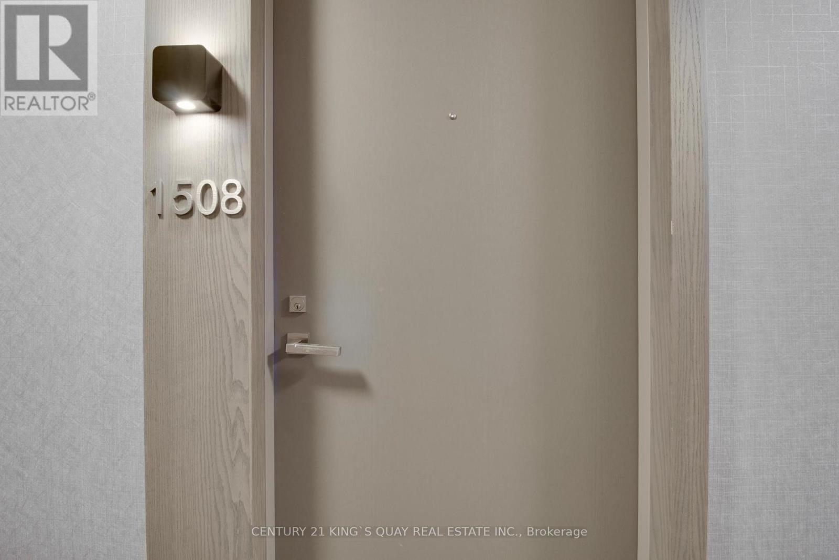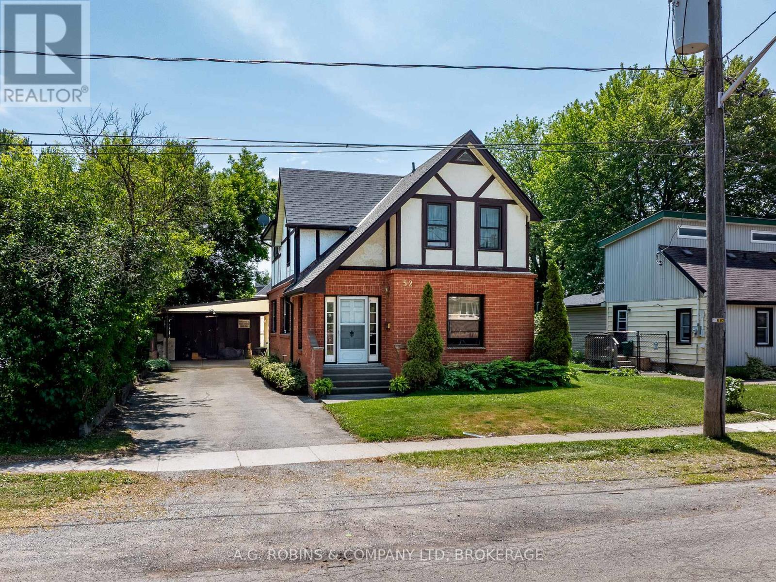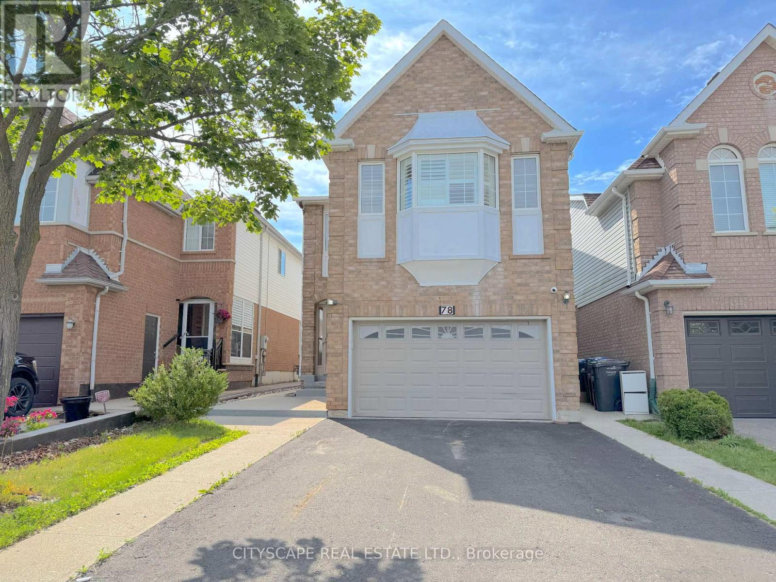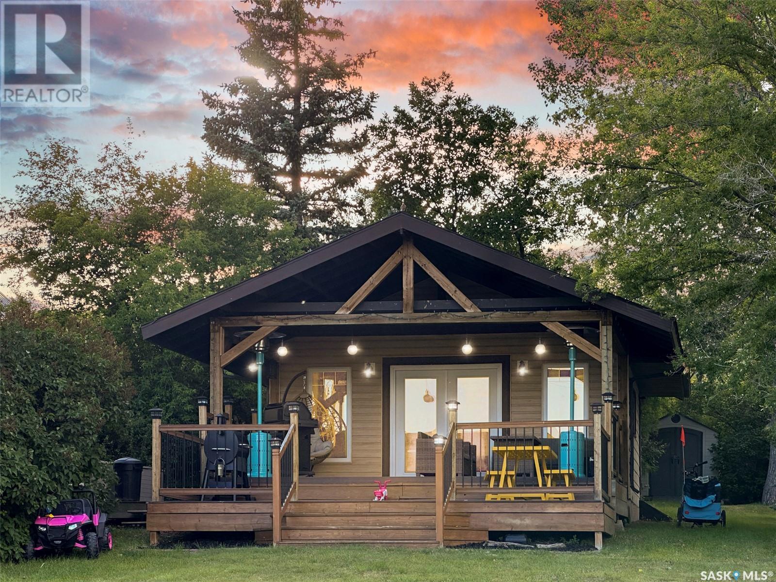62407 Range Road 431
Ardmore, Alberta
Dreaming of your own OASIS? Here’s a one-of-a-kind paradise of your own overlooking 160 acres of Pine trees, trails, crown lands and creeks. The craftmanship in this Log house is beyond your expectations and dreams. This 3-bedroom log house and four bathrooms and 3 bedrooms in the guest house. In the main house, you will be greeted with high ceilings living room and that country style feeling showing off your river rock fireplace, beautiful designed tile entry way c/w in-floor heating, and hardwood floors. The very spacious kitchen with an island, equipped with High end appliances (Elmira stove), a walk-in pantry, a mudroom and a 2 -piece bathroom. The very large dining room that can accommodate all your guest and family plus the breakfast area with access to the wrap around deck with spectacular view of the ravine. The upper level is just the best Master bedroom you ever have with two large walk-in closets for his and hers, master 6-piece ensuite with your raised bathtub with the towering trees view from the big window while relaxing and enjoying your me time, on the other side of the master bedroom you also have your own living room or office area that you can unwind and just watch your favorite TV show and another gas fireplace. In the basement it has a slab in floor heating so to keep your bare feet warm even in the winter time, and a large bedroom, 3 piece bathroom, a theatre room, best of the best it is equipped with an 85’ indoor archery range, laundry room with washer sink, furnace room, utility room equipped the best water softener, a walk out through the side of the house that you can sit and enjoy the outdoor and fresh air breeze overlooking the green space . The guest house has 3 bedrooms a kitchenette and the 2-boiler heated detached garage. Also, you have a 60’x45’ Quonset with work shop and a 35x28 insulated barn that currently houses donkeys. Moreover, all the bathroom sinks are imported from Mexico, the dining room set, and all the trophies has a s tory. This is a very private property that offers you a year-round adventures like hunting, hiking, quadding, and horseback riding and an investment opportunity to turn it into something recreational for the Winter and Summer. Also, the property has an oil well lease with a $2,900 revenue per year. This is very secluded, gated property and you have all the privacy! (id:57557)
Upper - 8 Cluett Drive
Ajax, Ontario
Awaiting a lovely tenant family , this immaculate 4 bedroom Upper Level apartment in a legal duplex home will not dissapoint! Located in a Family Oriented Ajax Neighbourhood, Minutes to the Beach, walking trails, Elementary and Secondary Schools, Grocery Shops, 4 minutes drive to the highway 401 and minutes to Hwy 412. This Freshly painted home features a brand new beautifull oak staircase with abundance of natural light, elegant vinyl floring for ease and durability . Professionaly renovated kitchen with high end appliances. A very well cared for and well maintained home avaiable for a quiet family . Outside of property boasts profesionally landscaped yard with extensive interlocking, and no grass in the back yard making it a very low maintenance home. ** This is a linked property.** (id:57557)
4322 4a Street Sw
Calgary, Alberta
4322 4A Street SW offers a rare opportunity to live in a home that truly connects with its surroundings. Nestled on a 50' x 120' corner lot in the heart of Elboya, this 6-bedroom custom-built home backs onto Stanley Park—steps from the Elbow River, tennis courts, pool, and pathway system. It's inner-city living with space, privacy, and nature at your back door.With over 3,800 sq ft above grade and a fully developed basement, the home is designed with both everyday family life and entertaining in mind. A front office, formal dining room, and open-concept living space create a natural flow. The kitchen is equipped with granite countertops, a large island, high end appliances including Sub-Zero, Miele, and Wolf, a built-in espresso machine, custom cabinetry, and a walk-through butler’s pantry connecting to the dining room.Upstairs, you’ll find four generous bedrooms, a central loft, and a laundry room. The primary suite is a private retreat with a walk-in closet, a double-sided fireplace, and a spacious 5-piece ensuite featuring heated floors, a towel warmer, and a steam shower.The lower level offers more room to gather and unwind—with stained concrete floors, a rec room, wet bar, wine room, fitness area, two additional bedrooms, and two bathrooms.Practical features include triple-pane windows, solid core doors, a 12-zone smart audio and lighting system, brand new carpet, and Hunter Douglas blinds. The oversized 4-car garage is finished with heated floors, offering ample space for vehicles and storage.While the home is not in the floodway or fringe, it was designed with peace of mind in mind: three sump pumps and raised mechanical systems are in place.A rare combination of location, space, and thoughtful construction—this home offers a long-term opportunity in one of Calgary’s most sought-after communities. (id:57557)
211 Sandstone Drive Nw
Calgary, Alberta
Look No further! NEW LOWER PRICE! Discover this beautifully upgraded cozy single-family home in the sought-after NW community Sandstone. Featuring 3 spacious bedrooms, 2 bathrooms, and a generous Southwest facing Sunny Backyard for your future garage development etc. Large floor to ceiling bay window in the bright living room. Jet tub in the lower level bedroom. Notable upgrades include Freshly painted ceilings and walls. New bathtub and faucets. New tiles installed. New vinyl plank flooring throughout throughout the house. Updated fence and wrap-around deck with a fresh coat of paint. Repainted window frames inside and out. New quartz countertops with a new sink and faucet. New 40-year roof shingles. This 4-level split offers both comfort and style. Perfect for families looking for space and affordability! Close to parks, public transit hub (bus route #3 directly to Downtown) , schools and shopping centers. ACT NOW before it’s gone! (id:57557)
1008 - 335 Wheat Boom Drive
Oakville, Ontario
Welcome to Your Dream Condo in Oakvilles Coveted Dundas & Trafalgar Community!Step into this bright and brand-new 1-bedroom, 1-bathroom suite that perfectly blends modern elegance with everyday convenience. This stylish unit comes with premium features, including sleek laminate flooring, soaring 9-foot ceilings, and a spacious open-concept layout that makes the most of every square foot.The gourmet kitchen is a chefs delight, granite countertops, and high-end stainless steel appliances. Floor-to-ceiling Zebra blinds complement the contemporary design, while the living and dining area opens to a private balcony with breathtaking unobstructed panoramic of escarpment views.The spacious bedroom is a serene retreat, with extra large closet that enhances both style and storage. Enjoy the convenience of in-suite laundry, 1 underground parking spot, Plus, high-speed internet is included in the maintenance fee!Located in the heart of Oakville, youre just steps from grocery stores, restaurants, banks, Canadian Tire, and more. Commuters will love the easy access to highways and public transit, while students and professionals will appreciate the proximity to Sheridan College and the hospital. Extras: S/S fridge, stove, microwave hood range, dishwasher, front-load washer & dryer, high-speed internet, underground parking (id:57557)
192 Baker Hill Boulevard
Whitchurch-Stouffville, Ontario
Gorgeous Upgraded Detached House w/ 3,335 Sq Ft Above Grade**Additional Library/Office Rm on Main for Home Office Work Or Converted to 5th Bedroom**Double Ensuite & Semi-Ensuite on 2nd Fl for Privacy and Conveniency**Bright Premium Corner Lot with Beautiful Ravine View for Family Enjoyment**Rarely Found 10 Ceiling on Main & Master Bedrm**Hardwood Flooring on Main Fl, Staircase and 2nd Fl Hallway**Smooth Ceiling Thru-out**Open Concept Kitchen/Family Rm/Dining Rm with Large Window facing Beautiful Ravine**Modern Kitchen with Stainless Steel Appliances, Granite CounterTop and Lots of Cabinet for Storage**Additional Pantry Area and Pantry Rm for Family Use**Super Large L-Shaped Island with Sink, Electrical Outlet, Eat-In Area**Combined Dining/Breakfast Area with Walk-Out to Deck**2nd Fl Laundry Rm for Conveniency**Spacious Unobstructed Basement with A Good Portion Above-Grade for future expansion (Home Theater/Gym/Entertainment/In-Law Suite)** Super Convenient Location**Next to HW48, Spring Lakes Golf Club, Main St (Longos/Metro/NoFrills Supermarket, Starbuck/Tim Horton/McDonalds, Goodlife Fitness, Restaurants, Banks, etc), Walmart/CanadianTire/Dollarama/Winners**HW 404 and 407 and the Stouffville GO Station (id:57557)
1508 - 501 St Clair Avenue W
Toronto, Ontario
6 Year New Luxury Quality Built Condominium Building in Upper Downtown Area Closed by TTC/Subway, University & College, Prominent Schools, Park, Shopping & Restaurants etc., High Floor Apartment Unobstructed Southwest Exposure to City View, 9' Smooth Ceiling, Upscale Finishings, Laminate Flooring thruout Most Principal Rooms, Granite Kitchen Combining with Living/Dining Room with Floor-to-Ceiling Windows Walkout Balcony, Master Bedroom with Floor-to-Ceiling Windows Walkout Balcony, Den could be 2nd Bedroom, Full Bathroom with Marble Counter, Open Concept Practical Design. Excellent Condo Facilities including 24-Hour Concierge Security. (id:57557)
23016 Cliff Avenue
Maple Ridge, British Columbia
GREAT HOUSE! SPACIOUS OPEN FLOORLAN. 5 BDRMS 3 FULL BATHS, 2 KITCHENS, DOUBLE GARAGE. NEWER AIR CONDITIONING + FURNACE! NEWER LAMINATE THRU-OUT WITH CARPET ONLY ON STAIRS AND 4 OF 5 BDRMS. VAULTED CEILINGS! GAS FIREPLACE. BRIGHT ABOVE GROUND BASEMENT! MANY OPTIONS! GREAT NEIGHBOURHOOD + LOCATION! LARGE ENTERTAINMENT BALCONY + PATIO W/GAS CONNECT FOR BBQ/HEAT CAMPS. (id:57557)
24003 109 Avenue
Maple Ridge, British Columbia
Welcome to this spacious, updated & beautifully maintained 5-bedroom family home. Situated in a sought-after neighbourhood with convenient access to schools, scenic trails, parks, transit & shopping. Designed with comfort & functionality this home offers an open-concept kitchen & adjoining family room leading to a large deck, ready for your summer gatherings. Kitchen updates: designer-painted cabinets, countertops, backsplash & S/S appliances. Bathrooms are refreshed with modern timeless finishings. Daylight basement features a separate entrance, great space for your teenagers or easily suited as a mortgage helper. UPDATES: paint, newer carpet & dishwasher. Brand new high efficiency furnace, heat pump, Hot water on demand & fridge. *Some photos are virtually staged* (id:57557)
52 Charles Street
Port Colborne, Ontario
*AFFORDABLE LARGE FAMILY HOME SEEKS VISIONARY FAMILY!!!* This 1920's Tudor style home has 1943 sq ft of living space! With 4 LARGE bedrooms (you have to see them to believe it!) PLUS a main floor den, this home is looking for new folks to move in and make it spectacular! With a family sized, eat-in kitchen, a fireplace in the living room, foyers at both the front and back door, main floor laundry and storage in the basement, AND AC, this home invites you in to stay. Make sure you stop to appreciate the detailed ceilings and character in this home. Outside, there is a 2 car carport plus a great locked storage area for bikes and valuables. You also have a covered back porch, looking out onto your fully fenced yard, complete with raised garden beds. Need access to the yard? You got it! There's a laneway at the back of the property, great for boats and trailers. UPGRADES: Furnace & Ht Wtr Tank 2024, House Roof 2014 & 2024, Carport Roof 2018, Skedaddle Humaine Pest Control 2017, Electrical 2013 (id:57557)
78 Larkspur Road
Brampton, Ontario
**Spacious Detached Home with Finished Basement Apartment**Welcome to 78 Larkspur Road, a beautifully maintained 4+2 bedroom, 4-bathroom detached home offering exceptional versatility and rental income potential in a family-friendly Brampton neighbourhood. Features a bright, functional layout,updated finishes, and a fully finished basement apartment with a separate entrance.**Modern Eat-In Kitchen**The updated eat-in kitchen is the heart of the home, boasting quartz countertops, stainless steel appliances, double sink, pot lights, and plenty of cabinetry.**Open-Concept Living Spaces & Cozy Family Room**The open-concept living and dining area features laminate flooring and a bright, airy feel. The family room is highlighted by a fireplace, pot lights, and skylights, creating a warm and welcoming space for your family.**Spacious Bedrooms**The primary bedroom offers pot lights, walk-in closet with built-in organizers, and a 4-piece ensuite. Three additional well-sized bedrooms - each with closets. A stylish main 3pc bathroom completes the second level.**Main-Floor Laundry & Powder Room Convenience**The main floor also features a 2pc powder room and a dedicated laundry room with direct access to the garage - practical perks for busy households.**Finished Basement Apartment with Separate Entrance**The fully finished basement includes a full kitchen with fridge, stove, and double sink, a spacious rec room, 2 bedrooms, and a4pc bathroom - a perfect setup for extended family or potential rental income. With its separate side-entrance and utility/storage room, this space offers privacy and flexibility.**Prime Location Close to Schools, Parks & Amenities**Conveniently located near parks, schools, shopping, and public transit, with easy access to major highways. This move-in-ready home is ideal for families, investors, and first-time buyers looking for a spacious, well-maintained property with income potential. (id:57557)
202 Wall Ridge Trail
Lac Pelletier Rm No. 107, Saskatchewan
Don't miss out on this affordable opportunity to embrace lakeside living in this delightful 2nd row cottage with partial lake views! Located on the northwest end of Lac Pelletier on Ailsby Beach, this cozy cottage on a leased lot is ready for you to move in and start enjoying lake life. The open concept living area boasts ample white cabinets, a large sit-up island, and modern stainless steel appliances, serving as the focal point of the floorplan. All furniture and appliances were new in 2022, refrigerator NEW in 2023. The cottage features one primary bedroom with stacking laundry, along with an updated 3-piece bath and an additional area currently used as a bedroom outside the bathroom. The front of the cottage showcases large windows and a garden door leading to a generous tiered covered deck, perfect for entertaining and taking in the views. The front covered deck is a hub for entertaining. The backyard offers a custom African hardwood deck with a pergola, a brick patio, fire pit area, and a newer shed. Mature trees provide privacy, and there is ample space to park an RV. The lot backs to the lake hills to the west, providing shelter from the wind and high summer temperatures. Updates include plumbing, electrical, flooring, lighting, kitchen, bathrooms, PVC windows, Hunter Douglas blinds, siding, and both attached and detached decks. The property includes most indoor and outdoor furniture and a ride on mower. 2 portable AC units, one with heat, included. Shared well with potable water and a submersible pump, 750-gallon septic system. Enjoy the lake lifestyle with amenities such as a restaurant, 9-hole golf course, mini-golf, boating, fishing, and swimming at Lac Pelletier Regional Park. Located south of Swift Current, Saskatchewan, the park is easily accessible. Experience the magic of lake living firsthand - because life truly is better at the lake. (id:57557)

