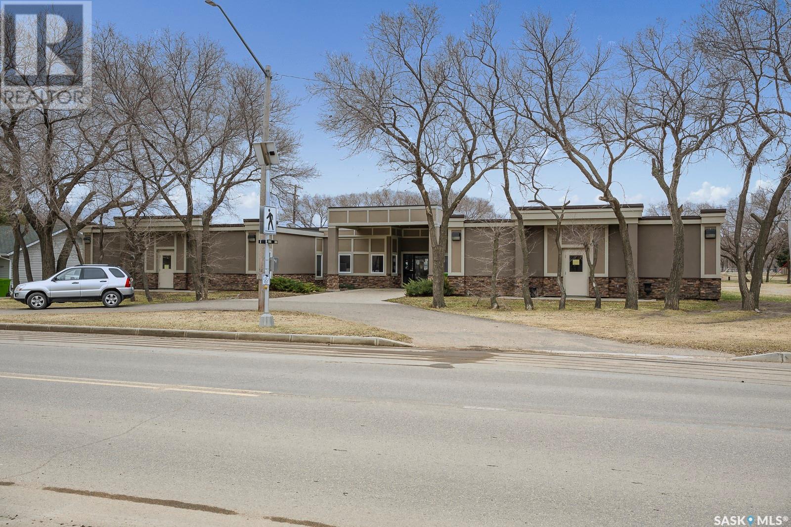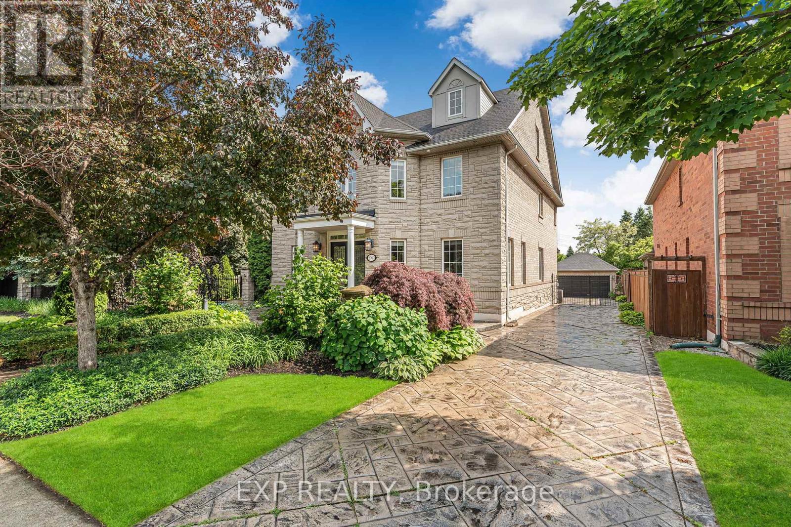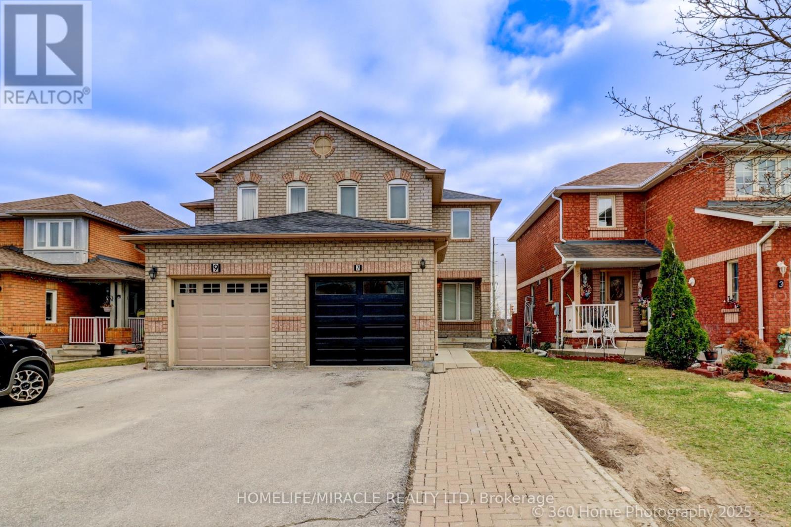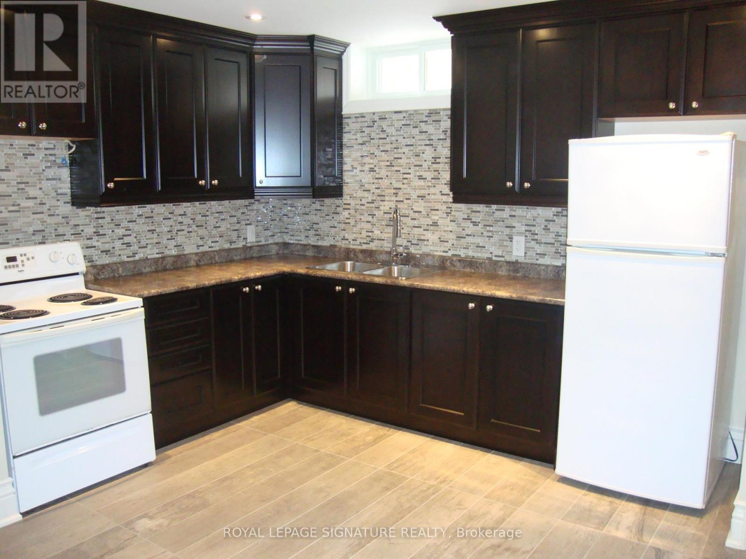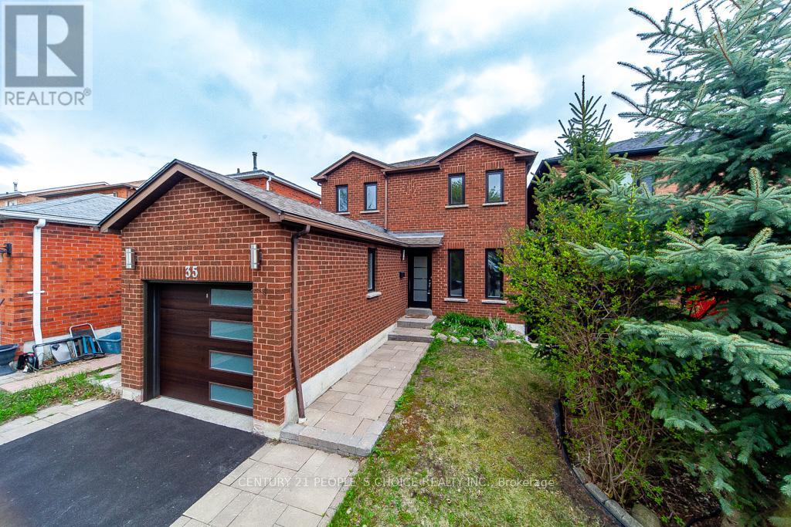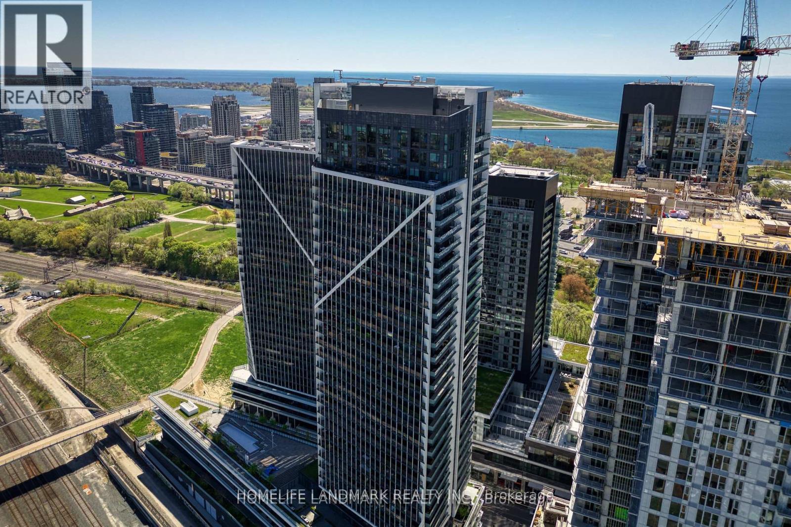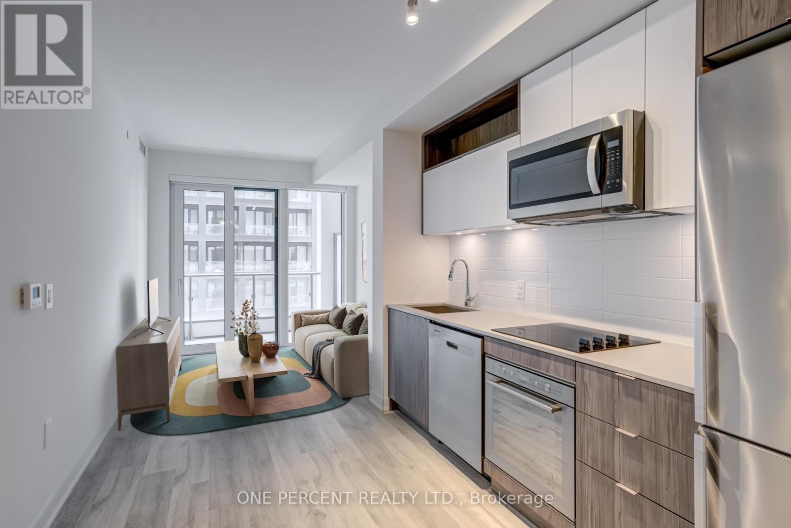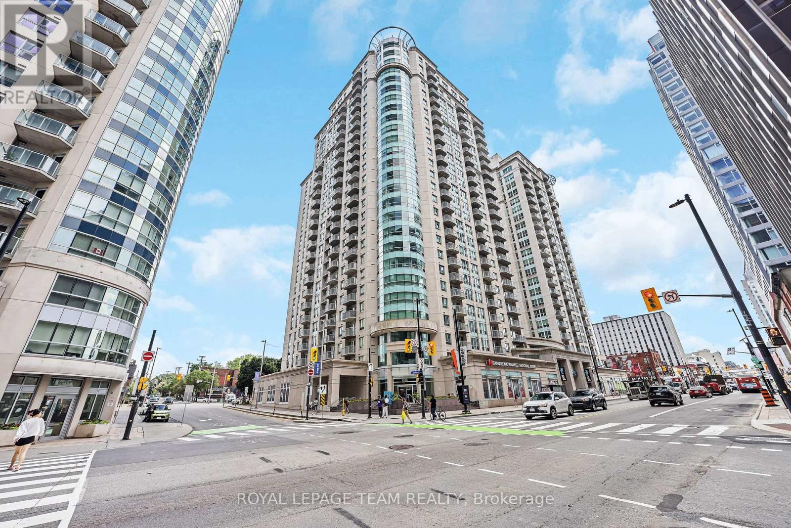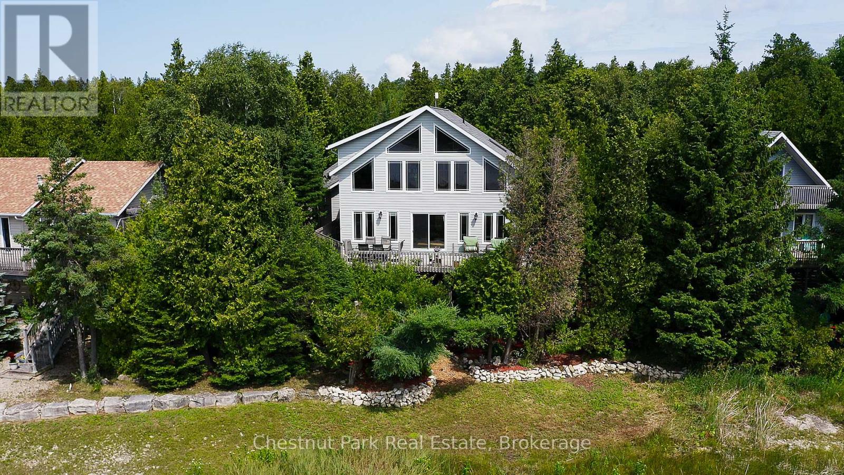483 Broadway Avenue
Fort Qu'appelle, Saskatchewan
Option for Sale or Lease. Welcome to 483 Broadway St located in Fort Qu' Appelle just 40 minutes away from Regina. This property is currently set up as a care home with 25 beds, kitchen, and lounge areas. Pride of Ownership as you enter this property, the bedrooms are generous in size and features 2 pc bath. If you are looking for a carehome business, make sure to take a look at this, contact your REALTOR for more information. (id:57557)
483 Broadway Avenue
Fort Qu'appelle, Saskatchewan
Option for Sale or Lease. Welcome to 483 Broadway St located in Fort Qu' Appelle just 40 minutes away from Regina. This property is currently set up as a care home with 25 beds, kitchen, and lounge areas. Pride of Ownership as you enter this property, the bedrooms are generous in size and features 2 pc bath. If you are looking for a carehome business, make sure to take a look at this, contact your REALTOR for more information. (id:57557)
2000 Peak Place
Oakville, Ontario
Welcome to 2000 Peak Place, an executive family residence nestled in River Oaks, one of Oakville's most coveted neighbourhoods. Situated on a child-friendly cul-de-sac and backing onto a tranquil ravine, this exceptional property offers over 4,500 sqft of beautifully finished living space,featuring 5 bedrooms and 5 bathrooms.The main level features hardwood flooring,a dramatic great room with soaring 17-foot ceilings and a gas fireplace,a cozy front living room,and a thoughtfully designed mudroom with main floor laundry,all combining comfort and functionality.The kitchen is well-appointed with California shutters,stainless steel appliances,a JennAir oven,and a professional-grade chefs stove,ideal for everyday living and entertaining.It opens to an informal dining area with backyard views and a sliding door to the rear deck,in addition to a separate formal dining room,perfect for hosting guests or family dinners.Upstairs,the second level offers three generous bedrooms and two full bathrooms,including a spacious and serene primary suite.The third floor includes two additional bedrooms and a full bath, perfect for teens,guests,or nanny quarters.The newly renovated lower level extends your living space with a custom kitchen featuring quartz countertops,bar fridge,and bodega wine fridge,as well as a gas fireplace,enclosed office with glass doors,and a sleek bathroom with a large custom glass shower.The open layout provides flexible space for a home theatre,games area,or lounge. Step outside to a private backyard retreat complete with an inground pool,expansive rear deck,large stone patio,and a BBQ area with natural gas hookup,the perfect setup for outdoor entertaining.A stone driveway and double-car garage provide ample parking and strong curb appeal.Located near top-rated schools,parks,trails,shopping, and major commuter routes,2000 Peak Place offers the perfect balance of space,lifestyle,and location.A rare opportunity in one of Oakville's most established communities. (id:57557)
7 Creekwood Court
Vaughan, Ontario
Welcome to 7 Creekwood Crt. This is spacious 3-bedroom house features comfortable and convenient living. Step to VIVA bus service, York transit, Brampton Zoom, Close to schools, Park, and local conveniences, along with easy access to major highways and Market Lane, enhances the appeal of the location for families or professionals who need both tranquility and connectivity. Finished Walk-Out Bsmt W/ One Bdrm Washroom & Shower Kitchen, Laundry Room, And Floor Finished W/ Ceramic Tiles & Oak Stair And Railing. Possible Rental Income from Basement. (id:57557)
Lower - 179 Durant Avenue
Toronto, Ontario
Bright & Spacious 1-Bedroom Basement Apartment in East York (Coxwell & Plains) Utilities Included! Welcome to this beautifully finished 1-bedroom basement apartment located in one of East York's most sought-after neighbourhoods! This stylish and private 1-bedroom basement apartment is perfectly suited for a single professional seeking a quiet retreat with quick access to downtown and major amenities. Just steps from Coxwell & Plains, this inviting unit features 9-ft ceilings, large above-grade windows that let in plenty of natural light, a modern open-concept living/kitchen area and a stylish 3-piece bathroom comes with a glass-enclosed shower. The unit also includes spacious closets for ample storage, in-suite laundry and a private separate entrance. Key Features: Spacious 1-bedroom with generous closet space, Sleek 3-piece bath with glass shower, Open-concept living and dining space 9-ft ceilings and oversized windows, Ample storage with large closets, In-suite laundry, Private entrance, Utilities included (heat, hydro, water), Street permit parking available. Prime Location Highlights: Steps to Starbucks, local shops, cozy cafes and restaurants along Coxwell Ave. Quick access to the DVP and major transit routes (TTC bus routes, Danforth subway and Go Station). Walkable to East York Civic Centre, S. Walter Stewart Library and Michael Garron Hospital. Surrounded by parks and green spaces: Taylor Creek Park, Don Valley Trails and nearby green spaces Close to Danforth Village and community centres. (id:57557)
35 Fernbank Place
Whitby, Ontario
A Spacious 3+1 bedroom, 3-bath detached home on a quiet family-friendly Pringle creek neighbourhood. This 2-storey home features a beautiful kitchen with quartz countertop , formal dining and living area .As you walk upstairs you have three bedrooms and main bath . Finished walk-out basement with separate entrance includes a 1-bedroom in-law suite perfect for multi-generational living or rental income. Walk-out leads to a private, fenced backyard with mature trees. Few steps to parks, public transit, and all amenities. Sold as-is, where-is. No representations or warranties. Dont miss this opportunity (id:57557)
2209 - 50 Ordnance Street
Toronto, Ontario
Step into luxury living with this stunning panoramic view condo nestled on the 22nd floor in the heart of Liberty Village, Toronto. Boasting unparalleled vistas of the city skyline and CN Tower, this residence offers a lifestyle of sophistication and serenity. Upon entering, you'll be greeted by an open-concept layout flooded with natural light, courtesy of floor-to-ceiling windows that frame the breathtaking views. The spacious living area provides the perfect setting for both relaxation and entertainment, with ample space for hosting guests or enjoying quiet evenings at home. The gourmet kitchen is a chef's dream, featuring sleek countertops, modern appliances, and plenty of storage space for all your culinary essentials. Additional highlights of this exquisite condo include a 3 piece bathroom, and in-suite laundry for added convenience. Step outside onto the private balcony and experience the true essence of urban living as you soak in the sights and sounds of the vibrant city below. Whether you're sipping your morning coffee or enjoying a glass of wine at sunset, this outdoor retreat is sure to become your favorite spot to unwind and take in the breathtaking views. Located in the highly sought-after Liberty Village neighborhood, residents enjoy easy access to a wealth of amenities, including trendy restaurants, boutique shops, and lush green spaces. With convenient access to public transit and major highways, exploring everything Toronto has to offer has never been easier. Don't miss your opportunity to experience luxury living at its finest in this panoramic view condo in Liberty Village. Schedule your private viewing today and prepare to elevate your lifestyle to new heights. (id:57557)
843d - 121 Lower Sherbourne Street
Toronto, Ontario
Welcome to Time & Space Condos, Urban living in Toronto's St Lawrence & Distillery waterfront community! Brand new for 2025, this 520sqft 1 bedroom & 1 bath unit has premium laminate flooring & 9ft ceilings throughout. Kitchen includes upgraded quartz countertops w/ built-in stainless steel Whirlpool appliances. Equipped w/ a Cybersuite security system, large 9ft x 7ft balcony & plenty of building amenities (Concierge, party, games & media room, yoga studio, gym, pool & outdoor patio). Just a few minutes walk to the Distillery District, St Lawrence Market, & Sugar Beach, David Crombie, Parliament Square & Princess St Park! Only 14 min walk to Union Station w/ downtown shopping, grocery, dining & entertainment at its best. (id:57557)
1404 - 234 Rideau Street
Ottawa, Ontario
Impressive 1,454 sq. ft. executive condo in the heart of downtown! This 2 bedroom + den unit (den could serve as a 3rd bedroom) offers 2 full bathrooms and a bright, open-concept living space. Oversized windows provide spectacular northern views of Ottawa from every angle. The Claridge Gotham model is essentially two units in one, featuring quality finishes throughout including hardwood and tile flooring, granite countertops in the kitchen and bathrooms, stainless steel appliances, and fresh paint (2025).The primary bedroom boasts a large walk-in closet, a 4-piece ensuite with a soaker tub, and a private 10' x 5' balcony. In-unit laundry is included for added convenience. Building amenities include an indoor pool, fitness centre, lounge room with terrace and BBQs, theatre room, and 24/7 security. One underground parking space and a storage locker are included. Enjoy walkable access to the University of Ottawa, Parliament Hill, the Rideau Canal, Rideau Centre, restaurants, cafés, and all the charm of the historic ByWard Market. Immediate occupancy available. Some photos digitally staged. (id:57557)
#404 9929 113 St Nw
Edmonton, Alberta
LOCATION LOCATION LOCATION! Perfectly situated on a quiet street 1 block from the beautiful River Valley in the highly sought after community of the Tretheway, this stunning 2 bedroom, 2 FULL bath home does not disappoint! Located on the 4th floor and boasting over 1070 sq ft, this SPACIOUS home includes HARDWOOD flooring, an abundance of NATURAL light, MASSIVE balcony, and in-suite LAUNDRY. This home has been meticulously cared for and the PRIDE OF OWNERSHIP shows everywhere you look. Property amenities include: pet friendly, underground parking, gym, sauna, and recreational room. Welcome Home! (id:57557)
143 Simpson Avenue
Northern Bruce Peninsula, Ontario
Experience this elegant modern waterfront home or cottage situated near Tobermory on a serene, paved dead-end road. The entrance reveals beautiful oak hardwood floors, leading to a great room highlighted by a vaulted ceiling and large windows facing south towards the shimmering water. The open concept area features a kitchen equipped with custom Mennonite cabinetry, granite countertops, and an oversized pantry. The main floor offers a spacious master bedroom with an ensuite bathroom and a large walk-in closet, along with a welcoming foyer, a 2 pc bathroom, and direct access to the attached garage. Patio doors from the living area open to a substantial elevated wrap-around deck, perfect for enjoying panoramic views and entertaining. A loft above the great room serves as a peaceful reading nook or extra guest space. The upper level has two additional bedrooms and a 3pc bathroom. The partially finished lower level includes a massive family room, a large laundry room with bathroom rough-in, and a dedicated workshop, all benefiting from radiant in-floor heating. Exit directly from the lower level to the waterfront and additional deck space, ideal for hosting gatherings. The home features an attached insulated garage, plus a 18' x 25' detached garage for hobbies or storage, surrounded by lush perennial gardens. Explore the property further with the virtual tour available! (id:57557)
10 Birmingham Drive Unit# 112
Cambridge, Ontario
Welcome to this immaculate, corner townhouse offering 1,540 sq. ft. of modern, upgraded living space in a highly desirable location. Built by Branthaven Homes, this bright and spacious 3-bedroom + den, 1.5-bath home is perfect for families, professionals, or anyone seeking low-maintenance, contemporary living. Enjoy a thoughtfully designed open-concept layout with abundant natural light from large windows throughout. The stylish kitchen is the heart of the home, featuring quartz countertops, extended modern cabinetry, a large island with additional storage, and four stainless steel appliances, including a fridge with water/ice dispenser, electric range, built-in microwave, and dishwasher. Pot lights in both the kitchen and living room create a warm and welcoming ambiance. Upstairs, the main bathroom boasts a frameless glass shower with both rain and handheld shower heads, upgraded quartz vanities, and large porcelain tile flooring. This carpet-free home features upgraded wood and porcelain flooring throughout for a sleek, clean finish. Additional highlights include a 15’ x 7.5’ wooden backyard deck, perfect for outdoor relaxation or entertaining—an attached garage with interior access, and a full unfinished basement offering ample storage or future potential living space. Comfort and efficiency are covered with central air conditioning, high-efficiency furnace, HRV ventilation system, tankless water heater, water softener, and professionally installed window blinds—all included in the rent. Located minutes from Hwy 401, this home offers easy access for commuters and is close to shopping centres, restaurants, and everyday amenities. A rare opportunity to live in a corner-unit townhouse with premium features in a convenient and growing community. Just move in and enjoy! (id:57557)

