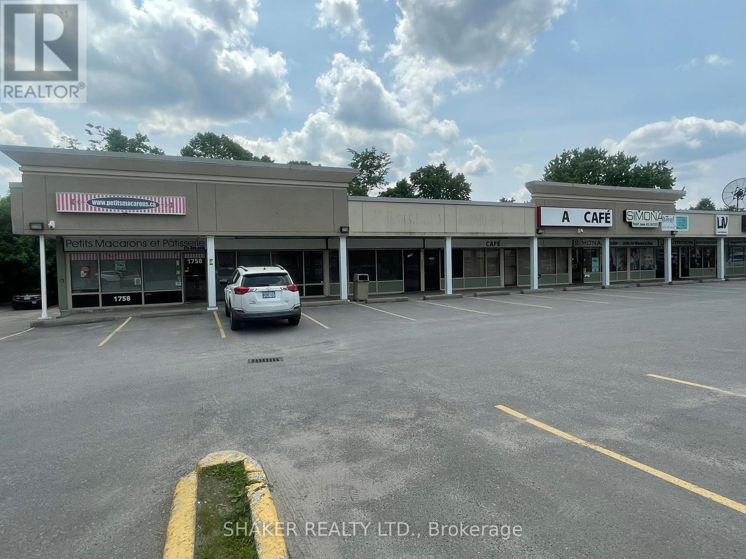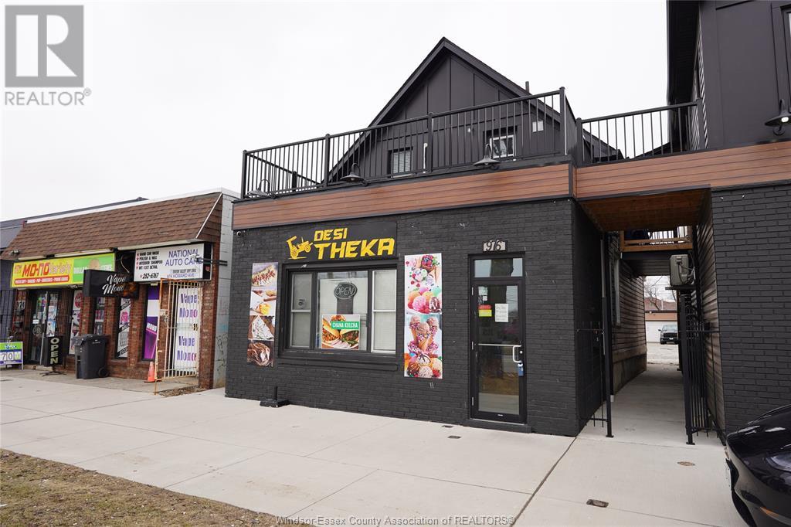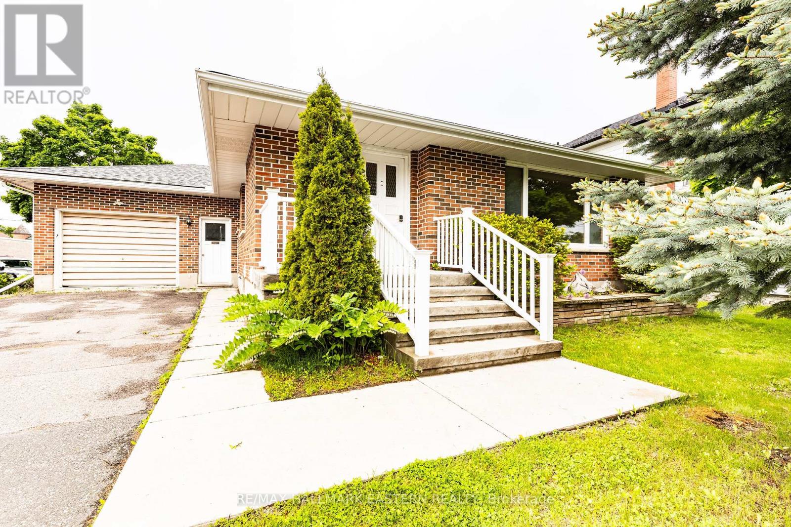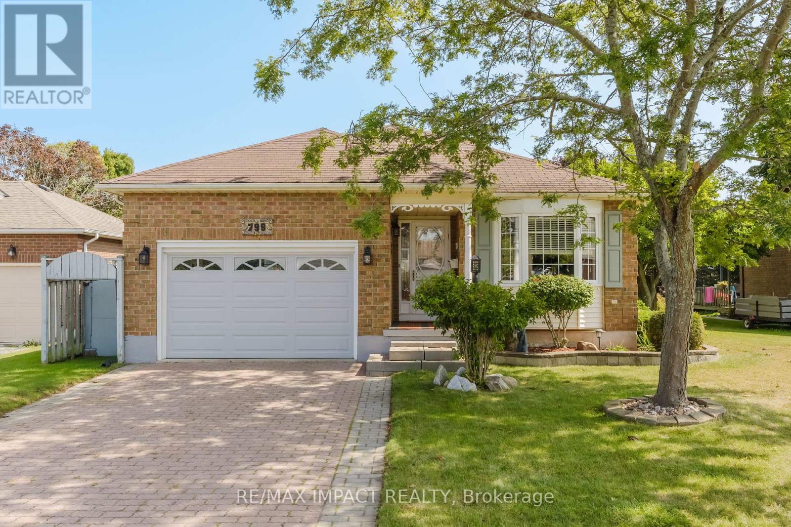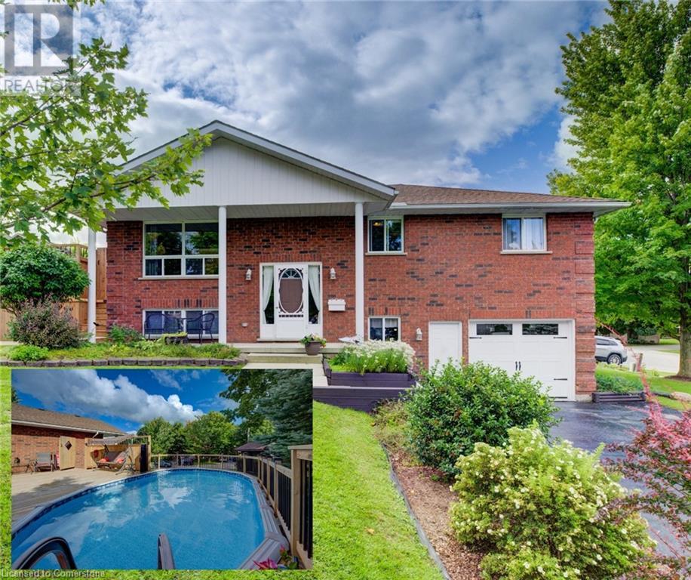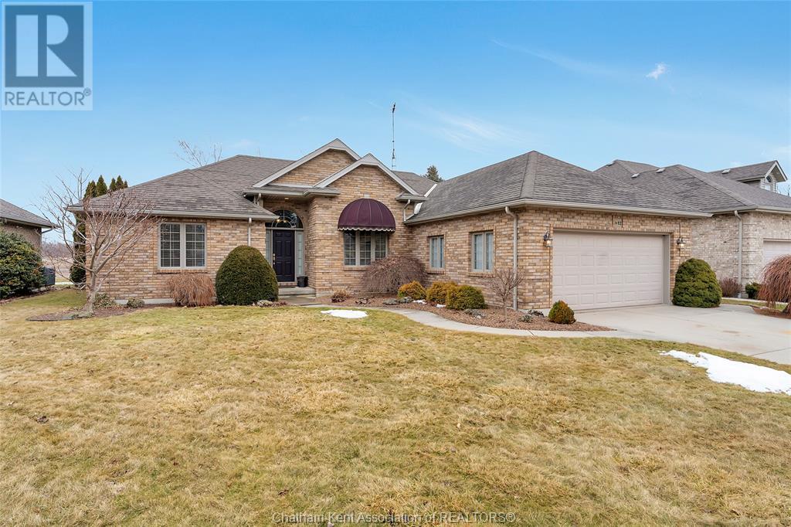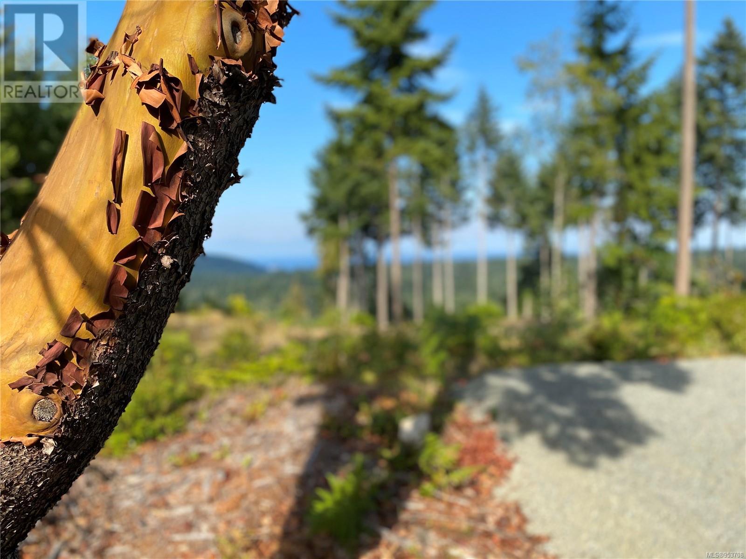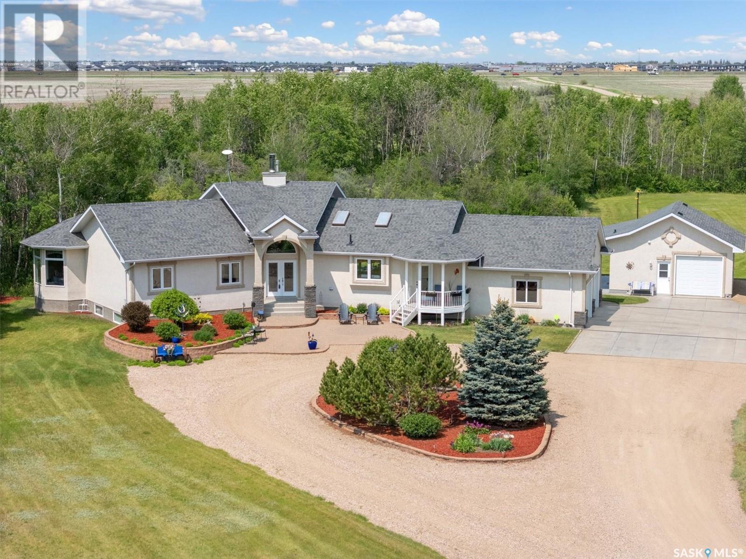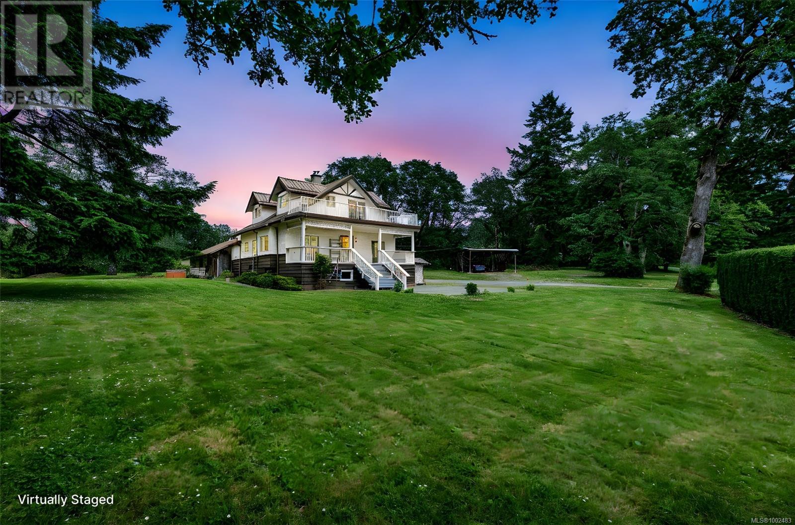1754b Montreal Road
Ottawa, Ontario
Prime retail opportunity at Cardinal Heights Plaza in a thriving commercial hub. Benefit from exceptional visibility along high-traffic Montreal Road, with easy access to major highways and public transit. Centrally located in the heart of large residential neighbourhoods and in close proximity to NRC campus, CSIS, and Montfort Hospital. Anchored by long-standing tenants such as a medical clinic, pharmacy, physiotherapy clinic, bakery, convenience store, and more. Perfect for Medical related tenants such as Dental Clinic, Imaging Center, Optometry, or for Service Professionals and Retail Businesses. Unit is 1,094 sq ft. Can be combined with neighbouring unit for a total of 2,160 sq. ft. Additional space may be possible. Net Rent $24.00 p.s.f + HST. TMI approximately $16.00 p.s.f. Utilities extra. (id:57557)
976 Howard Ave
Windsor, Ontario
Located in the heart of Downtown Windsor, this established business offers an incredible opportunity for new ownership. With a prime location and low rent of $875/month, the potential for success and growth is endless. Whether you choose to continue with the current menu or infuse your creativity for an exciting upgrade, this space offers plenty of room for innovation. The sale includes all chattels and inventory, making it an easy transition for the next owner. The Cafe features 1 customer bathroom, a few cozy tables for both indoor and outdoor dining. This is a great chance to become a business owner in a bustling area with a solid customer base. Desi Theka is the current name, and with the right vision, the growth potential is huge! For more details or to schedule a viewing, contact listing agent. (id:57557)
66 Doxsee Avenue N
Trent Hills, Ontario
MOVE IN CONDITION! Step into the comfort of this custom-built, brick bungalow nestled in the vibrant heart of Campbellford (home to the sweetest bakery and cheese factory). This gem features 3 cozy bedrooms, a 4-pc fully renovated bathroom (May 2025), attached garage and a partially fenced backyard for privacy. The home has been freshly painted throughout and offers a large basement that can be finished to your heart's desire! Enjoy the convenience of central air, central vac and direct garage access. Prime location means you are just a stroll away from schools, restaurants, shopping, places of worship, an enchanting movie theatre and even a grocery store directly behind your backyard. Don't miss out on making this house your dream home! The home is heated with a forced air gas furnace; the electric baseboard heaters (can see in the photos) are not being used. (id:57557)
799 Daintry Crescent
Cobourg, Ontario
Welcome to this charming 3-bedroom home, perfectly situated near schools, parks, and shopping. Ideal for entertaining, the formal living and dining rooms offer elegant spaces for gatherings. The bright and open kitchen has been thoughtfully renovated and seamlessly flows into the family room, where you'll find a cozy gas fireplace and direct access to the private backyard perfect for both relaxation and play. The lower level is a true bonus, featuring a versatile rec room, a soothing sauna, a convenient shower, laundry facilities, and a workshop for all your hobbies. The gas fireplace not only adds warmth but also serves as an efficient supplementary heating source. Enjoy the serene privacy of the beautifully maintained backyard, a peaceful retreat for outdoor enjoyment. The roof was replaced in 2024. This home has been lovingly cared for and is truly a pleasure to experience. (id:57557)
13938 Moberly Road
Lake Country, British Columbia
This custom-built home sits on a 1.9-acre private lot with panoramic views of Lake Okanagan. The open-concept main floor features slate and hardwood flooring, a kitchen with Silestone countertops, a spacious walk-in pantry, and a mudroom/laundry area with a half bath. The living room has a floor-to-ceiling fireplace, vaulted ceilings, and large windows showcasing the lake. A 585 sq. ft. deck includes a hot tub overlooking the view. The primary suite offers private deck access, a walk-in closet, and a spa-like ensuite with double sinks. Another flexible room on the main floor can be used as a bedroom, den, or dining room. Heated floors run throughout the main level. Downstairs, radiant in-floor heating continues with a family room, bar area, theatre room, additional bedroom, and a one-bedroom in-law suite with a separate entrance, ideal for extended family or guests. The property also includes RV parking and has been approved for a garage with a carriage house. Additionally, all of the lower part of our property is an engineered fill which is designed, placed, and inspected under engineering supervision to meet specific load-bearing and compaction standards and ready for future construction. (id:57557)
201, 315 9a Street Nw
Calgary, Alberta
Welcome to this 2-bedroom, 1-bathroom condo with 781 sq ft of open-concept living. Features a large balcony, combined living/dining area, and functional galley kitchen. Step out onto your large private balcony, ideal for morning coffee or evening sunsets. Located just a short stroll from the vibrant shops, cafes, and restaurants of Kensington, and only a few blocks from the scenic Bow River pathways, this home offers the ultimate urban lifestyle. Just blocks from the Bow River, downtown, transit, and all the shops and restaurants of Kensington. Enjoy urban living with all the essentials right outside your door. Book your showing today! (id:57557)
178 Melissa Crescent
Mount Forest, Ontario
Welcome to a home where comfort meets community charm—nestled in a quiet, family-friendly neighbourhood just steps from walking trails, sports fields, parks, and the community centre, and only minutes from the hospital and medical centre. This 3-bedroom, 2-bath raised bungalow is the perfect blend of practicality and personality. Inside, you’ll find a bright, carpet-free layout with a spacious kitchen, warm and welcoming living room, and three generously sized bedrooms—each filled with natural light and ready to make your own. Enjoy the peace of mind that comes with quality upgrades, including a new sand filter for the pool (2025), insulated garage door (2023), central air (2023), roof (2022), and water softener (2022). The lower level is just as impressive, with direct access from the garage and plenty of space to suit your lifestyle—featuring a handy kitchenette, cozy family room, stylish 3-piece bath, and a flexible bonus room perfect for a home office, workout zone, or creative hobby space. Outside, the renovated deck (2022) sets the stage for everything from morning coffees to summer get-togethers. And with an above-ground pool upgraded with a new pump, heater, and liner (2022), your backyard becomes the ultimate staycation spot. Updated, inviting, and ideally located—this home is ready to welcome its next chapter. Come see it for yourself—you’ll feel right at home the moment you arrive. (id:57557)
3656 Goodreau Line
Coatsworth, Ontario
QUIET COUNTRY LIVING NEAR THE UNIQUE TOWN OF COATSWORTH ON A HUGE CORNER LOT. THIS HOME HAS BEEN COMPLETELY REDONE. NEW SEPTIC SYSTEM, HAS BEEN INSTALLED in 2025. ALL ROOMS HAVE BEEN REDONE . SPACIOUS LIVING ROOM, LARGE KITCHEN with lots of cupboards and patio door to side deck ( newly installed) 4 PIECE BATHROOM WITH HOOK UPS FOR LAUNDRY. 2 NICE SIZED BEDROOMS, UPPER FLOOR IS A LOFT READY FOR THE PRIMARY BEDROOM. THIS HOME IS SPACIOUS AND READY FOR YOUR VIEWING. (id:57557)
92 Henry O'way Way
Chatham, Ontario
1ST TIME OFFERED.THE PERFECT LAYOUT.WALK IN CONDITION. HOME BACKS ONTO FARMLAND AND A VERY QUIET STREET. FEATURES BEAUTIFUL FOYER LEADING TO LARGE LIVINGROOM WITH FIREPLACE,OPEN CONCEPT,EATING AREA AND KITCHEN OFF LIVING ROOM. 3 BEDROOMS PRIMARY WITH IT'S OWN 5PC ENSUITE ON ONE SIDE, 2 OTHER BEDROOMS AND 4 PC BATH, LAUNDRY AREA LEADS TO LARGE 2 CAR GARAGE. OFF THE EATING AREA IS AN 11X15 FLORIDA OVERLOOKING REAR YARD GREAT VIEW AND OVERSIZED SHED. LOWER LEVEL HAS HUGE RECROOM WITH BAR,3 PC BATH, OFFICE/""BR"" WORK SHOP AND FURNACE ROOM, STORAGE AREA. CALL TODAY FOR YOUR PRIVATE VIEWING. (id:57557)
Lt 4 Spruce Ave
Gabriola Island, British Columbia
Find Your Tranquility. Tucked away from the perpetual rush of the urban world lies Sitka View's Lot 4 - The Majestic, a private and tranquil 7 acre haven nestled on Gabriola Island. The perfect blend of wilderness and sophistication, Sitka View is an exclusive neighbourhood offering an incredible array of ocean view lots for sale. Calm yet connected, discover a serene oasis in the heart of Canada’s rugged West Coast. Sitka View is located on the north end of Gabriola Island, one of British Columbia’s most charming Gulf Islands communities. While offering all the benefits of a remote escape, Gabriola is just a 20-minute ferry trip to Nanaimo Harbour and serviced by 15-minute seaplane flights to Vancouver International Airport. Known as the Isle of the Arts, Gabriola is home to a diverse community of artists, makers and innovators. GST Applicable. Verify all data and measurements if deemed important. (id:57557)
The Meadow Acreage
Corman Park Rm No. 344, Saskatchewan
Welcome to The Meadow, a rare opportunity to own 80 acres of pure serenity on the southeast doorstep of Saskatoon. This peaceful paradise offers the privacy and tranquility of country living, just minutes from Costco and Greenbryre Golf & Country Club. This sprawling, custom-built Ehrenburg bungalow is designed for comfort, beauty, and connection to the nature. The grand front entry welcomes you with soaring vaulted ceilings and a sweeping sense of space. The centerpiece of the great room is a stunning wood-burning fireplace, creating a warm, inviting atmosphere enhanced by floor-to-ceiling windows that frame breathtaking views of the wilderness waiting for you out your back door. White oak hardwood gleams throughout the main floor, paired with slate tile in the foyer and kitchen. The spacious kitchen features a large 8-foot granite island, gas stove, built in oven, ample cupboard space, and easy flow into a turret-shaped sun porch—perfect for morning coffee or sunny, lazy afternoons. This south-facing gem is flooded with natural light and designed to make the most of every season. The main floor also includes laundry, three well-appointed bathrooms, and three bedrooms. The primary bedroom offers a peaceful retreat, complete with a three-piece ensuite and a private turret-shaped sunroom for year-round quiet moments of rest and reflection. Additional features include a heated double attached garage and a wide single detached garage with shower and bathroom facilities—an ideal workshop with ample space for storage and tons of room for any project. The full basement is ready for your custom development, with in-floor heating lines already roughed in. Whether you're looking to raise a family, escape the city, or simply enjoy life in harmony with nature, The Meadow delivers the best of all worlds—privacy, space, and proximity to everything you need. Must be experienced to be fully appreciated. Call your favourite Realtor® to arrange a private viewing today! (id:57557)
2375 Townend Rd
Duncan, British Columbia
Welcome to a rare offering on the enchanting Townend Road, 3.1 acres, fenced and cross-fenced land where peace, quiet, and natural beauty abound. Tucked away from the rush of modern life, yet conveniently close to amenities, this property strikes a perfect balance between seclusion and accessibility. Built in 1925, the charming home retains the timeless character of its era while offering modern comforts. The upper level features three spacious bedrooms, including the primary bedroom, along with a four-piece bathroom. The main floor offers a warm and inviting living room with a wood-burning fireplace, formal dining area, family room, modern kitchen, and an additional three-piece bathroom. The lower level remains largely unfinished. Attached oversized 3–4 car garage, which includes a walk-in cooler. Soaked in sunlight and surrounded by breathtaking natural scenery. Whether you’re seeking a private homestead, a hobby farm, or simply a place to breathe, this acreage is a must-see. (id:57557)

