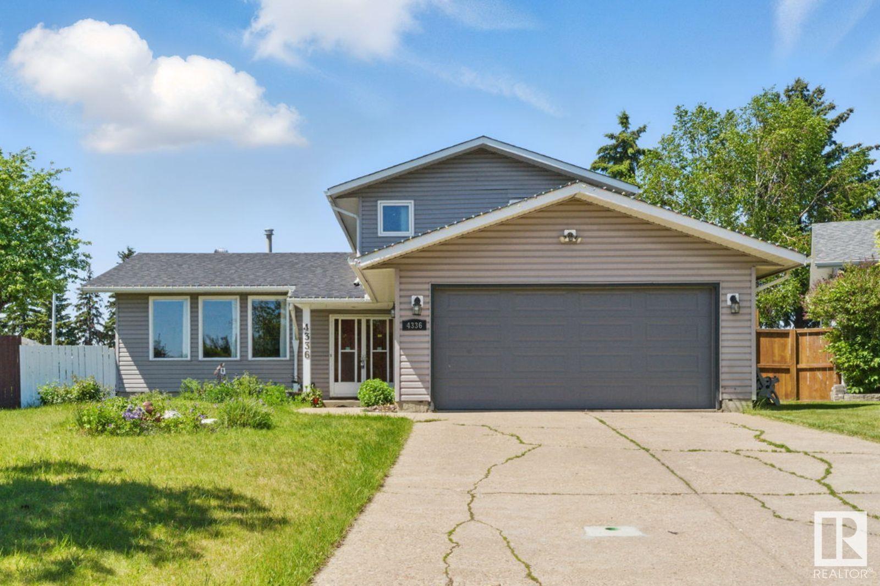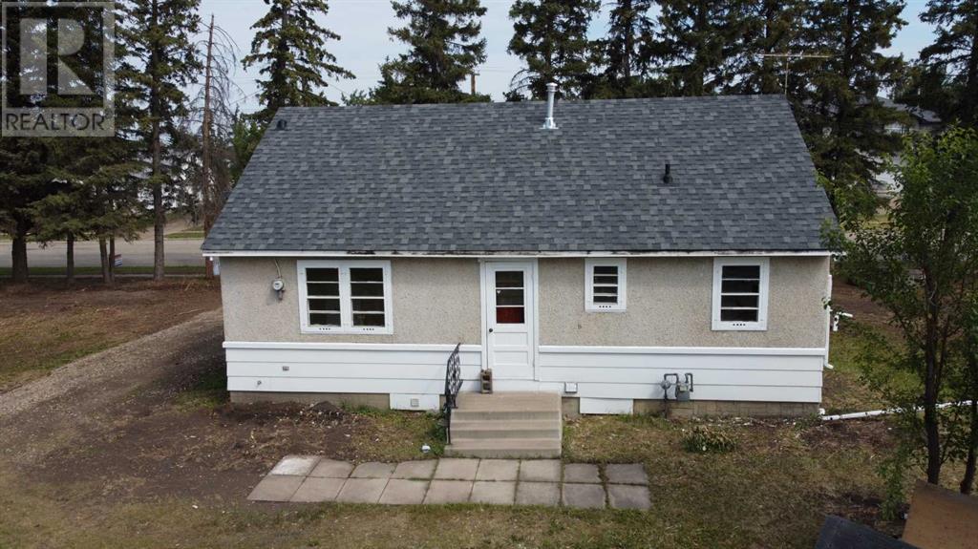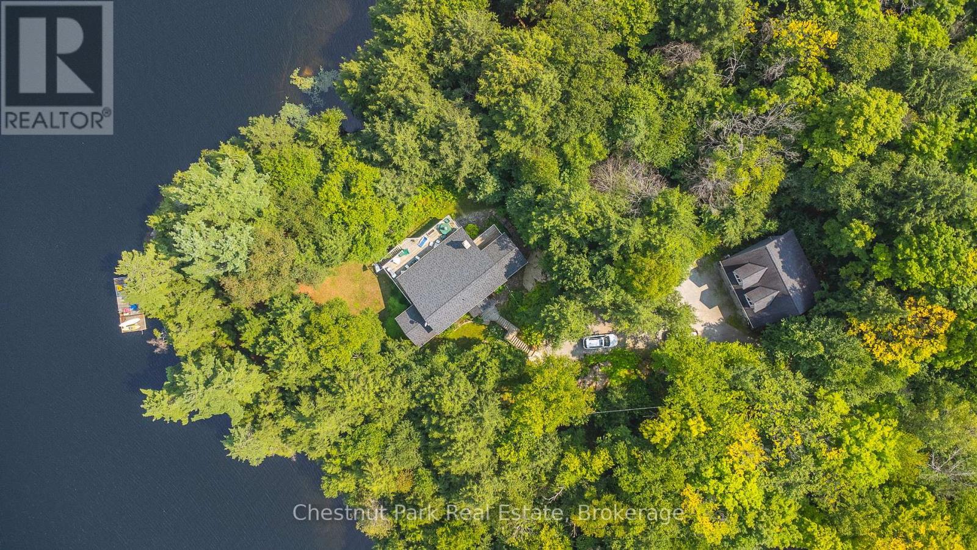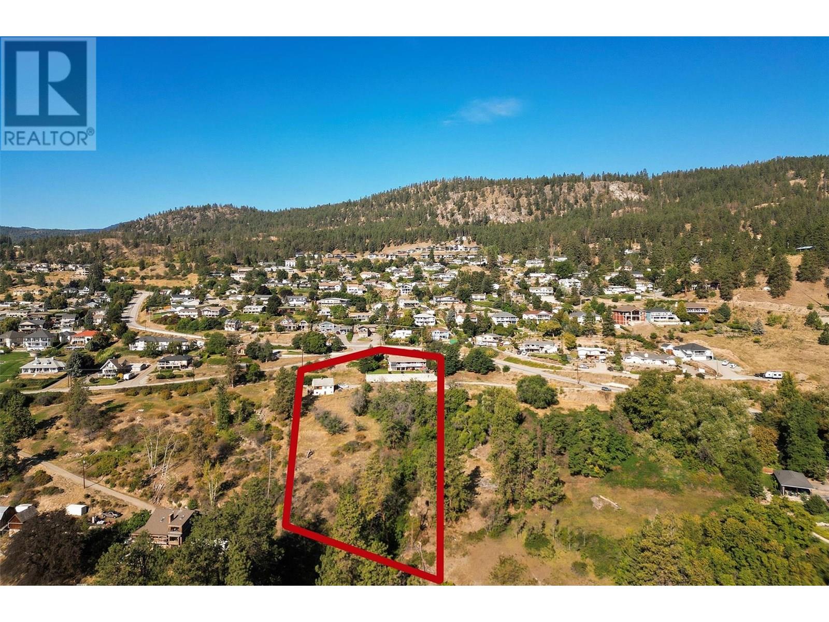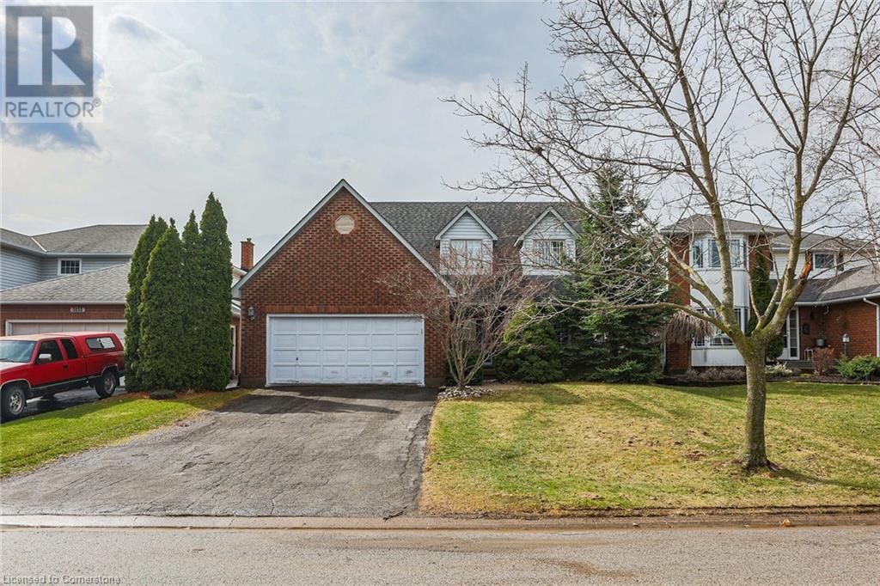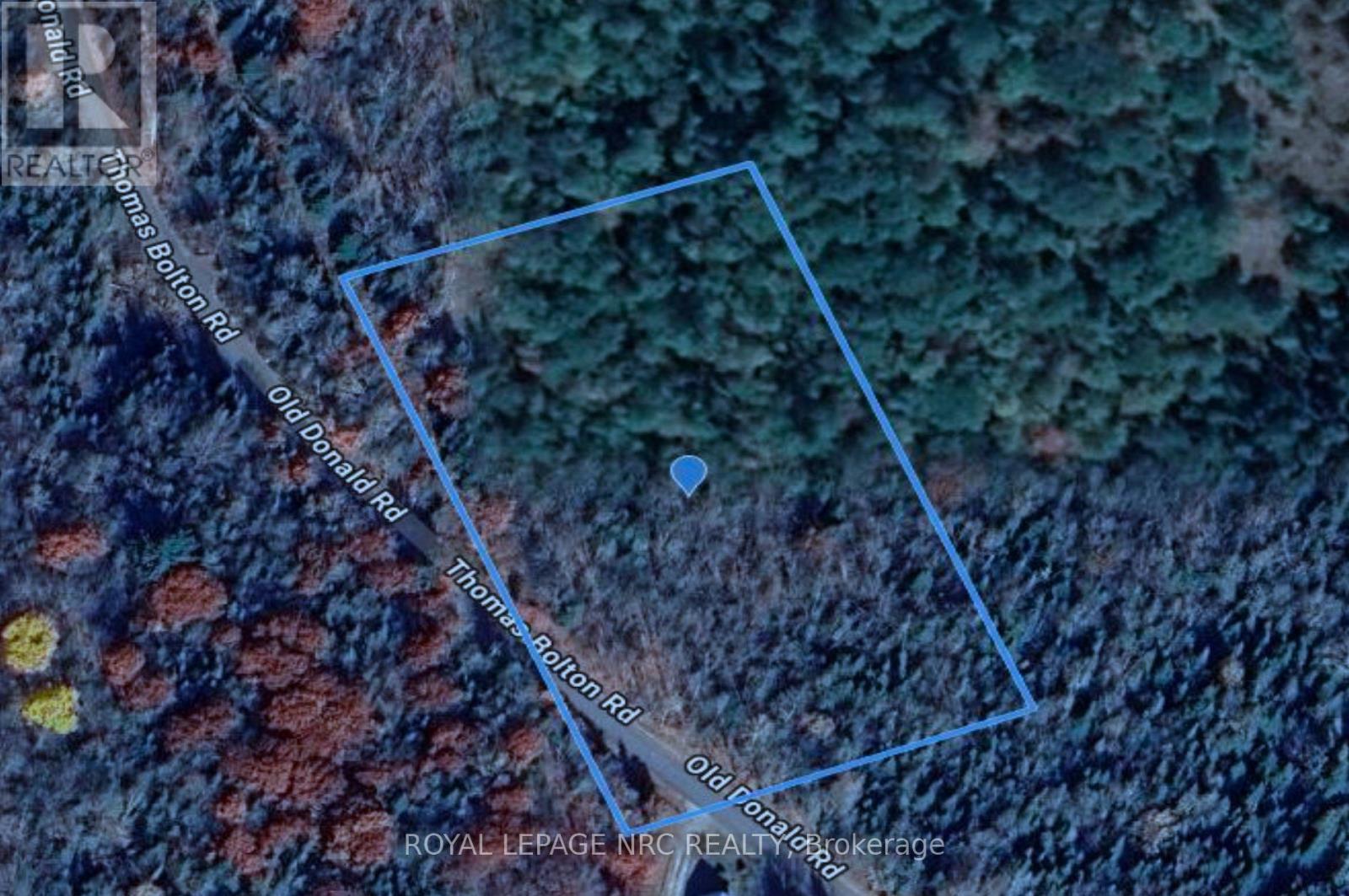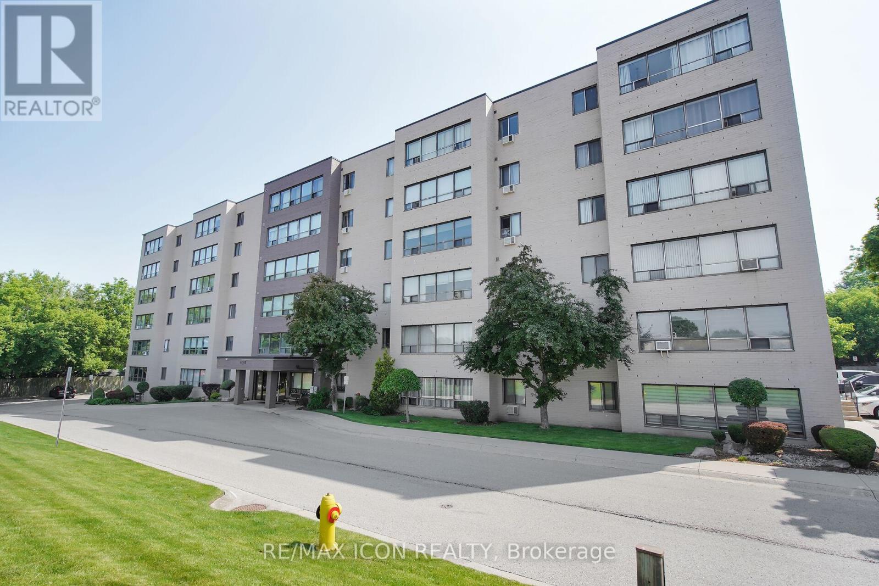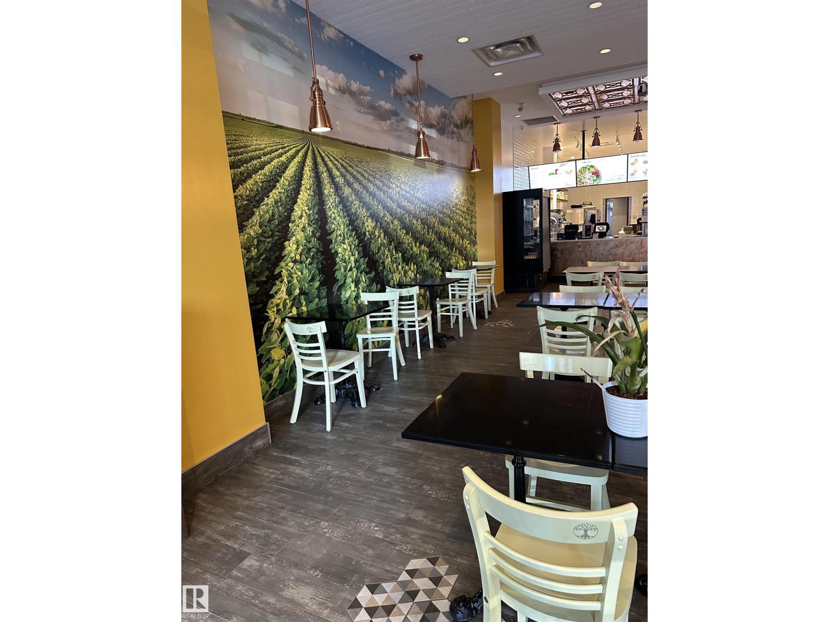33 Harvest Ridge Dr
Spruce Grove, Alberta
This AMAZING turnkey home in a phenomenal location is ready to go! The FULLY FINISHED BASEMENT with a 4th bedroom, full bathroom and family room makes it a rare GEM! Even better, NO CONDO FEES! This Pacesetter built townhome is ideal for families or as an easy rental property! With 3+1 bedrooms, 3.5 bathrooms, living & family rooms there is a space for all. The mainfloor is roomy and bright with a spacious kitchen, tons of cabinets, nice island, newer SS and black appliances. You'll love the open concept, perfect for family gatherings. Upstairs is 3 nice size bedrooms, including the large primary with a full ensuite! Add in the location!! Just steps to the highly desired SPA and Copperhaven schools, parks, Tri Leisure, stores and quick access to hwy 16 make it ideal for all! Even a double detached garage, newer HWT, and a cute, fenced backyard with a good size deck. Don't miss out on this RARE BEAUTY! (id:57557)
4336 74 St Nw
Edmonton, Alberta
1900+ SQFT home on a MASSIVE 828SQM lot, only minutes from schools, parks, Mill Woods golf course & more! Updates include A/C, new shingles, hot water tank (5 years) & some windows (10 years). The exterior features newer siding & an extended driveway that accommodates up to 4 vehicles. Step inside to a spacious main floor w/ a bright living room, connected to the dining area & an expanded kitchen (w/ a gas stove)- thanks to a thoughtfully designed rear addition. The main floor offers convenient access to the double attached garage, a laundry area, den, bedroom, & a 3pc bathroom. Upstairs, you’ll find a generously sized primary bedroom w/ a 2-piece ensuite, 2 additional bedrooms, & an updated 4pc bathroom (new vanity & bath surround). The lower level boasts cork flooring, ample storage, a cold room, & a wet bar with a built-in mini fridge! Step outside into your own private oasis: enjoy the new patio, a large deck, storage shed, & an expansive yard with no rear neighbours! Built in shelving included. (id:57557)
10313 103 Street
Hythe, Alberta
Here is a hidden gem in the lovely Hamlet of Hythe. A character home with solid bones. 3 bedrooms, 1 bathroom upstairs. The basement is undeveloped. Huge yard and a single detached garage. The home is scheduled to have new shingles on the house and garage by the end of June. This would make a great starter home or a rental house. The property is sitting on 2 large lots. (id:57557)
1003 Arnott Lane
Dysart Et Al, Ontario
Discover the perfect blend of comfort and serenity with this exquisite 4-bedroom, 3-bathroom home or cottage nestled on the pristine shores of Redstone Lake. Boasting over 400 feet of stunning lake frontage, this property promises unparalleled privacy and breathtaking views. The cottage features a thoughtfully designed layout with ample room for relaxation and entertainment. Step inside this 4 season, 2500 sq ft home/cottage and be instantly taken by the large windows that bring the outdoors in. The spacious entry way is complete with a mud & laundry room combo and opens into the kitchen, dining and living room. The kitchen features ample space for cooking meals for the whole family and granite counter tops, with direct access to the 4-season sun porch - ideal for enjoying the beauty of every season. The open concept living and dining area features tall ceilings, lots of windows, a walkout to a large deck and a stone woodstove perfect for those chilly evenings. Completing the main floor is a 4-piece bath and the primary bedroom with stunning lake views and a walk-in closet. The second level features 2 more spacious bedrooms with ample storage and a second 4-piece bath. The walkout lower level features the 4th bedroom, a 3-piece bath and a large rec room with ample opportunities! Offers a drilled well and central vac system. Spend your days enjoying your extremely private outdoor spaces, with a flat grassy area perfect for yard games, a large fire pit area and of course the stunning rocky shoreline offering both easy dock access and elevated viewpoints. A two-car garage is perfect for storing all the toys while the loft above provides additional sleeping space with a composting toilet, perfect for the kids or extended family! The property is conveniently located on a private year-round road, ensuring easy access no matter the season. Embrace the tranquility of cottage country with this exceptional home your private retreat awaits! (id:57557)
4649 Princeton Avenue
Peachland, British Columbia
Massive 2.84 acre property overlooking Lake Okanagan! You will fall in love with the stunning lake and mountain views from this gorgeous 2450 sq ft, 3 bedroom, 3 bathroom home. Gourmet kitchen with lake views! Stunning landscaping. Peaceful relaxing setting. Well maintained home. There is a 2 bedroom guest house on the property currently rented for $800 per month. Move in ready. One of the larger parcels of land in the area. Dream property. (id:57557)
5134 Oakwood Avenue
Beamsville, Ontario
Nestled into a quiet upscale residential neighbourhood in the heart of the Niagara wine country, this family-friendly home oozes warmth and functionality. The large custom kitchen with Chef island and casual dining area overlooks the rear yard with its patio, deck and oversized L shaped. Inground heated pool with slide and child safe elephant cover. Ideal for entertaining the main floor continues with living room, dining room and family room with gas fireplace as well as laundry/mudroom and 2pc bath. The upper level boasts a huge primary suite with ensuite and soaker tub, plus 3 ample bedrooms and a further 4pc bath. The lower level completes this family home with a huge recreation room and games room, a potential 5th bedroom with 3 pc rough in as well as a large wine cellar. (id:57557)
V/l Thomas Bolton Road
Dysart Et Al, Ontario
Build your dream retreat just 5 minutes from Haliburton village on this scenic and partially cleared RU1-zoned lot on municipally maintained Thomas Bolton Road. This property offers privacy and convenience with Bell and hydro already at the lot line, a cleared building area (approx. 1 acre), and a driveway installed with municipal approval. This lot provides peaceful surroundings with quick access to town, trails, and lakes. Ideal for a full-time residence or recreational getaway, with the potential for a walkout basement. Buyer to confirm permitted uses and development potential with the Municipality of Dysart et al. Zoning is RU1. GPS coordinates: https://www.google.com/maps/place/44%C2%B059'17.3%22N+78%C2%B032'19.9%22W/@44.98814,-78.538854,17z/data=!3m1!4b1!4m4!3m3!8m2!3d44.98814!4d-78.538854?entry=ttu&g_ep=EgoyMDI1MDYyMy4yIKXMDSoASAFQAw%3D%3D (id:57557)
152 York Street
St. Catharines, Ontario
Welcome to 152 York Street, a beautifully Custom rebuilt legal duplex in the heart of St.Catharines a true turn-key investment with excellent rental income and minimal exterior maintenance. This exceptionally well-maintained up/down duplex features separate hydro meters, two full units, and extensive custom renovations completed with proper city permits and full inspections throughout. The home was completely reconstructed from the ground up (keeping only the roof and exterior walls). Everything inside is new or upgraded, including plumbing, electrical, HVAC systems, stucco exterior, foundation repairs, and high-quality windows and doors throughout. The home is bright and spacious, featuring abundant natural light, including a sliding door with electric German roller blinds and a massive front window. The main unit includes 2 full bedrooms, 2 full bathrooms (one with a jacuzzi tub), and a fully finished basement with an additional bedroom, and ample storage. You'll love the custom-designed kitchen with high-end finishes, including black granite counters and efficient LED spot lighting throughout. Flooring includes large modern tiles and warm wood finishes, all enhanced by wide baseboards and attention to detail. The upper unit offers 3 spacious rooms, a large kitchen/breakfast area, and a full bathroom. Currently, all rooms are rented at $650/month each (all-inclusive) to long-term tenants who appreciate the quiet, central location. Additional features include: Two-car parking, New roof (2023), New furnace & A/C (2024), New eavestroughs (2023), Code-compliant fire separation & soundproofing between units. This beautiful home Located in a quiet, family-friendly neighbourhood, just minutes from the highway, downtown, parks, shopping, and transit. Whether you're an investor or looking to live in one unit and rent out the other, this custom duplex is a rare find you wont want to miss. Come see it in person. you wont regret it! (id:57557)
408 - 650 Cheapside Street
London East, Ontario
Welcome to 650 Cheapside Street, where convenience meets comfort in this bright 2-bedroom, 1-bathroom condo. Perfect for first-time buyers, downsizers, or investors, this unit offers low-maintenance living in a quiet, secure building with elevator access and plenty of natural light throughout. Step into a modern galley kitchen featuring crisp white cabinetry, ample counter space, and a double sink ideal for home cooking and entertaining. The open-concept living and dining area is filled with sunlight from large windows that offer expansive treetop views. Both bedrooms are generously sized with plenty of closet space, and the 4-piece bathroom is clean and functional. Enjoy fresh neutral tones, updated flooring, and tile work that make this home move-in ready. With assigned parking, on-site laundry, and a well-kept exterior, this condo ticks all the boxes. Located in a highly walkable area, you're just minutes to shopping, transit, Fanshawe College, parks, and all that London has to offer. (id:57557)
2908 - 95 Mcmahon Drive
Toronto, Ontario
Students welcome. Discover the epitome of luxury living at Seasons Condo by Concord in North York! This stunning 3-bedroom, 2-bathroom unit features an expansive living and dining area, a modern open-concept kitchen with quartz countertops and high-end built-in appliances, in-unit laundry, a private balcony with scenic views, and floor-to-ceiling windows that flood the space with natural light. Total 1150 sf area makes your lifestyle more spacious . Enjoy 60,000 sq ft of world-class amenities and a prime location just steps from the TTC Subway, Canadian Tire, upscale shopping centers, and top-rated hospitals. Live in style and convenience in the heart of North York! (id:57557)
3 Everest Street
Paradise, Newfoundland & Labrador
This extraordinary 5-bedroom, 5-bathroom custom-built home offers over 5,500 sq. ft. of luxurious living space, thoughtfully designed to take full advantage of its breathtaking panoramic views of Conception Bay. Located in one of the province’s most sought-after executive neighbourhoods, this home blends timeless craftsmanship with modern comfort. The main floor features elegant formal living and dining rooms, a spacious family room with propane fireplace, and a chef’s kitchen complete with sparkling granite countertops, stainless steel built-in appliances, and a large island which is perfect for entertaining. A bright breakfast nook, main floor office, and powder room complete this level. Upstairs, you’ll find four generously sized bedrooms, including two with ensuites. The primary suite is a true retreat with a walk-in closet, spa inspired en-suite with double vanities, custom walk-in shower, and jacuzzi tub. A bonus/games room sits above the triple-bay garage, offering excellent flexible space for family enjoyment. The fully developed walk out basement includes a fifth bedroom, full bathroom, rec room, den, exercise space, and hobby rooms ideal for extended family or home-based work and leisure, this could easily accommodate an in-law suite too. Built with quality in every detail, this home includes Cape Cod siding (repainted in 2023), underground electrical wiring, and a 5-ton trane heat pump with multi-zone heating and cooling. Set on a large corner lot with ample parking, this exceptional property offers a rare combination of size, quality, and captivating bay views. This is an exquisite property that deserves to be viewed and admired. (id:57557)
O Na Jasper Ave Nw
Edmonton, Alberta
This prime 2,100 sq. ft. restaurant space, located in downtown Edmonton on Jasper Ave , it is fully equipped and ready for immediate use. With seating for 80 people, it offers a spacious dining area perfect for a variety of concepts. The kitchen features a walk-in cooler and freezer, stove oven, 2 Merry Chef ovens, smoothie makers, a coffee machine, a warmer station, and multiple coolers and freezers, ensuring efficient food prep and service. Additional amenities include 3 customer washrooms, staff washroom, a back office, dry storage, and an extra storage unit in the basement. The restaurant also boasts 7 TV screens throughout the dining space, a kitchen prep area, and 1 dedicated staff parking spot. This is an excellent opportunity to operate in one of Edmonton's most vibrant downtown locations. (id:57557)


