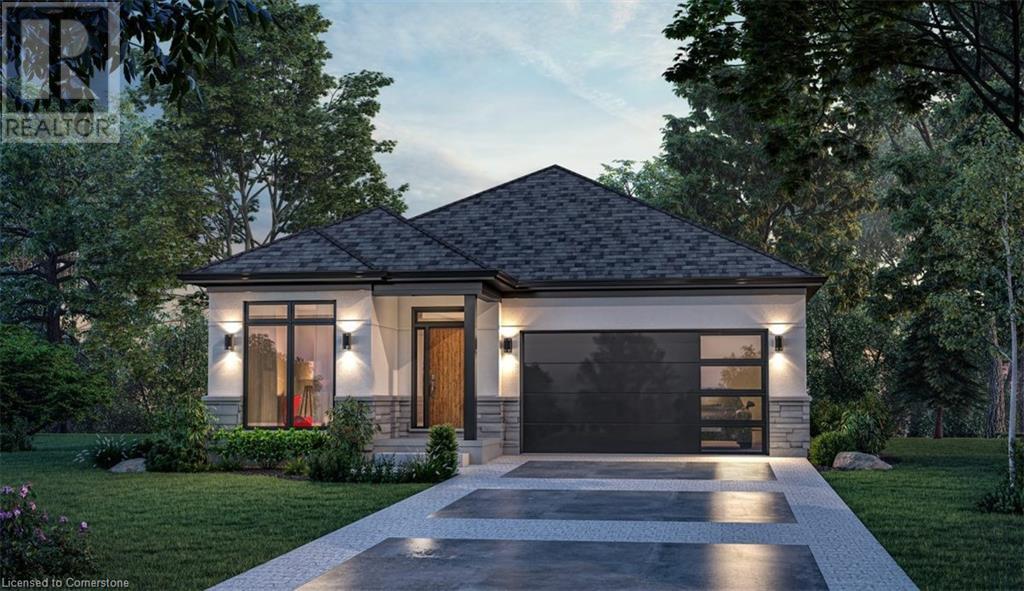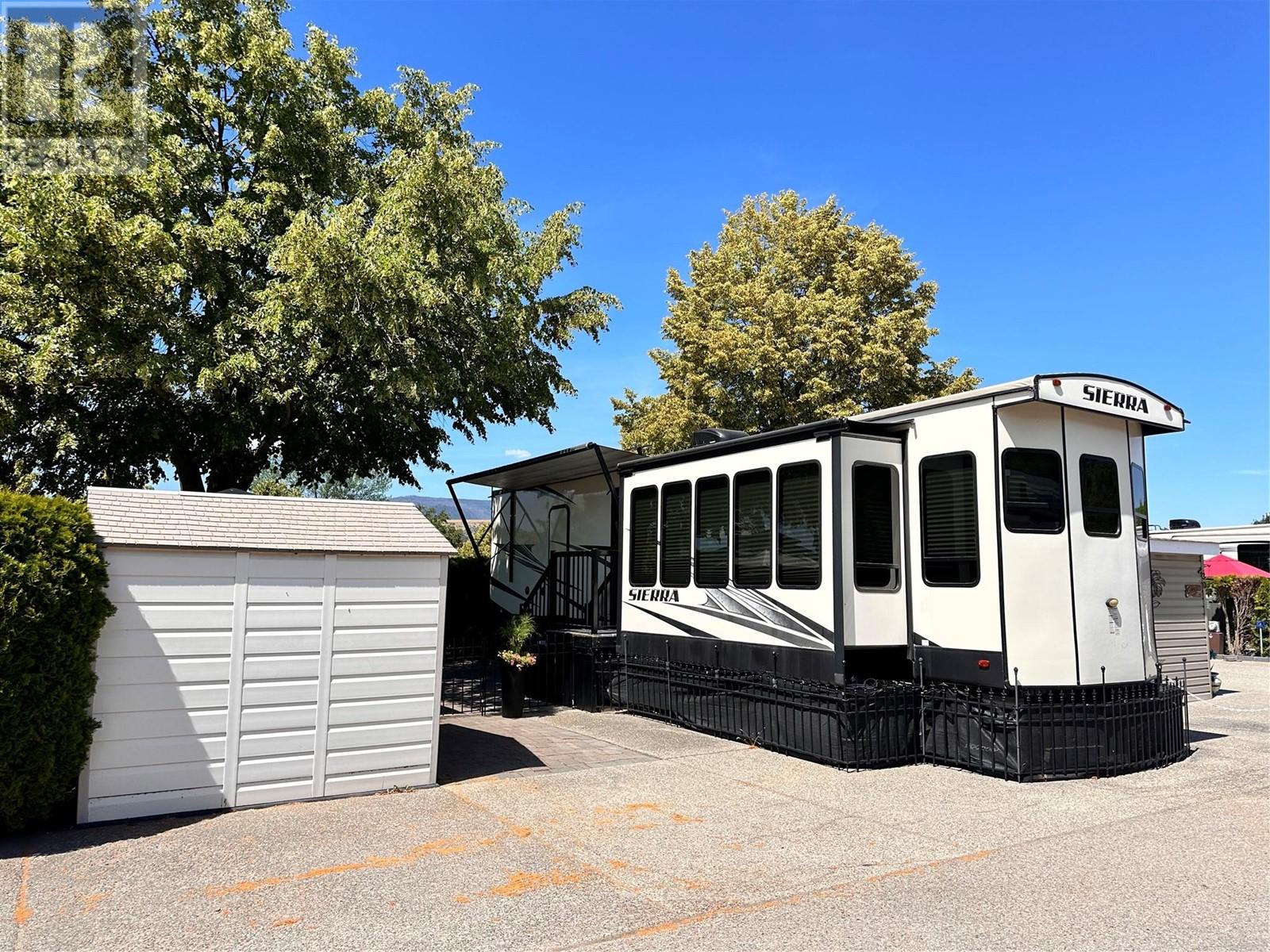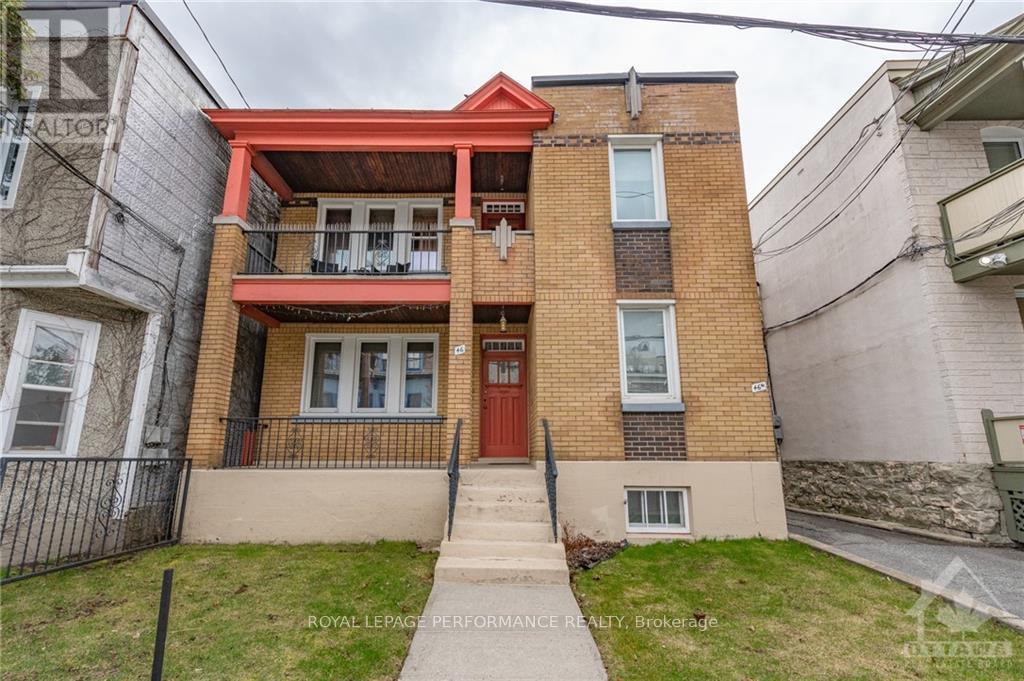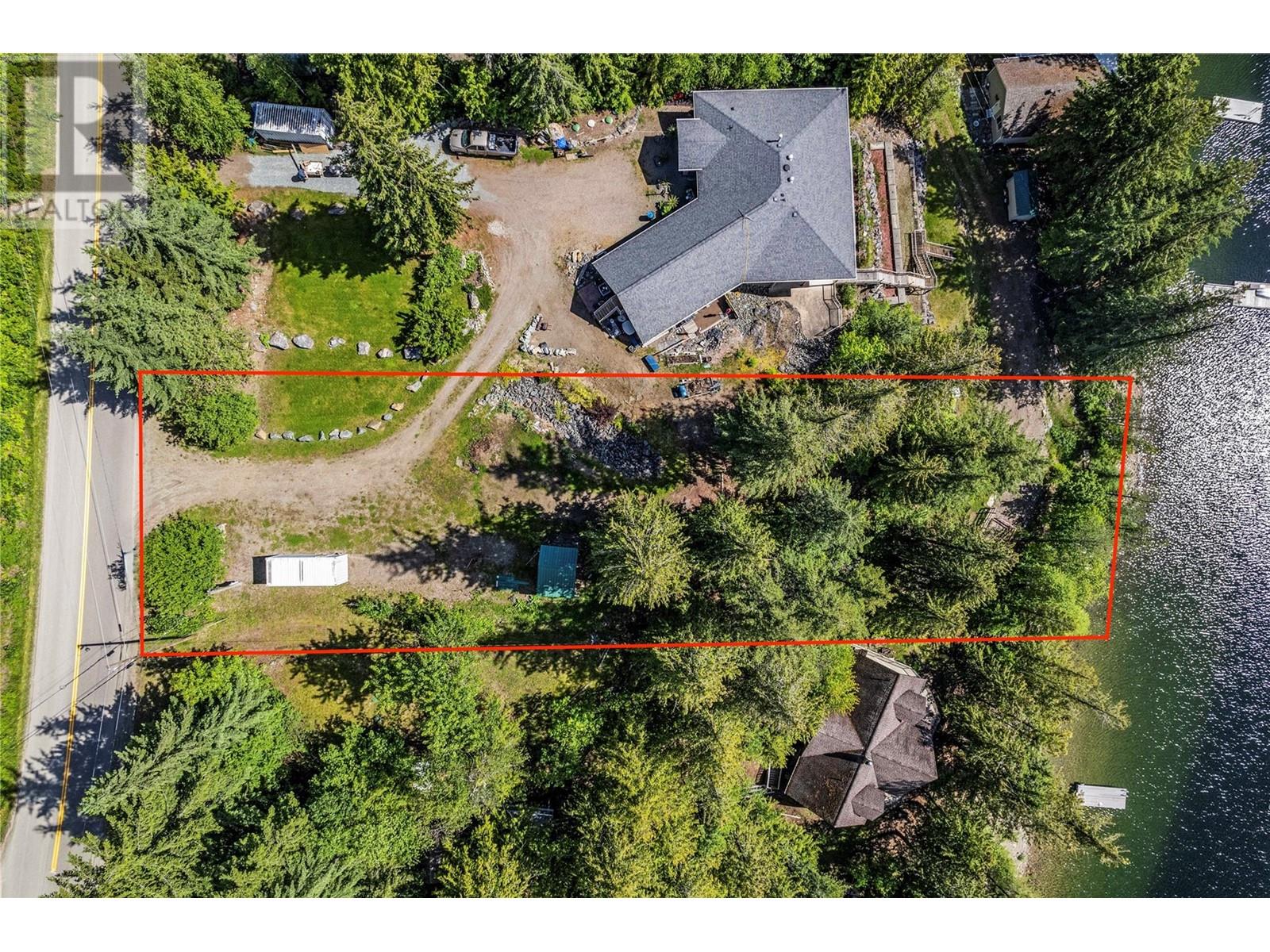318, 200 Cranfield Common Se
Calgary, Alberta
Discover the perfect blend of comfort and community living in this fantastic 1-bedroom, top-floor condo in Cranston. Constructed in 2017, with over 600 sqft of space, this unit presents a brilliant opportunity, whether you're stepping into homeownership or expanding your investment portfolio.The interior offers a thoughtfully designed space, boasting stone countertops, stainless steel appliances, and a large pantry in the kitchen. As a top-floor unit, you'll also appreciate a nice view and a quieter atmosphere.This secure building is exceptionally well-maintained, featuring a new elevator and an array of resident-focused amenities. Enjoy convenient bike storage, your own designated parking stall, and an underground storage cage for extra belongings. Families will particularly value the communal playground.One of the most compelling advantages is the all-inclusive low condo fees, covering both heat and water. This makes for exceptionally predictable and affordable monthly expenses, highlighting the exceptional value of this property in this desirable Calgary community. (id:57557)
229, 47151 Secondary Highway 833
Rural Camrose County, Alberta
Welcome home to this beautifully maintained bungalow featuring a stunning drive- thru driveway and elegant paving stone sidewalk. The triple heated garage with sleek epoxy floors offers ample space for vehicles and storage. This homes yard is absolutely incredible. Entertain on the new large patio with charming gazebo with glass railings and built in BBQ's. The huge garden is perfect for green thumbs, and the powered shed adds extra storage and utility. Step inside you will find over 1200 square feet of fully updated living space. The main floor offers convenient laundry with sink and 2 piece bathroom right off the side entry. Bright, airy kitchen is the perfect entertaining space with granite counters, gas stove, and rich hardwood floors. There is a luxurious bathroom with walk-in shower and soaker tub, which connects directly to the primary bedroom compete with a walk-in closet. A second bedroom includes a built in Murphy bed, ideal for guests or flexible use. The partially finished basement gives the opportunity for additional bedrooms, entertainment space or storage. Braim Subdivision is the best of both worlds - acreage living and city perks- like City water and sewer! This home is the perfect blend of comfort, functionality, and dreamy outdoor living! (id:57557)
118 Windhorse Court
Rural Rocky View County, Alberta
This 2 acre lot is located in the prestigious Windhorse Estates. Surrounded by multi-million dollar properties this is an excellent building location for your new estate. Quick access to Stoney Trail and into the city or go West for quick access to Bragg Creek, Canmore and Banff. (id:57557)
26 Harvest Drive
Niagara-On-The-Lake, Ontario
TO BE BUILT - An outstanding new custom bungalow design curated specifically for Virgil and to-be-built by Niagara’s award winning Blythwood Homes! This Balsam model floorplan offers 1629 sq ft of elegant main floor living space, 2-bedrooms, 2 bathrooms and bright open spaces for entertaining and relaxing. Luxurious features and finishes include 11ft vaulted ceilings, primary bedroom with a 3pc ensuite bathroom and walk-in closet, kitchen island with quartz counters and 4-seat breakfast bar, and garden doors off the great room. The full-height basement with extra-large windows is unfinished but as an additional option, could be 985 sq ft of future rec room, bedroom and 3pc bathroom. Exterior features include planting beds with mulch at the front, fully sodded lot in the front and rear, poured concrete walkway at the front and double wide gravel driveway leading to the 2-car garage. High efficiency multi-stage furnace, ERV (rental), 200 amp service, tankless hot water (rental). Located at Settlers Estates Subdivision in Virgil has a breezy countryside feel that immediately creates a warm and serene feeling. Enjoy this location close to the shopping, amenities, schools. Easy access to the QEW highway to Toronto. There is still time for a buyer to select features and finishes! Property Value, Property Taxes, Assessment Roll Number and Legal Description to be confirmed/assessed. Pre-construction Deposit Structure: $60,000 on accepted/signed Builder APS, $60,000 when the foundation is complete and $60,000 when enclosed (windows & roof). Completion dates could be August 2025 - December 2025. Click on Brochure for more info. (id:57557)
8000 Highland Road Unit# 31
Vernon, British Columbia
Enjoy the recreational lifestyle at Swan Lake RV Resort! Your property features a beautiful shade tree, a private patio area, a storage shed, water and septic hookup, and 30-amp power. Cable is also available on your lot. Your lot is just steps away from fantastic amenities, including the swimming pool, hot tub, community workshop, clubhouse, library, and fitness center. The resort also offers a fenced dog park and convenient access to Swan Lake, perfect for kayaking, paddleboarding, and fishing. During the winter, you can also enjoy ice fishing right out front. Live-in year-round, or lock and leave in the included Sierra destination trailer, with quick possession available. (id:57557)
25 Homestead Way Se
High River, Alberta
Beautifully Renovated Mobile Home in Homestead Acres – Move-In Ready!Welcome to Homestead Acres, a peaceful and well-kept 50+ mobile home park in High River. This charming and fully updated 2-bedroom, 1-bathroom single-wide mobile home offers modern comfort, stylish finishes, and a truly turn-key living experience.Originally built in 1985, this home has undergone extensive renovations to meet today’s standards. Major updates completed in 2022 include brand-new electrical wiring, plumbing, a high-efficiency furnace, central air conditioning, and a generous 50-gallon hot water tank. The sleek new kitchen features modern cabinetry and appliances, making it as functional as it is attractive.Additional upgrades include new sub-flooring throughout, fresh carpet and durable vinyl plank flooring, and the replacement of original paneling with clean, finished drywall. Outside, enjoy a fully fenced yard with a private patio, a spacious storage shed, and an exterior freshly painted in 2023. The durable metal roof adds long-term value and peace of mind, with decades of life remaining (installed just 5 years ago).Located within a quiet, neighbourly community and just minutes from local amenities, this home offers a perfect blend of privacy, convenience, and low-maintenance living. Whether you're downsizing, retiring, or simply seeking a more relaxed lifestyle, this home checks all the boxes.Pets welcome with park approval. Don’t miss your opportunity to view this move-in-ready gem! (id:57557)
69 Red Sky Way Ne
Calgary, Alberta
ACROSS PARK | CONVENTIONAL LOT | DOUBLE GARAGE | DETACHED | FULLY FENCED Welcome to 69 Red Sky Way, this 1,550+ Sq ft beautiful detached house is situated ACROSS PARK at Conventional Lot and is loaded with tons of upgrades including but not limited to a Front Porch, Big Windows, Granite Kitchen Countertops, Spindle Railing, Upgraded Kitchen Cabinets, Tankless Water Heater, Deck, Oversized Double Garage, Fully Fenced & Landscaped Backyard.Situated in the vibrant community of Redstone, Step inside to discover a beautifully designed open floor plan that features a spacious living room, ideal for family gatherings and entertaining guests. The modern kitchen is a chef’s dream, complete with granite countertops, Double-sided cabinets on Island, top-of-the-line stainless steel appliances, and huge cabinets perfect for all your culinary creations. Additionally, this level offers open to below the basement, big windows for sunlight and a refreshing view of the park. The main level also includes a convenient two-piece bathroom and a practical mudroom, adding to your daily comfort and functionality. Head upstairs with Spendle railing, to find three well-sized bedrooms, each thoughtfully designed to accommodate your needs. The primary bedroom is a private retreat with a beautiful view of the park, boasting a luxurious 4-piece ensuite bathroom with a standing shower and a generous walk-in closet, providing ample space for your wardrobe and accessories. The two additional bedrooms are comfortably sized, making them perfect for family members, guests, or a home office. Plus, the convenience of a 3-piece bath on this floor ensures easy access for all occupants.Additionally, a dedicated laundry area on this floor further adds to the convenience of daily living. The basement offers a Big recreational room with Natural sunlight through the basement open to the below feature. The fully landscaped backyard offers a generous size DECK & Oversized DOUBLE CAR GARAGE. Excellent loca tion within walking distance to the nearby shopping complex, parks, playgrounds, future school site, and Bus stop . Suitable for First-time home buyers and Investors. (id:57557)
660 County 29 Road
Elizabethtown-Kitley, Ontario
Approx 45 min West Ottawa. Welcome to this well-maintained and beautifully updated 3-bedroom detached bungalow, set on a spacious and landscaped lot with gorgeous curb appeal and a circle driveway plus 2 entrances. Located just 15 minutes from Smiths Falls, this solid home offers comfort, functionality, and charm, perfect for families, retirees, or anyone seeking peaceful rural living with modern convenience. Step inside to a warm and inviting large living room, ideal for family gatherings and relaxation. The eat-in kitchen was fully renovated in 2016 and features updated cabinetry, stylish backsplash, a double stainless-steel sink, and ample counter space. Hardwood flooring runs throughout the home, with tile in the foyer and bathroom for a clean and durable finish.The home includes 3 good-sized bedrooms, a full updated bathroom and many smart, energy-efficient upgrades. The exterior of the home were repainted in 2023/2024 giving the home and detached garage shine with renewed curb appeal. You'll love the outdoor living options, including a new front porch (2024), a large side deck with double steps (2022), and a covered entertaining space behind the garage complete with a Murphy table, outdoor curtains, and lighting perfect for all-weather gatherings. A detached two-car garage with 100 amp service offers ample room for vehicles, storage, or hobbies. With impressive updates, stunning outdoor spaces, and proximity to Smiths Falls, this is a move-in ready gem you wont want to miss. (id:57557)
46 St Andrew Street
Ottawa, Ontario
A++ tenants willing to stay! Perfect for owner occupied or investment property - tons of potential, "great bones", big ticket items updated & R4UD zoning! Spectacular location, one that is rare for such a well sized, sturdy duplex. Steps to Parliament, NAC, OAG, embassies, Byward Market, yet far enough to feel isolated from the activity. Separate interior & exterior entrance to the basement & where you will find approximately 6'9" ceilings - Investors: look into digging down & adding a unit? Surrounded by well appointed properties, southern exposure in the back. Units offer 2 bdrms, living room, kitchen & a full bathroom. Front balconies, secondary access doors at the back of both units, interlock pad, detached garage & shared laneway | Updated 2022: Electrical [200amp, brought meter outside, updating wiring/panel] & HVAC [brought natural gas in, new boiler, condensate pump, gas lines for dryers] | Roof 17-18. Windows '15-'17 | Photos from previous listing | Both fireplaces are not in use | Photos 2022 prior to tenant occupancy & include some virtual staging. (id:57557)
1884 Brunel Road
Huntsville, Ontario
6.45 acres **Unique Muskoka Retreat: A Dream Freehold Detached 3br+1br 2717 sq.ft. house plus finished W/O basement. Home Awaits**Discover a spectacular offering in the highly sought-after Muskoka area of Ontario, where natures beauty meets modern comfort. This remarkable property, set on over 6 acres of pristine land, offers ultimate privacy surrounded by lush forests and breathtaking trails, just minutes from the charming town of Huntsville.As you step into this custom-built home, youre greeted by a welcoming foyer with heated floors that set the tone for the exceptional quality throughout. The residence boasts floor-to-ceiling ICF construction, ensuring durability and energy efficiency. A paved driveway leads to a heated and insulated 21x23 garage, providing ample parking and convenience.This family-friendly home features three spacious bedrooms, with two offering ensuite privileges, along with a main washroom on the upper level and a convenient two-piece bath on the main floor. The open-concept design seamlessly connects the kitchen, dining room, and living room, where a patio door invites you to a 30x10 deck overlooking beautifully landscaped gardens adorned with large Muskoka stone steps and borders.The walkout basement is an entertainer's dream, featuring an oversized rec room, media area, and workshop, all leading out to a fabulous patio equipped with a relaxing hot tub. Perfect for enjoying the serene surroundings year-round. Enjoy the outdoors with a variety of features, including a wood shed, fire pit area, and a large storage tent under the deck for summer essentials. The grounds are adorned with perennial gardens and fruitful bushes, including rhubarb, black currants, and raspberries, along with maple trees perfect for producing your own syrup in the spring. Recent upgrades include a $65,000 paid-off solar panel system,Fiber optic internet is available, making this home ideal for remote work (id:57557)
8734 Squilax Anglemont Road
St. Ives, British Columbia
Rare Waterfront Lot in St. Ives! This stunning waterfront lot, accessed directly from Squilax Anglemont Road, boasts a breathtaking Southern exposure, perfect for your custom-built dream home with spectacular views from every floor. The level building site offers convenient drive-in access at road elevation. The lot is fully equipped with essential utilities, including two water pumps, septic system, and power. An INDEPENDENT STATE OF THE ART WATER SYSTEM WHICH REQUIRES NO BOILING WATER OR FURTHER FILTRATION featuring a secondary backup pump, filter and UV treatment installed. Do you have a float plane? Imagine flying in for a day or two instead of driving to your vacation home. A beautiful, level area below provides excellent beach access, and the lot includes two buoys, making it ideal for vacationing or full-time living. Prep work has already been done to provide anchorage for a new dock when you are ready. With no zoning restrictions, you have the flexibility to park your RV while planning your new home. Don't miss out on this incredible opportunity! (id:57557)
1502 - 50 Kingsbridge Garden Circle
Mississauga, Ontario
Stunning, Fully Renovated 1+Den Condo in Prime Location! Experience modern living in this beautifully updated 1 bedroom + den suite located in one of the area's most desirable neighbourhoods. Featuring premium laminate flooring throughout, a fully renovated kitchen with granite countertops, a stylish breakfast bar, under-mount sink, and upgraded cabinetry. The elegant bathroom showcases a granite vanity and contemporary finishes. Enjoy a bright and spacious open-concept living/dining area with breathtaking views. The functional den is perfect for a home office or guest space. Additional highlights include in-suite laundry, convenient access to shopping, Square One, public transit, and more. A perfect blend of style, comfort, and location this gem wont last long. Featuring 2 parking and 5 lockers!!! 4 lockers rented out for monthly income! (id:57557)















