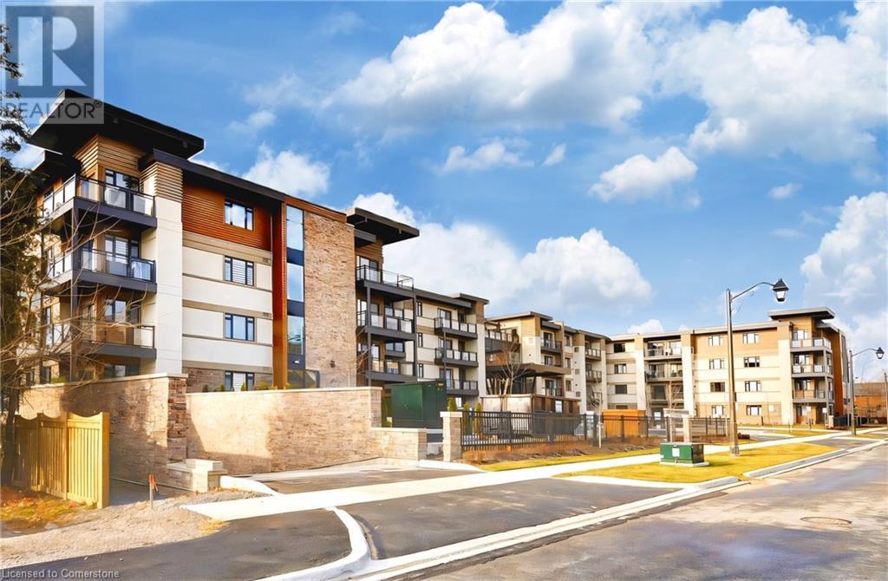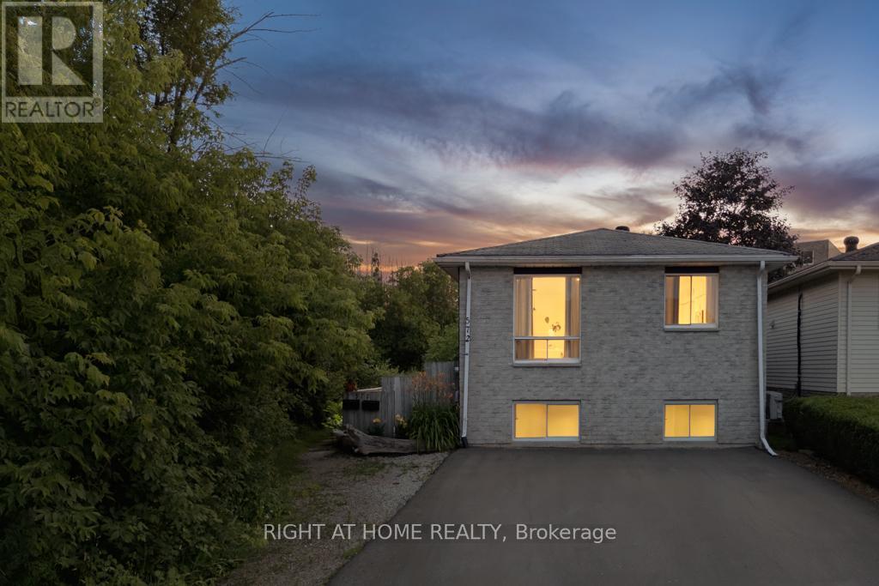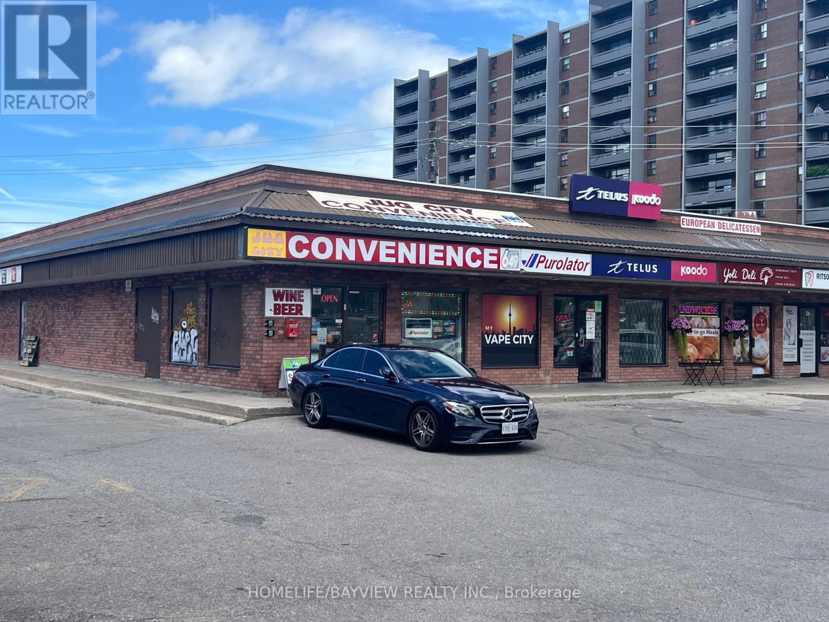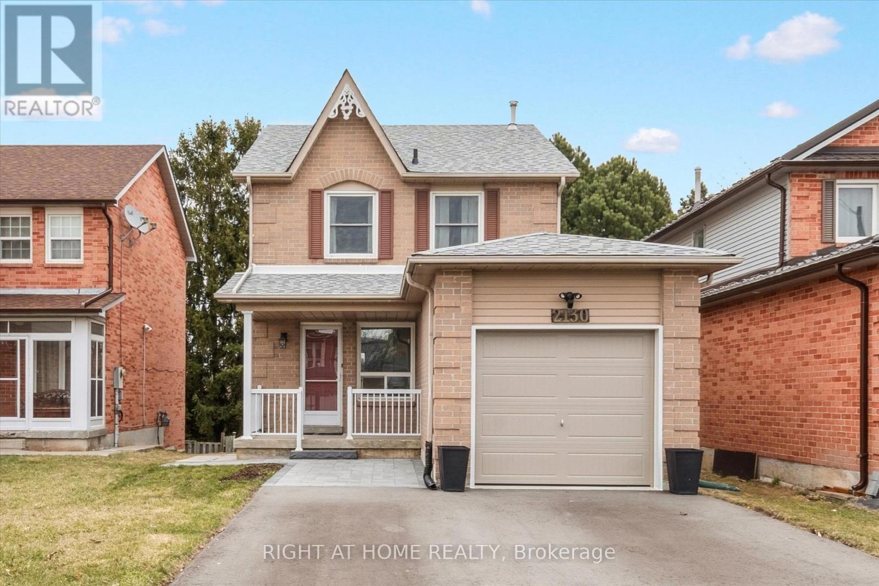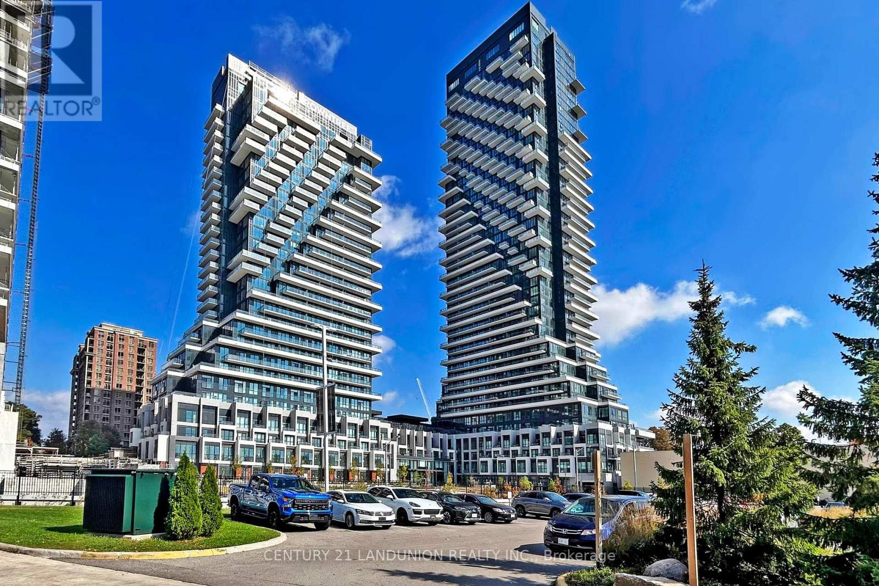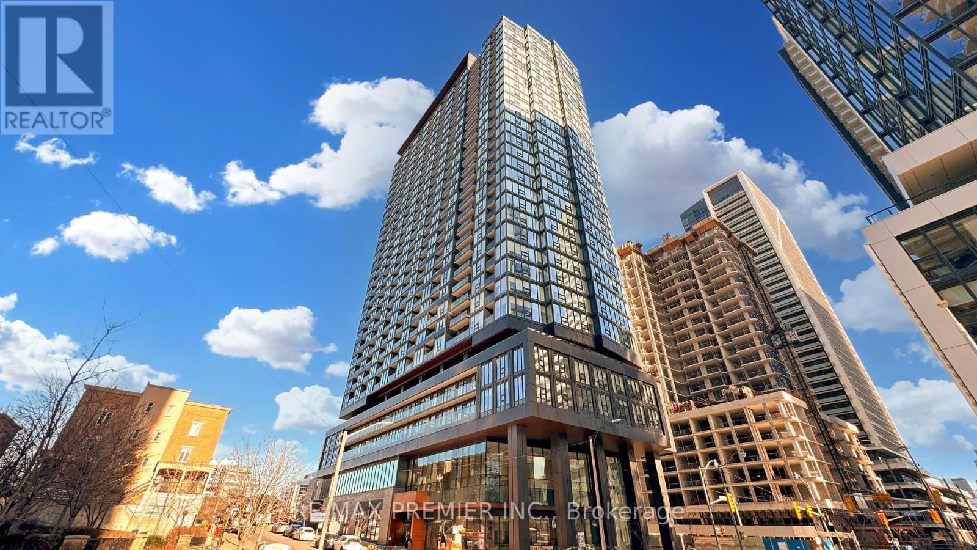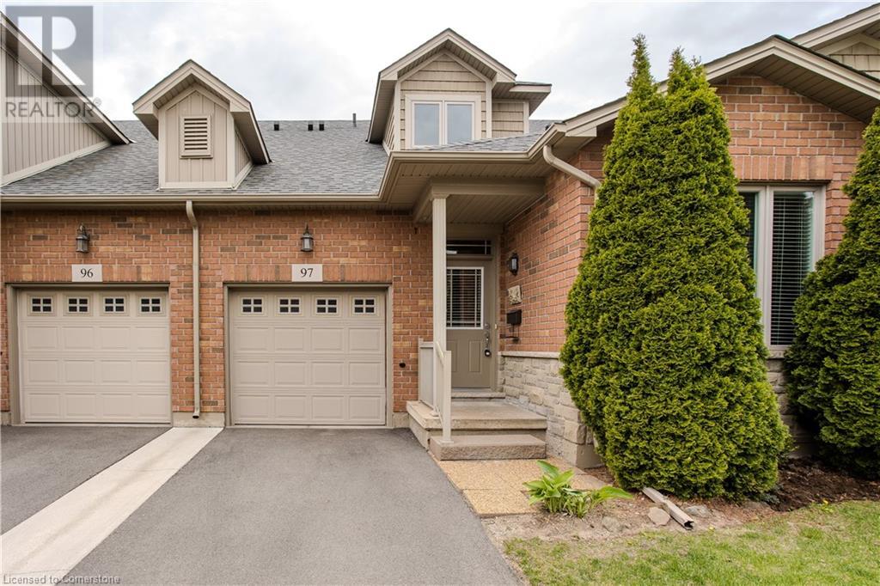128 Garden Drive Unit# 207
Oakville, Ontario
Stylish Condo Living Just Minutes from Downtown Oakville! Welcome to this bright and contemporary 2-bedroom, 2-bath end-unit condo ideally located near the lake and just a short stroll from vibrant downtown Oakville. With no neighbour on one side, enjoy enhanced privacy and quiet. Featuring an open-concept layout and elegant design touches, this unit offers comfort, convenience, and a relaxed urban lifestyle. The spacious living and dining area opens to a west-facing private balcony with unobstructed views over a manicured private school field, complete with a gas hookup for your BBQ, perfect for outdoor entertaining.The sleek kitchen is both stylish and functional, featuring Super White granite countertops, a Blanco stainless steel undermount sink, stainless steel appliances, and ample cabinet space. Both bedrooms are generously sized, and the bathrooms include upgraded cabinetry, adding a refined touch. Additional highlights include in-suite laundry, one underground parking space, and a storage locker for added convenience.Enjoy boutique building amenities like a fully equipped fitness centre, party room, lounge, and a rooftop terrace with beautiful views. All this just minutes from Oakville's waterfront, trails, parks, shops, restaurants, and GO transit. Whether you're a first-time buyer, investor, or looking to downsize, this home combines comfort, style, and a prime location.Extras: Torlys Terrawood satin-finish flooring in Trend Driftwood, stainless steel fridge, stove, built-in dishwasher, microwave, stacked washer/dryer, Hunter Douglas blackout + sheer blinds, and window coverings. (id:57557)
317 Nautical Boulevard
Oakville, Ontario
RAVINE PRIVACY. This beautiful family home is a rare Gem, located in the Prestigious Lakeshore Woods Community, backing onto lush treed green space. Impeccably maintained with many updates that include roof, furnace, AC, paint, second floor hardwoods, oversized deck and garage doors. The eat-in kitchen features S/S appliances, granite counters, sit down island and a sun filled breakfast area. The open concept family room has a soaring 2-storey ceiling, wall of windows and 2-sided gas fireplace. The main level office shares the 2-sided fireplace. The upper level has an interior balcony that overlooks the family room and has a spectacular view of the forest. The spacious primary bedroom enjoys total privacy from other homes and has a large walk-in closet, luxurious spa like 5pc ensuite, with soaker tub and separate shower. The other 3 bedrooms all have a private or semi-private 4pc ensuites. Unwind to piece and quiet on the fabulous deck with it's privacy screens and clear view of nature. Steps to Nautical Park and extensive walking trails. A short distance to shopping, restaurants, schools, theatre, the lake, golf, GO transit and highway access. Don't miss out! (id:57557)
572 Spruce Street
Collingwood, Ontario
Welcome to 572 Spruce Street, a beautifully maintained raised bungalow offering versatility and income potential ideal for first-time buyers or investors. Perfect for owner occupancy or renting out at $2,300/month. The fully furnished 1-bedroom, 1-bath in-law suite is move-in ready and can be rented for $1,800/month, providing instant cash flow to offset your mortgage or boost investment returns. Featuring stylish vinyl flooring, abundant natural light, and recent updates, both units are low-maintenance and equipped with separate heating, cooling, and laundry for privacy and convenience. Nestled on a quiet lot with open space to one side, you're just minutes from downtown Collingwood, a short drive to Blue Mountain, and steps from trails for skiing, hiking, and biking, perfect for an active lifestyle. Key Highlights: Income Opportunity: Main unit at $2,300/month; in-law suite at $1,800/month. Turnkey Ready: Fully furnished suite and updated main unit mean no upfront work. Prime Location: Close to outdoor adventures and urban amenities. Extras Included: Paved driveway, shed for extra storage, and parking for up to four vehicles. This Collingwood gem is a smart buy for first-time homeowners looking to live affordably or investors wanting steady returns. Schedule your showing today this opportunity wont last! (id:57557)
10 Willow Landing
Markham, Ontario
A Must See!!! Specious Brighten Detached House In A Desirable Neighbourhood Close To All Amenities. 9 Ft Ceiling On Main. Pot Lights. Hardwood Floor Thru-Out, Oak Stairs. Large Kitchen With Centre Island, Backsplash, Walk-In Pantry. Freshly Painted Thru-Out. Professionally Finished Two Bedroom Bsmt Apartment, Access To Garage. Steps To Go Train, Go Bus, Ttc/Yrt, Shopping, Banks, Great Primary & Secondary Schools. (id:57557)
236 Applewood Street
Plattsville, Ontario
Price Improvement! Indulge in the elegance of the Serenity design freehold R townhome, thoughtfully crafted on an expansive extra deep lot with a double car garage. Nestled on a private cul-de-sac, this newly build Claysam Home residence exemplifies refined living. This open-concept bungaloft boasts 9' ceilings with 8' door openings on the main floor, creating an inviting and spacious atmosphere. The well-appointed kitchen is adorned with quartz countertops, adding a touch of sophistication. The generously proportioned Master bedroom enhances the main floor living experience, providing comfort and style. Ascend to the upper level to discover a large loft area, an additional 4-piece bathroom, and a spacious bedroom with a walk-in closet. The property's remarkable frontage of over 52 feet opens up a world of yard possibilities, allowing you to tailor the outdoor space to your desires. With meticulous attention to detail and an emphasis on quality, this residence offers a unique blend of functionality and luxury. Don't miss the opportunity to experience the serenity and sophistication of this exceptional townhome. Contact us today for a private viewing and explore the endless possibilities that come with this distinctive property. Limited time promotion - Builders stainless steel Kitchen appliance package included! (id:57557)
1 - 1330 Ritson Road N
Oshawa, Ontario
Over 30 years established convenience store located at prime high-traffic intersection in Oshawa surrounded by apartment buildings. Same owner for 16 years. Newly renovated with a vape store within convenience store for extra income. Store sells groceries, snacks, cold drinks, beer, wine, lottery, cigarettes, shisha, bongs, rolling papers, greeting cards, and gifts. Store sales (approx) $16,000/week (tobacco 40%; beer/wine $4K/week); plus Vape sales $3500/week; Extra income from Purolator parcel pick up/drop off counter $1,800-$2,000/month. Lotto commission $2,500-$3,000/month; ATM/bitcoin machine $500/month. Rent $5500/month includes TMI & HST. New lease from June 2025: 5 + 5 years options to renew. Don't miss this highly profitable store all renovated with permits- fully-equipped store with counters, LED lighting, detection mirrors, 8-door walk-in cooler, cameras, shelving, TV, signage, etc. Employee operated - do not talk to staff. Easily increase sales by opening from 7-11. (id:57557)
2130 Blue Ridge Crescent
Pickering, Ontario
Welcome to 2130 Blue Ridge Crescent, Pickering. The Perfect Family Home! Nestled in the highly sought-after Brock Ridges community, this beautifully maintained 3-bedroom, 4-bathroom detached home offers the ideal blend of comfort, functionality, and potential. From the moment you arrive, you'll be impressed by the exceptional curb appeal, featuring new interlocking, driveway and garage door (all 2024). Step inside to discover a spacious layout designed to suit any family lifestyle. The main floor boasts a cozy living room, an entertainers dining room, and a renovated eat-in kitchen (2018) with quartz countertops, ample storage, and a full pantry. Walk out from the kitchen to a raised deck overlooking ultra-private green space perfect for morning coffee or summer BBQs. Upstairs, the primary bedroom offers a tranquil retreat with a spa-like ensuite (2018). Two additional bedrooms provide generous space and closet storage. The fully finished basement (2020) adds even more living space, complete with a modern bathroom, laundry and a walkout to the backyard ideal for guests, in-laws, or a recreation area. Additional highlights include: Oversized garage (1-car) plus 3-car driveway parking and no sidewalk to clear. Updated windows, new roof (2024). Close proximity to top-rated schools, shopping, GO Transit, Highway 401, and 407. This turn-key property offers incredible value with room to make it your own. Don't miss this opportunity schedule your showing today!(Photos are from when house was staged) ** This is a linked property.** (id:57557)
302 - 30 Inn On The Park Drive
Toronto, Ontario
Elevate Your Lifestyle In This Condo Suite At Auberge On The Park. Conveniently Located Across From Sunnybrook Park. This Luxurious Tridel-Built One Plus Den Condo Unit Has Two Bathrooms, Totaling 747 Sqft. Den Could Be The 2nd Bedroom. Floor To Ceiling Windows Throughout The Suite. Enjoy An Array Of World-Class Amenities, Such As Outdoor Pool, BBQ Area, Dining Room, Terrace, Fitness Studio, Yoga, Spa, Doggy Park, Pet Wash, Theatre And Party Room, All Offering Unparalleled Luxury Living. 6-Minute Walk to The Line 5 LRT Station, 5-Minute Drive To DVP, And 20-Minute Drive To Downtown Toronto. Lots Of Visitor Parking. Rippleton PS, Northern SS and Don Mills CI School Area. (id:57557)
3203 - 19 Western Battery Road
Toronto, Ontario
Located at King and Strachan, ZEN King West is for people that want to be minutes from the waterfront, Billy Bishop airport, the financial core, Toronto's tech hub, and just steps from the city's finest culinary experiences. At the doorstep of the Gardiner Expressway, a dedicated King Street Streetcar, ZEN King West provides seamless access to the very best of Toronto. This 1 Bed+Den (Which Can Be Used As 2nd Bedroom) Unit Features 9' Foot Ceiling Heights With Smooth Finishes, 2 Full Bathrooms, Laminate Flooring Throughout All Living Spaces, Expansive Windows, Bright Open Concept Design. Superior Selected Appliances In the Streamlined Kitchen Including With Designer Cabinetry, Quartz Countertop & Under-Mount Stainless Steel Sink. AMENITIES: BEST IN CLASS SPA COMFORT 3,000 square feet have been dedicated to the spa experience including an oversized steam room, European inspired hot/cold plunge pools, private massage treatment rooms, chromotherapy experience showers, private waterside cove seating and cabana zones. STATE OF THE ART GYM 5,000 square feet of indoor fitness facilities, the space has been designed to accommodate the widest range of fitness equipment whether strength training, cardiovascular activities, crossfit, stretching, or yoga, the elite fitness facilities at ZEN King West will allow and inspire residents to exceed their fitness goals. SKY TRACK 200m Olympic style outdoor running track that oversees a 360o panoramic view of Torontos skyline. INCLUSIONS: Fridge, stove, microwave, washer, dryer (id:57557)
7726 174a Av Nw Nw
Edmonton, Alberta
Everything a family needs plus a side entrance for future basement suite development. Full LG upgraded appliance package included! Built by Welcome Homes, a reputable builder since 1977! This home comes with style and function, not your typical duplex. Open-to-below front entrance, double attached garage, 3 bedrooms, large bonus room and 2 and a half bath. Backing on a walking trail and park. Upgraded lighting package and electric fireplace with large mantel feature. Don't like clutter? This home comes with a large pantry, spacious bootroom, linen closet, broom closet, generous bedroom closets and a huge walk-in for the primary bedroom. Modern, crisp and clean. Welcome Home! (id:57557)
270106 Inverlake Road
Rural Rocky View County, Alberta
Located in an up-and-coming area, just shy of the Industrial ASP in Wheatland County, this property is positioned to benefit from future growth. Only 5 minutes from the DaHavilland manufacturing site, which is set to boost the local economy and employment opportunities, this is a prime spot for investment. The property currently features two surface leases that generate yearly revenue, with additional seasonal farming leases available. Whether you're looking to invest in a property that offers immediate income or planning to build your dream home or business, this well-priced opportunity is ready for your vision. Don't miss out on this versatile parcel with great potential! (id:57557)
2125 Itabashi Way Unit# 97
Burlington, Ontario
Welcome to this meticulously maintained townhome located in the highly sought-after Villages of Brantwell, a premier adult lifestyle community that offers both comfort and connection. Perfectly suited for those looking to grow into a welcoming, community-oriented neighbourhood, this home is steps away from the vibrant community clubhouse, where you can take part in yoga, social gatherings, and a variety of events year-round. The charming stone and brick façade is framed by beautiful perennial gardens that provide an inviting first impression. Step inside to 1,719 SF of living space with a bright and welcoming entry with soaring ceilings, setting the tone for the open-concept design throughout the main floor. The spacious kitchen is a true highlight, featuring granite countertops, tile backsplash, stainless steel appliances, a dedicated coffee bar, and ample cabinetry — perfect for everyday living and entertaining. The living room boasts a rich hardwood floor, a cozy gas fireplace, sloped ceiling, and direct walkout to a private yard — ideal for enjoying morning coffee or evening downtime. The main floor primary bedroom offers convenient living, complete with a large picture window, walk-in closet, and a modern 3pc ensuite featuring a glass walk-in shower with built-in bench. An additional large bedroom and 2pc powder room round out the main level. Upstairs, the spacious loft landing offers flexible space for a home office, lounge, or family room. A generously sized bedroom with walk-in closet and a 4pc bathroom completes the upper level — perfect for guests. The backyard features a partially fenced concrete patio with privacy trees — an ideal spot for a morning coffee or quiet relaxation. This home is the perfect blend of lifestyle, community, and comfort in one of Burlington’s most desirable enclaves. Just minutes away from shopping, dining, highways, golf and more! Don’t miss out! (id:57557)

