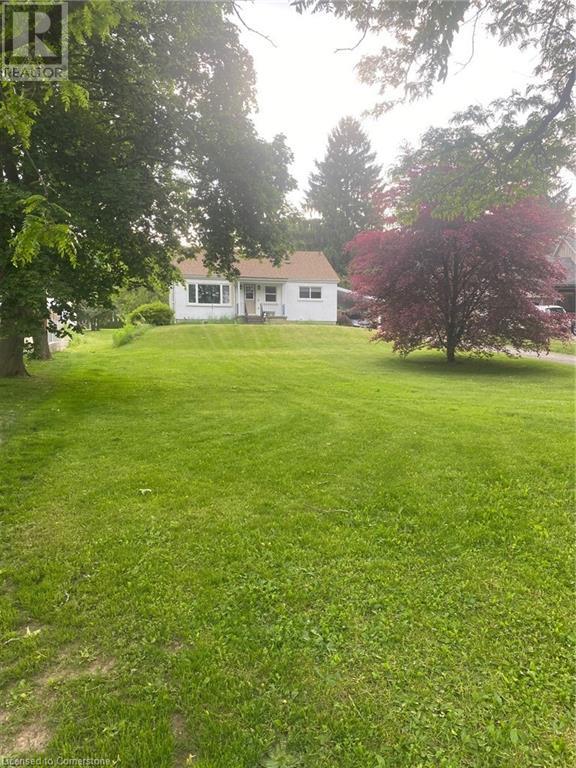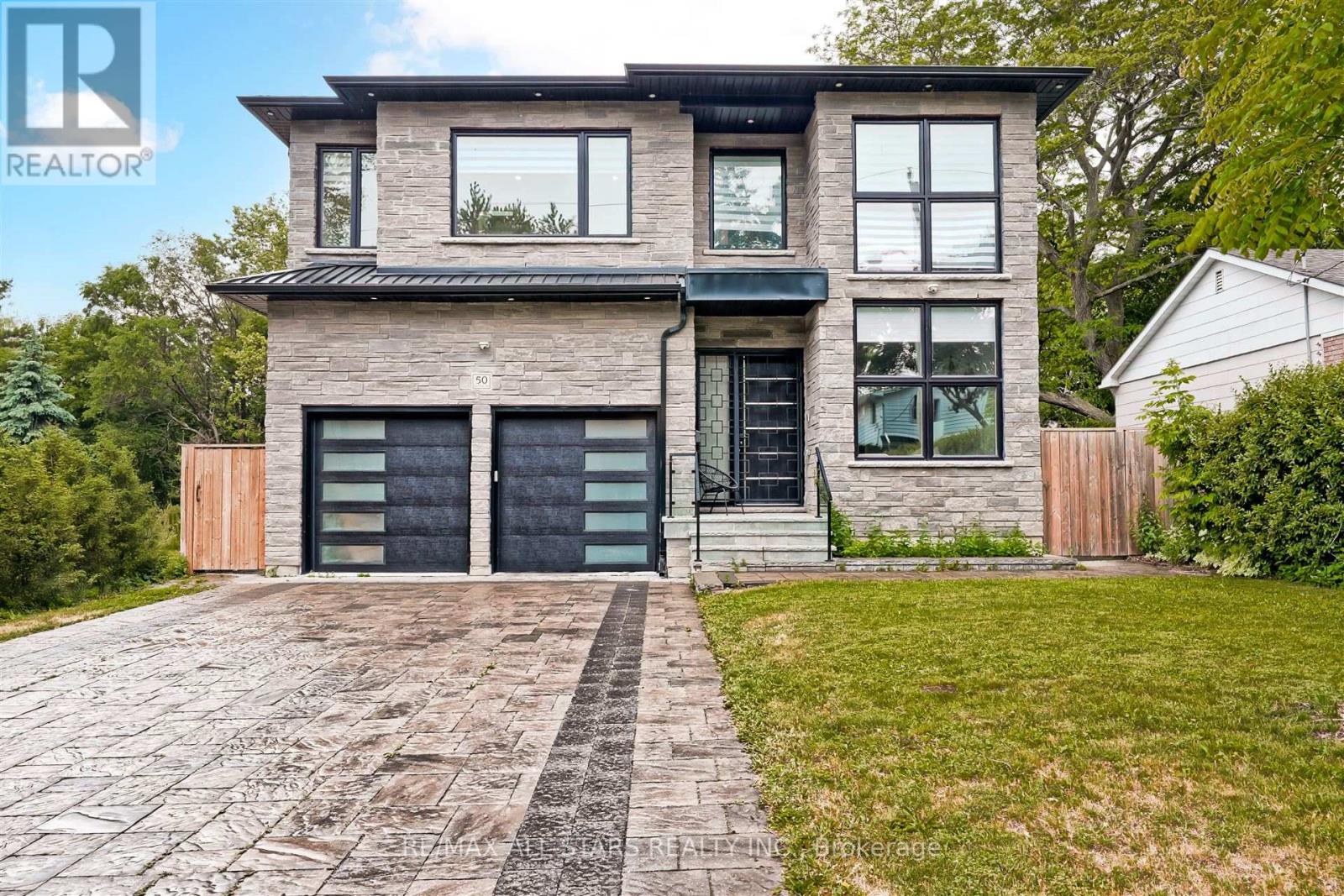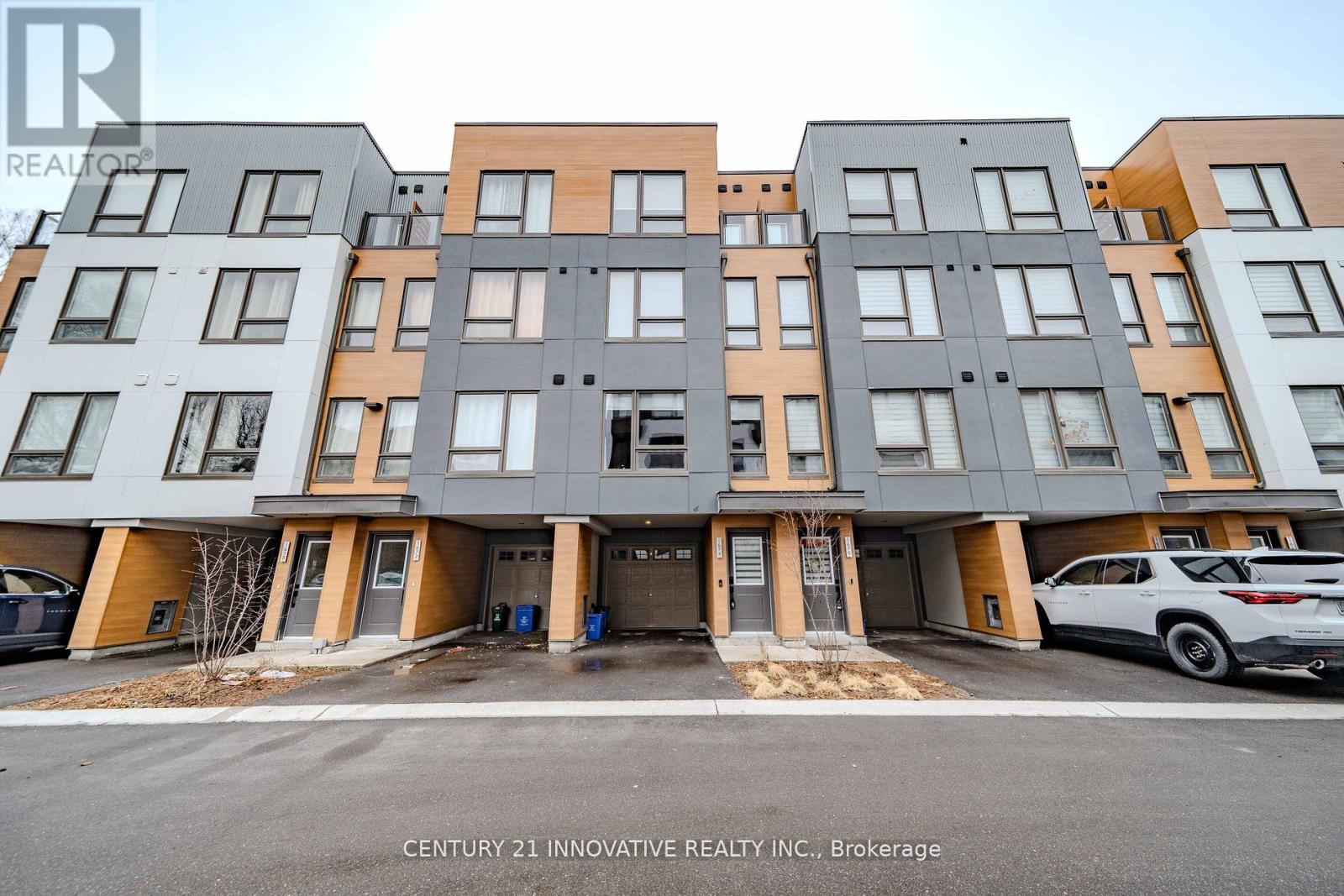196 West River Road
Cambridge, Ontario
A rare Opportunity on West River Rd – Where Elegance Meets Nature Nestled on a private 0.8-acre lot with 80 feet of frontage and 500 feet of depth, this charming retreat offers the perfect blend of cottage warmth and city convenience. Thoughtfully maintained and full of character, the home features 3 bedrooms on the main floor, a 4-piece bath, an eat-in kitchen, and a bright open living/dining area with gleaming hardwood floors. The entire second floor presents excellent potential as a spacious loft-style primary bedroom with a 2-piece bath. Enjoy serene sunrise views over the Grand River and immerse yourself in peaceful surroundings while being just minutes from shops, restaurants, and local amenities. Whether you're kayaking, fishing, or simply relaxing by the water, this property offers year-round enjoyment. Nicely updated throughout, the home includes a single garage, a single carport. This is a truly special opportunity to own a unique property that's 80 by 500 ft lot where nature, comfort, and lifestyle come together in harmony. (id:57557)
50 Eastville Avenue
Toronto, Ontario
Attention modern home enthusiasts! Welcome to 50 Eastville Ave. In the highly desirable Cliffcrest neighbourhood! This custom-built home offers a double-car garage and 3,282 Sq. Ft. (above grade) of luxurious living, featuring an open concept and a free-flowing layout that makes everyday living a breeze. The interior boasts beautiful hardwood floors throughout the main and second levels, elegant crown moulding, and a main floor office perfect for remote work. The family room on the main floor includes a gas fireplace set into a ceramic feature wall, along with a walk-out to a large deck - perfect for BBQs and Summer days. The chef's kitchen is a dream, equipped with high-end appliances, including a Sub-Zero fridge and gas cooktop, a waterfall island, and stunning wood accents. A striking glass staircase leads you to a spacious upper level flooded with natural light from a large skylight, offering four generous bedrooms and sleek bathrooms, including heated flooring in the primary ensuite. The fully finished walk-up basement features 9-foot ceilings and beautiful ceramic tiles, a kitchenette and bathroom, making it ideal for an entertainment area. Superb location, walking distance to the Bluffs, excellent nature trails, and within the highly desired Fairmount Public School and St. Agatha Catholic School (French immersion) school districts. (id:57557)
1674 Pleasure Valley Path
Oshawa, Ontario
This spacious and fully upgraded modern townhouse is located in beautiful prime location of North Oshawa. It has a state of art gourmet kitchen with all stainless steel high end appliances. Comes with an extra large granite counter top island, perfect for entertaining. Open concept spacious living room has big windows, modern electric fireplace and enough space to accommodate large family gatherings. Dining area leads you to a beautiful fenced backyard overlooking at lush green pristine conservation area spread over 3 acres of community gardens, a dog park, trails, cycling, skating and much more. 4 extra spacious bedrooms can fit king size beds and comes with extra large closets.. Minutes to highway 407, Ontario Tech University, Durham College, libraries, Restaurants, Costco and more. Its a rare opperunity within the community. (id:57557)
365 Mcnamee Lane
Rideau Lakes, Ontario
Positioned on a point that overlooks Narrows Bay on the Big Rideau Lake, sits a 4 season cottage that has been cherished and in the same family for over 50 years. It's an absolute stellar piece of waterfront property featuring approx. 1 acre (Geowarehouse) which includes approximately 800 ft. of shoreline (per Seller) that captures the most spectacular panoramic view of the Lake. If it sounds too good to be true think again... AND... read on! Featuring decks that wrap around almost the entirety of the home, THIS is the place you will gravitate to - a space to unwind and let the stresses of your day dissolve away, all the while you're breathing in that fresh lake air. Your energy will shift as you start to relax and settle into cottage life. When you enter into the cottage, you begin to experience the "lake side lifestyle" in every corner. It's rustic. It's charming. The layout is that of a multi generational home. Both the main floor &. lower level offer kitchens, bathrooms, bedrooms, and living rooms. The main level features wood throughout. A galley kitchen leads into an open concept dining and living room space, complete with a cozy wood burning fireplace when a chill sets in. Patio doors will take you to a deck, that connects to many decks around There are two decent sized bedrooms on this floor & a 4 pc. bathroom. Moving to the lower level, along with 8 ft. ceilings, you will find an open concept kitchen-dining- living room area cozy air-tight wood stove, 1 bedroom, and features a walk-out to the property & lake.Some other mentionables include: a propane furnace, a steel roof and 2 wood stoves. However, the fun doesn't end here. Also on the property is a "bunkie" that offers power & additional sleeping quarters (no running water in this cabin) Can you imagine hosting fabulous summer get-togethers for family and friends? Create your very own legacy for your family and let the multi-generational memories begin... this summer! (id:57557)
3407 - 101 Peter Street W
Toronto, Ontario
Welcome to Suite 3407 at 101 Peter Street, A Space That Truly Elevates Downtown Living. From the moment you walk in, you're greeted by a bright, open-concept layout with 9-foot ceilings, laminate flooring throughout, and floor-to-ceiling windows that flood the space with natural light and showcase stunning south-facing views of the city skyline. The sleek European-style kitchen features built-in appliances, stone countertops, and plenty of cabinet space, perfect for both everyday living and entertaining. The living area flows seamlessly onto a large private balcony, offering enough room to comfortably dine outdoors or unwind above the energy of the city. The bedroom is well-proportioned, featuring a generous closet and large windows. A spa-inspired bathroom, mirrored entry closet, and in-suite front-loading washer/dryer complete the unit's innovative design and functionality. But it doesn't stop there. This suite also includes a rare oversized parking stall, ideal for larger vehicles, and an extra-large locker for added storage. As a resident, you'll enjoy access to impressive amenities including a 24-hour concierge, a fully equipped fitness centre, a party room, and guest suites. Step outside and you're in the heart of the city, just moments from TTC, Union Station, the Rogers Centre, CN Tower, waterfront trails, restaurants, and nightlife. With easy highway access and a walk score that's hard to beat, this location offers the ultimate in convenience and lifestyle. (id:57557)
Lower - 199 Davisville Ave Avenue S
Toronto, Ontario
Charming bachelor suite nestled in an great location. This suite features freshly painted walls and sleek laminate floors throughout, creating an inviting and functional space. Situated in a fantastic location, you will find yourself just steps away from public transit, making your daily commute effortless. Enjoy a vibrant neighborhood filled with a variety of shops, delicious restaurants, and lush parks, all within close proximity. Whether you 'relooking to grab a coffee, enjoy a meal out, or take a leisurely walk, everything you need right at your doorstep. (id:57557)
Bsmt - 199 Davisville Ave Avenue S
Toronto, Ontario
** Charming Bachelor Suite in Prime Location !** Step into this cozy bachelor suite, where comfort meets convenience. This inviting space features recently renovated bathroom, freshly painted walls and beautiful laminate floors. Nestled in an awesome location, you'll have everything you need right at your fingertips! Enjoy the ease of public transit right at your door step, making your commute a breeze. Explore a variety of shops, restaurants, and take leisurely strolls through nearby parks-everything is within walking distance. (id:57557)
Lower - 211 Carlton Street
Toronto, Ontario
Lovely courtyard garden entrance leads to beautiful private office with its own reception/waiting area. Air conditioned with attractive built-in bookshelves and fireplace mantel. Ideal opportunity for professional, entrepreneur, consultant, health practitioner, chiropractor, massage therapist, etc. In landmark heritage Cabbagetown building. Tenant has use of storage coat closet and access to shared 2-piece bathroom. Rent is gross and includes utilities. Does not include internet. Lease term of 3 to 5 years preferred with 5% increase per year. Please attach Landlord's rental schedule and commercial Tenant Application. *Please note, fireplace is decorative only (not functional). (id:57557)
5608 - 55 Cooper Street
Toronto, Ontario
UNIT IS FULLY FURNISHED! Luxurious Sugar Wharf condos by Menkes in prime downtown waterfront location. 1 Bed + 1 Bath Unit, 518 sq ft + 252 sq ft for a total of 770 sq ft with a modern open layout. Note this is a "Gold Collection" high floor unit with superior water views, floor-to-ceiling windows, 9ft ceilings, upgraded appliances and in-suite laundry. Walk to parks, sugar beach, TTC, entertainment, shops, restaurants, schools, cafes. Amenities include: indoor pool, roof top deck, media room, basketball court, gym, yoga studio, rec room, party room, games room and more! (id:57557)
318 - 29 Queens Quay E
Toronto, Ontario
Your dream waterfront condo awaits you! Welcome to Pier 27. Enjoy the beautiful view of the lake while sipping your morning coffee from your balcony. With over 1,100 square feet and 10 feet ceilings, this spacious 2 Bedroom + Den offers functional layout where the Den with sliding doors can be used as a 3rd bedroom. Beautiful kitchen featuring Miele appliances including gas range and sub zero fully integrated fridge. Engineered hardwood flooring through-out unit and heated marble bathroom floor. Resort Style Amenities Including indoor & outdoor pool. Walking Distance To Harbourfront, St. Lawrence Market, TTC, Shops & More. 2 Parking Spaces & 1 Locker & 1 Bicycle Locker included. (id:57557)
210 - 260 Seneca Hill Drive
Toronto, Ontario
Beautiful South Facing Unit Featuring 2 Bedrooms & Great Floorplan! Very Quiet Building Nestled In A Mature Family Neighbourhood Of North York, Right Across From Linus Park. Updated Kitchen & Washroom. Large South Facing Balcony With Views Of Trees & Greenspace. Fantastic Recreation Center Featuring A Party Rm, 2 Gyms, Indoor Pool, Squash Court, Basketball Court And Business Rm. Convenient Visitor Outdoor Parking, With Many Spots Available. Walk to Seneca College & Great Schools Such As Vanier Secondary School, Don Valley Middle School, Crestview Public School, & Seneca Hill Public School (Gifted Program).Quick Access To 401/DVP & Transit. Condo Fee Includes Heat, Hydro, Water, Cable, High Speed Internet, Parking And Building Insurance. No Pets Building. A Must See! (id:57557)
513 Railway Avenue
Brant, Alberta
Welcome home to this immaculately kept home that is move in ready!! When you drive up to this home you will see the pride of ownership through out with beautiful flower beds complete with water, mature trees and a garden area. This property features a 40x60 fully finished heated shop with infloor heat. Also featuring a 3 piece bathroom, mezzanine complete with a lift making getting stuff up to the top an absolute breeze and a 16x16 overhead door. Drive into your heated garage in the winter making unloading groceries and kids a breeze. The garage has infloor heat and a generous sized home office, perfect for working from home or a home based business. Once you walk into the house you will find a huge storage room and a primary bedroom to live for with a walk in closet and a 3 piece ensuite. Walking into the kitchen you will find a large island, pantry and tons of working space and enjoy your mountain view from your kitchen. A large dining room and living room make entertaining a dream as well as French doors leading out to the deck. As you walk down the hall you will find 2 more good sized bedrooms and another bathroom. This wonderful home also features central ac perfect for the hot summer days and sits on a 4 foot concrete crawl space that is perfect for extra storage. In the yard This property truly is a must see!!! (id:57557)















