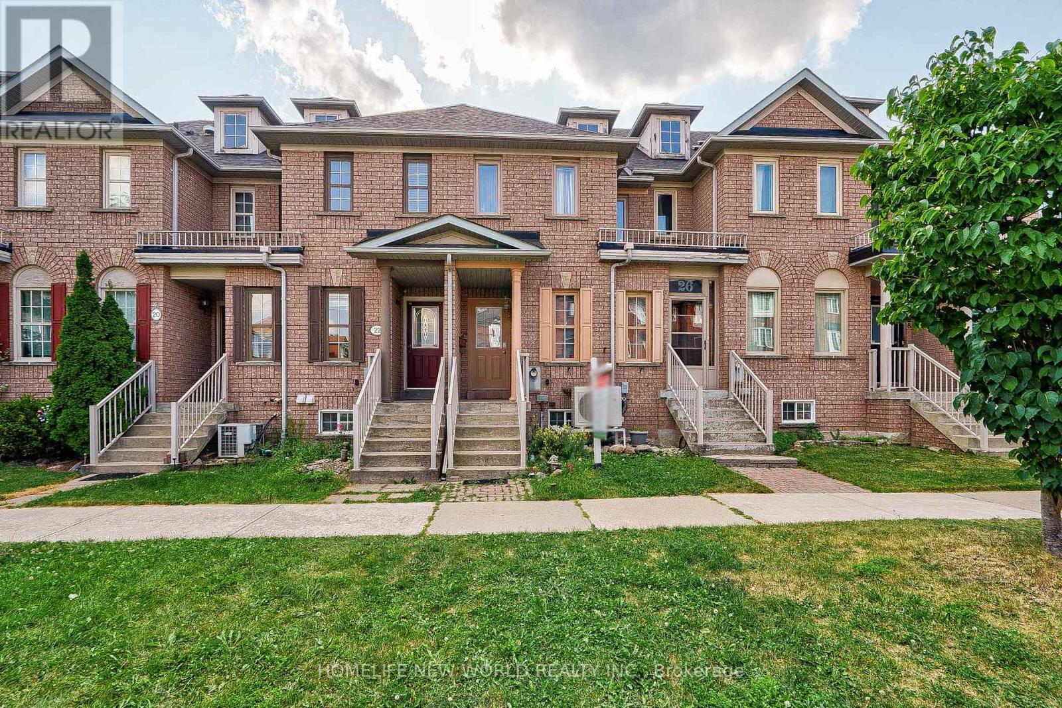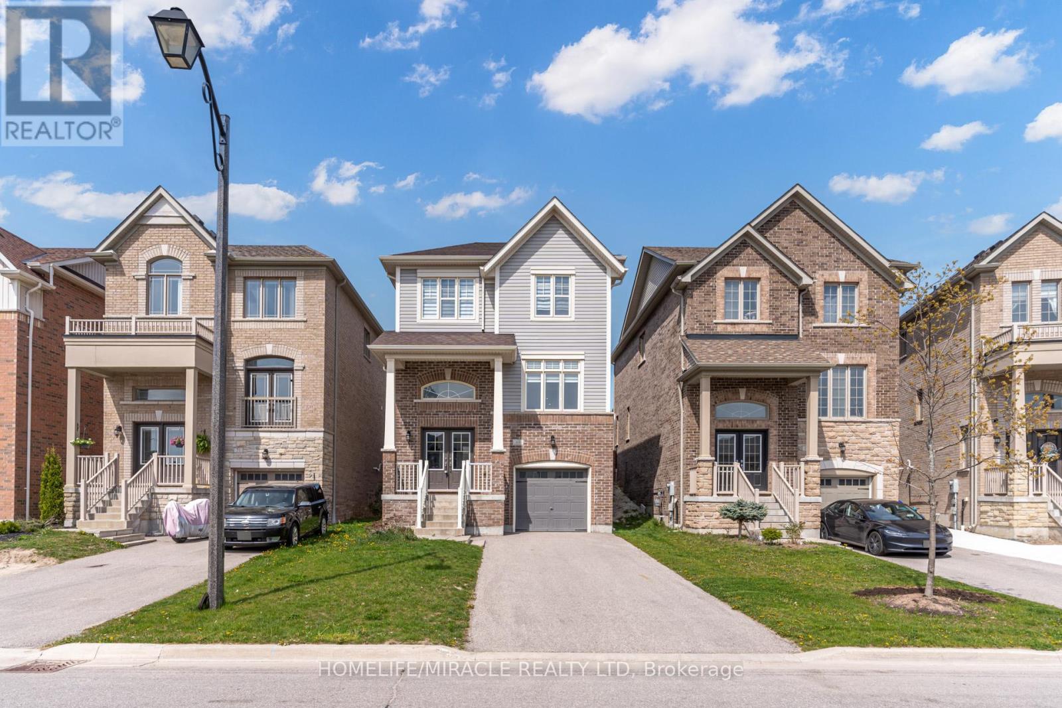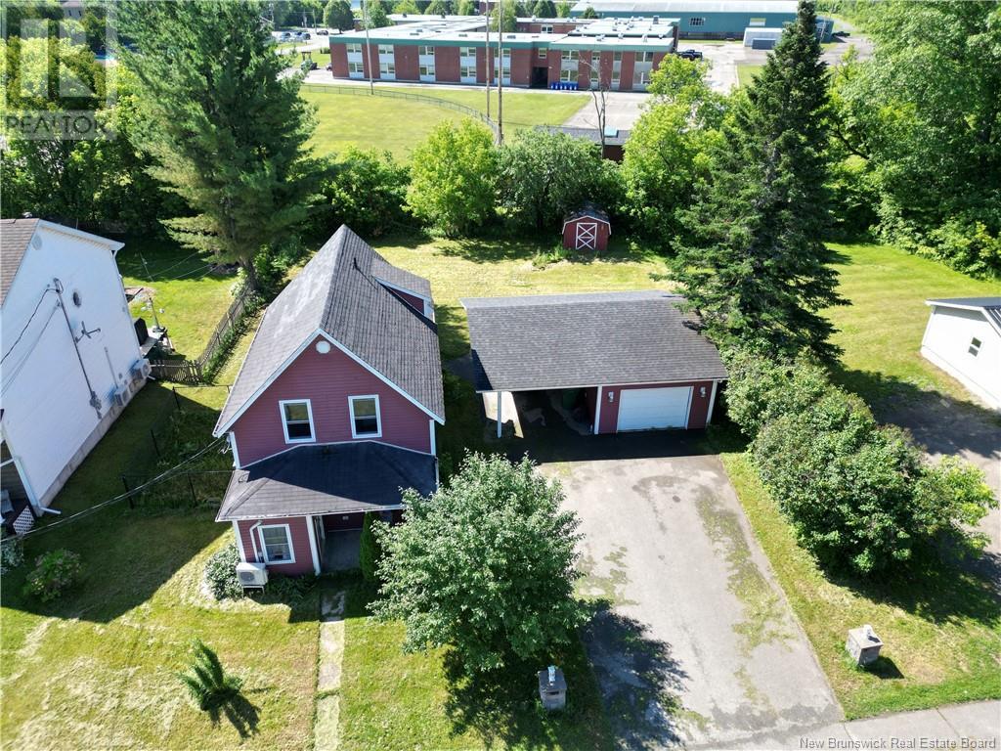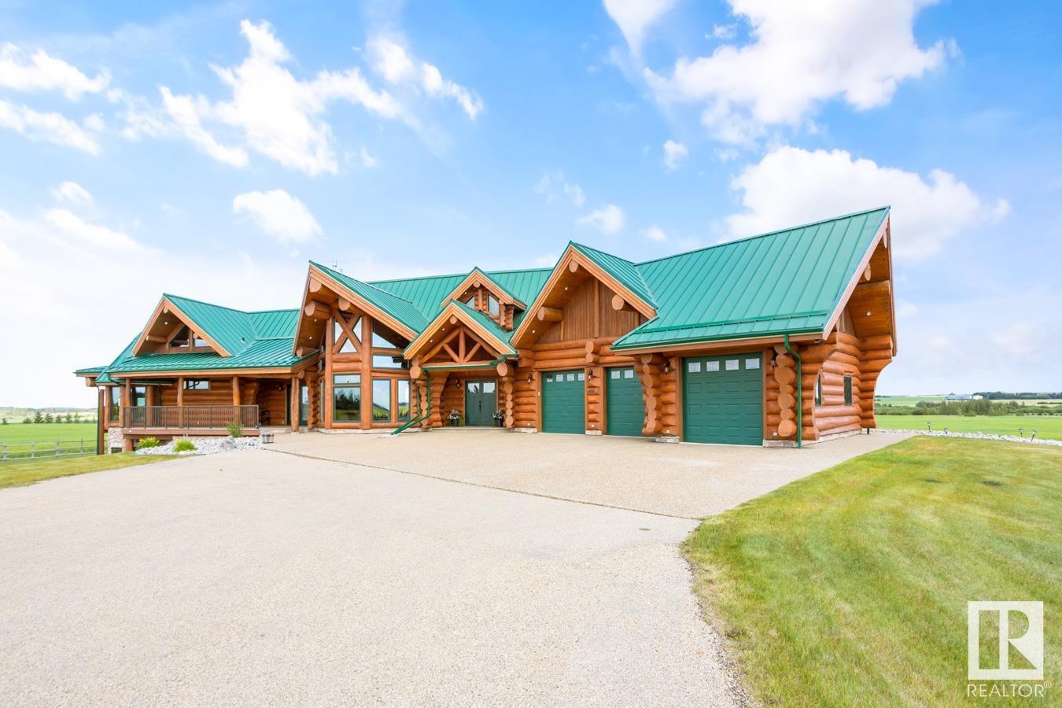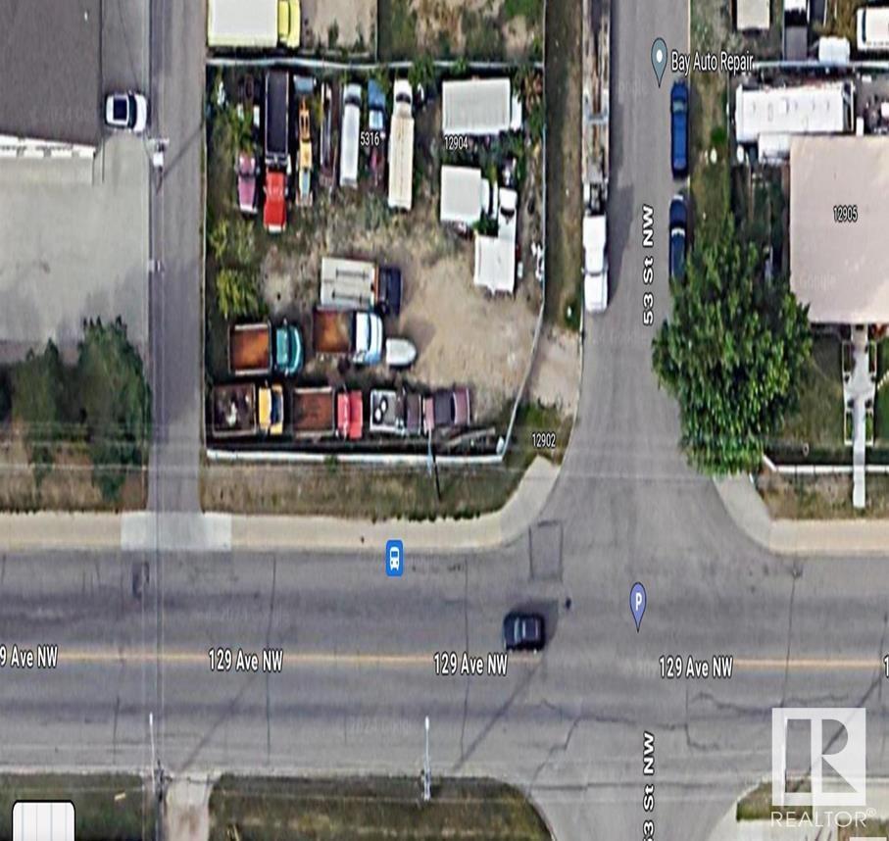24 Ellesmere Street
Richmond Hill, Ontario
Freehold 3 Beds Townhome In Super Convenient Location. Immaculate & Well Maintained.OpenConcept. Large Kitchen With Separate Breakfast Area. Renovated Main& Upper Level Washrooms(2020). Living Room Windows(2022), Upper Level Vinyl Windows(2018). Pot Lights(2022).FinishedBasement With Washroom. Beautiful, Private Backyard. Awning Over Patio(2022). Furnace (2023).AC/Coil(2023).Attic Insulation (2022). Water Tankless(2023). Hot Water Rank (Rents) Walking Distance To Yonge St, Hillcrest Mall, Viva & Go Station And And Future Subway Yonge Line (id:57557)
69 Sutcliffe Way
New Tecumseth, Ontario
Welcome to this beautifully upgraded home in the prestigious Treetops community of Alliston close to Highway 400, Highway 27, Honda Plant, schools, shopping centres, and the Nottawasaga Golf Course.The main floor features a modern open-concept layout with quality flooring throughout (no carpet), pot lights, and a bright living and dining area that flows into a stunning kitchen with quartz countertops, matching backsplash, upgraded cabinet handles, butlers servery, and stainless steel appliances.Upstairs offers spacious bedrooms, including a primary suite with a walk-in closet and ensuite. The second-floor laundry room is upgraded with custom cabinetry for added storage and convenience.This home includes a rare tandem double car garage, perfect for extra parking or storage.Outside, enjoy a fully fenced backyard great for kids, pets, and summer entertaining.This home is loaded with upgrades, shows extremely well, and is completely move-in ready. (id:57557)
21 Fort Road
Perth-Andover, New Brunswick
Discover this quaint and inviting home situated in the heart of Perth Andover, just a stones throw away from all essential amenities and the beautiful St. John River, walking trail and ATV trail. Perfect for families and pet lovers alike, this property offers both comfort and convenience in a quiet neighbourhood. Income potential (id:57557)
123 Falcon Green
Fort Mcmurray, Alberta
INTRODUCING 123 FALCON GREEN! AN INCREDIBLE OPPORTUNITY TO OWN THIS FAMILY HOME LOCATED IN EAGLE RIDGE, IN A FAMILY CUL DE SAC, WITH TRIPLE HEATED GARAGE, SITUATED ON A 9100 SQ FT LOT BACKING THE GREENBELT, WITH A HEATED POOL, BONUS ROOM AND OVER 3200 SQ FT OF LIVING SPACE. The original owners who have loved this home and location, had this custom built by ALVES and have enjoyed every moment here with family and friends and have been the home where the Neighbour's gather to enjoy the amazing yard and 27 ft round above ground heated pool with decks that include pool party area, another for BBQing and the lower tier for the evening fires, all overlooking the greenbelt and Birchwood trails. The luxurious interior has been recently painted on the main and upper levels, making the living areas bright, fresh, and new. The main level offers a grand foyer that leads to your open-concept living area with 9 ft ceilings, hardwood floors, a bank of windows, and a great room with a stone feature wall with built-in gas fireplace. The stunning kitchen offers loads of cabinets that run from floor to ceiling, 2 sinks, one overlooking the yard and the other built into the island. Granite countertops, backsplash, massive island with eat-up breakfast bar, built-in appliances that include a gas range, range hood & wall oven. To complete this kitchen, you have a walk-in pantry that has amazing storage. The Kitchen overlooks the dining room which is surrounded by windows. The main level is complete with laundry room, mud room, and direct access to your attached triple garage. Take the staircase to the upper level that offers 3 large bedrooms and two 5 pc baths, plus a massive bonus room with vaulted ceilings and 2nd gas fireplace that is also stone-faced. The Primary bedroom features greenbelt views, a woman's dream walk-in closet with built-in shelving. The ensuite features double sinks, oversized jetted tub, and walk-in tiled shower. The fully finished lower level has a separate entranc e and is an approved legal suite, however if you didn't want to use it as a suite, this space's design and layout does not allow for the suite to take away from family space. You have a large rec room, 2 generous sized bedrooms, full bathroom, in-floor heat, laundry room, full kitchen, and the continued 9 ft ceilings. On the exterior, other features, plus the ultimate decks and pools, include a fully fenced and landscaped yard, gas bbq hookup, side storage area with shed, and gated access to the Birchwood trail system. The oversized driveway offers room for RV Parking. This one-of-a-kind cul-de-sac features a center greenspace and is in walking distance to schools, parks, shopping and more. In addition you have central a/c. This is a must-see home for those wanting to be in a family neighbourhood, with amazing neighbours, all extras you want in a home, space, and is turn-key and move-in ready. Sellers say they will be sad to leave the home and know the next owner will love just as much as they have. (id:57557)
568 Chaleur Street
Charlo, New Brunswick
This 1 ½ storey home is located in the heart of the Village of Charlo, the same owner for the past 20 yrs. were using it as a summer home. It features on the main floor eat-in kitchen with a wood stove, laundry area, living room, half bath next to the front door which is a 3 season close in the porch. The upper floor features 3 bedrooms and a 4 pcs bath. All electric heaters put in approx. 10 yrs. ago so was roof shingles replaced , pvc windows, plumbing replaced with pex 2024, hot water tank 2024, siding approx. 20 yrs. ago. All appliances included and some furniture. 100 amps fuses panel. Lot is approx. 85 x 380. House and appliances sold as is where condition. (id:57557)
986 Conception Bay Highway
Conception Bay South, Newfoundland & Labrador
Spacious lot with a large open building that offers versatile opportunities for various uses. "as is where is". Convenient parking available both in front and behind the building. The exterior is finished with durable vinyl siding. Inside, there are six bathrooms, and the upstairs features several rooms along with a full washroom. Additionally, there is a separate room that has its own entrance and washroom with a shower. The commercial property is situated in a prime location with stunning views of the ocean as is where is. (id:57557)
0 Loretto Road
Marches Point, Newfoundland & Labrador
Are you looking to build your dream home with lots of privacy? Or maybe looking for land for development? Check out this Ocean view property with over 19 Acres of land located in Marches Point in Cape St. George. (id:57557)
49169 Rr 260
Rural Leduc County, Alberta
LOG WALK-OUT BUNGALOW nestled on a sprawling 12.31 ACRE ESTATE 33 km S of Edmonton, AB. The 4-bed/4-bath home features 7,818 sqft of TOTAL living space w/ 3 CAR GARAGE & huge 100'x60' SHOP (4 x 14' doors, heat & water). Inside, the great room impresses w/ VAULTED OPEN-BEAM CEILINGS & a stunning STONE FP, flowing into a MASSIVE DINING AREA perfect for entertaining. The chef's kitchen boasts a huge GRANITE ISLAND, S/S APPLIANCES (gas stove), & abundant CABINETRY & countertops. The massive primary suite features a LOFT, a luxurious 4 pc ENSUITE, & a separate bathtub room. Additional highlights include a spacious SUNROOM, 2nd LOFT w/ a maint-free UPPER DECK, NEW A/C, NEW BOILER, fresh exterior stain, ICF FOUNDATION & lots of storage. The basement hosts a HUGE REC ROOM w/ in-flr heat, bar, stone FP, WALK-OUT PATIO, 3 bedrooms, & 2 baths. The estate is completed w/ landscaped yard, Stone firepit, log shed, PAVED DRIVEWAY, fence, tree-lined road & approx 5 acres of FARMLAND, ensuring privacy & tranquility. (id:57557)
11603 Saskatchewan Dr Nw
Edmonton, Alberta
Investor Alert! Completely renovated 2-storey home with stunning curb appeal and unbeatable location on Saskatchewan Drive and near the University of Alberta. This rare property offers 3 fully self-contained living spaces—basement, main, and upper level—each with its own modern kitchen, laundry, and private entrance. With 5 bedrooms on the upper and basement levels and 4 on the main, it’s perfect for maximizing rental income or housing multiple tenants. Enjoy strong demand from students and professionals alike, thanks to close proximity to campus, public transit, and downtown. The home features contemporary finishes throughout and sits on a beautiful tree-lined street with river valley views. A double detached garage adds extra value and rental potential. Whether you’re house hacking, building your portfolio, or seeking a turn-key income property, this one delivers. High-demand location + flexible layout = smart investment! (id:57557)
12915 213 St Nw
Edmonton, Alberta
SHOW HOME FOR SALE!!!! Welcome to the Louise built by the award-winning builder Pacesetter homes and is located in the heart of Trumpeter at Big Lake and just steps to the neighborhood park and the Big Lake natural reserve. As you enter the home you are greeted by luxury vinyl plank flooring throughout the great room, kitchen, and the breakfast nook. Your large kitchen features tile back splash, an island a flush eating bar, quartz counter tops and an undermount sink. Just off of the kitchen and tucked away by the front entry is a 2 piece powder room. Upstairs is the master's retreat with a large walk in closet and a 4-piece en-suite. The second level also include 2 additional bedrooms with a conveniently placed main 4-piece bathroom and a good sized bonus room. Close to all amenities and easy access to the Henday. This home also backs onto the greenspace. This home also comes with all the furniture and appliances. (id:57557)
5316 129 Av Nw
Edmonton, Alberta
Corner Lot Location, 2 lots side by side suite for a development with the flexbility to accommodate various multi style residential with/or commercial projects. Engage and explore...possibilities are endless. Many options for use = multi family residential units with a commercial retail building, business offices, retail, shops, convenience store, cafe or pub upon with City of Edmonton zoning change approval. Present zoning 'BE'. The lots are located to take advantage of all transportation corridors= the Fort Road Community Shops District and LRT Station; close to 50 Street and 137 Street Communities. (id:57557)
12238 16 Av Sw
Edmonton, Alberta
Welcome to Rutherford—a mature community known for its excellent amenities and family-friendly environment. This 3-bedroom and 2-bathroom duplex features a spacious layout and a private backyard that backs onto a school and a beautiful park, offering both privacy and scenic views. Enjoy the convenience of nearby shopping centers, grocery stores, schools, parks, and public transit, with easy access to major roadways for stress-free commuting. Whether you're a first-time homebuyer, a growing family, or an investor, this property is a fantastic opportunity you don't want to miss! (id:57557)

