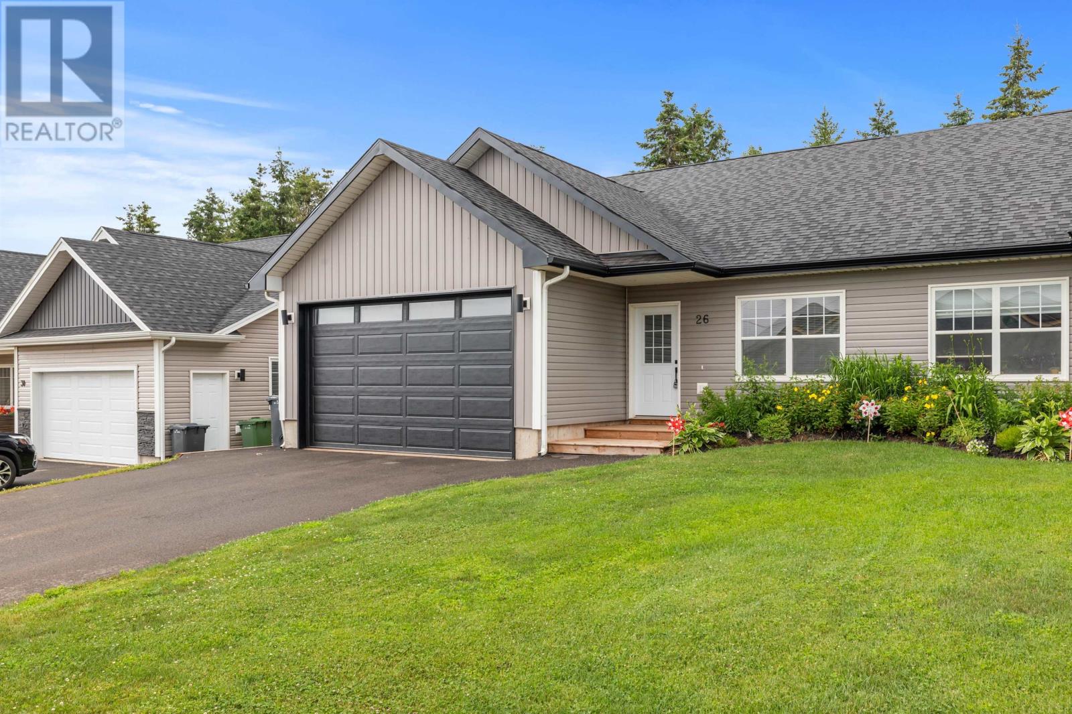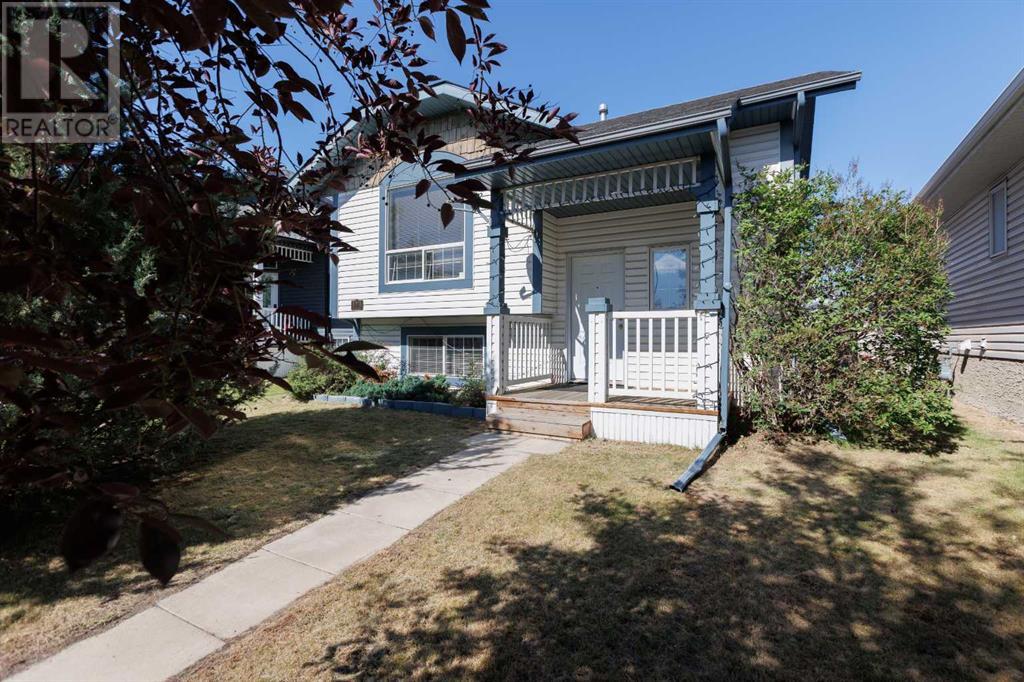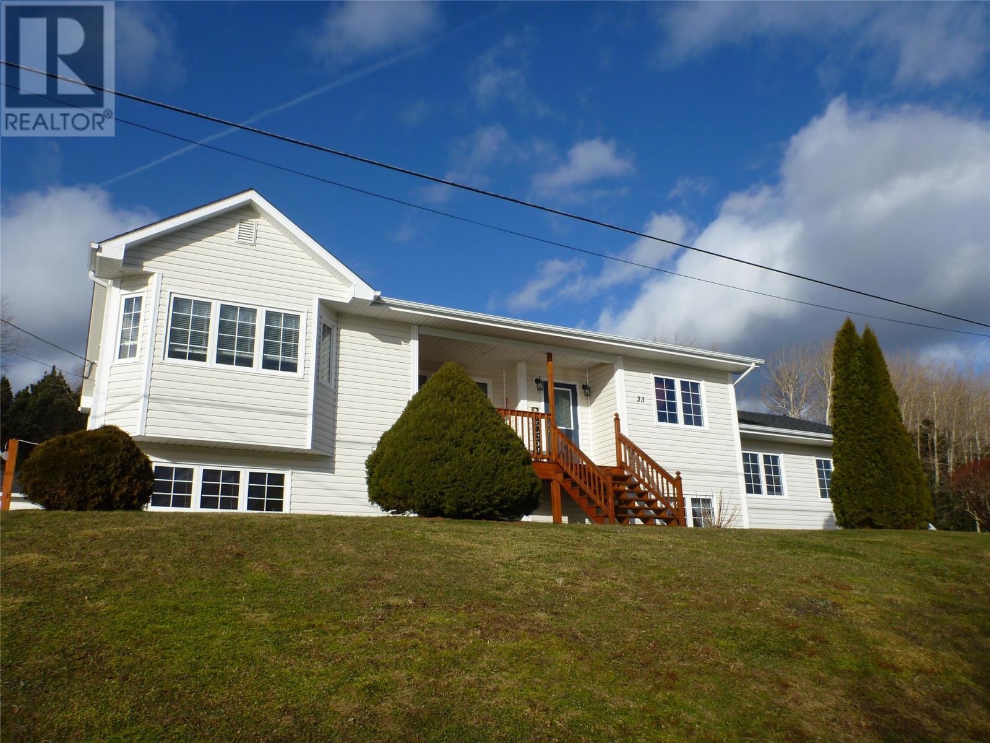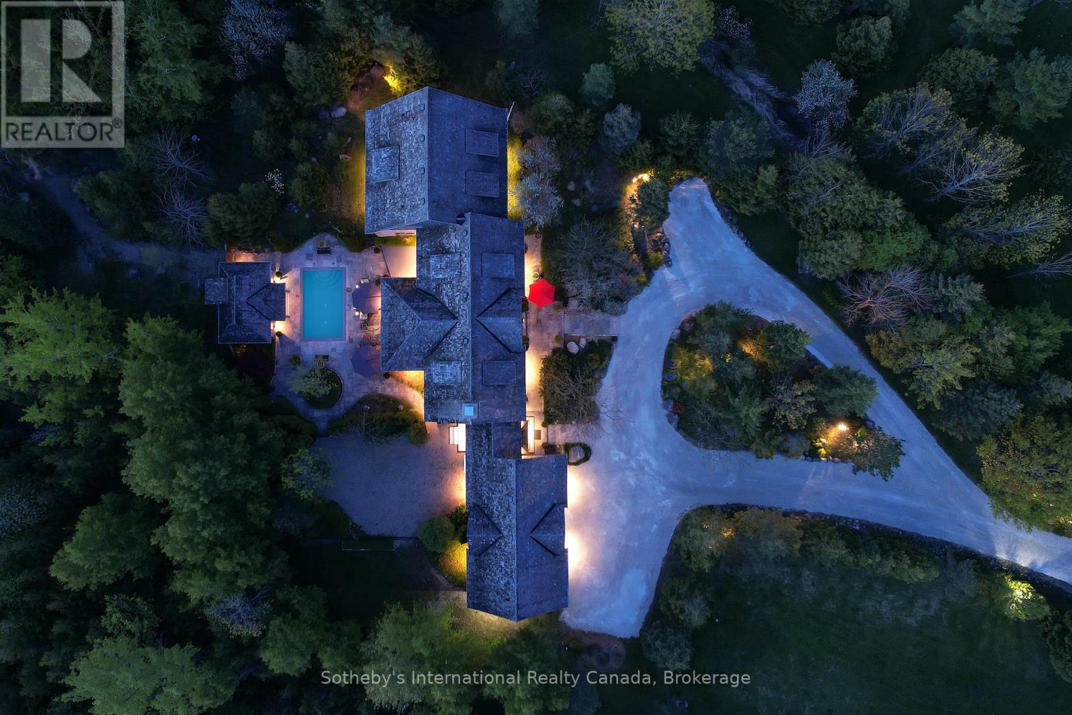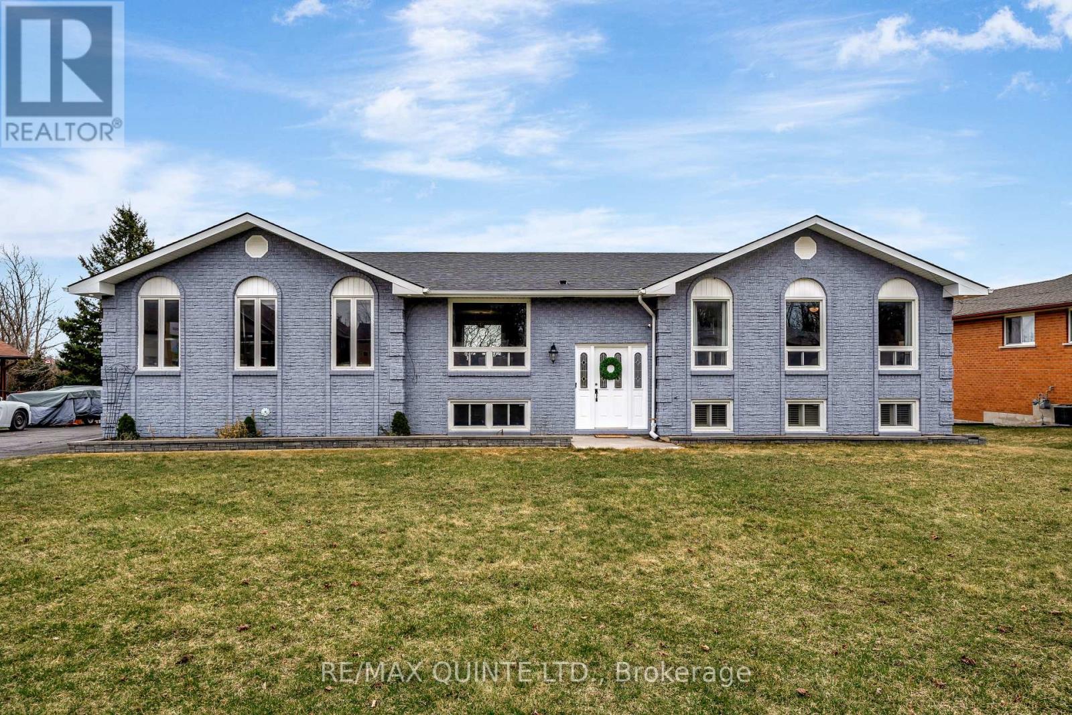7 - 224 Garrison Road
Fort Erie, Ontario
Excellent location to establish or re-locate your professional or medical office. High visibility on Town's main business artery with views of Lake Erie & minutes to the Peace Bridge & Buffalo. Prestige building with ample parking & room to expand. Property is located across the street from the NEW senior's centre &walking distance to a number of new sub-divisions currently underway. Landlord/ Seller may assist with some leasehold improvements to get your business up & going. (id:57557)
21 Wintemute Street
Fort Erie, Ontario
Welcome to 21 Wintemute! This exceptional 9-unit apartment building has been meticulously rebuilt from the ground up, offering modern amenities and a turn-key investment opportunity. Each unit boasts its own gas forced air furnace and central air conditioning, ensuring personalized comfort year-round. With in-unit washer and dryer facilities, tenants enjoy unparalleled convenience. Generating an impressive $210,000+ in annual income, this property is a solid addition to any investment portfolio. The expansive parking lot provides ample space for tenants and guests, enhancing the property's appeal. Located just a short walk from the picturesque Niagara River and moments from downtown Fort Erie, the building is perfectly positioned for both residents and investors seeking accessibility and charm. Professionally managed and fully operational, 21 Wintemute represents a rare opportunity to own a hassle-free, income-generating property in a prime location. Don't miss out on this gem schedule a viewing today! (id:57557)
26 Brooklyn Avenue
Charlottetown, Prince Edward Island
Located just minutes from downtown Charlottetown in the desirable Hidden Valley subdivision, this beautifully maintained 3-bedroom, 2-bath semi-detached home offers the perfect combination of modern living and convenience. Only two years old, this property features a bright and spacious open-concept layout with engineered hardwood floors, elegant quartz countertops, and a stylish kitchen designed for both everyday living and entertaining. The primary bedroom includes a walk-in closet and ensuite bath, while two additional bedrooms provide flexibility for family, guests, or a home office. A large, heated two-car garage provides plenty of storage and year-round comfort, and a heat pump ensures efficient heating and cooling throughout. With its contemporary design, quality finishes, and prime location near schools, shopping, and all downtown amenities, this home is move-in ready and ideal for professionals, families, or downsizers seeking low-maintenance living in a vibrant community. (id:57557)
173 Kingston Drive
Red Deer, Alberta
Bright, clean and a great place to live! This Kentwood home features no carpet with lino or laminate flooring throughout. Basement family room has corner gas fireplace... Ideal for cozy evenings with the fam or your favorite streamer. Two bedrooms up... the primary is oversized.. and two bedrooms down. Four piece bathrooms on both floors. 9x10 deck off the dining area is closed in for outdoor storage. Detached 24x24 garage is a shell, waiting for your customization. Fenced, landscaped and ready to go! (id:57557)
22 Front Street
White Sands, Alberta
Prime lakefront location along the sandy shores of White Sands at Buffalo Lake! This vintage cabin is a place where lasting memories are to be made! With a sloped walk down to the beach, this private retreat offers an escape from everyday life, with large spanning lakeside yard and beautiful beachfront views. This custom cabin, perfect for large families or groups, Features an eat-in kitchen, family style living room centered around a wood burning stove and a large deck with stunning lake views, this custom cabin is perfect for large families or groups. With 4 bedrooms, a loft area, and a finished "bunkie" space below for additional guests, there is plenty of room for all. The excellent lake frontage spans all the way to the lake providing room for games, and evening campfires. This lakefront home provides you with the ability to put your boat and dock right out your door adding extra convenience to your lake lifestyle. White Sands is renowned for its sandy beaches and vibrant community, offering year round events for residents to enjoy. Whether you prefer swimming, boating and fishing in the summer months, or skating, snowmobiling and Ice shack fishing in the winter months, there is always something to do at Buffalo Lake! Don't miss out on the opportunity to own this "Memory Maker" cabin and start creating unforgettable memories with your loved ones. (id:57557)
33 Branch Road
Charleston, Newfoundland & Labrador
Spacious quality bungalow with attached garage located on 4.7 acres of land with a great oceanview!! Sound like something you may be interested in? If so, check out this wonderful home looking for a new owner. As soon as you arrive at this property you will be impressed by the pride of ownership both inside and out. There's a large paved driveway that provides ample room for parking plus well manicured grounds. Two storage sheds and access to the back country right from your doorstep. Once you enter the back porch you can step up 4 steps to the kitchen, step into the attached garage or head to the lower level. The kitchen is located on the back of the home and has a spacious eat in section along with a sit up counter section, lots of oak cabinets and built-in appliances plus hardwood flooring that extends into the living room, hallway and den. The main floor has 2 spacious bedrooms seperated by the main bath plus there's a den , half bath, and spacious pantry that completes the main floor. The lower level has a large family room, third bedroom, sewing room and an unfinished section that contains the laundry area and provides lots of storage space. This property is only 40 minutes to Clarenville, 20 minutes to Trinity and 40 minutes to historic Bonavista. If you are looking for some outdoor adventure plus a quality home this could be the spot. The majority of the 4.7 acres is fenced and could offer a great location for hobby farming, ample land to gather firewood, a trail that brings you to the back country and just across the road from the ocean!! A perfect spot for the outdoor enthusiast!! (id:57557)
2436 Stirling- Marmora Road
Stirling-Rawdon, Ontario
Located just north of the town of Stirling, this up & down DUPLEX offers a variety of uses & possibilities. Multi-functional property sits on a 0.85-acre lot with R2 zoning-offering additional potential for a secondary dwelling, home-based business, or small-scale home industry. Built in 1995, this raised bungalow is thoughtfully designed with 2 fully self-contained units, each with its own entrance, kitchen, & 3 bdrms making it an ideal setup for investors, multigenerational living, or future flexibility. Unit A (upper lvl) is bright & inviting, with vaulted ceilings, hdwd flooring, & floor-to-ceiling windows that flood the living rm with natural light. Patio doors from both the living area & the primary bdrm lead to private decks. The eat-in kitchen features oak cabinetry, tile flooring, & pantry. The primary bdrm is complete with a 3-pce ensuite & dbl closets. Currently rented for $2,000/mth plus internet (landlord pays utilities), this unit has been home to tenant for nearly 2 yrs. Unit B (lower lvl) was freshly renovated in 2023 & offers a stylish 3-bdrm, 1-bath layout with modern vinyl plank flooring, a bright open-concept kitchen/living/dining area, & ample storage throughout. Unit rents for $1,200/mth all-inclusive. Adding even more value, the detached dbl garage is separately rented for $400/mth, contributing to a total gross rental income of over $43,000 annually. A 2nd 20' x 10' garage/shed is reserved for owner use, & the expansive gravel driveway easily accommodates 10+ vehicles, trailers, or equipment. Constructed with low-maintenance vinyl siding & serviced by a well & septic system, this property keeps operating costs low. It is heated & cooled with a high-efficiency gas furnace & C/Air & includes a common front entrance with separate unit access, plus a ramped front deck for added accessibility. Zoning details & financials available through the listing brokerage. Prime opportunity for investors or buyers seeking versatility, space, & income. (id:57557)
103 13977 74 Avenue
Surrey, British Columbia
RARE OPPORTUNITY - One of the few units with a PRIVATE ENTRANCE, offering the feel of a TOWNHOUSE. This IMMACULATE 2 BED + 1 BATH ~1,000 sqft GROUND FLOOR UNIT in the highly sought-after GLENCOE complex features its OWN IN-SUITE LAUNDRY, a spacious PATIO, and a charming PRIVATE GARDEN. Fully UPDATED - Quality updates include CROWN MOULDINGS, fresh paint, UPDATED KITCHEN - Cabinets, backsplash, QUARTZ countertop, SS APPLIANCES, new FLOORING, and updated BATHROOM. Enjoy RESORT-STYLE AMENITIES including GYM, INDOOR POOL, SAUNA, BIKE ROOM, & CLUBHOUSE. GREAT LOCATION - just steps from Bear Creek Elem, Todd Cres & Frank Hurt Park, FreshCo, Newton Rec Ctr, Newton Library, Newton Pond Park, Shopping, Transit and so much more! (id:57557)
828327 Grey Road 40
Blue Mountains, Ontario
Discover Darby Lane, an extraordinary 39-acre country estate offering unmatched privacy just 5 minutes from Thornbury, with easy access to top-tier golf courses, private ski clubs, Georgian Bay, and the areas best shops and restaurants. Set back behind 600 feet of frontage, this private English Country estate was designed by renowned architect Jack Arnold and custom built in 2005 by its current owners. Spanning 6,000 sq ft, it features 5 bedrooms, 6 bathrooms, and timeless craftsmanship throughout. A showstopping great room with a vaulted ceiling and a custom Rumford fireplace is the heart of the home. Overlooking it is a chefs kitchen with Viking and Bosch appliances, John Boos butcher blocks, a 12.5-ft cherry marble island with carved legs, walk-in pantry, and hand-shaped limestone floors. The sunken dining room seats 18 and opens to a private courtyard, perfect for entertaining. Design highlights include reclaimed wood-clad ceilings, a brick masonry wall, Moet & Chandon riddling racks, and oversized single-hung windows that bring the outdoors in. A main floor primary retreat with 2-way town and county gas fireplace with sitting room, spa-like ensuite and a generous walk-in closet are tucked away for ultimate privacy and relaxation. A granite-tiled mudroom and limestone-clad powder room with copper sink complete the main level. Upstairs, a spacious loft serves as a library or office. Above the garage, the in-law/nanny suite features a separate entrance, gas fireplace, walk-in closet, and 3-pc bath. The lower level includes 9-ft ceilings, a rec room, gym, bar, bedroom, and bathroom. A 12x20 heated saltwater pool, lush gardens, and pool house create a backyard oasis. Hidden west of the home is a versatile 3,000 sq ft heated steel-clad building ideal for storage, a horse barn, or a future pickleball court. Welcome to Darby Lane where luxury, nature, and lifestyle converge. (id:57557)
94 Cloverleaf Drive
Belleville, Ontario
This beautifully updated raised bungalow sits on a rare, oversized lot in town and offers the perfect blend of space, style, and flexibility. The open-concept main floor features a stunning custom kitchen (2023) by Kenzie Dream Kitchens with solid maple, ceiling-height cabinets, quartz countertops, a large island, under-cabinet lighting, and stainless-steel appliances. Vinyl plank flooring runs throughout, and the main level includes two spacious bedrooms, including a primary with ensuite, plus an additional full bath with double sinks and a walk-in shower. The finished lower level adds incredible potential with two more bedrooms, a full bath, large rec room with gas fireplace, and a second kitchen ideal for in-laws, guests, or a rental unit with separate entrances from both the garage and backyard. Outside, enjoy a fully fenced yard with tiered decks, a hot tub, gazebo, fire pit, and space to garden. A triple garage with high-track bay and a driveway that has parking for 10+ vehicles. Conveniently located close to highway 401, shopping and more! (id:57557)
3601 Arbutus Dr N
Cobble Hill, British Columbia
This lovely rancher with full basement is situated on a rare corner lot and offering partial ocean & mountain views. This delightful home is bright and spacious and has been tastefully updated up and down. Some of the main floor features include an entertainment-sized deck, den/office, second bedroom, master bedroom c/w an updated 5-piece ensuite. The brand new kitchen takes advantage of the new open concept design new flooring, freshly painted throughout and spacious sitting areas c/w fireplace for those long winter nights. Lower level features another bedroom another bathroom and sitting area plus loads of storage workshop area and a golf cart garage. The oppoutunities that Arbutus Ridge offers are an active 50+ lifestyle, heated seasonal pool, tennis, gym, golf, fully equipped workshop, library, kayak & RV storage, a seaside path and many walking trails (id:57557)
0 North School Road
Havelock-Belmont-Methuen, Ontario
Looking to build your dream home? Look no further. Located just 5 minutes from Havelock on a paved road, this property offers the perfect combination of privacy and convenience. With Quick access to public boat launches, and an abundance of wildlife, this is an outdoor enthusiasts dream! (id:57557)



