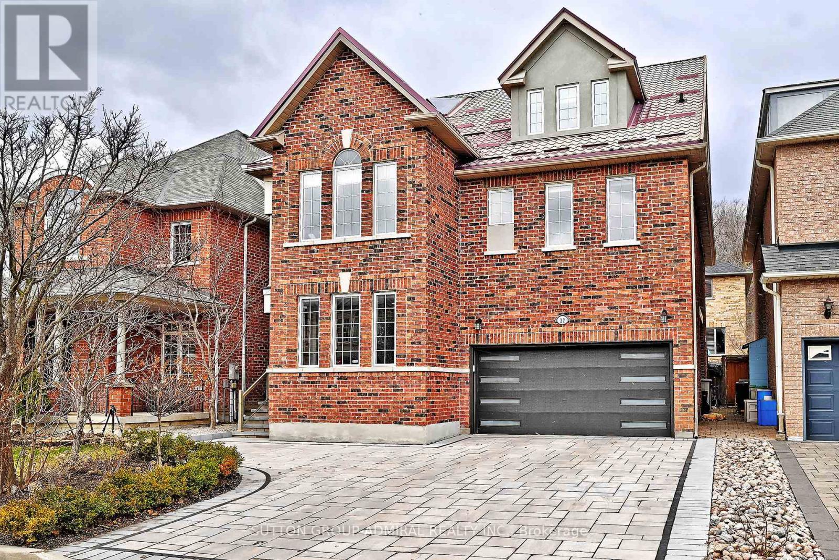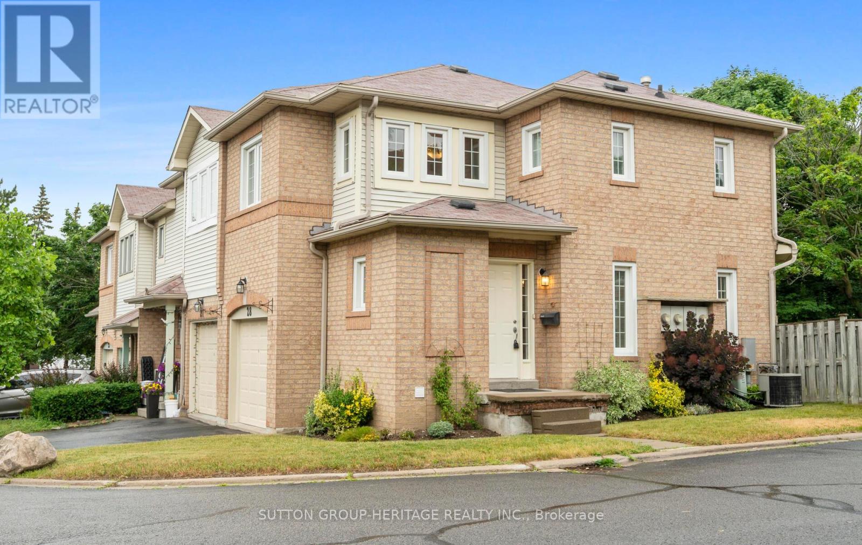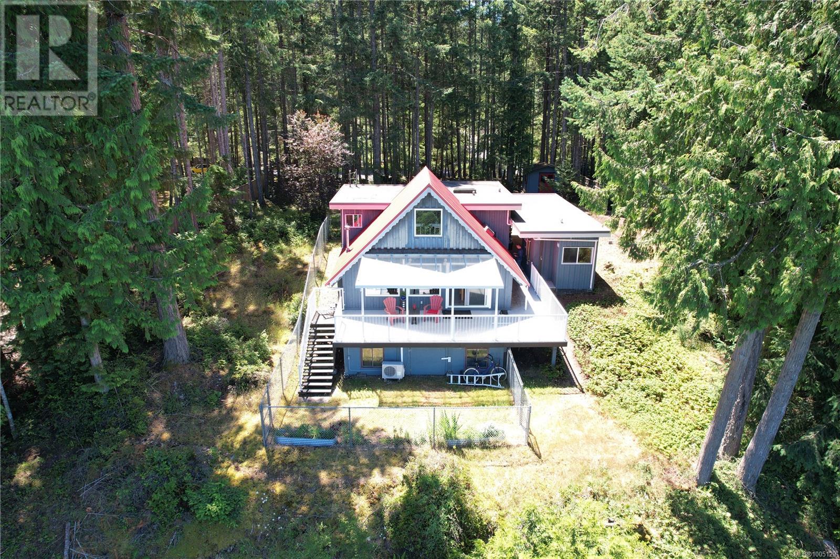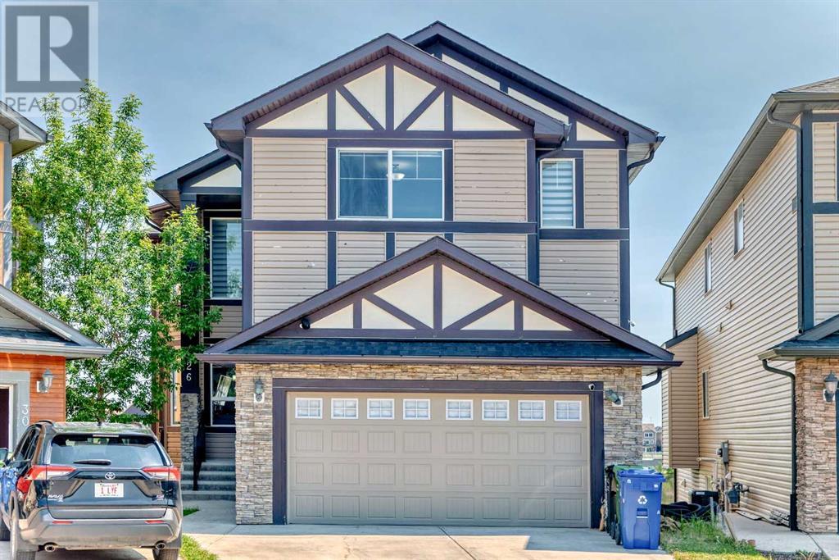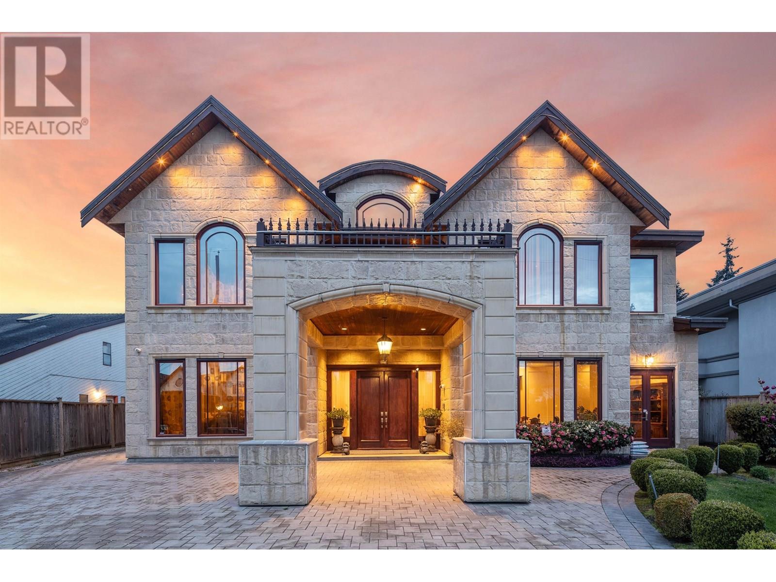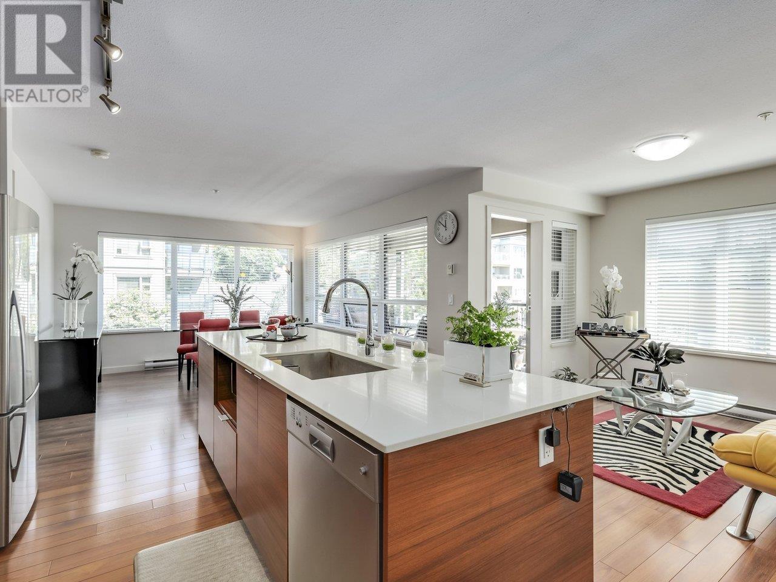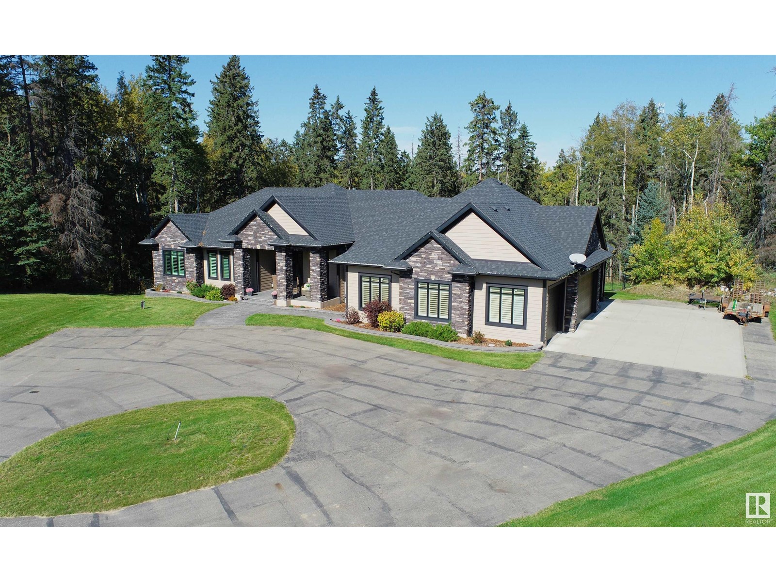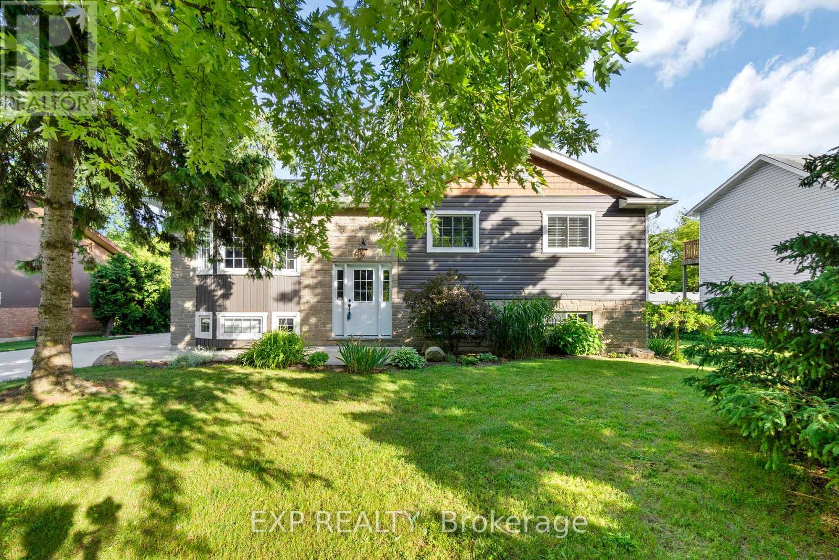32 Seabreeze Avenue
Vaughan, Ontario
Absolutely Stunning, Elegant, Bright & Spacious Home On A Quiet Street In Demanding Thornhill Woods. Approx. 4,136 sq. ft. + finished basement. $$$ Spent On Upgrades! Custom made double door entry. Hardwood Floors Throughout, 9' Smooth Ceiling & Crown Mouldings On Main Level. Huge Family Room W/French Doors W/O To Patio. Gourmet Kitchen W/ Center Island, Granite Counter Top & S/S Appliances. Oak Staircase. Separate 3rd floor large bedroom with 3 pc bathroom and W/I Closet. Professionally Finished Basement With Rec. room, 2 bedrooms & 2 Bathrooms. Close To Public Transportation, School, Park, Rec. Center. (id:57557)
166, 41019 Range Road 11
Rural Lacombe County, Alberta
One and only piece of paradise! It comes with it all - you will not find anywhere else! Life at the Lake is relaxing and fun at the same time! This gated community has everything you need and more! Enjoy all the outdoor activities that come along with Winter and Summer! Life at Gull Lake is great and fun: Go boating, fishing, (golfing in the future), walking, swimming, ice fishing, skating, snowshoeing or country skiing with the kids on the lake or pond and enjoy the great outdoors! This lot is in Phase 3, which means you are within walking distance to most of the amenities that the resort has to offer and in the centre of attention. Resort includes: Community gazebo with fire pit, changing rooms, showers and bathrooms, golf course (coming soon), driving range, playground. Marina is available for rent at additional cost plus (depends where) for a season May to September. All of this is just a 35 minute drive from Red Deer, 20 minutes to Lacombe and 5 minutes to Bentley! This immaculate lot is pie shaped - has already set up, a shed and small deck and A BRAND NEW GAZEBO! Easy to park a large trailer which can stay here all winter. This recreational property is one of the best and priced reasonably considering that after golf course if ready to go they may increase!! Perfect way to enjoy the way it is or to build your future mini home (park model/mobile). Located close to the games center and the community gazebo. Perfect for relaxing after a long day of work. There is a double graveled parking spot for your vehicles to park. Condo fee includes water, sewer, garbage as well as grass maintenance except for weed control. Pets are welcome with approval; they have to be contained, secured and on the leash when walked. Some restrictions apply regards to building (size) and improvements. All located on the pavement all set up and ready to move in. Beautiful Sandy Beach that is maintained by the county, just outside the gate. Great community to enjoy the summer in! Put th is one on your list! Beautiful Gazebo was just added to the package! (id:57557)
28 - 1801 Nichol Avenue
Whitby, Ontario
Fantastic End Unit 3 bedroom town home in great Whitby location steps to shopping transit schools parks and worship. Main floor eat in well designed kitchen with walk out to private large fenced yard. Living dining is bright with large windows. Primary bedroom is well sized with large window and walk in closet. Two additional bedrooms with double closets and large windows. Basement is unspoiled and ready for your customization (id:57557)
Basement - 3 Shenstone Road
Toronto, Ontario
Welcome to 3 Shenstone Road, a bright and spacious 1-bedroom, 1-bathroom basement apartment in the sought-after Westminster-Branson area. With an open-concept layout and plenty of natural light, this large unit offers a comfortable and modern living space. It comes with a dedicated parking spot for your convenience, making it an ideal choice for those looking for privacy and comfort. Whether you're starting out or looking for a cozy retreat, this apartment offers the perfect balance of space and functionality in a quiet neighbourhood. (id:57557)
1520 Wild Cherry Terr
Gabriola Island, British Columbia
Absolutely charming 2-bedroom, 1-bath cottage-style home offers stunning ocean and mountain views. Nestled on just over half an acre, this property blends peaceful island living with modern comforts. Step inside to discover vaulted wood ceilings, a light-filled open layout, and ample windows that frame the breathtaking natural surroundings. This beautifully upgraded home features a renovated kitchen and bathroom, new windows, modern appliances, hot water heater, and a high-efficiency heat pump—offering both comfort and long-term peace of mind. A loft area in the main home provides the perfect spot for a hobby room, yoga nook, or quiet office space. Plus, a detached, fully wired office/studio with its own view offers an inspiring place to work or create. Outside, enjoy a private well, septic system, a handy storage shed, easy maintenance yard and plenty of room for gardening, entertaining, or simply soaking in the tranquil surroundings. (id:57557)
6816 N 97 Highway
Fort St. John, British Columbia
* PREC - Personal Real Estate Corporation. Excellent highway frontage sets the stage for this versatile 3-acre property—ideal for a home-based business or contractor setup. The 2,380 sq ft home was extensively rebuilt in 2007, including a new concrete foundation, 2x6 exterior walls, roof, windows, kitchen, bathrooms, plumbing, and electrical—offering the peace of mind of a modern home with classic charm. It features 3 bedrooms, 2 baths, hardy plank siding, and a spacious wrap-around deck. The fenced and gravelled yard includes a 40x60 shop with two 14’ overhead doors, a 1-pc bathroom, office, and mezzanine. Zoned A2 for added flexibility and future potential. (id:57557)
26 Saddlelake View Ne
Calgary, Alberta
Discover unparalleled luxury and space in this stunning walkout home offering nearly 4,500 sq.ft. of total living area (over 3,000 sq.ft. above grade), ideally located on a quiet and secure cul-de-sac in the heart of Saddle Ridge. Backing directly onto a peaceful pond and community walking/biking trails, this home provides privacy, natural beauty, and premium living—with no rear neighbors to obstruct your view.Step inside to a grand and elegant main floor featuring a show-stopping curved staircase leading to the upper level. The layout includes two living rooms, two dining areas, a dedicated office, a full bathroom, and a spacious laundry room. The oversized attached garage offers abundant space for multiple vehicles, storage, or even a workshop—perfect for growing families or car enthusiasts.At the heart of the home is a chef’s dream kitchen with an impressive quartz island, dual kitchen layout, and a separate enclosed spice kitchen, allowing for efficient cooking and reduced smoke throughout the main living area.Upstairs, you'll find four spacious bedrooms and three full bathrooms, including two massive primary suites, each with its own walk-in closet and private ensuite. One of the ensuites is a true retreat, featuring a 5-piece luxury bath complete with massage tub and built-in sauna. All upstairs bathrooms are upgraded with heated tiled floors, adding a touch of daily comfort and elegance. An additional bonus room provides the perfect space for family movie nights or a dedicated kids' play area. The house is equipped with a high-efficiency furnace, and a new water heater was installed in 2024.Enjoy direct access to the community’s wetlands, parks, and interpretive trails, and proximity to Saddle Brook Park, Genesis Centre (gym, library, indoor/outdoor fields), and excellent schools including Saddle Ridge School, Nelson Mandela High School, and Light of Christ School. Conveniently located near Saddletowne LRT (Blue Line), Métis Trail, Stoney Trail, and j ust minutes from major shopping at CrossIron Mills and New Horizon Mall. This rare and luxurious walkout home checks every box — location, space, style, and serenity. Bring your realtor and see it today — you will be impressed! (id:57557)
7431 Montana Road
Richmond, British Columbia
Rarely available 6300sf luxury home sitting over 15,000 sqft lot in PRIME Richmond location, Owner living there for 11 years and first time available. Featuring Full Stone Exterior, Quality windows, 20' grand foyer with luxury Crystal chandeliers. Subzero appliances. Huge Lot beautifully landscaped. A real master piece. Finely crafted for some one looking for a unique home. 5 ensuites including 3 Master bedrooms, Bedrooms all with Walk-in closets and 7 bath, private balcony off primary master bedroom. Huge Media Room, Recreation room, Wine Room, Gym, Sauna, Jacuzzi, Custom mill work and wood work details. Central A/C, HRV, radiant heat, Filled with crystal Lights and Imported real marble. finest craftsmanship in superb materials and meticulously maintained. (id:57557)
304 1673 Lloyd Avenue
North Vancouver, British Columbia
Discover urban comfort at its finest in the coveted District Crossing Complex! This spacious corner unit boasts abundant natural light from its many northeast-facing windows, complemented by a cozy covered balcony for serene evenings. Ideal for hosting gatherings or keeping an eye on loved ones, the well-designed layout features 2 bedrooms, a 3-piece bath for guests, a walk-in closet, and a luxurious 4-piece ensuite in the master bedroom. Meticulously maintained by its owner, enjoy the convenience of shopping, transit, and recreation just moments away. Complete with elegant granite countertops, stainless steel appliances, and all furniture is negotiable for a turnkey move in experience. Don't miss out on this prime opportunity! (id:57557)
#2 53120 Rge Road 15
Rural Parkland County, Alberta
Executive Walkout Bungalow & Attached Quad Garage (56x28, infloor heat, 220V, H&C water, 11&12’ ceiling) on 2.02 acres in The Views at Willow Peak subdivision, 9km west of Stony. 2954 sqft (+ full basement) home w/ central AC, 9’ ceilings, Control4 home media centre, RO water & many high-end features throughout. Living room w/ double-sided fireplace. Gourmet kitchen w/ two-tier eat-up island, Sub-Zero fridge, Wolf range w/ pot filler, coffee station & walk-through pantry. Owner’s suite w/ deck access, double-sided fireplace, walk-in closet & 6-pc ensuite w/ hydro-thermal massage tub & steam/rain shower w/ body jets. Also on the main: 2nd bedroom, laundry room w/ sink, 4-pc bath, large mudroom & 2-pc bath off garage entrance. Downstairs: 2 bedrooms w/ 5-pc Jack & Jill ensuite, family room w/ gas fireplace, rec room w/ full wet bar & wine cellar, theatre room, gym & 2-pc bath. Outside: deck, patio, hot tub; fully fenced, secured w/ cameras & powered gate to the paved drive. Private location 5 min to town. (id:57557)
8033 Willsie Line
Lambton Shores, Ontario
DISCOVER THIS BEAUTIFUL TIDY RAISED BUNGALOW LOCATED IN WALDEN SOUTH, JUST MINUTES FROM THE CHARMING COMMUNITY OF PORT FRANKS. THIS STUNNING PROPERTY SITS ON A GENEROUS .35-ACRE LOT AND IS WITHIN WALKING DISTANCE OF A BOAT LAUNCH AND THE SERENE AUSABLE RIVER. IDEAL FOR BOAT LOVERS AND FAMILIES ALIKE, THIS MOVE-IN READY HOME FEATURES FOUR SPACIOUS BEDROOMS AND TWO BATHROOMS, OFFERING PLENTY OF ROOM FOR GROWTH AND COMFORT. ITS EXCELLENT LOCATION ALSO MAKES IT A FANTASTIC COTTAGE RETREAT, CLOSE TO PORT FRANKS AND ONLY 10 MINUTES SOUTH OF GRAND BEND BEACHES, AS WELL AS NEARBY WALKING TRAILS, THE RIVER, AND THE HIGHLY DESIRABLE PINERY PROVINCIAL PARK. THE OPEN-CONCEPT LAYOUT ENHANCES SOCIAL INTERACTION, REDEFINING THE LIVING EXPERIENCE BY MERGING THE KITCHEN AND LIVING ROOM INTO ONE COHESIVE SPACE. THE MASTER BEDROOM INCLUDES A CHEATER ENSUITE FOR ADDED CONVENIENCE, AND YOU'LL FIND TWO ADDITIONAL BEDROOMS ON THE MAIN FLOOR. DESCENDING TO THE LOWER LEVEL, YOU'LL DISCOVER A RECREATIONAL ROOM, A LAUNDRY ROOM, AN EXTRA BEDROOM, AND A BEAUTIFUL SPACIOUS 3-PIECE BATHROOM. OUTSIDE, A NICE-SIZED DECK INVITES YOU TO RELAX AND ENJOY THE OUTDOORS, WHILE A HUGE BACKYARD OFFERS AN ABUNDANCE OF SPACE FOR FAMILY ACTIVITIES. THIS PROPERTY IS NICELY LANDSCAPED WITH FLOWER BEDS, STORAGE UNDER THE DECK, AND A FOUR-YEAR-OLD 18' X 24' SHOP TO MEET ALL YOUR STORAGE NEEDS. RECENT UPGRADES INCLUDE SEVERAL NEW APPLIANCES, A NEW STEEL ROOF, NEW WINDOWS, A NEWER DECK (REPLACED 6 YEARS AGO), A CONCRETE LANEWAY, AND A NEWER WEEPING BED INSTALLED 7 YEARS AGO. THIS PROPERTY IS SIMPLY MOVE-IN READY, ALLOWING YOU TO SIT BACK AND ENJOY EVERYTHING IT HAS TO OFFER, THANKS TO ITS EXCELLENT LOCATION. THIS PROPERTY IS A MUST-SEE AS IT'S SIMPLY AMAZING. REACH OUT AND BOOK YOUR SHOWING TODAY! (id:57557)
63059a Township Road 382
Rural Clearwater County, Alberta
Welcome to Rocky Mountain House Retreat, where adventure awaits and possibilities are infinite. This spectacular estate encompasses all that western living has to offer, with truly unique and breathtaking amenities. Approach the property greeted by the regal stamped concrete fence and iron gate which sets the tone as an impressive entryway to the 160 awe inspiring acres held behind it. The soft babble of the front yard water feature, along with expansive views of the surrounding rolling hills, wooded areas, and personal lake greets visitors as they approach the primary residence. Over 5,500 Sq.Ft. of living space plays host to a functional living space suitable for families of any size. Enter the main floor living area greeted by soaring ceilings and large windows which deliver long views of the property and an abundance of natural light. Take in the incredible scenery of the Rocky Mountains within the main floor primary bedroom, and enjoy ample living space hosting a large walk in closet, and a spa-like five piece ensuite with a beautiful glass shower, and jetted soaker tub. Gather in the spacious kitchen featuring stainless steel appliances, sub-zero fridge, along with a surplus of counter space for prep and cabinetry for storage. Perfectly designed for hosting guests, a dining area in the kitchen along with an additional formal dining space provides an abundance of space to do so. Step directly out of the home through glass doors from both the living room and kitchen onto the expansive composite rear deck and enjoy breathtaking views from every angle. Emerge through the staircase to the lower level greeted by the pinnacle of entertainment spaces. The sumptuous wet bar serves as the anchor for this space encompassed by a billiards table, gaming area, and the perfect nook for a poker table or additional seating. Take in a movie or watch the game in the impressive theatre room complete with built-in sound, and projector system. The basement is complete with a wine cellar for the discerning sommelier, ample storage, and an additional bedroom perfect for guests. The top floor provides an additional three bedrooms along with a five piece bathroom, a perfect space for the kids. Walk across the manicured lawn and revel in all that the 160 acres of this pristine property has to offer, centred around the magnificent spring fed 6 acre lake. Enjoy swimming, paddle boarding, or laying out on the white sand beach during the summer months. Aptly stocked with 4,500 Rainbow and Brook Trout which roam the crystal clear waters year round. Lakeside, the ultimate guest house awaits. The gorgeous log structure hosts an additional 1073 Sq.Ft. of living space, and provides the utmost of charm and coziness. Two magnificent log gazebos protrude from the land with steel fire pits and chimneys, serving as incredible places to connect and gather around a fire with friends and family alike. Take advantage of the limitless opportunities of owning this truly one of a kind personal oasis. (id:57557)

