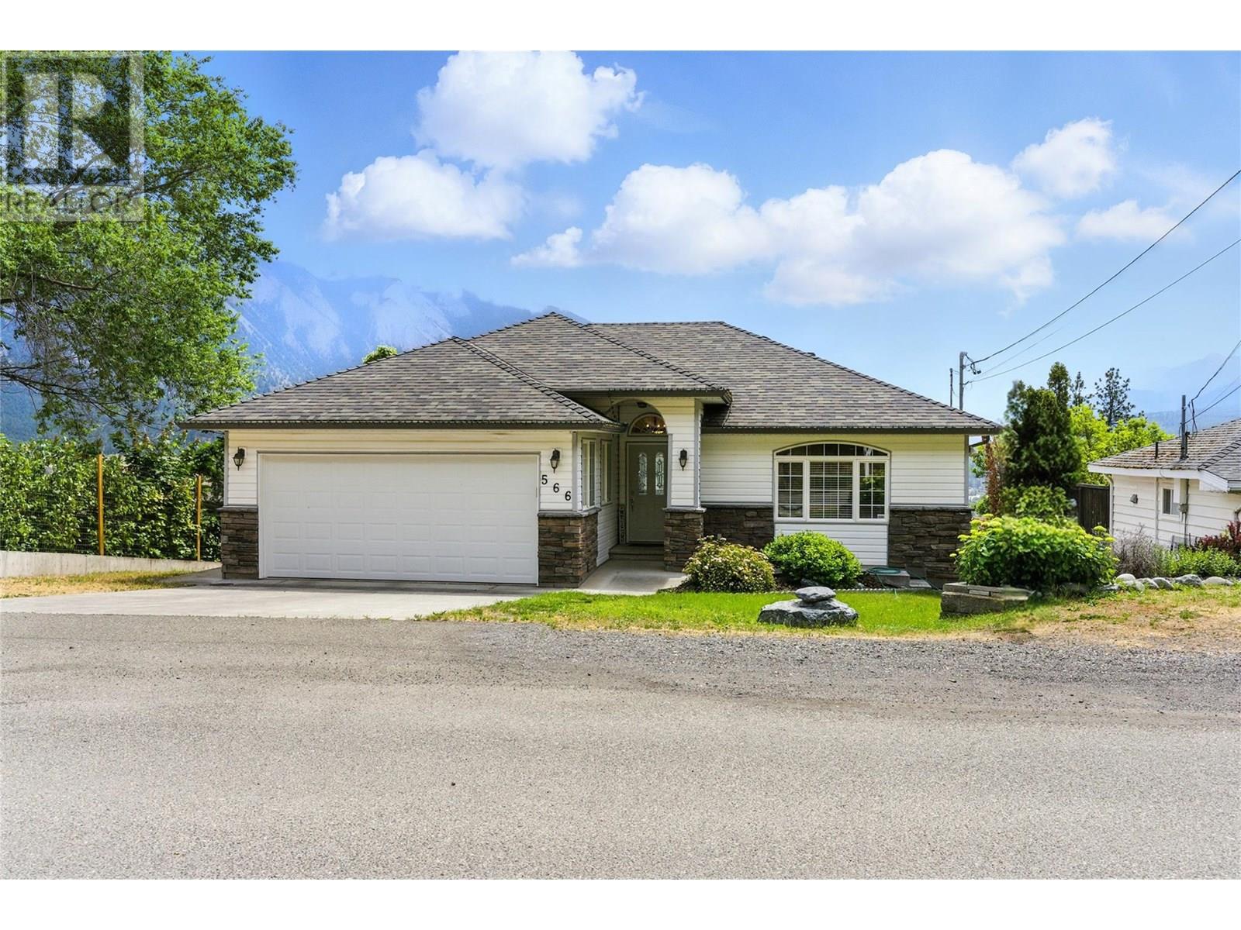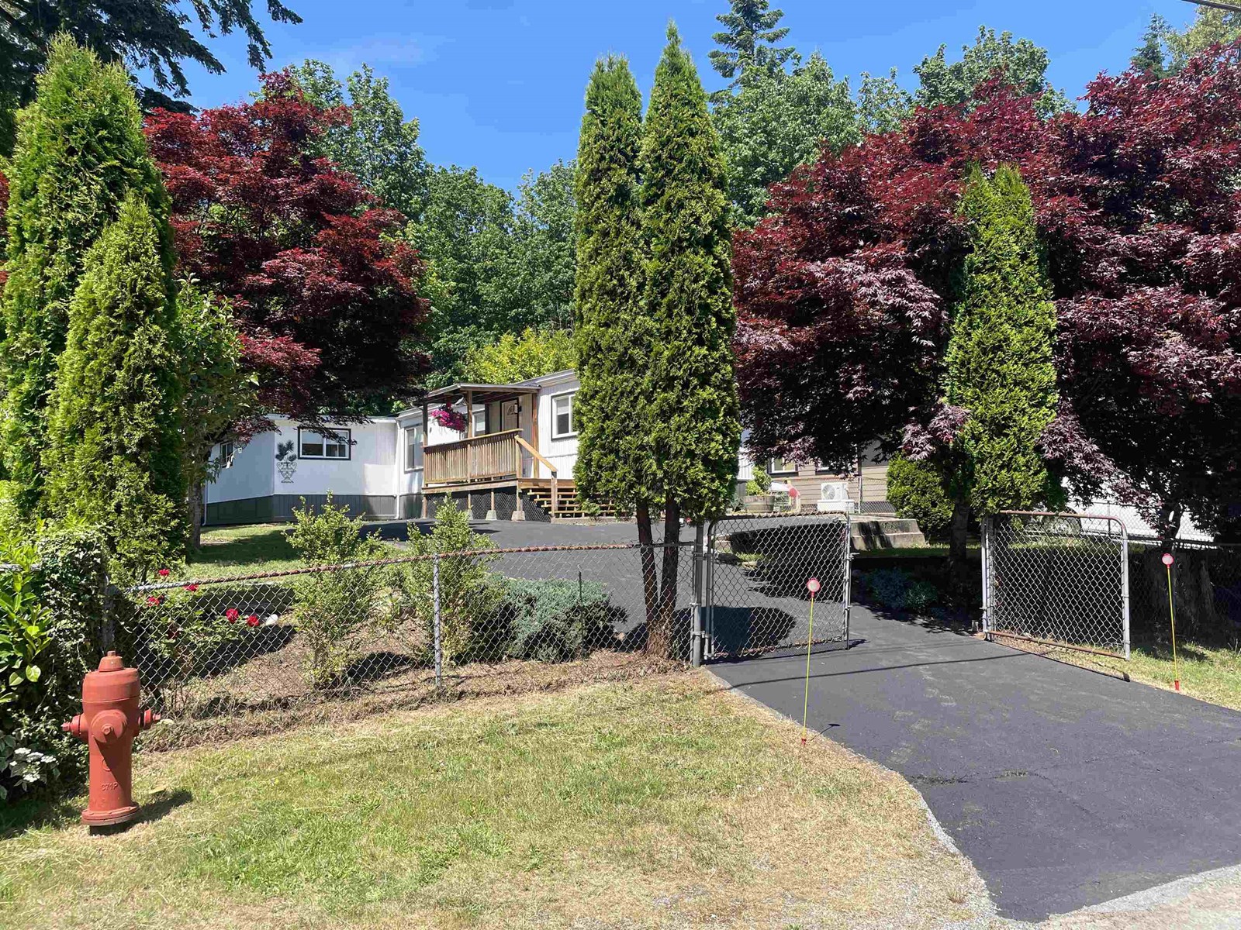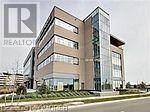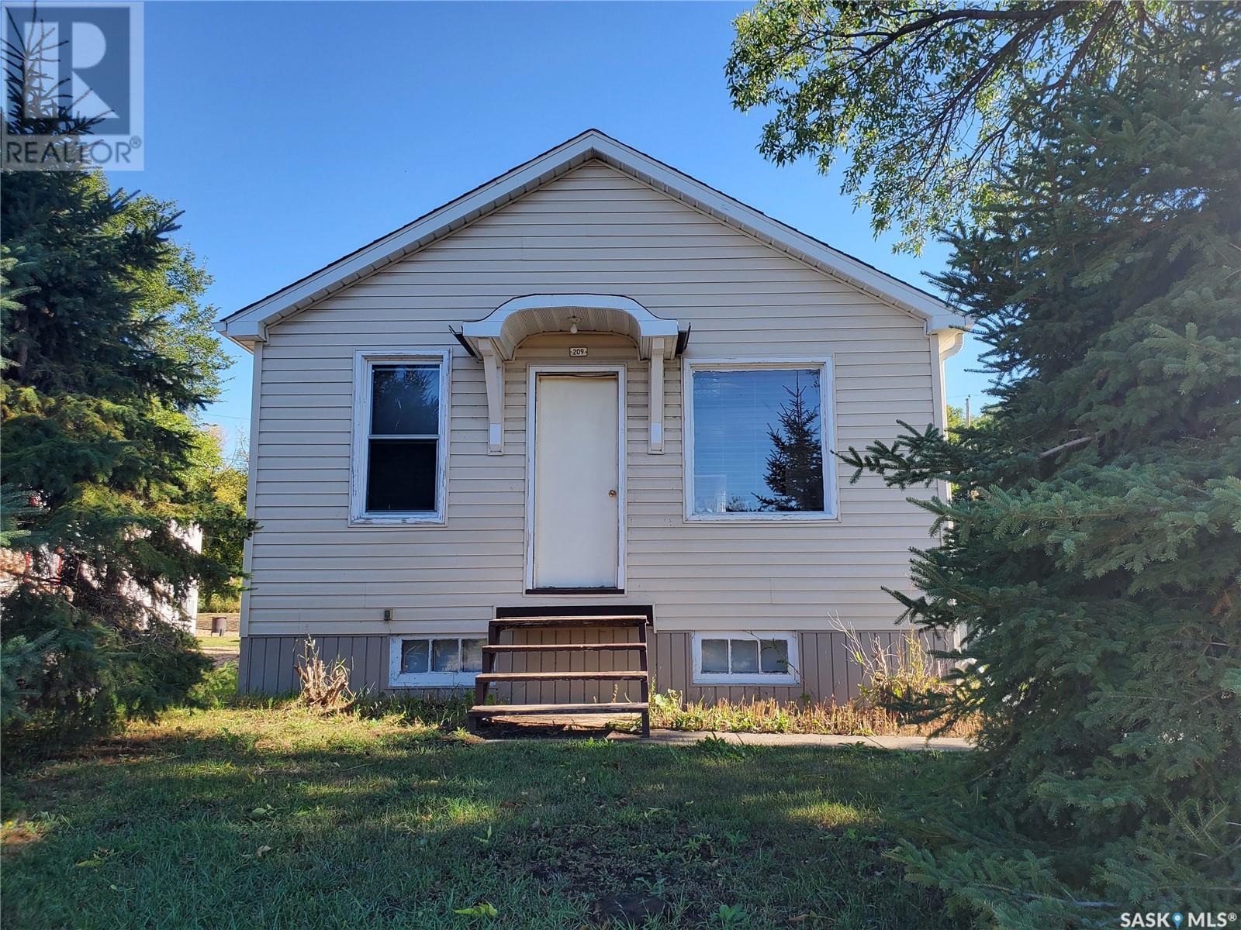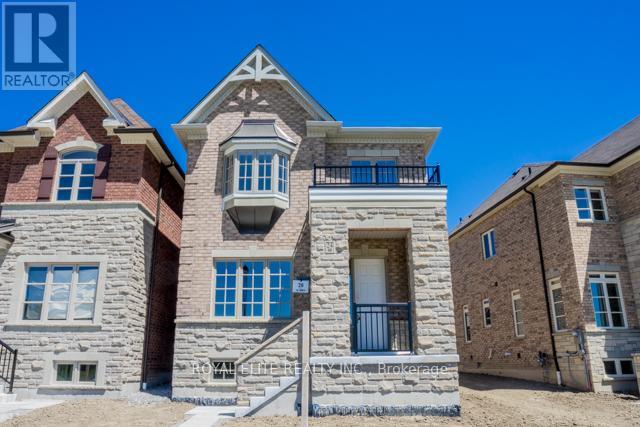566 Victoria Street
Lillooet, British Columbia
Spectacular River Views & Turnkey Mortgage Helper! Full Professional Photos and Video Coming Saturday! Check out the 3D Tour! Built in 2003 by Lillooet Contracting, this well-maintained home offers sweeping views of the Fraser River and central Lillooet—just a short walk to both Lillooet Secondary and Cayoosh Elementary Schools. The upper level features 3 spacious bedrooms and 2 bathrooms, including a primary suite with a 3-piece ensuite. The functional kitchen provides ample cabinet and counter space, ideal for daily living and entertaining. Step out onto the upper patio with sun awning for stunning sunset views, or enjoy the shaded comfort of the covered concrete patio below. Elegant stonework adds to the home’s curb appeal, complemented by a double garage for secure parking and storage. The lower level includes a bright, self-contained 2-bedroom suite with its own laundry—currently vacant and ready for immediate occupancy. Bonus: suite furnishings can be negotiated to offer a fully turnkey rental or in-law setup. Flooded with natural light on both levels, this versatile home suits a variety of lifestyles—whether you're a growing family, first-time buyer seeking rental income, multigenerational household, or retiree looking for flexibility. The backyard is a blank canvas, perfect for developing a garden or lawn space to enjoy Lillooet’s warm, dry climate. Don’t miss your opportunity—this home truly offers the full package. Book your viewing today! (id:57557)
111, 595 Mahogany Road Se
Calgary, Alberta
**BRAND NEW HOME ALERT** Great news for eligible First-Time Home Buyers – NO GST payable on this home! The Government of Canada is offering GST relief to help you get into your first home. Save $$$$$ in tax savings on your new home purchase. Eligibility restrictions apply. For more details, visit a Jayman show home or discuss with your friendly REALTOR®.**YOU KNOW THE FEELING WHEN YOU'RE ON HOLIDAYS?** Welcome to Park Place of Mahogany. The newest addition to Jayman BUILT's Resort Living Collection are the luxurious, maintenance-free townhomes of Park Place, anchored on Mahogany's Central Green. A 13 acre green space sporting pickle ball courts, tennis courts, community gardens and an Amphitheatre. Discover the PINOT! An elevated courtyard facing suite townhome with park views featuring the OAK AND ORE ELEVATED COLOUR PALETTE. You will love this palette - The ELEVATED package includes; two-tone kitchen cabinets - Tafisa Viva Black slab kitchen lowers and Vicenza Oak slab kitchen uppers accented with stylish black hardware, coal black Blanco Precis sink, Ceratec Glossy White Chevron Series tile, Luxe Noir Quartz in the kitchen and Elegant White Quartz in all of the baths. The home welcomes you into over 1700 sq ft of fine AIR CONDITIONED living, showcasing 3 bedrooms, 2.5 baths, flex room, den and a DOUBLE ATTACHED SIDE BY SIDE HEATED GARAGE. The thoughtfully designed open floor plan offers a beautiful kitchen boasting a sleek Whirlpool appliance package, undermount sinks through out, a contemporary lighting package, Moen kitchen fixtures, Vichey bathroom fixtures, kitchen back splash tile to ceiling and upgraded tile package through out. Enjoy the expansive main living area that has both room for a designated dining area, additional flex area and enjoyable living room complimented with a nice selection of windows making this home bright and airy along with a stunning liner feature fireplace to add warmth and coziness. North and South exposures with a deck and patio for your leisure. The Primary Suite on the upper level, overlooking the greenspace, includes a generous walk-in closet and 5 piece en suite featuring dual vanities, stand alone shower and large soaker tub. Discover two more sizeable bedrooms on this level along with a full bath and convenient 2nd floor laundry. The lower level offers you yet another flex area for even more additional living space, ideal for a media room or den/office. Park Place home owners will enjoy fully landscaped and fenced yards, lake access, 22km of community pathways and is conveniently located close to the shops and services of Mahogany and Westman Village. (id:57557)
510, 595 Mahogany Road Se
Calgary, Alberta
**BRAND NEW HOME ALERT** Great news for eligible First-Time Home Buyers – NO GST payable on this home! The Government of Canada is offering GST relief to help you get into your first home. Save $$$$$ in tax savings on your new home purchase. Eligibility restrictions apply. For more details, visit a Jayman show home or discuss with your friendly REALTOR®. **YOU KNOW THE FEELING WHEN YOU'RE ON HOLIDAYS?** Welcome to Park Place of Mahogany. The newest addition to Jayman BUILT's Resort Living Collection are the luxurious, maintenance-free townhomes of Park Place, anchored on Mahogany's Central Green. A 13 acre green space sporting pickle ball courts, tennis courts, community gardens and an Amphitheatre. Discover the SHIRAZ! An elevated courtyard facing suite townhome with park views featuring the GOLD RUSH ELEVATED COLOR PALETTE. You will love this palette - The ELEVATED package includes luxurious marble style tile at the kitchen backsplash. Gold colour cabinetry hardware throughout. Beautiful luxury vinyl planking and 12"x24" vinyl tile at bathrooms and laundry. Trendy textured vanity tile at bathroom backsplashes. Sleek chrome finish on kitchen faucet. Stunning pendant light fixtures over kitchen eating bar in black and aged brass and beautiful vanity light fixtures in aged brass. The home welcomes you into over 1700 sq ft of fine AIR CONDITIONED living, 3 bedrooms, 2.5 baths, flex room, den and a DOUBLE ATTACHED SIDE BY SIDE HEATED GARAGE. The thoughtfully designed open floor plan offers a beautiful kitchen boasting a sleek Whirlpool appliance package, undermount sinks through out, a contemporary lighting package, Moen kitchen fixtures, Vichey bathroom fixtures, kitchen back splash tile to ceiling and upgraded tile package through out. Enjoy the expansive main living area that has both room for a designated dining area, additional flex area and enjoyable living room complimented with a nice selection of windows making this home bright and airy. North and South exposu res with a deck and patio for your leisure. The Primary Suite on the upper level, overlooking the greenspace, includes a generous walk-in closet and 5 piece en suite featuring dual vanities, stand alone shower and large soaker tub. Discover two more sizeable bedrooms on this level along with a full bath and convenient 2nd floor laundry. The lower level offers you yet another flex area for even more additional living space, ideal for a media room or den/office. Park Place home owners will enjoy fully landscaped and fenced yards, lake access, 22km of community pathways and is conveniently located close to the shops and services of Mahogany and Westman Village. (id:57557)
43825 Ryall Road
Mission, British Columbia
"JACKPOT" An affordable, adorable place to call home. Fully renovated one level living on a massive, gated, fully fenced , landscaped 8250 sq ft lot with a detached shop or guest cabin. 3 bedroom, 2 bath complete renovation including new appliances, new bathrooms, new laundry, new roof. Better than new. Easy living here. Huge driveway with lots of parking. 2 covered decks and a garden patio area. At the lake and close to Sasquatch mountain, Sandpiper golf club. Harrison hot springs and only 20 mins to Mission. This is a great buy and all the work has been done. FREEHOLD LAND IN A SUBDIVISION (id:57557)
43 Sussexvale Drive
Brampton, Ontario
Welcome to this bright and spacious Tribute built, semi detached home; nestled in a highly desirable family friendly neighbourhood situated on a premium pie shaped lot. This property offers exceptional outdoor space with approximately 70 ft of width at the rear and a depth of 139 feet yard. Enjoy direct access to the park from your backyard which leads straight to Ross Drive public school an ideal set up for families with young children.This sun filled home features hardwood flooring throughout both the main and upper levels, offering a warm and inviting atmosphere. The thoughtfully designed layout includes three generously sized bedrooms, a separate, second floor, laundry room for added convenience and two full bathrooms on the upper level with a total of four bathrooms throughout the home. The kitchen is perfect for entertaining and every day living complete with a breakfast island and an eat-in area that walks out to the spacious backyard; perfect for outdoor dining play or simply relaxing in your private green space. The builder upgraded oversize lot provides both privacy and potential for future landscaping or expansion .The professionally finished basement offers a large open concept, family room, a separate bedroom and features a builder grade separate side entrance offering excellent income or in-law suite potential. This is an excellent opportunity for first time, homebuyers growing families or investors seeking a home that offers space, function and long-term value. Located close to heart Lake conservation area Highway 410 schools shopping and public transit. This home delivers the perfect blend of convenience, nature and community living. Don't miss your chance to own this beautifully maintained, move-in ready home on one of the most sought after lots in the area . (id:57557)
23 Summer Wind Lane
Brampton, Ontario
Wow This Is an Absolute Show Stopper. A Lovely 4 Bdrm Modern East Facing Home W/ Double Car Garage (Over 2000Sqft) . Main Flr With Inlaw Suite With Bedroom And 4 Pc Washroom. Beautiful Designer Choice Kitchen W/ Island ! Mstr Bdrm With 4 Piece Ensuite And W/I Closet. 3 Spacious B/Rms On 3rd Floor. Sun Filled Home W/ All The Bells & Whistles! Balcony! 3rd Flr Laundry! No Carpet In The House. Ravine Facing With Open Green Views And Privacy (id:57557)
306 - 3075 Hospital Gate
Oakville, Ontario
Fully built-out Medical Office/Professional Office unit near Oakville's state of the art Hospital. 2160 square feet Office unit Available FOR LEASE. Building service : Lab, Xray, Ultrasound, Bone Density, Pharmacy, Doctor's Lounge, patio. Newly Built Unit Consists Of 5 Exam rooms , 1 Washroom plus Kitchen And Reception Area . Ample parking and a great location matched with an excellent area demographic. Large range of uses possible . Rentr Includes : Gas ,hydro, water, A/C, Condo Fees, shared common area. (id:57557)
209 Nykolaishen Drive
Kamsack, Saskatchewan
Move-In Ready Home on a Double Corner Lot in Kamsack! This beautifully updated home is completely renovated and move-in ready, situated on a spacious double corner lot with plenty of room to enjoy. Enter through the sliding glass doors into a bright foyer that leads to an open-concept kitchen and living room. The modern kitchen features high-end Smart refrigerator and stove appliances, combining premium style and functionality. The main floor offers two bedrooms, a four-piece bathroom, and new laminate flooring throughout, creating a fresh and contemporary feel. The fully finished basement adds even more living space, including a den, a nook currently used as a third bedroom, a laundry room, and a generously sized two-piece bathroom. Outside, the private backyard is perfect for relaxation and entertaining, featuring a two-level deck, a garden area, and plenty of mature trees. Additional features include a shed set up as a bunkhouse (great fun for kids!), an extra storage shed, and a single-car detached garage. The expansive lot also offers a side garden and ample space for further landscaping. This well-maintained home has seen recent updates, including new shingles (2021), a new electrical panel (2021), and a new water heater (2020). With all major work already completed, this charming property is ready for its next owners to move in and enjoy. (id:57557)
293 Grenfell Crescent
Fort Mcmurray, Alberta
Welcome to 293 Grenfell Crescent, fully finished basement on concrete foundation with close to 2,300 Sq. Ft. of Versatile Living!Step into this custom, unique manufactured home on a solid foundation with a rare full, finished basement, offering 2298 sq. ft. of total living space, perfect for large families, multi-generational living, or income potential with rental flexibility.From the moment you arrive, you’ll love the charming appeal and comfort.Inside, a front entryway welcomes you into the bright, airy living room, open concept kitchen, and eat-in dining area. Vaulted ceilings enhance the sense of space, while upgrades like newer laminate flooring and fresh paint, make the heart of this home shine. A built in desk/hutch and generous counter space create a true chef’s kitchen.The main floor features three well-appointed bedrooms, one with walk in closet and two full bathrooms, including a spacious primary suite with a large double closet, luxurious soaker tub, and private deck access, your own serene retreat to savour the beauty of summer mornings. Main floor laundry complete this level.Head downstairs to find even more room to grow. The thoughtfully designed lower level offers three additional bedrooms with good-sized closets, a full bathroom, and a cozy corner fireplace completing the expansive rec room. This generous space provides endless possibilities, from family movie nights and game days to a hobby area, home gym, or playroom — whatever suits your lifestyle!This fully fenced yard features double gate access from the front, large storage shed with loft, space for all your toys and storage needs. There’s plenty of room for RV parking or multiple vehicles, making this property as practical as it is spacious. Enjoy peace of mind with new shingles installed in 2023, and unlike many manufactured homes, this one is fully drywalled throughout — no board walls here, just the solid, comfortable feel of a traditional home.Gregoire Park is all about convenien ce and connection. Enjoy easy access to the Points West Trail system, Vista Ridge All Seasons Park, Clearwater Horse Club, Keyano College Industrial Campus, and the Oil Sands Discovery Centre — a must-see for locals and visitors alike.Nearby, you’ll find the Rotary Links Golf Course and the local SPCA if you’re looking to adopt a “fur-ever” friend. Gregoire offers plenty of restaurants, pubs, and everyday essentials like gas stations, grocery stores, hotels, and shops all within easy reach.Parks, green spaces, walking trails, and a community baseball diamond make this neighbourhood perfect for active families and outdoor lovers.This spacious home delivers great value and room to grow in a vibrant, accessible community. Don’t miss out — book your private tour today! (id:57557)
#503 200 Bellerose Dr
St. Albert, Alberta
Welcome to the Botanica! Here you'll discover a meticulously designed air conditioned condo that defines luxury living! Thru the door to the sophisticated open-concept floor plan, a chef inspired kitchen and contemporary living space awaits! Unobstructed WEST VIEW with large windows allows for the flow of natural light throughout, the tile surround fireplace is perfect for cozy nights in. Ample counter space and upgraded appliances will help you create those culinary masterpieces! The Primary is a true retreat, featuring a walk thru closet into your spa inspired 5pc en-suite. A second bedroom provides flexibility for guests or home office. Residents enjoy exclusive access to an exquisite SOCIAL LOUNGE with a full kitchen and adjoining patio, a 2 level FITNESS CENTRE, and a ROOFTOP PARTY DECK with panoramic vistas! Ideally situated just steps from St.Albert's finest cafe's, artisan bakery, boutiques, green spaces, shopping and more! In suite laundry and heated underground titled parking with storage! (id:57557)
24 Sundew Lane
Richmond Hill, Ontario
Welcome to this beautifully maintained 4-bedroom home, designed for both comfort and convenience. Upstairs, you'll find two spacious en-suite bedrooms, perfect for added privacy and functionality.Nestled in a desirable neighborhood, this home offers easy access to nearby shopping centers, a scenic lake, and a vibrant community centermaking it an ideal choice for families and professionals alike. With its blend of modern amenities and a welcoming atmosphere, this property is truly a place to call home. (id:57557)
5505 - 950 Portage Parkway
Vaughan, Ontario
Stunning Views From This Gorgeous and Spacious 2 Bed / 2Bath Condo In The Sought After Transit City Community. This Spacious Condo Features Laminate Flooring, Large Windows, A Large Balcony And Ensuite Washroom. Excellent location, close to transit, highways, shopping, restaurants and much more! The Views From The 55th Floor Are Unparallelled And Is A Must See! (id:57557)

