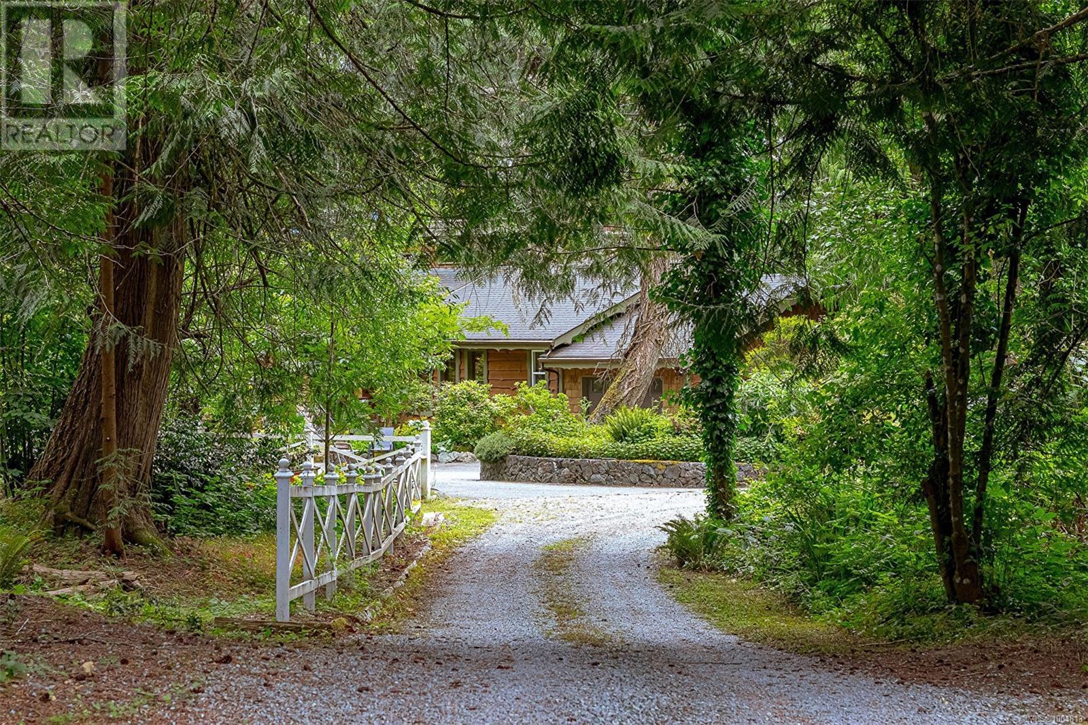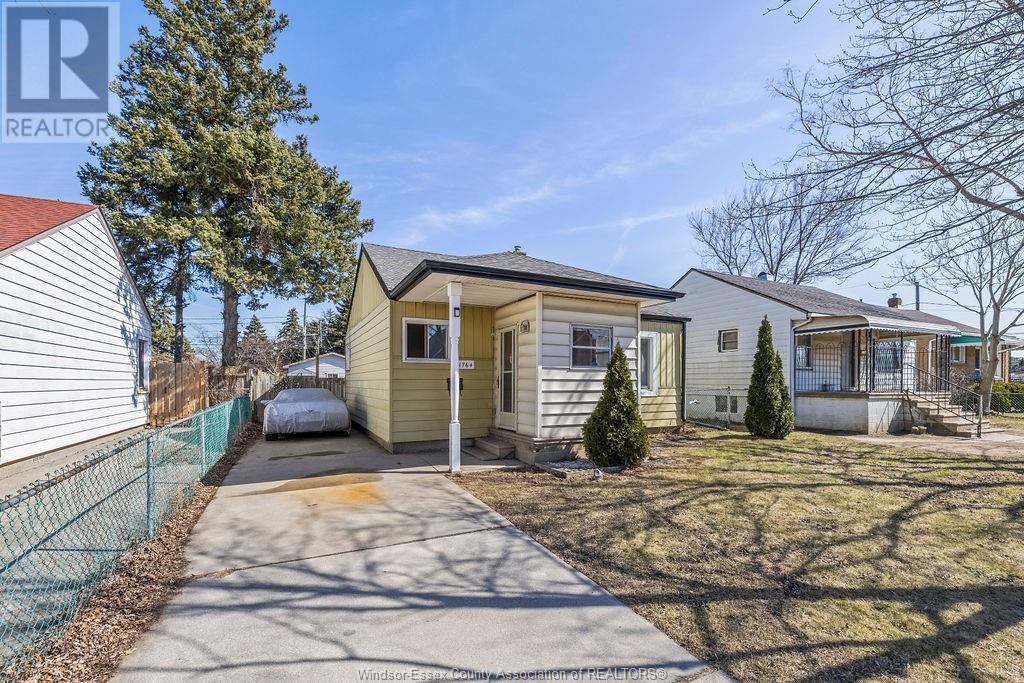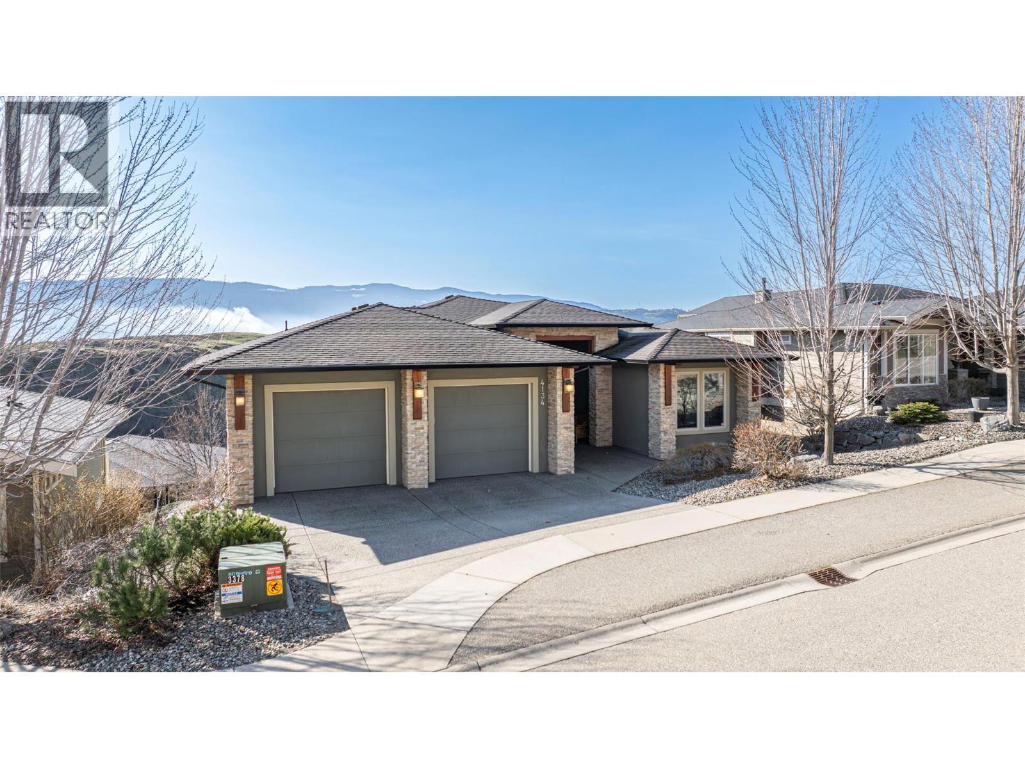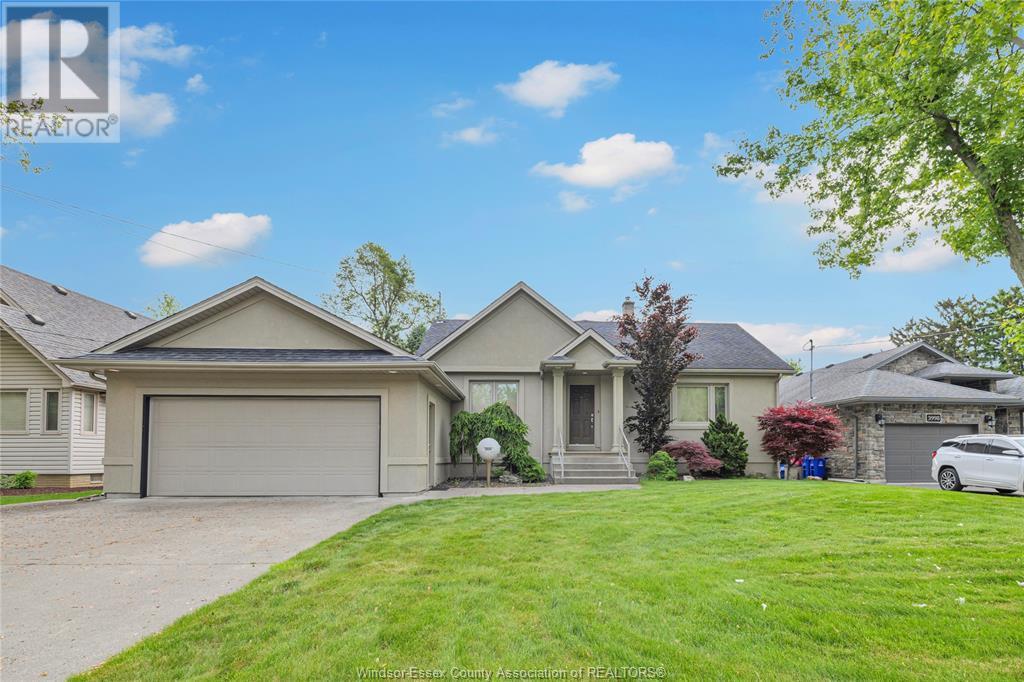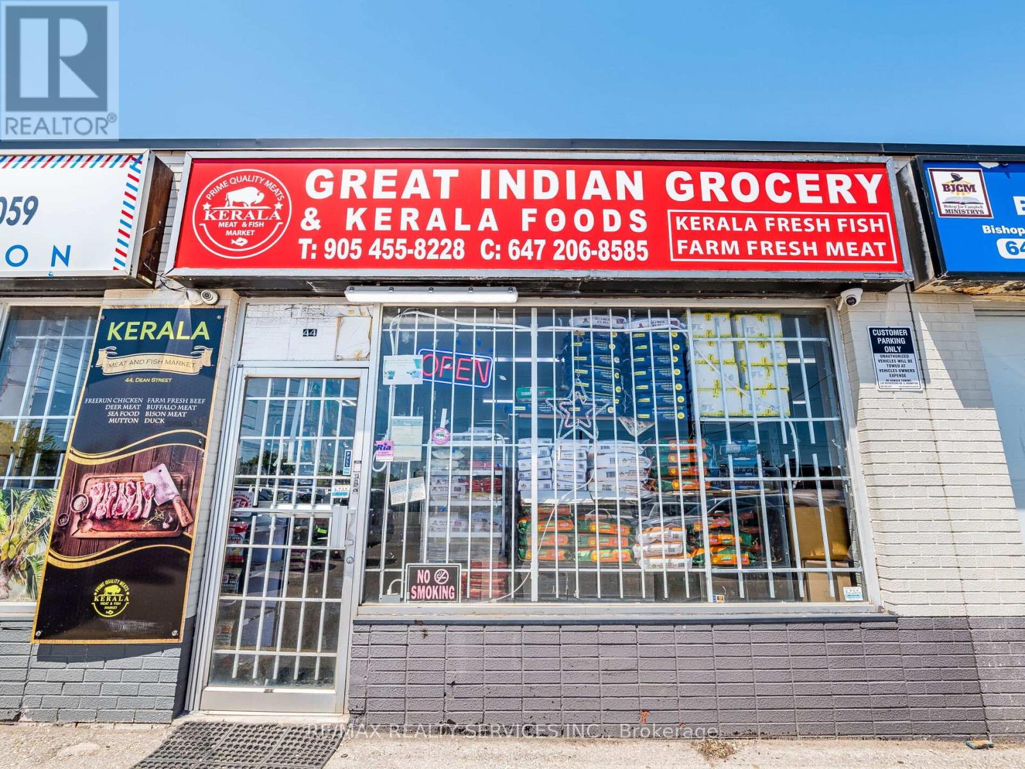1510 - 550 Webb Drive
Mississauga, Ontario
Welcome to this spacious 2 Bedroom + Solarium, corner unit that features panoramic city views and large windows that provide natural light. 2 Walkouts to the balcony. Located in well managed building with amenities that include: outdoor, pool, gym, party/meeting room, visitor parking, concierge & security. Ensuite locker and 2 parking spaces included. Prime location: Close to Winners, Staples, Shoppers Drug Mart, Restaurants, & a couple of minutes to Square One Mall, the Livings Arts Centre, Celebration Square. (id:57557)
122 Spring Li
Spruce Grove, Alberta
Step into this 1727sqft beautifully designed half duplex in Copperhaven, where functionality meets sophistication. The open-concept main floor flows effortlessly into a bright great room, highlighted by a chic feature wall and a cozy electric fireplace and shiplap feature wall. The welcoming mudroom is perfect for messy winters, leading seamlessly into a chef’s dream kitchen. Boasting a walk-through pantry, floor-to-ceiling cabinetry, and stunning quartz countertops, this space is as practical as it is stylish. Upstairs, you’ll find a spacious bonus room, a tranquil primary suite with a spa-inspired ensuite (featuring dual sinks), and a convenient walk-through closet and connecting laundry room with sink. Thoughtful upgrades elevate this home, including 9-foot ceilings on the main and basement levels, a gas tankless water heater, a garage floor drain, a double attached car garage and custom MDF shelving throughout. Located within walking distance of 3 schools (K-12). (id:57557)
512 Knottwood W Nw
Edmonton, Alberta
LEGAL SUITE! Investor alert—this upgraded 1,041 sq ft bungalow in a quiet Satoo cul-de-sac offers rare positive cash flow potential. With 4 bedrooms (3 up, 1 down) and 2 full baths, it's ideal for family or dual suite income. The main floor features a spacious living room with updated wood-burning fireplace, refreshed kitchen with new counters and hardware, large primary bedroom, and updated bathroom. The self-contained legal basement suite has rear entry, its own laundry, modern kitchen, electric heaters, durable finishes, and a large flexible living area with cold storage. Outside: single detached garage, shed, and a huge fenced yard with deck and gazebo—perfect for tenants or entertaining. Recent upgrades: vinyl plank flooring, paint (2024), and 60-gal hot water tank (2025). Turnkey and income-ready. (id:57557)
3450 Ravencrest Rd
Cobble Hill, British Columbia
Welcome to your dream retreat on 2.59 acres, where a winding driveway leads to a charming main house that blends modern comfort with tranquility. Inside, a radiant atrium welcomes you with natural light, connecting various areas of the home. To the right, a spacious living area (22’ x 14’) features 10-foot ceilings and a cozy fireplace, perfect for gatherings. Adjacent is a well-appointed kitchen (20’ x 10’) that encourages culinary creativity with an open layout for entertaining. The main floor includes three comfortable bedrooms and a charming one-bedroom garden suite downstairs, ideal for guests or rental income. Outside, enjoy a swimming pool (16’ x 34’) and three patios for relaxation and dining. Storage is ample with a dedicated garage and an attached double car garage. An orchard awaits gardening enthusiasts to cultivate fruits and vegetables. This exceptional property offers a lifestyle of relaxation and enjoyment. Schedule a visit today and explore the possibilities! (id:57557)
312 3rd Street
Blue Ridge, Alberta
Prime commercial double lot on a busy corner in the Hamlet of Blue Riidge, Alberta. Zoned as Hamlet Commercial. (Retail and service commercial for residential use). Formerly the Old Blue Ridge Store, a landmark in the community. A small older garage, sign, above-ground fuel tank and pump remain on this fenced double lot. This business was a staple in the community. A new store would be welcomed as the location is prime for travel to recreational opportunities, forestry, and oilfield business. There are many options to consider. (id:57557)
1764 Benjamin Avenue
Windsor, Ontario
ATTENTION Investors or First Time Buyers. Don't miss the opportunity to own this 2 bedrooms with main floor laundry, 4piece bath, Deep lot to build an Additional Dwelling Unit (ADU), sporting an amazing 2.5 car garage with alley access. Mechanics or woodworkers dream. New roof(2022), new furnace and AC(2024). (id:57557)
4134 Camelback Way
Vernon, British Columbia
Welcome to desirable Turtle Mountain! Come enjoy the beautiful unobstructed valley and lake views from this 4 bed/ 3 bath custom built home with in-law suite on a low maintenance lot. Main floor features large kitchen with gas range, Corian countertops, 9 ft eating bar and unique Zebra wood veneer cabinets. Off the kitchen is a eating nook with direct access to a covered patio with stamped concrete deck. The living room offers a tray ceiling, hardwood flooring and floor to ceiling gas stone fireplace. The primary bedroom has access to the covered deck along with a full 5 pce. ensuite bath and walk-in closet. Additional bedrm./den plus another full bathroom and laundry compliment this floor. Downstairs you will find the roomy, 2 bedroom/1 bath in-law suite with separate entrance and private patio. The home has an over sized 22'x26' double garage along with central A/C, new gas hot water tank , gas furnace, water softener and timber frame accents. Located close to shopping, city services and miles of walking/biking trails. Great property for young families, extended families or urban professionals. (id:57557)
Lot 33 Fire Route 70b
Trent Lakes, Ontario
Wow! Build your dream home on this stunning 1-acre lot with deeded access to Buckhorn Lake with your own private dock! Nestled in the prestigious, gated waterfront community of Oak Orchard Estates. The vacant lot is flat, with a mixture of mature trees and is among premium executive homes. The lot has an ideal location within the Oak Orchards community, nearing the end of Fire Route 70B, one of the most peaceful and private spots in the area. The Community has direct access to the Trent-Severn Waterway, offers residents access to 5 lakes and close to 20 km of lock free boating, with access to over 386 KM of boating if going through the lock system. Not only endless opportunities for boating, but enjoy 3,500 ft of quality waterfront, a sandy beach, and 8 acres of scenic woodland trails. Short 30 minute to Peterborough and 2 hours to the GTA, this is a rare blend of tranquility and convenience. Archaeological Report available. Note: The lot and future home are Freehold ownership with a $250.00 monthly fee for the shared common elements. (id:57557)
3994 Roseland West
Windsor, Ontario
Welcome to 3994 Roseland West! Located in one of Windsor’s most desirable neighbourhoods, this sprawling 1608 sq ft ranch backs onto the prestigious Roseland Golf Course, specifically the Signature 8th hole. Take in the stunning views while enjoying your two-tiered deck with retractable awning, and built in BBQ. Massive primary bedroom with 4pc ensuite. 2+1 bedrooms, 2 4pc bathrooms, 2.5 car garage, fully finished basement with plenty of storage. Come see it for yourself! (id:57557)
44 Dean Street
Brampton, Ontario
Turnkey Indian Grocery Store for Sale in a Prime Location! Fully equipped and well-maintained grocery store specializing in Indian & Kerala products. Located on a high-traffic street with excellent visibility, close to major amenities and on a transit route, this store features dedicated sections for general groceries, fresh produce, whole and ground spices, grains and pulses, fresh and frozen fish and meat. Well-organized layout, consistent foot traffic, and ready for immediate / flexible operation. Extensive training will be provided. Excellent opportunity for owner-operators or investors. (id:57557)
201 - 630 Princess Street
Kingston, Ontario
very spacious 4 bedroom condo offers high-end finishes in a very central location in the city. Granite countertops, and modern open-concept design, high ceilings and big windows give a loft feel for comfortable living. Enjoy access to top-tier amenities. the rooftop patio with gas BBQ is a perfect way to wind down after a workout in the well appointed fitness facility. This unit comes with one owned parking space in the underground parking garage, and there is even eco-friendly bike parking, and your guests wont struggle to find street parking when over for a visit. Your monthly fee includes heat, water, and sewer making it easy to budget your living expenses. This prime location is close to campus, or many downtown amenities, perfect for a student or professional looking for a low maintenance, safe affordable living. (id:57557)
125 Applecrest Court
Kelowna, British Columbia
Welcome to this 4-bedroom, 3-bathroom family home in North Glenmore's heart. With 2,024 sq ft of living space on a 0.21-acre lot, this property offers a serene escape with the perfect blend of comfort and convenience. All the big-ticket mechanicals have been recently updated. HWT 2021, A/C 2023 and Furnace 2018. Backing protected green space, you'll enjoy privacy and stunning valley and mountain views from your backyard deck. Inside, you'll find three bedrooms on the upper level, including a spacious primary suite with its own ensuite bathroom. An additional bedroom downstairs adds extra versatility, perfect for guests or a home office. The home features durable and stylish laminate flooring throughout the living space, carpet in the bedrooms, tile kitchen and a cozy gas fireplace in the living area. For the hobbyist or car enthusiast, the large garage offers ample space, while the property’s walkable proximity to Glenmore Elementary School and Dr. Knox Middle School is a parent's dream. You're close to golf courses and Kelowna International Airport, meaning everything you need is just minutes away. Step outside to your private backyard oasis where you can relax on the deck, take in nature's beauty, and savour the tranquillity of this exceptional location. This is an opportunity to own a home in a sought-after neighbourhood with unparalleled views, privacy, and convenience. Don’t miss your chance to make it yours! **Some photos are digitally staged** (id:57557)




