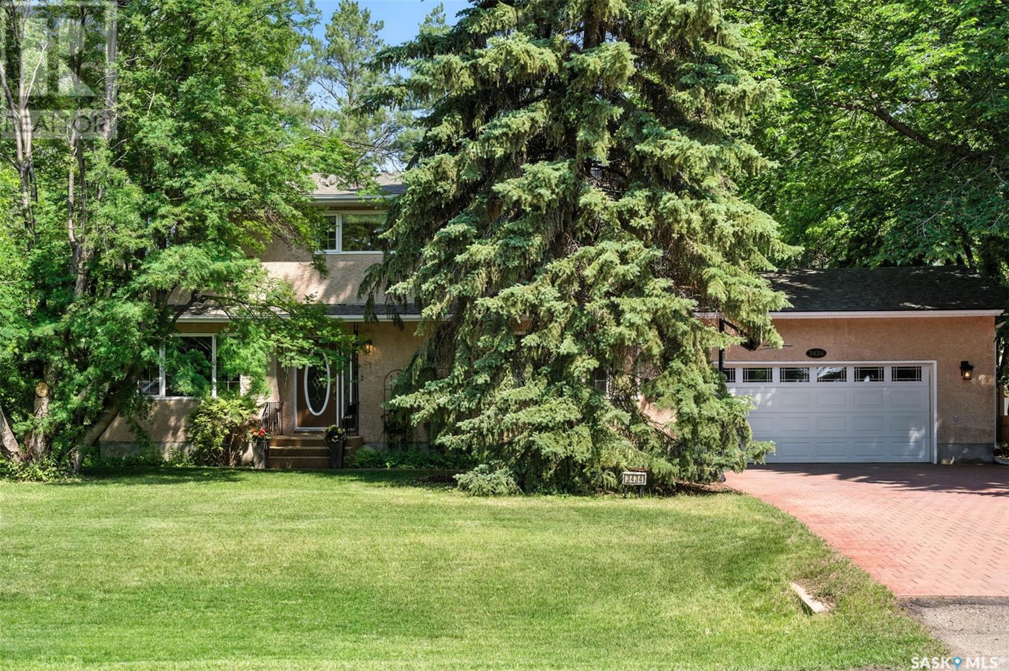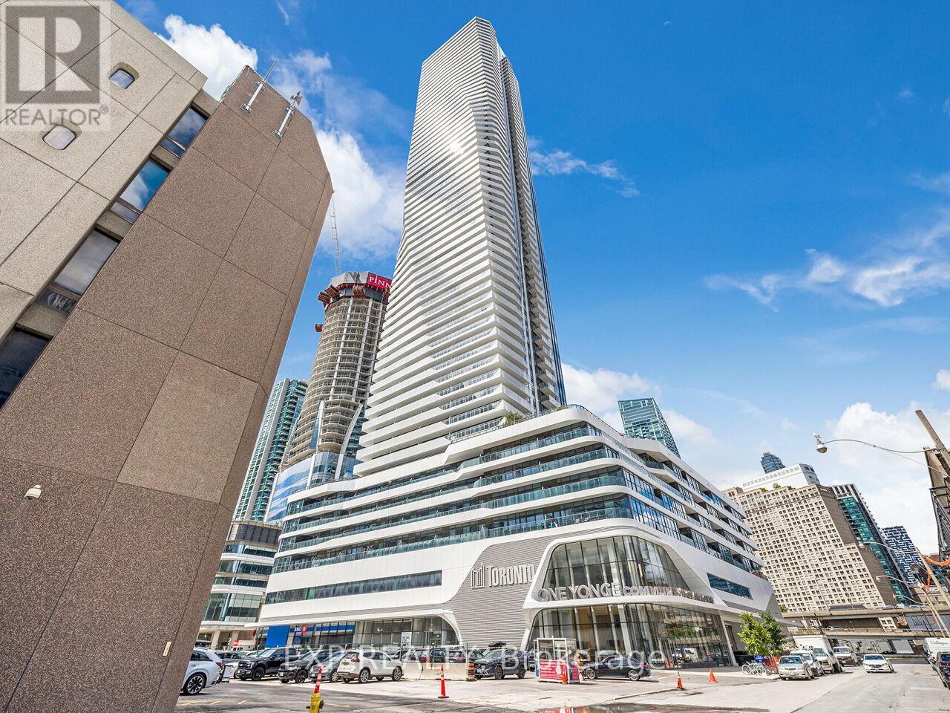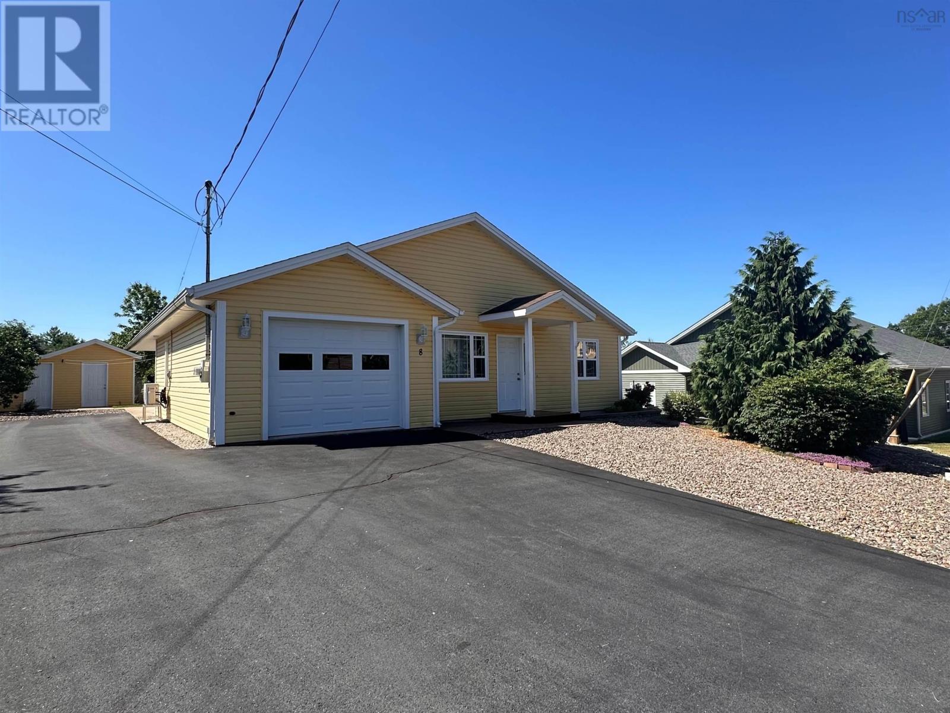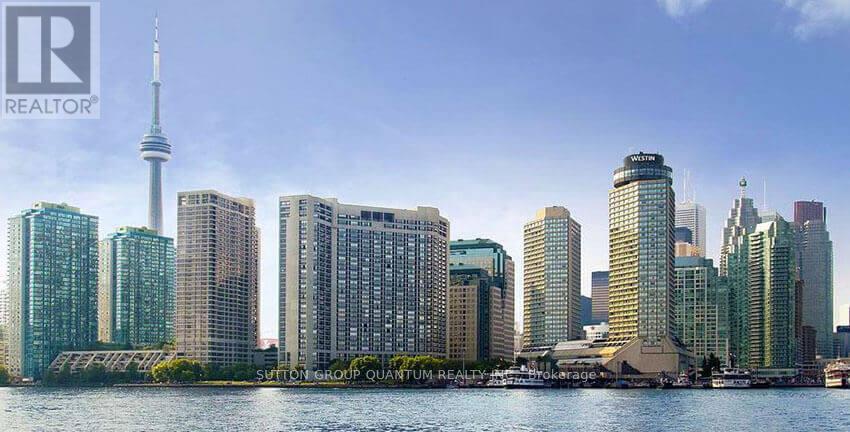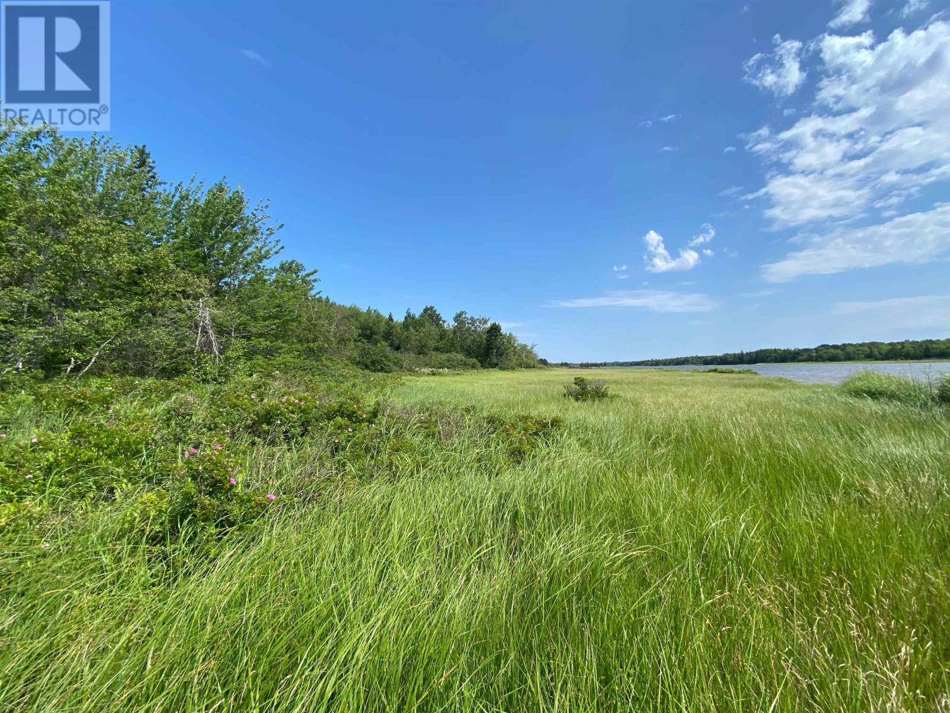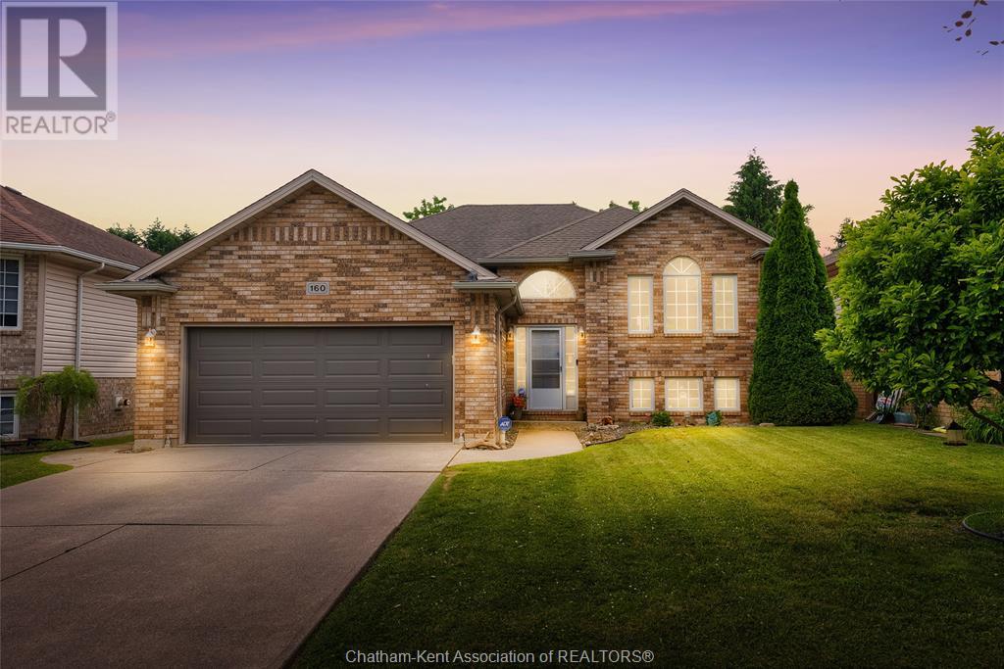202 441 Pendygrasse Road
Saskatoon, Saskatchewan
Welcome to Unit #202 – 441 Pendygrasse Road, located in the sought-after Prairie Ridge Condos. This bright and well-maintained upper-level unit offers 2 bedrooms and 1 full bathroom, ideal for first-time buyers, downsizers, or investors. Enjoy your morning coffee on the private balcony overlooking peaceful green space. Inside, you'll find a spacious living room perfect for entertaining, a dedicated dining area, and a functional kitchen. The large primary bedroom features an oversized closet, while the second bedroom is ideal for guests, a home office, or additional living space. A 4-piece bathroom completes the layout. Conveniently located close to amenities, with immediate possession available—this home is move-in ready! (id:57557)
3434 Dieppe Street
Saskatoon, Saskatchewan
Welcome to 3434 Dieppe Street, located in the highly sought-after neighbourhood of Montgomery Place. This exceptional family home sits on an expansive, park-like lot—25,158 sq. ft. — more than half an acre—featuring towering trees, mature perennials, and fruit trees. Have you ever wanted a yard big enough to have a tennis court, or a swimming pool, or a big hobby workshop? With this yard, you could have all three! Whether you’re an avid gardener or simply love spending time outdoors, this backyard is a real family gem. In the house, a spacious entry offers plenty of room to greet your guests or family members. French doors open to the 23-foot living room. Here, oversized windows both north and south provide glorious natural light. The theme of huge windows is carried throughout the house. The kitchen features abundant drawers, pantry, smart storage, high-end appliances (microwave, induction/convection range, French door fridge and “incognito” dishwasher). The main floor is perfect for entertaining, while upstairs you’ll find four generous bedrooms, and two luxurious bathrooms. The main bath spoils you with a warm air jet tub, and the ensuite bath with a spa shower panel. The primary suite is a true retreat with a spacious bedroom, walk-in closet, ensuite bathroom and plenty of natural light. It overlooks the back yard pond feature with its unique rock fountain and border. The basement is fully developed with a large family room, a bedroom, luxurious bathroom, laundry, and ample storage. The backyard with its over-900 square foot composite deck and 7- person hot tub. The abundant foliage provides complete privacy and shelter from wind and noise. Nestled in the trees, you’ll find a two-storey playhouse and a sandbox with swings. This property has something for everyone. First time on the market in over 40 years—this is truly a once-in-a- generation opportunity to own a home with unmatched space and charm. (id:57557)
1 Denmark Crescent
Toronto, Ontario
Steps from nature and connected to everything. Welcome to 1 Denmark Cres., a rare and distinguished residence nestled in one of North York's most desirable & safe neighbourhoods. This grand backsplit home offers expansive living, timeless charm, & luxurious curb appeal. With 5+1 Bedrooms, 5 baths and over 4000 sqft of beautifully laid out interior space, this home is ideal for growing families or multi-generational living. This hidden gem is perfect for entertaining with a spacious family room, which includes a wet bar, a huge recreation room and both a landscaped backyard and extensive side yard. The front yard is gorgeously landscaped & features a semi-circular driveway which leads up to an immaculate two car garage. The home also features central vacum, irrigation system, two covered porches and entrances from each side of the home. The Neighbourhood/Area:2 Min.Wlk To Transit,6 Min.Drive To Subway.Steps To Parks & Greenbelt Trails,& The Jewish Community Centre, Just minutes away from Earl Bales Park, home to North Toronto Ski Centre, one of the citys only public ski hills. 10Min Drive to Yorkdale for some of Ontario's best shopping and mins from the amazing resturants and entertainment at the Yonge and Sheppard area. (id:57557)
Lower - 114 Empress Avenue
Toronto, Ontario
Vacant and available immediately. Newly renovated - spacious and bright 2-bedroom, 1 bathroom basement unit featuring a large, modern eat-in kitchen with brand new stainless steel fridge, stove with hood fan, large sink, stylish backsplash, and ample cabinate space. Separate living room and 4-piece bathroom. Additional features include an in-suite washer and dryer, and one parking space available on the east side of the driveway. Located within the catchment area for top-rated schools: Earl Haig Secondary School, McKee Public School, and Bayview Middle School. Just a five-minute walk to the subway and Yonge Street, where you'll find a variety of restaurants, shops, and grocery shops. (id:57557)
4904 - 28 Freeland Street
Toronto, Ontario
Welcome to The Pinnacle at One Yonge Street, where modern design and urban living meet in perfect harmony. This stunning 1-bedroom plus spacious den unit offers everything you need, including breathtaking city views and sleek, clean lines throughout. The open-concept living and dining areas are flooded with natural light from the floor-to-ceiling windows, while the corner balcony provides a perfect spot to enjoy expansive views of Toronto's skyline and Lake Ontario. The spacious den is ideal for a home office or extra living space. Located in one of Toronto's most desirable buildings, you'll be just steps away from the waterfront, shopping, dining, and public transit, making this condo a dream for anyone who craves convenience and luxury. Don't miss your chance to live in the heart of downtown Toronto! (id:57557)
8 Dr Ernst Court
Bridgewater, Nova Scotia
Welcome to 8 Dr Ernst Court, perfectly situated in a great location close to everything you need! Just minutes from HB Studios Sports Centre, Rails to Trails, and Glen Allan Park, this property offers both convenience and lifestyle. Enjoy easy access to the hospital, shopping, restaurants, & all the amenities of town, while living in a peaceful, well-maintained neighborhood. Inside, you'll find a neat & tidy layout featuring 3 bedrooms & 2 full bathrooms, ideal for anyone seeking one-level living. The home is built on a slab foundation with in-floor heating, offering consistent comfort year-round. The open-concept kitchen, dining & sitting areas are perfect for relaxing or entertaining. Step outside to appreciate the thoughtfully landscaped yard, complete with a vegetable garden for the home gardener. A paved driveway leads to the attached garage, which includes a workshop area. There's also a wired shed with a concrete floor, offering even more functional space. This property is the perfect blend of comfort, practicality, & location. Whether you're looking to downsize, buy your first home, or settle into a quiet neighborhood close to everything, this home checks all the boxes. (id:57557)
1113 - 55 Harbour Square
Toronto, Ontario
Welcome To The Prestigious Lakefront HarbourSide Residences At Harbour Square. This 2 Bedroom + Family Room Suite Features Approximately 1722 Square Feet. Bright Floor-To-Ceiling Windows With Laminate Flooring Throughout Overlooking The Outdoor Rooftop Garden. Updated Kitchen With Stainless Steel Appliances, Stone Countertops & An Undermount Sink. Main Bedroom With A 4-Piece Ensuite & A Walk-In Closet. 2nd Bedroom With Large Windows & A Mirrored Closet. The Spacious Sized Family Room Can Easily Accommodate A 3rd Bedroom Or Home Office. Enjoy 1st Class Luxurious Resort Like Amenities Including An Exclusive Residents Only Private Shuttle Bus. Steps To Toronto's Harbourfront, The Underground P.A.T.H., Union Station, The Financial & Entertainment Districts. Minutes To The C.N. Tower, Rogers Centre, Ripley's Aquarium, Scotiabank Arena, Queens Quay Terminal, St. Lawrence Market, Restaurants, Cafes & HTO Beach. 1-Parking Space, 1-Locker, Hydro Electricity, Basic Cable & Internet Is Included. Click On The Video Tour! E-Mail Elizabeth Goulart - Listing Broker Directly For A Showing. (id:57557)
321 St. Phillips Street
Bridgewater, Nova Scotia
Well maintained three bedroom bungalow located on a large private lot at the outskirts of town. This home features a large living room with a propane fireplace, eat in country style kitchen, and a full basement that includes a finished room with many possibilities. Both the furnace and hot water heaters have been updated in 2023. The large lot not only offers privacy, but there are multiple apple and crab apple trees scattered throughout and lots of room for gardens if that is your thing. This property is in a great location so don't miss out! (id:57557)
Lot Enmore Shore
Enmore, Prince Edward Island
Large affordable riverfront building lot. This fully treed 2.4 acre lot is on a paved road with year round access. Located 30 minutes from Summerside. Amenities such as groceries, banking, beaches and Mill River Golf Course are available within 20 minutes. Imagine going out your front door and launching a kayak. (id:57557)
2148 Tecumseh West Unit# Lower
Windsor, Ontario
Welcome to 2148 TECUMSEH RD WEST basement unit! Fully renovated unit that features a modern kitchen, bathroom, over-sized 2 bedrooms. Side entrance and completely separate space with independent laundry setup in the bathroom. Plenty of storage space including a deep pantry and closets. Walk distance to various groceries and Universtiy, plus a bus route to the st clair college right at the corner. 1 year term min. Tenant pays 35% utilities. Credit check and income proof. Contact L/S for more info. (id:57557)
160 Valley Road
Chatham, Ontario
Welcome to 160 Valley Road, the perfect family home in a prime location! This beautiful brick raised ranch features 4 spacious bedrooms and 2 full bathrooms, offering plenty of room for a growing family. The main floor boasts an open-concept kitchen and dining area, with two bedrooms, a full bathroom, convenient main-floor laundry, and direct access to your oversized back deck. Enjoy summer days in your above-ground pool (new liner 2024). This home features a beautifully landscaped, fully fenced yard with no rear neighbours. Perfect for entertaining! The lower level includes two additional large bedrooms, two versatile recreation rooms, and another full bathroom. Providing flexibility for guests, inlaws, a home office, or a play area. Located just steps from major shopping, parks, and a very desirable school district, this home checks every box for comfort, space, and convenience! (id:57557)
4164 Highway 201
Bridgetown, Nova Scotia
*Brand New Propane Furnace Has Been Installed* Welcome to this meticulously maintained 5 bedroom 2 bathroom home in the quaint community of Bridgetown. Sitting on an oversize lot of nearly half an acre with a spacious double car garage, fenced in above ground pool and a lovingly manicured lawn. The grand main entrance welcomes you with a large foyer that flows to the living room complete with a heat pump, excellent for heating and cooling. Beyond the living room you are welcomed to a fabulously updated kitchen with ample space for preparing meals for the whole family, adjacent to the kitchen is a large dining room excellent for entertaining. The main floor also boasts the primary bedroom with its own heat pump, a full bathroom and laundry room as well patio door access to the pool. Upstairs you will find 4 large bedrooms and a full four-piece bathroom. This home has easy highway access and is still walking distance to the amenities of Bridgetown, a growing and bustling community in the Annapolis Valley. There is no shortage of fun for the whole family in this riverside community with the state-of-the-art sports hub, hockey arena, endless community events and golf course just up the road! This sale comes with the neighbouring lot included, the new owner would have the possibility of building for extended family next door or selling this parcel off in the future. Aside from aesthetic updating this home has had added spray in insulation, some updated windows and the new efficient furnace. Contact your agent of choice today to book a private showing! (id:57557)


