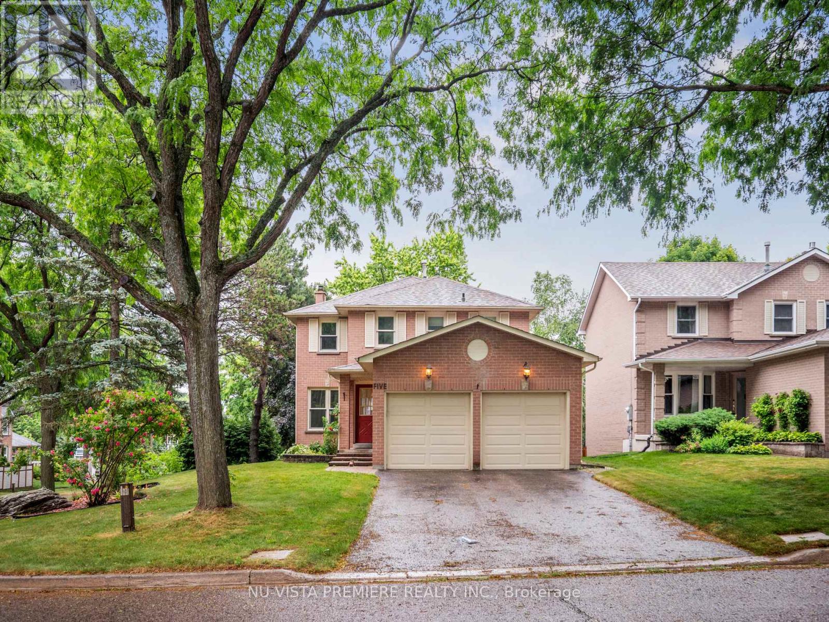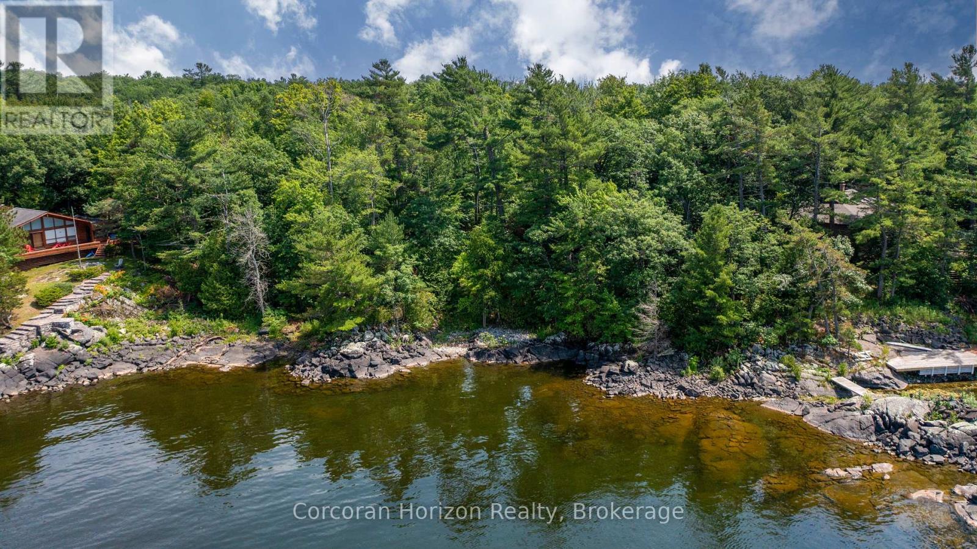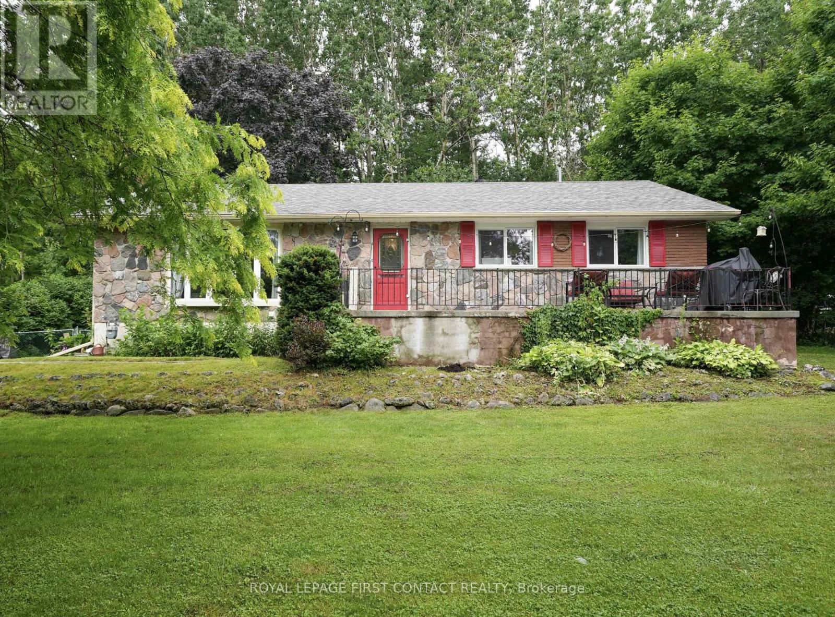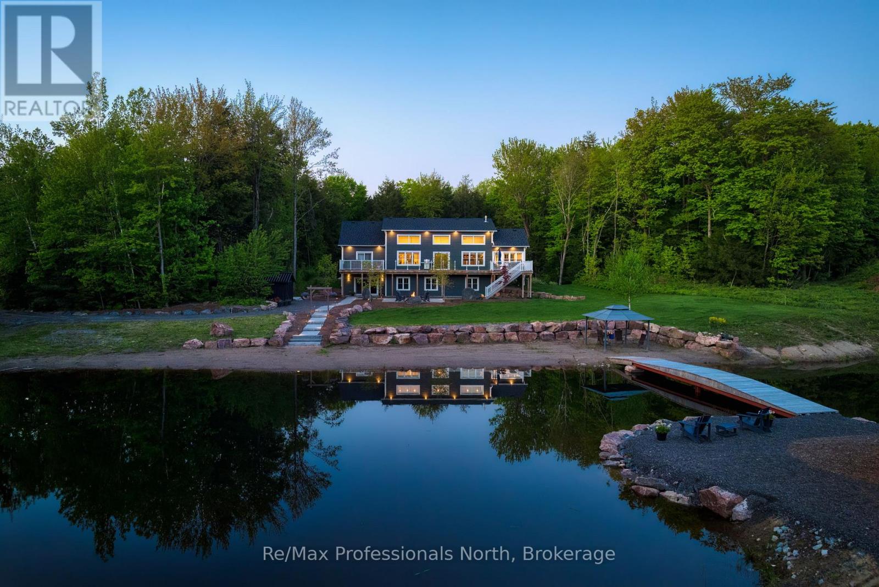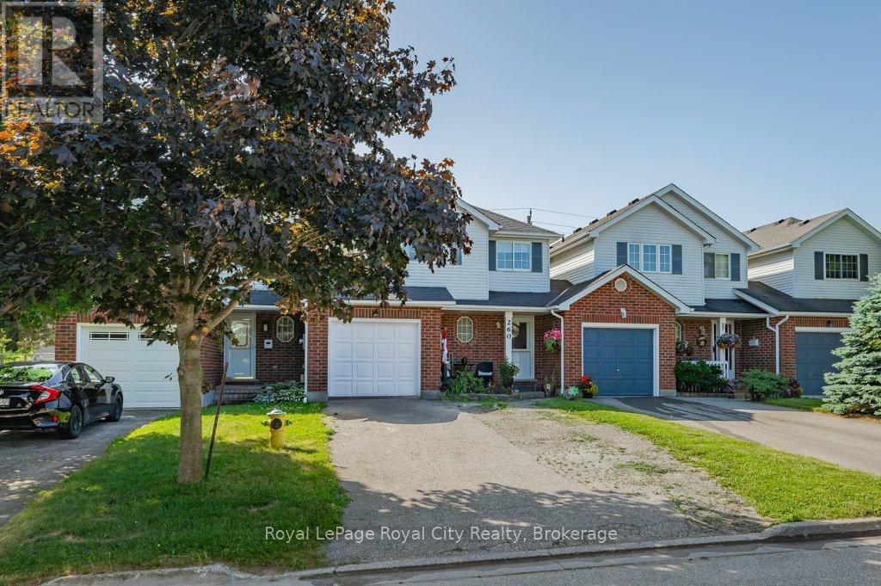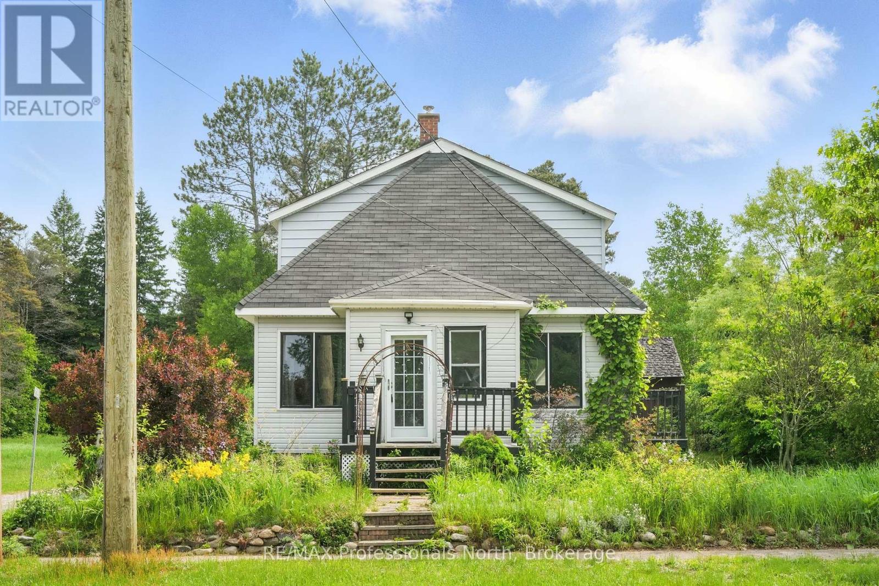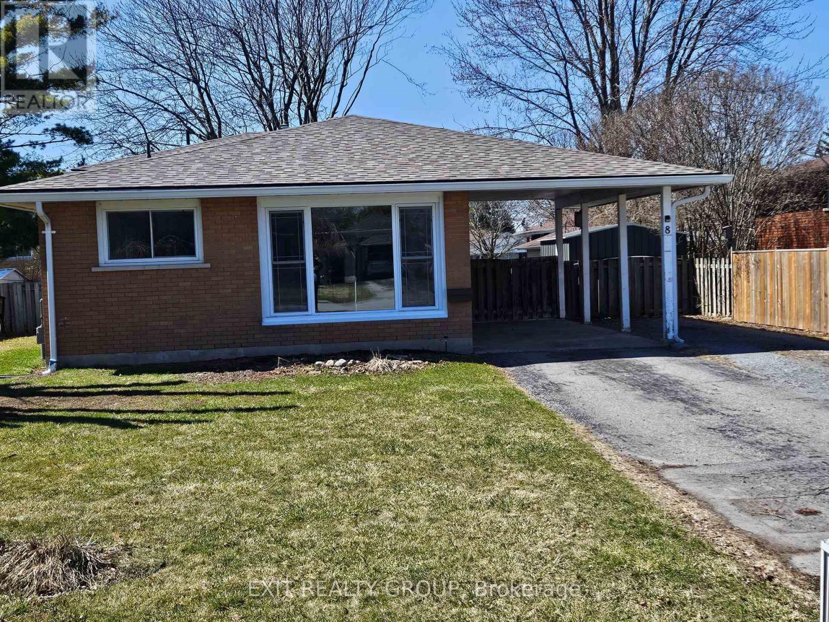8656 118 Av Nw
Edmonton, Alberta
Prime Mixed-Use Building on High-Exposure 118 Avenue! Welcome to 8956 118 Avenue, a fully leased mixed-use commercial/residential property offering exceptional investment value in a high-traffic location. Zoned CB2, this well-maintained building features a popular main-floor family restaurant (1,419 sqft) & two upper-level residential apartments totaling 1,465 sqft. Originally built in 1949, the property has seen several key upgrades over the years, including windows, roof, exterior finishings, and boiler system, providing peace of mind & reduced maintenance. ? Current Gross Income: $5,000/month ? Cap Rate: ~7% Whether you're looking to expand your investment portfolio or own a piece of 118 Ave with excellent visibility & stable income, this property is a must-see. ? Outstanding exposure with direct access to major corridors and public transit. Don’t miss this rare opportunity to own a versatile revenue-generating property in a rapidly evolving commercial corridor. (id:57557)
5 Mendys Forest
Aurora, Ontario
Welcome to 5 Mendys Forest, an exceptional sun-filled detached home nestled in the prestigious Hills of St. Andrews community, perfectly situated on a premium 65-foot-wide corner lot with stunning curb appeal and a rare walk-out basement. This beautifully upgraded residence features 4+1 spacious bedrooms, a main floor office, and 2.5 bathrooms, all enhanced by rich hardwood floors, pot lights, and elegant crown moulding throughout. The chef-inspired kitchen boasts custom cabinetry, granite countertops, and a center island with bar seating ideal for hosting family and friends. The open-concept layout flows seamlessly into a cozy family room with a fireplace and large windows overlooking the private, landscaped backyard. Upstairs, the expansive primary retreat offers a walk-in closet and a spa-like ensuite with a glass shower and soaker tub. The walk-out basement presents endless possibilities for an in-law suite or custom living space. Located just minutes from top private schools like St. Andrews College and St. Annes, and close to parks, trails, shops, and transit, 5 Mendys Forest is the perfect blend of elegance, space, and location. (id:57557)
471 North Shore Rd
Georgian Bay, Ontario
Discover over 2+ acres of premier waterfront property on the breathtaking shores of Georgian Bay, ready for you to bring your dream retreat to life. Located in the exclusive enclave of Moore Point, this exceptional parcel boasts 240 feet of pristine shoreline, offering both privacy and panoramic views of the iconic bay. The gently sloping terrain and ideal water depth make it perfectly suited for easy dock installation, allowing you to keep your boat steps from your door and explore the renowned 30,000 Islands with ease. Whether you envision sun-drenched days on the water or tranquil evenings watching unforgettable sunsets, this property delivers a lifestyle of natural beauty and relaxation. Situated just five minutes from Highway 400, it offers the rare combination of secluded lakeside living and unmatched accessibility only 1 to 2 hours from Toronto. Whether you're planning a weekend escape or a full-time residence, this location strikes the perfect balance between peaceful retreat and urban convenience. Create your personal paradise on Georgian Bay where privacy, prestige, and potential await. (id:57557)
3 - 126 Notch Hill Road
Kingston, Ontario
Welcome home to 126 Notch Hill Road! This charming 3 bedrooms 1 & 1/2 2 storey town home is neat and sweet! Walking distance to shops,downtown, transit, Queen's, SLC, schools, parks, transit, and more this location is where you want to be. Inside this lovely home you will find a spacious main level with neutral decor, bright windows that over look new deck/patio that makes for great outdoor living space in the warmer months. Bright living room, formal dining with gleaming hardwood flooring. Kitchen with ample cabinetry and cupboard space. Upstairs there are there spacious bedrooms including a spacious primary with double closets. Partially finished lower level with laundry area and potential future development into more bedrooms, workshop or rec room. Have a look at this great property today! (id:57557)
35 Forest Valley Drive
Quinte West, Ontario
Looking for 3 Bedrooms on the Main Floor? Move-In Ready? Welcome to Forest Valley Drive! This beautifully maintained bungalow is the expanded Cedar Highland model offering more space and comfort for your growing family. Step into a bright, open-concept layout with stylish new flooring throughout the main spaces. The main floor features three spacious bedrooms, a welcoming living and dining area, and a functional kitchen perfect for everyday living and entertaining. Downstairs, enjoy a fully finished basement complete with a cozy TV lounge, games area with bar, gas Fireplace and a fourth bedroom, and a versatile music or playroom ideal for kids or creatives. Nestled on a quiet street just 10 minutes to the 401 and 15 minutes to CFB Trenton, this home offers small-town charm with city convenience. You'll love the proximity to local amenities: groceries, pharmacy, golf course, ski hill, splash pad, and beaches all right in Frankford! (id:57557)
3120 Orion Boulevard
Orillia, Ontario
Available for rent is this entire home in West Ridge Orillia. The moment you step in the front door you are met with soaring ceilings and an elegant staircase with the perfect work from home office. The main floor has a large formal dining room that could be used for many uses and a large open concept living, dining and kitchen area that spans the entire width of the house. Kitchen features brand new stainless steel appliances and a W/O to an elevated deck. Upgrades include crown molding on main floor. Upstairs has 4 total bedrooms. The primary bedroom is of really good size and offers a view for miles. 2x W/I closets and a private ensuite with a large stand up shower, large soaker tub and dual vanity. There are two other nearly identical size rooms that share a "jack and jill" bathroom and the 4th bedroom is of very good size, has a W/I closet and it's own private ensuite with tub and shower. Laundry room is located on the upper floor. The garage is of very good size offering extra storage space & room for 2x vehicles. Basement is a walk-out and offers a huge unfinished area for many purposes. (id:57557)
2002 North Orr Lake Road
Springwater, Ontario
Experience tranquil lakeside living in the welcoming, family-oriented community of Orr Lake, where lush greenery and sparkling waters create a peaceful retreat. This spacious raised ranch bungalow boasts approximately 2080 finished living space, featuring a sunlit L-shaped living and dining area with a cozy wood-burning stone fireplace, perfect for family gatherings. With three nice sized bedrooms on the main floor. Newer windows throughout house. The home is designed for comfort and practicality, making it an ideal choice for families. Enjoy an active lifestyle with opportunities for swimming, fishing, and boating just steps away. The residence offers a versatile partly finished basement with a recreation room, kitchen, four-piece bathroom, and den/ 4th bedroom for accommodating guests or multi-generational living. Set on a beautifully landscaped 100' x 150' lot, the property includes two deeded rights of way to Orr Lake's calm shoreline, all conveniently located near the vibrant communities of Barrie, Midland, Elmvale, and Wasaga Beach. Explore the charming lifestyle that awaits you in this idyllic setting! (id:57557)
163 Hillside Road
Brooklyn, Nova Scotia
Early 1900s home spanning 3 PIDs for over 1.37 acres in the coastal community of Brooklyn. In addition to the unmistakable and quintessential South Shore Nova Scotia architecture, this property offers an array of options and opportunities for a new owner. The sheer property size, quiet street, mixture of mature trees, shrubs and other greenery will appeal to those who appreciate a tranquil, private location. Thinking of renovations, the layout offers lots of choices. There are two separate 1.5-storey living spaces, each with its own kitchen and full bath - the main house with 3 bedrooms, and an in-law suite section with 2 bedrooms. While not currently a full duplex, the property zoning does permit up to 3 units. Given its location - a short stroll from two neighbourhood parks and the Brooklyn Marina and a short drive to a half-dozen white sand beaches, one can also imagine a signature short-term / vacation income property. Optionally, one could open-up the floor plan to create a stunning 5-bedroom family home. The property also includes two out-buildings - a nice workshop with loft and a two-car garage. All amenities of the Town of Liverpool are just a 6-minutes drive away, Halifax and international airport less than two hours. (id:57557)
1076 Xavier Street
Gravenhurst, Ontario
Welcome to 1076 Xavier Street situated in one of Muskoka's most desirable executive enclaves, an exceptional custom-built estate set on 7.17 acres just south of Gravenhurst's downtown. Set back from the road and hidden from view, this 2022-built home offers rare seclusion with a long granite-lined driveway, scenic pond with sandy beach and island, stunning outdoor living, and a 40' x 60' heated shop creating a Muskoka retreat that feels like your own private resort. A dramatic granite staircase leads to a covered front porch and into 3,602 square feet of beautifully finished space across two levels. Vaulted shiplap ceilings, expansive windows, and a striking black propane fireplace framed by floor-to-ceiling white shiplap define the great room. The entertainers kitchen features chiseled-edge granite throughout, including a statement island ideal for hosting. From the dining area, step out to a rear deck that spans the entire back of the home and overlooks your firepit sitting area, a tranquil pond, beach, and landscaped island framed by mature forest. A footbridge invites exploration, where the second firepit and Muskoka chairs offer the perfect vantage point for morning coffees or evening stargazing. The insulated Muskoka room offers passive climate flow from the home, a supplemental electric fireplace, and access to both decks. The private primary suite features direct access to the deck and hot tub, a walk-in closet, and a spa-inspired 5-piece ensuite. The fully finished walkout lower level offers a large rec room, two additional bedrooms, a full bath, and direct access to the backyard. At the rear of the property, a 40' x 60' heated shop includes 12' doors, hydro, and 3 piece bath ideal for the hobbyist, recreational gear, or as a private workspace and storage haven. A Generac backup generator provides year-round peace of mind. This is more than a home; it's an experience offering refined living, captivating scenery, and complete privacy in an exclusive setting. (id:57557)
260 Tait Crescent
Centre Wellington, Ontario
Welcome to 260 Tait Crescent in the charming and family-friendly town of Fergus, a well-maintained freehold home that offers a great blend of space, comfort, and location. From the moment you step inside, you'll appreciate the bright and functional layout. The main floor features an open-concept design with a spacious living room that's flooded with natural light thanks to the large bay window. Whether you're entertaining guests or just enjoying a quiet night in, the flow from the living area to the kitchen makes the space feel warm and inviting. The eat-in kitchen is both practical and stylish, with plenty of cabinet storage, updated appliances, and a dining area that walks out to the backyard, perfect for hosting, gardening, or simply enjoying the outdoors. Upstairs, you'll find three generous bedrooms, including a large primary with a walk-in closet. The recently updated 4-piece bathroom has a clean, modern feel and serves the entire family comfortably. The partially finished basement adds even more living space and flexibility. Set up as a combination rec room, music space, and home gym, it's ideal for growing families or anyone looking for that extra bit of room to spread out. There's also a separate laundry area with a full-size washer/dryer, laundry sink, and extra storage space. Outside, the fully fenced backyard is private and low-maintenance, featuring a patio area, fire pit, mature trees, and raised garden beds. One of the biggest perks? The home backs onto a quiet closed road perfect for road hockey, basketball, or bike riding without the worry of through traffic. Location-wise, it's hard to beat. You're walking distance to parks and schools, and just a short drive to everything else, grocery stores, restaurants, banks, and all the everyday essentials. If you've been looking for a move-in-ready home in a neighbourhood where kids can still ride their bikes out front and neighbours look out for each other, this might be the perfect fit. (id:57557)
2191 Stisted Road S
Mcmurrich/monteith, Ontario
Welcome to 2191 Stisted Road S in beautiful Sprucedale! This charming 1.5-storey home is full of warmth and character, offering 3 comfortable bedrooms and 2 full bathrooms perfect for families or anyone looking to enjoy peaceful country living. Step into the inviting living room featuring a cozy wood-burning fireplace, ideal for relaxing evenings and creating that true sense of home. The main level offers a practical layout with plenty of space to relax or entertain. The unfinished basement is a blank canvas, ready for your finishing touches imagine a rec room, workshop, or extra storage to suit your needs. Situated close to the Seguin Trail, outdoor enthusiasts will love the easy access to year-round adventure whether its hiking, snowmobiling, ATVing, or simply enjoying nature. Surrounded by the beauty of Muskoka and tucked into a quiet setting, this property offers both privacy and connection to the great outdoors. House is being sold as is where is. (id:57557)
8 Village Drive
Belleville, Ontario
Upgraded New Listing - 3 Bedroom, 2 Bathroom home with an IN-LAW SUITE in the Lower Level and a walk-up separate entrance. Located in the wonderful area of West Park Village, this home offers a quiet setting with convenient access to shopping, restaurants and entertainment venues. (id:57557)


