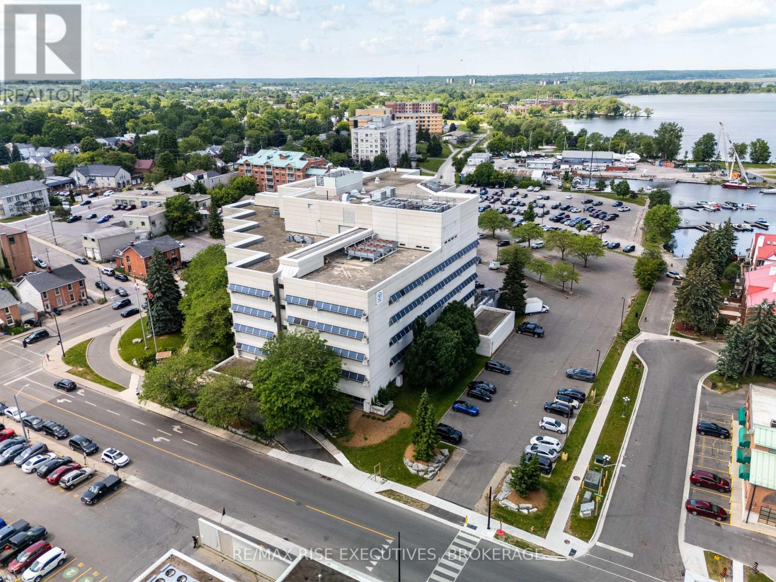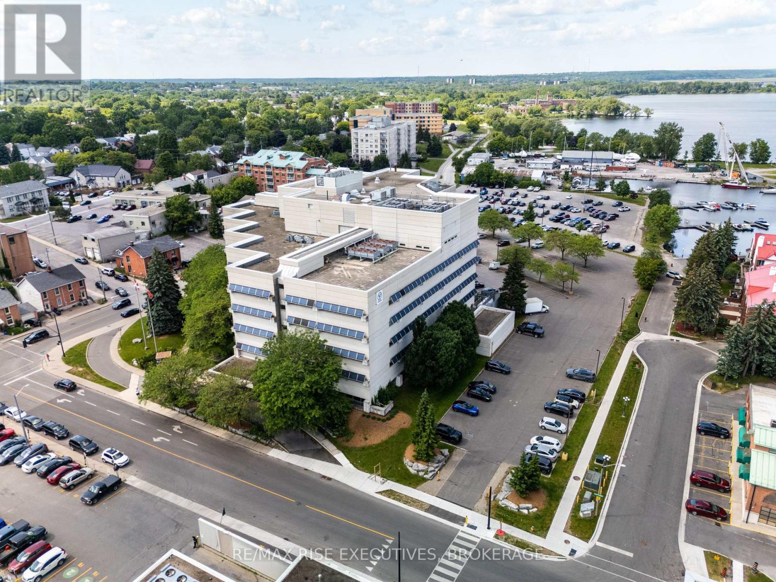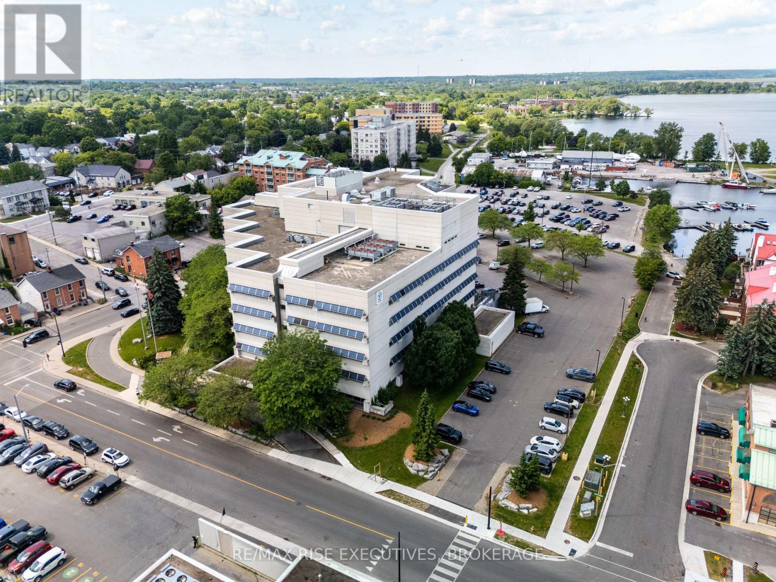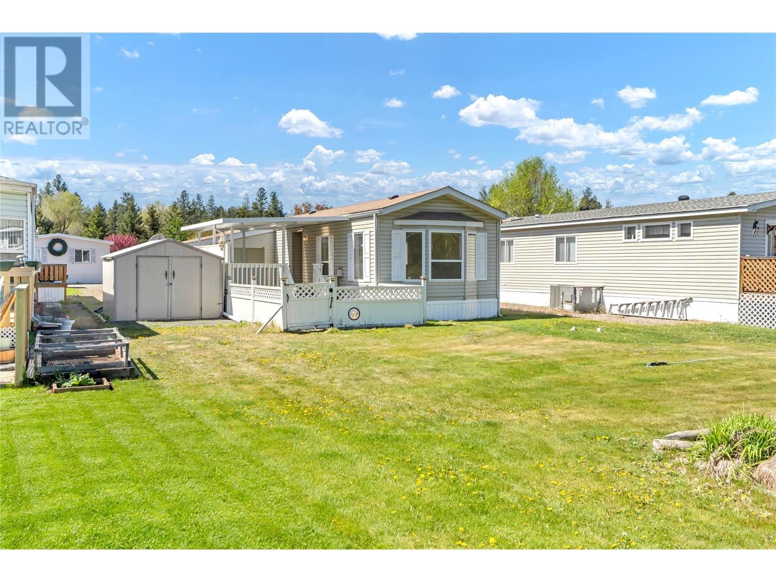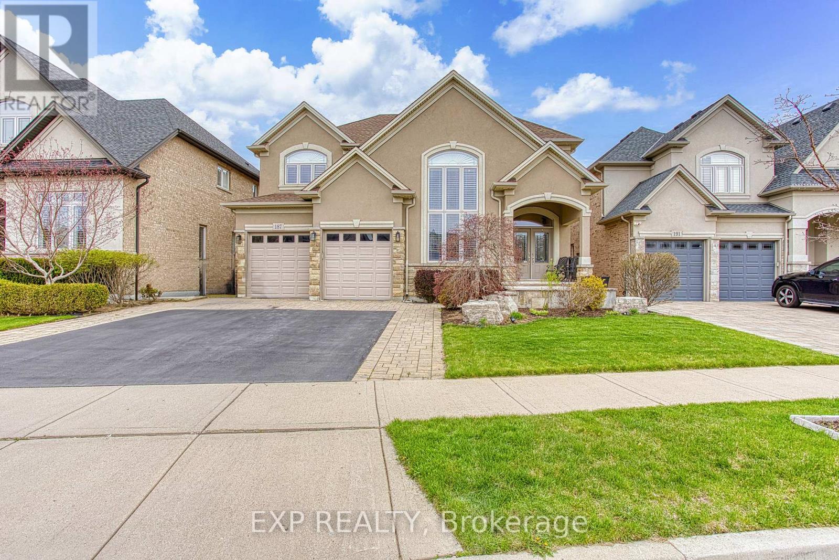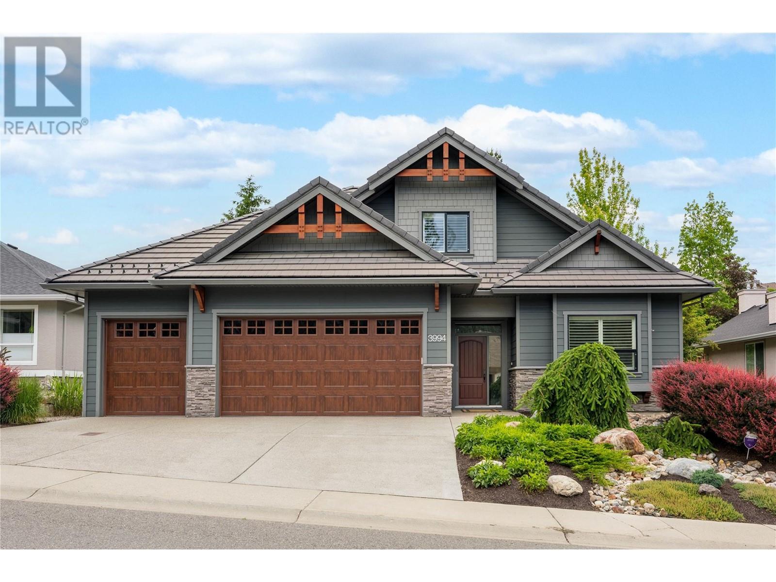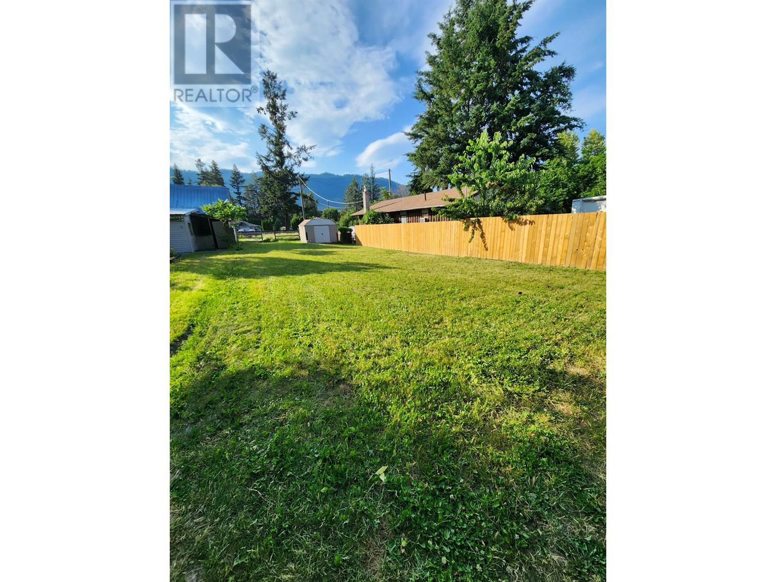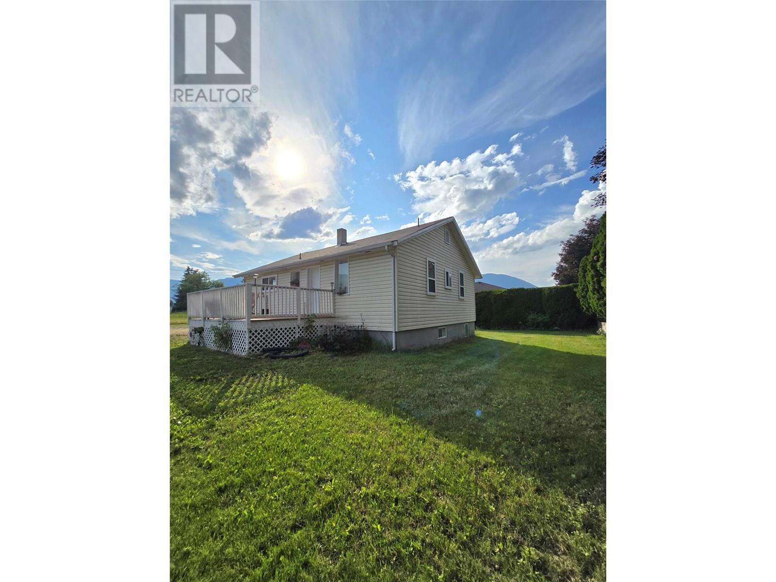218 - 129 South Street
Gananoque, Ontario
Welcome to luxury living at its finest! This stunning 1bed + den, 2bath condo is located in the heart of the 1000 Islands. The Stone & South Condominium is a newer, high-end waterfront building offering panoramic views of the St. Lawrence River right from your balcony. Enjoy the possibility of docking at your private marina slip just steps from your door, River access for swimming, or stroll along the scenic shoreline in this exclusive retreat. Designed with sophistication and functionality in mind, the open-concept layout boasts up to 10" ceilings, Engineered hardwood flooring, a bright interior, complete with quartz countertops, high-end appliances, and convenient in-unit laundry. The primary bedroom features an ensuite bath and generous closet space, while a versatile bonus room offers flexibility for a home office, games room, or stylish guest area. This unit is one of the more accessibility-friendly options in the building, featuring wide doorways and a coveted underground parking space ideally located right near the elevator -- perfect for easy everyday living! Residents enjoy premium 5 star amenities and low-maintenance living in a secure, resort-style building with access to a private gym, game room, BBQ space, off-leash dog park, and rec spaces, -- all located just steps to the 1000 Islands Playhouse, downtown Gananoque, shops, and restaurants. Whether you're looking for a full-time home or a weekend escape, this waterfront gem delivers an unbeatable blend of luxury, convenience, and lifestyle! (id:57557)
503 - 49 Place D' Armes
Kingston, Ontario
49 Place D'Armes / 279 Wellington Street offers a prime office opportunity in the heart of Kingston's downtown core. Suite 503 Within Offers approx. 10,800 sq.ft. of space within. Additional options to demise from 3,000 sq.ft. , 39,003 sq.ft. (Gross Leasable) contiguous, subject to layout configuration.. The building overlooks the city core, the Great Cataraqui River at Kingston Marina, and the Inner Harbour along the shores of Lake Ontario. The property is located in one of the most secure and desirable locations in the city, home to several government tenancies including the Ministry of Health. Features include three elevators, a kitchenette, four full washrooms on the fifth floor, and one parking space per 1,100 sq. ft. of leased space. 4 blocks to City Hall and surrounded by downtown amenities including restaurants, waterfront parks, and services, this location offers both functionality and prestige. The Landlord is offering space at a base rental rate of $14.00 per sq. ft. per annum. Additional rent is budgeted for 2025 at $5.33 per sq. ft. for taxes, $5.82 per sq. ft. for operating costs, and $5.39 per sq. ft. for utilities, totaling $16.54 per sq. ft. annually. Ideal for professional office users seeking a secure, high-profile downtown location. Lease per Landlords Form of Lease. Preview Virtual Tour of floor plan and additional documents for space division options. Occupancy September 22nd, 2025Allowable uses per DT1 Zoning include Office, Training Facility & Financial. (id:57557)
502 - 49 Place D' Armes
Kingston, Ontario
49 Place D'Armes / 279 Wellington Street offers a prime office opportunity in the heart of Kingston's downtown core. Suite 502 within Offers approx. 3,000 sq.ft. of space within, with additional options to demise up to 39,003 sq.ft. (gross leasable) subject to layout. The building overlooks the city core, the Great Cataraqui River at Kingston Marina, and the Inner Harbour along the shores of Lake Ontario. The property is located in one of the most secure and desirable locations in the city, home to several government tenancies including the Ministry of Health. Features include three elevators, a kitchenette, four full washrooms on the fifth floor, and one parking space per 1,100 sq. ft. of leased space. Just 4 blocks to City Hall and surrounded by downtown amenities including restaurants, waterfront parks, and services, this location offers both functionality and prestige. The Landlord is offering space at a base rental rate of $14.00 per sq. ft. per annum. Additional rent is budgeted for 2025 at $5.33 per sq. ft. for taxes, $5.82 per sq. ft. for operating costs, and$5.39 per sq. ft. for utilities, totaling $16.54 per sq. ft. annually. Ideal for professional office users seeking a secure, high-profile downtown location. Lease per Landlords Form of Lease. Preview Virtual Tour of floor plan and additional documents for space division options. Occupancy September 22nd, 2025Allowable uses per DT1 Zoning include Office, Training Facility & Financial. (id:57557)
500 - 49 Place D' Armes
Kingston, Ontario
49 Place D'Armes / 279 Wellington Street offers a prime office opportunity in the heart of Kingston's downtown core. Suite 500 Within Offers 39,003 sq.ft Gross Leaseable contiguous, with additional options to demise from 3,000 sq.ft (502) , 10,800 sq. ft. (503), and 19,500 sq. ft. subject to space configuration. The building overlooks the city core, the Great Cataraqui River at Kingston Marina, and the Inner Harbour along the shores of Lake Ontario. The property is located in one of the most secure and desirable locations in the city, home to several government tenancies including the Ministry of Health. Features include three elevators, a kitchenette, four full washrooms on the fifth floor, and one parking space per 1,100 sq. ft. of leased space. Just 4 blocks to City Hall and surrounded by downtown amenities including restaurants, waterfront parks, and services, this location offers both functionality and prestige. The Landlord is offering space at a base rental rate of $14.00 per sq. ft. per annum. Additional rent is budgeted for 2025 at $5.33 per sq. ft. for taxes, $5.82 per sq. ft. for operating costs, and$5.39 per sq. ft. for utilities, totaling $16.54 per sq. ft. annually. Ideal for professional office users seeking a secure, high-profile downtown location. Lease per Landlords Form of Lease. Preview Virtual Tour of floor plan and additional documents for space division options. Occupancy September 22nd, 2025 Allowable uses per DT1 Zoning include Office, Training Facility & Financial. (id:57557)
263 Hwy 3 Unit# 67
Princeton, British Columbia
Welcome to your serene retreat at The Pines Mobile Home Park! This delightful 2-bedroom, 1-bathroom mobile home boasts stunning river views and a spacious backyard, making it perfect for relaxation and outdoor activities. Imagine enjoying breathtaking views right from your living room and backyard, creating a peaceful ambiance for your daily life. The expansive outdoor space provides ample room for gardening, entertaining, projects @ the workshop, or simply soaking up the sun. Storage will never be a concern here, as there is plenty of room for all your belongings, ensuring a clutter-free living environment. The charming outdoor gazebo offers an ideal spot for dining al fresco, relaxing with a book, or hosting friends and family. This home is perfect for retirees seeking tranquility or first-time homebuyers looking for an affordable entry into homeownership. With its inviting atmosphere and prime location, you won’t want to miss this opportunity! The Pines Mobile Home Park is pet friendly and welcomes all ages. (id:57557)
569 Gibbons Street
Oshawa, Ontario
Unique Opportunity - 4-Level Side Split with 2+2 Bedrooms on a Corner Lot with Private Lower Level In Law Suite. A well-maintained and spacious home offering rare separation of space, flexible layout, and outstanding lot features perfect for buyers looking for a long-term hold, future renovation project, or comfortable family living with added utility.The main level includes a bright living room, functional eat-in kitchen, two generous bedrooms, and a separate dining room. Freshly painted (2025) and full of natural light, its move-in ready with room to personalize.The lower level features a self-contained in law suite with its own private entrance, two above-grade bedrooms, open-concept living/dining/kitchen area with granite counters, quality laminate flooring, and its own laundry. Updates include Roof (2014) Waterproofing (2016) Lower-Level Renovation (2019) Paint (2025) New Laminate Flooring (2019) New A/C (2020) This home offers a strong footprint, desirable location, and long-term potential for the right buyer who values a property with options. (id:57557)
187 Mother's Street
Hamilton, Ontario
Welcome to 187 Mothers Street in Hamilton a stunning Sonoma-built home that combines luxury, function, and style in every detail. This beautifully upgraded property features a thoughtful layout perfect for growing families or multi-generational living. All bedrooms offer ensuite access, including two with convenient Jack & Jill bathrooms, ensuring comfort and privacy for everyone. Step inside to discover a gorgeous open-concept kitchen with premium finishes, seamlessly flowing into a spacious great room ideal for entertaining or relaxing with family. The finished basement adds incredible versatility with additional living space, storage, and room to grow. Outside, enjoy a deep, fully fenced backyard perfect for kids, pets, or summer gatherings. Every inch of this home reflects quality craftsmanship and care, from the upgraded fixtures to the functional layout and ample storage throughout. Ideally located in a desirable neighbourhood close to parks, schools, and amenities, this is a rare opportunity to own a truly move-in ready home that checks all the boxes. (id:57557)
3994 Gallaghers Circle
Kelowna, British Columbia
Rare triple garage! This stunning former showhome blends timeless elegance with modern functionality, offering a lock & leave lifestyle without compromise. Featuring 3 bedrooms plus a den (easily a 4th bedroom) & 2.5 beautifully appointed bathrooms, this home is perfectly suited for both everyday living & entertaining. Soaring ceilings & heated flooring in the entry create an immediate sense of luxury, while the chef-inspired kitchen is outfitted with stainless steel appliances, a gas range, natural stone countertops, pantry & family-sized dining area. The living room is anchored by a striking floor-to-ceiling stone fireplace, bringing warmth & style to the open-concept main level. Step outside to your private backyard oasis—lush landscaping, mature trees, water features & a covered deck with gas hookup offer complete serenity & privacy, surrounded by nature. The custom wine room with built-in cabinetry is a true conversation piece. The spacious main-floor primary suite features plush carpeting, a spa-inspired ensuite with heated flooring & steam shower & large walk-in closet. A bright main-floor den provides the ideal space for a guest room or office. Upstairs, two additional bedrooms & a full bathroom offer a private retreat for family or guests. The heated, oversized garage with epoxy floors features custom maple cabinets & built-in workshop. Every detail has been thoughtfully considered—this home is a rare blend of low-maintenance luxury & everyday comfort. (id:57557)
B - 612 Canfield Place
Shelburne, Ontario
Be the first to live in this stunning, brand new 2-bedroom, 1-bath Basement Apartment in Shelburne! This thoughtfully laid out apartment features modern finishes throughout and Lots of Additional Storage Space. The kitchen features stainless steel appliances, ample cabinets, and a convenient breakfast bar. Enjoy two generous sized bedrooms with large closets, a stylish 4-piece bathroom, and in-unit laundry for added convenience. Located in a quiet, family-friendly neighborhood close to schools, parks and shopping; this is the perfect place to call home. *Extras: Two Car Tandem Parking and No Backyard Access. Price is Inclusive of Heat and Water, Hydro is Extra* (id:57557)
1025 First Avenue
Chase, British Columbia
This 30' x 100' lot is building lot is flat & would be perfect for someone looking to build a new house without a lot of yard work. Chase offers the lake, mountains, recreational & year 'round living with plenty of amenities! Utilities at the lot line, ready to go! (id:57557)
221 Beatty Avenue Nw
Salmon Arm, British Columbia
Prime Development Potential in the Heart of Salmon Arm! Nestled on nearly half an acre in vibrant downtown Salmon Arm, this rare property offers an exceptional blend of residential comfort and long-term opportunity. Zoned residential but designated Medium to High Density in the Official Community Plan, it’s a fantastic investment for those looking to develop now or hold for future value. The charming two-bedroom, 2 bathroom home features an unfinished basement, providing room to expand or customize. With ample yard space, and easy access to all downtown amenities, it’s equally ideal for families seeking a large lot close to waterfront, shopping, and parks. Whether you're envisioning a multi-family project or simply want a spacious in-town property with upside potential, this is a one-of-a-kind chance to own land with flexibility and future promise. Don't miss this downtown gem with room to grow — literally and financially! (id:57557)
211 Davies Avenue
Salmo, British Columbia
Charming 2-bedroom, 1-bath bungalow perfectly situated in a central location in Salmo, BC! This cute and cozy home at 211 Davies Avenue offers a spacious 45’ x 120’ lot with a large workshop, ideal for hobbies, storage, or projects. Enjoy the convenience of walking distance to the village center and beautiful local park, making it easy to take in everything Salmo has to offer. Don’t miss this opportunity to own an affordable, well-located home with plenty of potential! (id:57557)


